Initial plans have been revealed for an affordable residential development at 5853 N Broadway in Edgewater. Located just south of the intersection with W Thorndale Avenue, the project would replace an existing one-story masonry building and its parking lot adjacent to the Broadway Armory community center. The current structure is utilized by the Streets and Sanitation Department, who will vacate the property. Local developer Bickerdike Redevelopment Corporation is working with Landon Bone Baker Architects on the design of the new mid-rise.
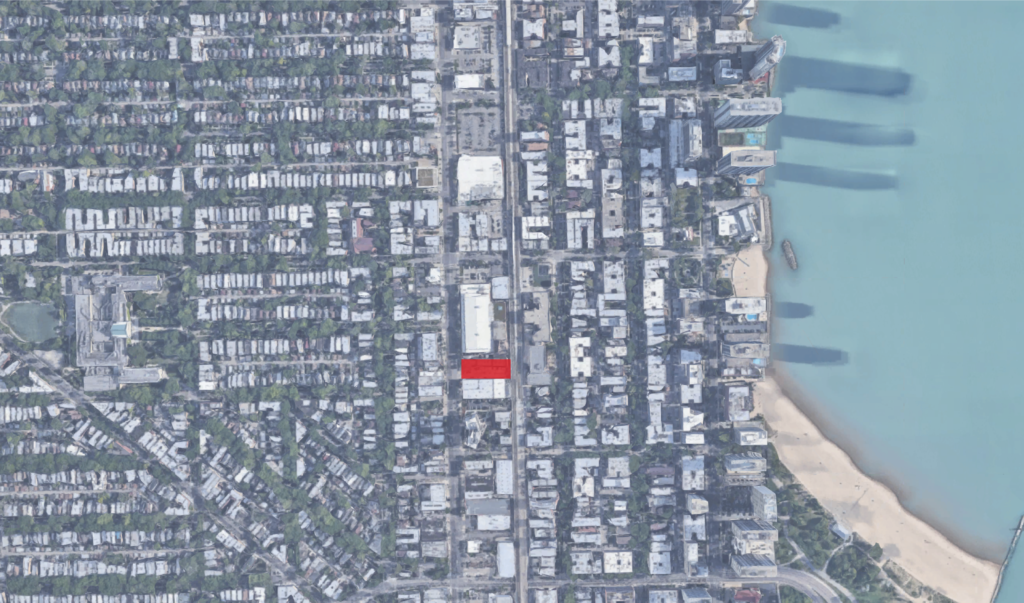
Site context map of 5853 N Broadway via Google Maps
The project’s aim is to address the loss of affordable housing in the neighborhood over the last few years as the area continues to grow and with it rent prices. In Edgewater itself roughly 62 percent of households are occupied by renters with prices for a one-bedroom unit rising roughly 40 percent since 2016. The neighborhood’s population is also continuously becoming younger as areas further south become too expensive, however with less homes built and the average Chicago rent rising roughly 15 percent in 2021, affordability is quickly becoming an issue.
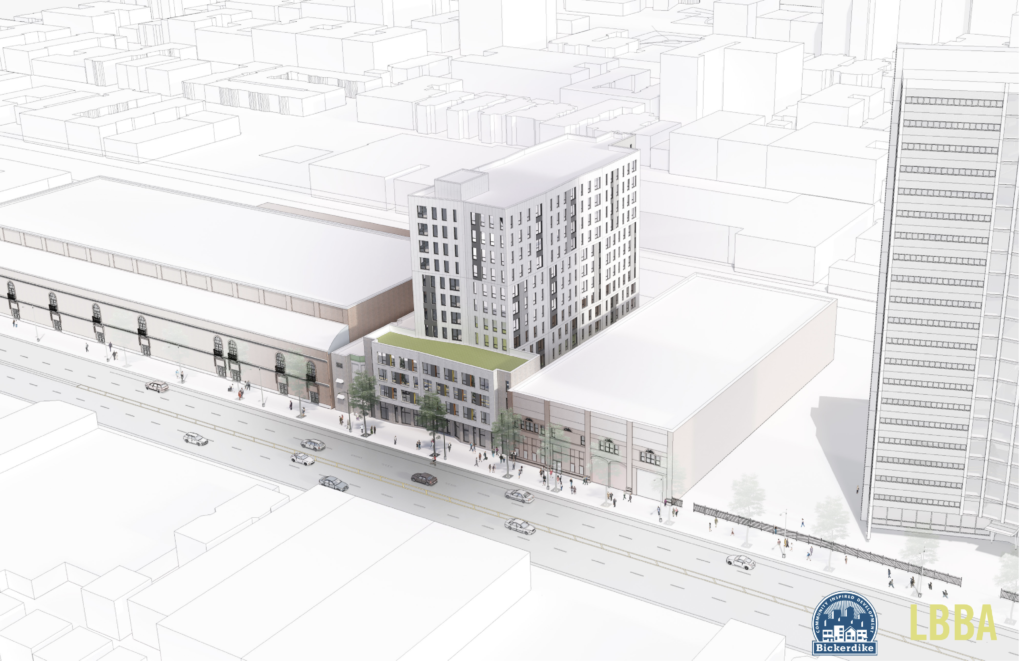
Rendering of 5853 N Broadway courtesy of Bickerdike Redevelopment Corporation
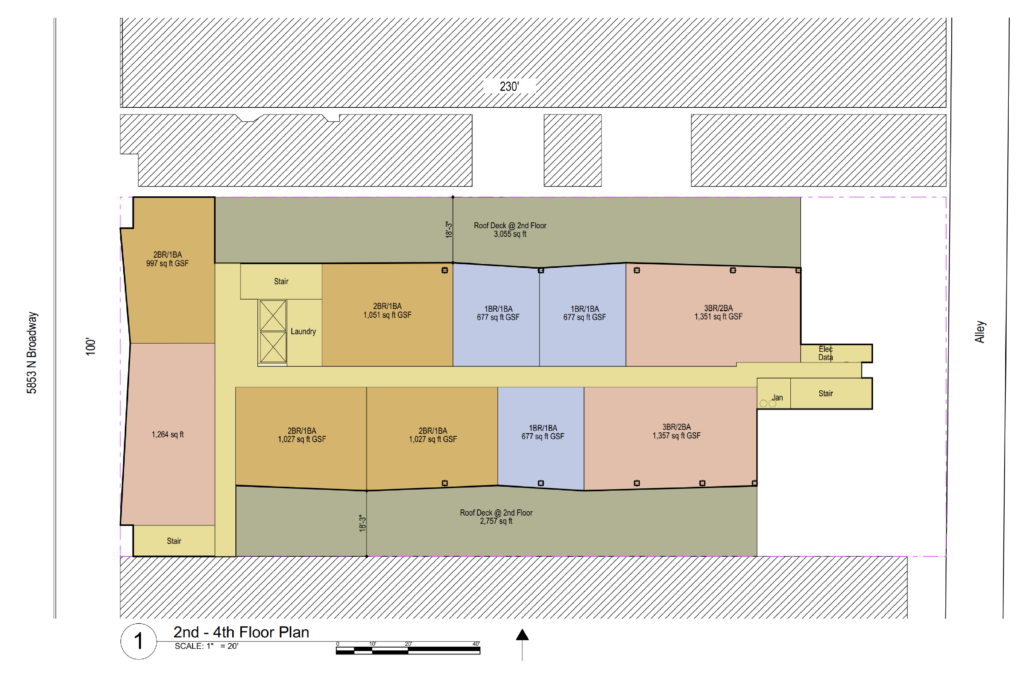
Second floor plan of 5853 N Broadway courtesy of Bickerdike Redevelopment Corporation
The new structure will rise 12 stories tall with a mechanical penthouse above, occupying the full 100-foot-wide by 230-foot-deep lot. The completed development will deliver 94 residential units made up of 33 one-bedroom averaging 677 square feet in size, 36 two-bedroom ranging from 977 to 1,051 square feet, and 25 three-bedroom apartments averaging 1,355 square feet. All of the units will be considered affordable as they will be restricted to residents making at or below 60 percent of the Area Median Income (AMI) which was around $55,768 in 2019.
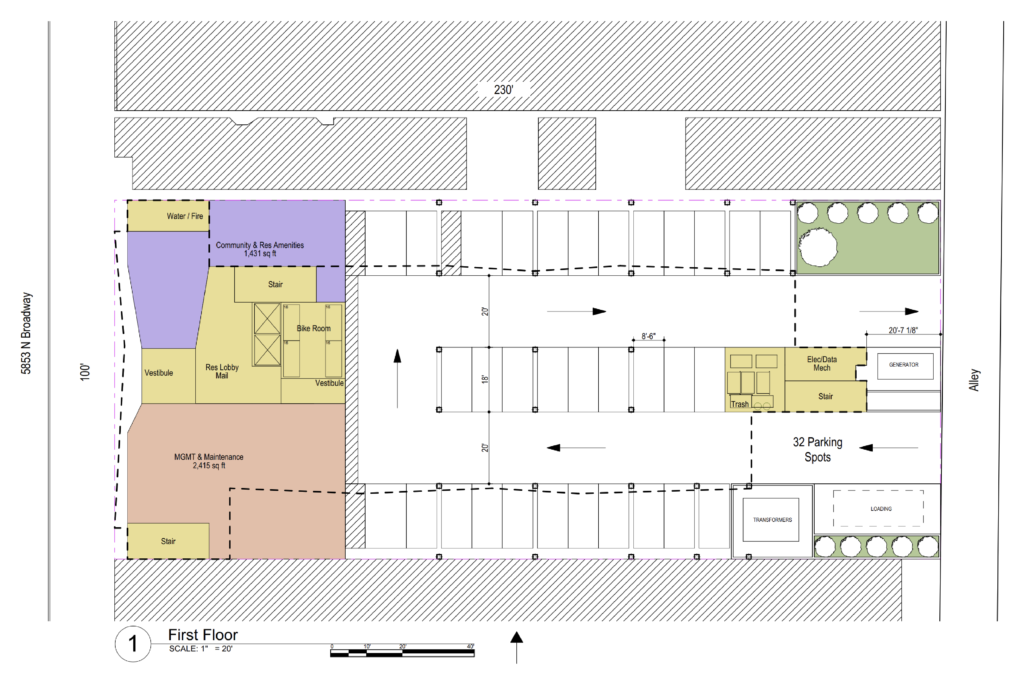
First floor plan of 5853 N Broadway courtesy of Bickerdike Redevelopment Corporation
The ground level inset entrance will lead to 1,431 square feet of residential amenity space, a 64-space bicycle storage room, a large management space, and a 32-vehicle covered parking garage accessed from the rear alley with small landscaped areas for tenant use. Above them residents will have access to two nearly 3,000-square-foot roof decks flanking the tower with a third 2,824-square-foot deck on the fourth floor facing N Broadway. The units above will feature operable windows with views in all directions, as well as a shared laundry space on each floor to help balance costs.
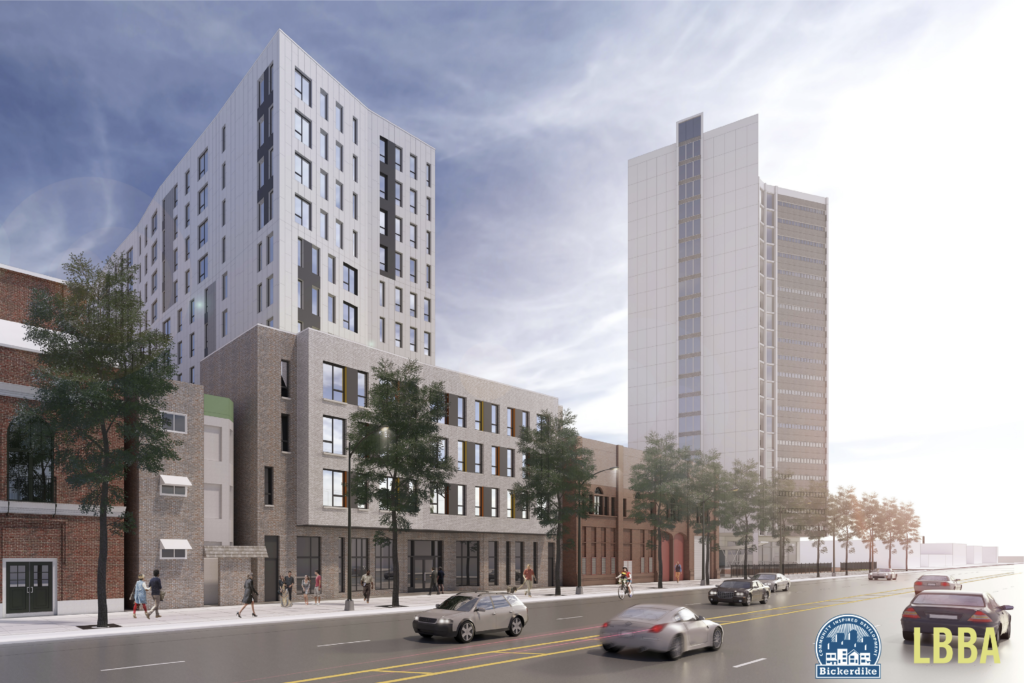
Rendering of 5853 N Broadway courtesy of Bickerdike Redevelopment Corporation
Future residents will have plenty of access to public transportation including the CTA Red Line at Thorndale station via a three-minute walk and bus service for CTA Route 36 via a two-minute walk. At the moment the project does not have a finalized budget, however similar projects have cost around $40 million in the last few years. The initial plans were presented recently at a community outreach night for the Broadway Visioning plan and no anticipated groundbreaking has been announced, however construction could take 18 to 24 months to complete once work begins.
Subscribe to YIMBY’s daily e-mail
Follow YIMBYgram for real-time photo updates
Like YIMBY on Facebook
Follow YIMBY’s Twitter for the latest in YIMBYnews

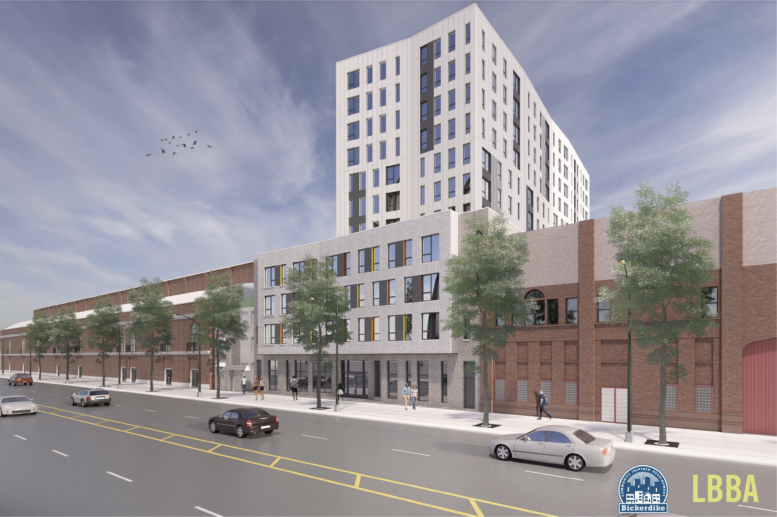
I am really loving your website. It has provided me with leads for my business. Thank you
Definitely needed
Chicago needs a thousand more of these. Stop with the 4 and 5 story low-rises and upzone to allow for mid and high rise housing. There will probably be endless complaints about the character of the neighborhood even with a 20+ story building next door.
What about the Wing Ho site and the huge empty lot on the 6000 block of north Sheridan Rd. ? Hopefully, new architectural significant buildings will go up. Enough 1970’s architecture already .
Good concept and will have a nice impact on the community. I like the brick podium, although I’m never really a fan of pre-cast concrete. It’ll be plain and lacking much visual interest. This is in the same vein as Bickerdike’s Logan Square build, which functionally was good but aesthetically has a stark blandness.
Don’t forget about their building in Bronzeville which is very much the same design language as the others. Landon Bone Baker isn’t big on variety it seems. They’re the affordable housing equivalent of Goettsch.
Aha, precisely, on both accounts! They’ve done a number of other similar affordable housing projects around the city. But that Logan Square one seems to be the most significant / contentious. I mean, I get that there are cost-constraints with affordable housing but all of these projects are heavily-subsidized, which sort of eliminates the argument that you’ll have to sacrifice on the design portion
I just don’t understand why we need to mark every affordable housing development with kitschy, offset colored panels. It’s probably not much more expensive to do a nice dark aluminum or something.
Nice height for Broadway. Now, let’s fill every vacant on Broadway south of here to Montrose with something this dense