The Commission on Chicago Landmarks has approved the rehabilitation of the Ludlow Typograph Building at 2032 N Clybourn Avenue in Lincoln Park. Sitting on the corner of N Clybourn Avenue and N Magnolia Avenue, the historical manufacturing building will see new life as a mixed-use development by Annexation LLC with designers GREC Architects. The structure and its two acres of land were recently bought from the previous owners for $15 million and sits adjacent to the Lincoln Yards mega-development.
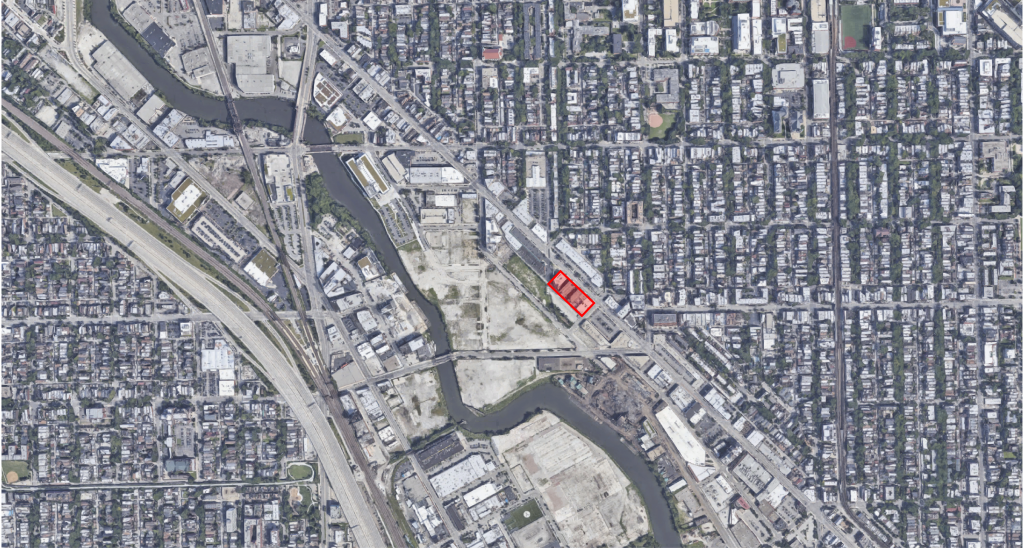
Site view of 2032 N Clybourn Avenue via Google Maps
Built in 1913, the Prairie-style building designed by Alfred Alschuler once belonged to the Ludlow Typograph Company, known for its letterpress printing machines. These machines offered handset mats allowing for font sizes as small as 4 and as large as 96, and figures as large as 240. After opening the Chicago plant, Ludlow was in over 350 printing offices by 1919, managing to operate until the 1980’s due to stamp production.
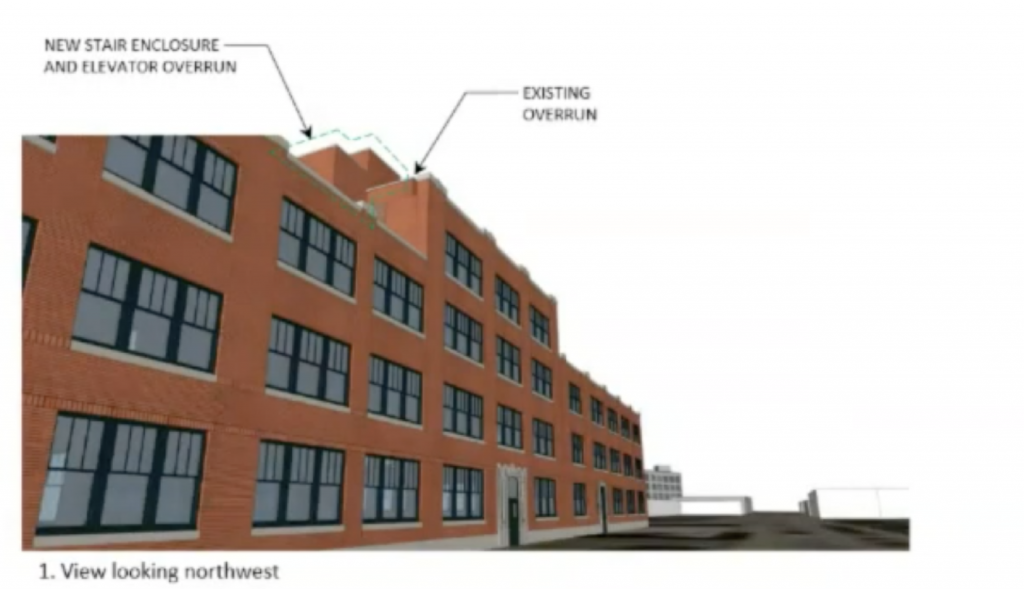
Rendering of restored 2032 N Clybourn Avenue by GREC Architects
The 150,000-square-foot building will now be restored into 136 residential units focusing on accessibility with various ground-floor apartments. The new interiors will also bring a foodhall to the building as part of 10,000 square feet of commercial space on the first floor along with a residential lobby and interior courtyards. Floors two through four will hold the remaining units of which 14 will be designated as on-site affordable with another 14 funded at a different location to meet the city requirement. Residents will also have access to a co-working space, full gym, and a rooftop space.
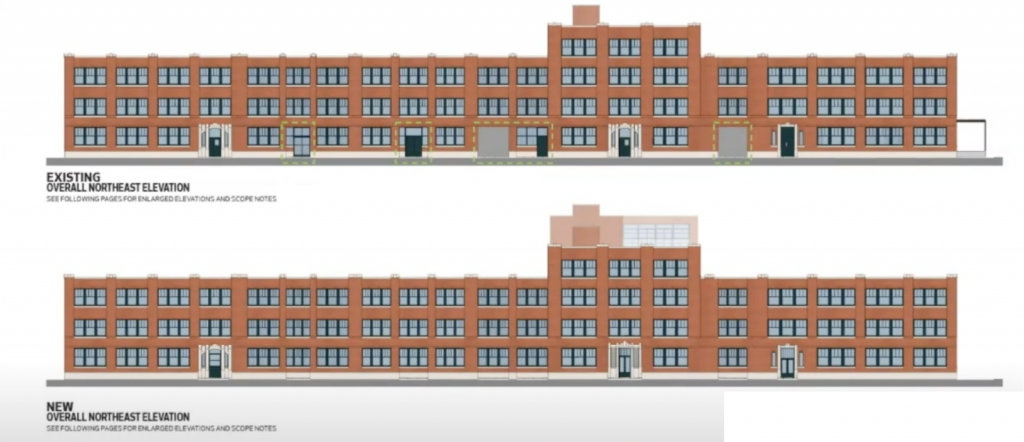
Existing elevation and proposed restoration by GREC Architects
The rooftop is part of what was approved by the commission this month, being the only addition to the building’s exterior, it is set back over 37 feet from the front to preserve sight lines and will feature a covered outdoor area. Other restorations will include repairing the existing masonry and limestone tuck-pointing, and replacing non-historic doors added over 30 years later with windows matching the existing to restore the main facade to its original design. The main front door along with its limestone detailing will also be replaced with ones matching the original based on historical drawings found.
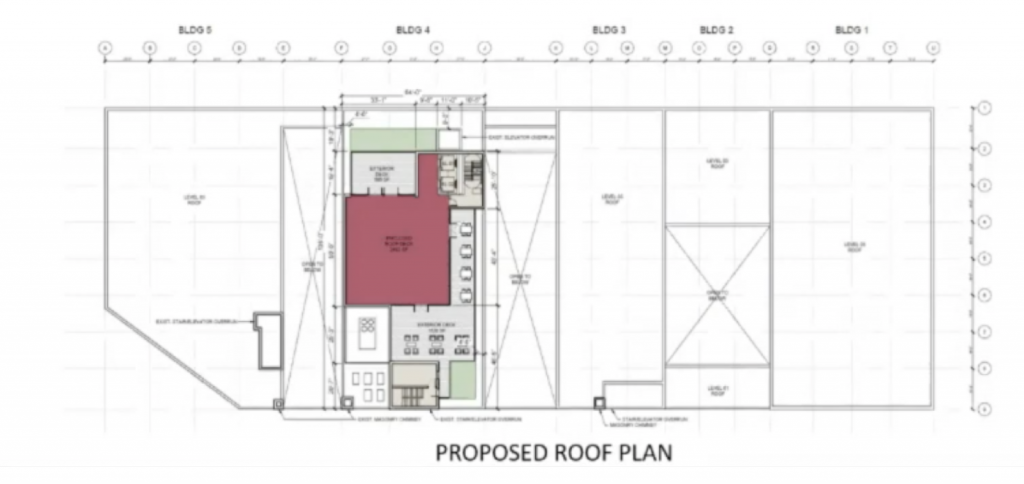
Proposed rooftop addition by GREC Architects
Developer Annexation LLC has worked on similar restoration nearby and was applauded for their attention to detail to preserving historical features, and plans to apply for landmark status for this project. While a formal timeline was not revealed, it was previously announced that it would take roughly 18 months for the work to be completed and given the sale of the building was finalized mid-September, we can expect a rapid build-out opening not much earlier than some of the first office spaces at Lincoln Yards.
Subscribe to YIMBY’s daily e-mail
Follow YIMBYgram for real-time photo updates
Like YIMBY on Facebook
Follow YIMBY’s Twitter for the latest in YIMBYnews

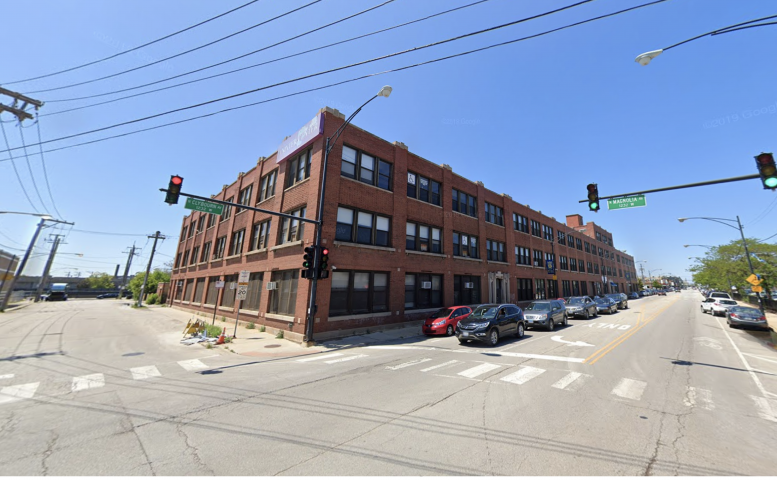
The infill surrounding the anticipated Lincoln Yards is in full swing now.
Given that this is one of the few stretches of Clybourn that wasn’t carved up into a mall, grocery, or some other store decades ago, I think the main reason this project is finally happening is that this is no longer behind a working steel mill and around the corner from an active iron scrapyard. This is related to Lincoln Yards to the extent that that Sterling Bay was helpful in “relocating” those industrial operations, but I think it’s more about what’s left the area than what’s anticipated to be built in coming years.
Good for them! More developers should take note instead of just demolishing perfectly good buildings to build some nondescript box in their place. While this one may not look architecturally significant to many people, it’s one more example of the character of a city being preserved and re-used and not scraping away our history.
This is great — but makes me wish the Clybourn corridor had been given more urban planning oversight decades ago before most of it was haphazardly sliced and diced into aesthetically disjointed car-focused haven, where strip malls reign and suburban chains planted their flags looking to capitalize on the wealthy Lincoln Park demographic.
Back in the early 90s, visiting the 1800 N. Clybourn indoor mall (with Goose Island, Art Golf, cool restaurants, performance spaces, etc.) gave me the thrilling feeling that I was in a place that was evolving into somewhere truly special.
But not so much. Now there’s a long stretch of Clybourn that’s takes the worst of the suburban and urban worlds and mashes them together into something that’s no fun at all.
The lack of foresight in city planning on Clybourn and Elston never seems to astound me. The big box lots should’ve been integrated into the grid and diced up to link the Bucktown and Lincoln Park neighborhoods. We’d see some more organic high- and mid-rise development as well as more urban style dept stores (see Lakeview, Gold Coast, etc.) Now we get Lincoln Yards, a fairly soulless megadevelopment, and suburban big box/strip mall sprawl in what should be one of the most popular areas to live in Chicago. Not to mention the skyline from that angle! The roofs of those stores have some of the best views in the city…
Glad they repurposed this historic building. My dad used to work at Ludlow Typography…he maintained all the big machinery. He’d be glad they didn’t just demolish the buildings.