This week, Chicago YIMBY stopped by the Tribune Tower Residences, the newly open condominium conversion at Chicago’s iconic Tribune Tower. The 34-story former publishing headquarters is situated at prominently at 435 N Michigan Avenue along Magnificent Mile. At 462 feet, the landmark was originally built in 1925 as the headquarters for the Chicago Tribune, with a distinctive Neo-Gothic design by Howells & Hood.
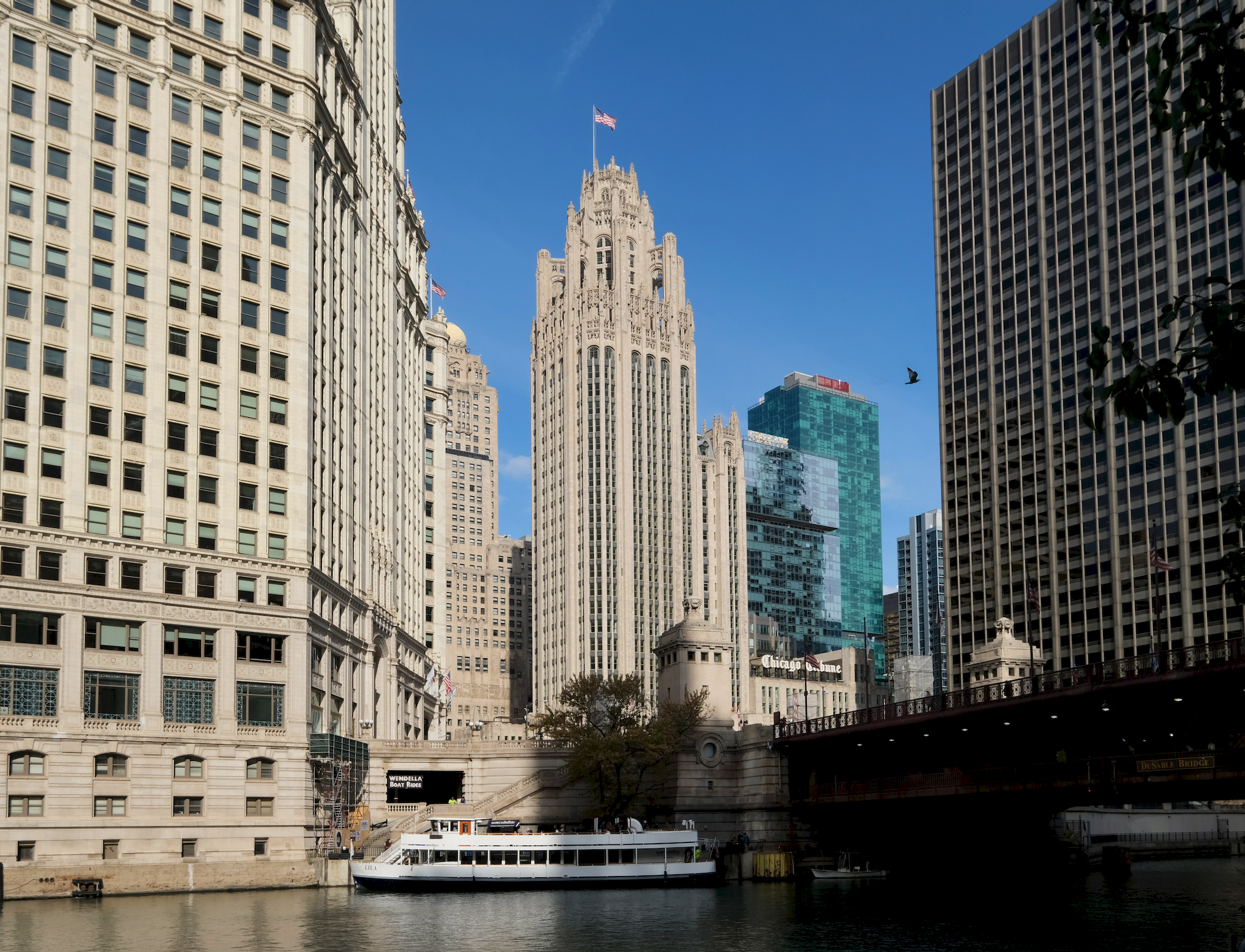
Tribune Tower Residences. Photo by Jack Crawford
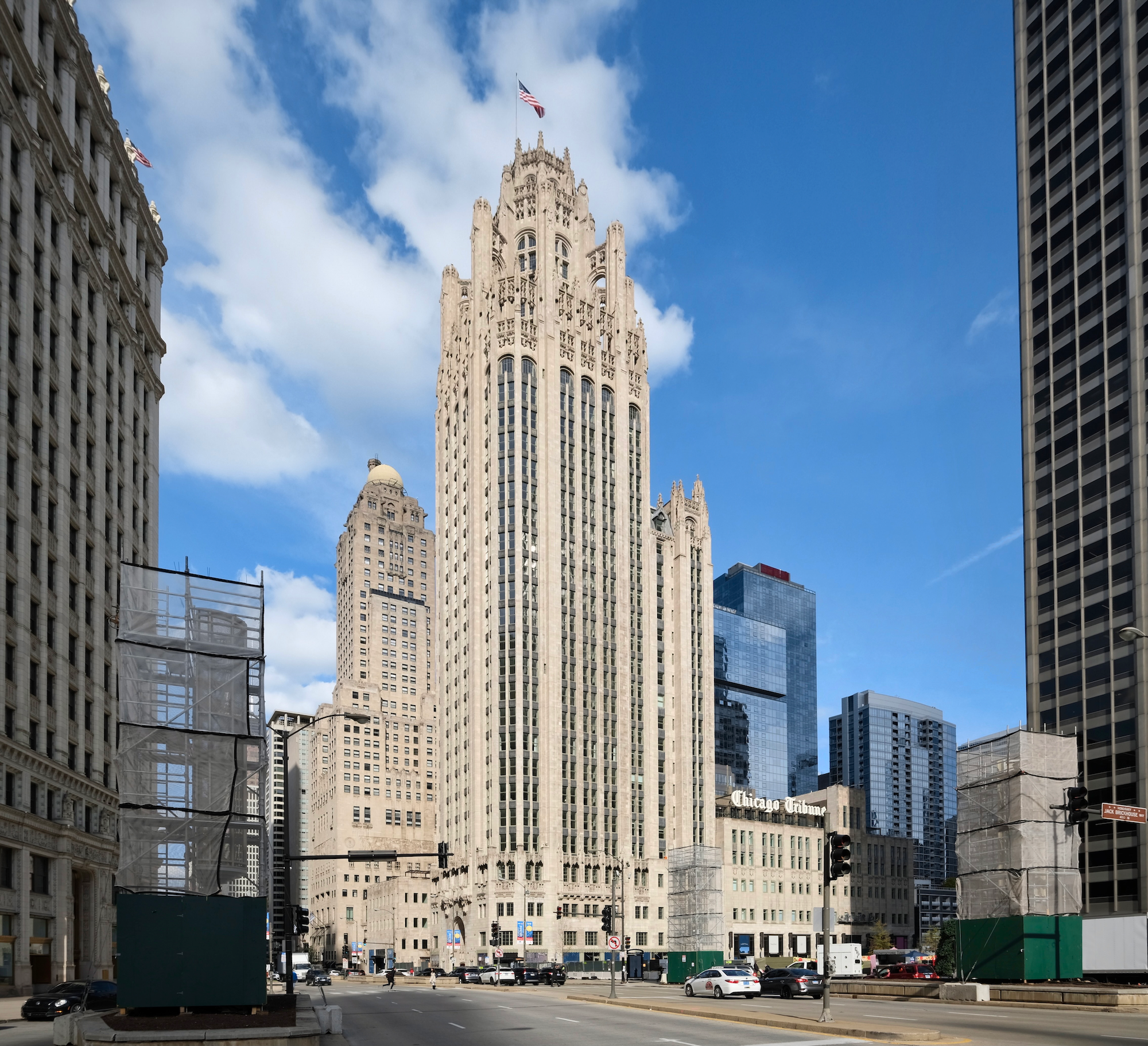
Tribune Tower Residences. Photo by Jack Crawford
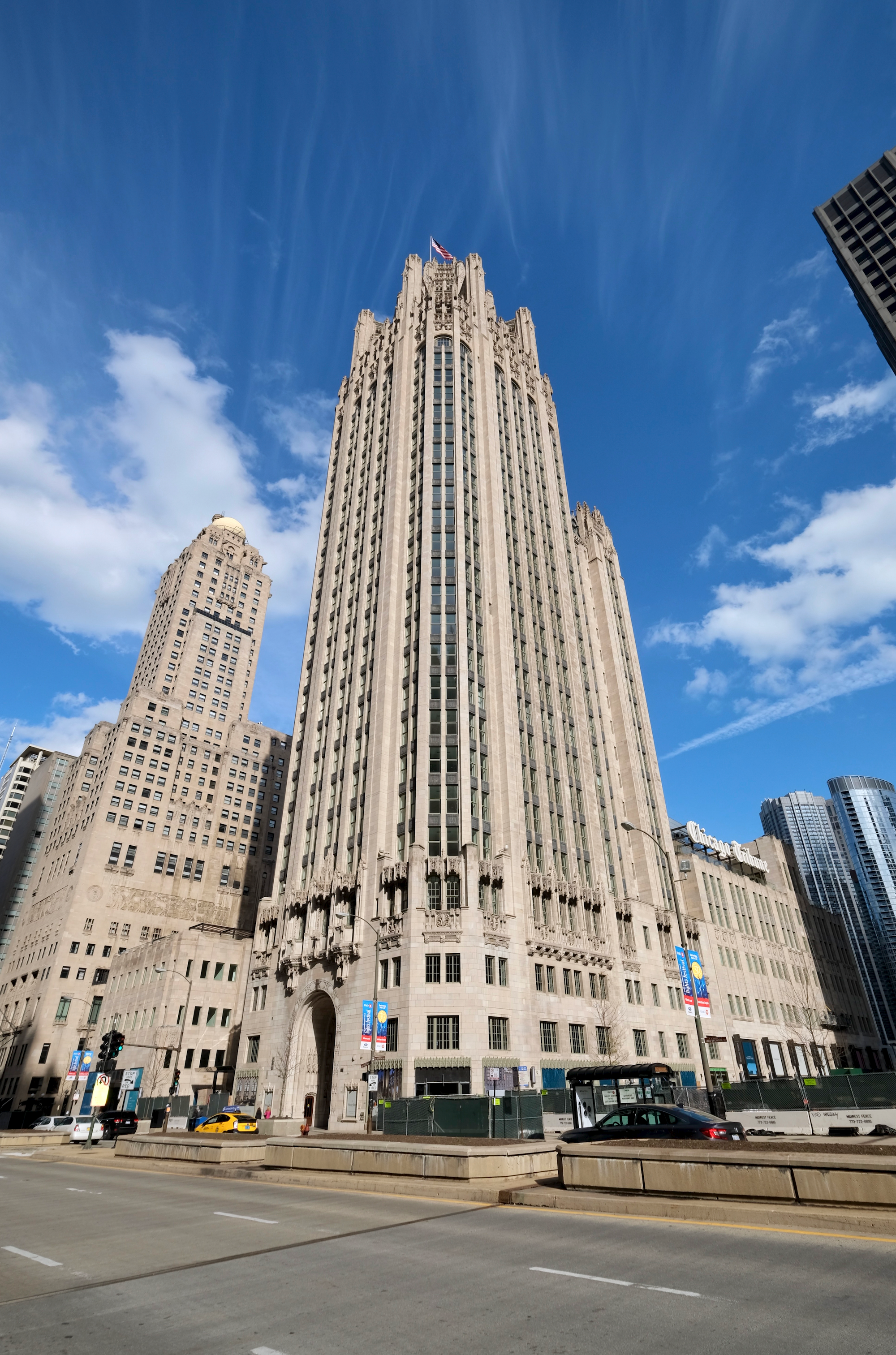
Tribune Tower Residences. Photo by Jack Crawford
Nearly 100 years after the tower’s initial construction, CIM Group and Golub & Company have delivered the 162 planned residences, configured across 56 unique layouts. Flagship retail is also in the works, with the first announced tenant being The Museum of Ice Cream. The co-developers purchased the site in 2016 for $240 million, as the namesake newspaper publication relocated its headquarters to Prudential Plaza.
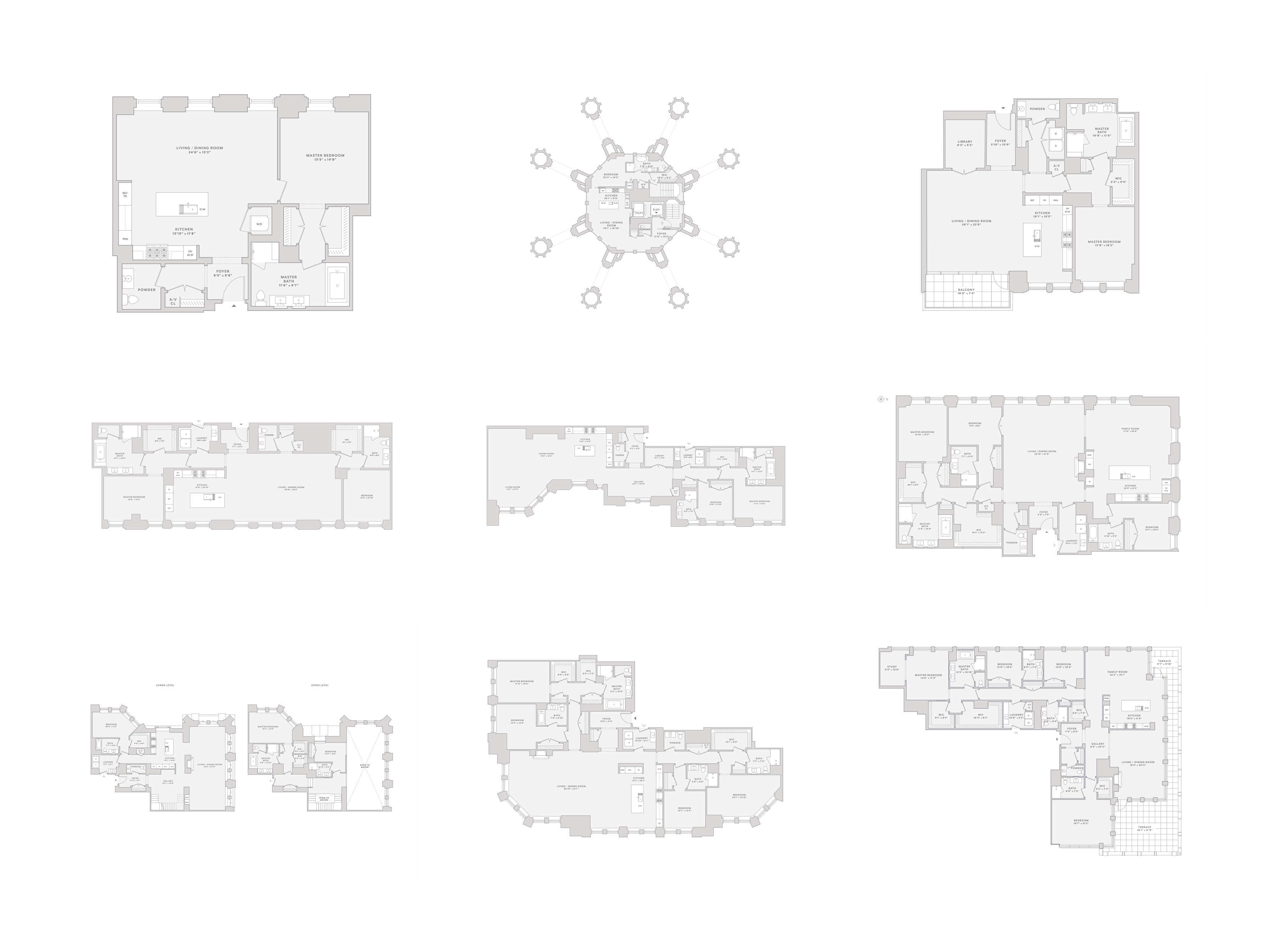
Tribune Tower conversion floor plans (not to scale). Plans by SCB
Residences rang between one- and four-bedroom units, with prices ranging from the $900,000 up through $7 million. Floor area varies from 1,660 to 3,155 square feet for a one-bedroom, 1,660 and 2,950 square feet for two-bedrooms, 2,600 to 4,040 square feet for three-bedrooms, and 3,900 to 4,340 square feet for four-bedrooms.
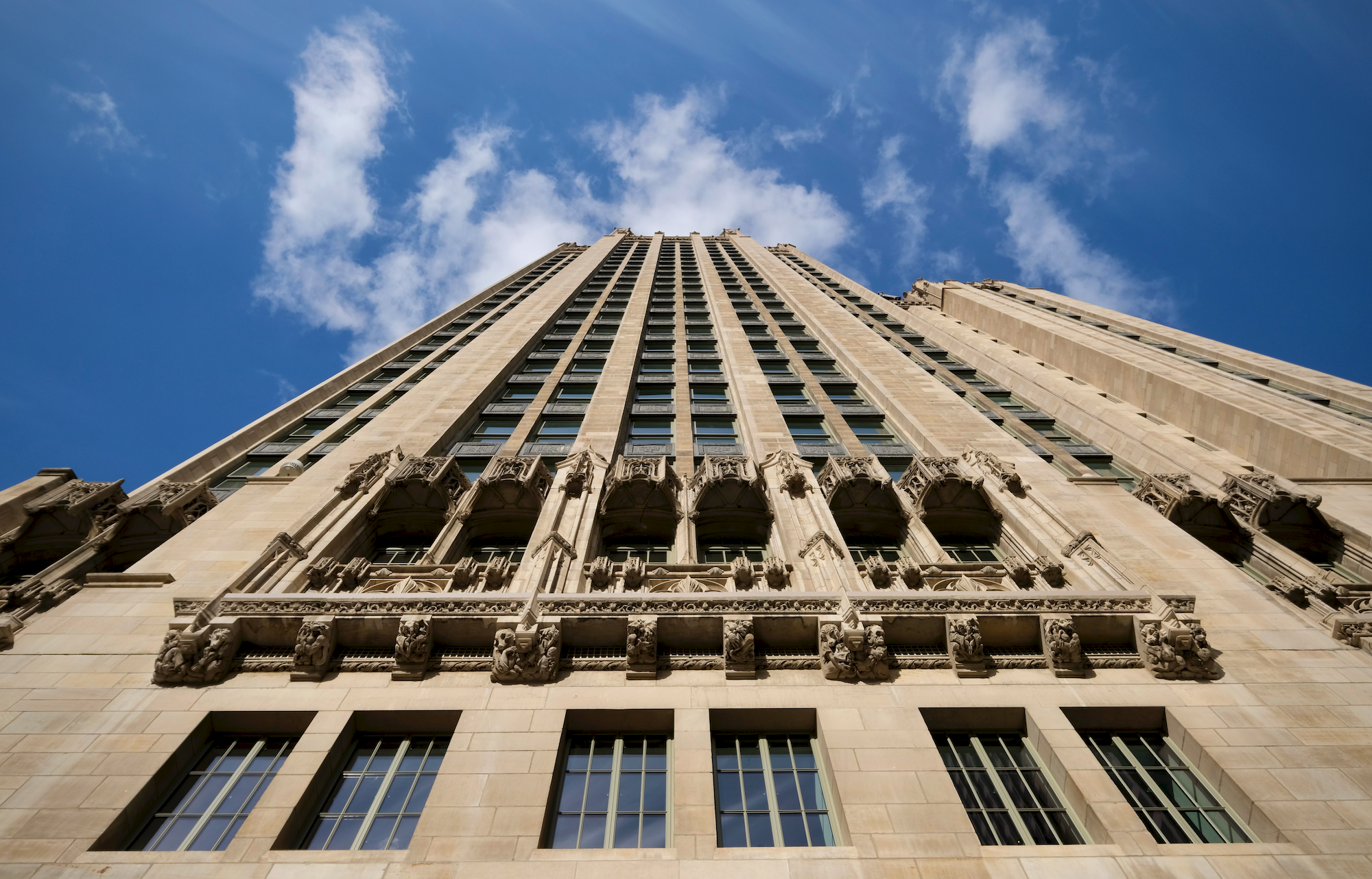
Tribune Tower Residences. Photo by Jack Crawford
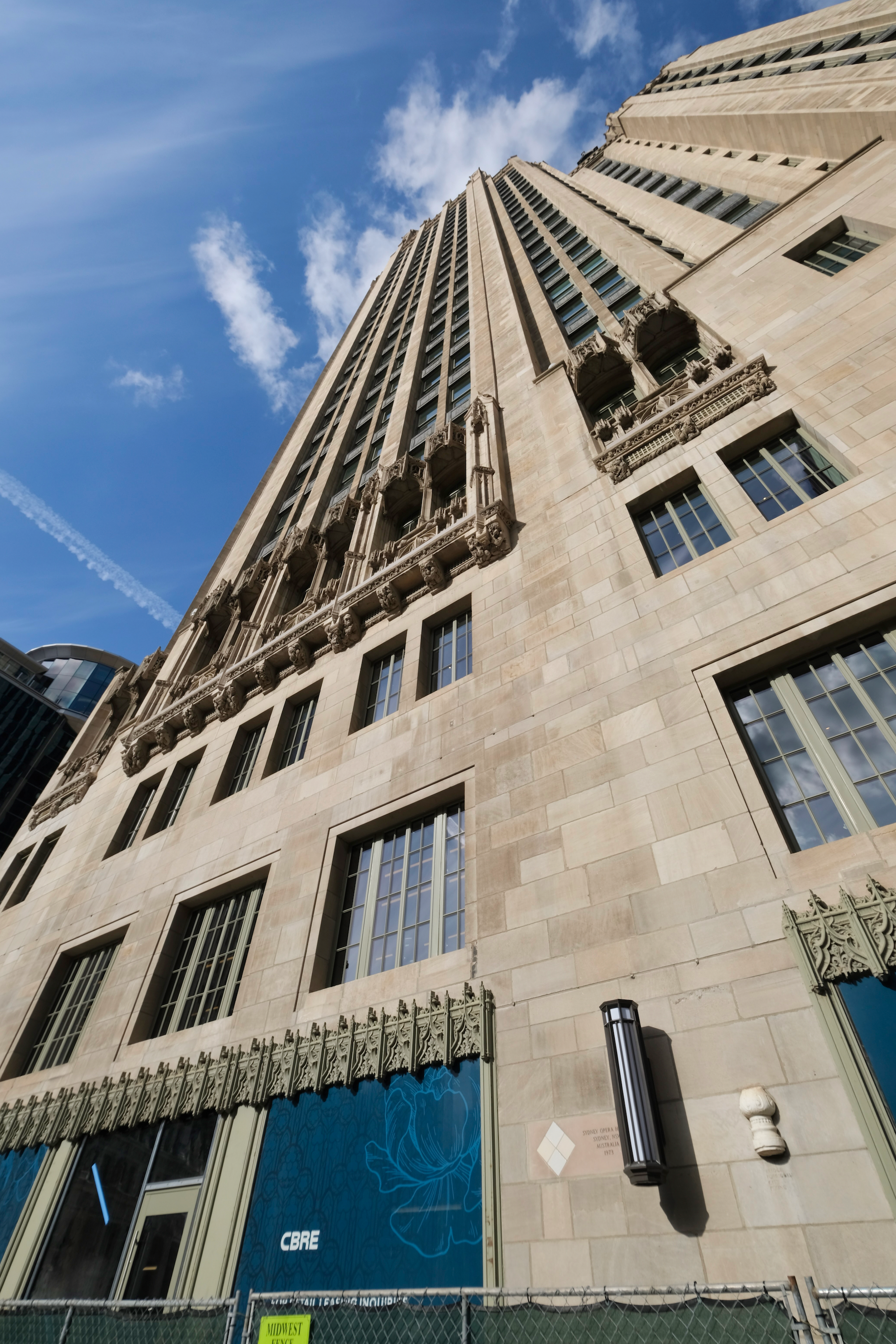
Tribune Tower Residences. Photo by Jack Crawford
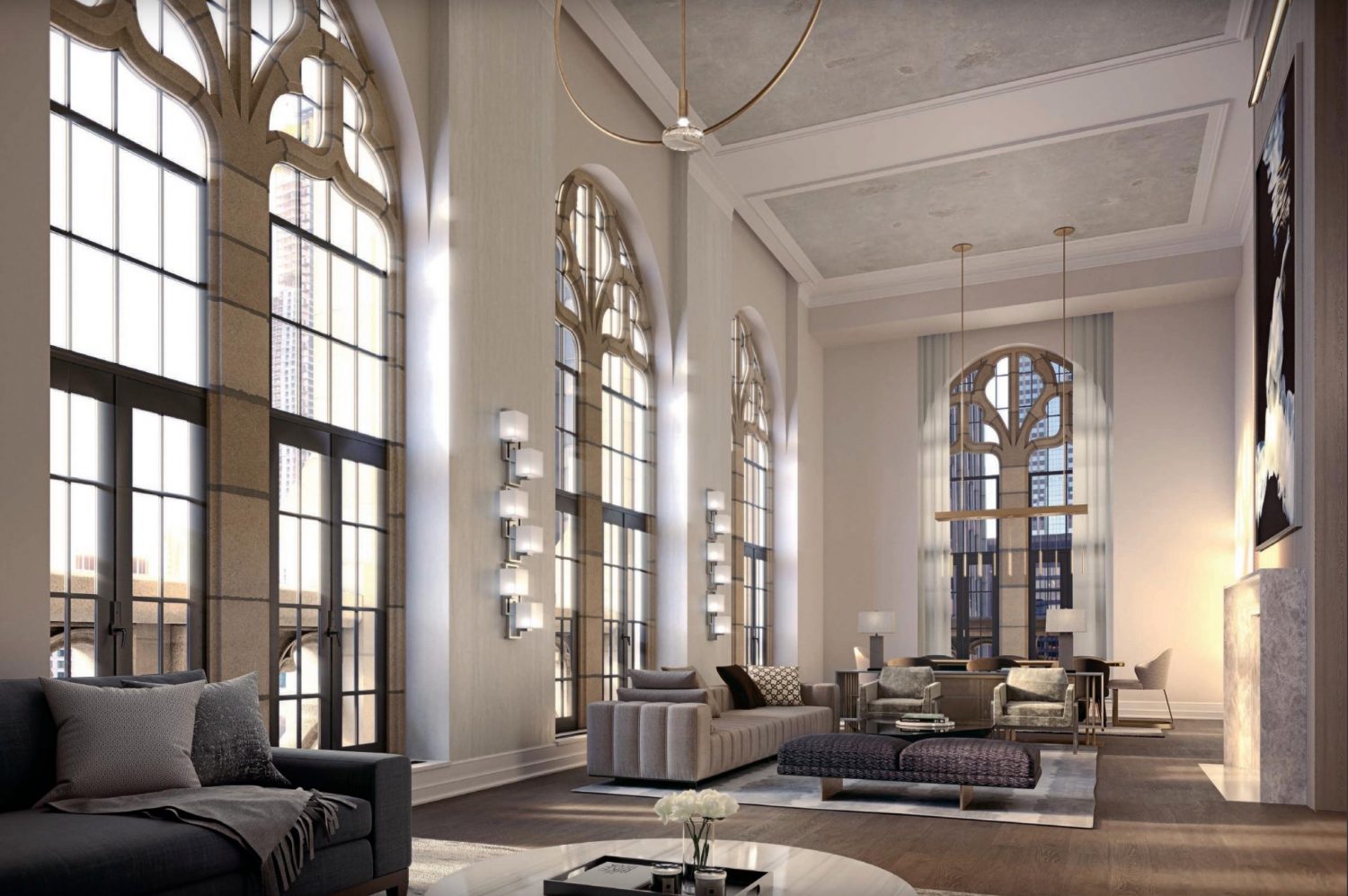
Unit interior. Rendering by Marchmade
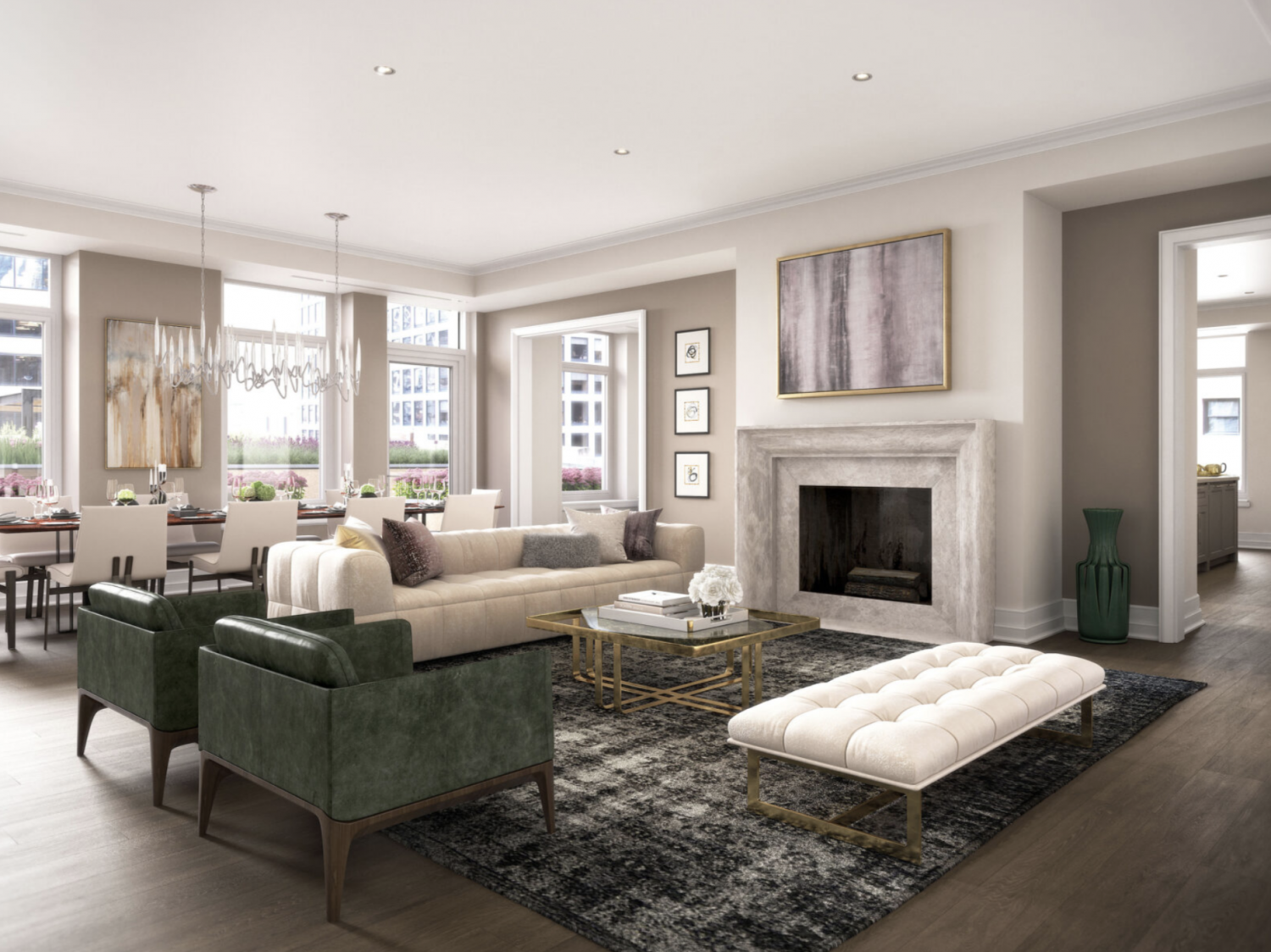
Unit interior. Rendering by Marchmade
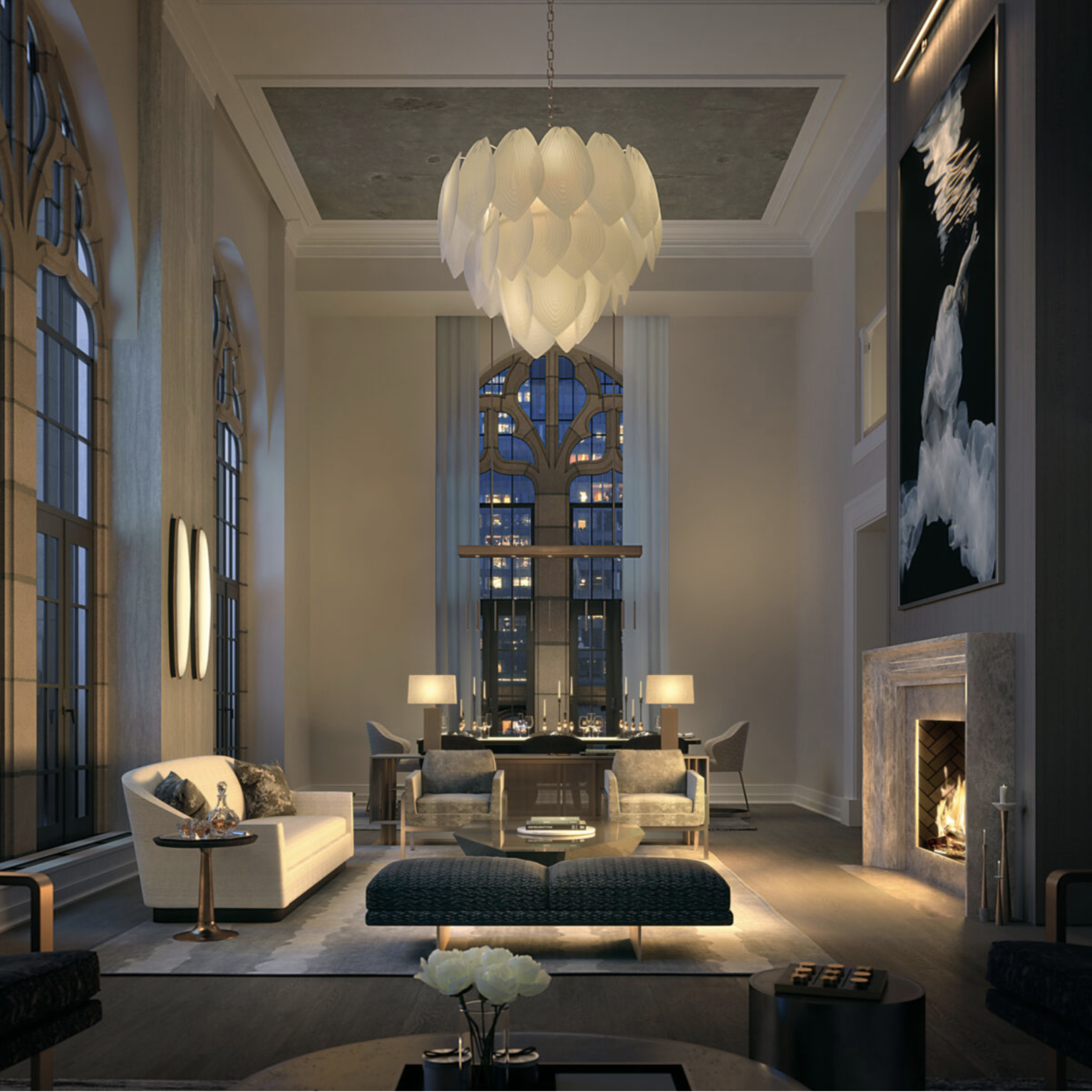
Unit interior. Rendering by Marchmade
With The Gettys Group as the interior designer, the residents emanate the classical appeal of the outer architecture, while offering state-of-the-art finishes, fixtures, and appliances. Each condominium offers 6.5-inch hardwood flooring, Wolf and Sub-Zero appliances, and Bovelli Custom Millwork Cabinetry. Select units also come with astonishingly tall ceiling heights, private balconies or terraces, and library and office spaces.
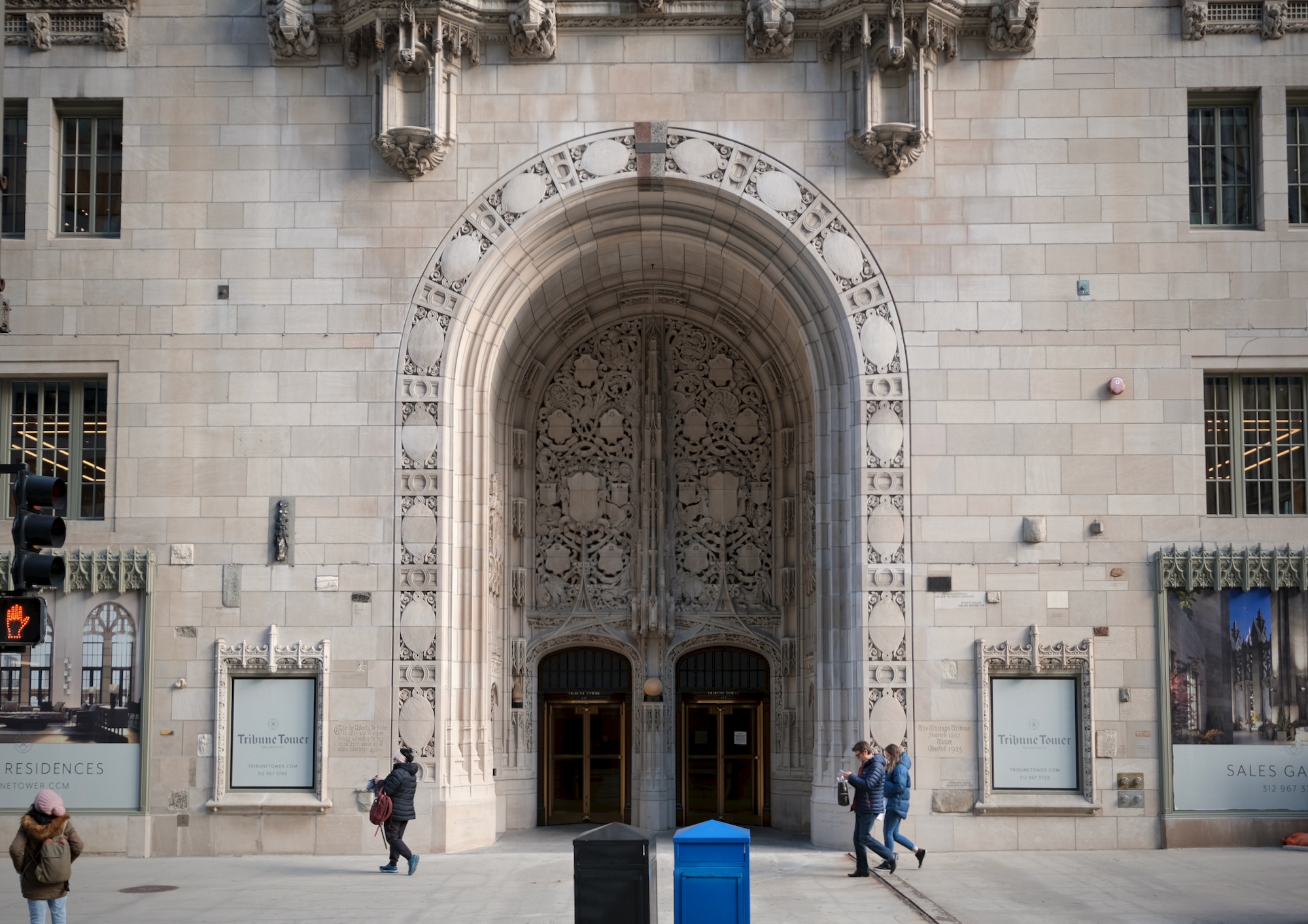
Tribune Tower Residences. Photo by Jack Crawford
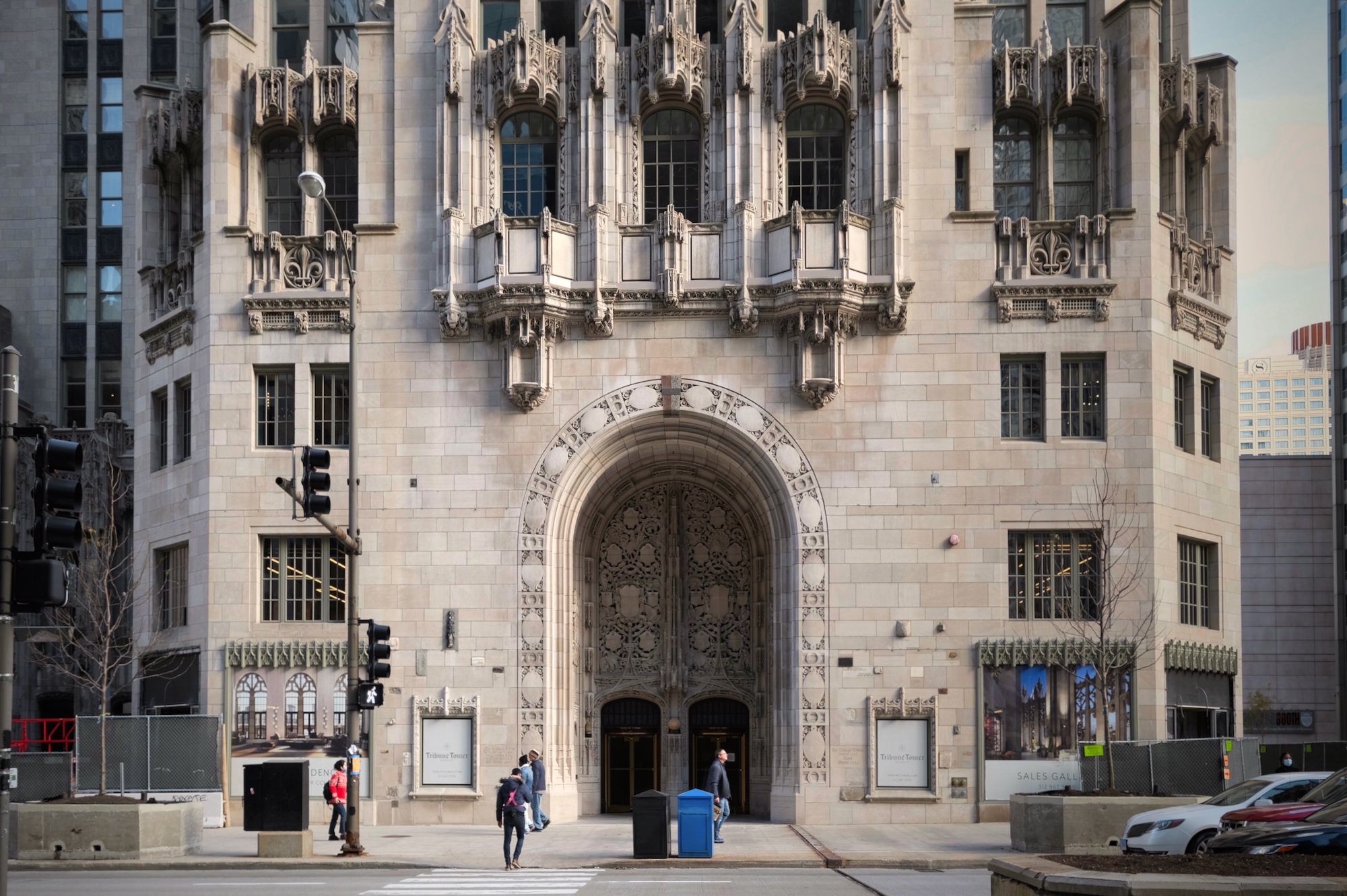
Tribune Tower Residences. Photo by Jack Crawford
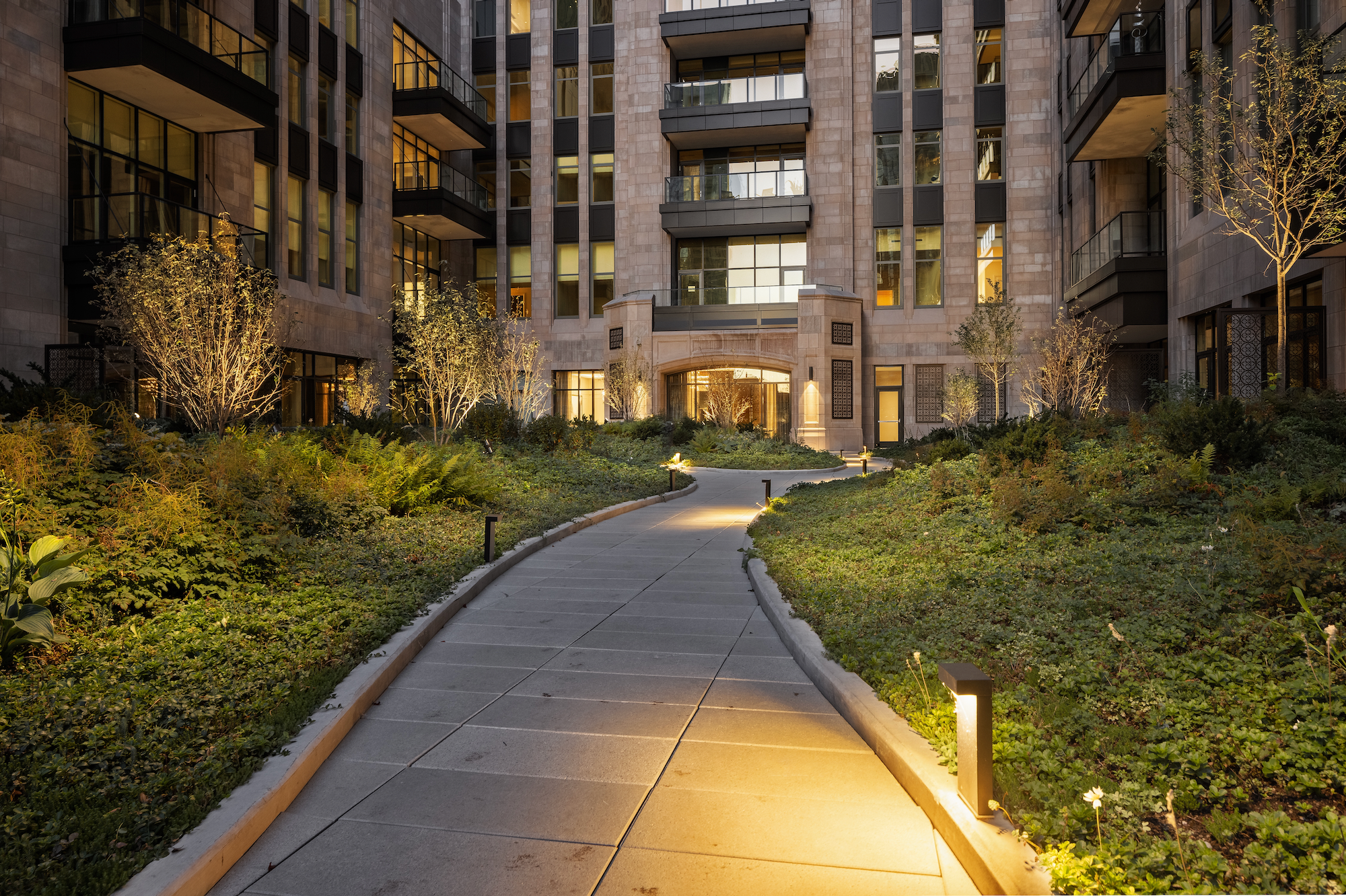
1/3-acre resident park. Photo courtesy of Tribune Tower Residences
Residents will have access to extensive amenities across four different floors. The second floor features a spa, a fully-equipped fitness center by The Wright Fit, and an indoor golf simulator. On the third floor is a sprawling lounge with a bar and catering kitchen, a 1/3-acre private park, a co-working and meeting area, and entertainment and gaming space.
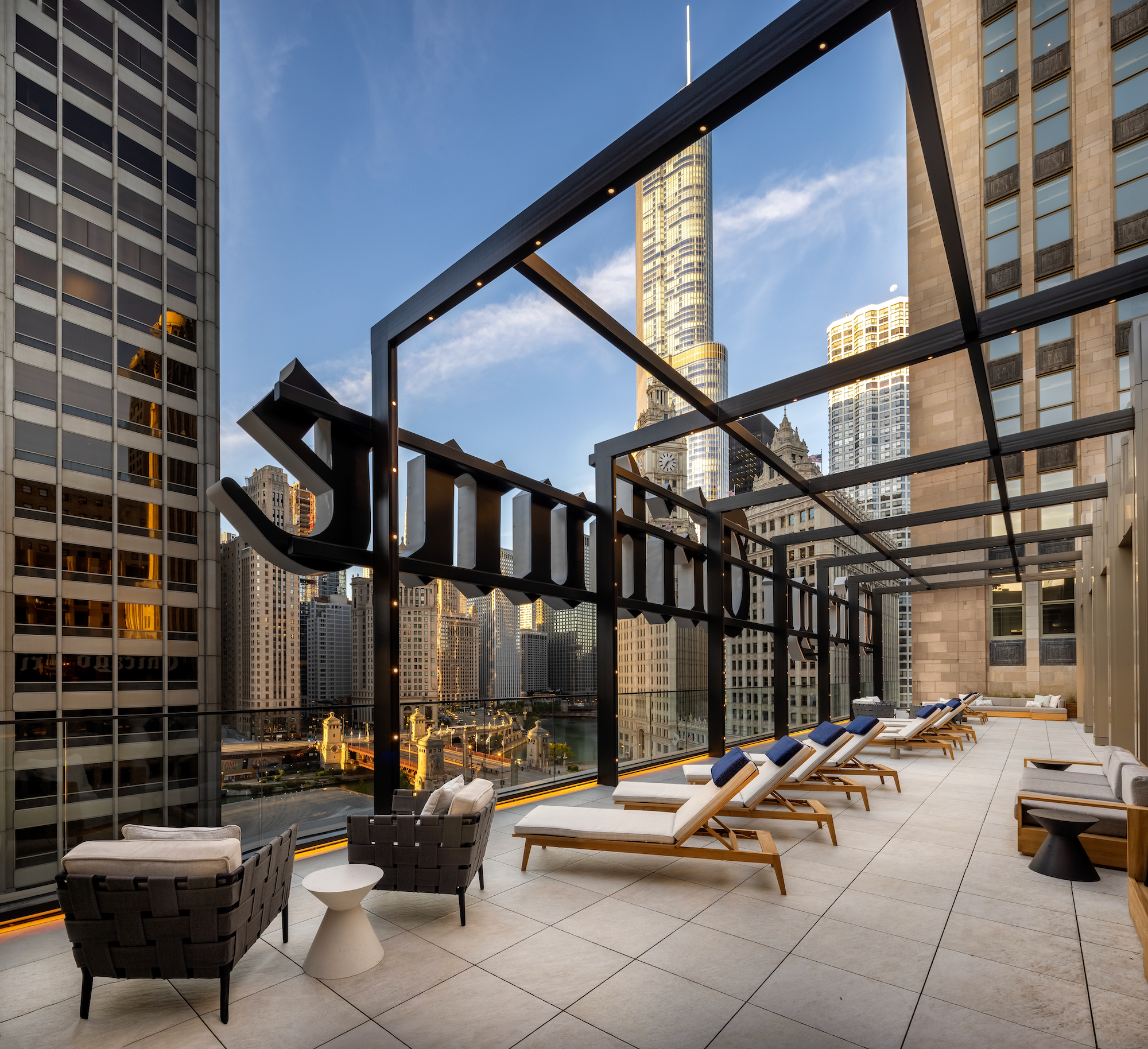
Chicago Tribune sign and seventh-floor terrace. Photo courtesy of Tribune Tower Residences
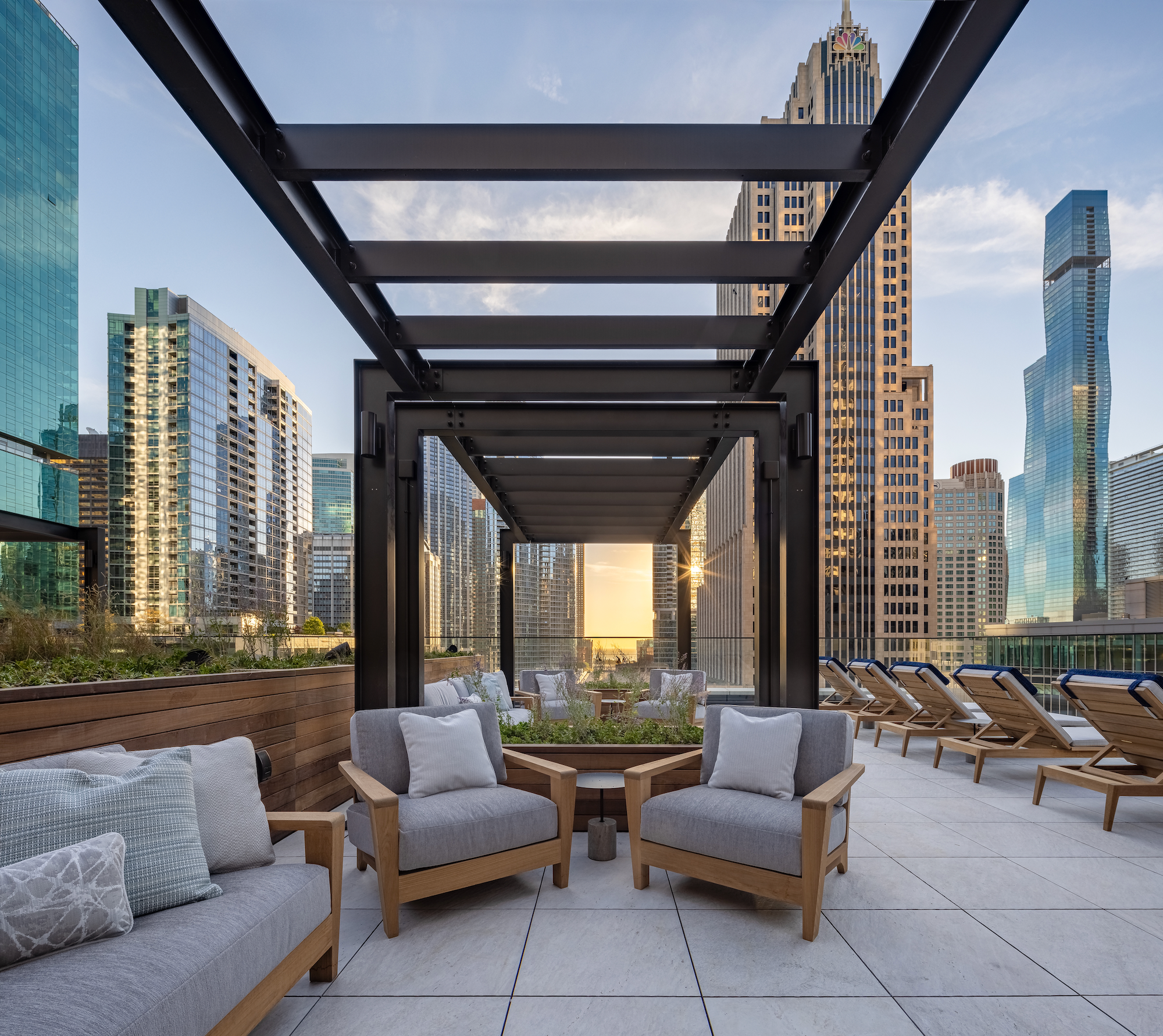
Seventh floor amenity terrace. Photo courtesy of Tribune Tower Residences
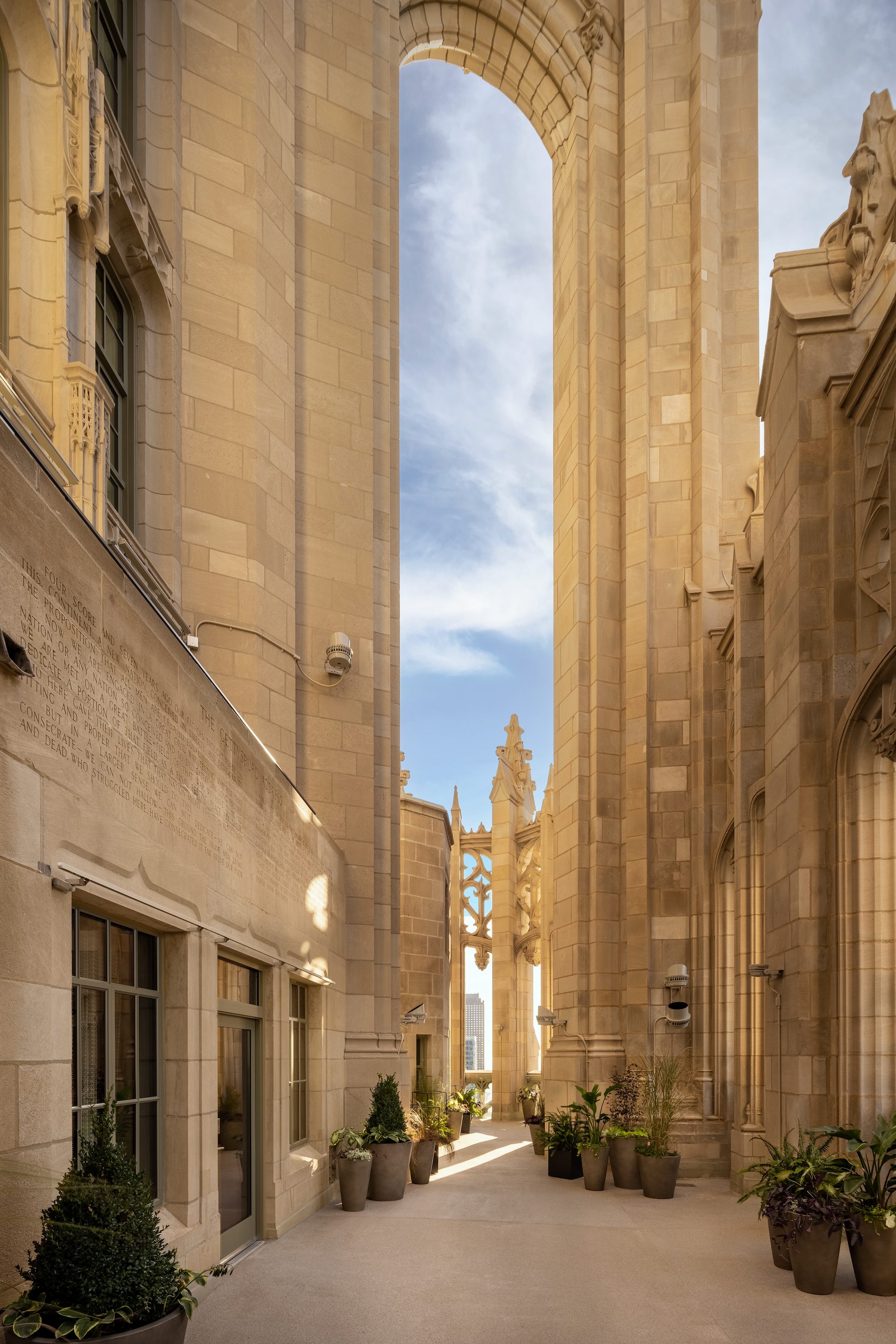
Crown Lounge and Terrace. Photo courtesy of Tribune Tower Residences
The seventh floor will house a sun deck, terrace, outdoor grilling and dining, and a 75-foot-long indoor pool located directly behind the retained “Chicago Tribune” sign. Lastly, the 25th floor will hold the Crown Terrace, which features a chef’s kitchen, an herb garden, lounge, and dining areas, and 360-degree views of both the city and the tower’s iconic crown buttresses.
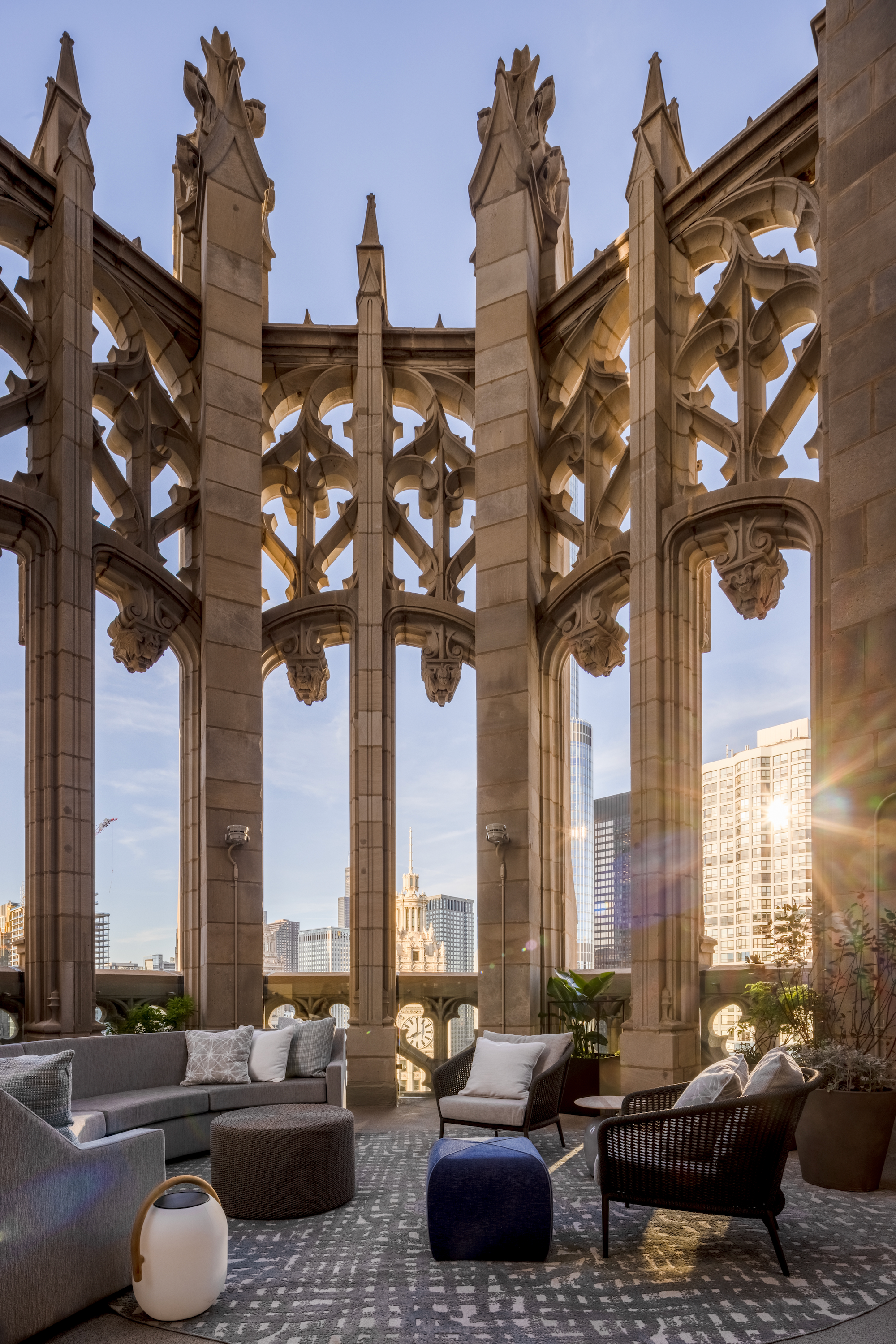
Crown Lounge and Terrace. Photo courtesy of Tribune Tower Residences
Given the tower’s robust landmark status, the large majority of the architectural features have been retained. The existing limestone facade has been preserved and restored by masonry artisans. This preservation extends inward as well, with the retention of the historic Michigan Avenue Lobby, the Hall of Inscriptions showcasing various engraved press-related quotes, and the Stones of the World exhibit with 150 fragments from around the world. Notably, the tower has retained and refurbished the grand fireplace once belonging to the Chicago Tribune’s former owner and publisher, Colonel McCormick.
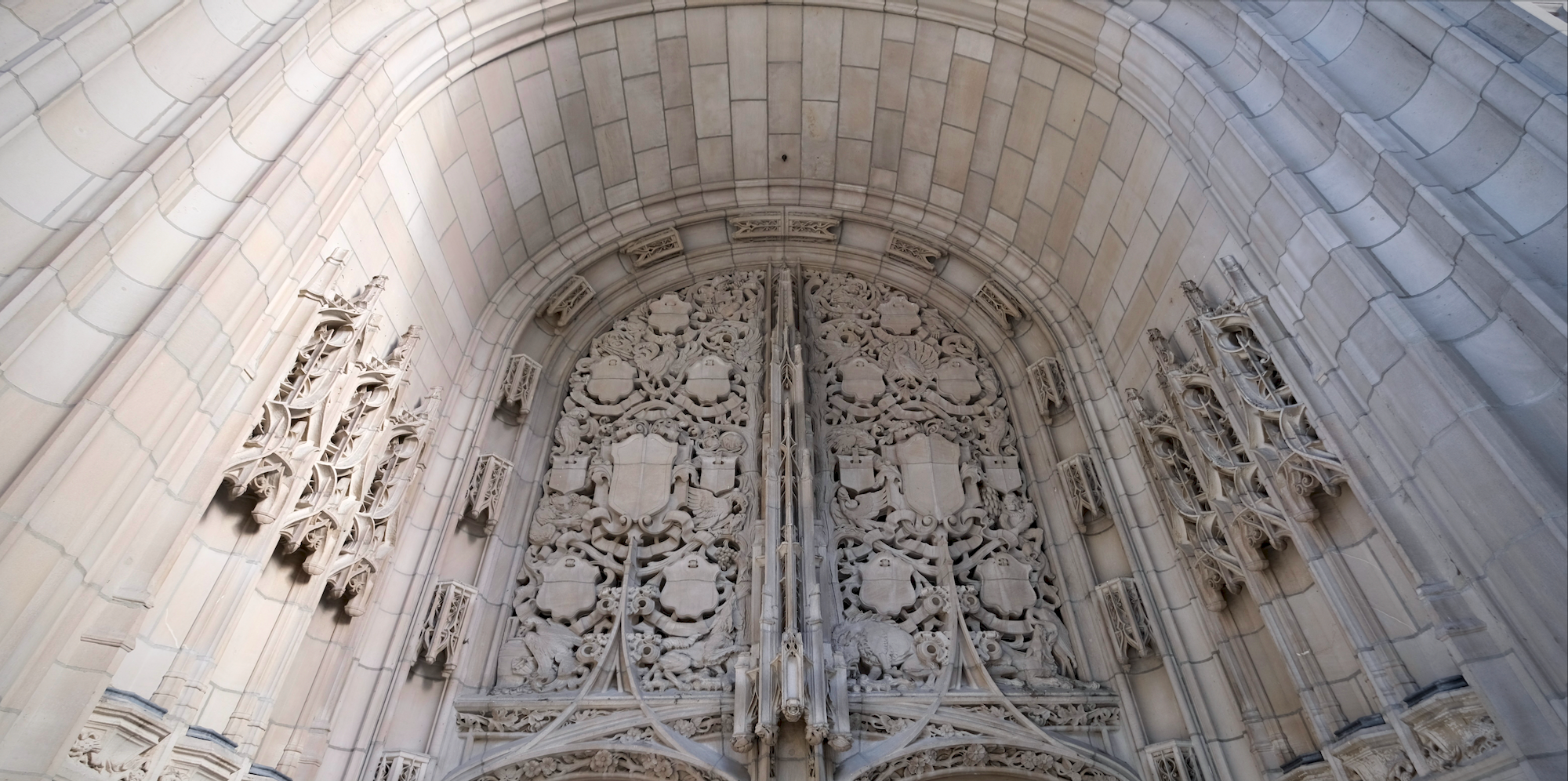
Tribune Tower Residences. Photo by Jack Crawford
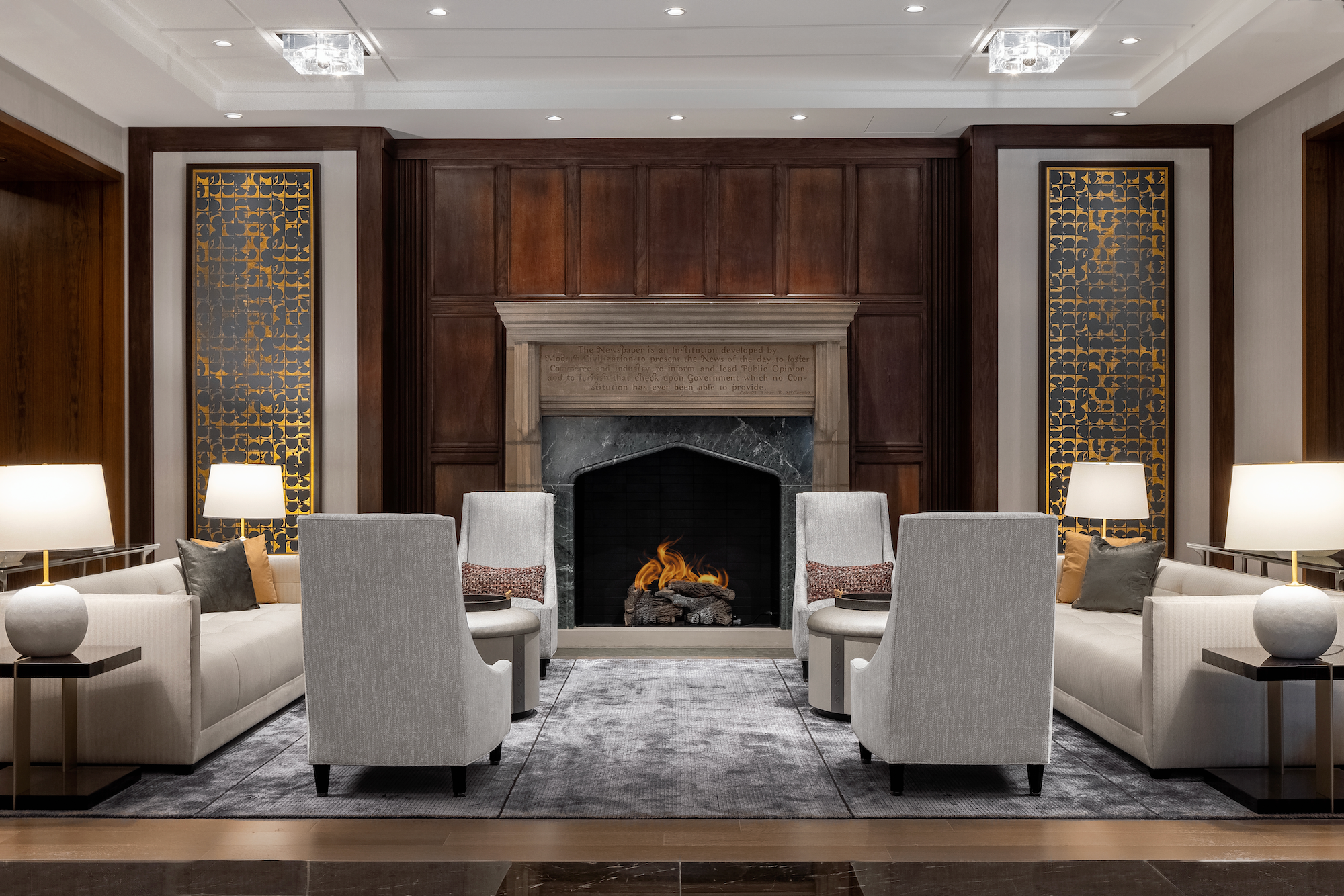
Amenity lounge. Photo courtesy of Tribune Tower Residences
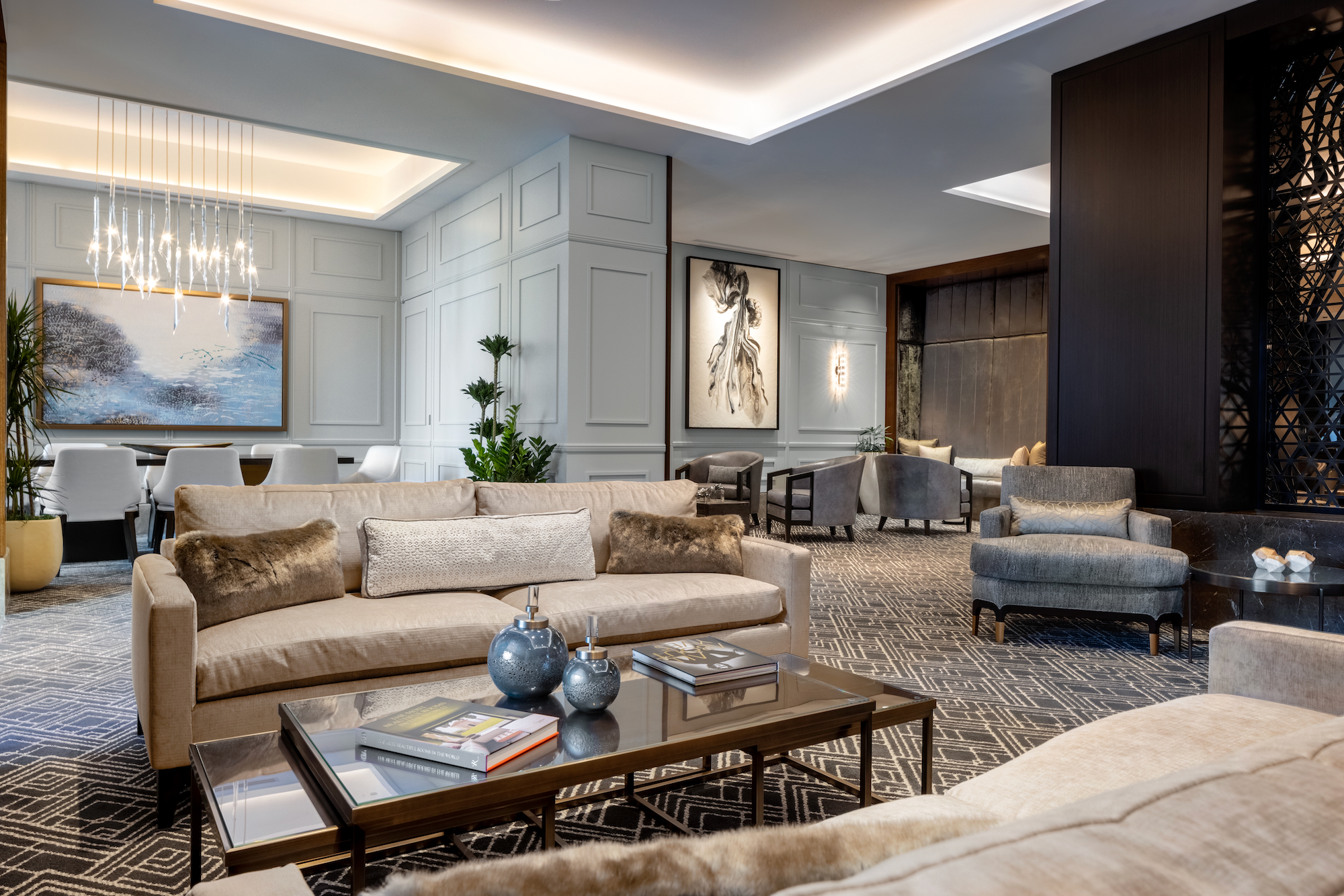
Amenity lounge. Photo courtesy of Tribune Tower Residences
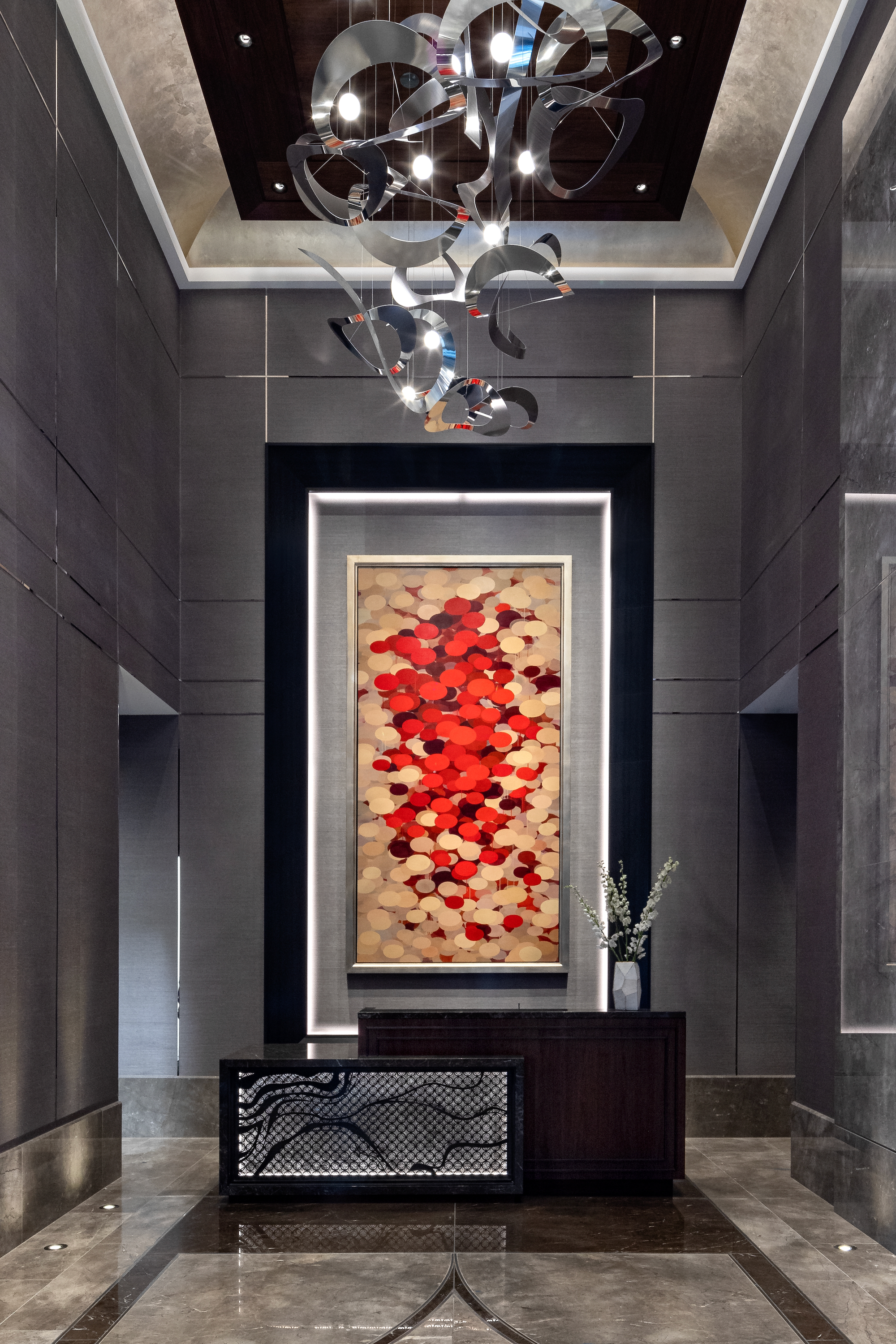
Reception area. Photo courtesy of Tribune Tower Residences
Despite the extensive preservation, several new elements have also been integrated, including new balconies, windows and window trimmings, and modernized entryways. Topping the building’s eight-story northern wing is also a four-story addition modern addition, which houses additional condominiums. Solomon Cordwell Buenz has served as the project architect, while OLIN was the landscape architect.
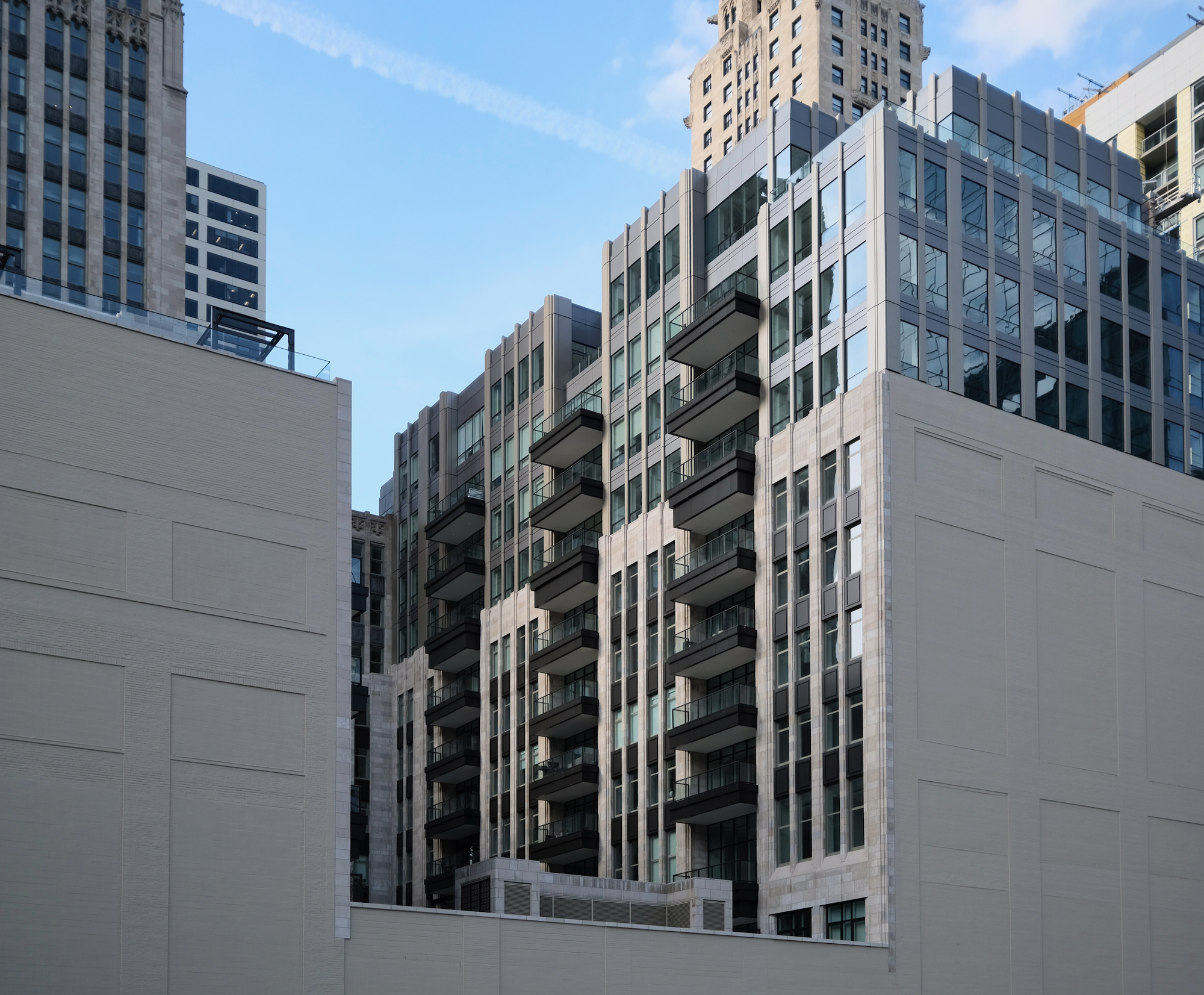
Tribune Tower Residences. Photo by Jack Crawford
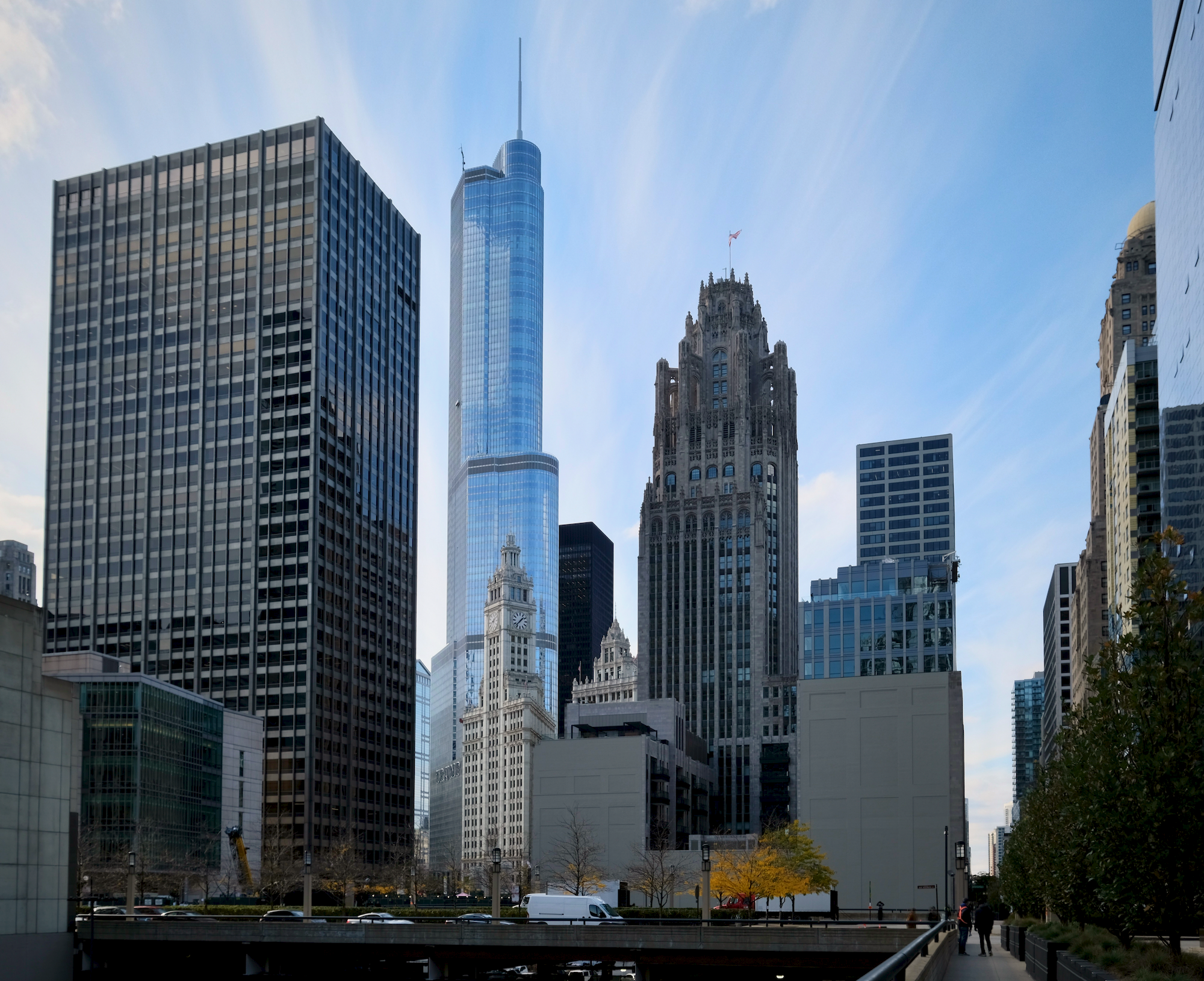
Tribune Tower and skyline. Photo by Jack Crawford
A plethora of retail, dining, and entertainment options can be found in virtually all directions, as well as a range of outdoor spaces like the Riverwalk, Grant Park, and the Lakefront Trail.
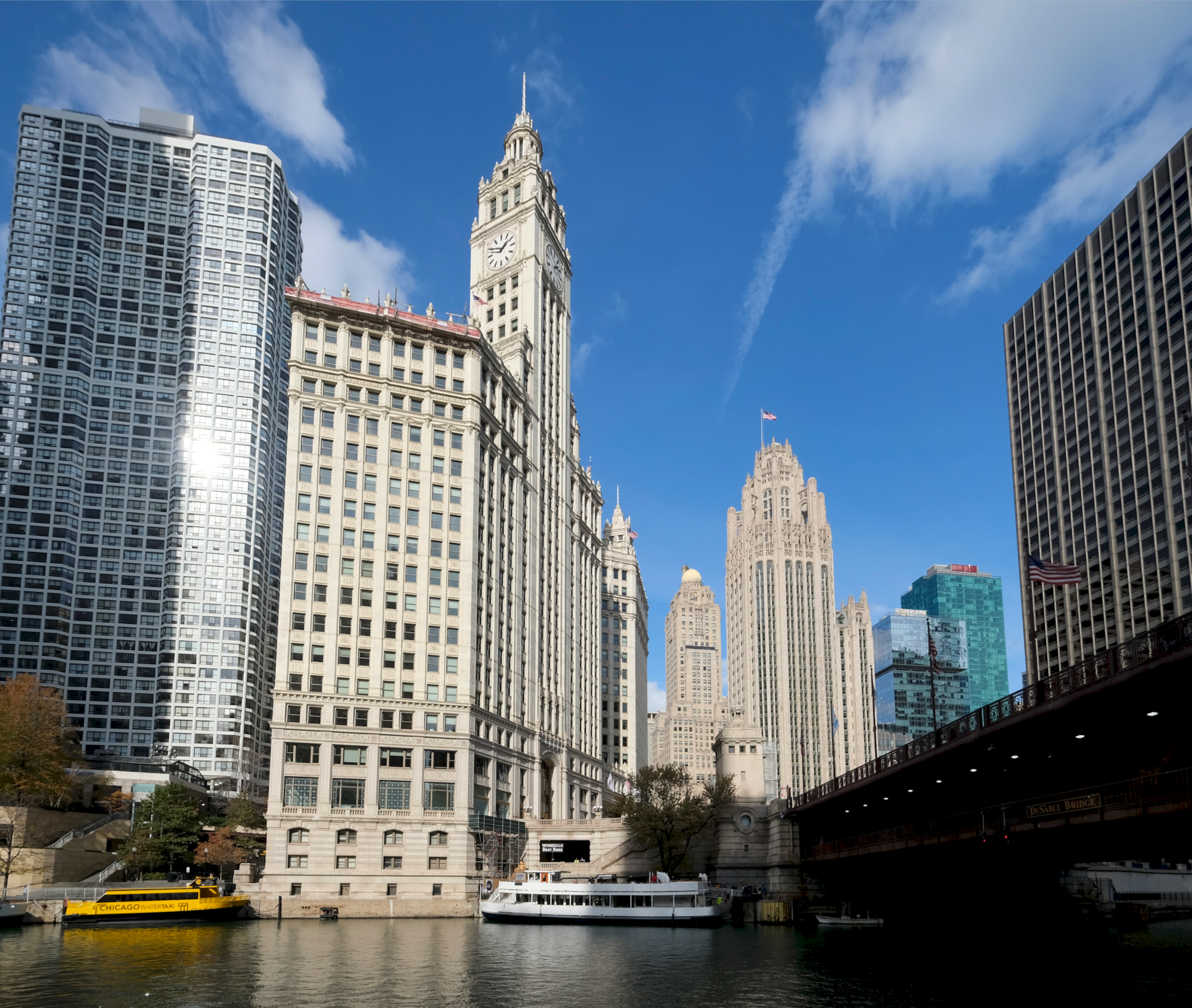
Tribune Tower and skyline. Photo by Jack Crawford
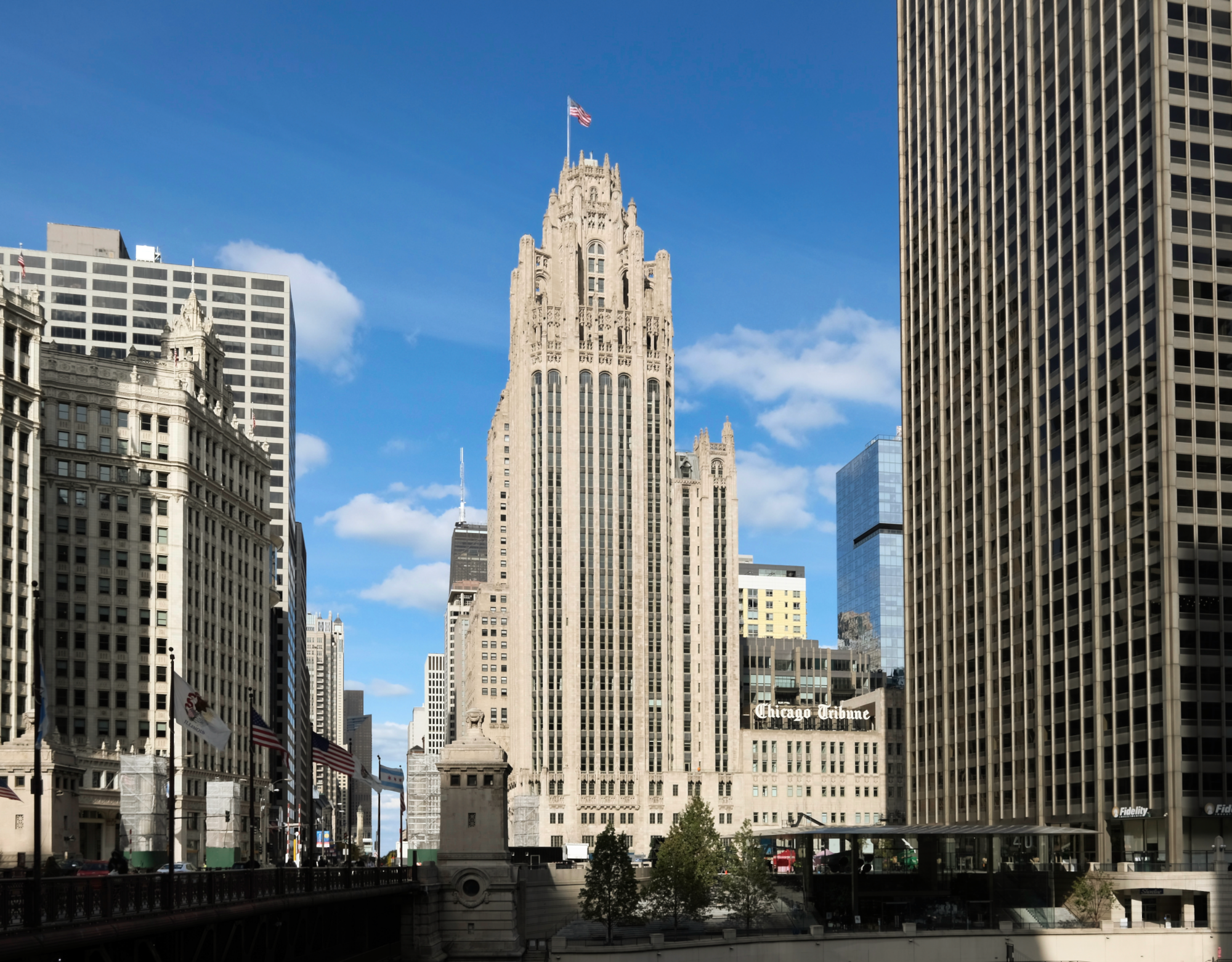
Tribune Tower Residences. Photo by Jack Crawford
Transportation wise, the tower is amidst Chicago’s transit nucleus, with all of the CTA L lines within a 15-minute walk. Within just a two-minute walk, residents will find bus access to Routes 2, 3, 26, 29, 65, 66, 120, 121, 124, 125, 143, 146, 147, 148, 151, 157, 850, 851, and 855. The development also comes with a 250-car garage on site.
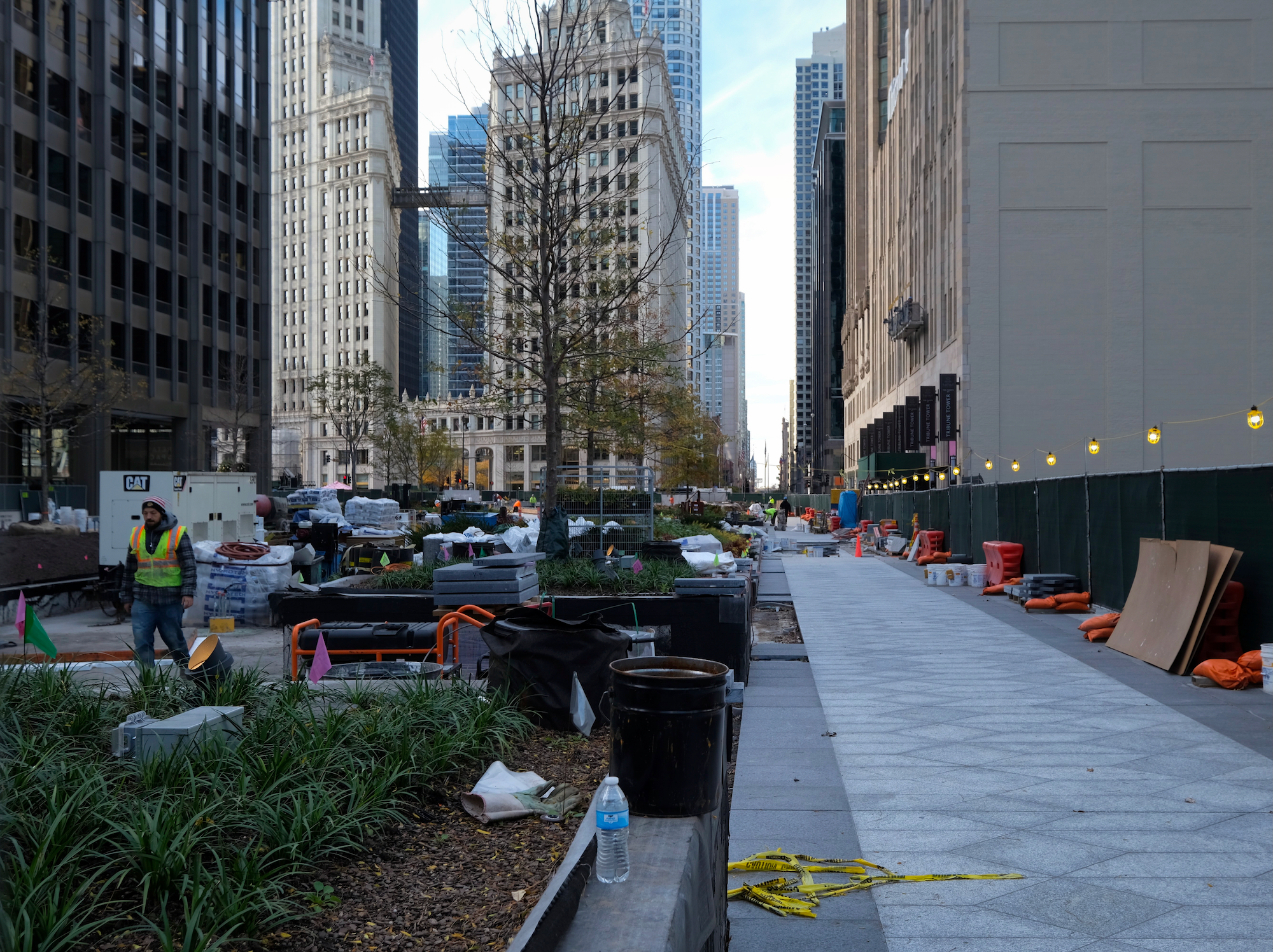
Tribune Tower Residences. Photo by Jack Crawford
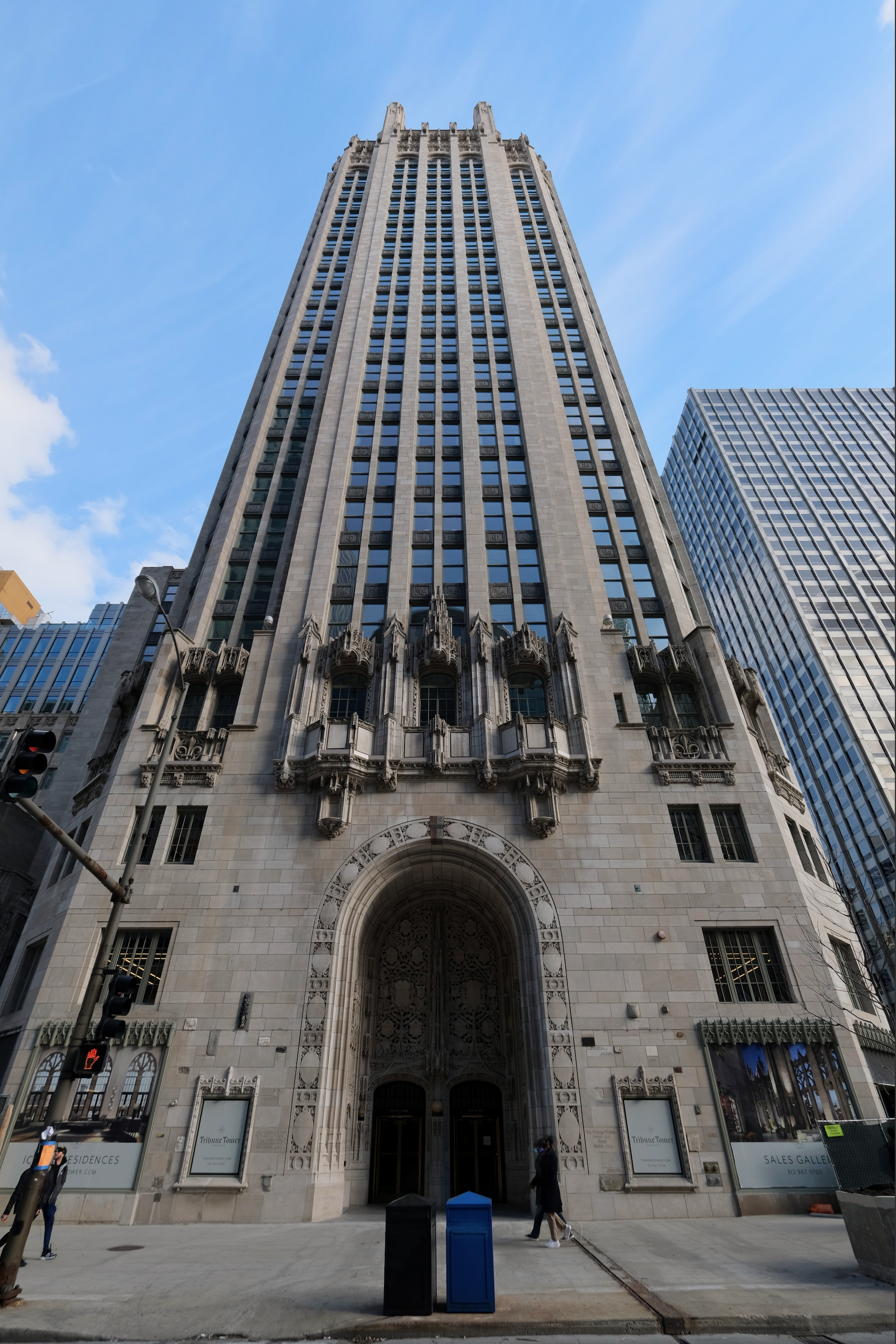
Tribune Tower Residences. Photo by Jack Crawford
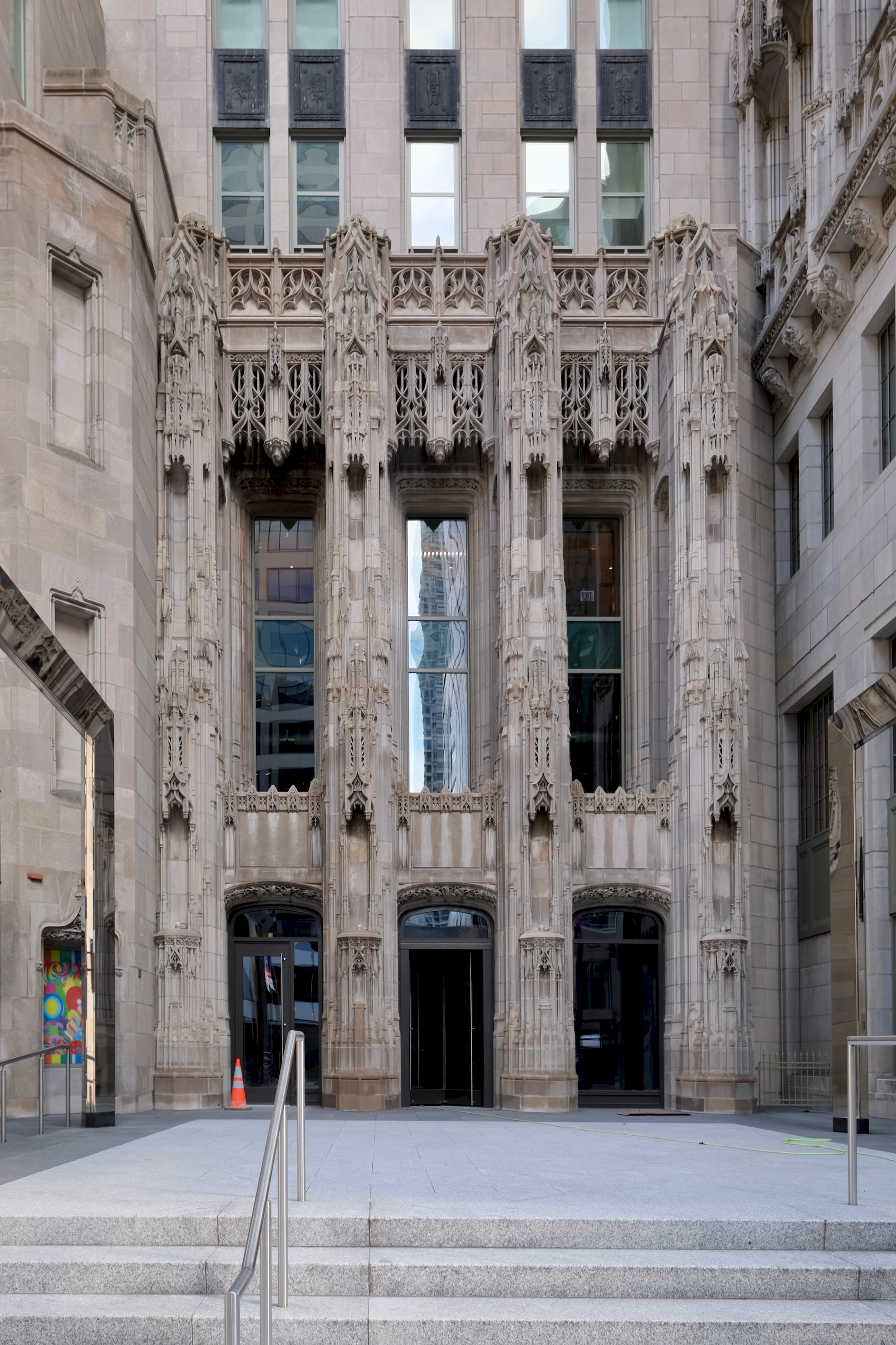
Tribune Tower Residences. Photo by Jack Crawford
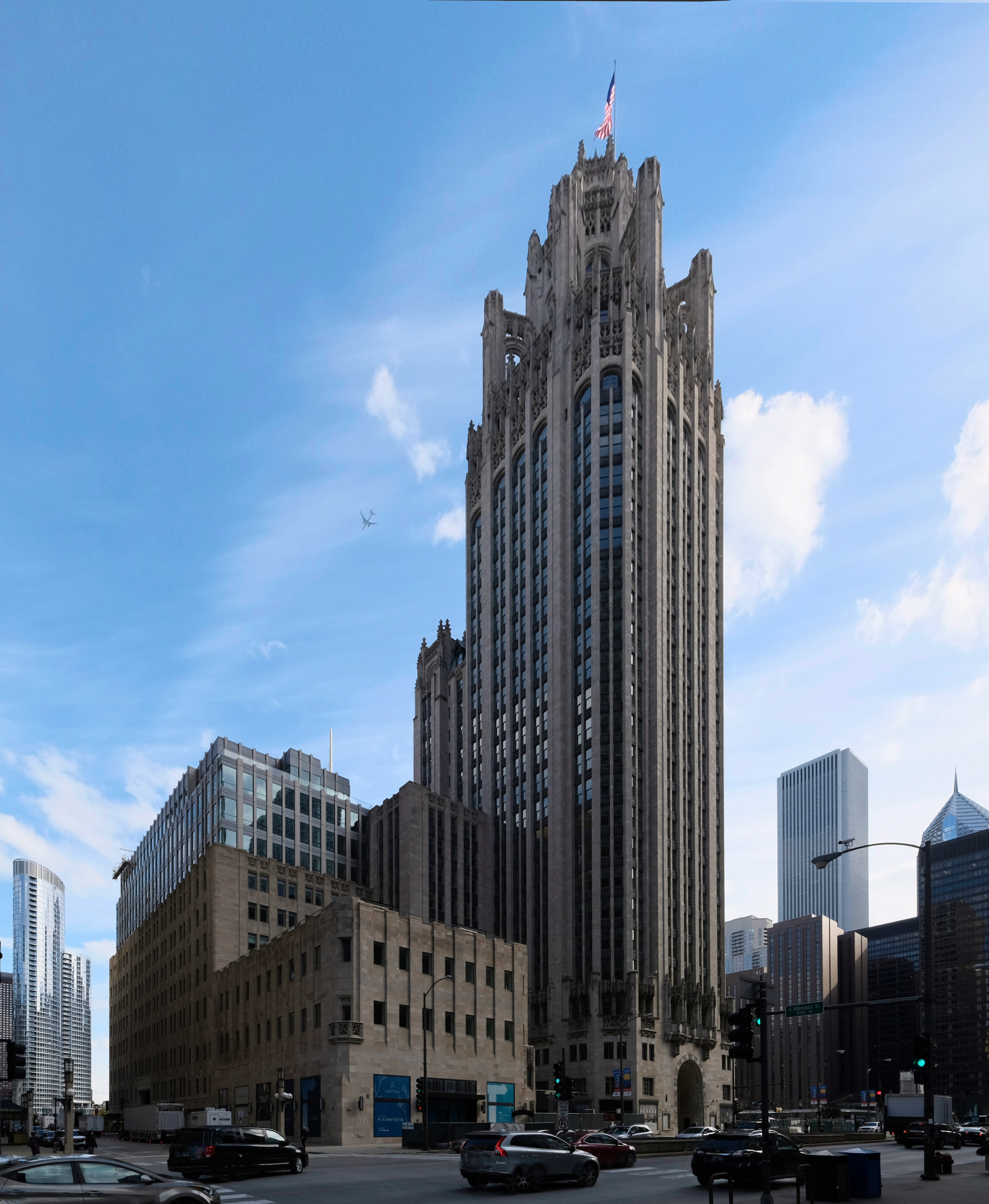
Tribune Tower Residences. Photo by Jack Crawford
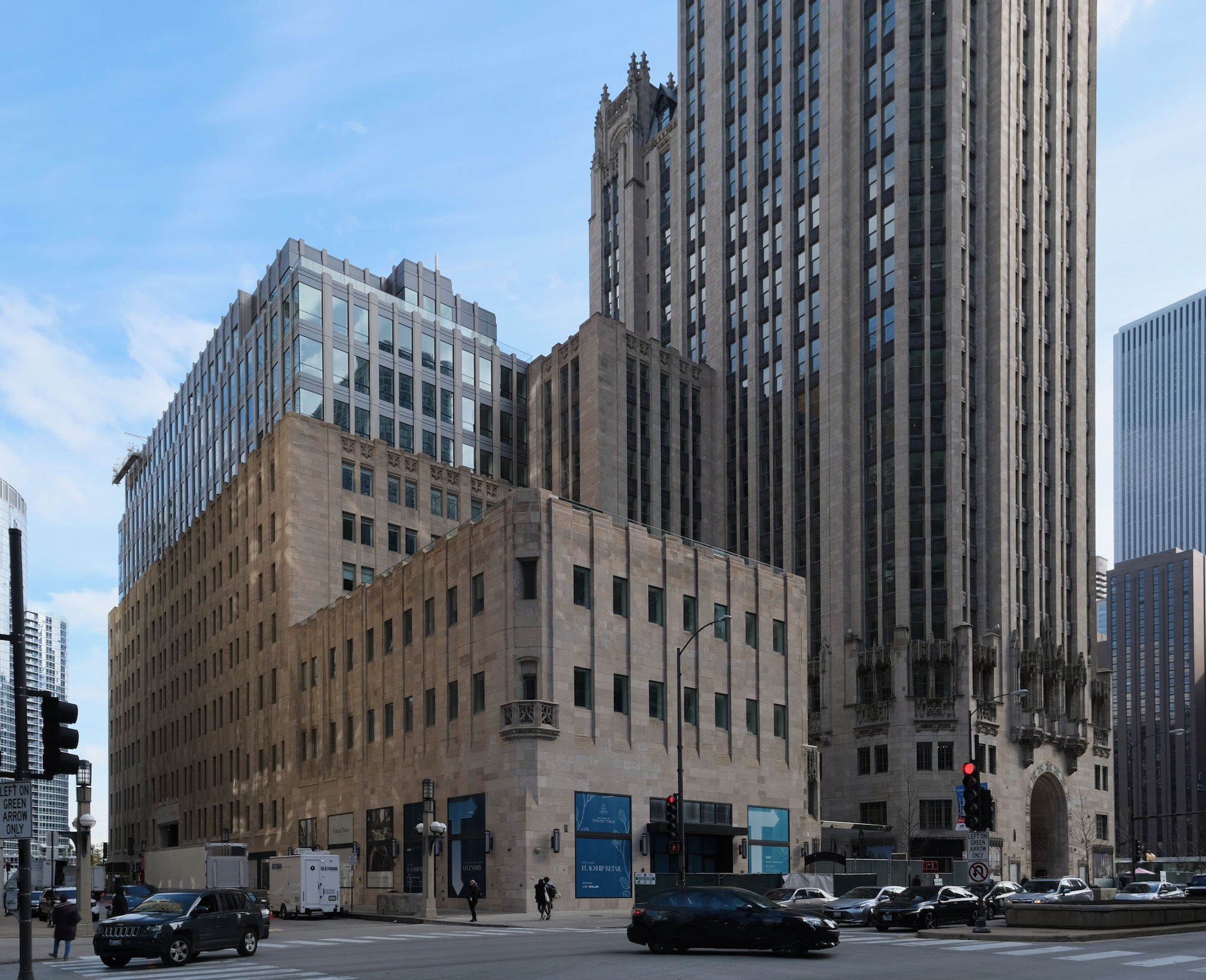
Tribune Tower Residences. Photo by Jack Crawford
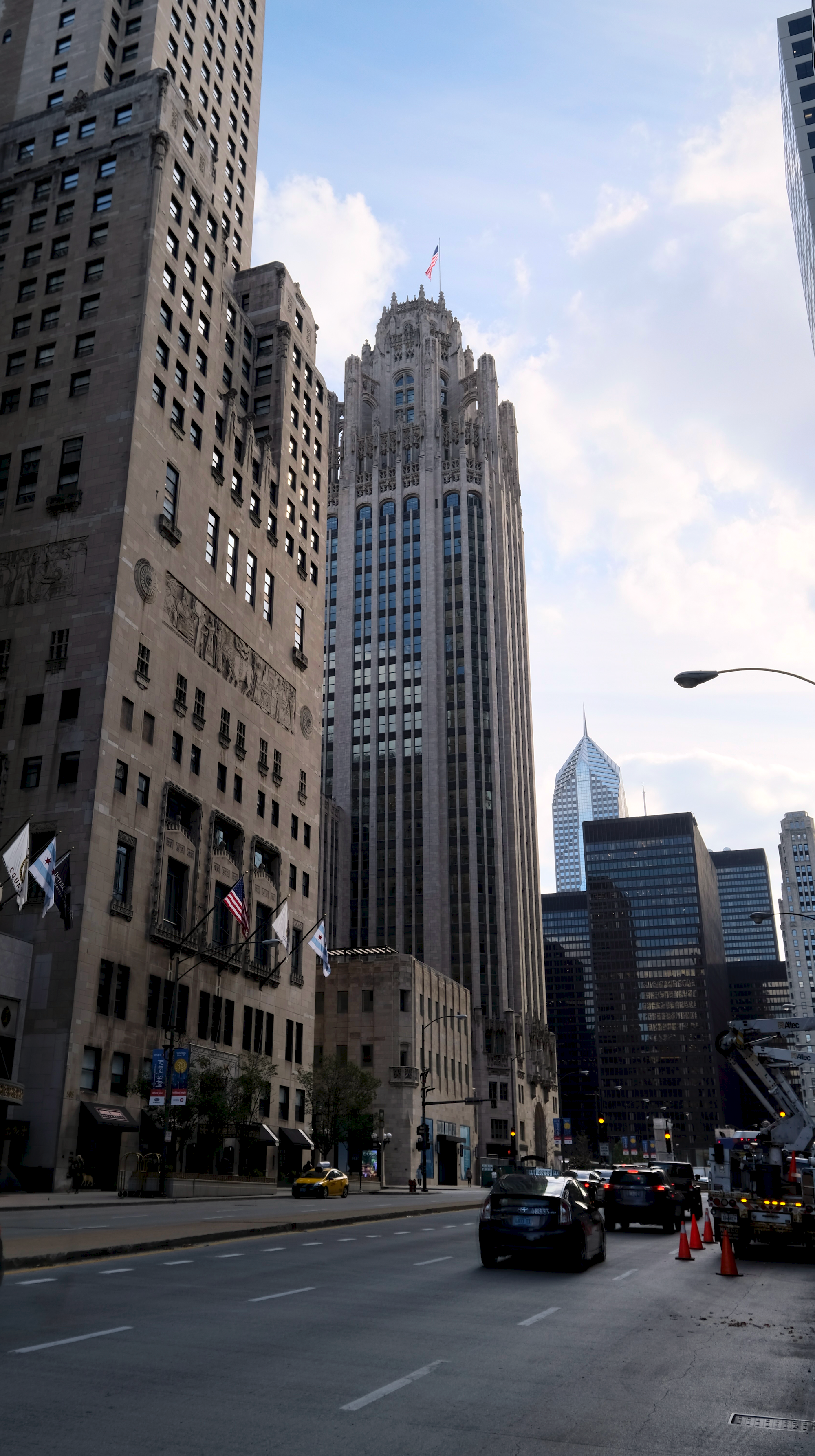
Tribune Tower Residences. Photo by Jack Crawford
Walsh Construction served as general contractor for the conversion work, tallying at $150 million to complete. While some final touches and landscape work on the adjacent Pioneer Court are still underway, move-ins are currently in progress, having begun this summer. An article by the Chicago Tribune noted that as of this past October, over 50 percent of residences have already been sold or fully occupied.
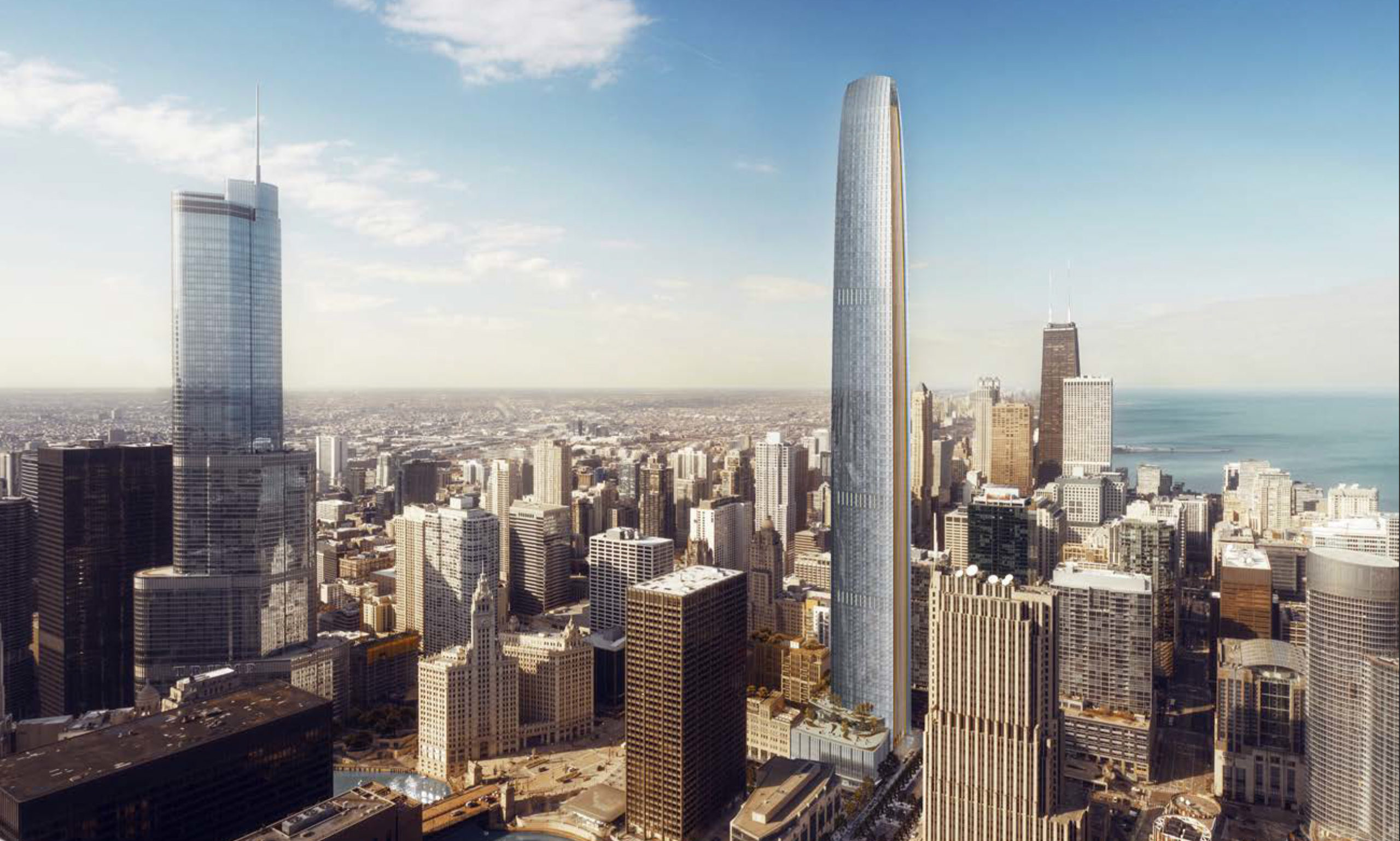
Tribune East (second phase) tower. Rendering by Adrian Smith + Gordon Gill Architecture
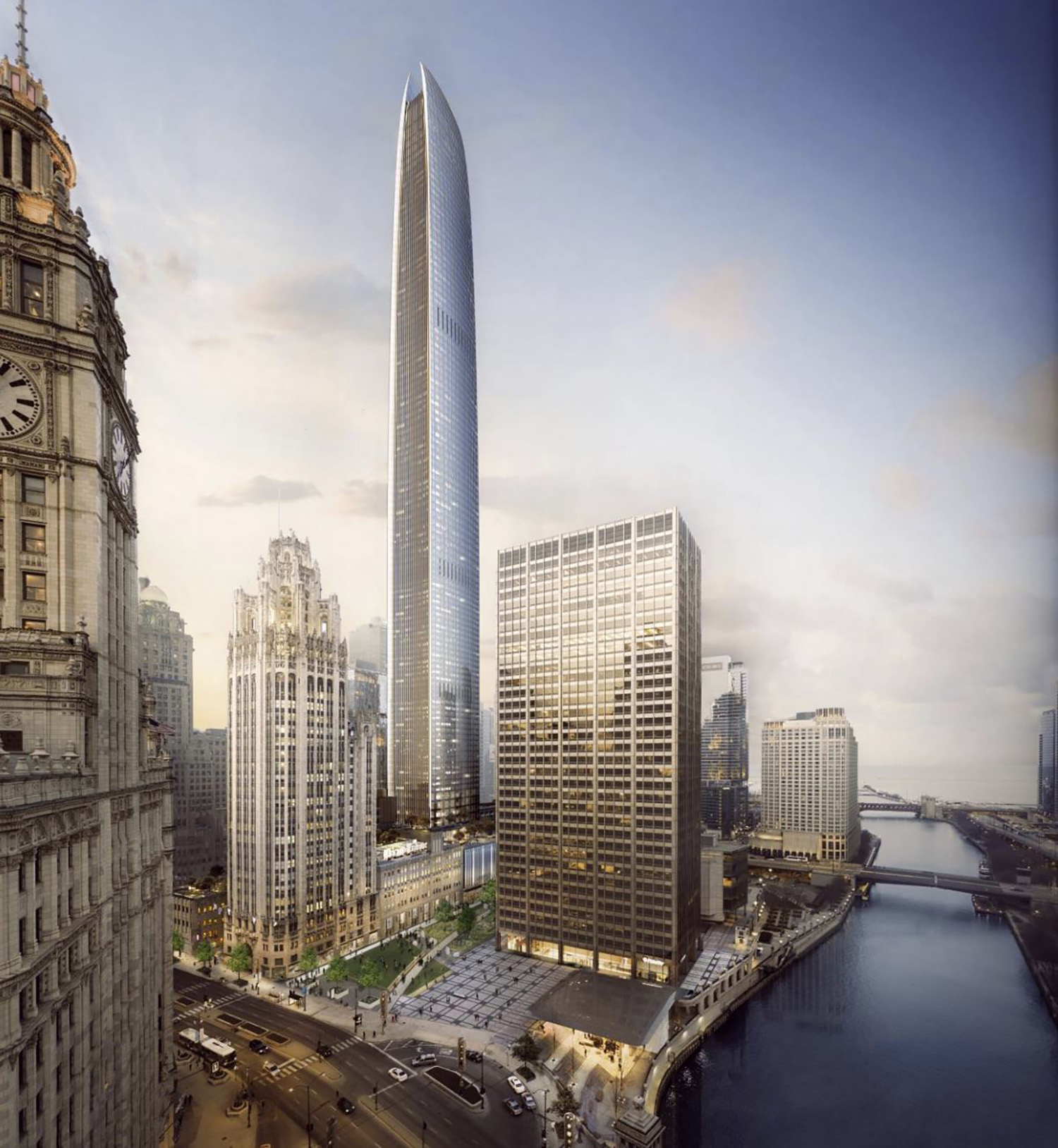
View of Tribune East Tower. Rendering by Adrian Smith & Gordon Gill Architecture
Chicago YIMBY also reached out to a representative on behalf of Tribune Tower Residences regarding the second phase “Tribune East” tower, a 1,422-foot-tall mixed-use skyscraper that was approved last year. While no new updates were made available, further details for this potentially skyline-altering supertall may likely surface once all the current construction is complete.
Subscribe to YIMBY’s daily e-mail
Follow YIMBYgram for real-time photo updates
Like YIMBY on Facebook
Follow YIMBY’s Twitter for the latest in YIMBYnews

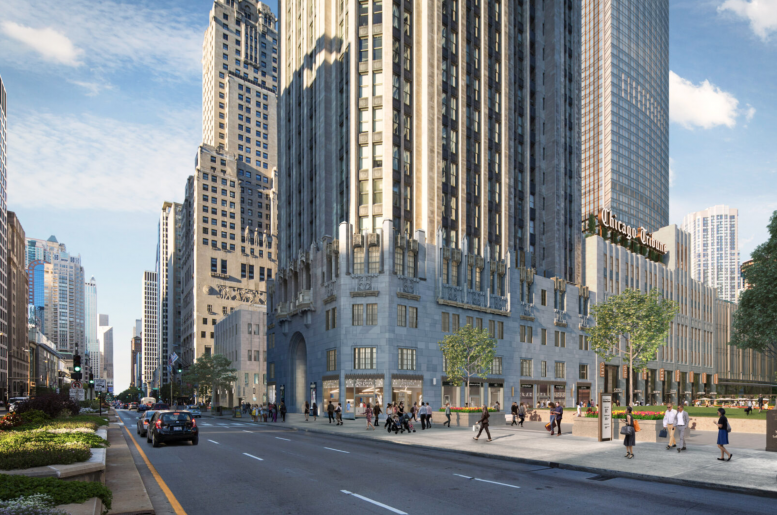
What could you possibly been thinking (or ‘thinking’) when you ‘forgot’ to tell us the names of those who had designed this mighty edifice? Such slights only help reinforce what should be called the Topsy notion of architecture: “It jes’ growed!” – which today is still degrading the whole profession. Howells & Hood, anyone?
(“Frankly, my dear, I don’t give a damn!’) Alas.
O
Hi SharpeyedLooker, thank you for your feedback, and a fair point about mentioning the original architects. The article has been updated to include Howells & Hood
Gorgeous work maintaining the integrity and beauty of this building and ensuring another hundred years of use. I’ll be awaiting news of the second phase.
Nice update about Chicago’s “IT” residence. Upon seeing this amazing building at an appointed tour I must say the Photos can not even due justice. The pinnacle of reimagining.
Seems like they did a nice job with this — most importantly, not trying to add their own architectural “stamp” to the final product. However, I do mourn the days when you could walk by and know one of the country’s most significant newspapers was being crafted by an army of journalists, editors, and staffers every single day — and the live WGN radio broadcasts from the first-floor studio added even more vitality. The idea of “Tribune Tower” always represented more than just a building. And now it’s just a building…
well said, Waveland. Building with purpose, history, and real activities that shape lives and culture: Alas, if anyone was even to look up from their phone to notice a building, let along an historically significant one in their purview. I guess they would just walk back and forth and create a tik-tok to have an experience be noted….
One of the best adaptive reuse projects I’ve ever seen. I thought the Palmolive Building on the Magnificent Mile was terrific, but this far exceeds it. If I were in the market for a high end condo in Chicago, this would be on my short list.
So there will be another bloody supertall next to it. Just what Chicago, and the world, doesn’t need. Adrian Smith + Gordon Gill should be ashamed of themselves, if they are capable of shame.