A revised construction permit has been issued for 1000 S Michigan Avenue, the site of a 73-story residential tower that is now ready to resume construction. The development known as ‘1000M‘ is being developed by Time Equities and JK Equities in South Loop. Meanwhile, the building itself was designed by the late Helmet Jahn, which upon completion will be his tallest addition to the city (not accounting for a possible tower addition to Thompson Center).
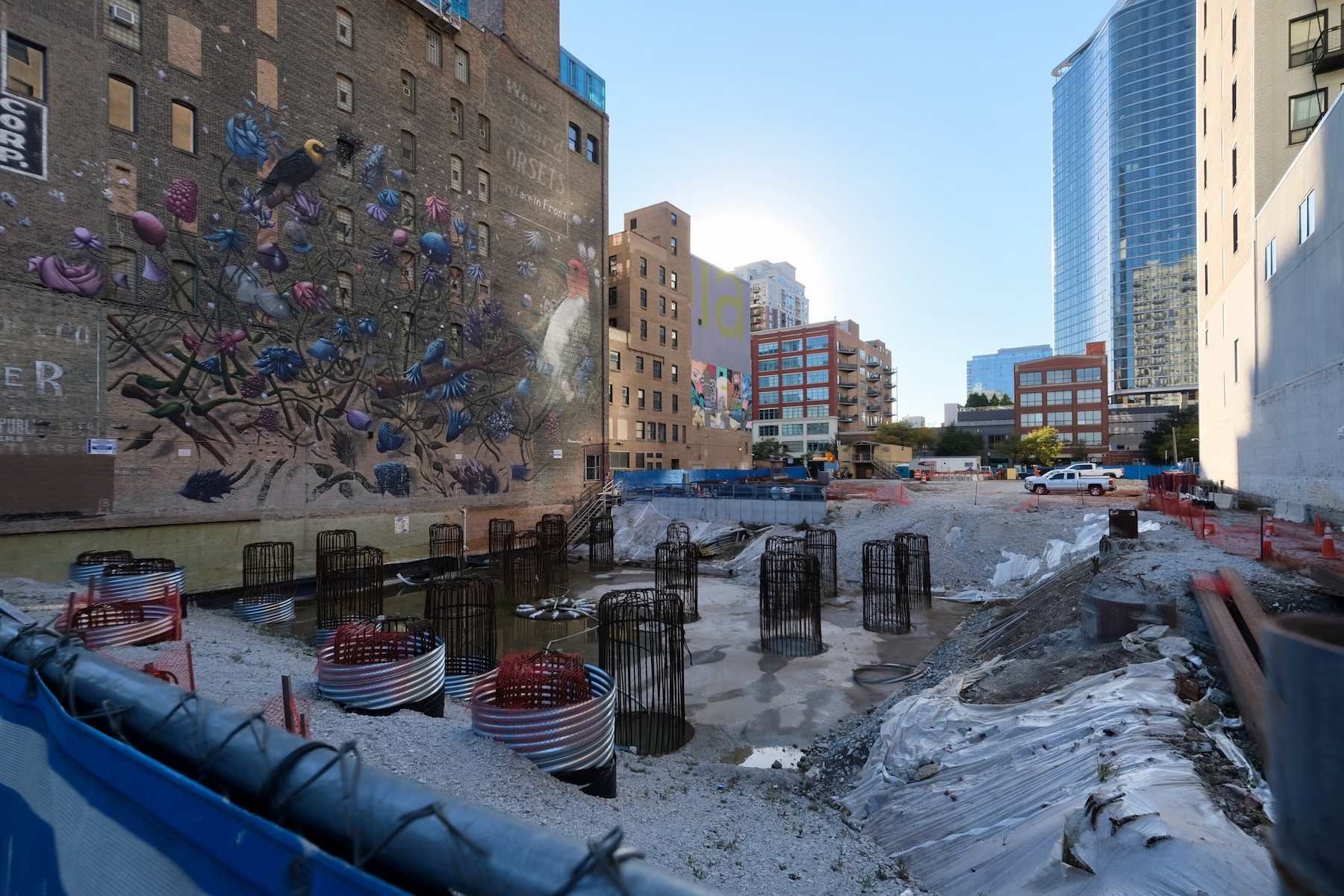
1000M site. Photo by Jack Crawford
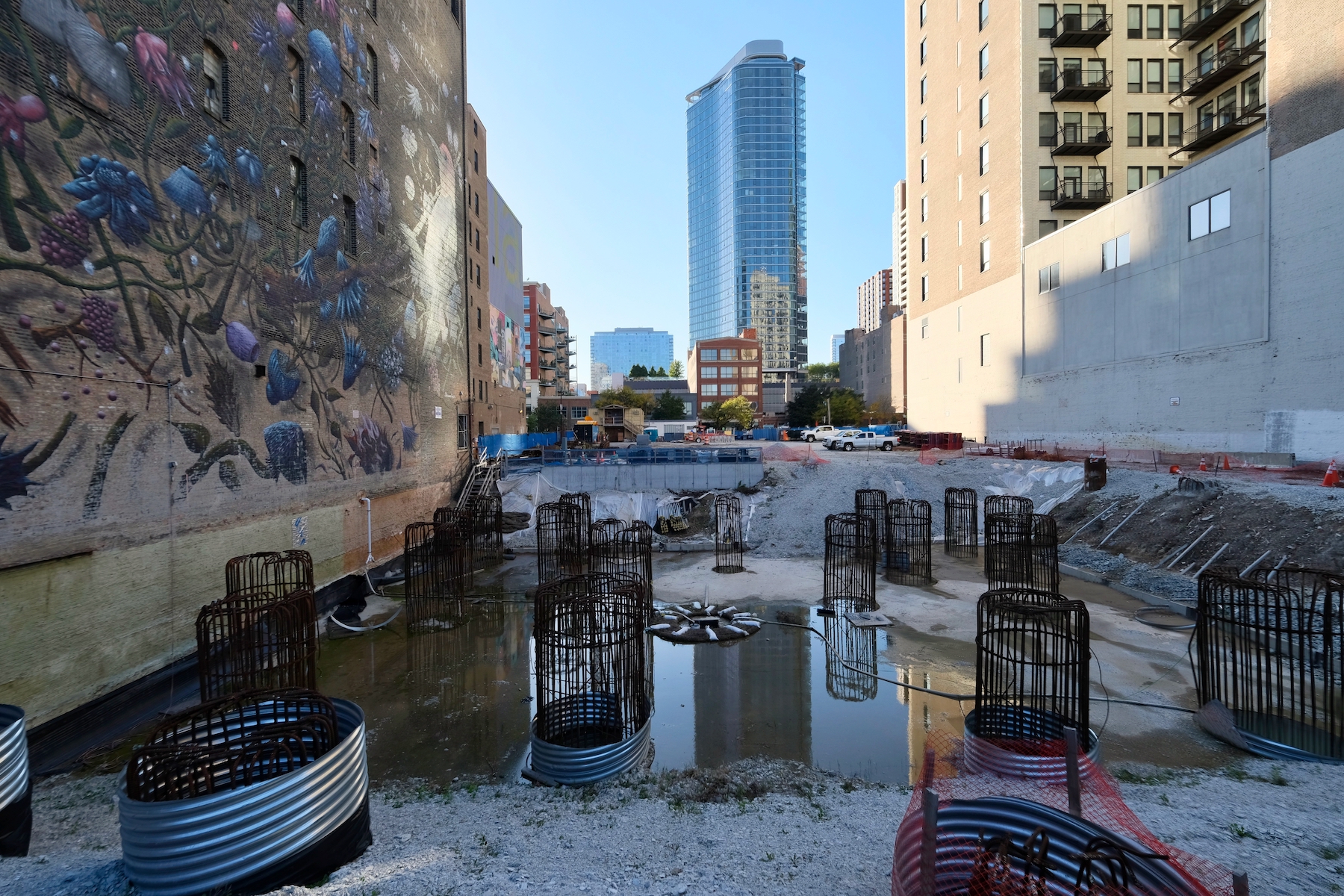
1000M site. Photo by Jack Crawford
Plans initially called for 506 condominium units, with construction having kicked off in late 2019. Progress had been made up to the caisson stage, prior to work halting around the middle of last year. The pause resulted due to withheld financing, which was in line with the terms of the agreement. This hiatus allowed the developers to pivot to apartments instead condos, taking advantage in the recent rental market surge. In June of this year, the Chicago Plan Commission approved a revised design that would replace the planned 506 condos with 738 rental units. The revision also resulted in a slight height cut from 831 feet to 805 feet.
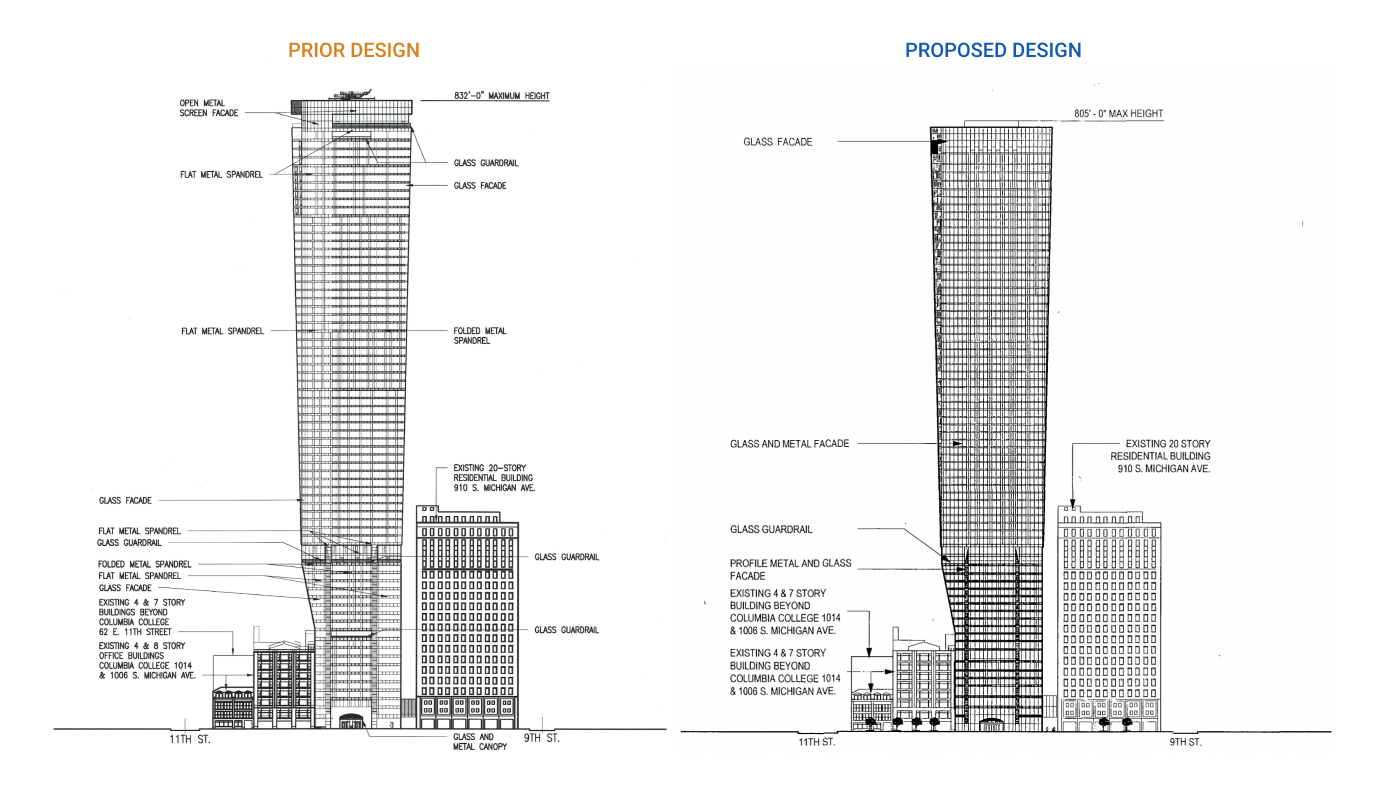
Previous (left) and Proposed (right) Version of East Elevation for 1000M. Drawings by JAHN
The latest design involves a rectangular podium topped by the slender tower portion that tapers outward as it rises. This massing will be enveloped in a glass and metal facade. Between the prior iteration and the revised iteration, the architecture of 1000M will remain largely the same. Notable exceptions include the elimination of a cap-like volume at the top that included a sky terrace, as well as a more streamlined facade pattern.
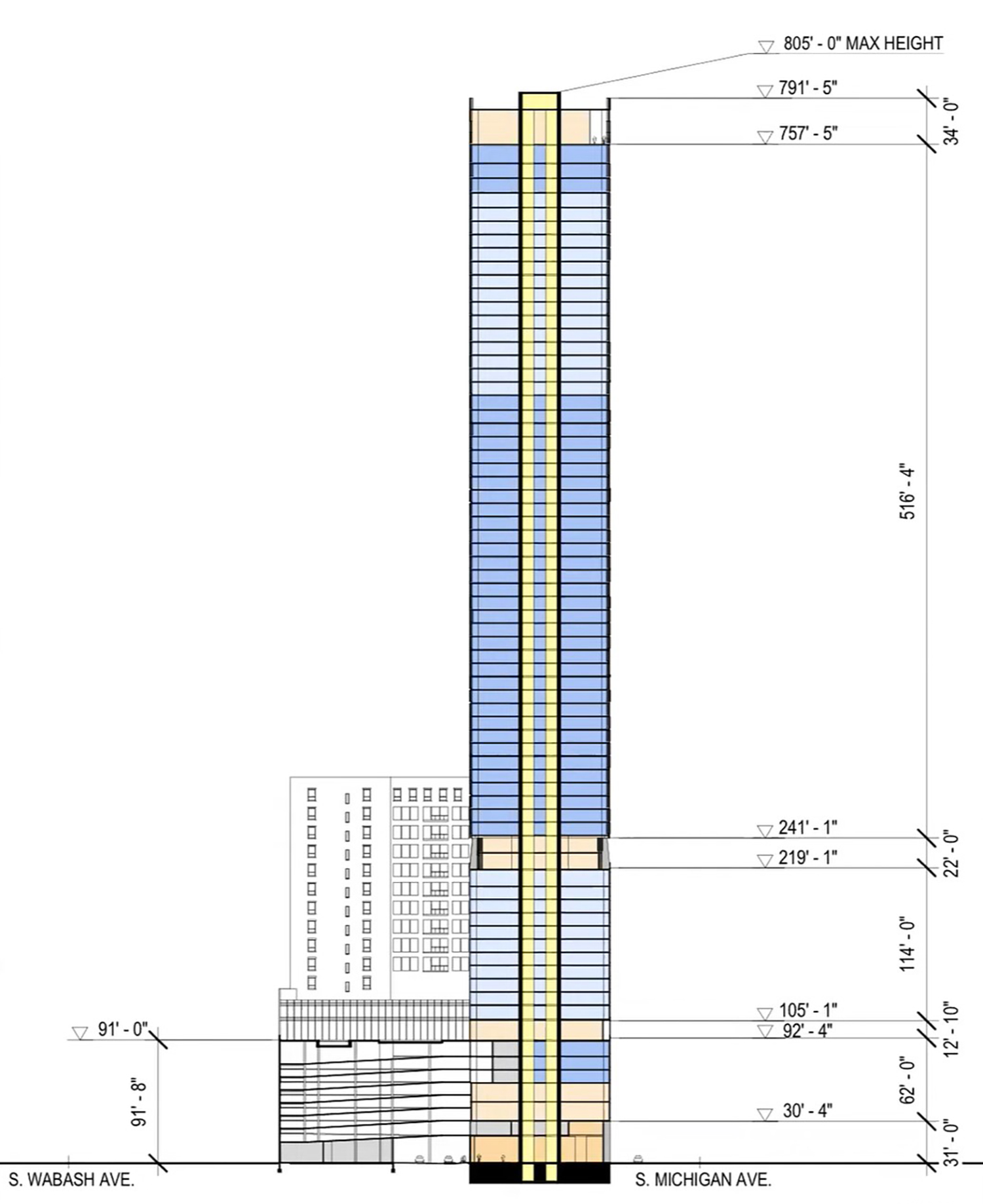
Building Section of 1000M. Drawing by JAHN
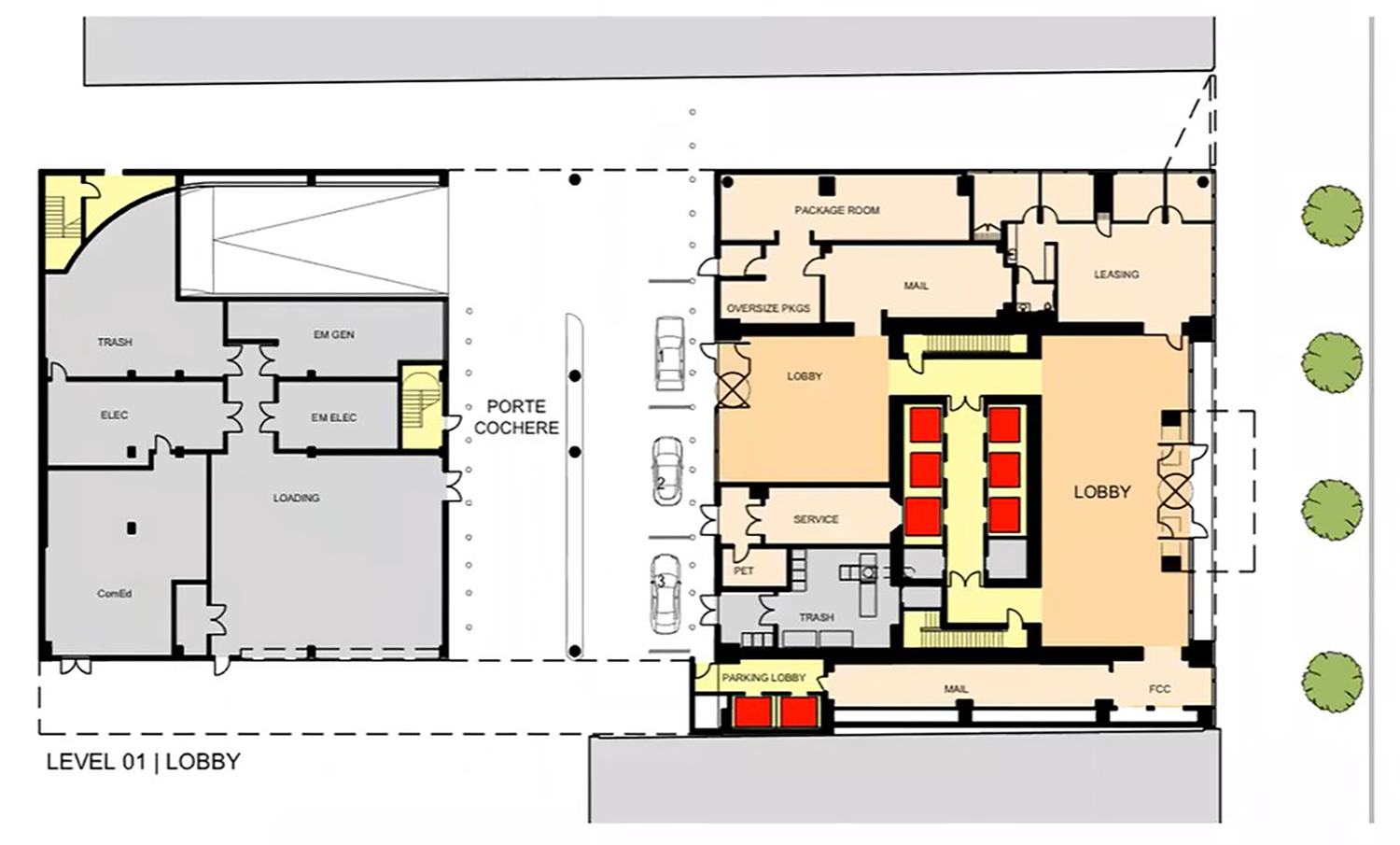
Ground Floor Plan for 1000M. Drawing by JAHN
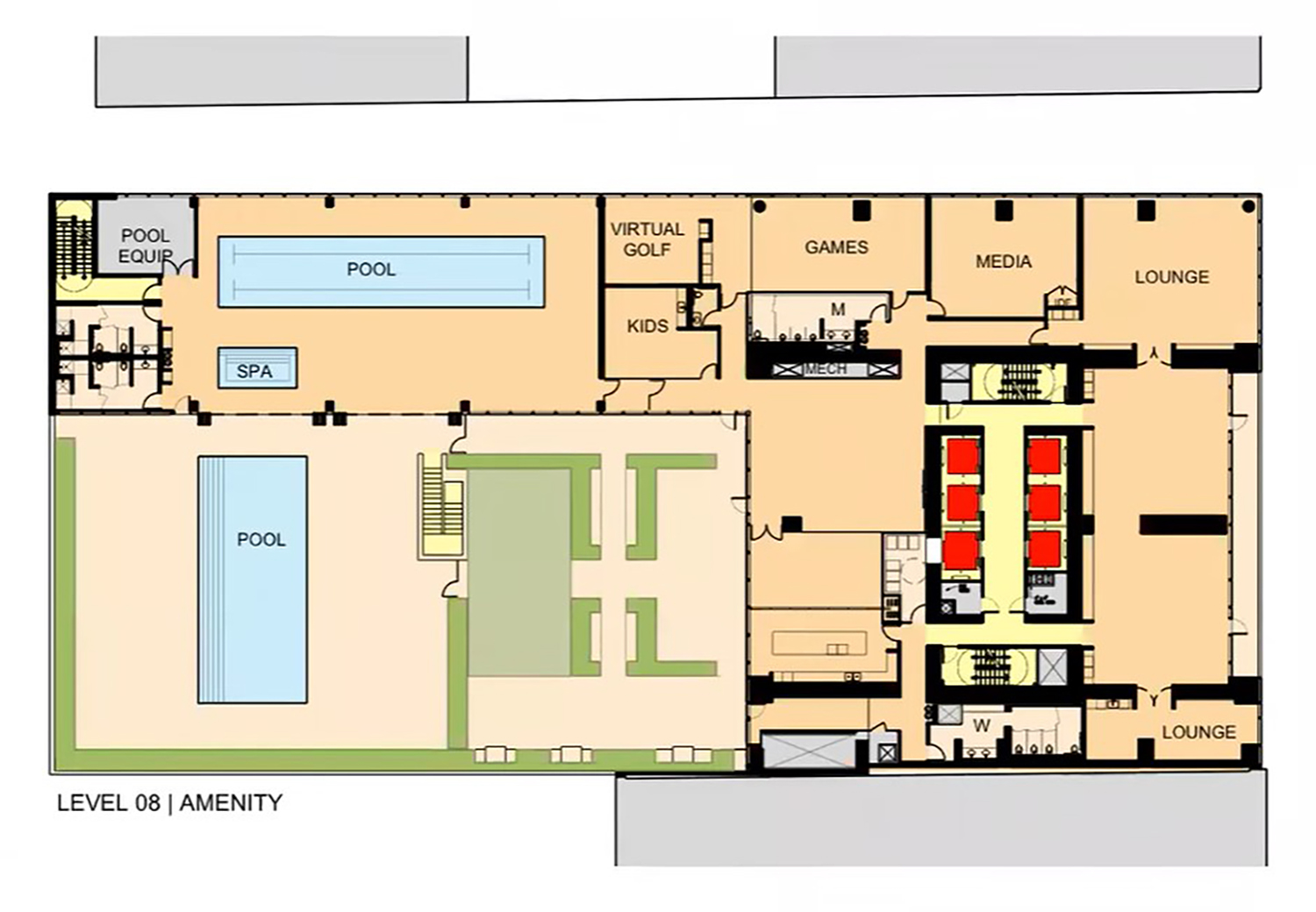
Floor Plan for Amenity Level at 1000M. Drawing by JAHN
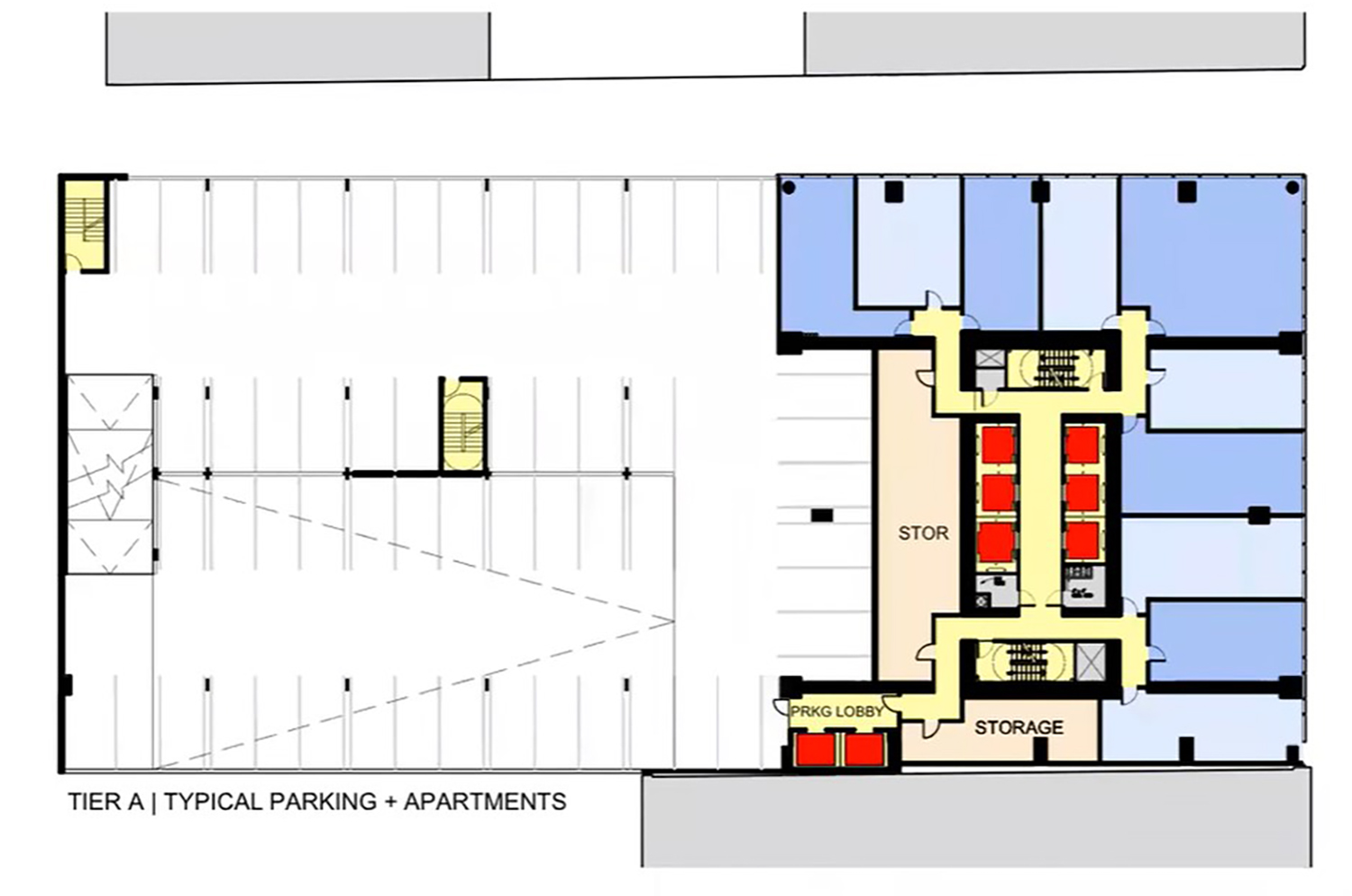
Typical Floor Plan for Tier A Apartments and Parking at 1000M. Drawing by JAHN
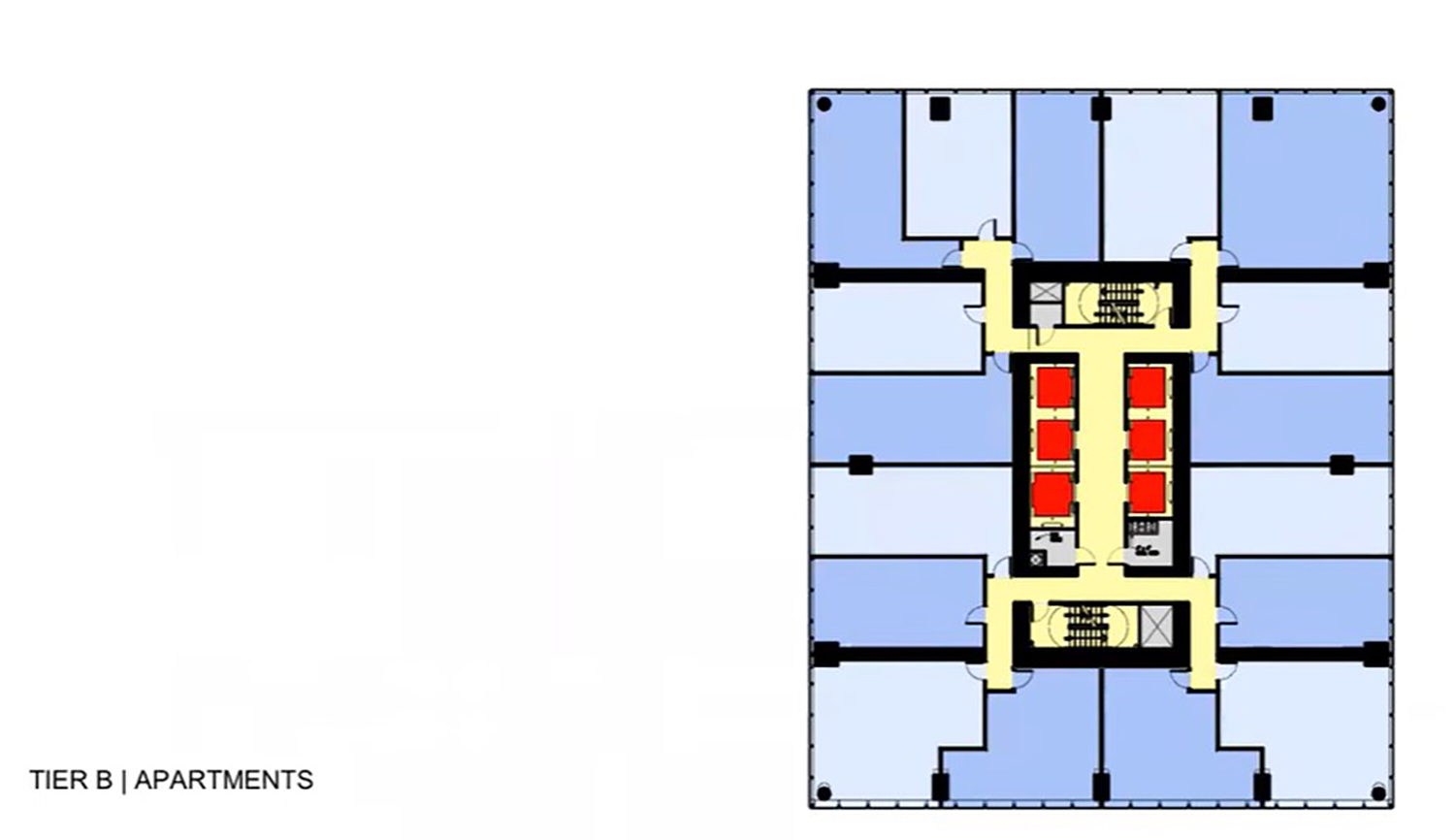
Typical Floor Plan for Tier B Apartments at 1000M. Drawing by JAHN
The scope of the apartments involves four tiers, lettered from A through D. Tiers A and B will be housed within the podium section. Tier B units will be stacked atop the tier A units, and will be separated by a 50,000-square-foot eighth floor amenity deck. This deck will be available to all residents, and will include an outdoor pool deck along with various indoor amenities.
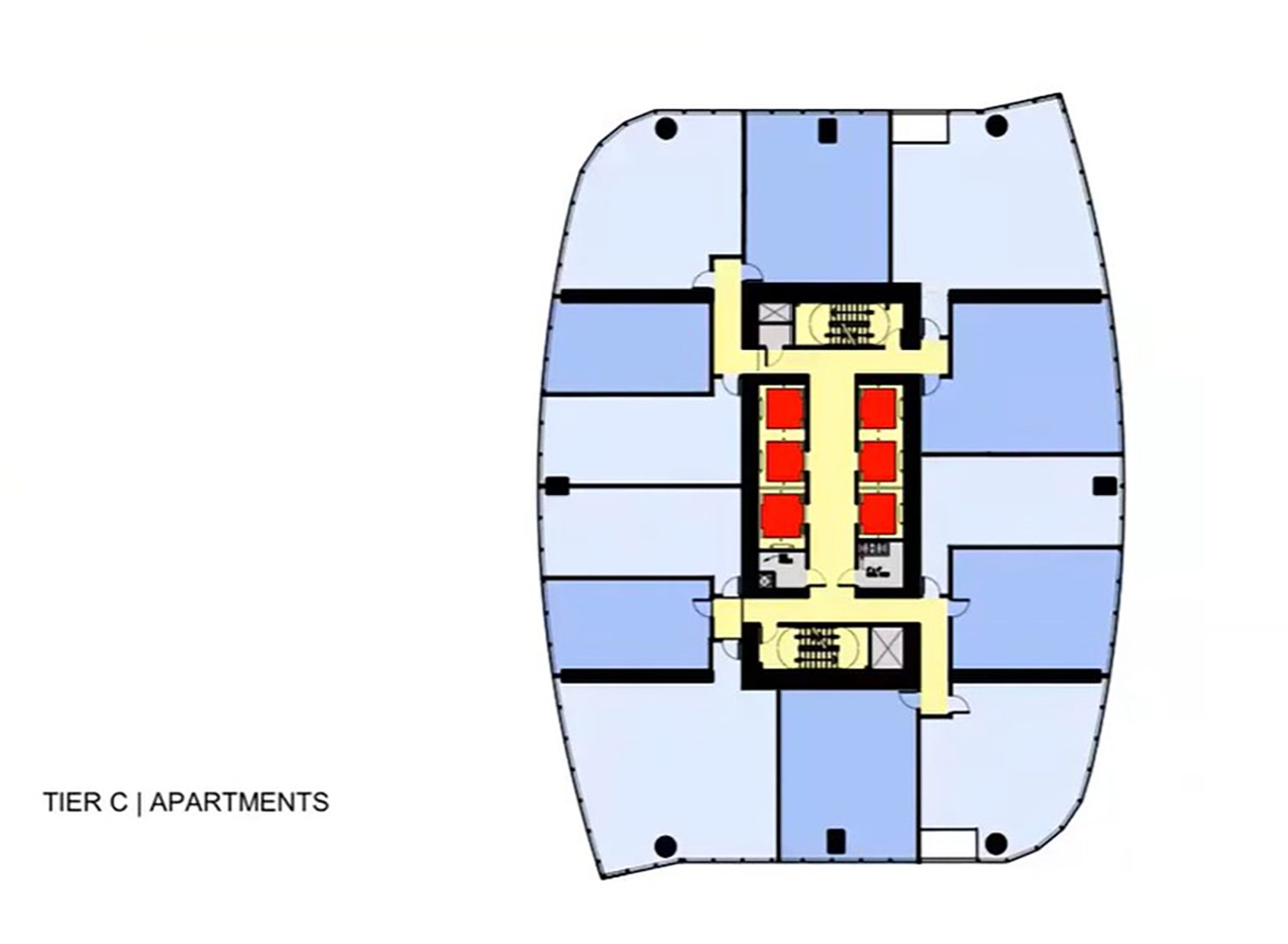
Typical Floor Plan for Tier C Apartments at 1000M. Drawing by JAHN
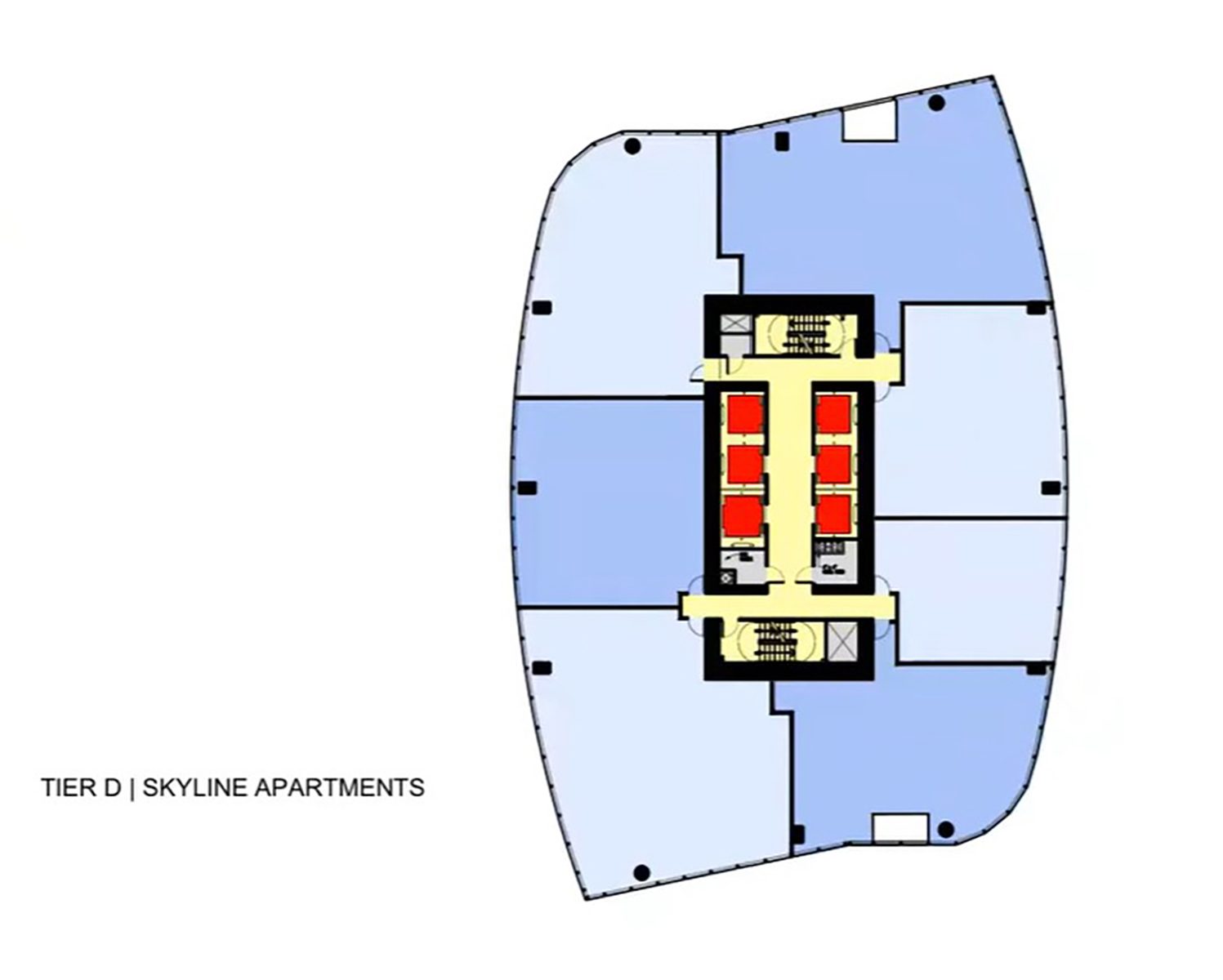
Typical Floor Plan for Tier D Apartments at 1000M. Drawing by JAHN
The remaining Tier C and Tier D will be housed within the main tower volume. Tier C will be in the lower section of the volume, directly above Tier B. Tier D, known as Skyline Apartments, will occupy the top floors, with penthouse units spanning upward to 3,000 square feet.
Across all the tiers, apartments will be distributed into 50 percent studios, 27 percent one-bedrooms, 19 percent two-bedrooms, and 4.5 percent three-bedrooms. While the anticipated pricing has not yet been revealed, the development will house a total of 23 affordable units, split between 11 studios, six one-bedrooms, five two-bedrooms, and one three-bedroom. These units will be designated for those making up to 60 percent of the Area Median Income.
Nearest bus service can be found for Routes 1, 3, and 4, just paces north at Michigan & 9th Street. Other options within a five-minute walk include Routes 2, 6, 26, 28, J14 to the north, Routes 12 and 146 to the south, as well as Routes 29, 62, and 146 to the west. Closest CTA L service is available for the Green, Orange, and Red Lines at Roosevelt station via a five-minute walk southwest. Other rail service includes the Metra’s Museum Campus/11th St. station via a five-minute walk east.
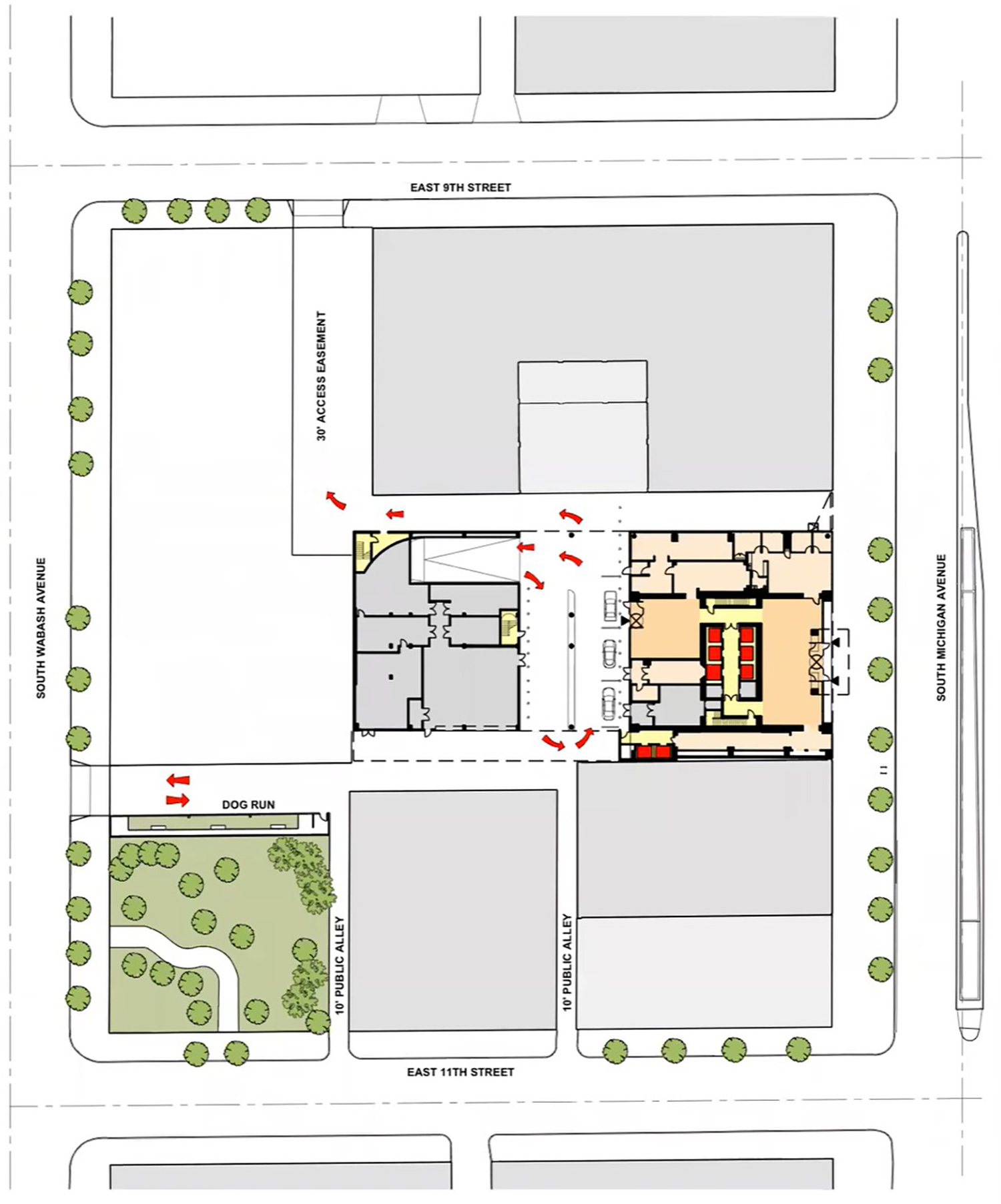
Site Plan for 1000M. Drawing by JAHN
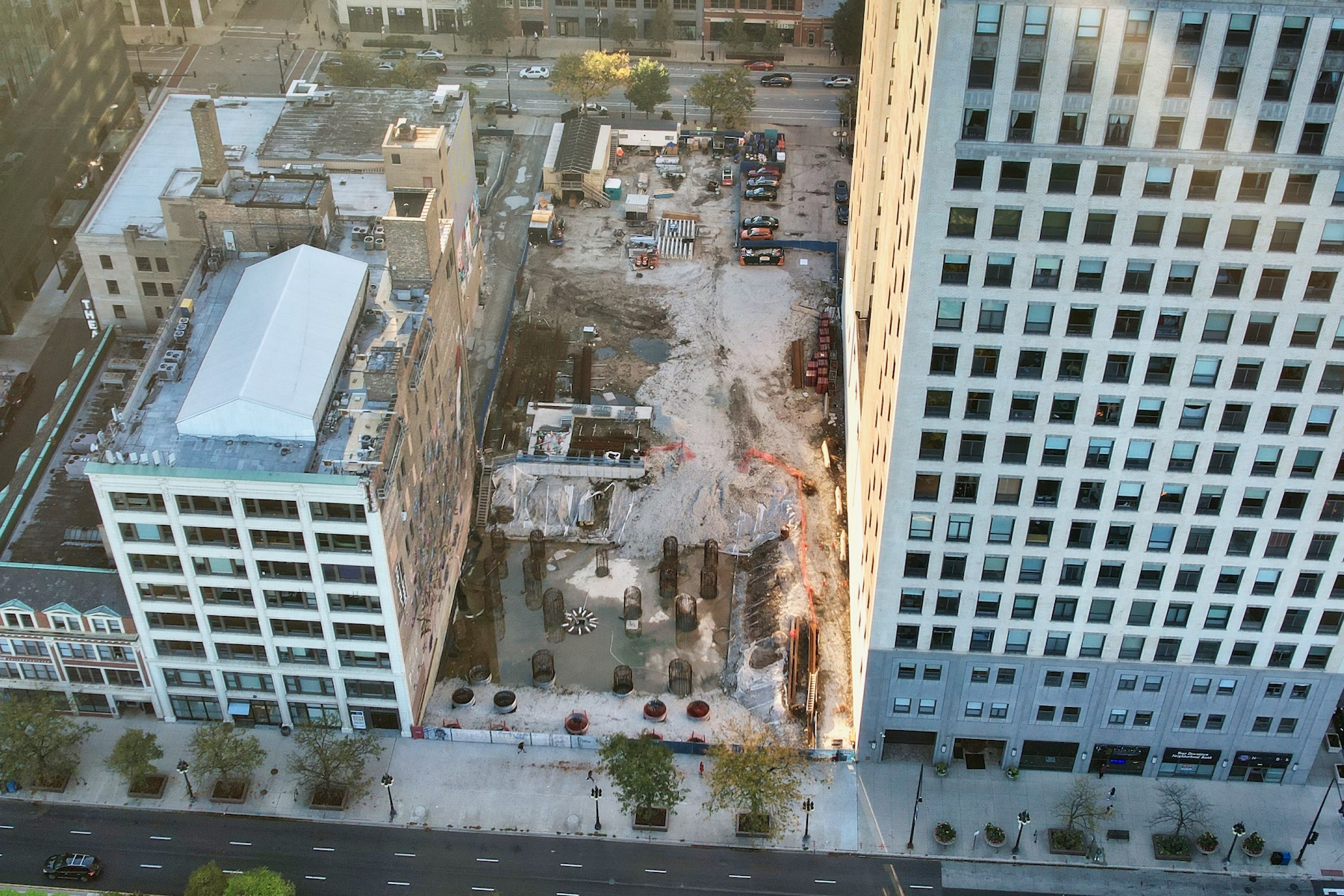
1000M site. Photo by Jack Crawford
With McHugh Construction serving as general contractor, the current phase of construction listed under the new permit is expected to cost $1 million. The work listed mainly involves changes to the foundation and its infrastructure. These changes include revisions to the shear wall and core wall, revised elevator pit dimensions, adjusted pipe routes, new parking elevator pits, modified column spacing within the garage, modified storage tank dimensions, a modified gas line, new grade beams at the garage, and modified mat slabs for the garage. No other permits have yet been filed or issued, most recent reports indicate a target completion date for 2024.
Subscribe to YIMBY’s daily e-mail
Follow YIMBYgram for real-time photo updates
Like YIMBY on Facebook
Follow YIMBY’s Twitter for the latest in YIMBYnews

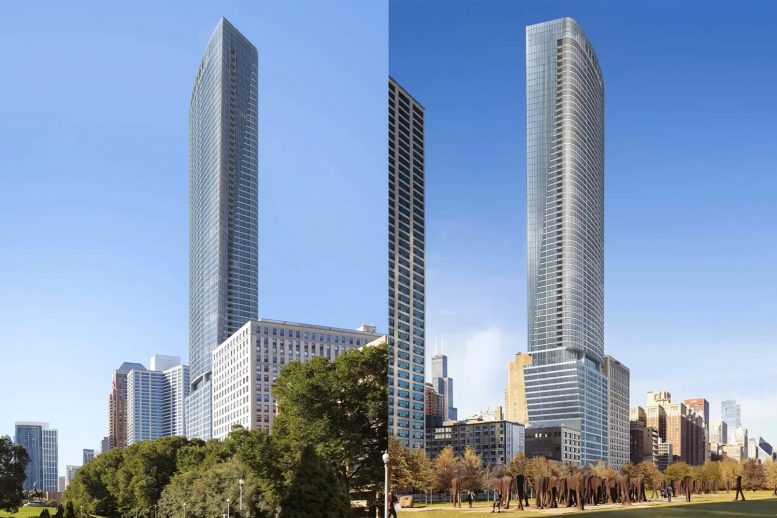
was kinda hoping for a re-design but I’ll take it
It’s not at all a bad building.
I’m glad to this project revived. I can live with the 26ft. height reduction that will be imperceptible.
^^ This tower had a reduction of a lot more than 26′ from its inception though, this is just yet another decrease. This could have been a 1,030′ building with a far superior design if not for the arbitrary 900′ maximum placed on Michigan Ave. as a result of this proposal.
This is now essentially a replica of Jahn’s tower in Lower Manhattan which is rather banal.
When in doubt, find something to complain about.
@Union Made—What you’ve stated is true, but I’ll take a 805ft tower over a hole in the ground any day.
Overall this building does nothing for me. I honestly don’t see anything special about it and I think the base is completely disassociated with the tower. Is it tall? Yes. But that’s about it. Here’s hoping I’m wrong about the finished project.
The 26 foot height reduction is hardly noticeable. It is great that this giant skyscraper development is firmly back on track to fruition. The sparkling glassy exterior and curved corner will really bring out the best in this cutting edge modernist tower.
lol did you get paid to write this
Cheers
The bottom design is ugly. What is up with the crazy bottoms?
Agreed.