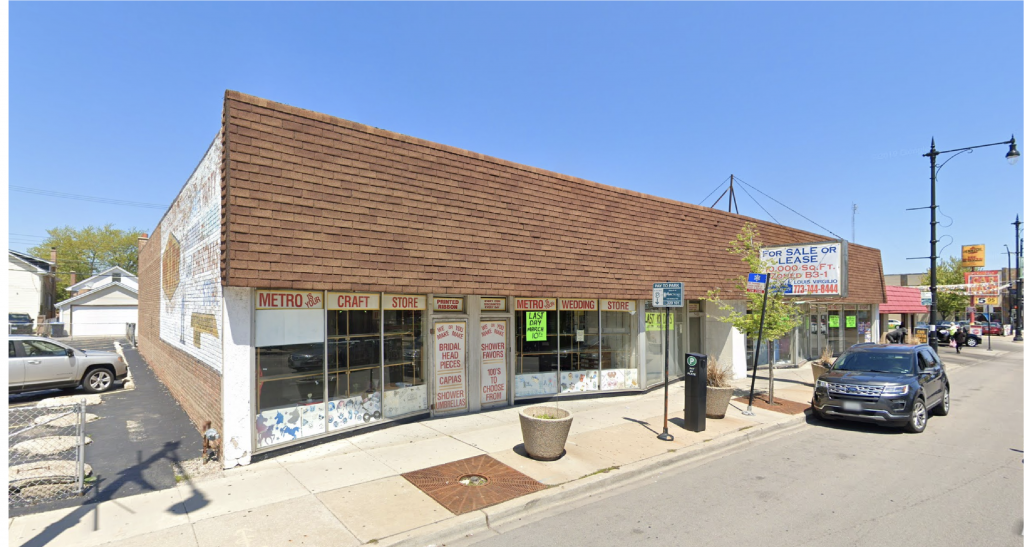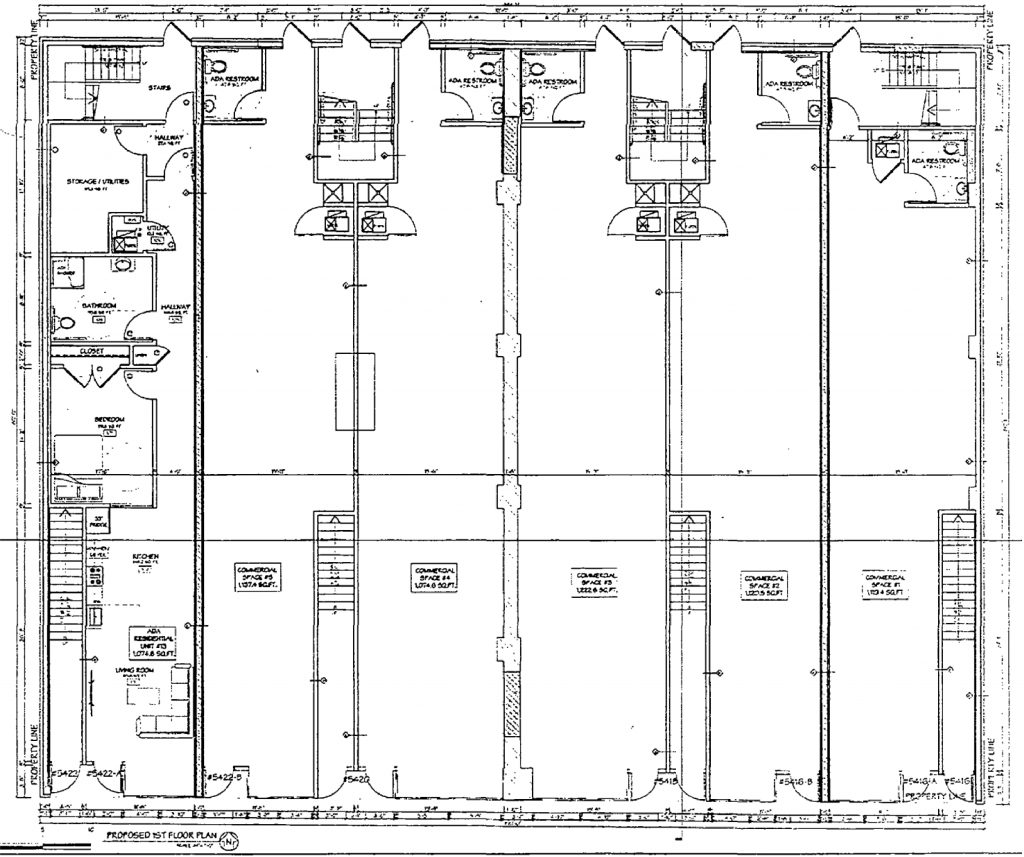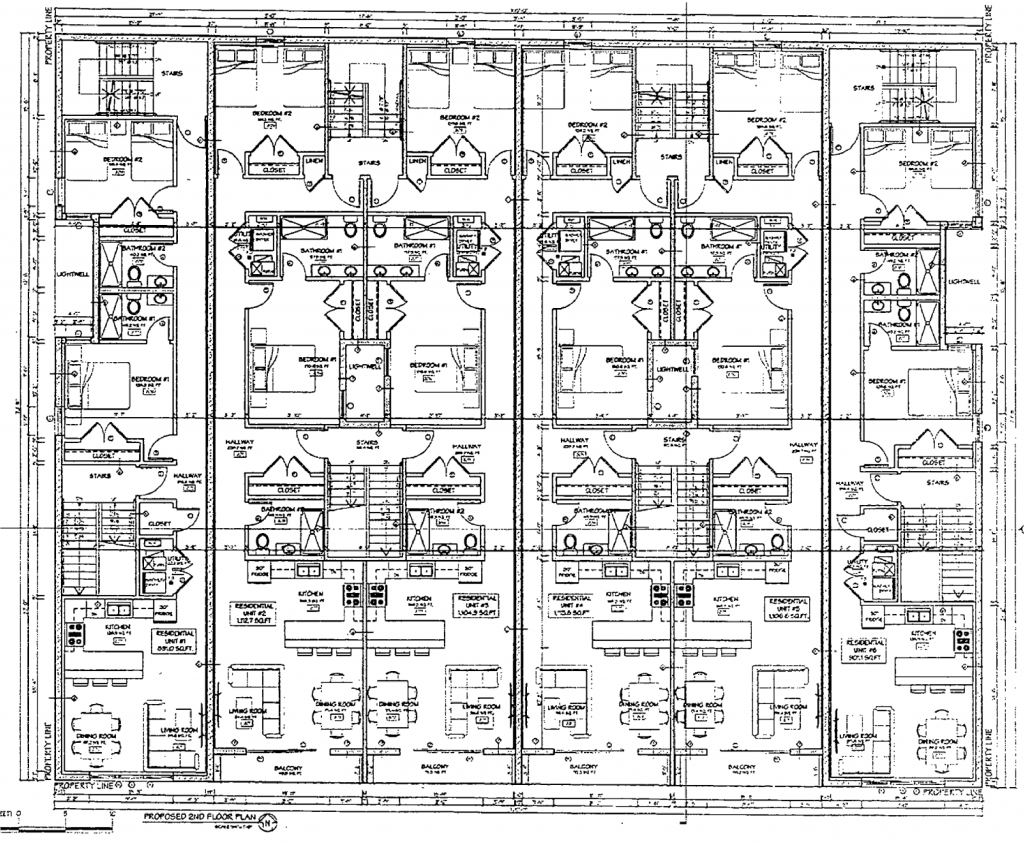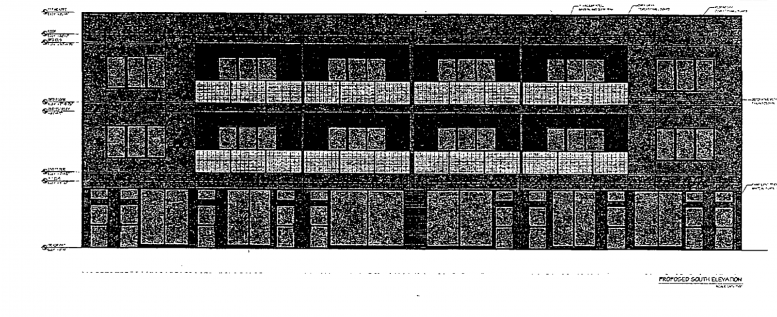Rezoning for a new mixed-use project has been approved by the Committee on Zoning at 5416 W Belmont Avenue in Belmont Cragin. The project involves the gutting and remodeling of an existing retail building and adding a new two-story residential addition above. The site is bound by a public alley to the north, a parking lot to the east and a one-story car wash to the east. The expanded design is being completed by local architecture firm IR Design Firm.

View of existing building via Google Maps
The existing nearly 10,000-square-foot retail structure was built in 1955 and is made up of two long interconnected buildings, these feature a low slung zig-zagging glass storefront that most recently housed a wedding, craft, and holiday superstore. The stucco clad building is topped by a nearly six-foot-tall shingle roof that will be demolished, along with all of the existing windows and part of the northeast building’s back of house areas.

First floor retail plan of 5416 W Belmont Avenue by IR Design Firm
The remodeled design would bring five new retail spaces that are all slightly above 1,000 square feet with their own restrooms to the ground floor. Joining these is an ADA-accessible, ground-floor, one-bedroom unit and entrances to the four stairs to the two upper floors. These floors each contain six two-bedroom, two-bathroom units, with large inset balconies for the center four apartments. It is worth noting that for those four units, the main bedroom is towards the middle of the building and thus has no direct access to a window.

Second floor residential of 5416 W Belmont Avenue plan by IR Design Firm
The three-story, 32-foot-tall new building will also build 13 new vehicle parking spaces on a rear surface lot that will be directly accessed from the back alley. The rezoning from B3-1 Community Shopping District to B2-3 Neighborhood Mixed-Use District will allow for the vacant structure to lease new businesses with smaller commercial spaces. Residents will have access to CTA bus routes 77 and 85 via a two-minute walk and Chopin Park via a five-minute walk for green space. No construction timeline has been revealed, but the project will move on for permitting approval next.
Subscribe to YIMBY’s daily e-mail
Follow YIMBYgram for real-time photo updates
Like YIMBY on Facebook
Follow YIMBY’s Twitter for the latest in YIMBYnews


Be the first to comment on "Rezoning Approved For Mixed-Use Project At 5416 W Belmont Avenue In Belmont Cragin"