The Chicago Plan Commission has approved a mixed-use rehabilitation at 1819 N Major Avenue in North Austin. Bound by N Central Ave to the east and W Bloomingdale Avenue to the south, the rehabilitation looks to create commercial and industrial spaces within the former long-term home of the White Cap Co, pioneers of vacuum sealing technology.
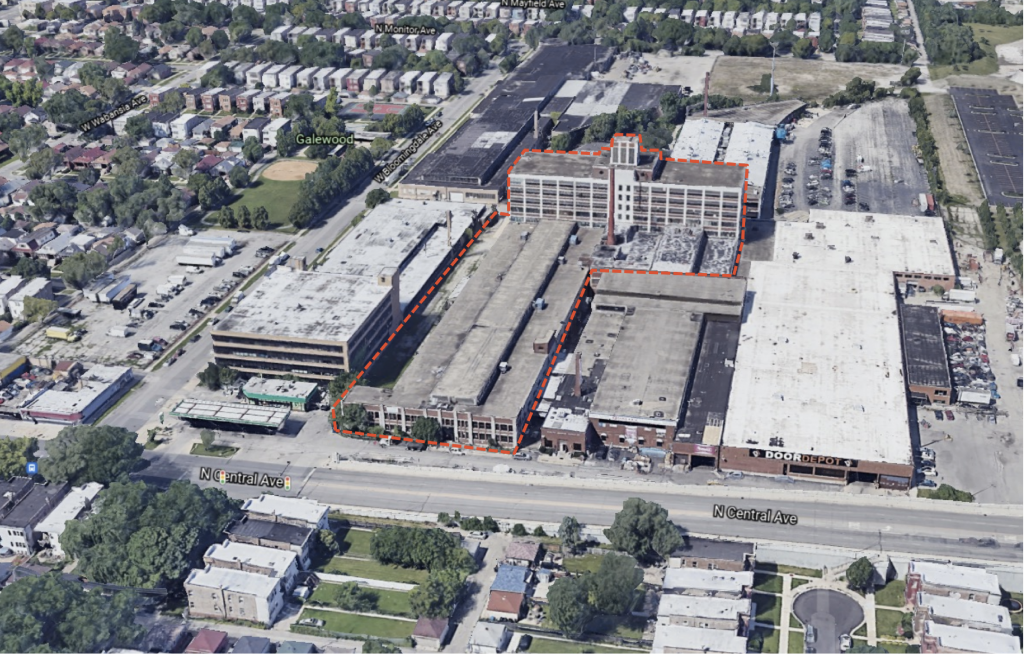
Area View for 1819 N Major Avenue Courtesy of Whitecap Lofts, LLC
The 120-foot-tall building was originally built in 1932, but has been abandoned for over 10 years which facilitated the commission’s decision. Located in the Armitage Industrial Corridor, developer Whitecap Lofts LLC looks to bank on the area’s 220 percent office job growth since 2005 and its proximity to the nearby Hanson Park Metra stop. To do this the developer plans on extensively rehabilitating the interior and exterior of the 360,000-square-foot building consisting of a seven-story tower and a two-story side building.
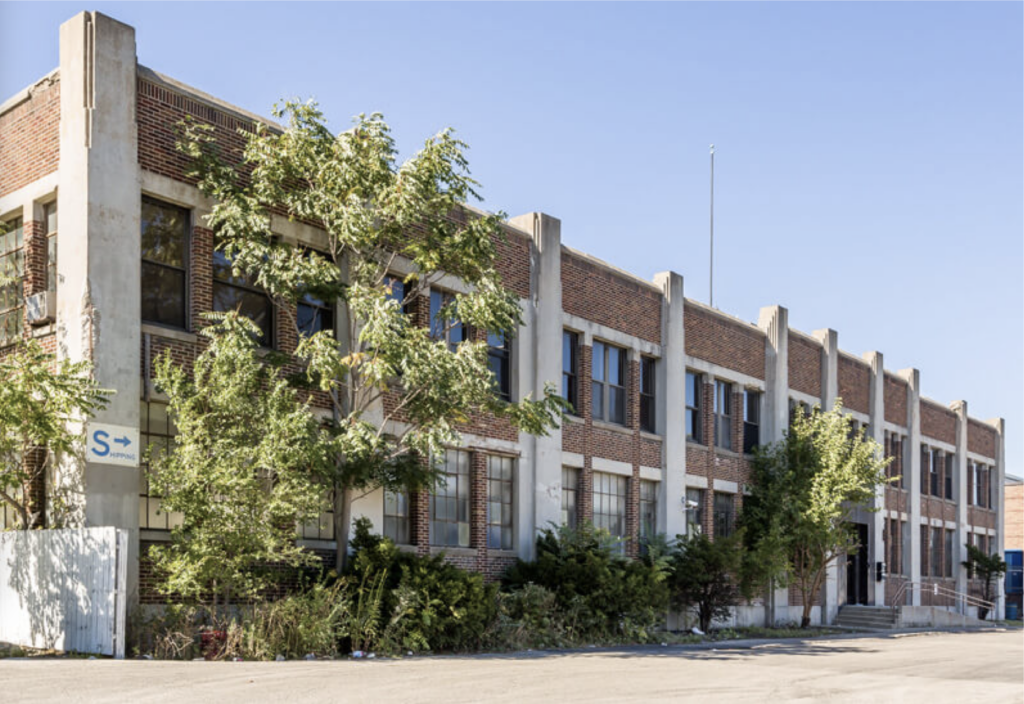
Current View of 1819 N Major Avenue Courtesy of Out Of The Box Ventures
The two-story east building facing N Central Avenue was originally designed to fit in with the massing of the surrounding buildings nearby with the tower being set back on N Major Avenue. This shorter building will have its first floor gutted and turned into a 139-vehicle parking lot with new elevator banks and entrances. Its second floor will become a 55,000-square-foot leasable space aimed at office use. A smaller two-story north building will follow suit offering around 21,000 square feet on each floor.
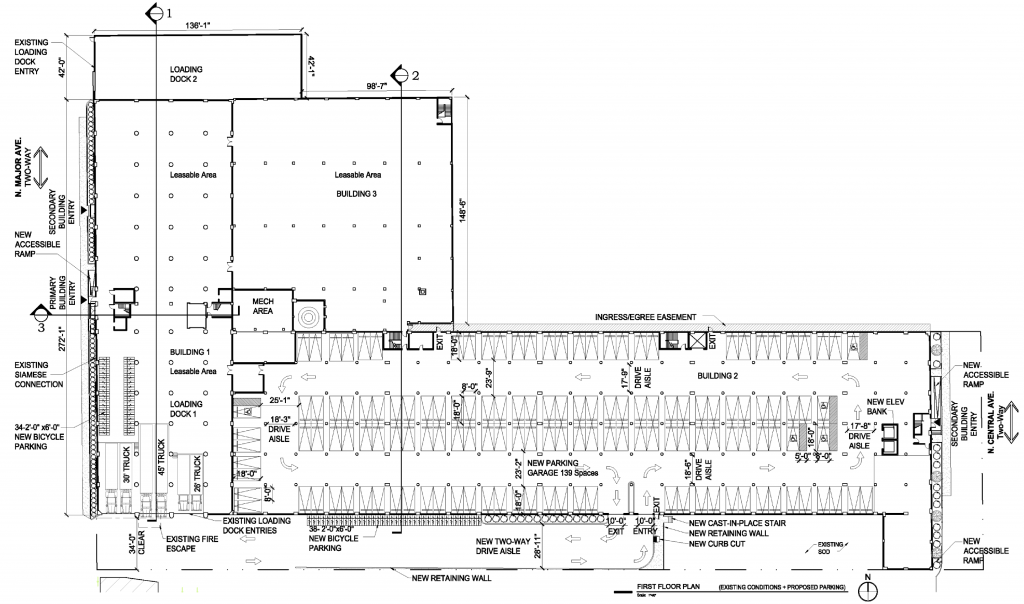
First Floor Plan for 1819 N Major Avenue Courtesy of Whitecap Lofts, LLC
The westernmost seven-story tower will be split in its leasable use, the first two floors will be turned into space aimed at office use and floors three to seven aimed at warehouse use. Each floor will offer nearly 25,000 square feet of space with ceiling heights varying between 10 and 34 feet. The floors will all be connected via existing elevators and stairs.
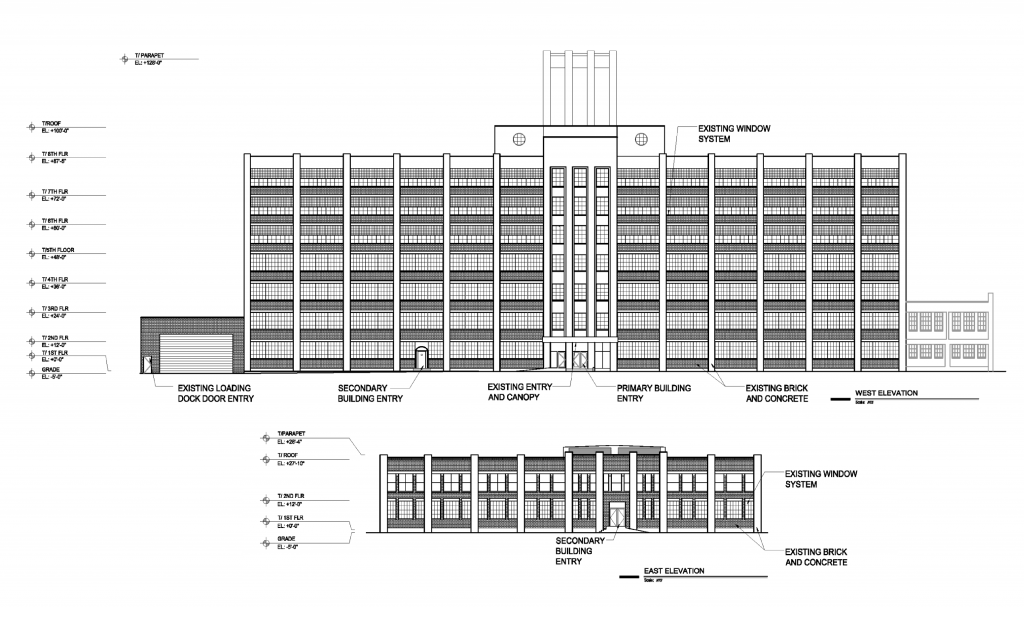
Elevations for 1819 N Major Avenue Courtesy of Whitecap Lofts, LLC
Future employees will have access to the aforementioned Metra stop, as well as to CTA bus Route 85 on N Central Avenue via a three-minute walk. The Oak Park station, serviced by the CTA Green Line, is the nearest train station at over an hour walk away. The project will move to the Zoning Committee next for which the Planning Commission recommends approval.
Subscribe to YIMBY’s daily e-mail
Follow YIMBYgram for real-time photo updates
Like YIMBY on Facebook
Follow YIMBY’s Twitter for the latest in YIMBYnews

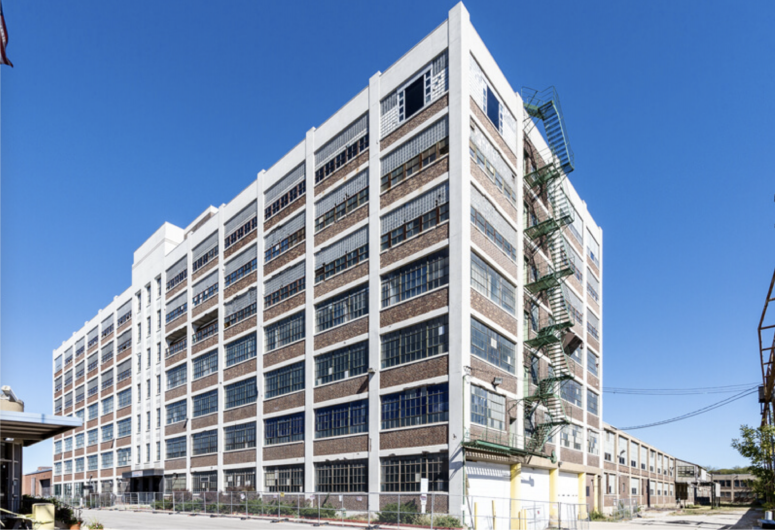
This development will have a significant positive impact on that neighborhood.