The Chicago Plan Commission has approved a mixed-use development at 1227 W Washington Boulevard in West Loop. Nestled in between two existing brick buildings housing a Goodwill store and various dental offices, the building’s main entrance will face W Washington Boulevard and be a five-minute walk from the McDonald’s global headquarters on W Randolph Street. The $100 million project is being developed by DAC Developments, LLC and designed by Pappageorge Haymes.
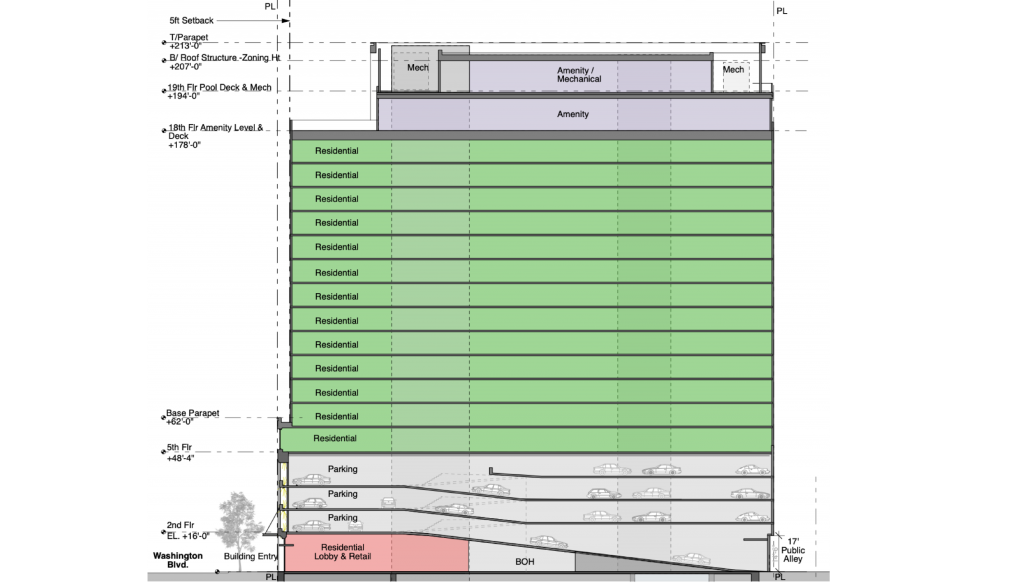
Section of 1227 W Washington Boulevard. Courtesy of Pappageorge Haymes.
The development will feature 4,000 square feet of ground-level retail split into two spaces by the central residential lobby. Occupying floors two through four are 183 vehicle parking spaces, followed by 13 residential floors consisting of 288 units split into studios and one- and two-bedroom apartments, with the last two floors offering the majority of the building’s amenity spaces. Residents will be able to enjoy various amenities including 185 bicycle parking spaces, a rooftop pool on the nineteenth floor, outdoor terraces, and more.
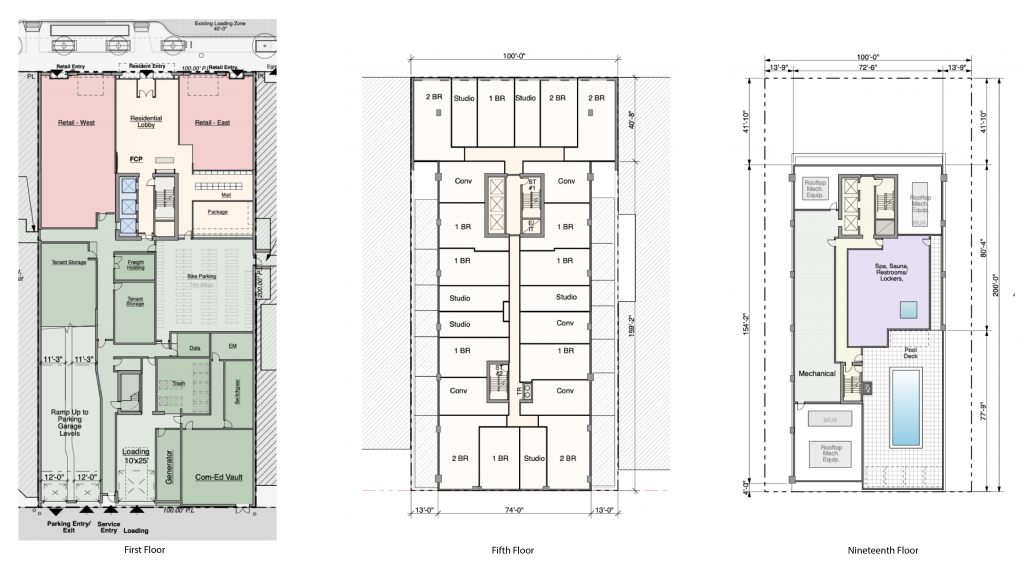
Floor Plans for 1227 W Washington Boulevard. Courtesy of Pappageorge Haymes.
While uncommon in West Loop, a key aspect of this project will be the inclusion of all affordable units on site. Approximately 58 affordable units, making up 20 percent of the building total, will be split equally into 29 units for those earning up to 60 percent of the Area Median Income (AMI) and 29 for those earning up to 100 percent of the AMI. It is worth noting the area’s median income is $83,575 dollars compared to the city’s 2019 average of $31,613 dollars. The developer has also left open the possibility of turning up to 154 of the residential units into hotel rooms in the future if demand and interest were to increase.
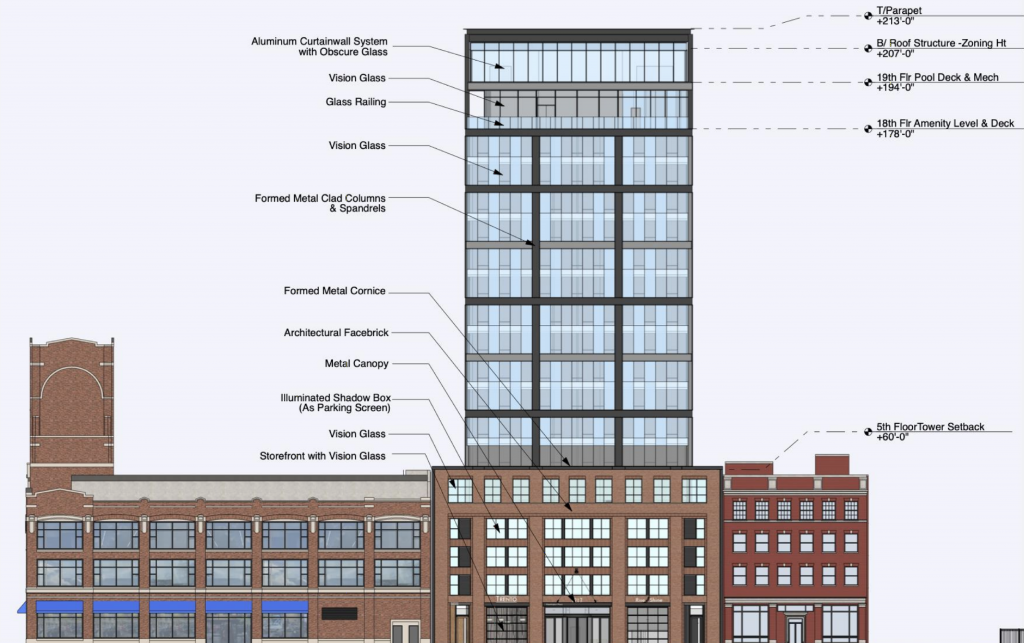
Elevation for 1227 W Washington Boulevard. Courtesy of Pappageorge Haymes.
The 213-foot-tall building has gone through a few redesigns prior to approval, including a height cut of 41 feet. The originally staggered facade pattern has been replaced by a rectilinear-formed metal grid encompassing a vision glass facade beginning at the sixth level. The first five floors will be clad with architectural face brick and feature large storefront windows and illuminated industrial shadow box windows at the parking floors.
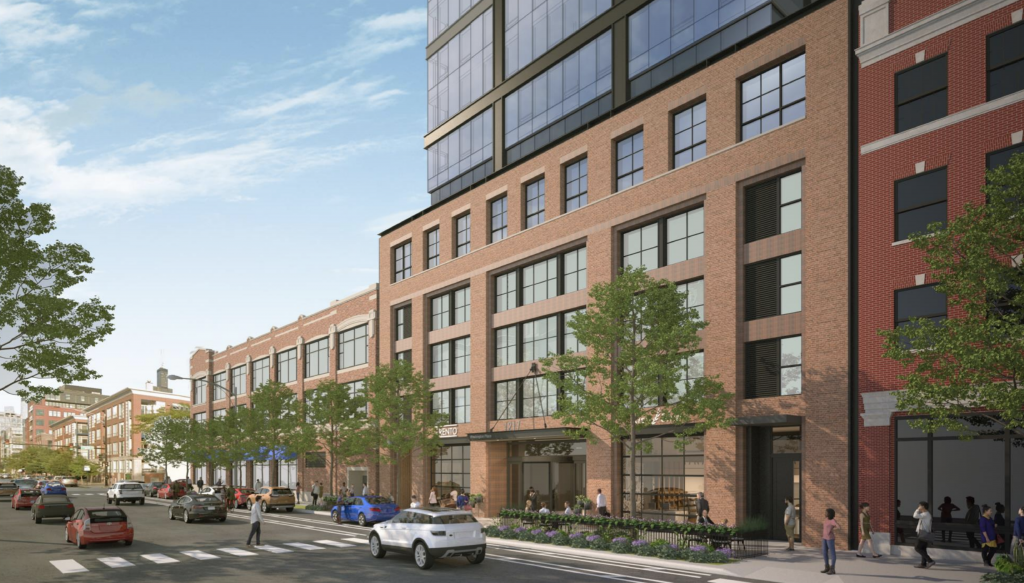
Rendering for 1227 W Washington Boulevard. Courtesy of Pappageorge Haymes.
Future residents will have CTA bus access via a five-minute walk to Route 20 on W Madison Street, Route 9 via an 11-minute walk to Ashland Avenue, as well as service on both the CTA Green and Pink Lines at Morgan station via a 10-minute walk. Also a 10-minute walk is Union Park and various restaurants on famed W Randolph Street’s restaurant row. The plan will now head to the Zoning Committee and Chicago City Council.
Subscribe to YIMBY’s daily e-mail
Follow YIMBYgram for real-time photo updates
Like YIMBY on Facebook
Follow YIMBY’s Twitter for the latest in YIMBYnews

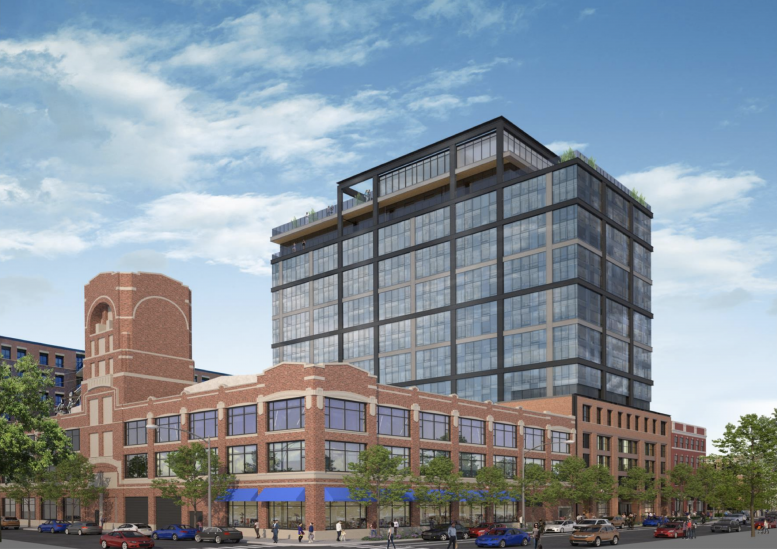
Another faux-warehouse with a “modern addition” design for Fulton Market. They could have saved the facade of the Burnham gem that they demolished and actually built a modern addition to keep the historic streetwall in-tact. No city has been more disrespectful to their legacy and traditions than Chicago. We’ve demolished more masterpieces than any city outside of NY ever constructed. Hopefully these guidelines are addressed soon.
………….and, it’s clunky at best.
Of course there’s surface lots all over the area as usual with these demolitions. Can you not parcel out land in Chicago? I don’t understand why developers can’t ever just buy a parcel the size they need and leave the rest to future developers. This contributes to the gaps and mass-underutilization we will never recover from. Blocks covered with podiums/plazas/pocket-parks sprawling to fill out the space rather than tightly-packed/dense developments from multiple developers over time.
Agreed. I’d be all for this if it were an empty lot for 40 years, but they knocked down a beautiful building, sat on it for a few years, and now this. To add insult to injury, the size of the podium is the same size as the building they knocked down. Idiots.
There was nothing beautiful about the building that previously occupied that space. More than likely, there are duplicates throughout the city. Your attempt to cling on to that meaningless building as though it had some type of architecture significance to the City of Chicago is beyond laughable.
That building had more beauty, charm and skill in its cornice than this entire infill project combined. Tearing down the expertly crafted decorative ornamentation on the window arches as well as the cornice by an absolute legend who’s a Chicago cultural icon for a base that will have a parking garage with fake windows and probably brick veneers which is designed by Papageorge and Haymes who have too many projects floating around the city is the joke. That generic base will feel absolutely nothing like what Burnham’s facade contributed to a sense of history and character.