Work has officially broken ground at 410 S Wabash Avenue in The Loop, where developer LMC has planned a 25-story mixed-use tower. The project is set to yield 8,000 square feet of ground-level retail and 344 apartments on the upper floors. These units will be divided into 220 studios, 60 one-bedrooms, 61 two-bedrooms, and three three-bedrooms.
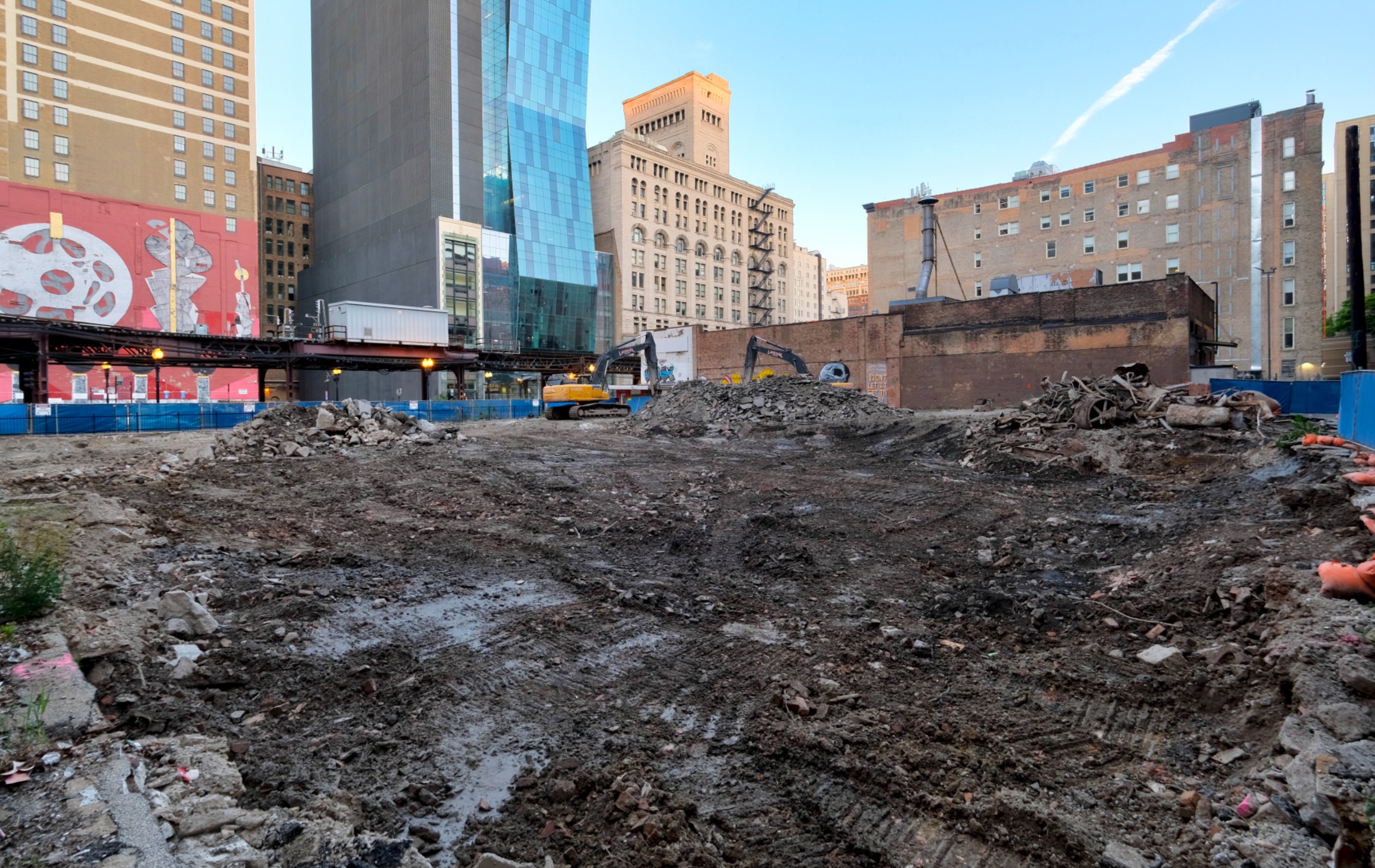
410 S Wabash Avenue. Photo by Jack Crawford
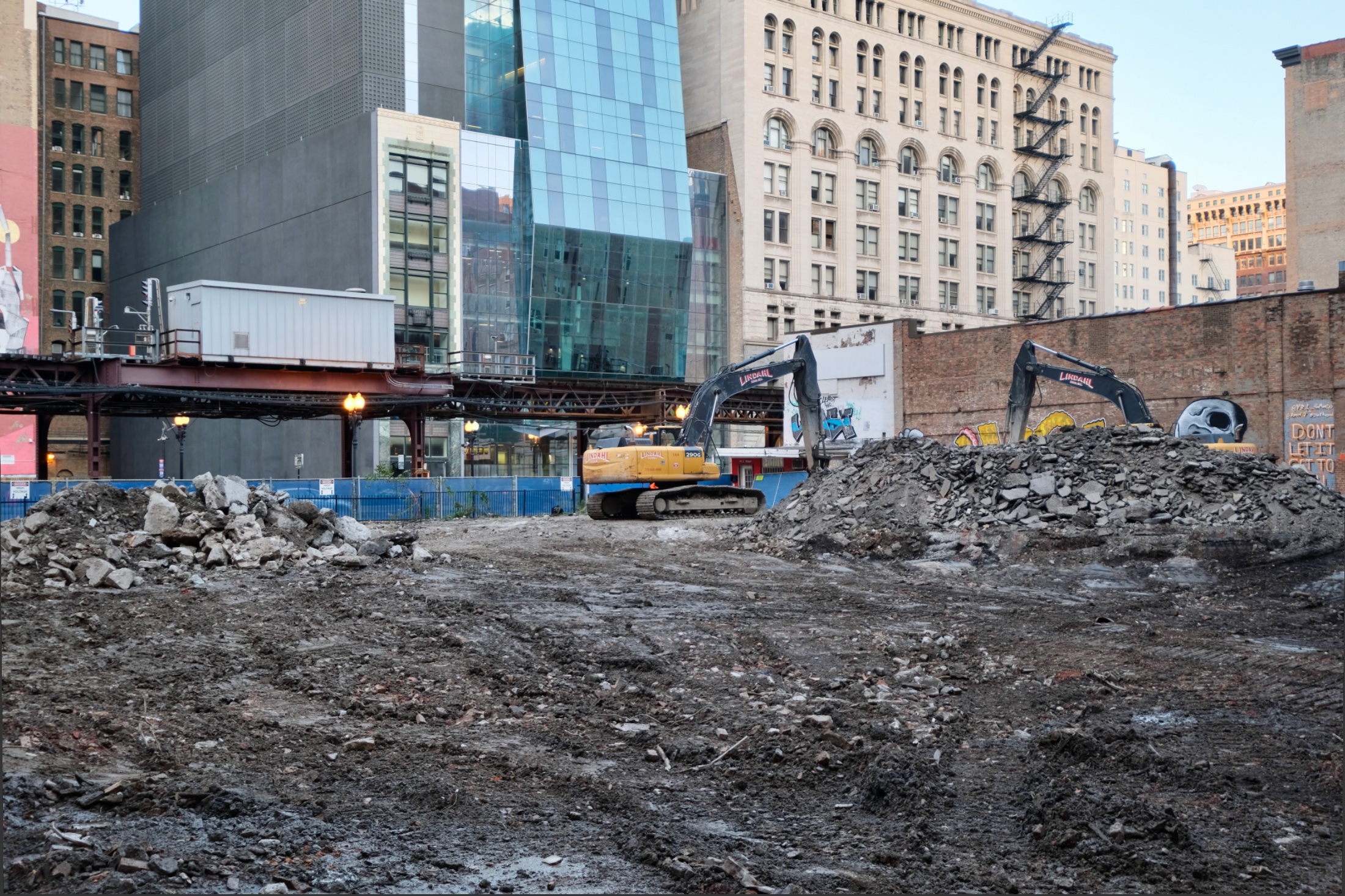
410 S Wabash Avenue. Photo by Jack Crawford
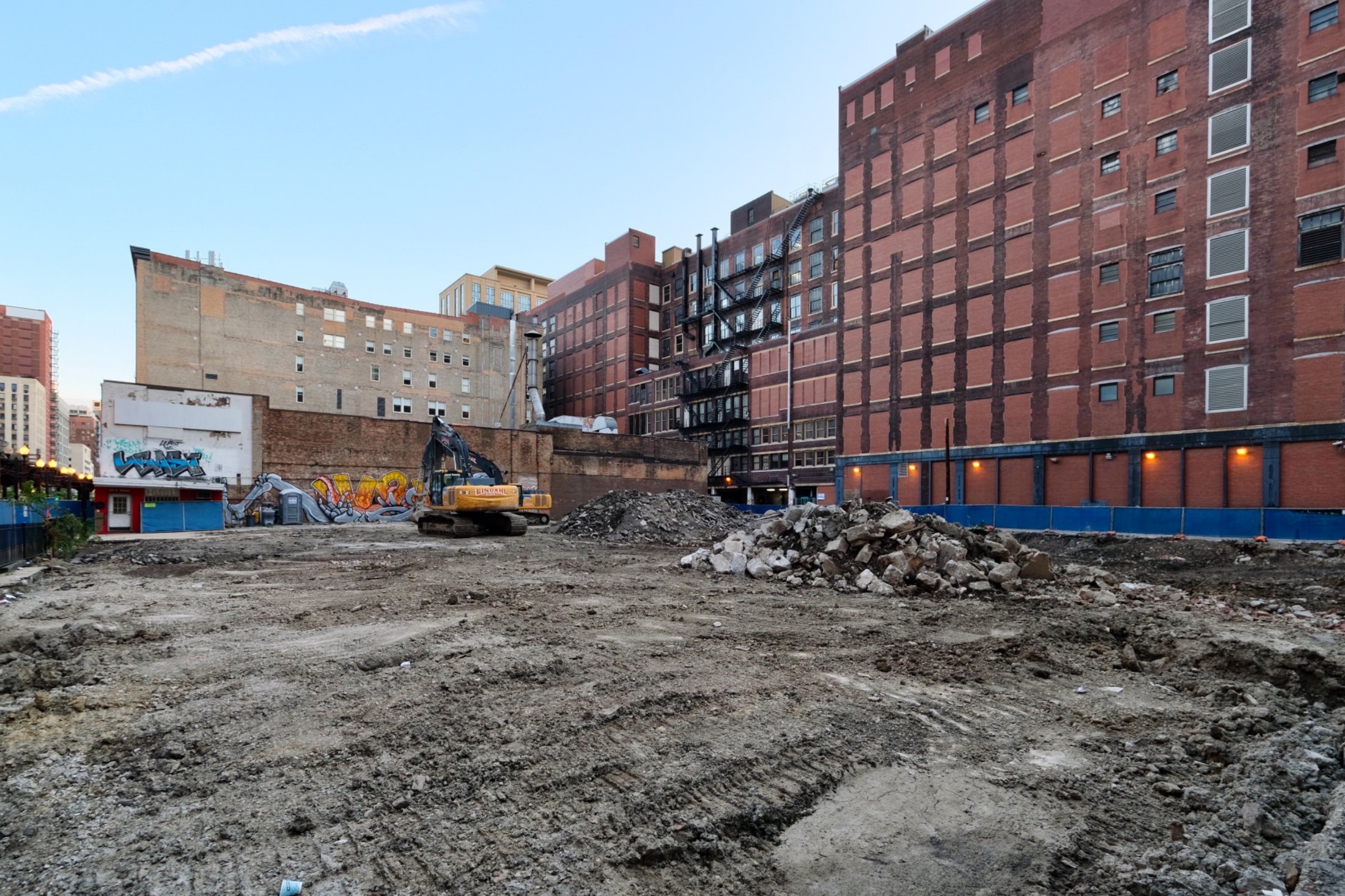
410 S Wabash Avenue. Photo by Jack Crawford
The building will offer residents various amenities, beginning with a spacious lobby, coffee bar, and dog walk on the first floor. The fourth floor will house a pool deck with grilling stations and a fire pit, a fitness center, and a club room. Meanwhile, the 25th floor will contain a co-working space, an indoor lounge, and two outdoor terraces.
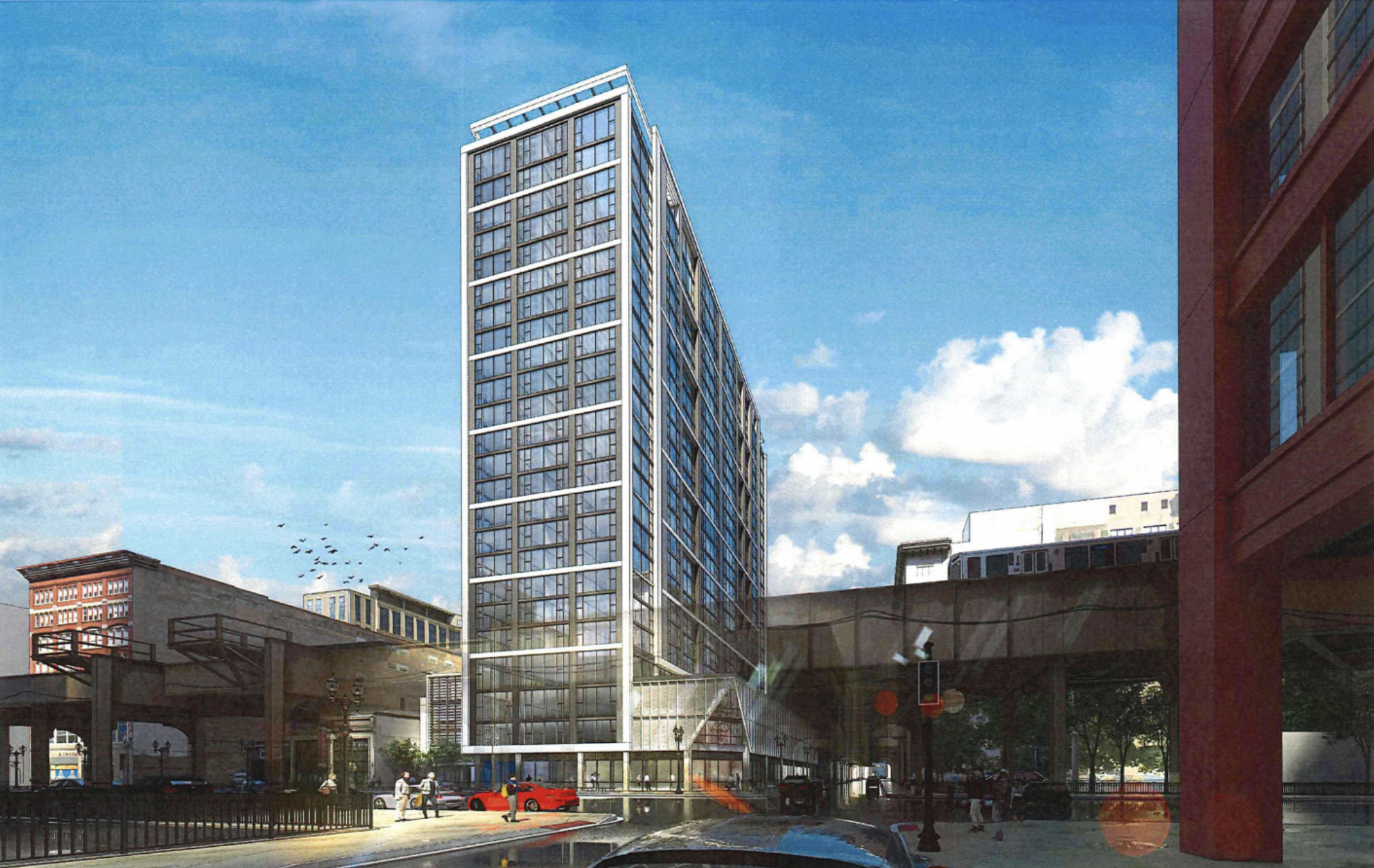
410 S Wabash Avenue. Rendering by Antunovich Associates
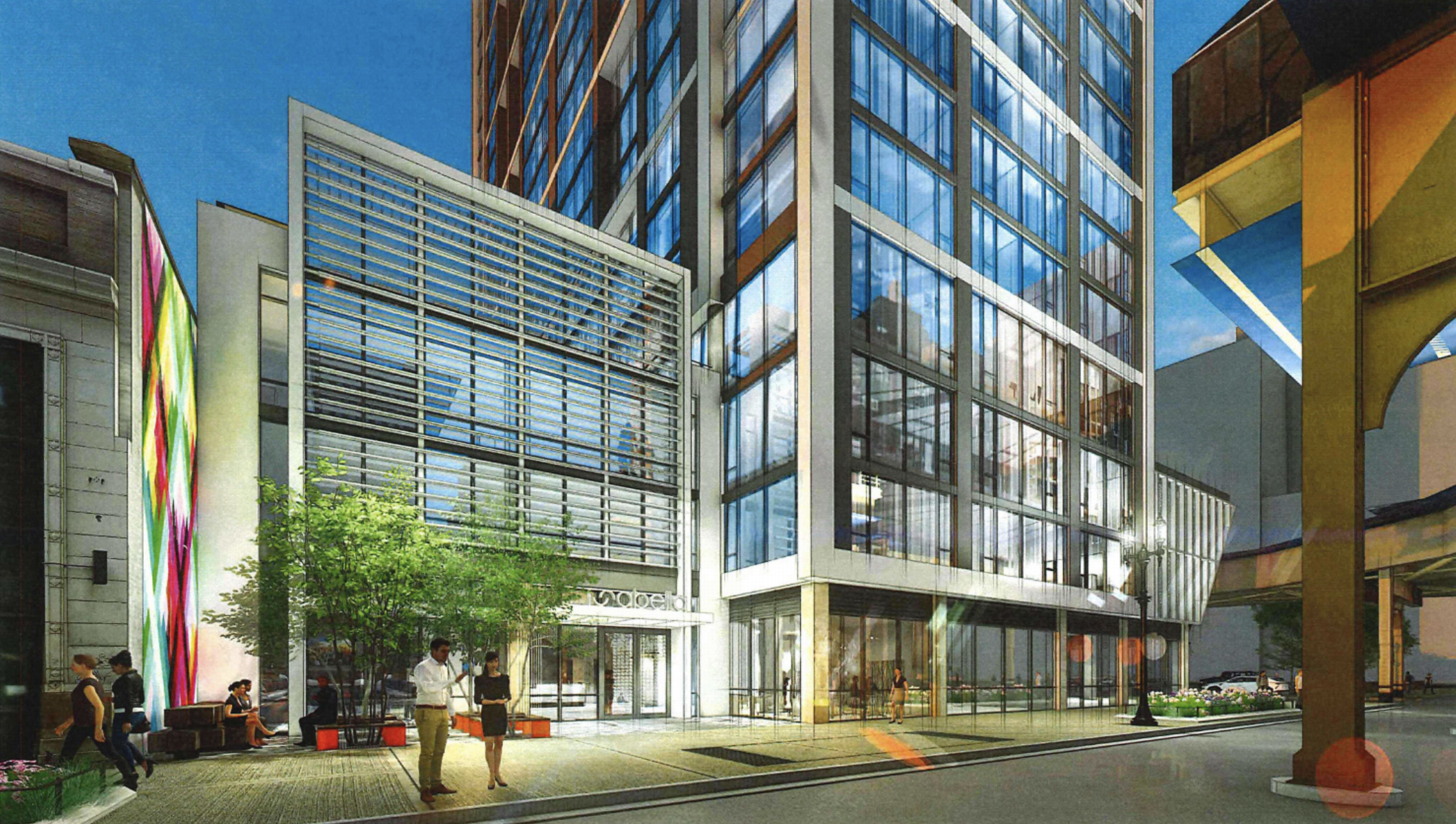
410 S Wabash Avenue. Rendering via LMC
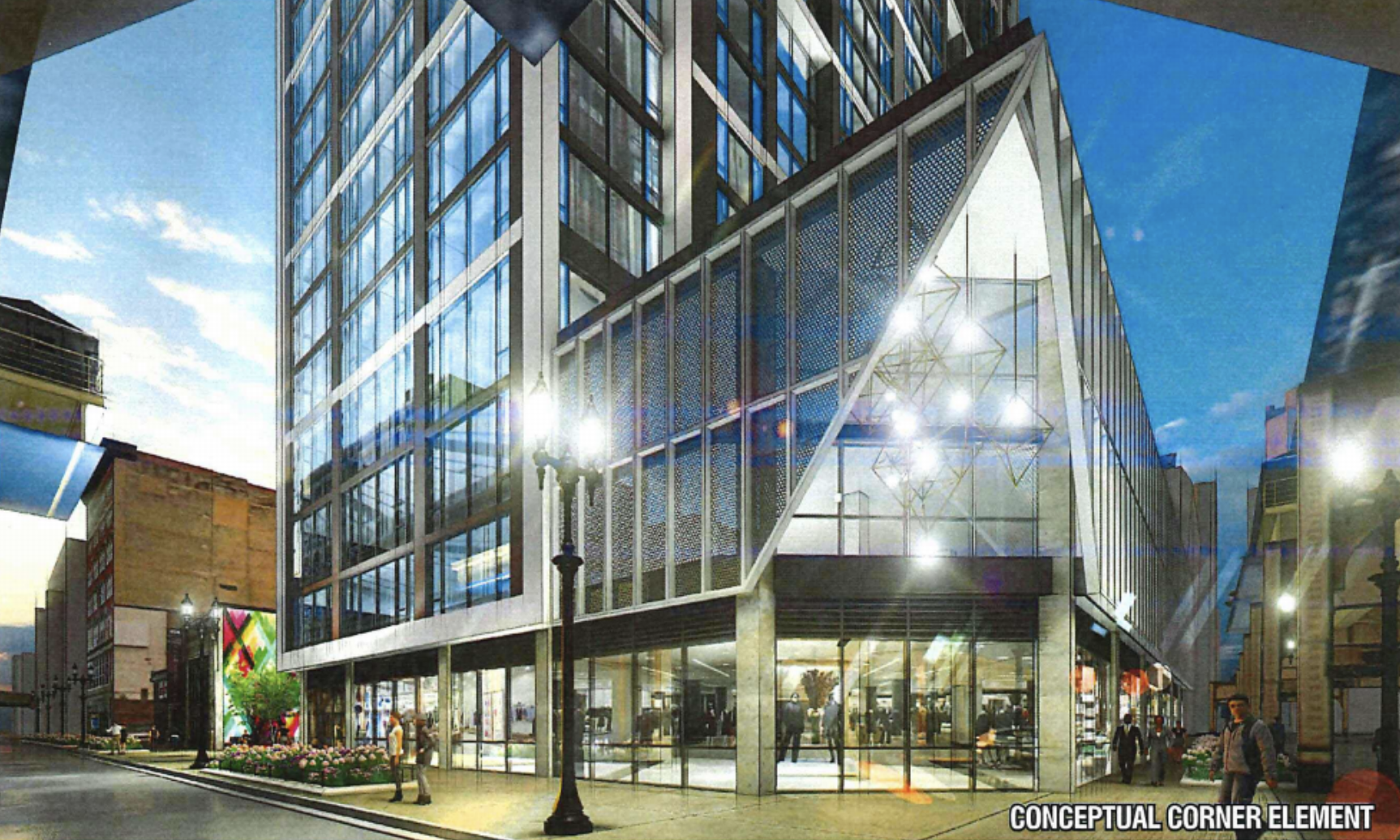
410 S Wabash Avenue. Rendering via LMC
At 260 feet in height, the new tower has been envisioned by Antunovich Associates. The contemporary design involves a mix of floor-to-ceiling windows, what appear to be gray and white cement board panels, and a triangular cut-out that accentuates the corner entryway.
Parking will provide 103 vehicle spaces and storage for 137 bikes. The heavily transit-oriented development also lies amongst various bus options. Within just a single block, occupants and visitors will find stops for Routes 1, 2, 3, 4, 6, 7, 10, 26, 28, 29, 126, 130, 143, 146, 147, 148, 850, 851, 855, and J14.
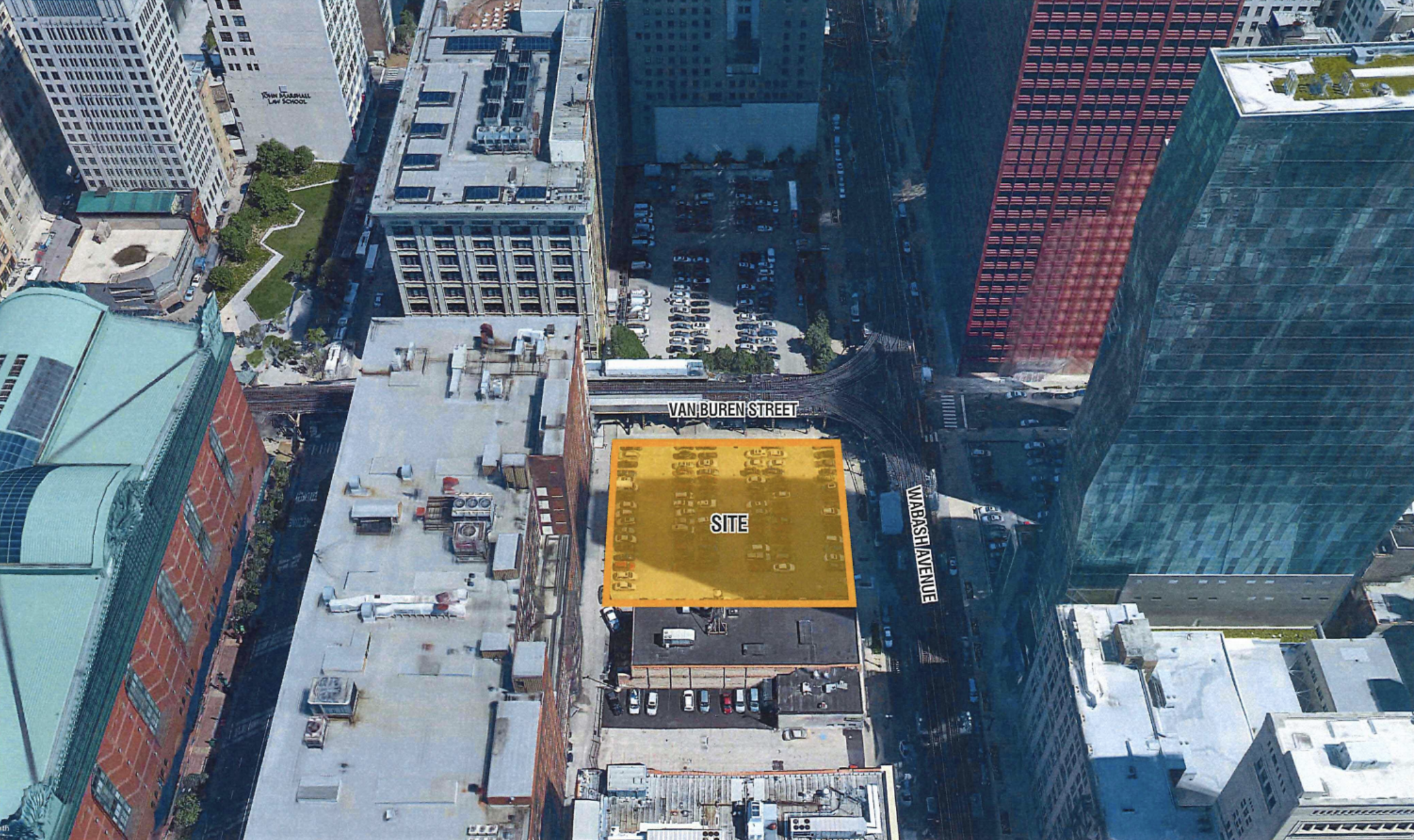
410 S Wabash Avenue site aerial. Image via LMC
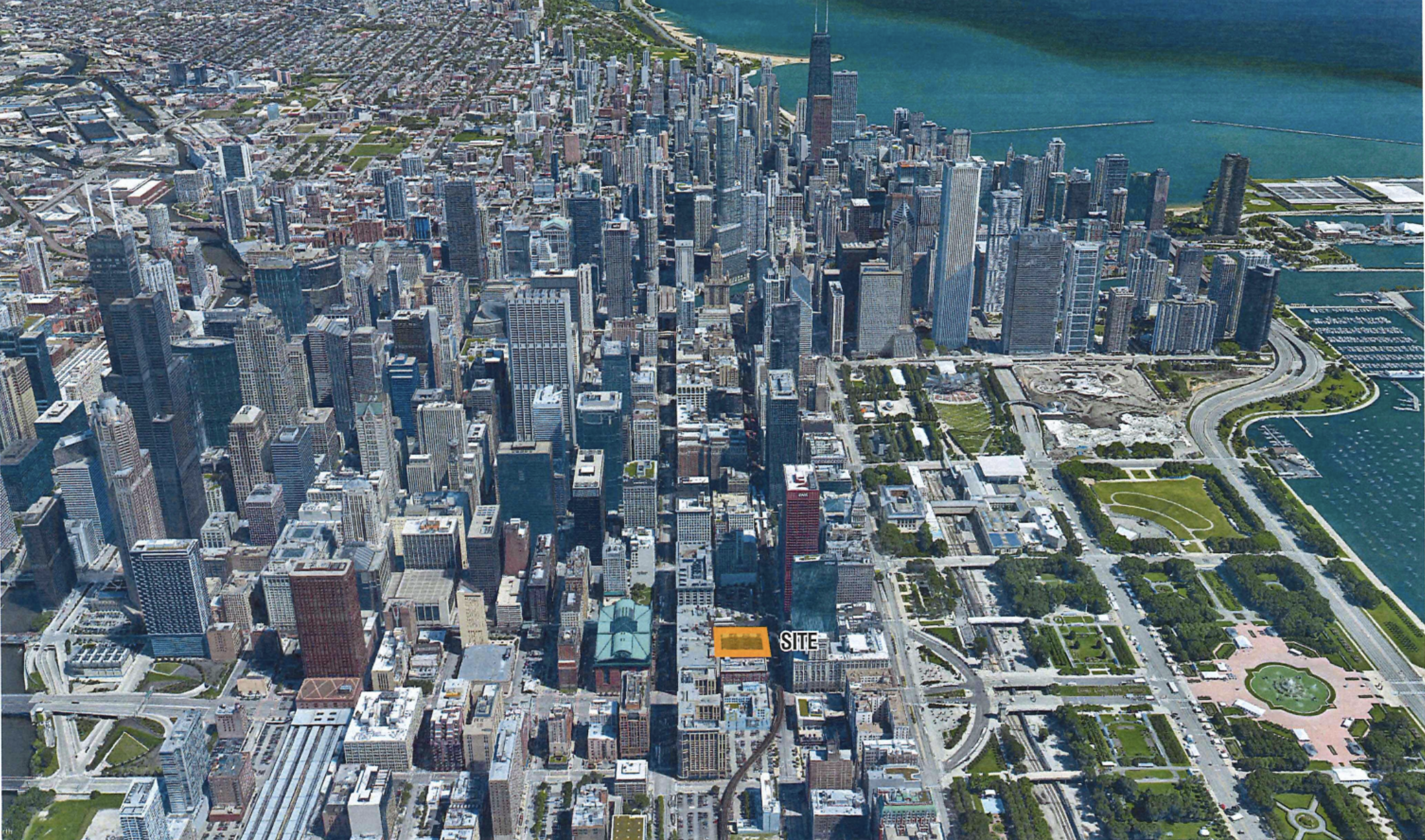
410 S Wabash Avenue site aerial. Image via LMC
As far as the CTA L, closest service for the Brown, Orange, Pink, and Purple Lines is available at Harold Washington Library-State/Van Buren station, located a three-minute walk west. Those looking to board the Red Line, meanwhile, will find Jackson station via a six-minute walk northwest. Lastly, the closest station for the Green Line is a four-minute walk north.
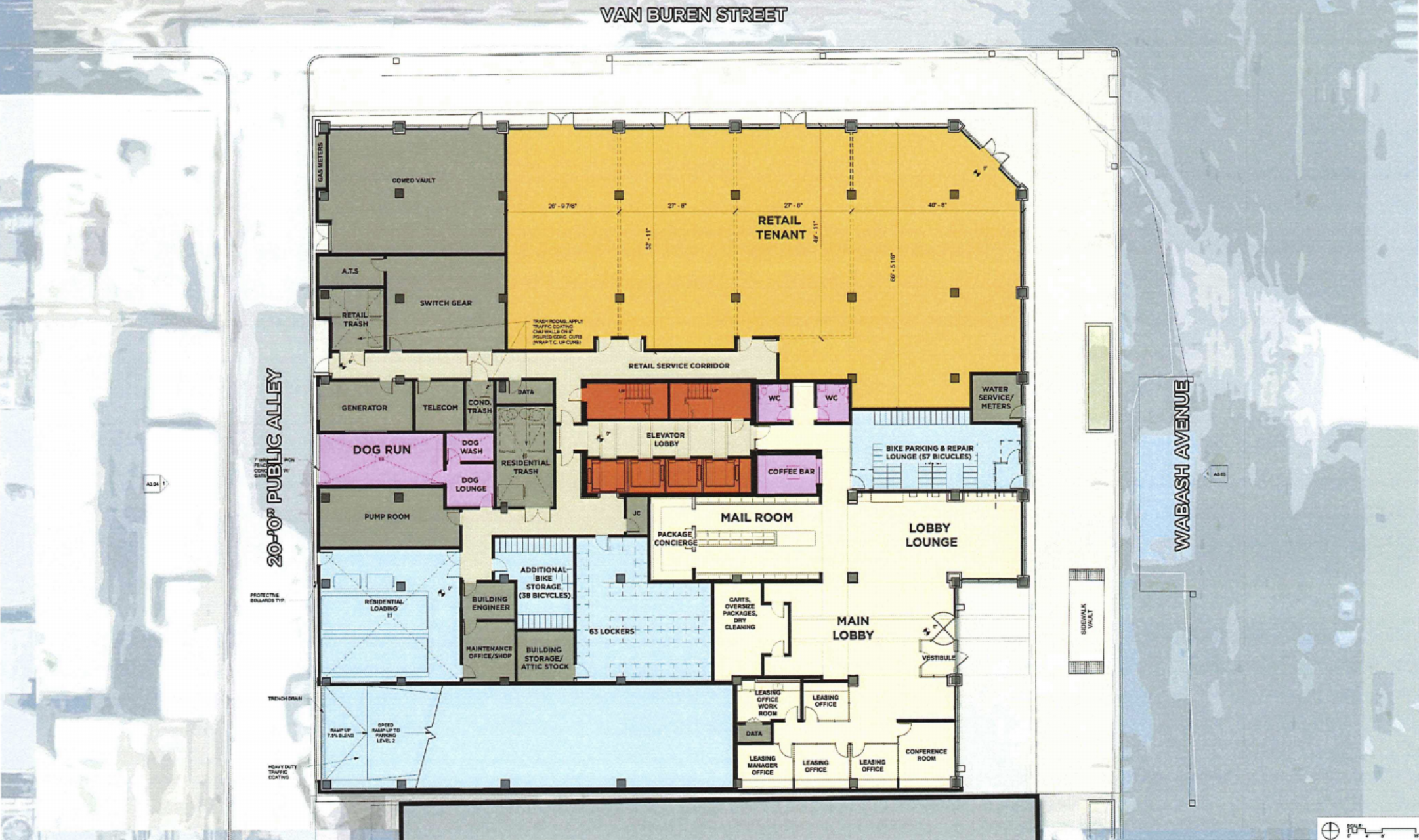
410 S Wabash Avenue ground-floor plan. Plan via LMC/Antunovich Associates
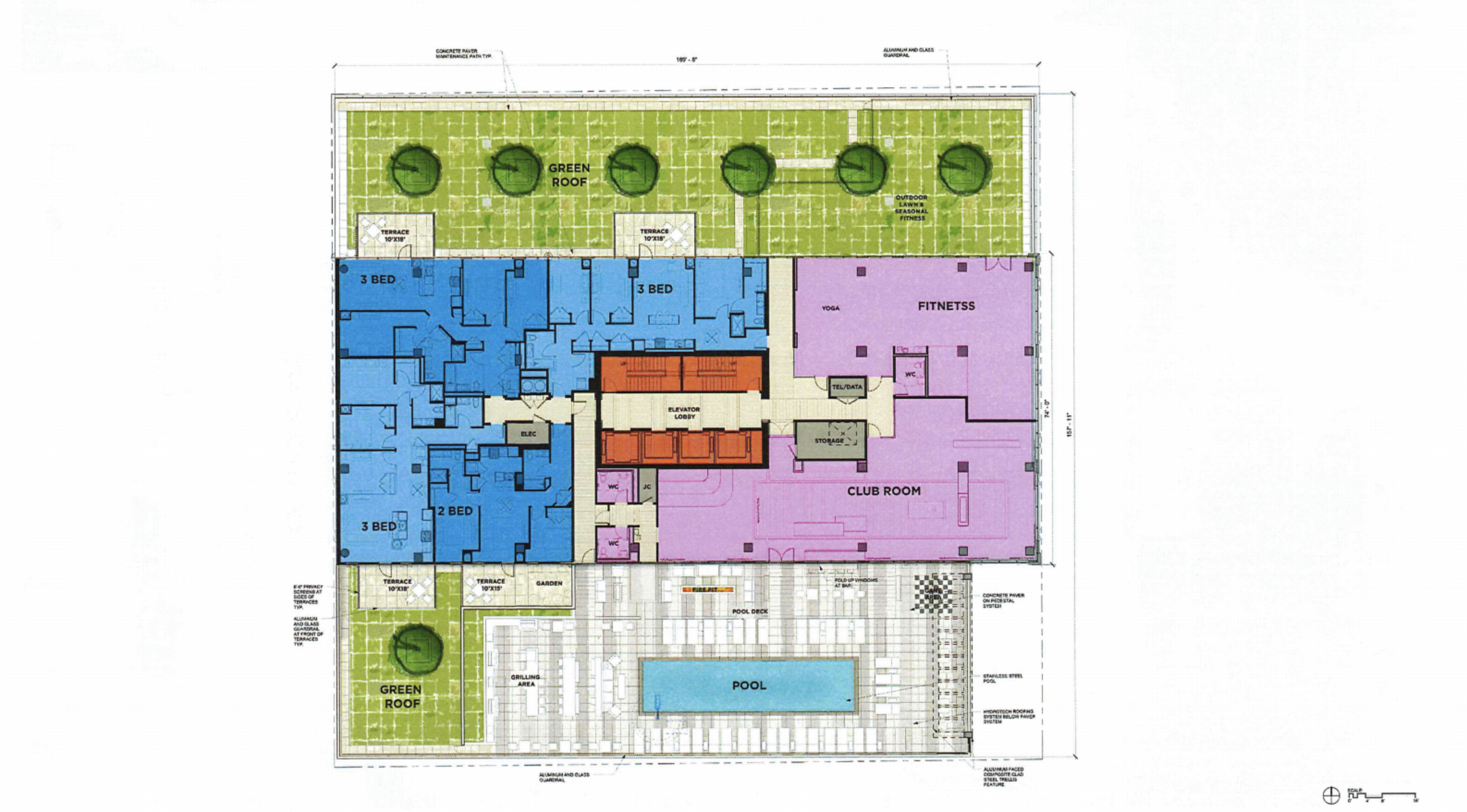
410 S Wabash Avenue fourth-floor plan. Plan via LMC/Antunovich Associates
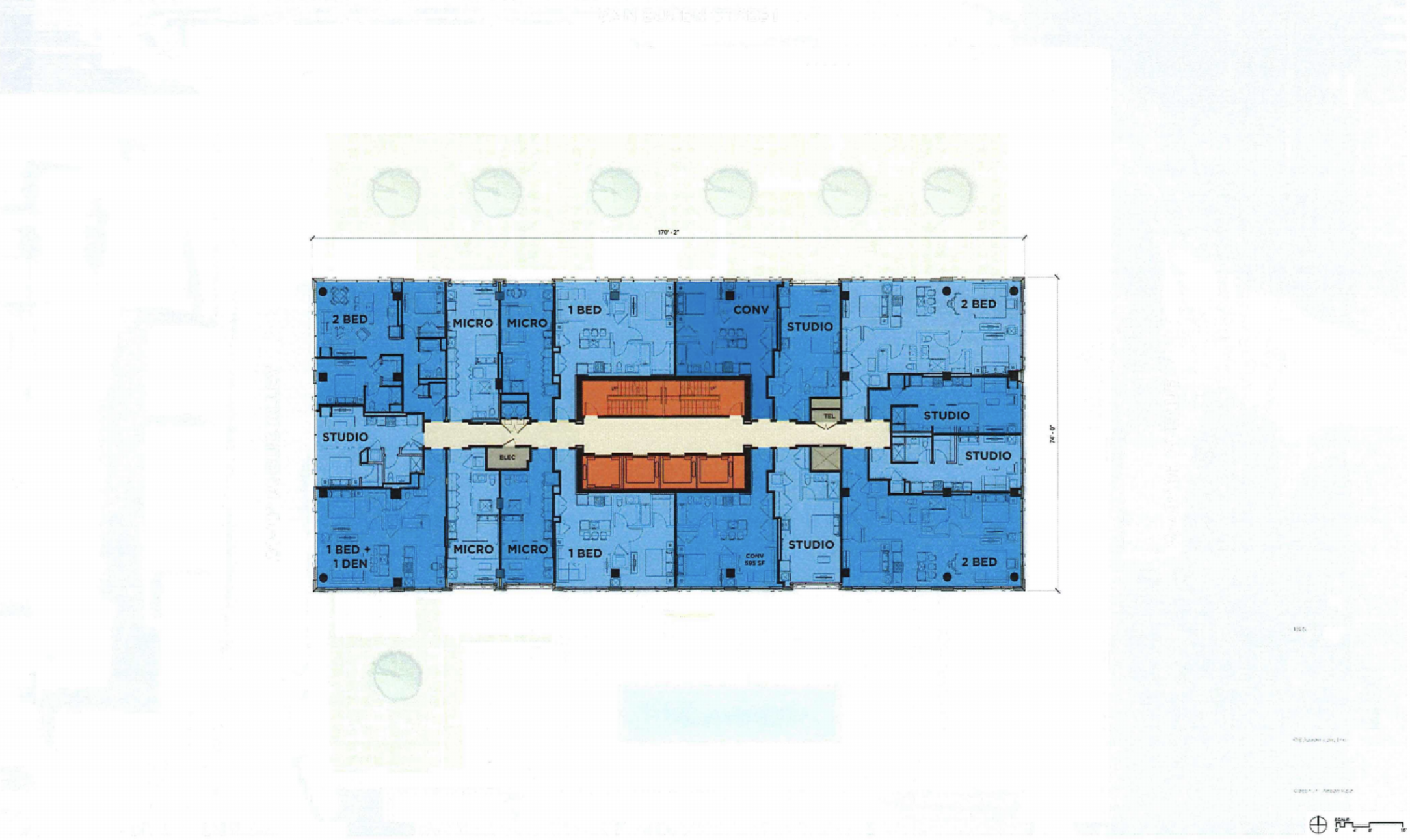
410 S Wabash Avenue typical residential floor plan. Plan via LMC/Antunovich Associates
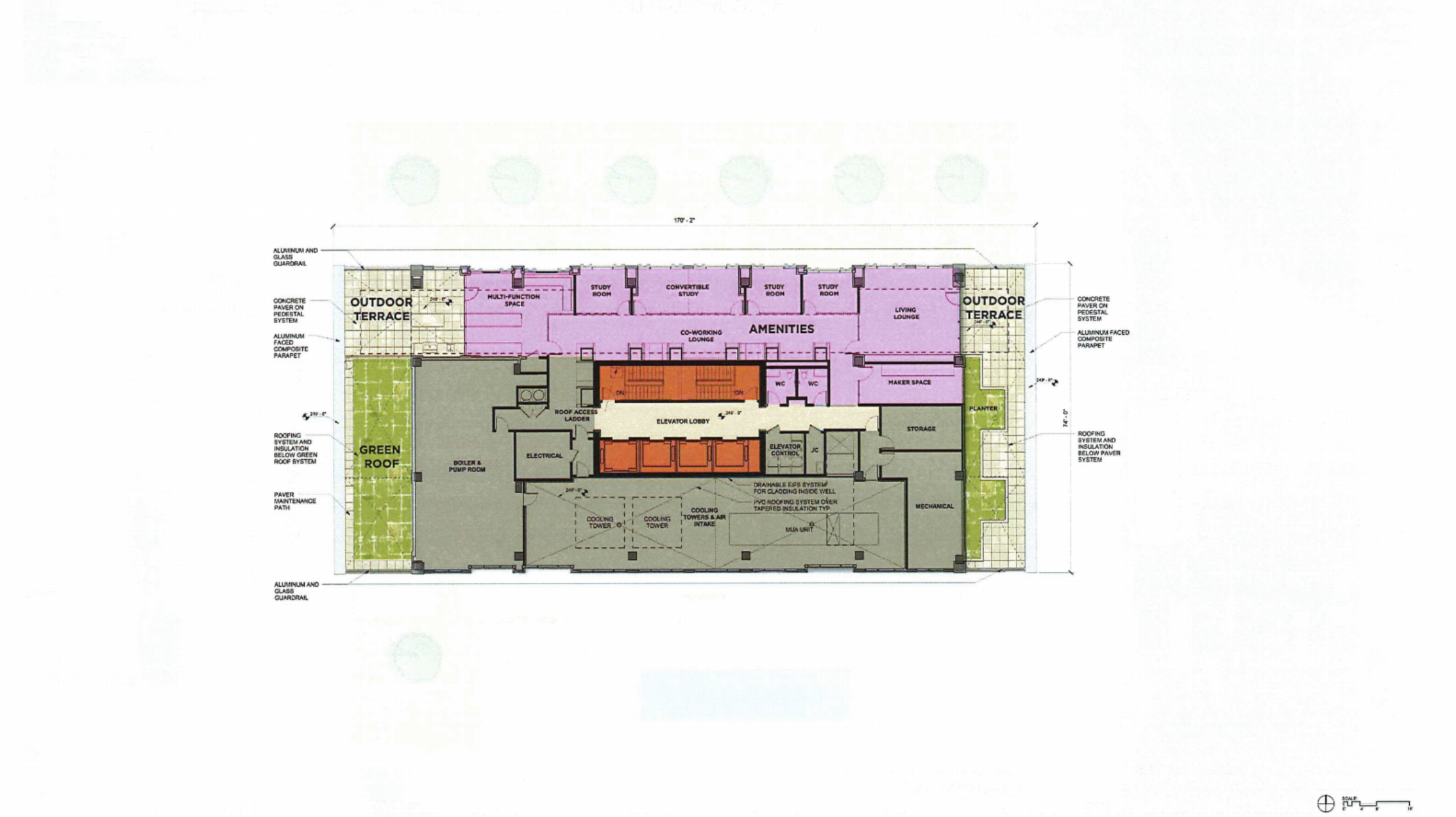
410 S Wabash Avenue 25th-floor plan. Plan via LMC/Antunovich Associates
The new construction complements another recent proposal located on the same block. The slightly taller 424 S Wabash Avenue will house both retail and a new 270-key Sonder hotel, and is expected to break ground in March of next year.
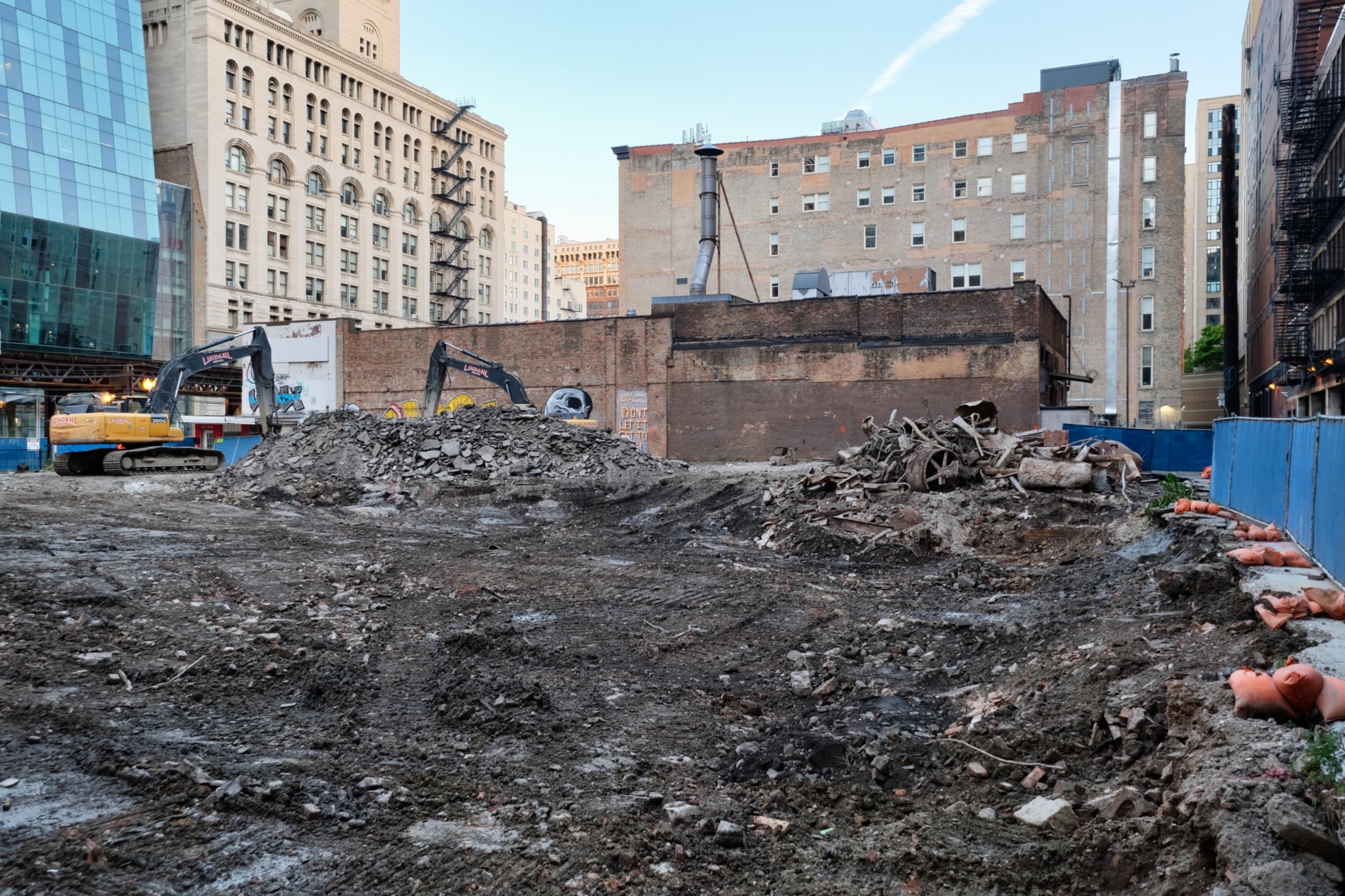
410 S Wabash Avenue. Photo by Jack Crawford
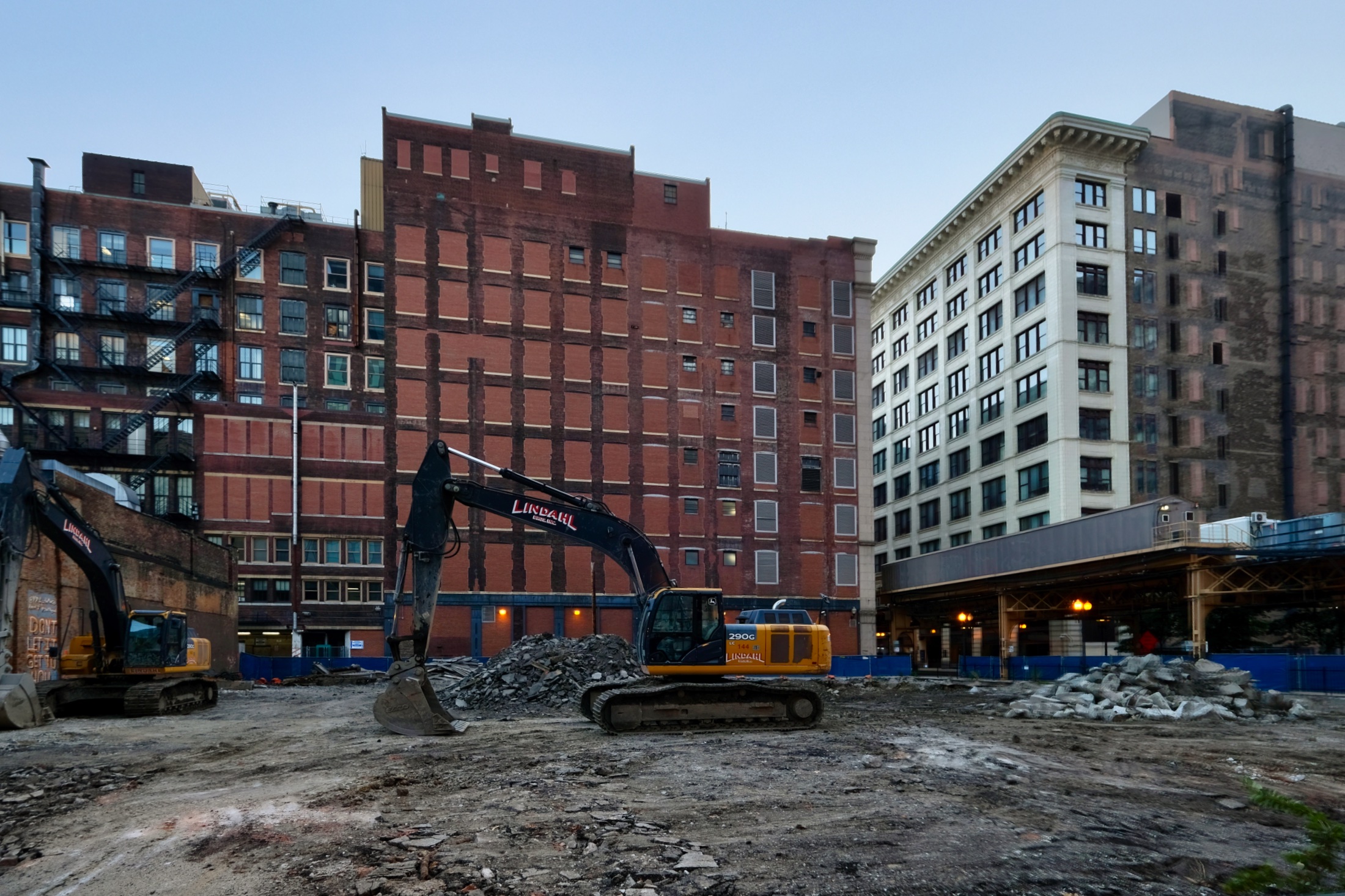
410 S Wabash Avenue. Photo by Jack Crawford
A new permit for 410 S Wabash was issued late last month to reinstate the original 2019 construction permit. This latest filing shows Power Construction as the general contractor. An anticipated completion date for the reportedly $23.7 million undertaking has not yet been announced.
Subscribe to YIMBY’s daily e-mail
Follow YIMBYgram for real-time photo updates
Like YIMBY on Facebook
Follow YIMBY’s Twitter for the latest in YIMBYnews

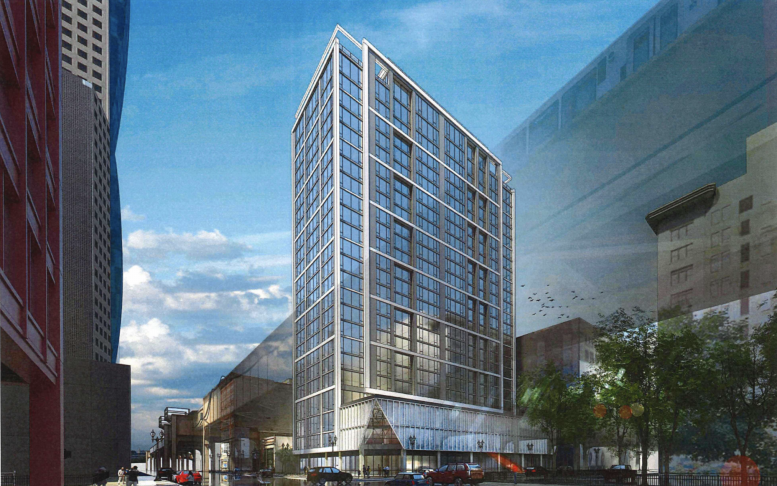
I’m glad to see these surface parking lots on Wabash in the Loop being filled with prominent buildings.
Prominent buildings? This is the Loop. Nothing less than 450’/500′ should be built in these locations. 700’/800′ would make a skyline altering impact. These are simply more ho-hum filler boxes like Parkline on Randolph.
This on Wabash where much of the architecture is obscured by the L, not exactly the ideal location for a marquee building. However this is not low rise building and it certainly will fill-in nicely the streetscape along one of the city’s most unique avenues.
This is meant as a serious and honest question – why does height seem to matter to you so much? There are so many other things that have a much more significant impact on the city and the people that live in it than just having as many tall buildings as possible that add to a nebulous of a skyline. A super dense and tall skyline doesn’t making Chicago more livable. Most of the things that do are at the street level, not the roof level.
I am just as concerned with design and materials as I am height. I complain equally about all three.
In this case and for nearly every other remaining surface lot left in the Loop, a bland, unambitious building is going to swallow up another site in the one neighborhood where the aim should be to build some modern marvels.
More height usually equates to more residents/guests/workers/retail/transit ridership etc. A taller building would provide lake/park views and with a world class design it could even become an icon/landmark for the city which is light years better than a 260′ box with 220 studio apartments for obvious reasons.
Google “Park Michigan” (830 S. Michigan)..It was proposed back around 2006 only 4 blocks south of this location. It was an 80-story/866′ condo building with a slender tower section, set-backs and a distinct crown. 15 years later and 260′-300′ is the bar for the area. There are quite a few giant parking lots along this stretch of Wabash and nothing game-changing or even somewhat ambitious has been proposed for any of them. Reilly scaled back a 43 and 46 story tower proposal for 525 S. Wabash which has now become a 36 story and 18 story project. The lost height is also losing a more dynamic and imposing skyline/cityscape as well as the aforementioned benefits.
Chicago can do much better than squat, bland boxes on surface lots in what should be highly desirable areas. Between Aldermen, NIMBY’s and profit-only minded developers ambitious architecture is a thing of the past. Imagine how much more dynamic the Loop/skyline would be if transformative towers were built behind the Michigan Ave. streetwall rather than these filler buildings that simply blend. We could have a Central Park type built-environment.
Parkline for example had a zoning of nearly 700′ ‘as-of-right’…Roszak built a 293′ glass-box almost identical to this building leaving almost 400’ on the table. I see that as completely wasting an amazing location. All these filler boxes don’t really move the needle. A city with Chicago’s legacy should be striving to keep reinventing the core and reimagining what is possible. So some holes in the streetscape will be filled, I’d rather they remain vacant until someone with some long-term vision came along.
@UnionMade Like you, I love tall buildings. However how do you propose that we recoup the lost tax revenue as we pass on more modest projects while waiting on something more grand that may or may not materialize?
My suggestion would be to let developers/architects know that Chicago is open for business and our goal is to promote best and highest uses for our prime real estate.
We could offset those lost tax dollars by approving the transformative projects that do present themselves rather than denials, scale-backs, height-cuts, forcing redesigns, requiring parking minimums, etc.
We could not not deny the 760′ condo/apartment proposal for Superior/Wabash because there’s “too much traffic at the corner” according to Reilly.
Allow Related to include the luxury hotel they planned on at 400 N. LSD rather than pandering to low-rise townhome owners on N. Water St. This set the whole timeline of the project back multiple years and into Covid times. It also lowered the buildings from 1,100′ & 875′ to 850′ & 765′. We also lost the terracotta facade as well as a redesign of the set-back proportions, detailing of the crown and window shapes. The project is now almost entirely glass with minimal aluminum accents like all these other glass-boxes. That was a chance to have award-winning, world class towers at the river gateway. Those were masterpieces that would have placed Chicago in the conversation of architectural relevancy again and may have revived the use of stone and possibly raised the standard for high-profile projects in the future. Similar to all the brass/copper/bronze/limestone/terracotta/marble currently adorning modern NY towers.
Hopkins could have allowed Newcastle to build their 425′ apartment building at 1130 N. State instead of saying “it’s too tall” and send them back to the drawing board to await a redesign process that will take upwards of 2 years to complete to produce a shorter version.
Don’t let the condo association at the “Galleria” in the Gold Coast lower a neighboring proposal 10 stories over alleged lost values from air and light levels. The Gold Coast Association successfully sued to lower 61 E. Banks from a 40 story tower to 8 stories! The city was in on it as well after Draper & Kramer had approvals.
The Landmark’s Commission could have approved Time/JK’s original Helmut Jahn design for 1000M that was 1,030′ rather than ruling that it “disrespects the historic streetwall.”
We are losing ourselves all kind of jobs, taxes, residents, transit riders, etc. with all these denials and scale backs.
We could allow for buildings between 8-20 stories in our outer neighborhoods like Wicker/Lincoln Park instead of keeping 99% of multi-family housing 3 or 4 stories. We could allow high density buildings with scale along the 606 trail where there’s a lot of demand instead of trying to keep anyone from being displaced and having such restrictive zoning. Lincoln Yards could have been allowed a soccer stadium and entertainment venues.
We are cannibalizing’s ourselves with all the restrictions/limitations and setting our future generations up for inheriting a city that never dramatically changes and only ever sees incremental improvements. Our most desirable neighborhoods are essentially population capped since we keep projects so small scale and allow for deconversions, single-family homes and make it impossible to build a high-rise. There’s no reason that Lincoln Park, Wicker Park, Uptown, Logan Square etc. should be 40%-60% down from their historic peak population totals other than we have closed off actual growth.
Could not agree any more with what UnionMade is saying above. Bravo.
Too bad alderman and developers don’t have this kind of inhibition or sense of inspiration…