The Permit Review Committee, a subcommittee of the Commission on Chicago Landmarks, has approved updated plans for a mixed-use development at 917 W Fulton Market in Fulton Market. The rectangular site spans along N Sangamon Street from W Fulton Market to W Lake Street. The project scope also includes an existing warehouse building at 900 W Lake Street. Fulton Street Companies is the developer behind the proposal.
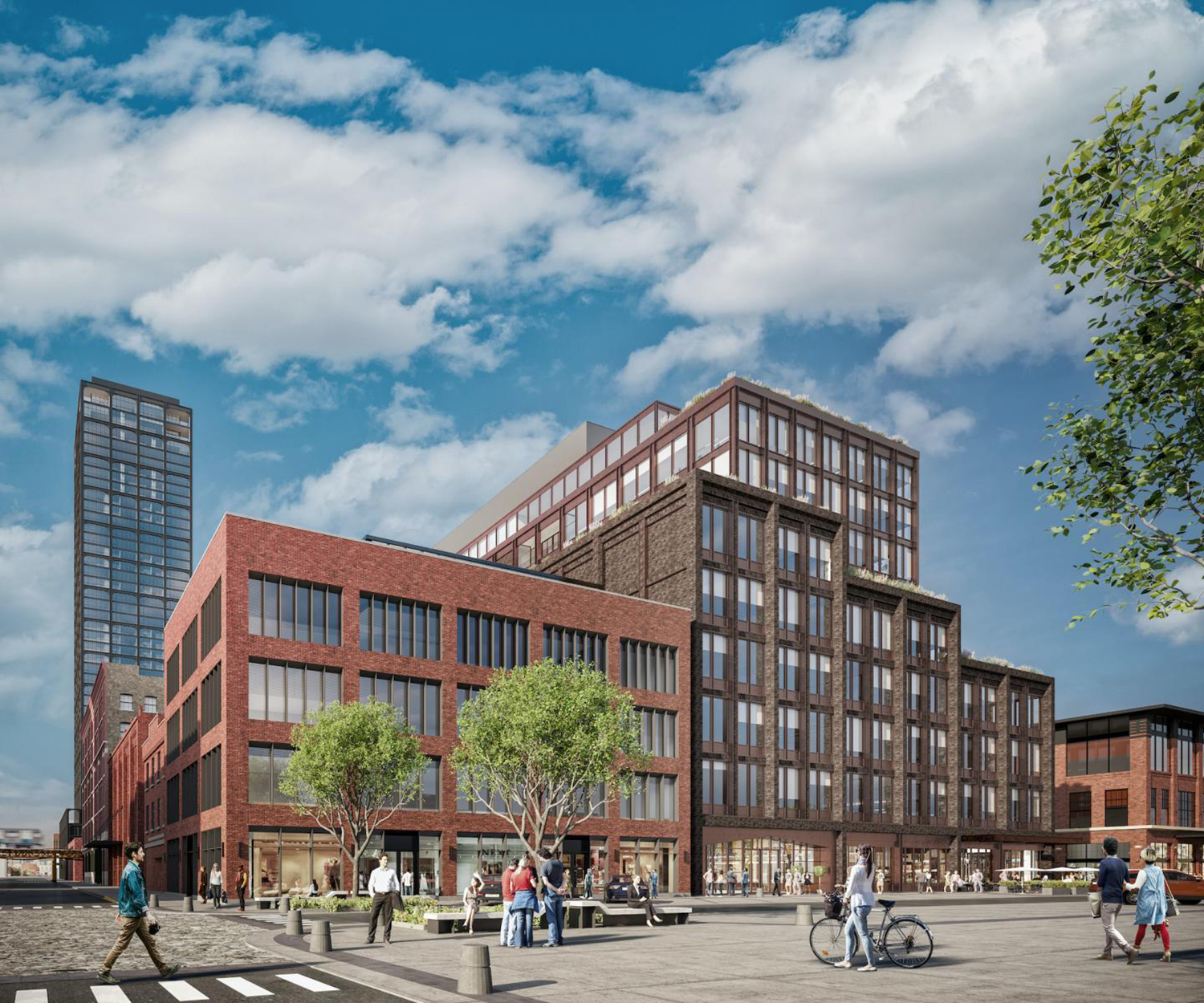
View of 917 W Fulton Market. Rendering by Morris Adjmi Architects
Designed by Morris Adjmi Architects, the updated design consists of an 11-story mixed-use development expected to rise 153 feet. Expected to replace an existing parking lot and vacant parcel, the new development will produce approximately 18,000 square feet of ground-floor retail space topped with roughly 375,000 square feet of office space on the upper floors. Additionally, 80 parking spaces will be located in an underground parking garage.
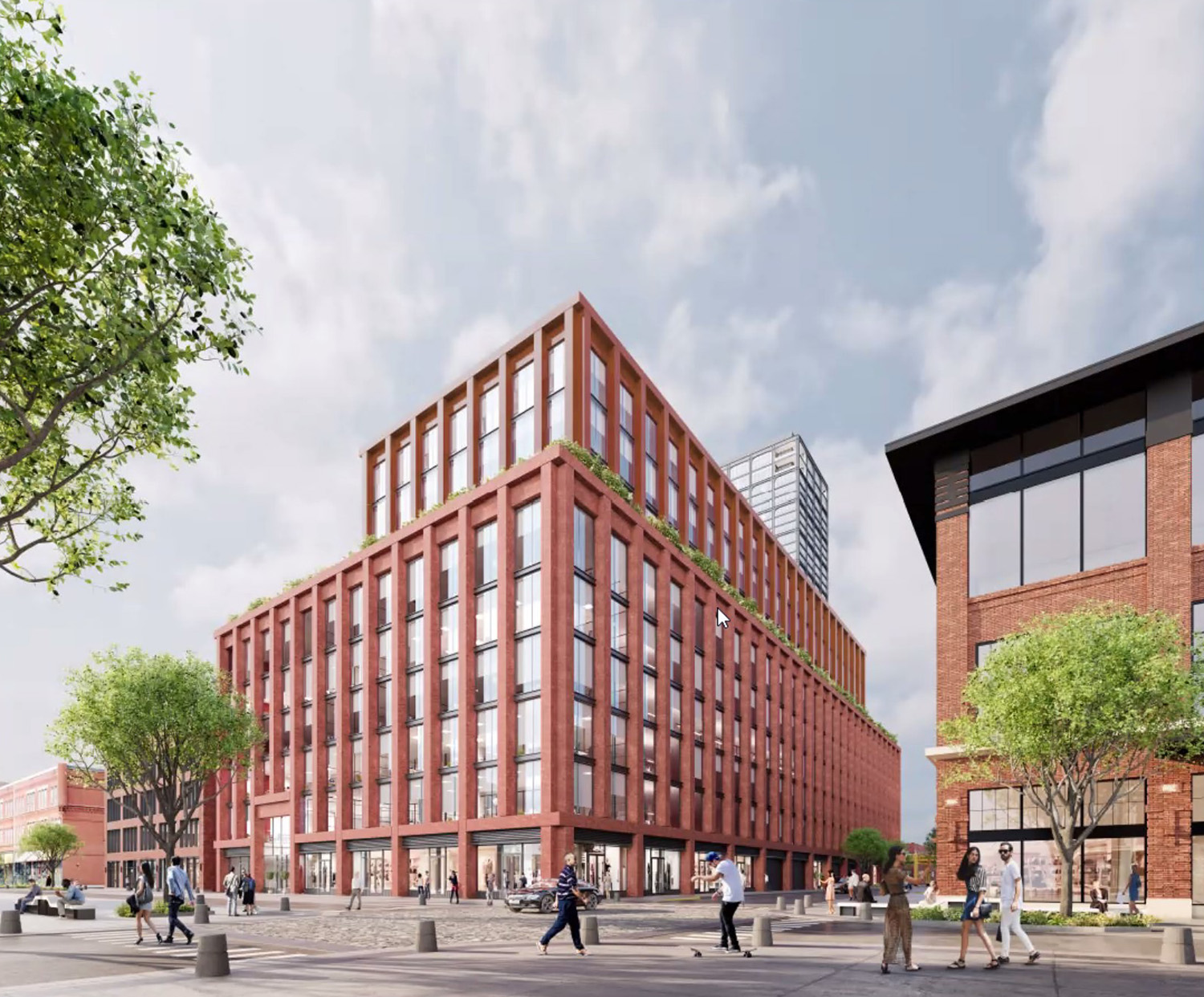
Previous Design of 917 W Fulton Market. Rendering by Morris Adjmi Architects
Since the initial reveal of the design, the design has been updated to improve the building’s integration into the surrounding context. The original plan called for an upper and lower massing of the volume where the lower portion maintained the historic street wall and the upper portion stepped back from the property line to create relief.
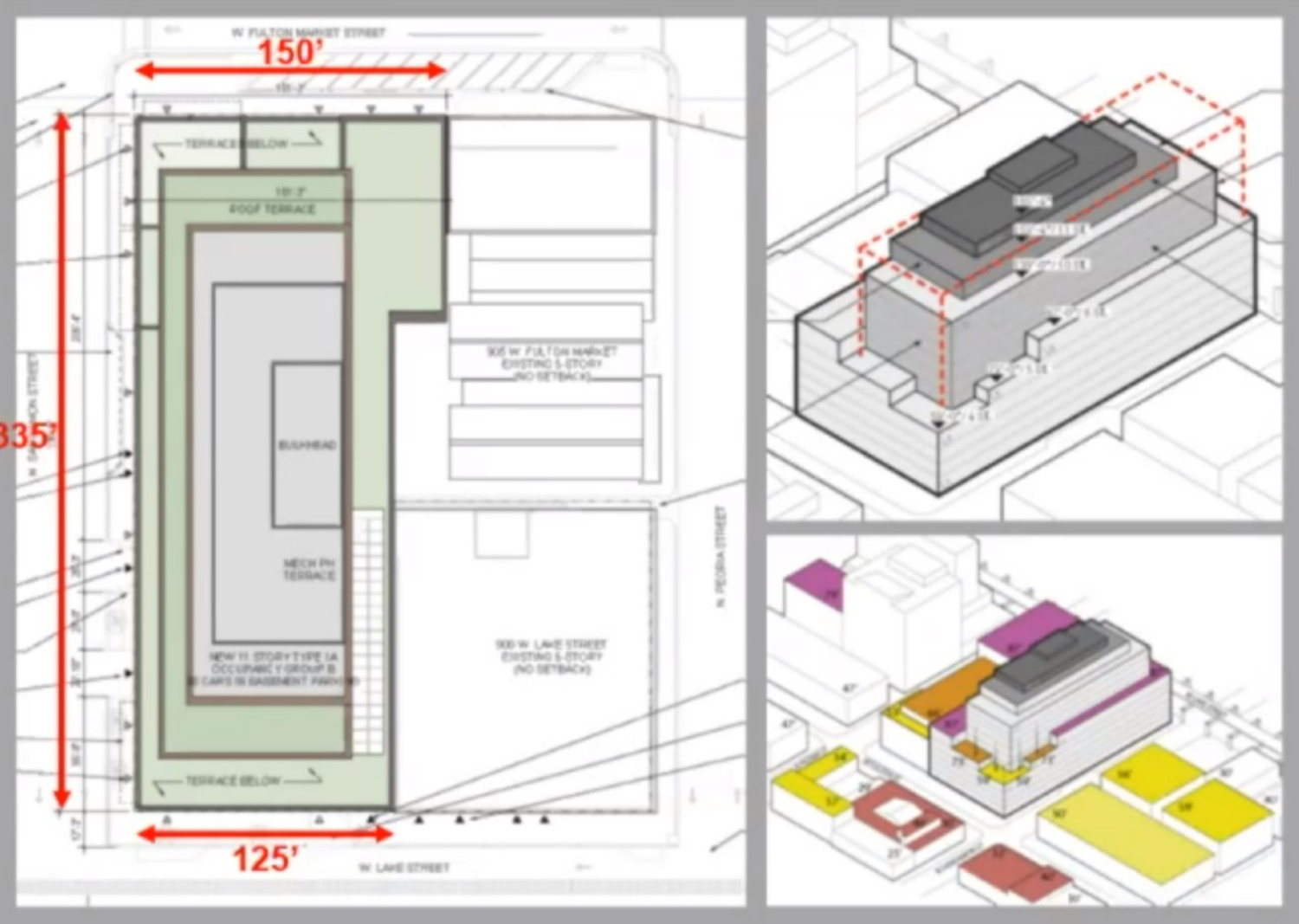
Massing Diagrams of 917 W Fulton Market. Diagrams by Morris Adjmi Architects
The new massing erodes the corner of the lower portion at the corner of W Fulton Market and N Sangamon Street, stepping up and down to reference the heights of surrounding structures. The remainder of the lower portion will remain built up to the property to maintain the street wall for its first six floors. The setbacks of the upper massing have shifted, setting back from the north and south elevations 28 feet, while only 14 feet on the west elevation. The 11th floor will set back further from the upper mass, obscuring it from view at W Fulton Market and N Sangamon Street.
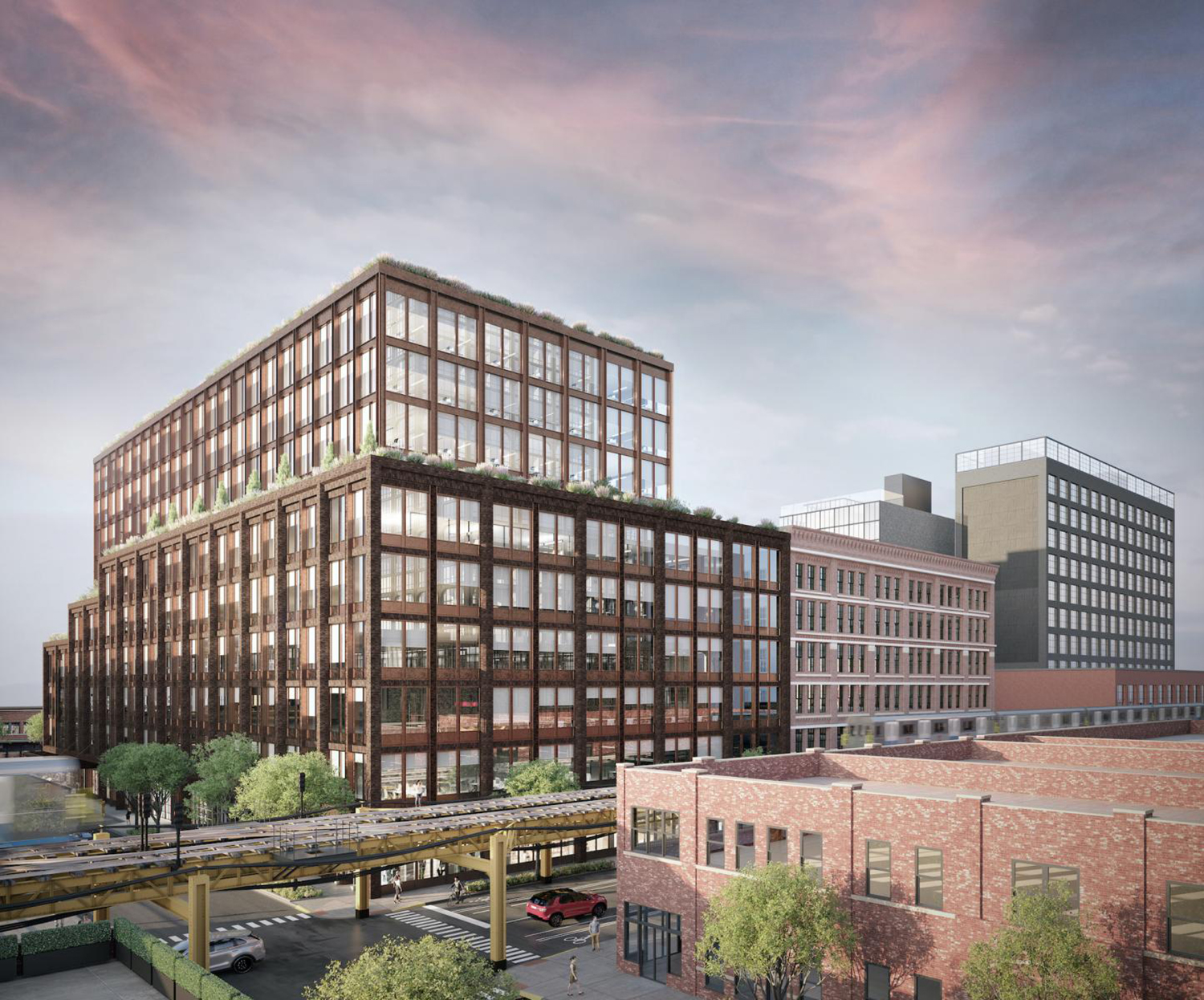
View of 917 W Fulton Market. Rendering by Morris Adjmi Architects
The design of the edifice was informed by the historic modules and proportions found in the surrounding historic district. The facade system incorporates primary and secondary vertical piers with inset spandrels. The upper levels have a more regular vertical pier width with larger windows that include central dividing mullions and horizontal metal spandrels. Outdoor terraces are provided at the setbacks, using safety walls to retain the character of the enclosure by avoiding the use of metal railings. Brick cladding is used in varying patterns on the lower floors, while the upper floors are clad in metal paneling.
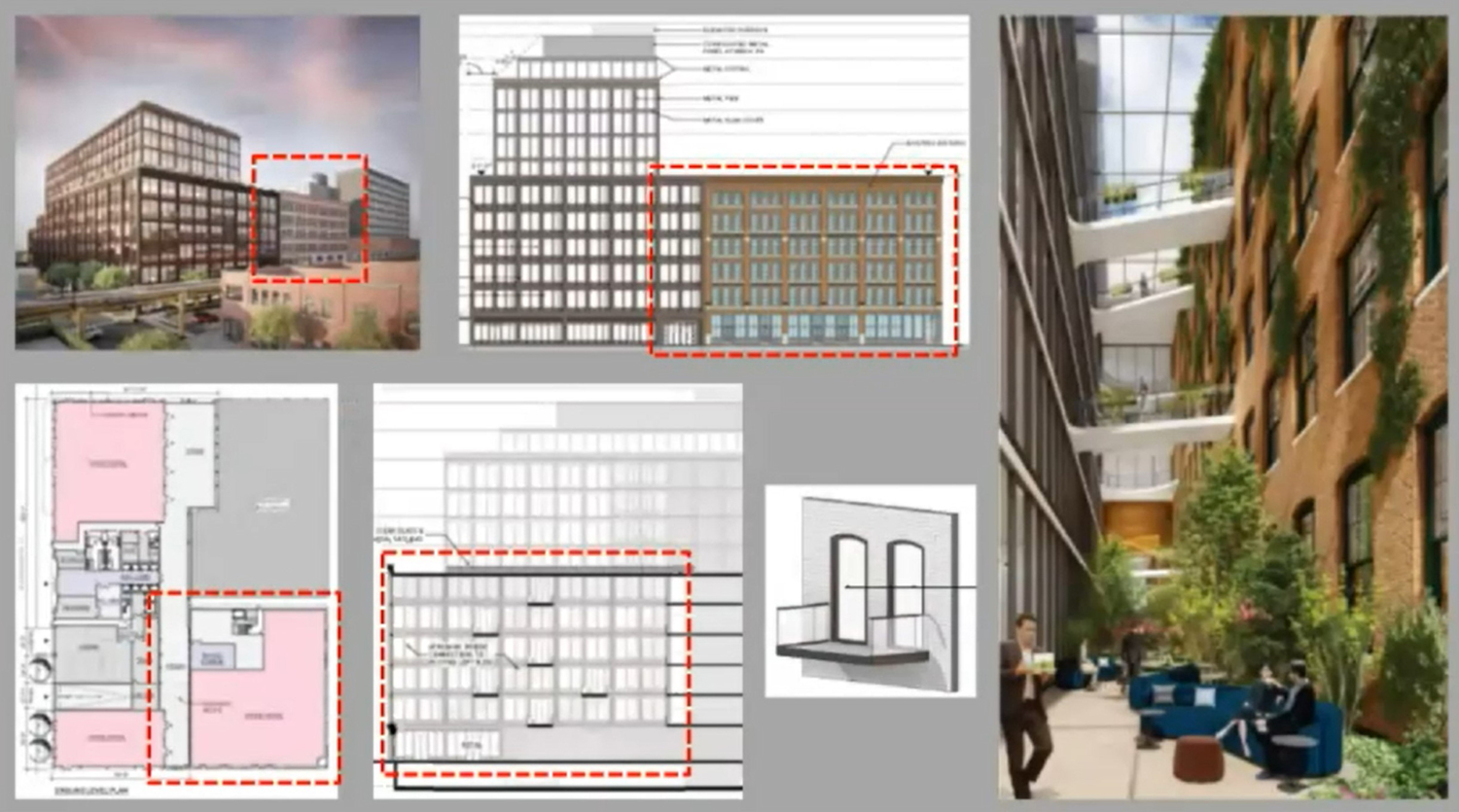
Atrium at 917 W Fulton Market. Drawings by Morris Adjmi Architects
The plan includes the rehabilitation of the historic warehouse structure at 800 W Lake Street. The new construction will be connected via an enclosed atrium between the two edifices. Upper levels will be reached via skybridges. The modifications to the historic structure are only along this secondary elevation, will retain most of the historic openings and fenestration, and will only be visible from the inside of the atrium. Originally expressed as a curtain wall addition, the atrium spine will be faced in the same way as the rest of the new construction to retain a facade expression that is more in character with the district.
Located within the existing Fulton-Randolph Market District, the site’s existing zoning is C1-1 and C1-2. The proposal seeks to rezone the site to DX-5 and ultimately a Planned Development. The development will go before the Chicago Plan Commission later in July and require further approvals from the zoning committee and the full Chicago City Council. Once approvals are acquired, the construction is expected to last 18 months.
Subscribe to YIMBY’s daily e-mail
Follow YIMBYgram for real-time photo updates
Like YIMBY on Facebook
Follow YIMBY’s Twitter for the latest in YIMBYnews

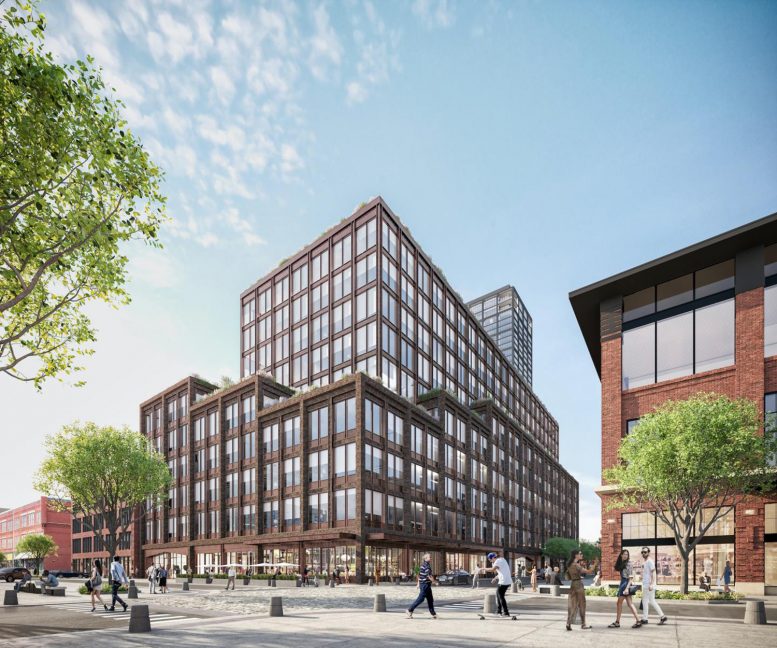
I like the muscular heft of this project- feels “Chicago,” but with some elegant set-backs that open up to the street on the Fulton Market side. It keeps the corridor along the el tight and the sun on the street.
Love this, thinking a lot about the quality of life working or doing other things there. Minimal parking, buried underground since it’s a lifeless, ugly use whenever it’s above ground – love it. More of this please, not everything has to be a tower to be something that serves us all well.