Last week, Chicago YIMBY had the opportunity to tour JDL Development‘s two-tower megadevelopment known as One Chicago, located at the northeast corner of River North. At 2.1 million square feet, the mixed-use project will yield a combination of 55,000 square feet of office space, 812 residential units, restaurant and banquet space, and a new 65,000-square-foot Whole Foods at its base.

One Chicago. Photo by Jack Crawford
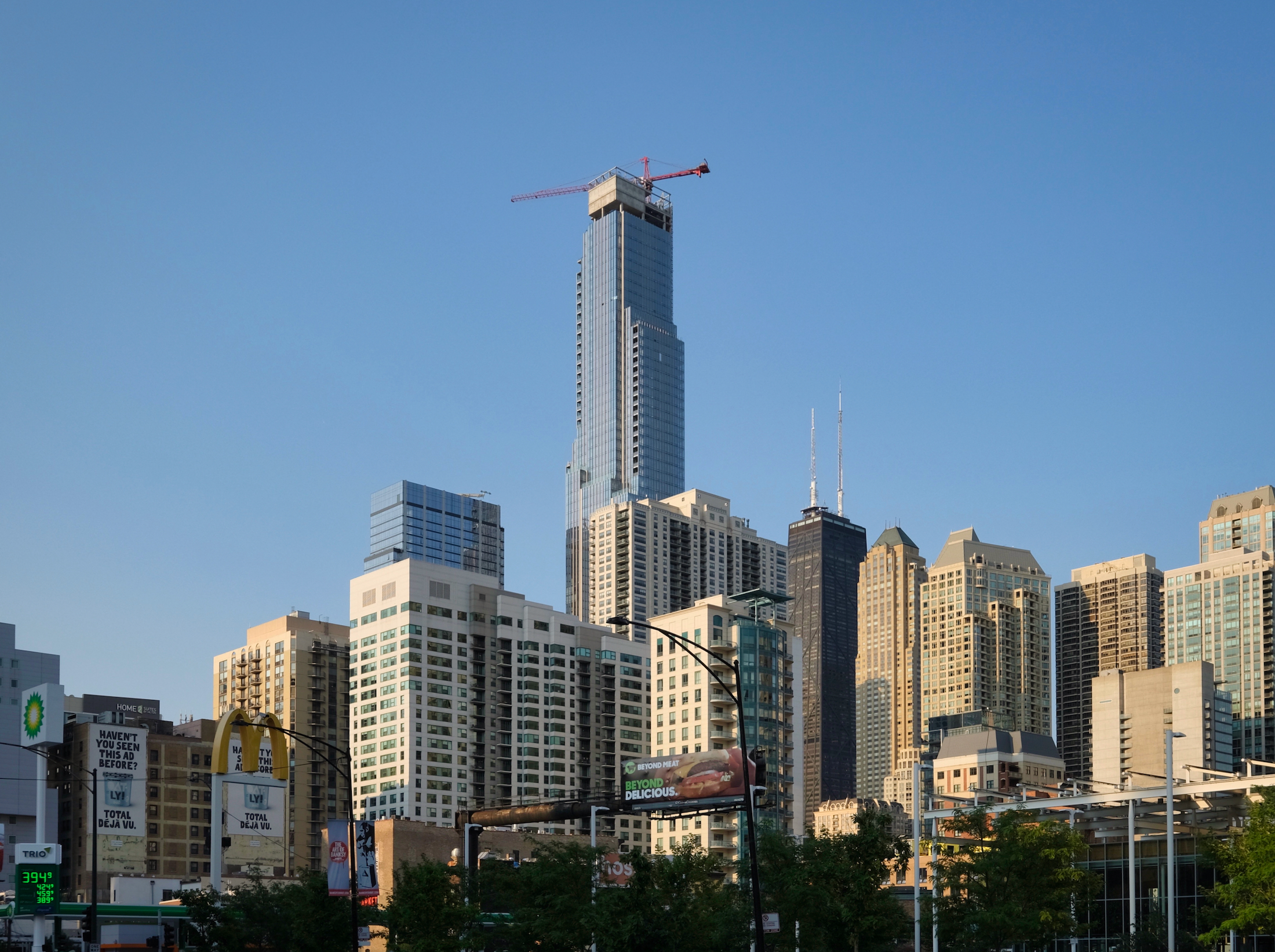
One Chicago. Photo by Jack Crawford
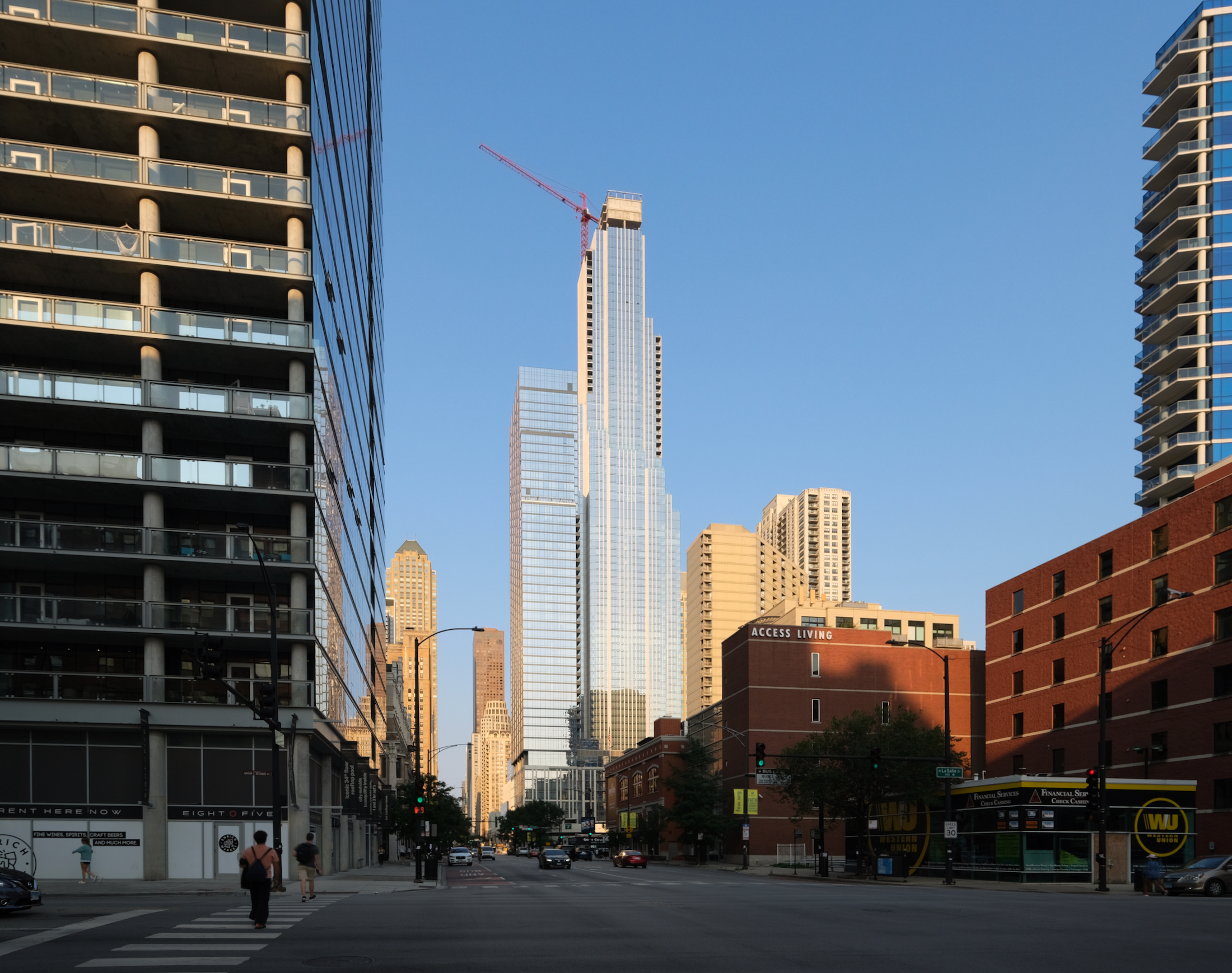
One Chicago. Photo by Jack Crawford
The western tower reaches a height of 49 stories and 574 feet, while the taller eastern tower stands 76 stories and 971 feet, making it Chicago’s eighth tallest building. Both towers are situated above a 10-story podium, occupying nearly the entire block bound by W Chicago Avenue, N State Street, W Superior Street, and N Dearborn street. Prior to development, this block was occupied by three masonry residential buildings and a parking lot.
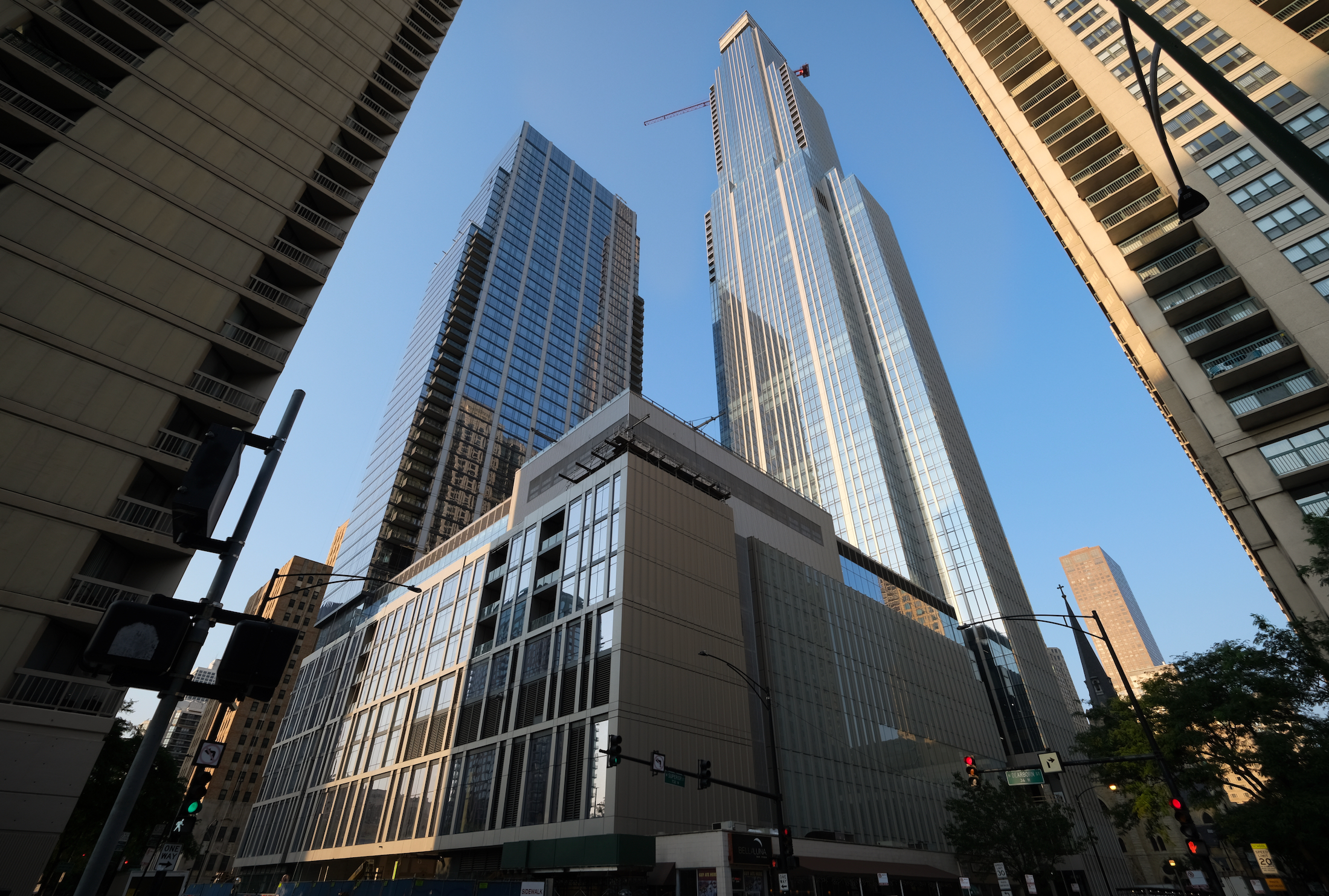
One Chicago. Photo by Jack Crawford
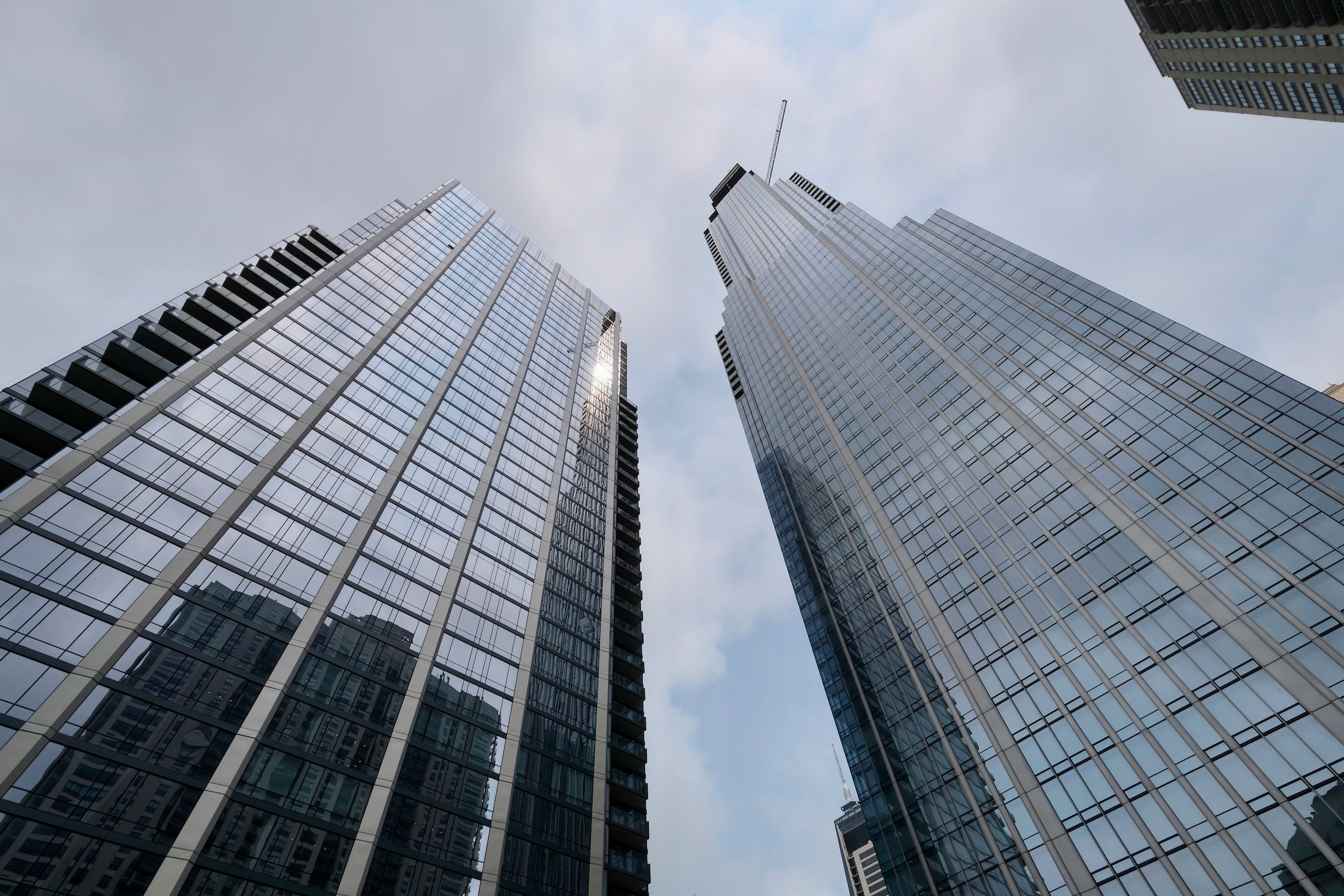
One Chicago. Photo by Jack Crawford
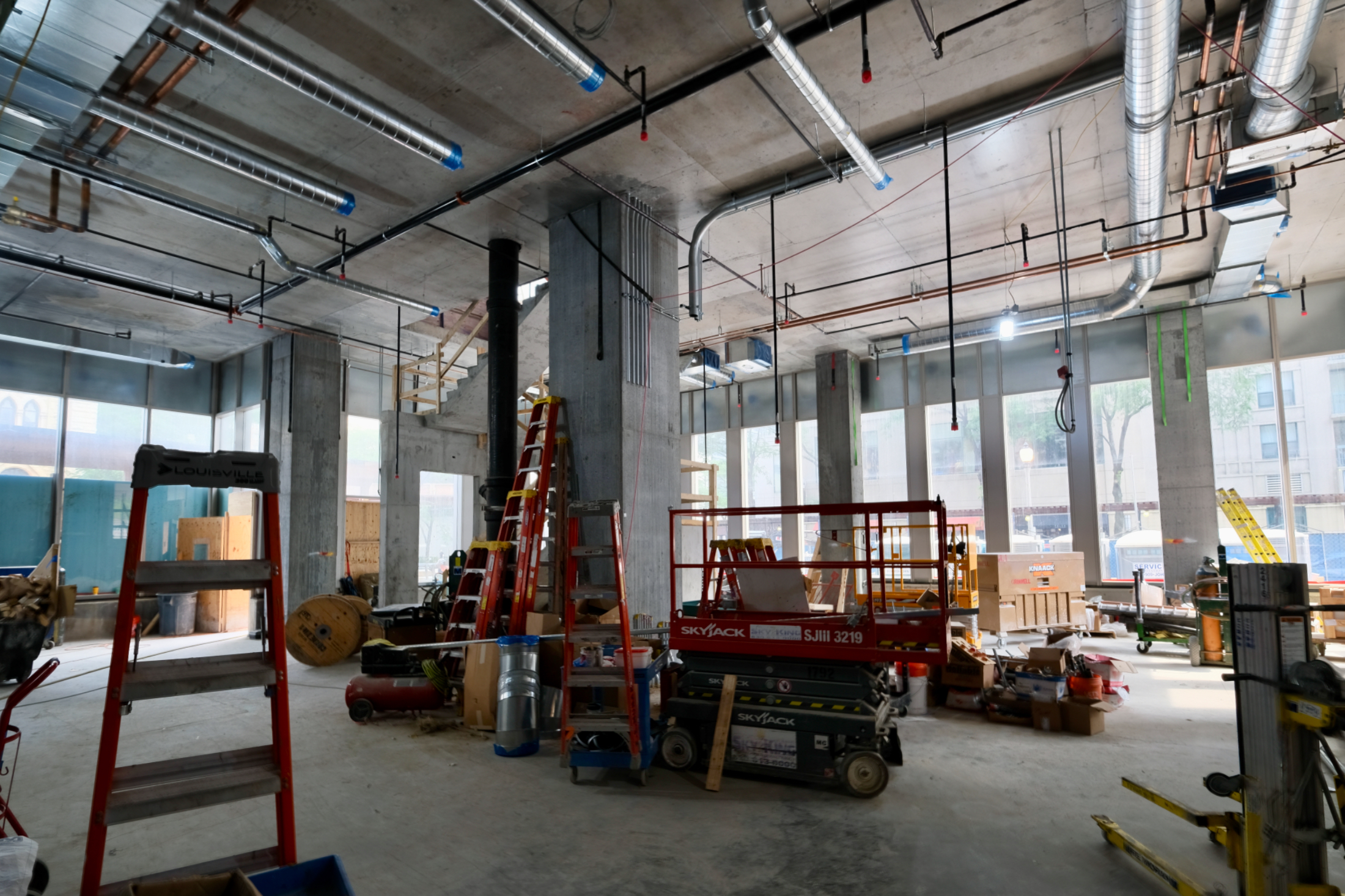
One Chicago residential lobby. Photo by Jack Crawford
The majority of the programming will be residential, with 735 rental units and an additional 77 condominiums. The rental units will be subdivided into three distinct offerings, known as One Chicago Apartments, 23 West Apartments, and 23 West Lofts. These three apartment types tailor to different interior tastes and price points.
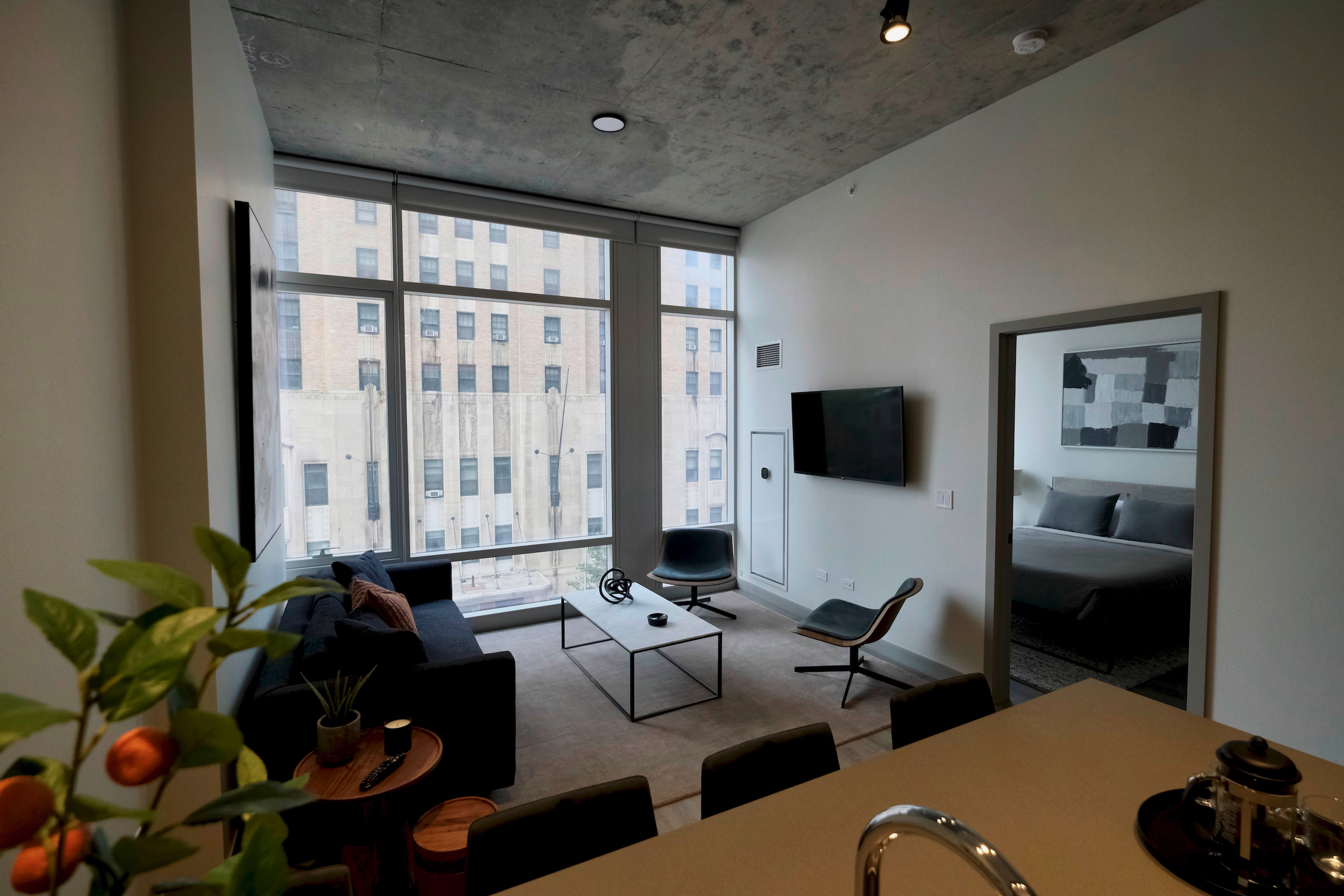
23 West Lofts model unit. Photo by Jack Crawford
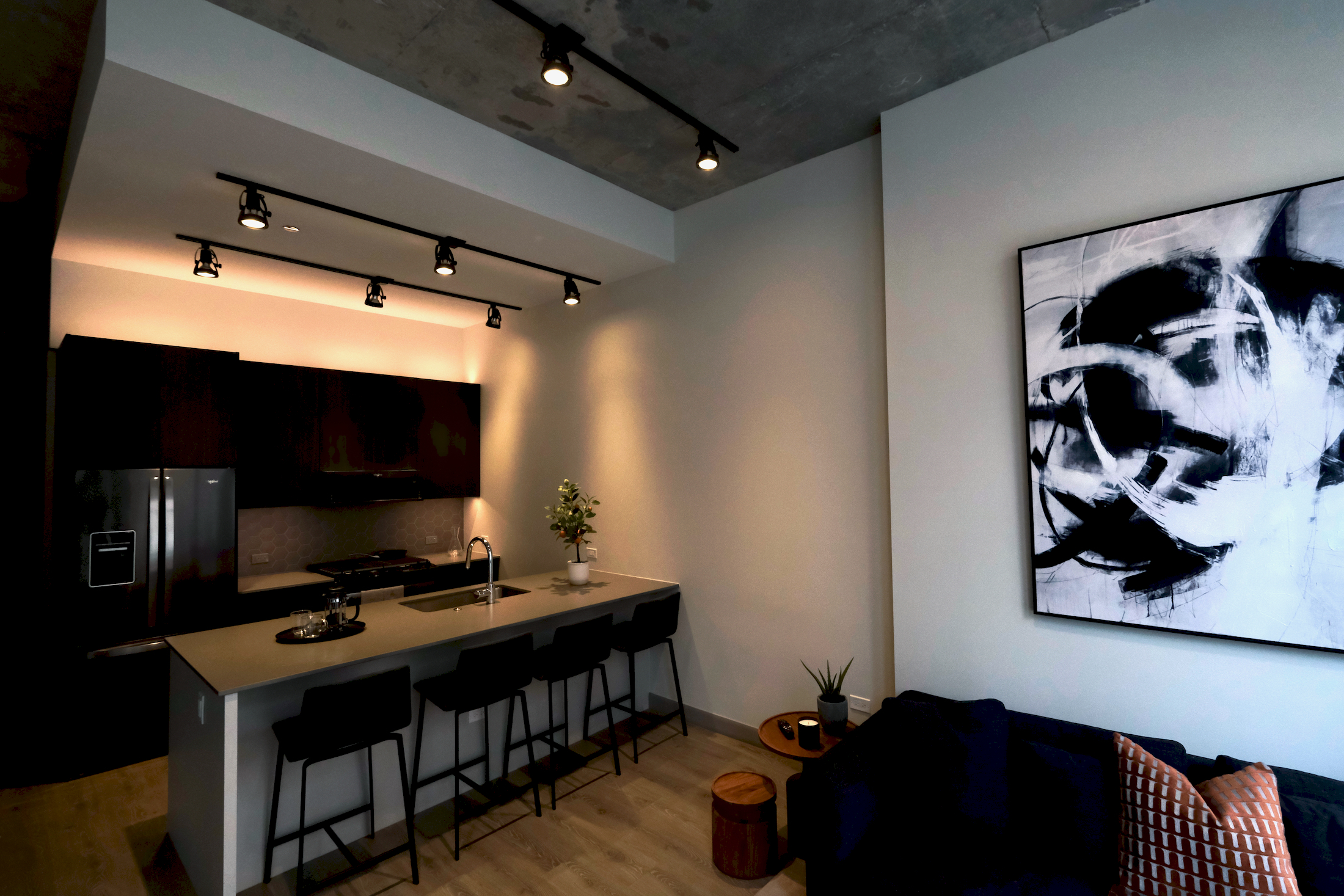
23 West Lofts model unit. Photo by Jack Crawford
The 23 West Lofts are housed within the podium, and are meant to offer an industrial-chic and loft-styled atmosphere. In-unit features include black stainless steel whirlpool appliances, exposed concrete high ceilings, and dark, large format porcelain bathrooms.
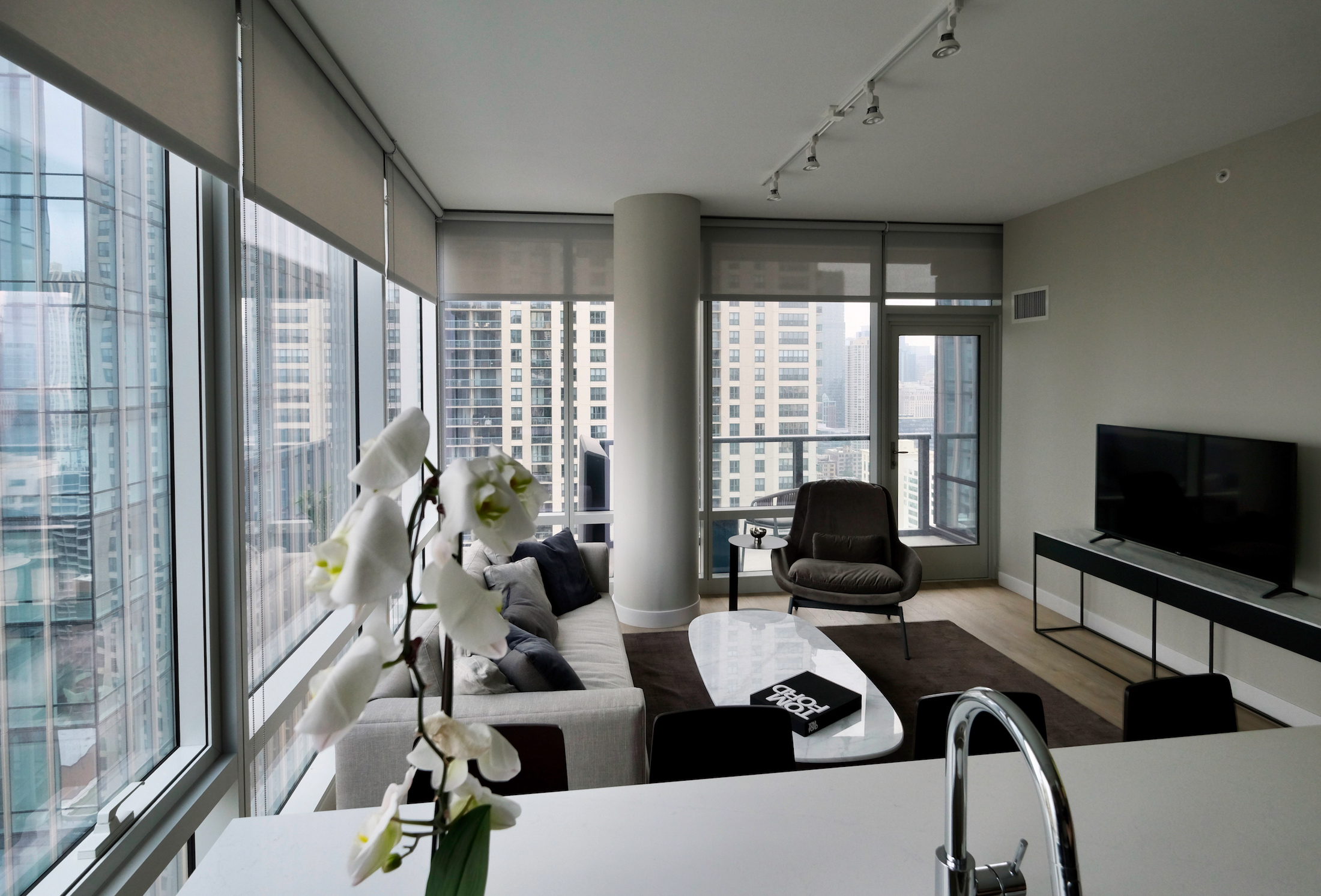
23 West Apartments model unit. Photo by Jack Crawford
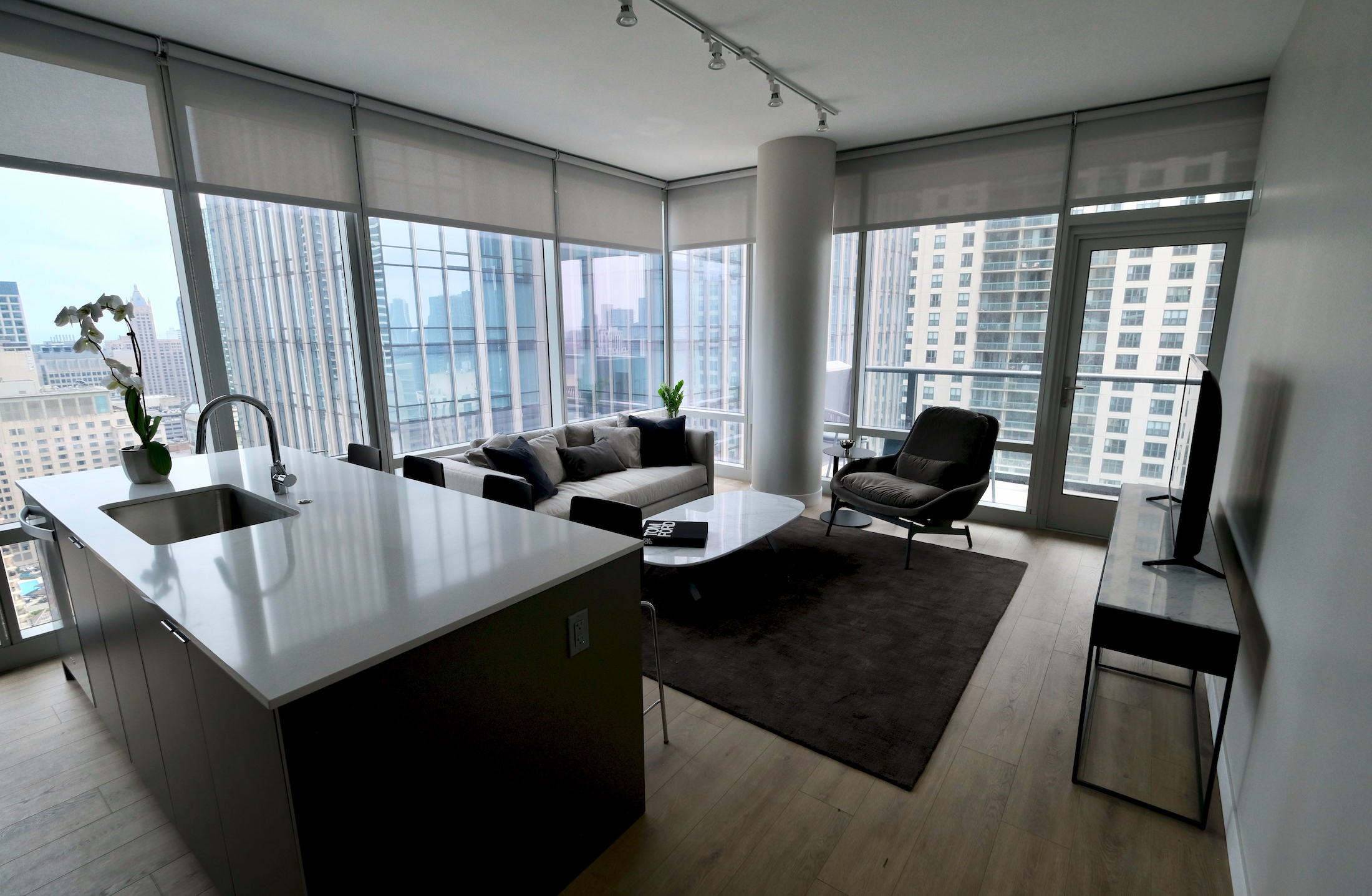
23 West Apartments model unit. Photo by Jack Crawford
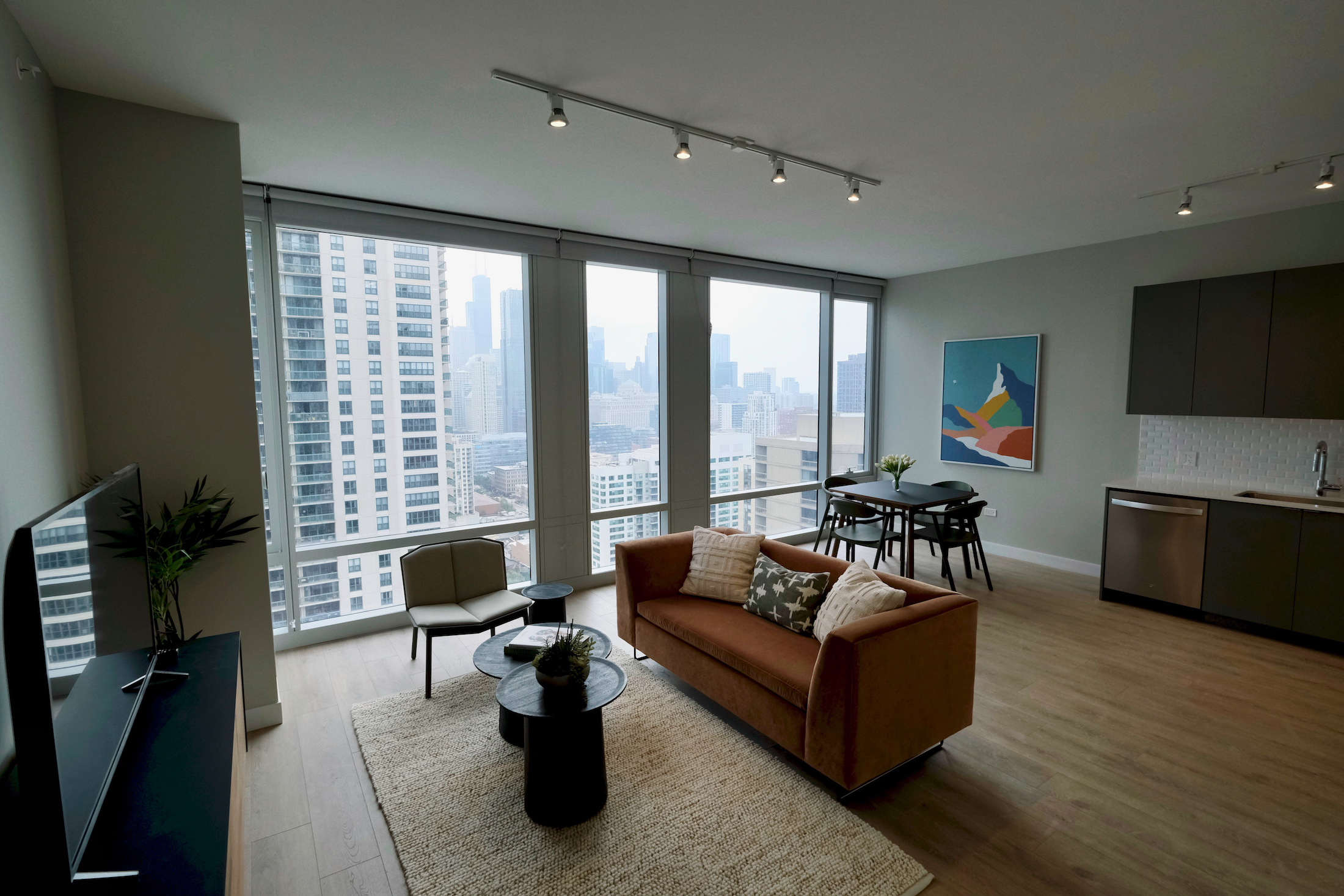
23 West Apartments model unit. Photo by Jack Crawford
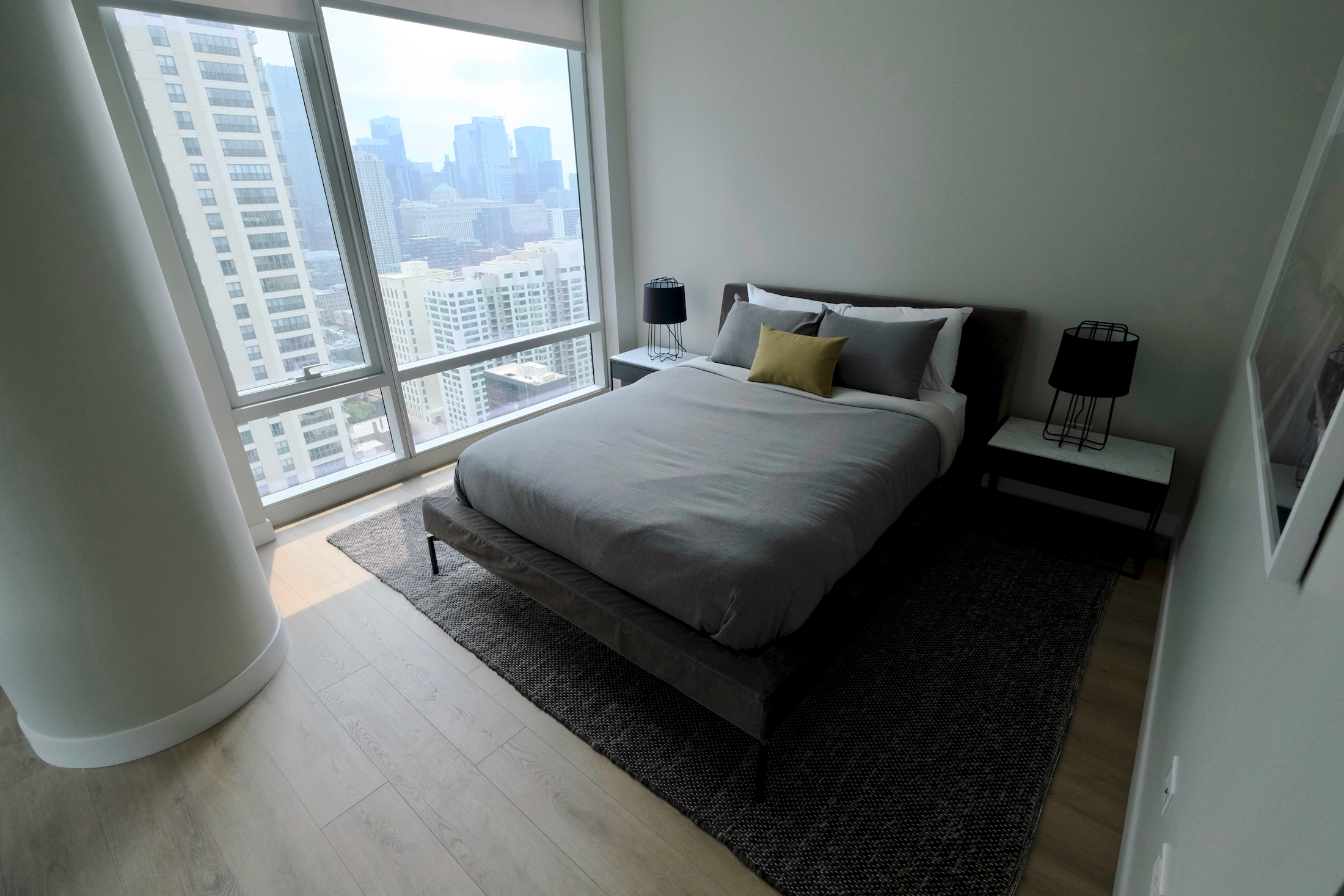
23 West Apartments model unit. Photo by Jack Crawford
Meanwhile, the second rental segment 23 West Apartments is housed entirely within the shorter tower. These units provide a sleeker aesthetic that serves as the middle ground between the industrial appeal of 23 W Lofts and the more refined One Chicago Apartments. These interiors come with stainless steel whirlpool appliances, lighter flooring and bathrooms, and south-facing cantilevered balconies in select units. The building will also accommodate six units with larger terraces.
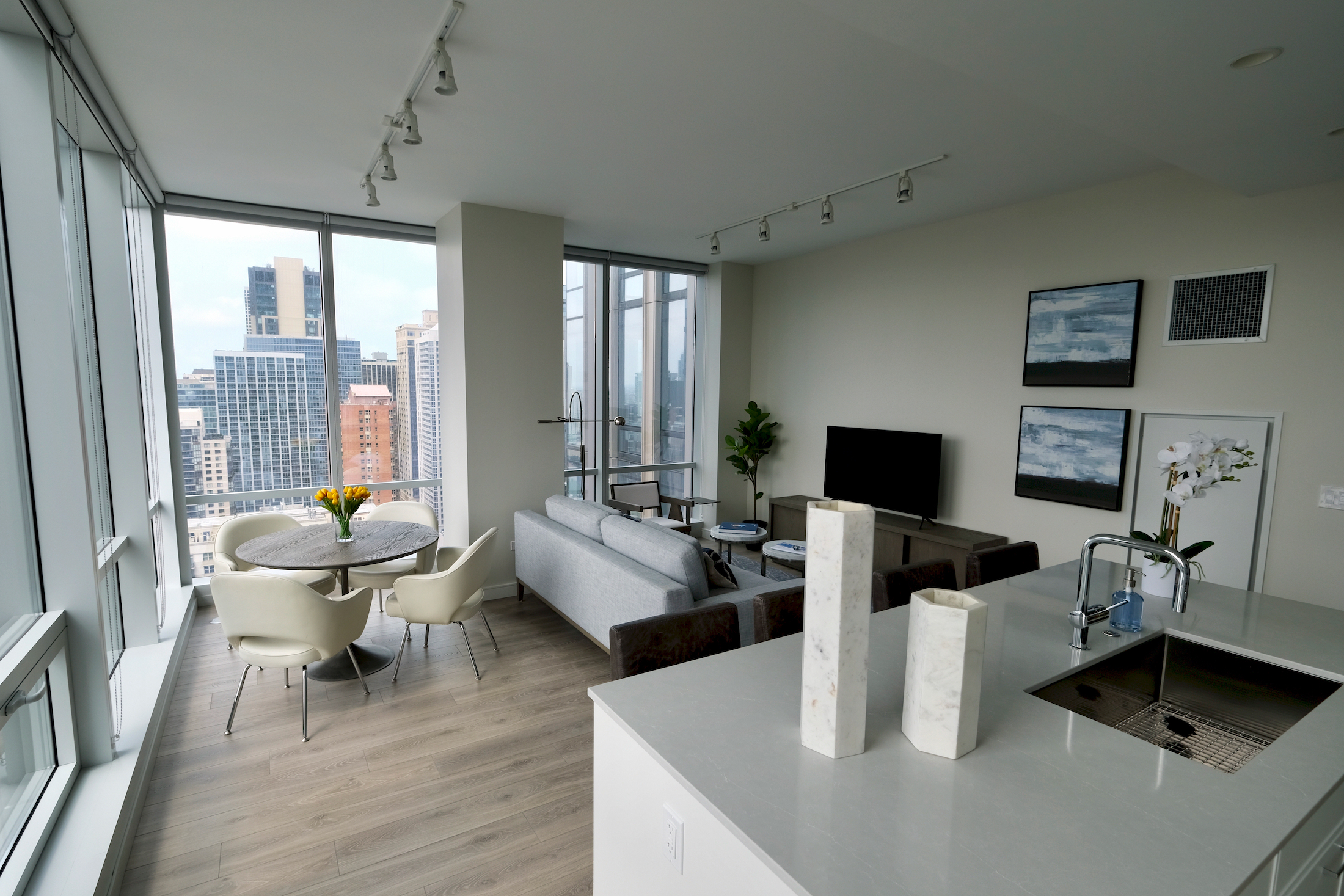
One Chicago Apartments model unit. Photo by Jack Crawford

One Chicago Apartments model unit. Photo by Jack Crawford

One Chicago Apartments model unit. Photo by Jack Crawford
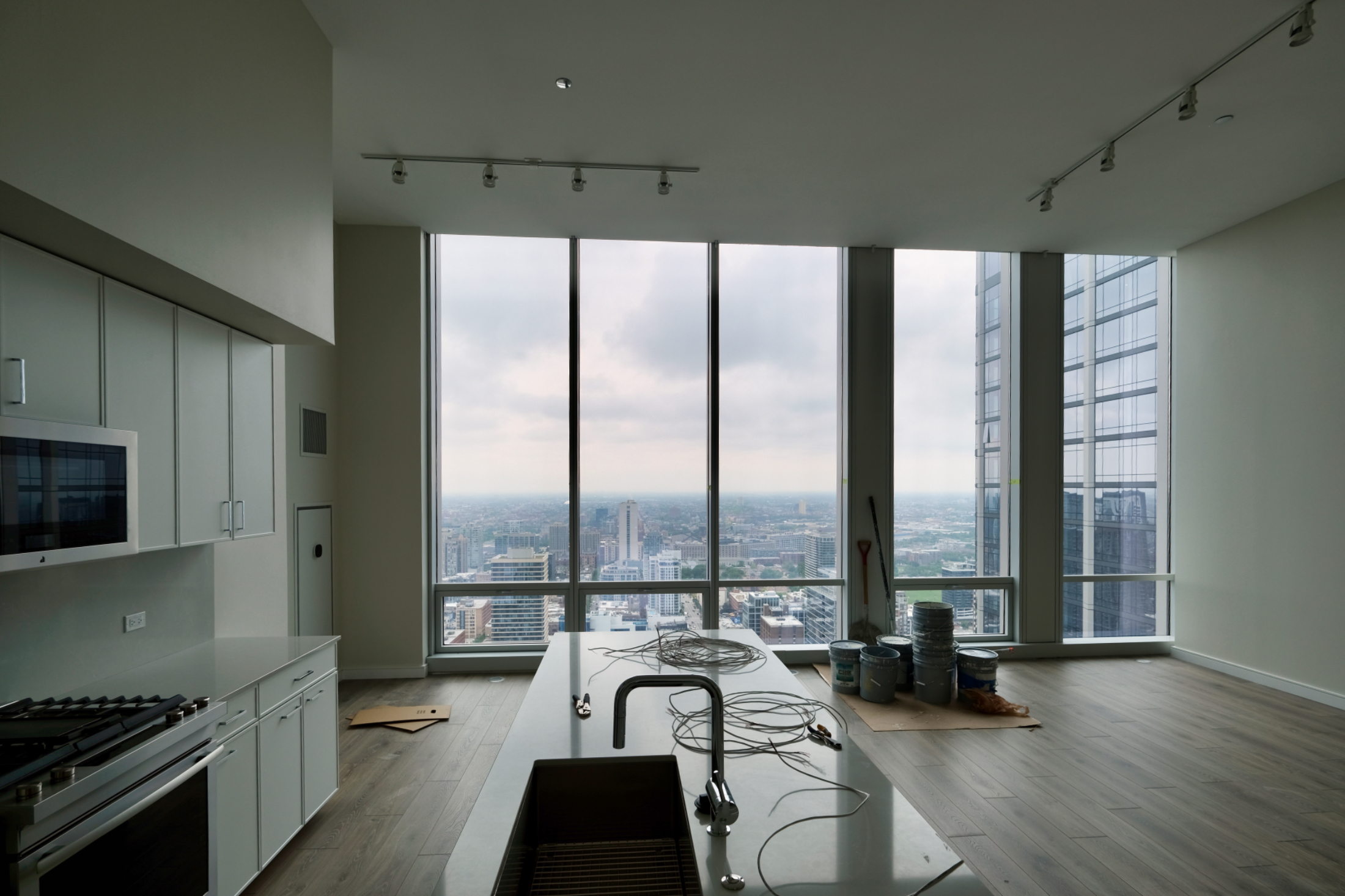
One Chicago Apartments unit interior. Photo by Jack Crawford
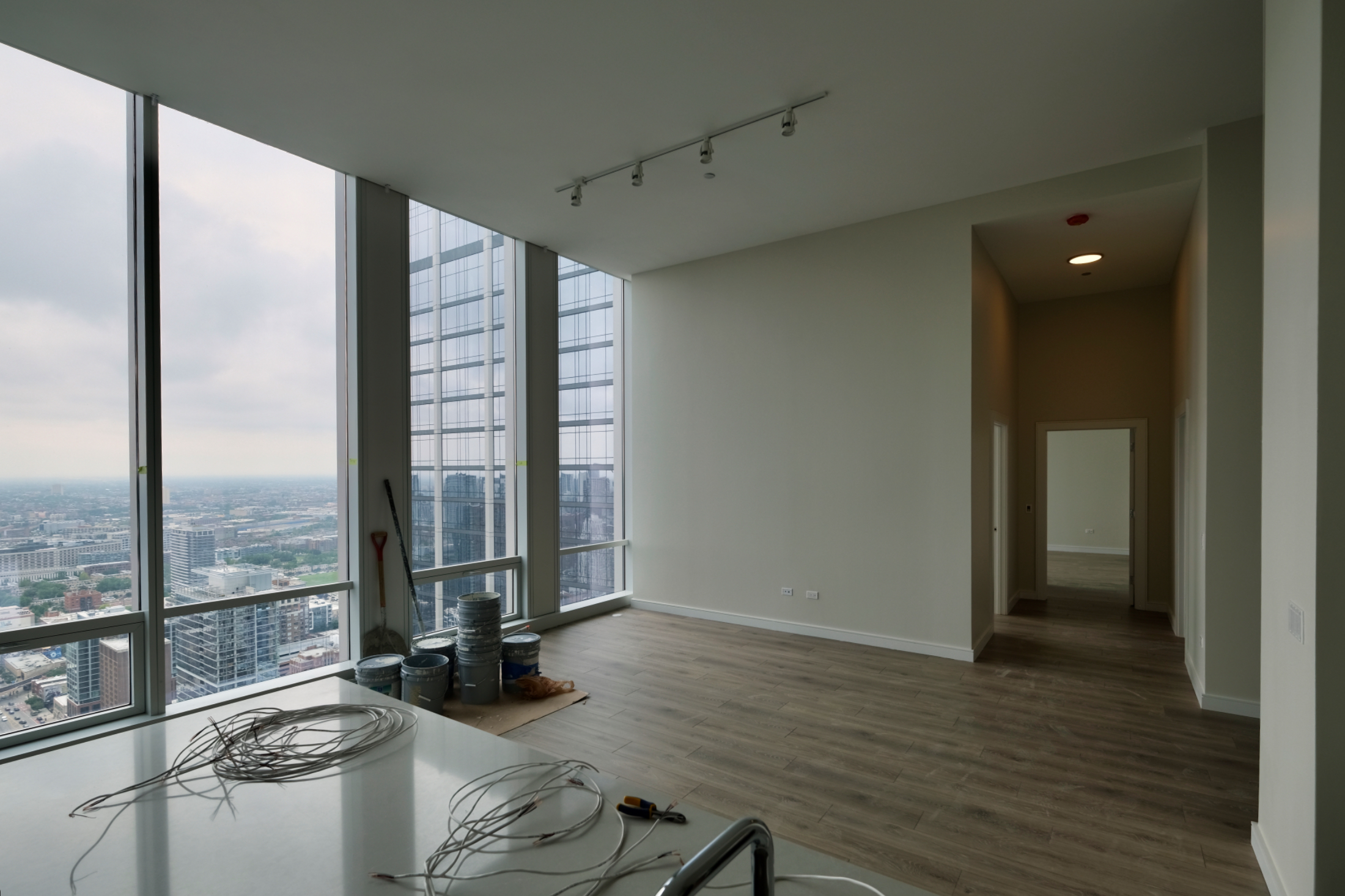
One Chicago Apartments unit interior. Photo by Jack Crawford
The third apartment type, One Chicago Apartments, occupies the lower half of the taller east tower, and serves as the most understated, yet elegant of the three. These residences are equipped with designer finishes and Jennair Appliances. These larger layouts will span up to 2,200 square feet and provide the highest ceilings of the rental units.

One Chicago Residences condominium interior. Photo by Jack Crawford

One Chicago Residences condominium interior. Photo by Jack Crawford

One Chicago Residences condominium interior. Photo by Jack Crawford

One Chicago Residences condominium interior. Photo by Jack Crawford

One Chicago Residences private terrace. Photo by Jack Crawford
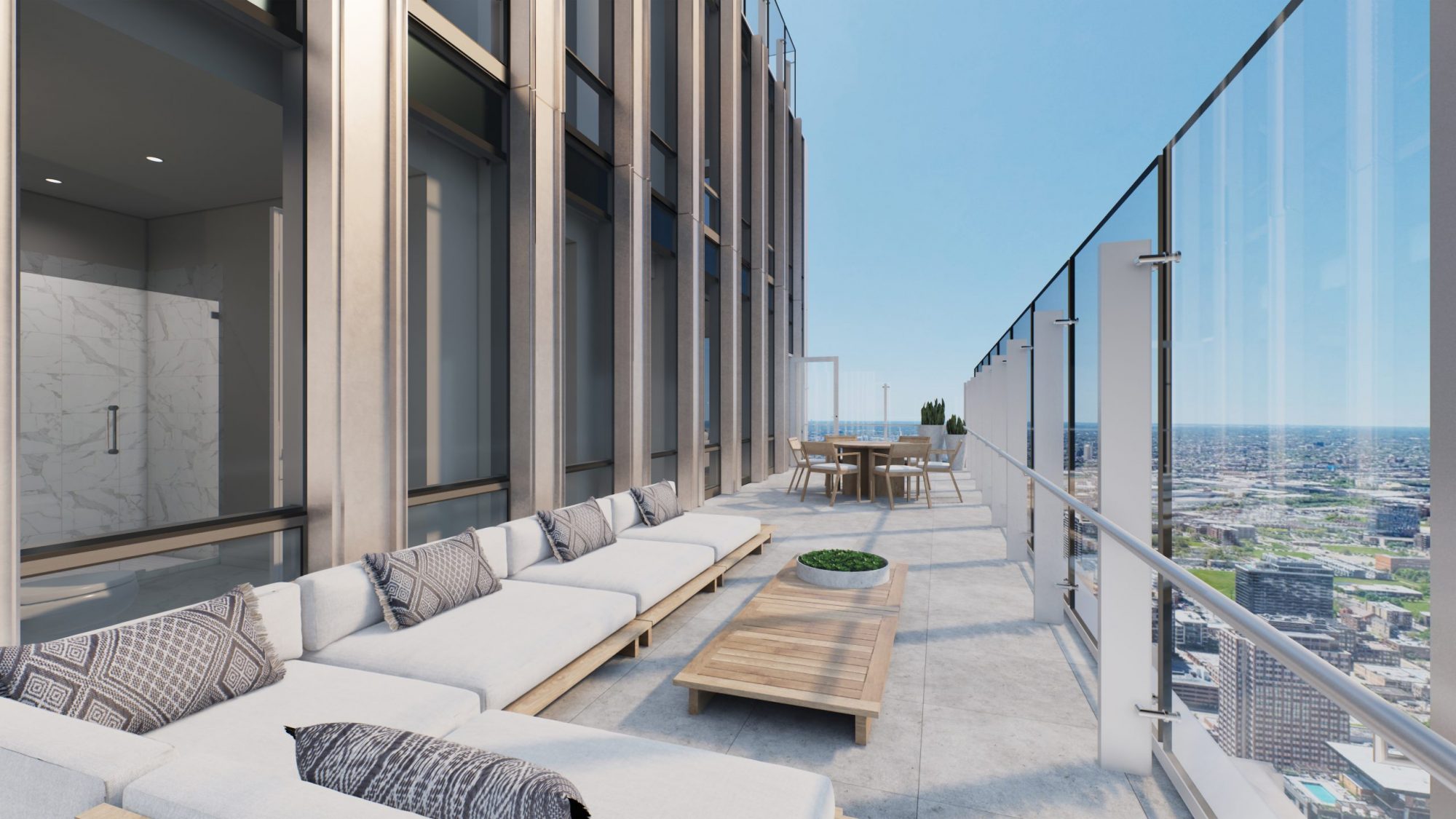
One Chicago Residences private terrace. Rendering via JDL
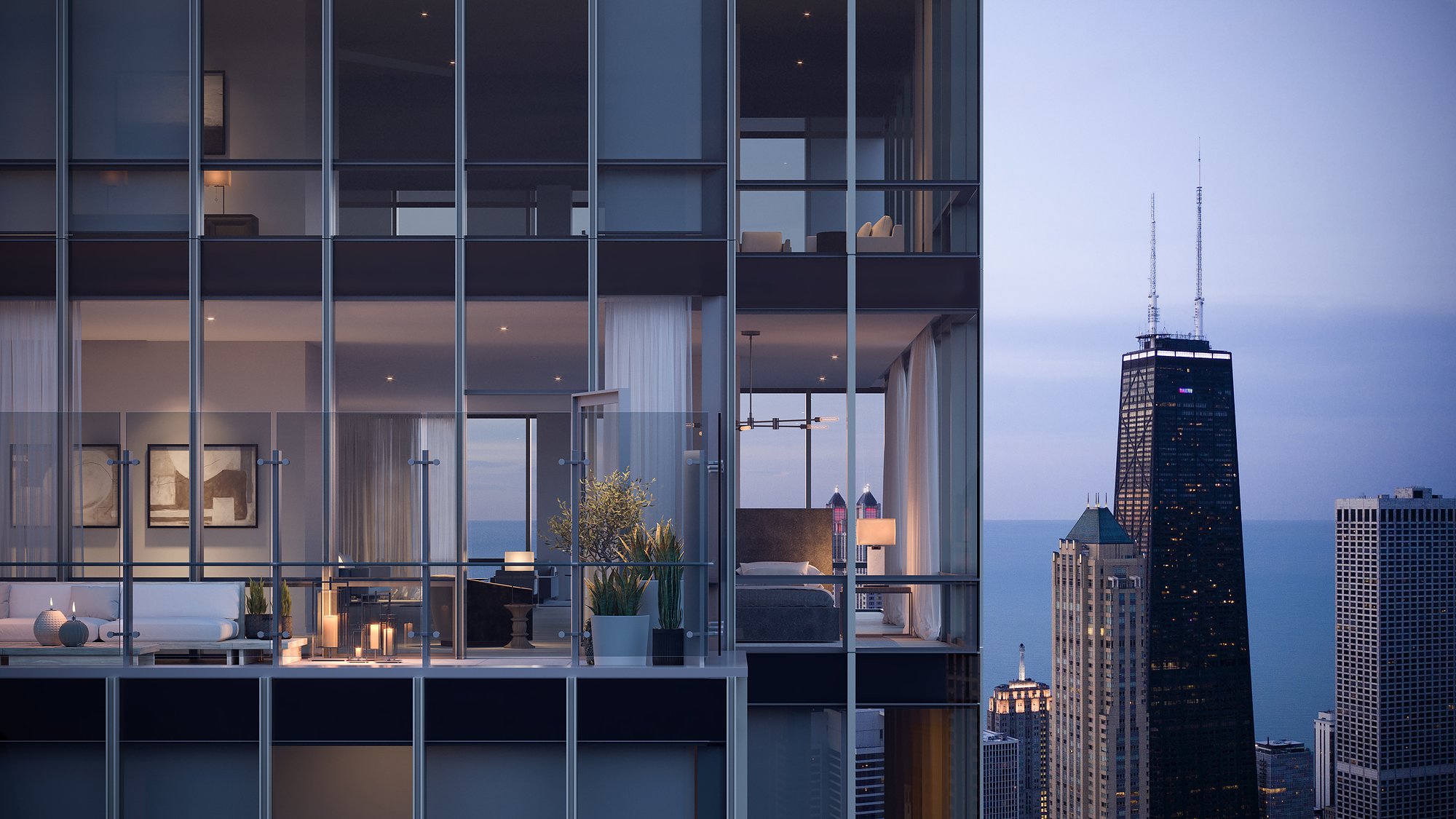
One Chicago Residences. Rendering via JDL
The 77 condominium units are all housed within the east tower, beginning on the 44th floor. These boutique yet modern residences will be lined with an assortment of features, such as custom designed doors, stepped ceiling details, and hardwood flooring throughout. Select residences will come with either balconies or expansive terraces, as well as ceiling heights up to 15 feet. The kitchens were designed in a modern style by O’Brien Harris featuring all Sub Zero and Wolf appliances and Kalista fixtures throughout.

One Chicago Residences penthouse interior. Photo by Jack Crawford

One Chicago Residences penthouse terrace. Photo by Jack Crawford
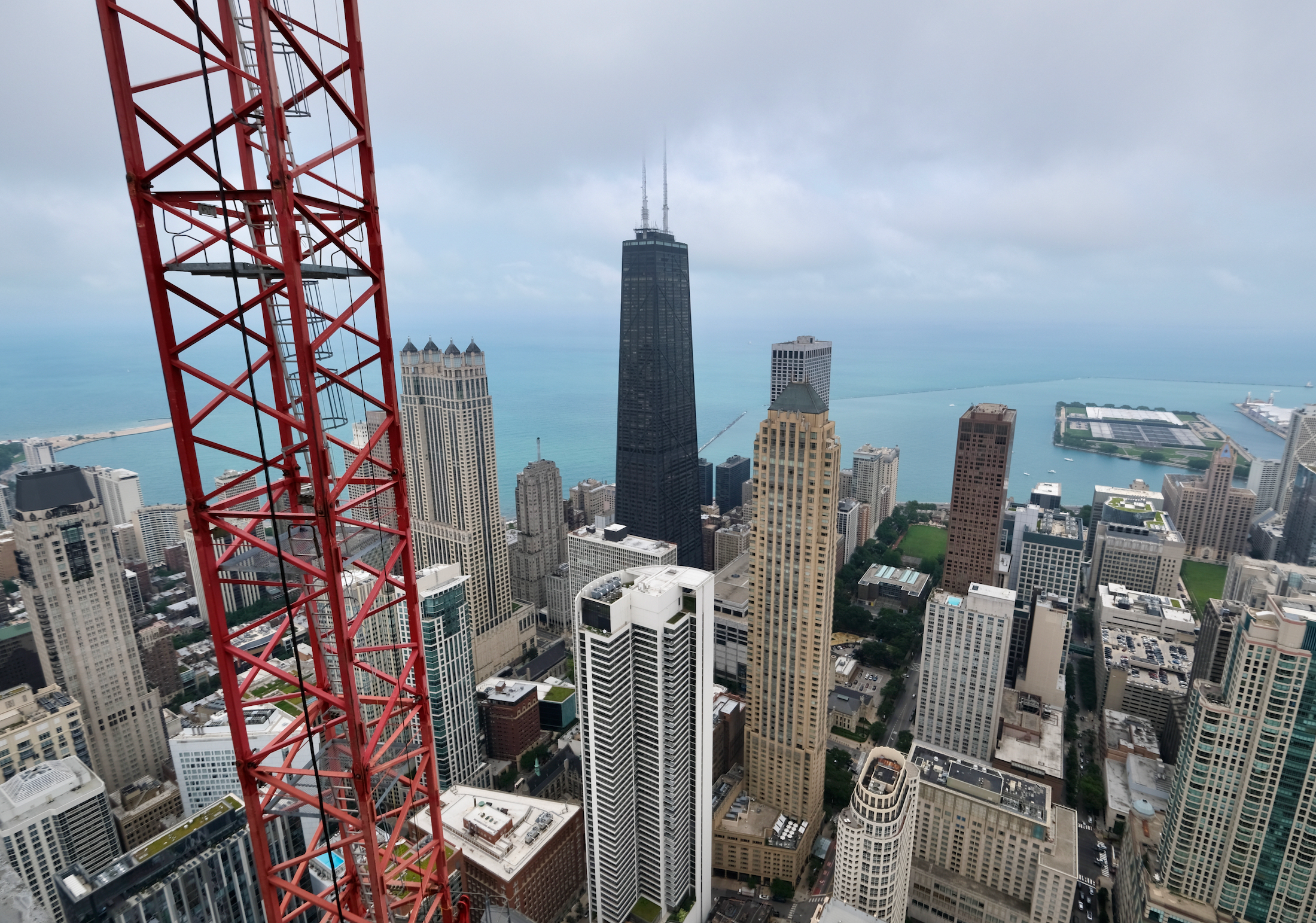
One Chicago Residences penthouse view facing northeast. Photo by Jack Crawford

One Chicago Residences penthouse view facing southeast. Photo by Jack Crawford

One Chicago Residences penthouse view facing southwest. Photo by Jack Crawford

One Chicago Residences penthouse view facing west. Photo by Jack Crawford
Condominium sizes begin at 1,271 square feet for a one-bedroom and scale up to 10,412 square feet for a five-bedroom penthouse duplex. Prices begin at $1.75 million and max out at $28 million.
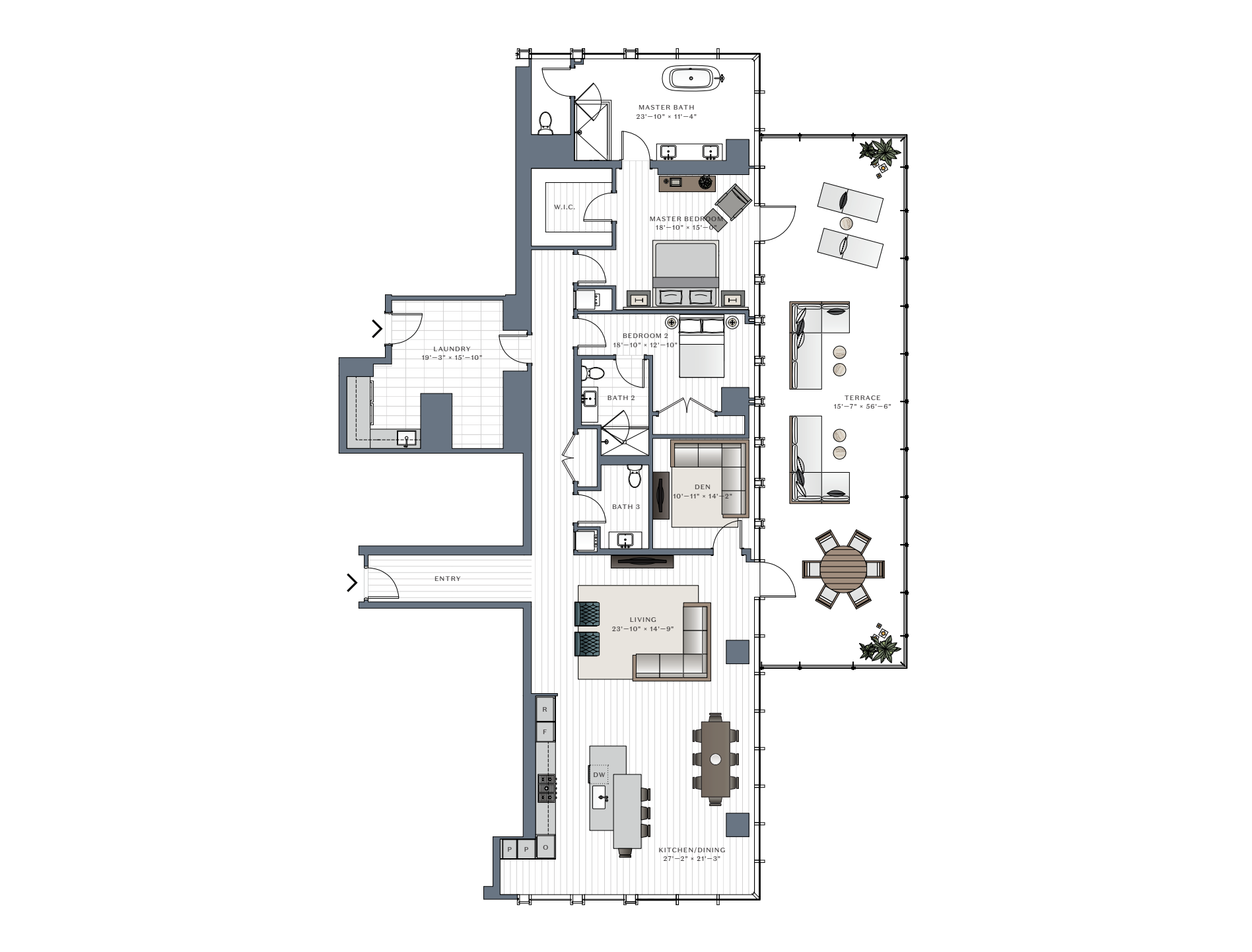
One Chicago Square two-bedroom condominium. Floor plan via JDL
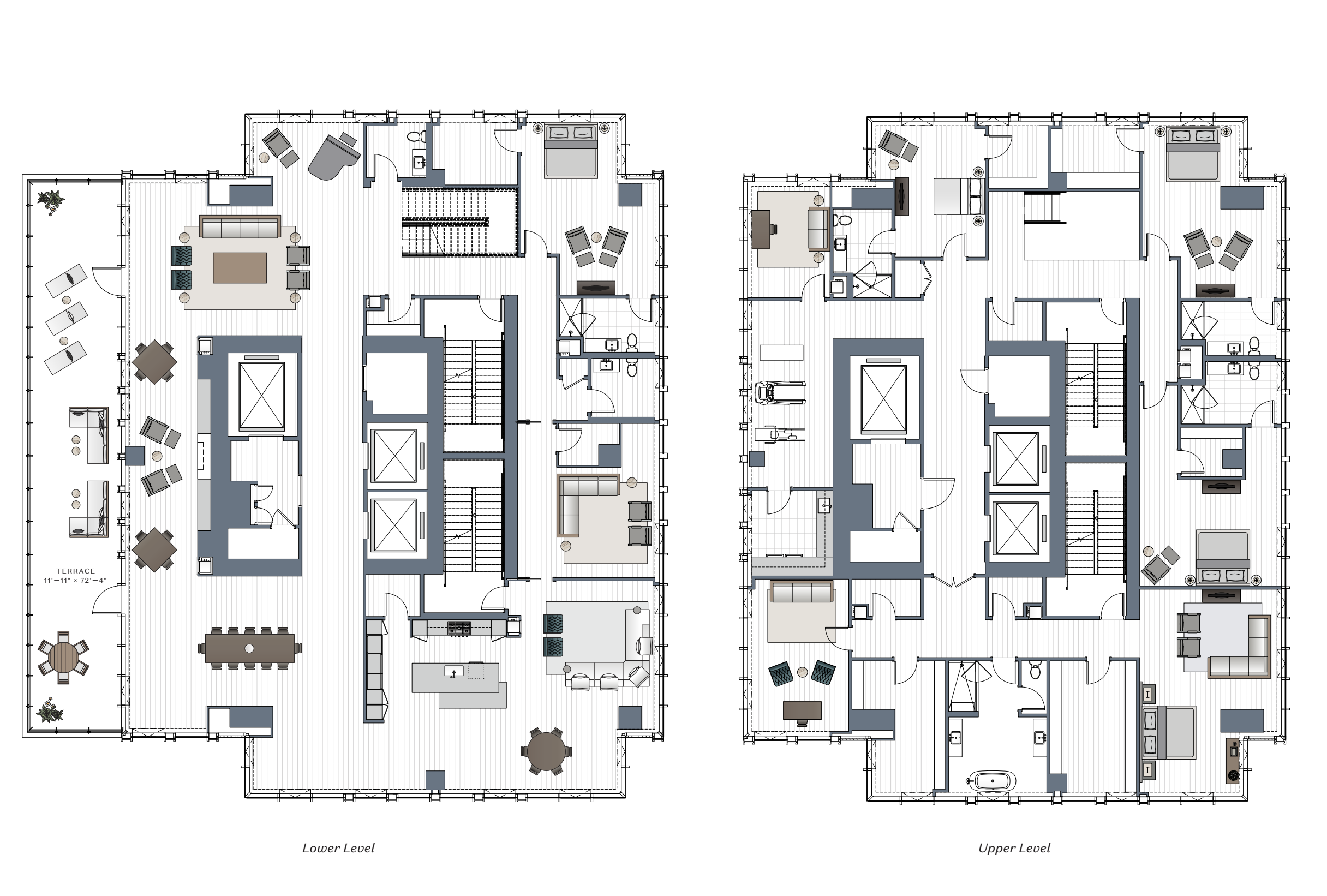
One Chicago Square five-bedroom duplex condominium. Floor plan via JDL
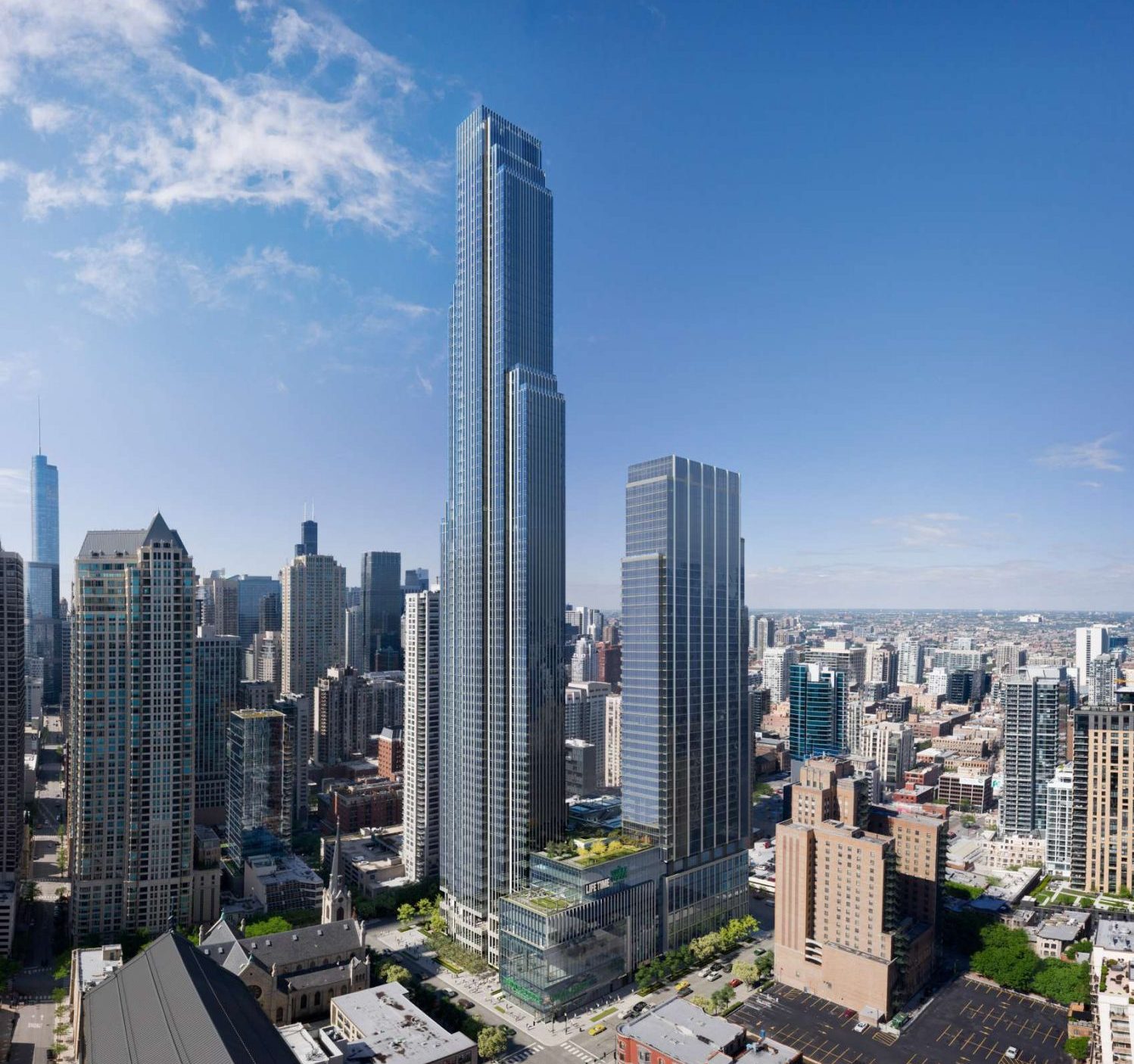
One Chicago. Rendering by HPA and Goettsch Partners
The design for the complex has been a collaboration between the developer and architecture firms Hartshorne Plunkard Architecture and Goettsch Partners. The shorter tower is a mainly rectangular massing primarily wrapped in a metal and glass facade. The tower utilizes its recessed balconies along with folded metal paneling to add a sense of texture. Meanwhile, the east tower makes use of several architectural elements to further emphasize its height and grandeur. Joey Letchinger, project manager for JDL, told YIMBY: “The taller tower was designed to really throw a nod to classic Art Deco Chicago Architecture – vertical, rectilinear masses, and solid reveals are used to taper the tower as it rises to the top, creating unique setbacks and reaching its iconic form.” The exterior is also lined with a series of pronounced aluminum mullions to further draw the eye upward.
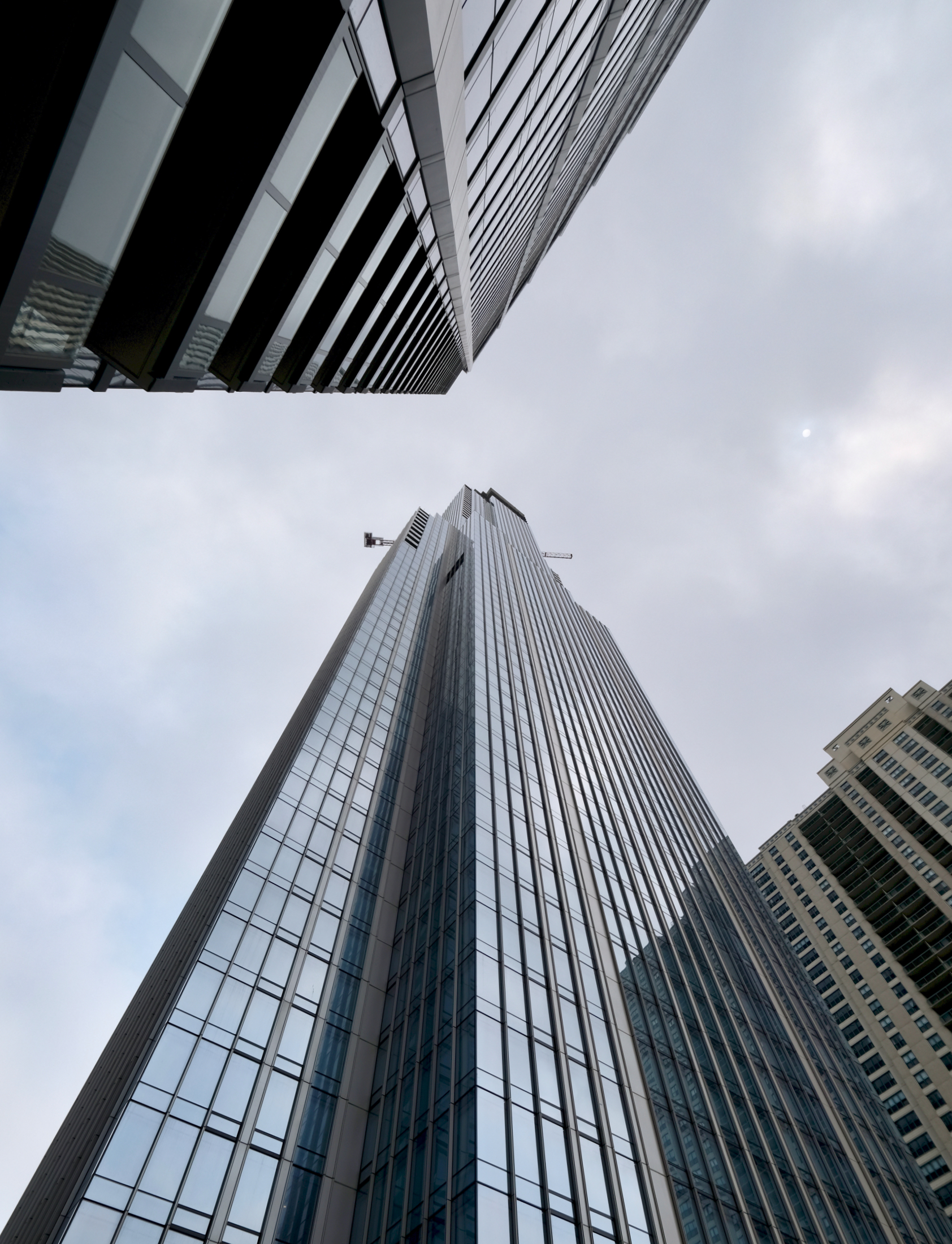
One Chicago. Photo by Jack Crawford
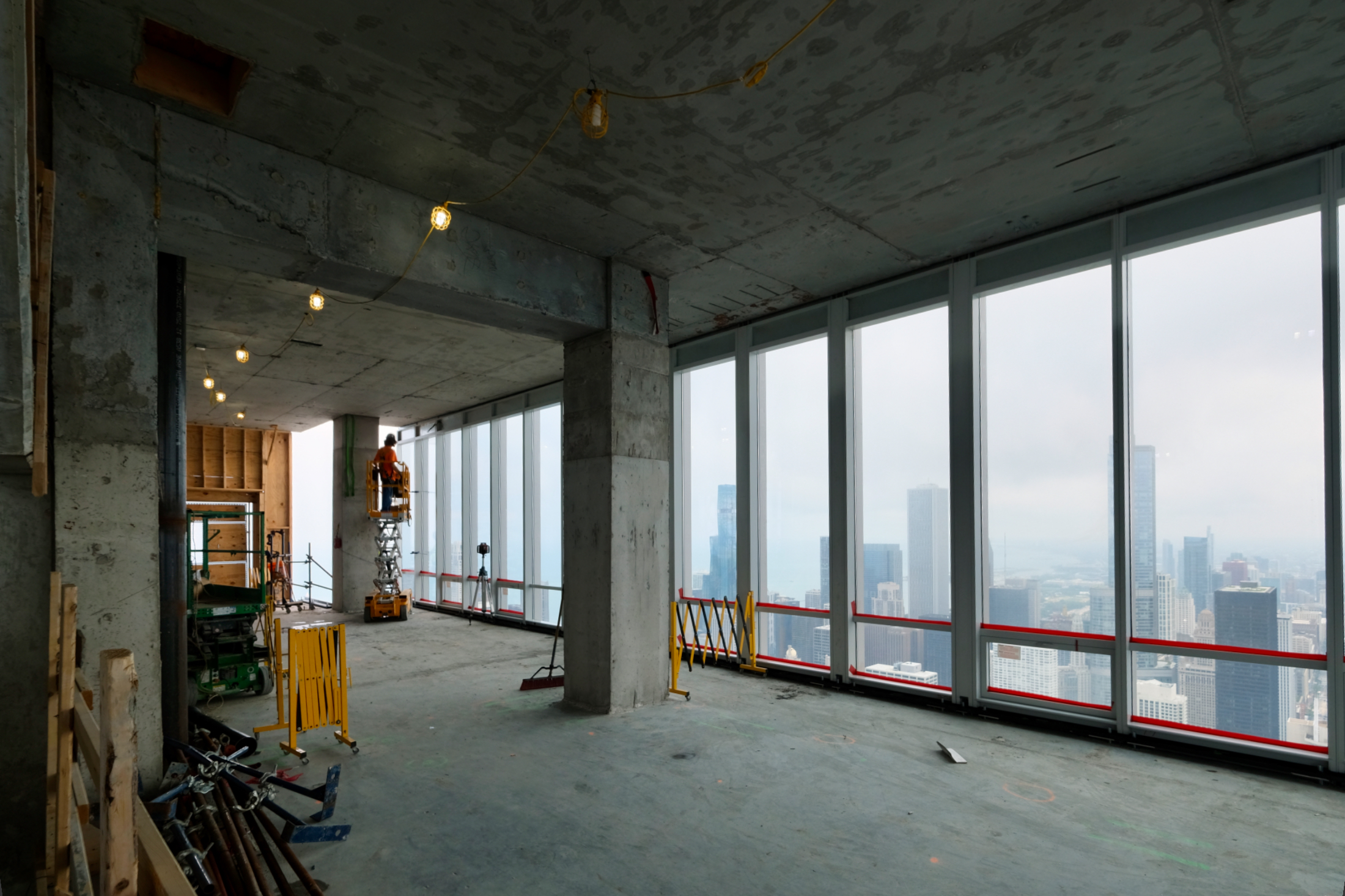
East tower penthouse interior. Photo by Jack Crawford
One interesting note is that the facades are made up of prefabricated floor-height panels, which were transported to the development then lifted into place. An on-site worker mentioned an average installation time for a whole panel was seven to eight minutes.
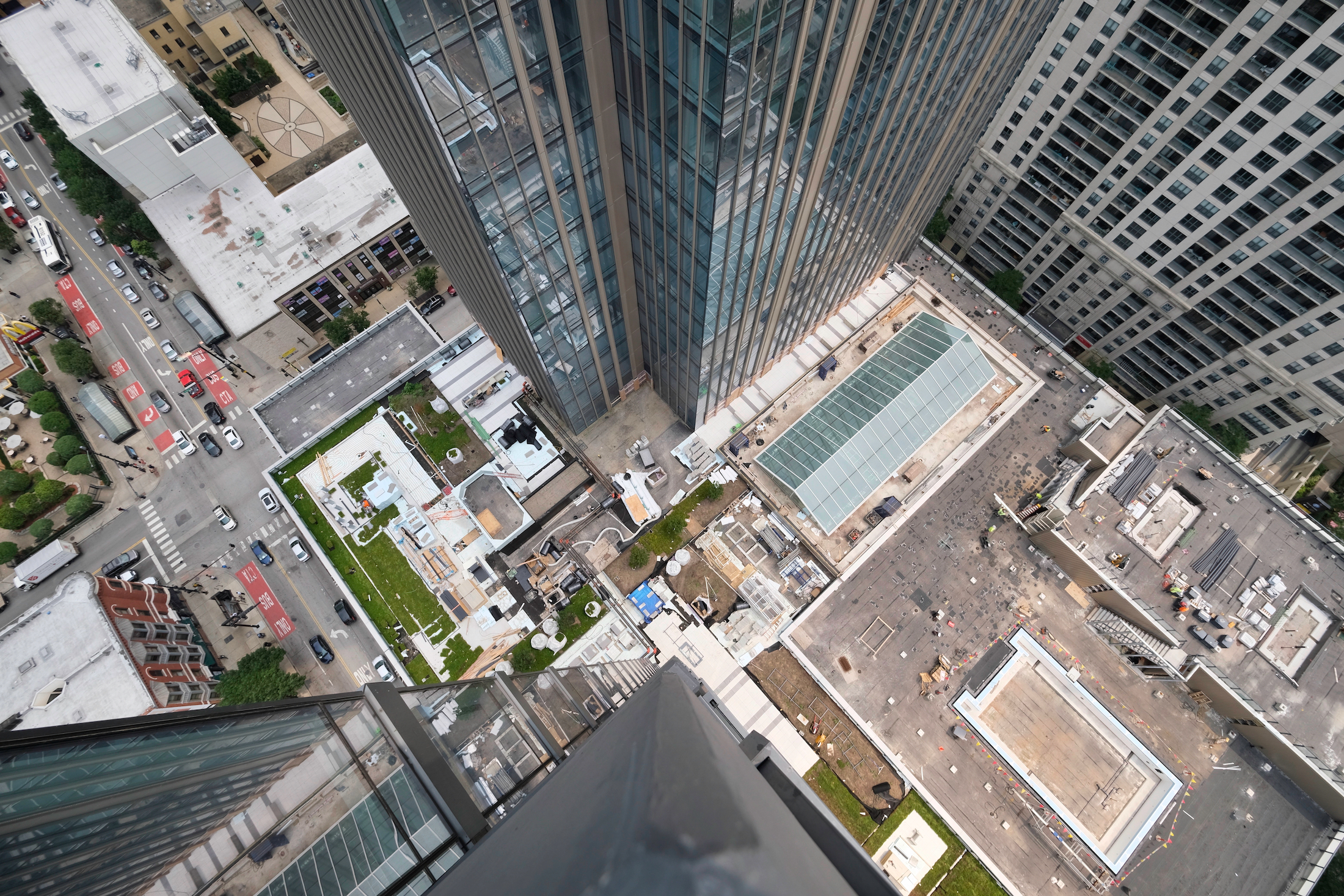
One Chicago podium and amenity deck. Photo by Jack Crawford
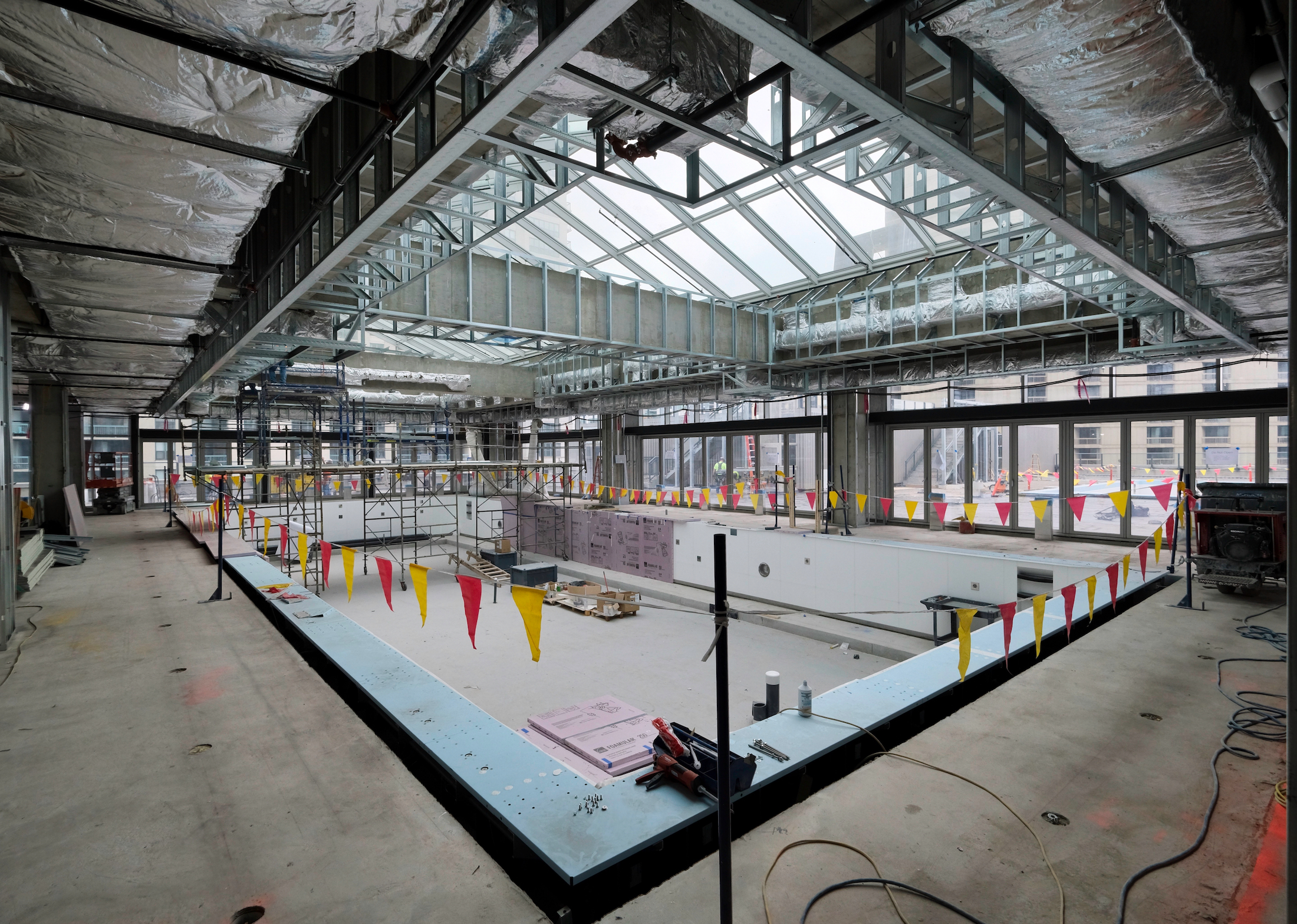
Life Time Athletic Resort and Spa pool solarium. Photo by Jack Crawford
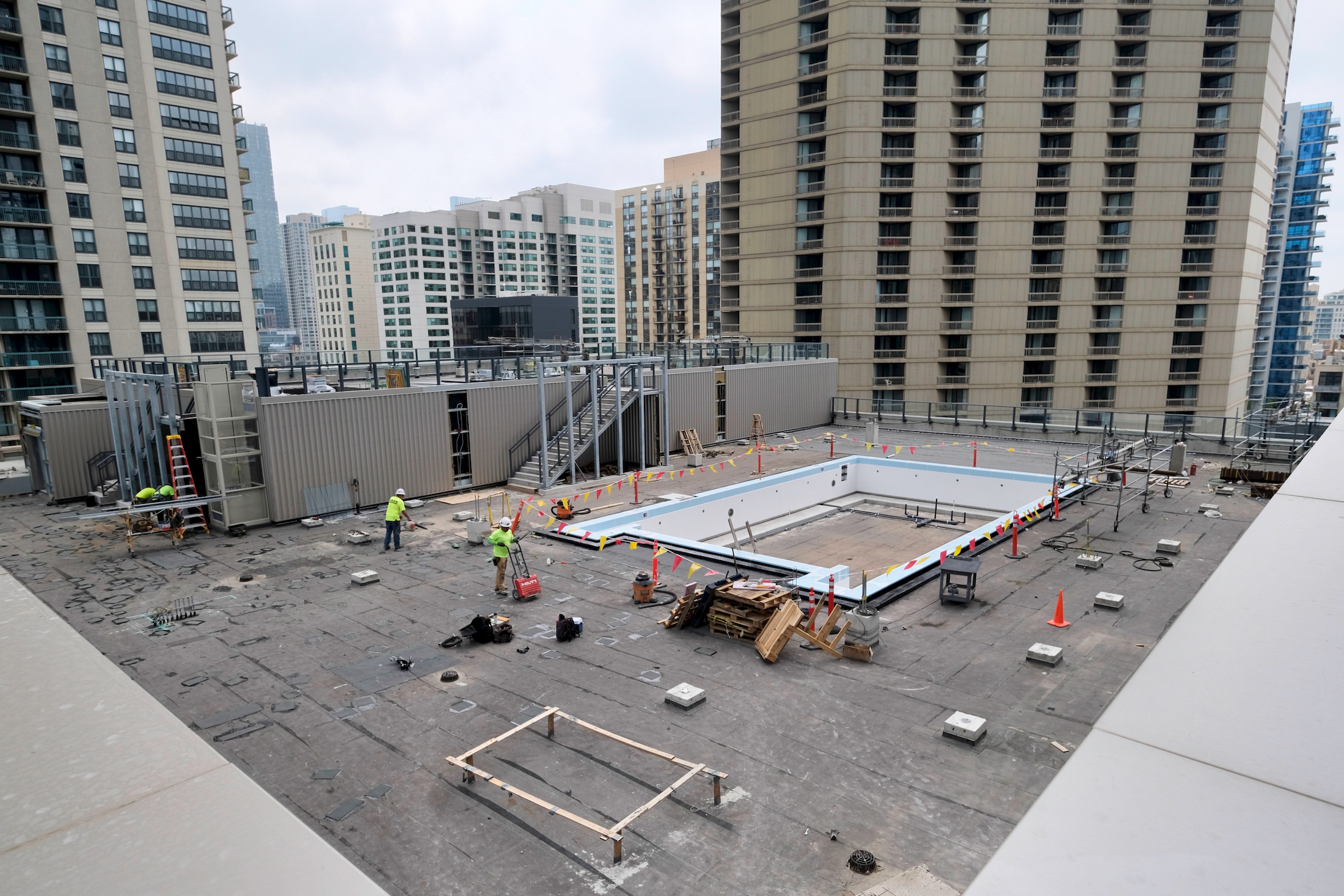
Life Time Athletic Resort and Spa outdoor amenity deck. Photo by Jack Crawford
The majority of the amenities are housed within the podium, and comprise of offerings such as a club room, a demonstration kitchen and dining room, a sun room, a golf simulator and putting green, a 3,000-square-foot dog park with heated spaces for owners, a children’s playroom, and a guest suite. All residents will also have complimentary access to an additional layer of amenities housed within the 125,000-square-foot Life Time Athletic Resort and Spa on the eighth and ninth floors. This space includes a sprawling outdoor terrace with three outdoor pools, grilling stations, fire pits, and lounge areas. The indoor portion includes a state-of-the-art fitness center, a full-sized NCAA basketball court, additional spa and lounge space, and a children’s playroom. Most notably is an indoor pool contained within a solarium. Along two of its sides will be rows of walls that open depending on the weather.

Future Whole Foods venue. Photo by Jack Crawford
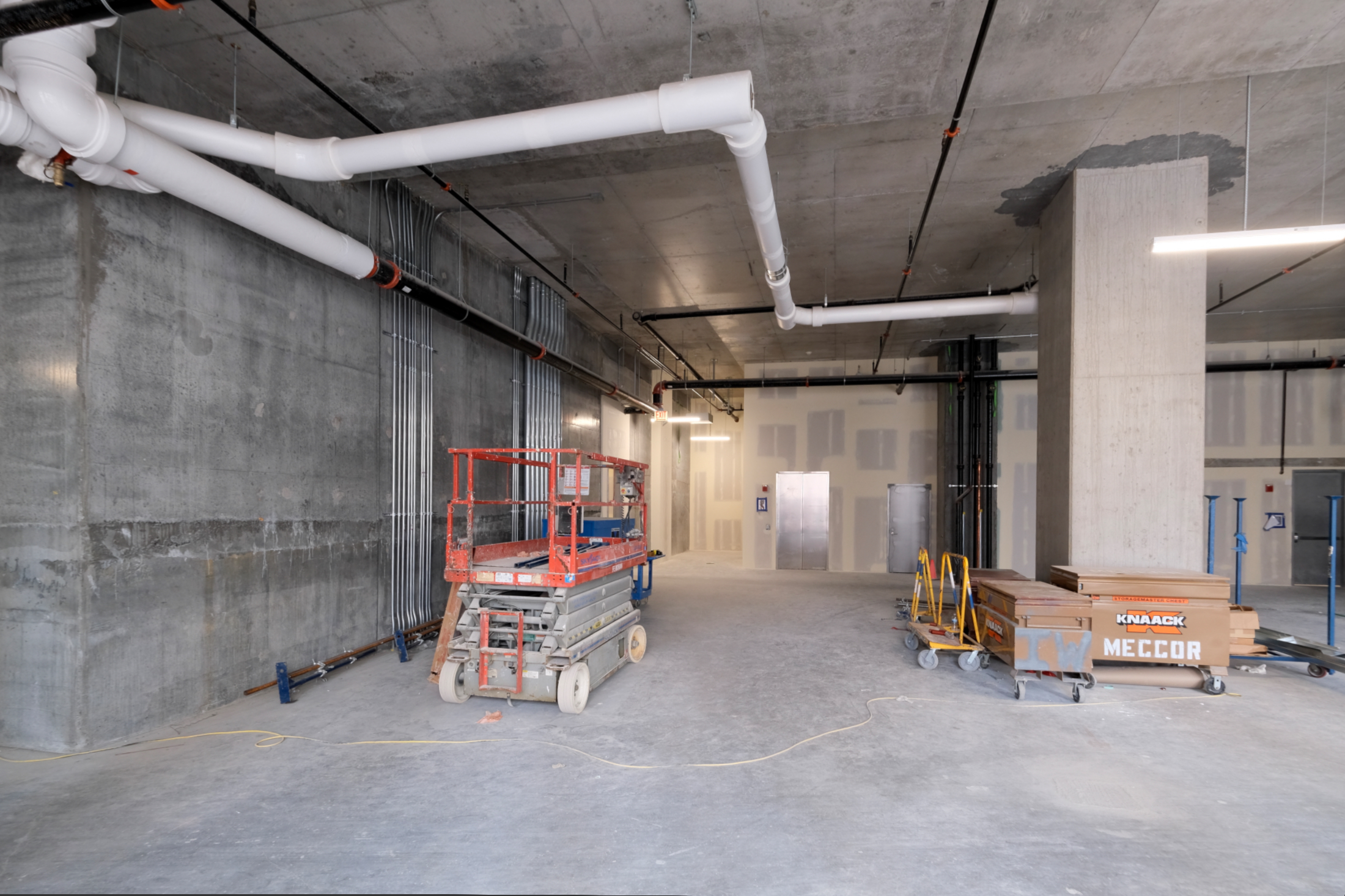
Future restaurant space. Photo by Jack Crawford
Other notable aspects of the podium range include 17,500 square feet of banquet space along with a 10,000-square-foot restaurant. As noted by Joey Letchinger, the restaurant space will serve as an all-day venue with a large outdoor component that borders N State Street.
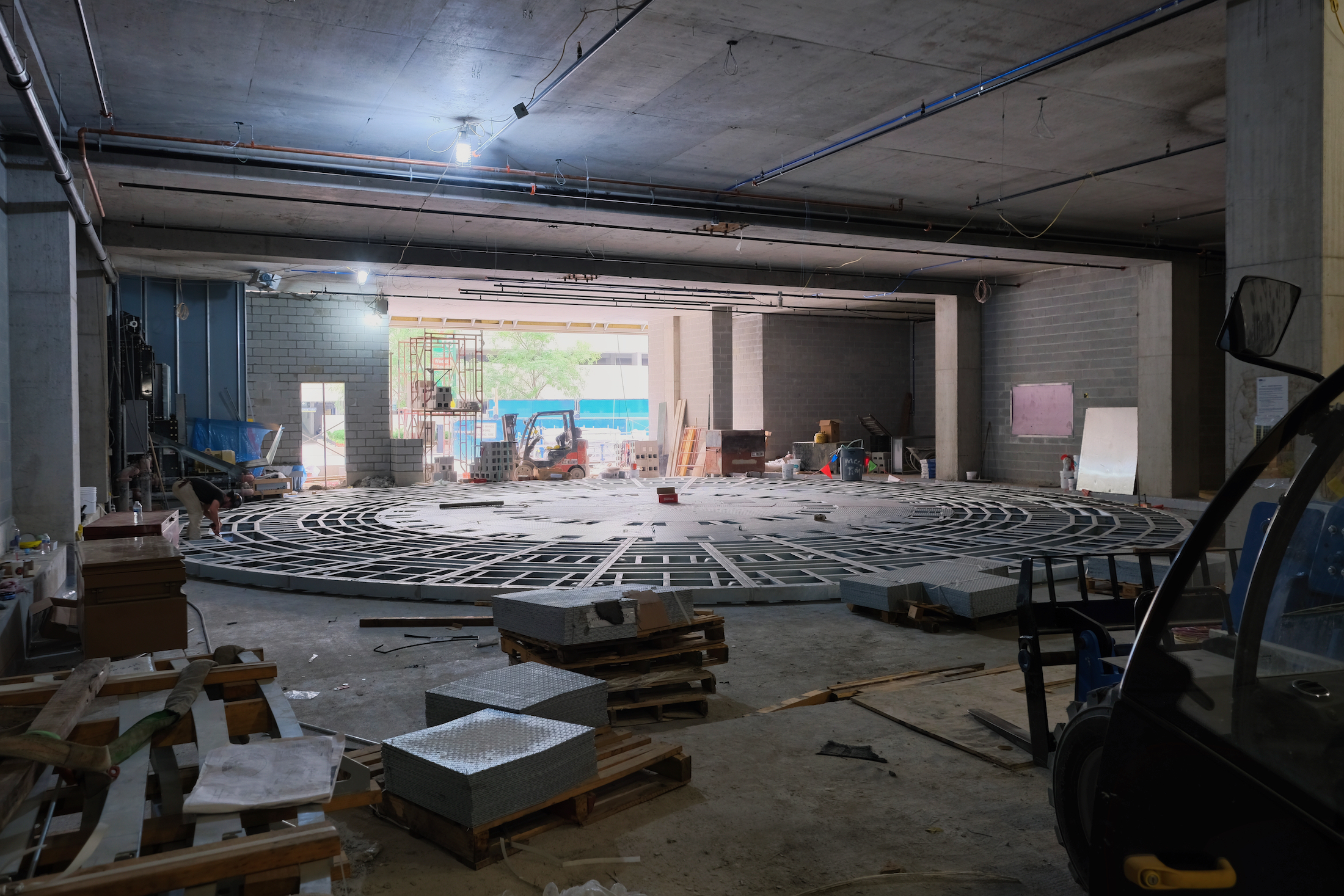
Truck rotation mechanism in loading dock area. Photo by Jack Crawford
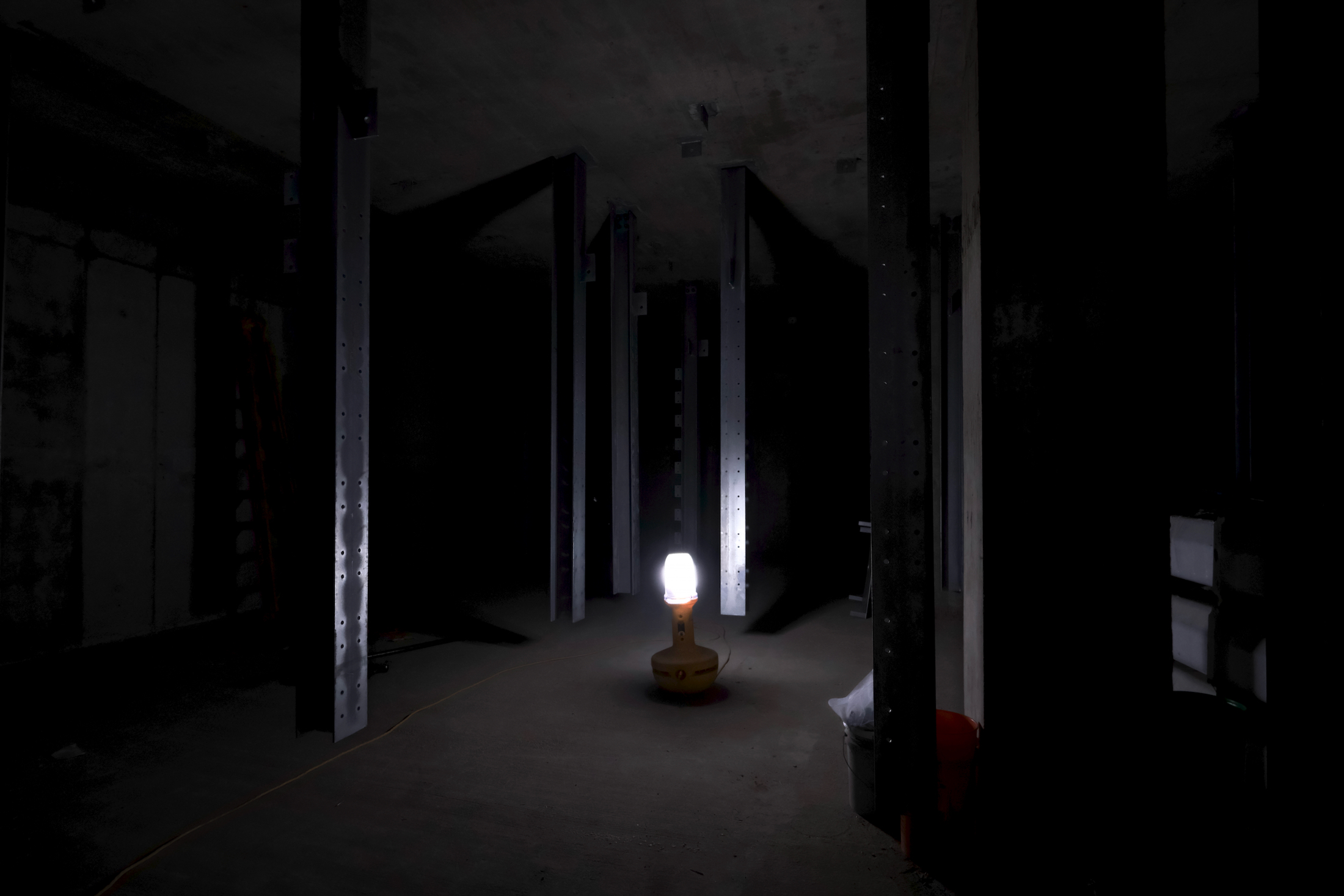
East tower liquid mass damper tank prior to filling. Photo by Jack Crawford
One Chicago also contains several interesting infrastructural elements. The loading dock area within the podium features a massive turntable-style disc that rotates trucks as they enter and exit. At the top of the taller tower are two liquid mass damper tanks. While not critical to the structural integrity of the tower, the system will mitigate the effects of swaying for residents.
While One Chicago will come with 1100 parking spaces, it also lies amongst an array of transit options. Several bus lines run adjacent to the site, with Route 22 at Dearborn & Chicago and Routes 36 and 66 at Chicago & State. The CTA L Red Line can also be immediately accessed from underneath the Chicago & State intersection, while the Brown and Purple Lines are available at Chicago station via an eight-minute walk west.

East tower parapet supports. Photo by Jack Crawford

East tower parapet installation. Photo by Jack Crawford
Power Construction has served as general contractor $850 million venture. Since last month’s construction update, the parapet structure has been installed, having now reached the maximum height of 971 feet. Pre-leasings are currently underway, with first-move ins expected for this coming October.
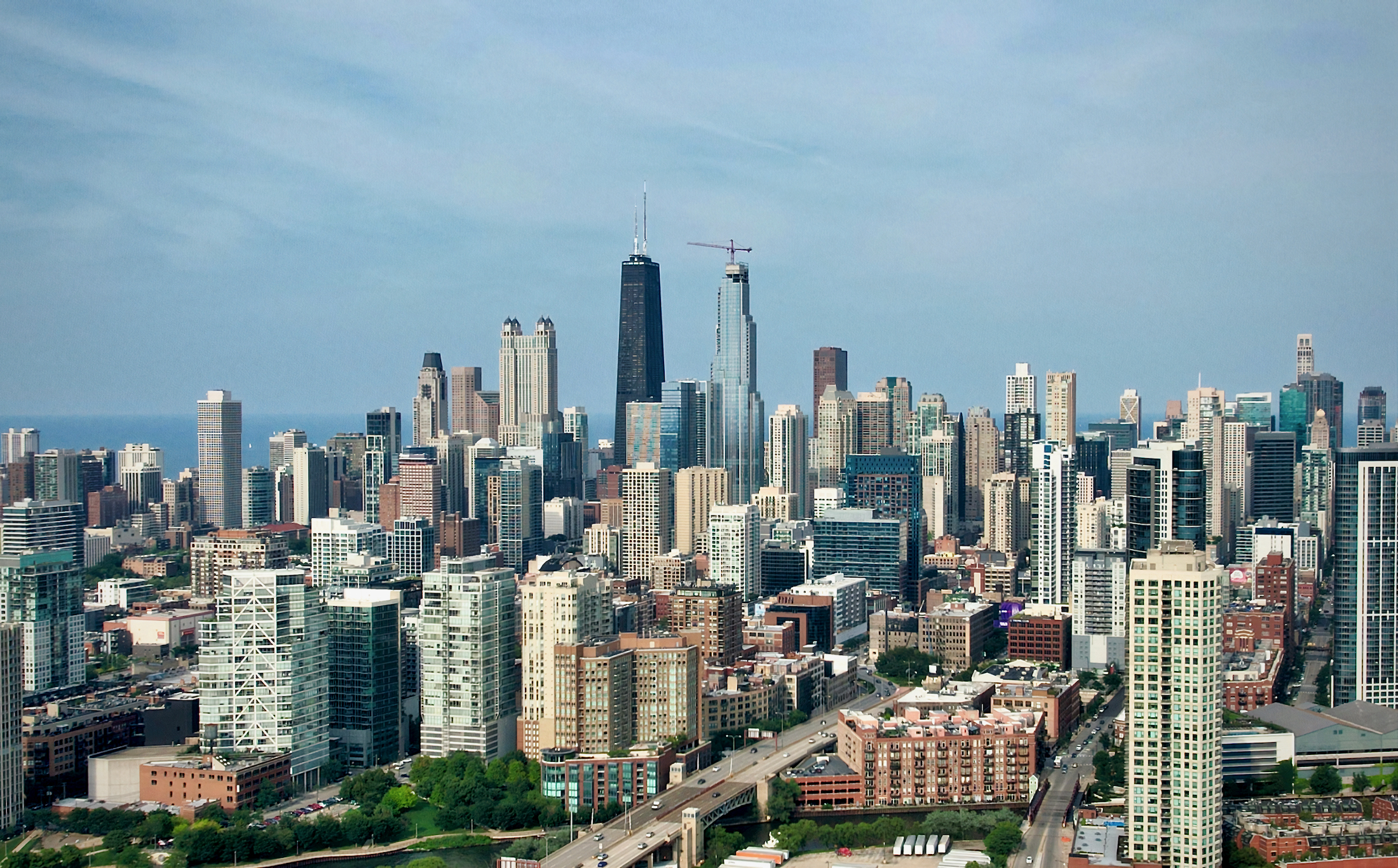
One Chicago. Photo by Jack Crawford
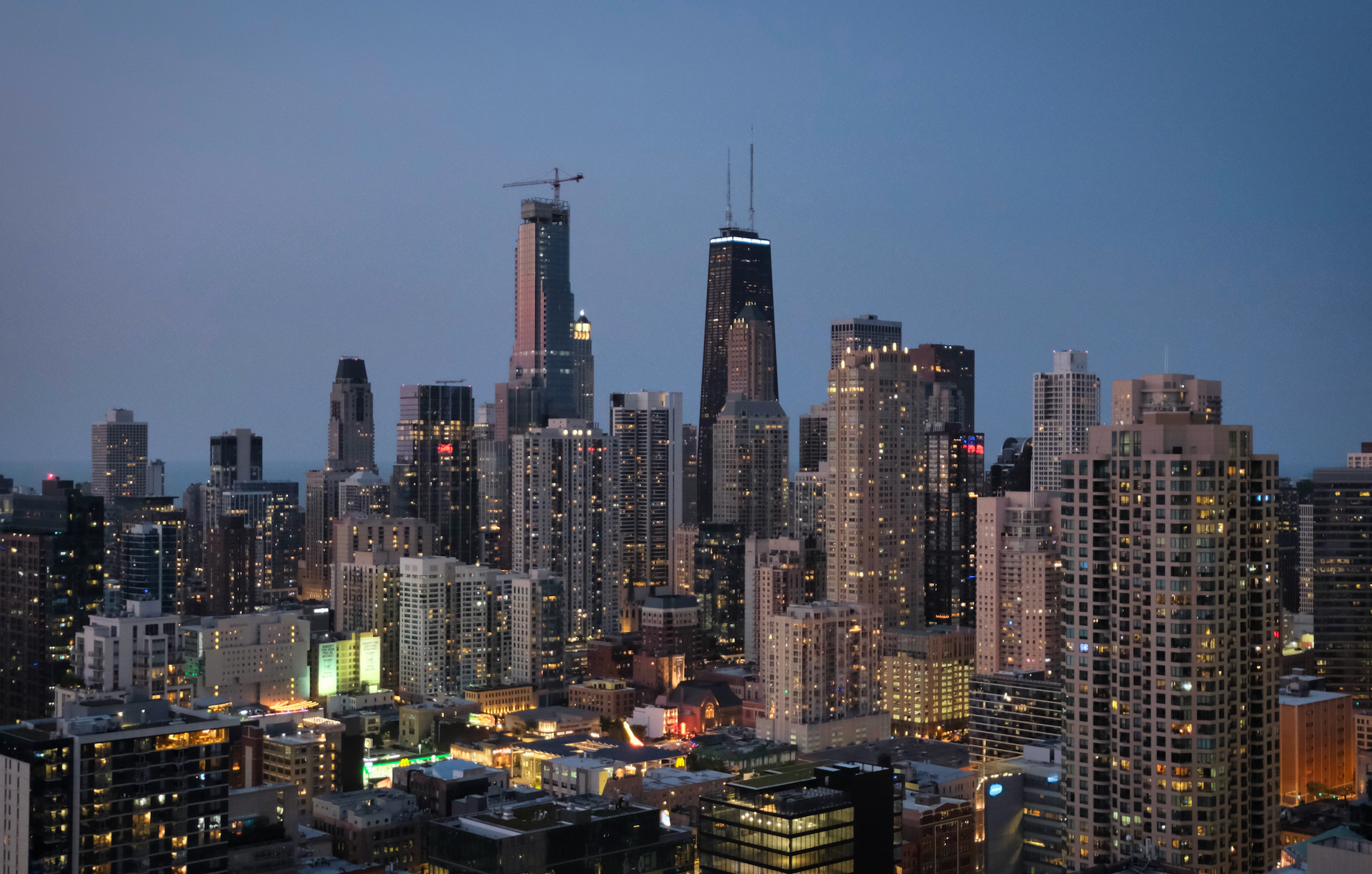
One Chicago. Photo by Jack Crawford
The scale and height of One Chicago has already established it as a focal point on the Chicago skyline, further establishing downtown’s North Side as a key architectural contender to The Loop. As mentioned by Letchinger, the development was “designed to be forward thinking yet approachable – architecturally interesting, but timeless and well-situated to be a mainstay of the Chicago skyline for generations to come.”
Subscribe to YIMBY’s daily e-mail
Follow YIMBYgram for real-time photo updates
Like YIMBY on Facebook
Follow YIMBY’s Twitter for the latest in YIMBYnews

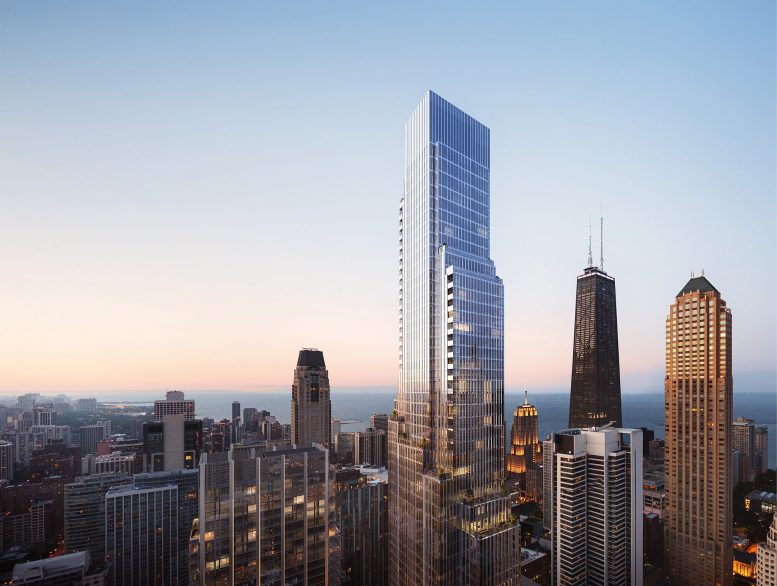
Quite a nice writeup, thanks to the staff at Chicago Yimby for this!
Thank you Jim!
Great to see!
Wow these buildings went up in no time. Great addition to the skyline. Although it’s annoying when developers call the units with unfinished ceilings “lofts”.