Construction has is nearing the 40-floor mark for 300 N Michigan Avenue, a 47-story mixed-use skyscraper located at the corner of Michigan & Wacker in The Loop. Co-developed by Sterling Bay and Magellan Development Group, the 523-foot-tall tower will provide a combination of retail, hotel, and apartment programming. The first three floors will comprise of the 25,000-square-foot retail portion, while a 280-room citizenM hotel will occupy floors six through 15. The majority of the tower will be occupied by the residential section, with 289 units spanning floors 17 through 45.
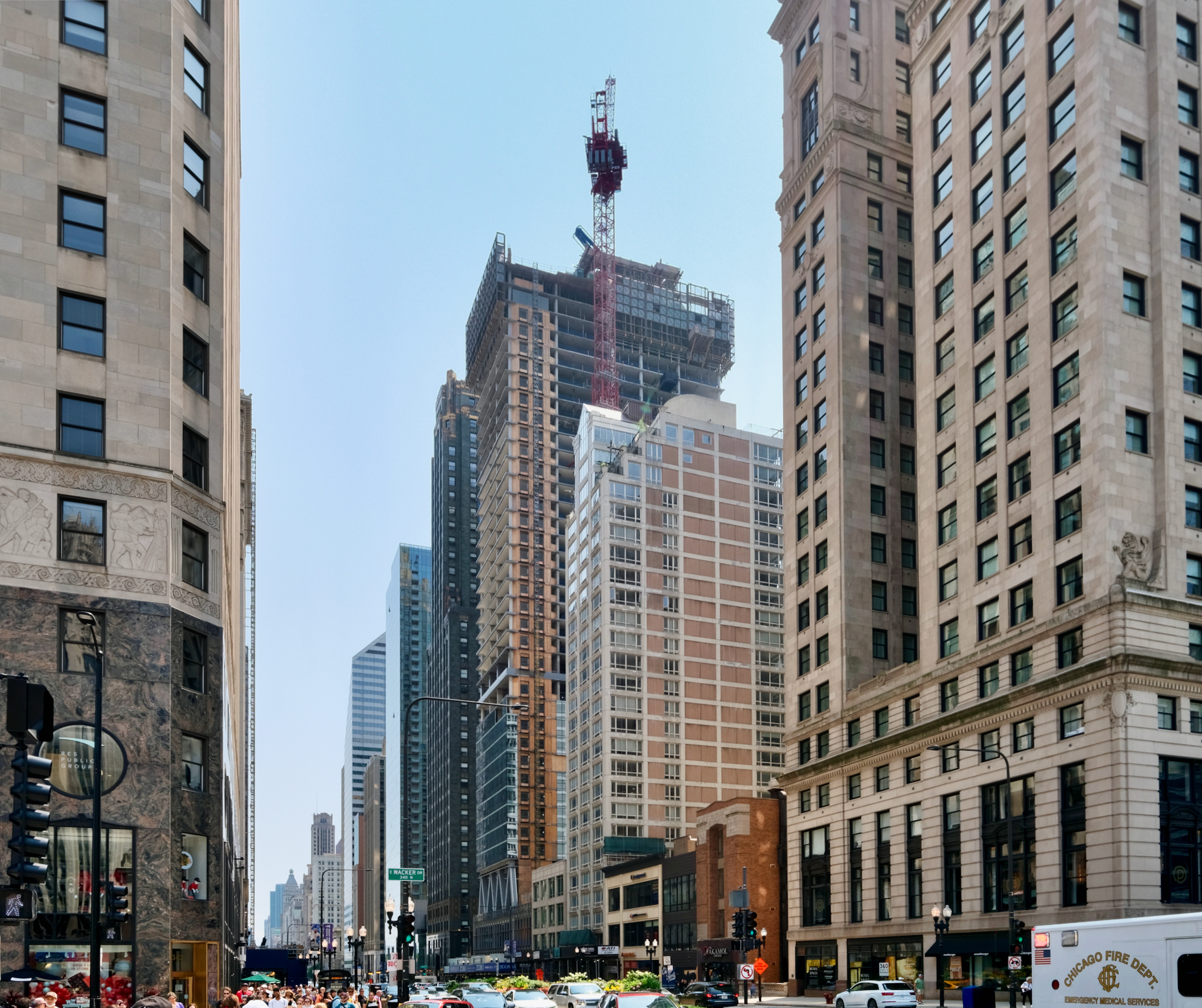
300 N Michigan Avenue. Photo by Jack Crawford
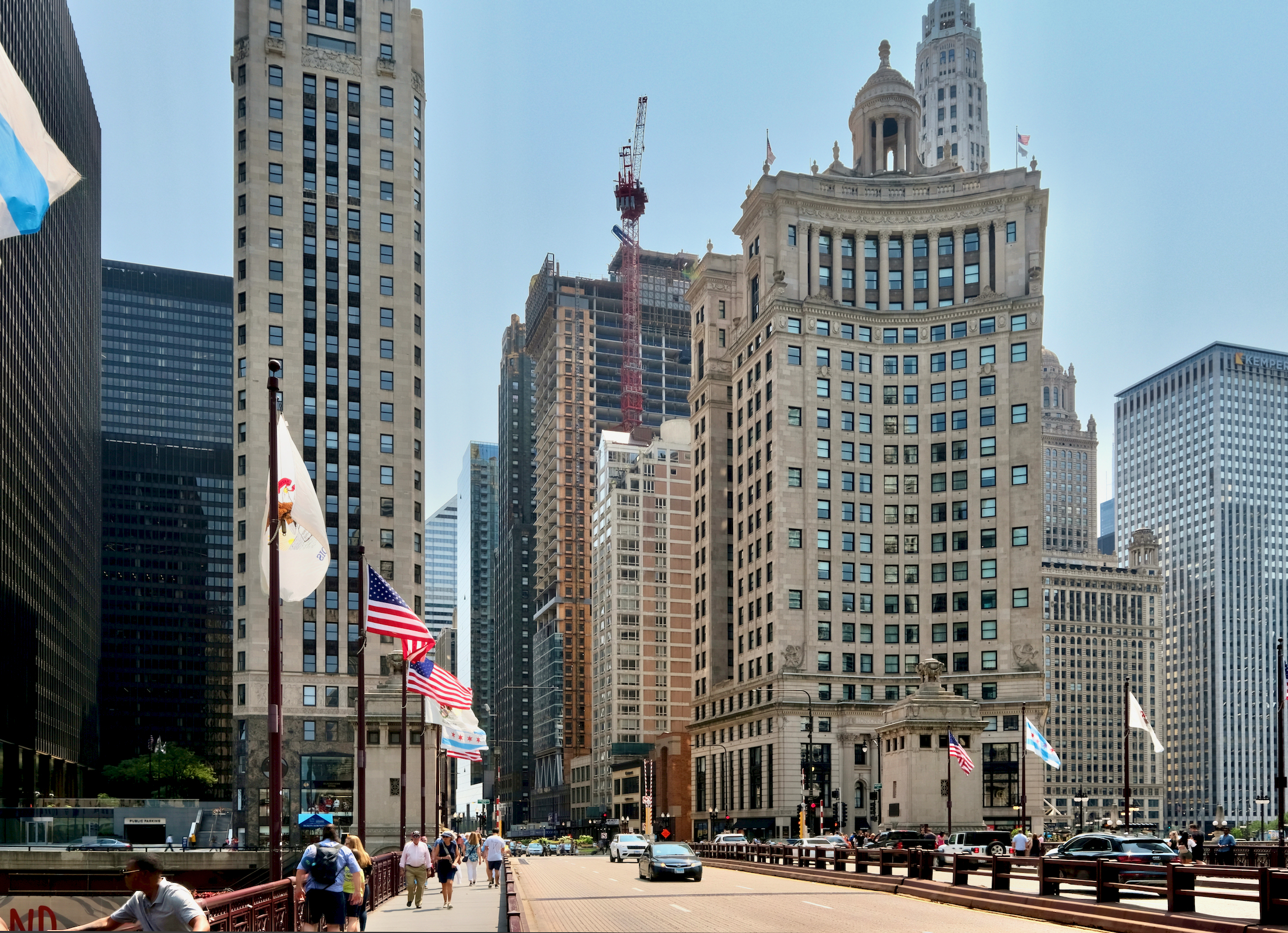
300 N Michigan Avenue. Photo by Jack Crawford
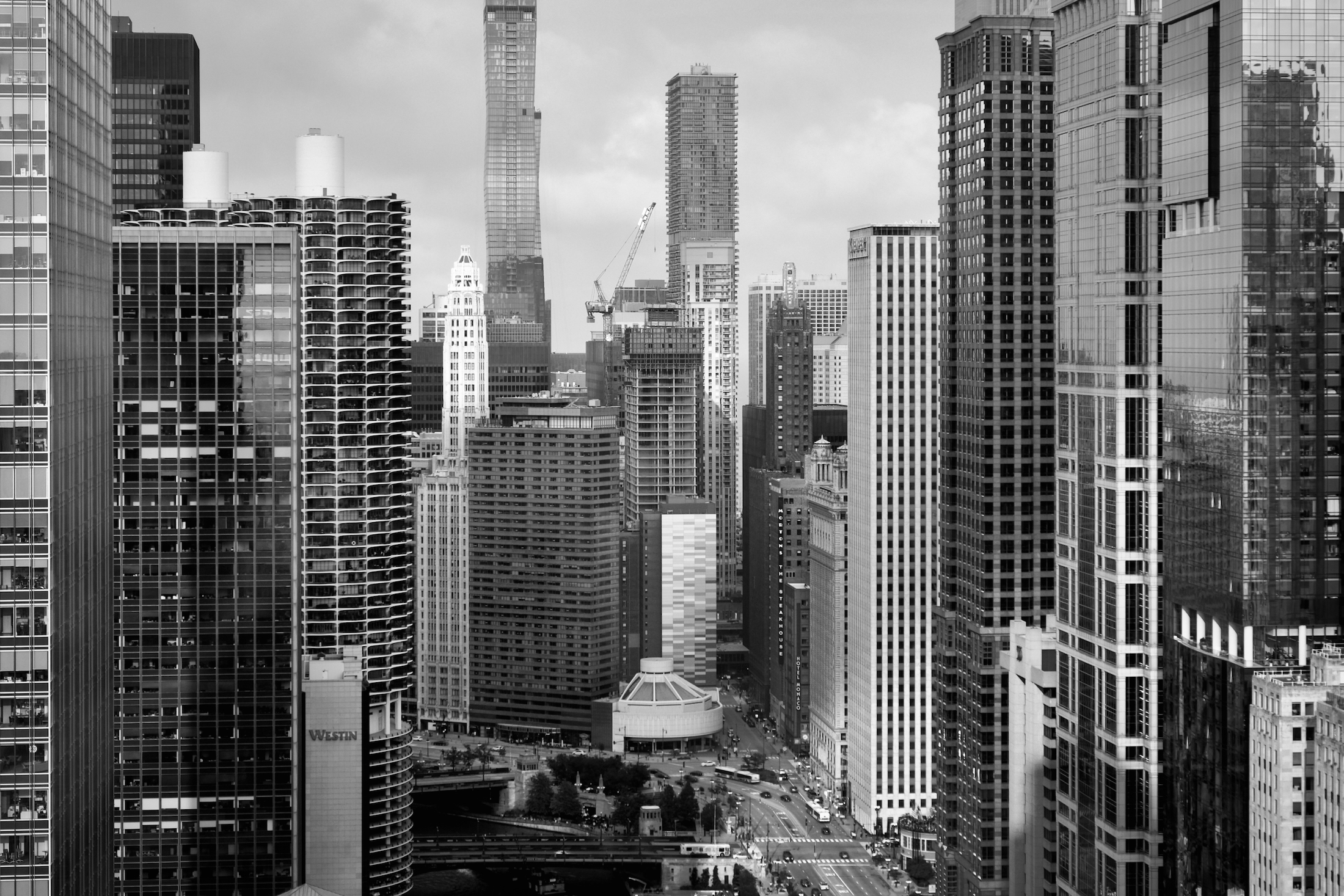
300 N Michigan Avenue (center). Photo by Jack Crawford
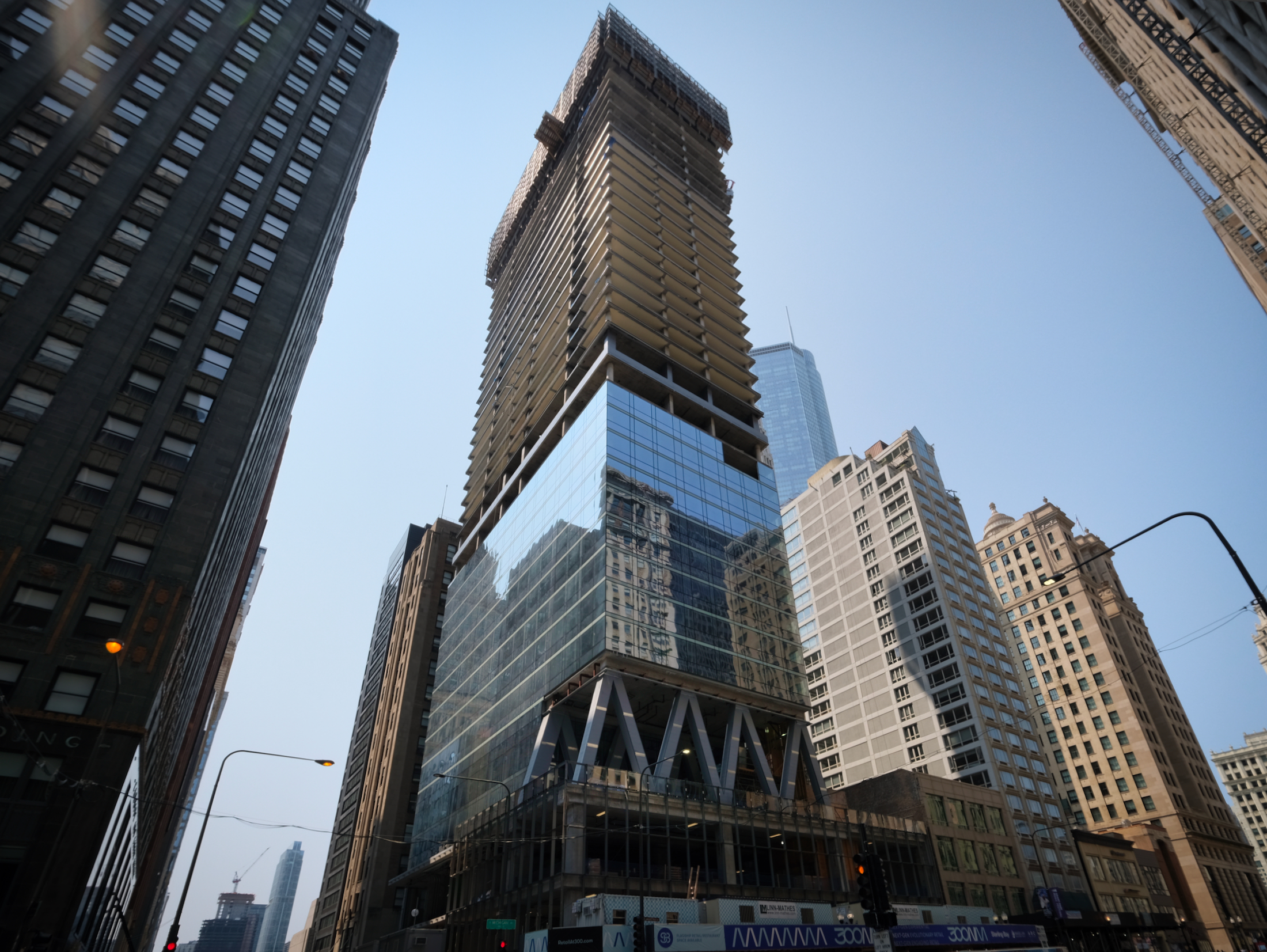
300 N Michigan Avenue. Photo by Jack Crawford
Hotel amenities will occupy the fourth floor, while a shared fitness center will serve residents and guests on the sixth floor. The 46th floor will house a resident-exclusive amenity deck with prominent city, park, and lake views.
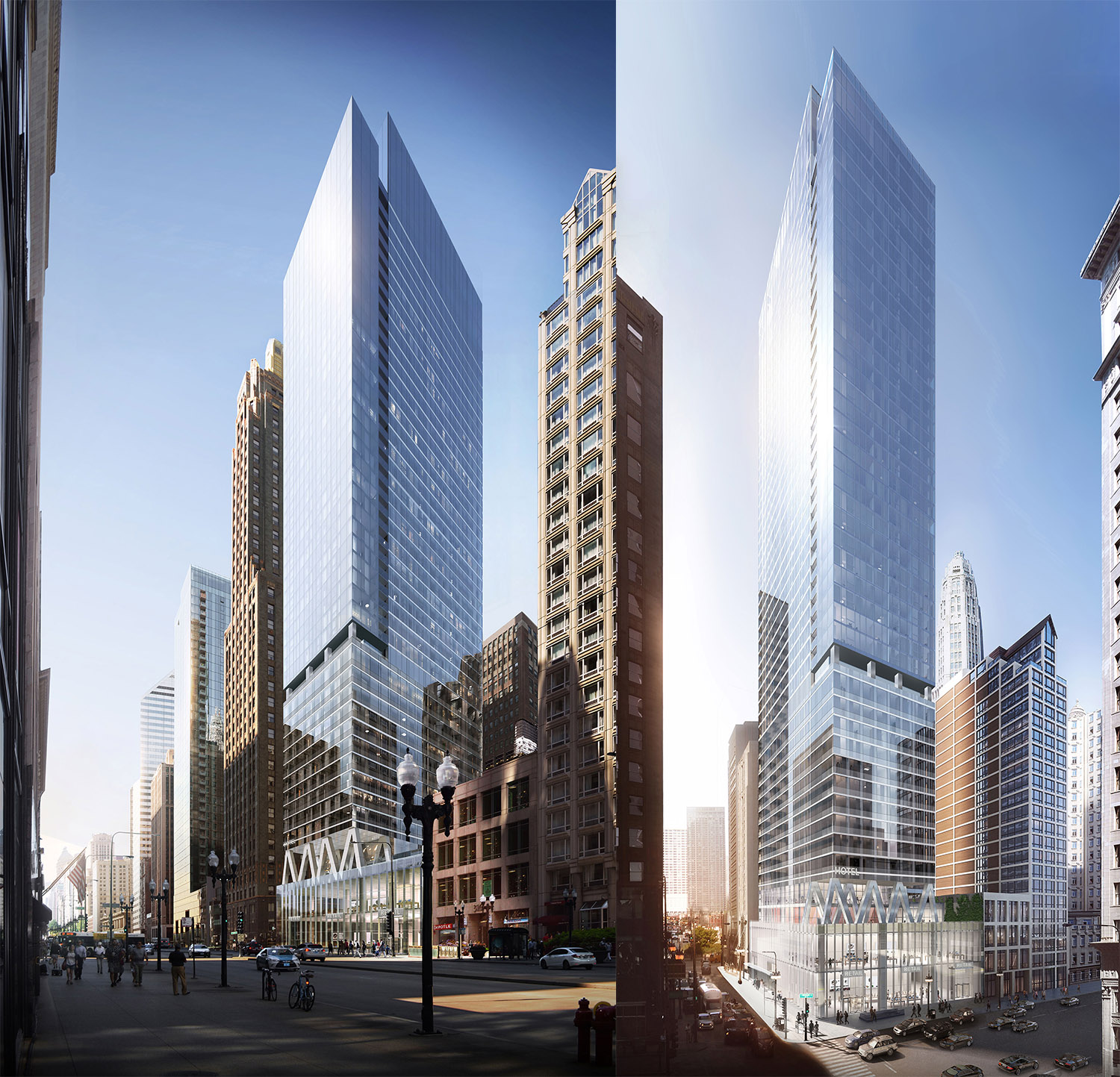
300 N Michigan Avenue. Renderings by bKL Architecture
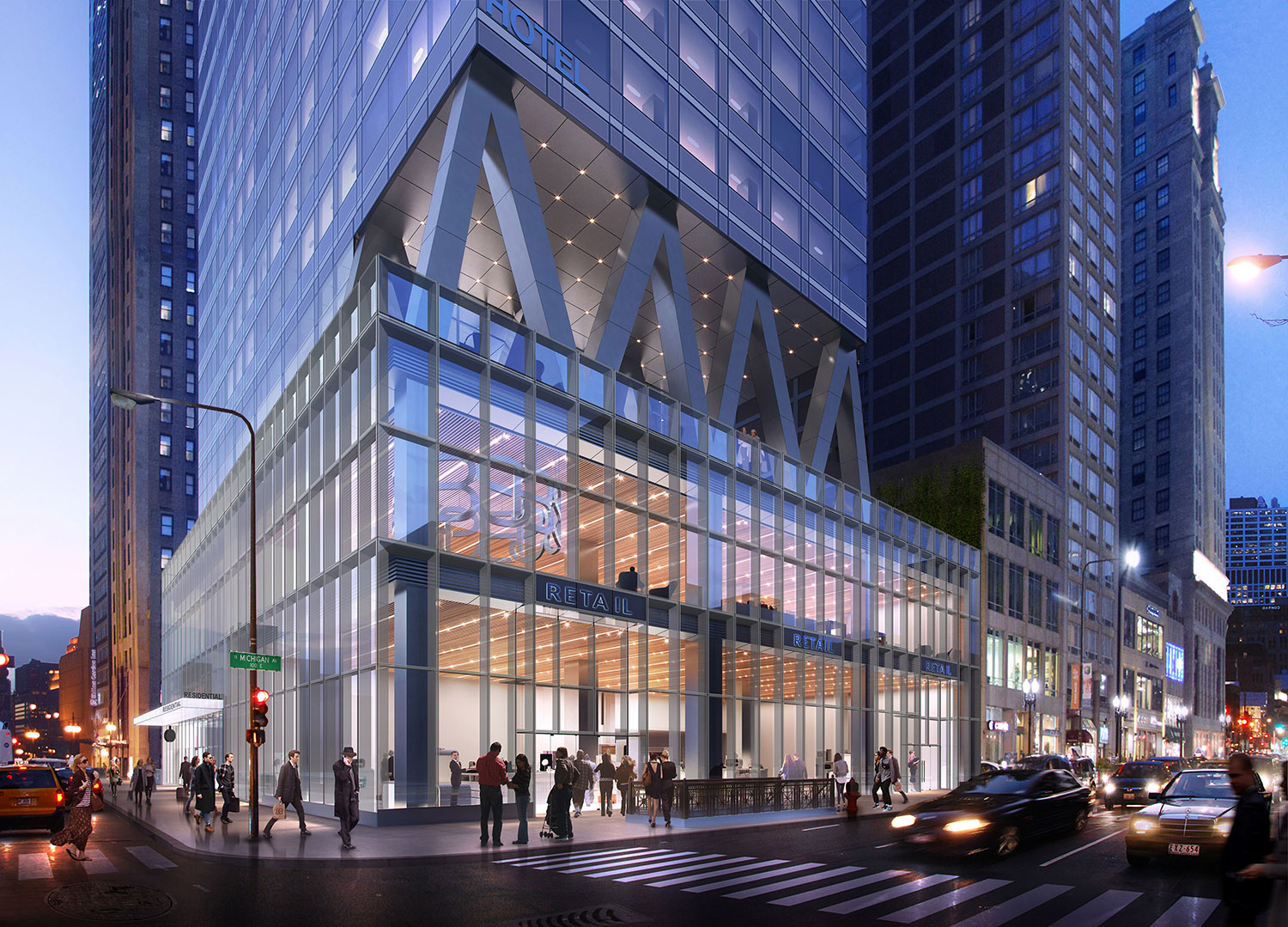
300 N Michigan Avenue. Rendering by bKL Architecture
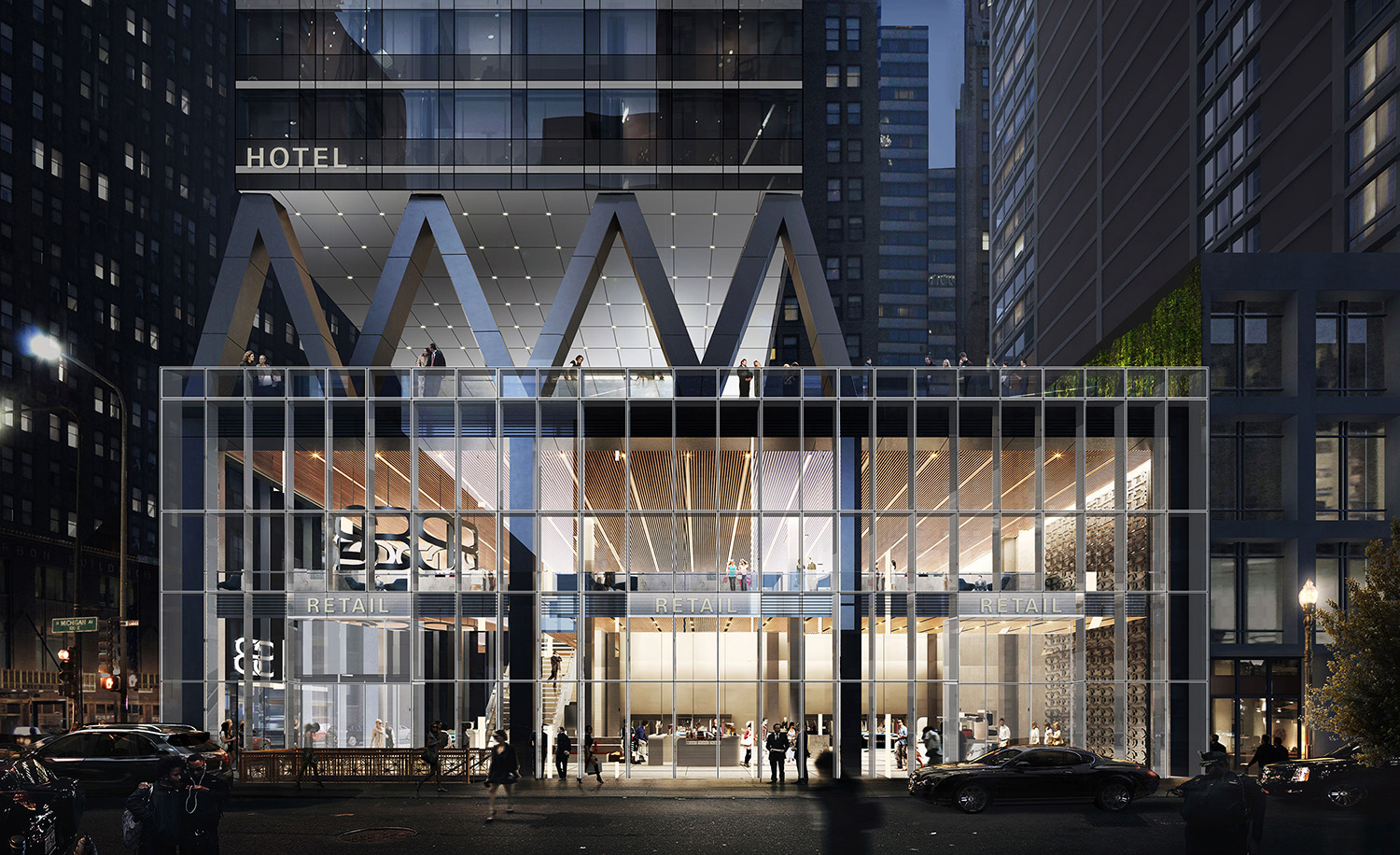
300 N Michigan Avenue. Rendering by bKL Architecture
Designed by bKL Architecture, the glassy edifice will involve a series of pronounced V-shaped trusses enveloping the fourth and fifth floors. These elements provide the support for an expansive outdoor amenity deck, while harkening to the structural expressionist style that can be found throughout Chicago. The exterior will also utilize a Vision glass curtain wall with varying patterns depending on the inner programming.
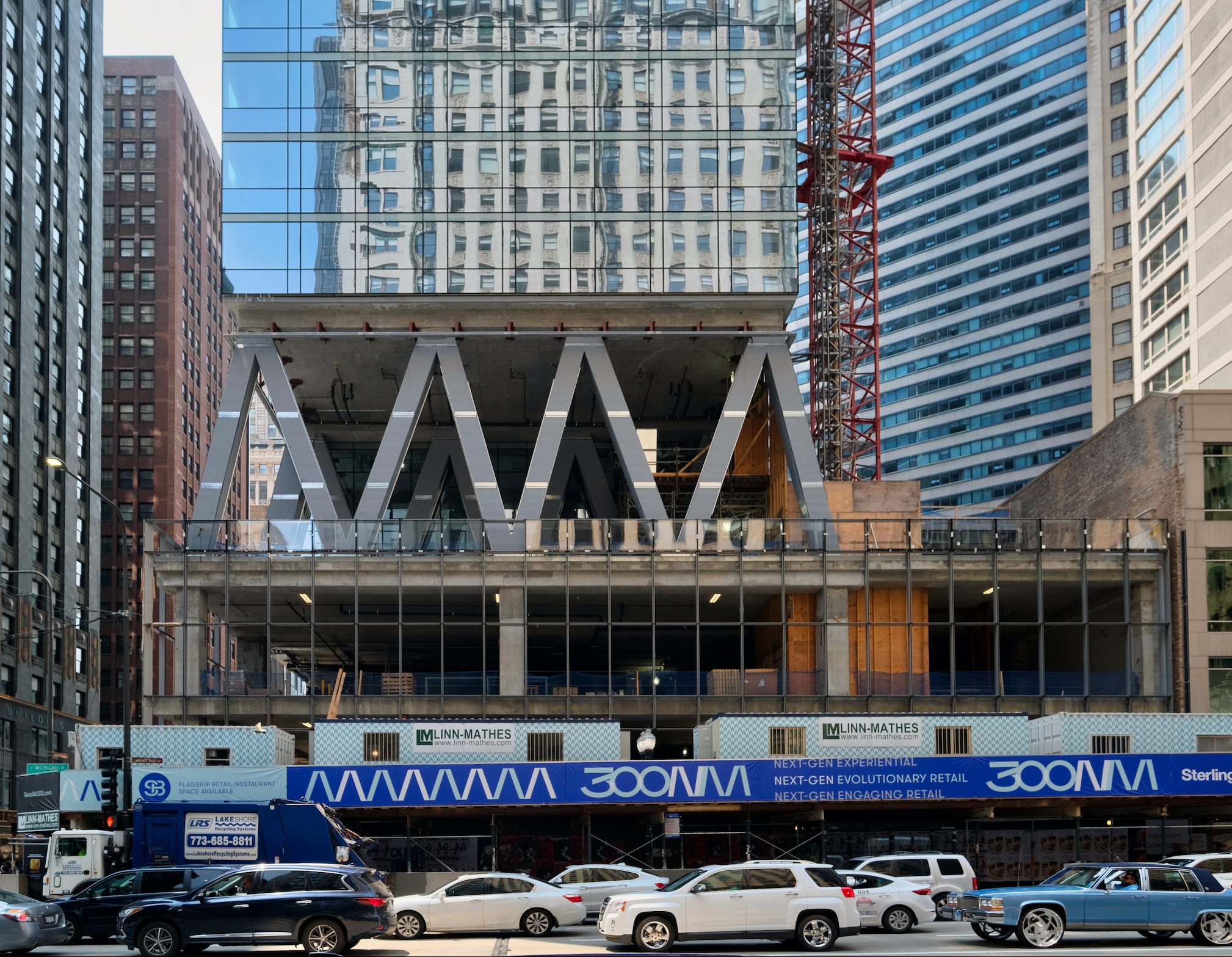
300 N Michigan Avenue. Photo by Jack Crawford
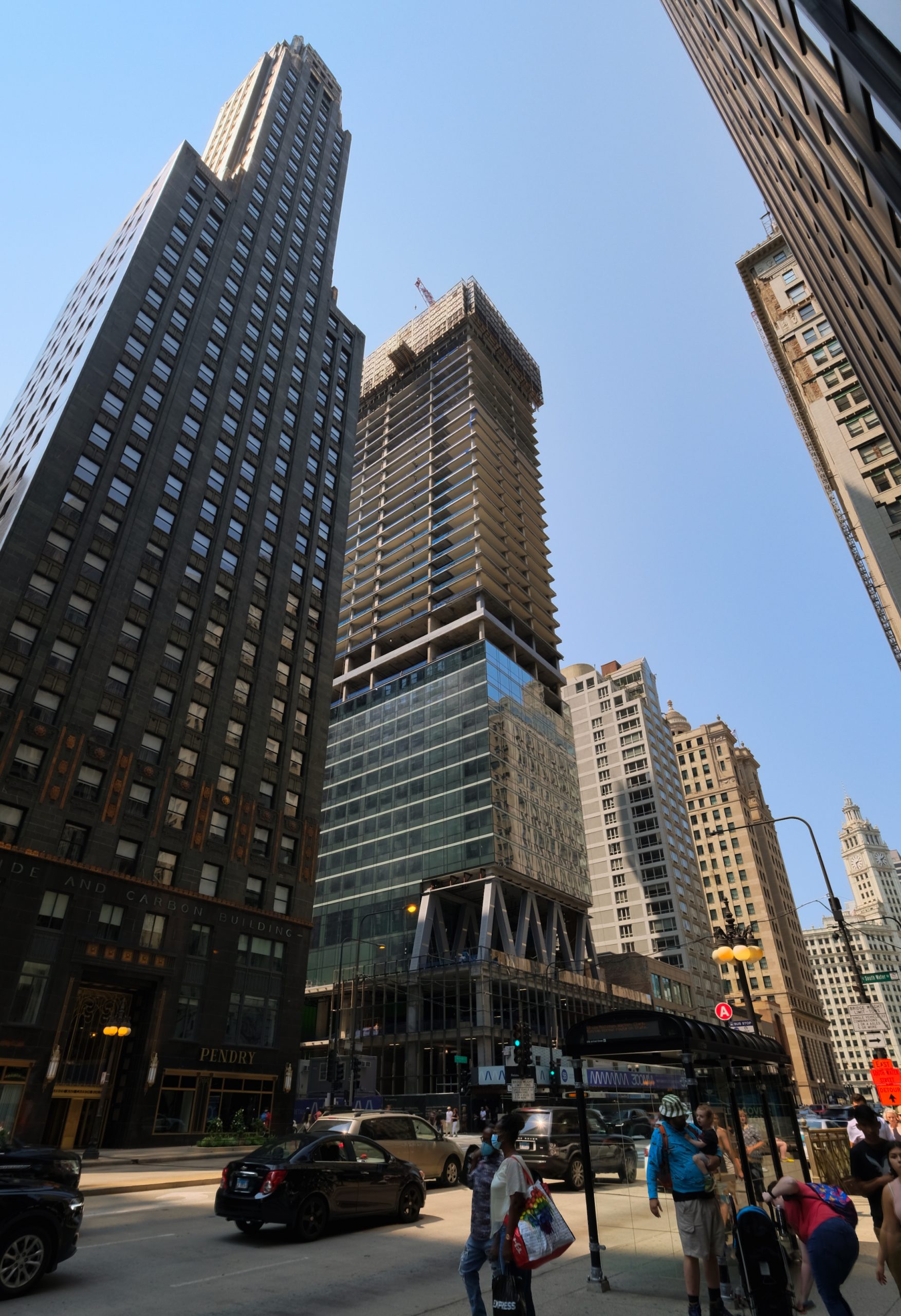
300 N Michigan Avenue. Photo by Jack Crawford
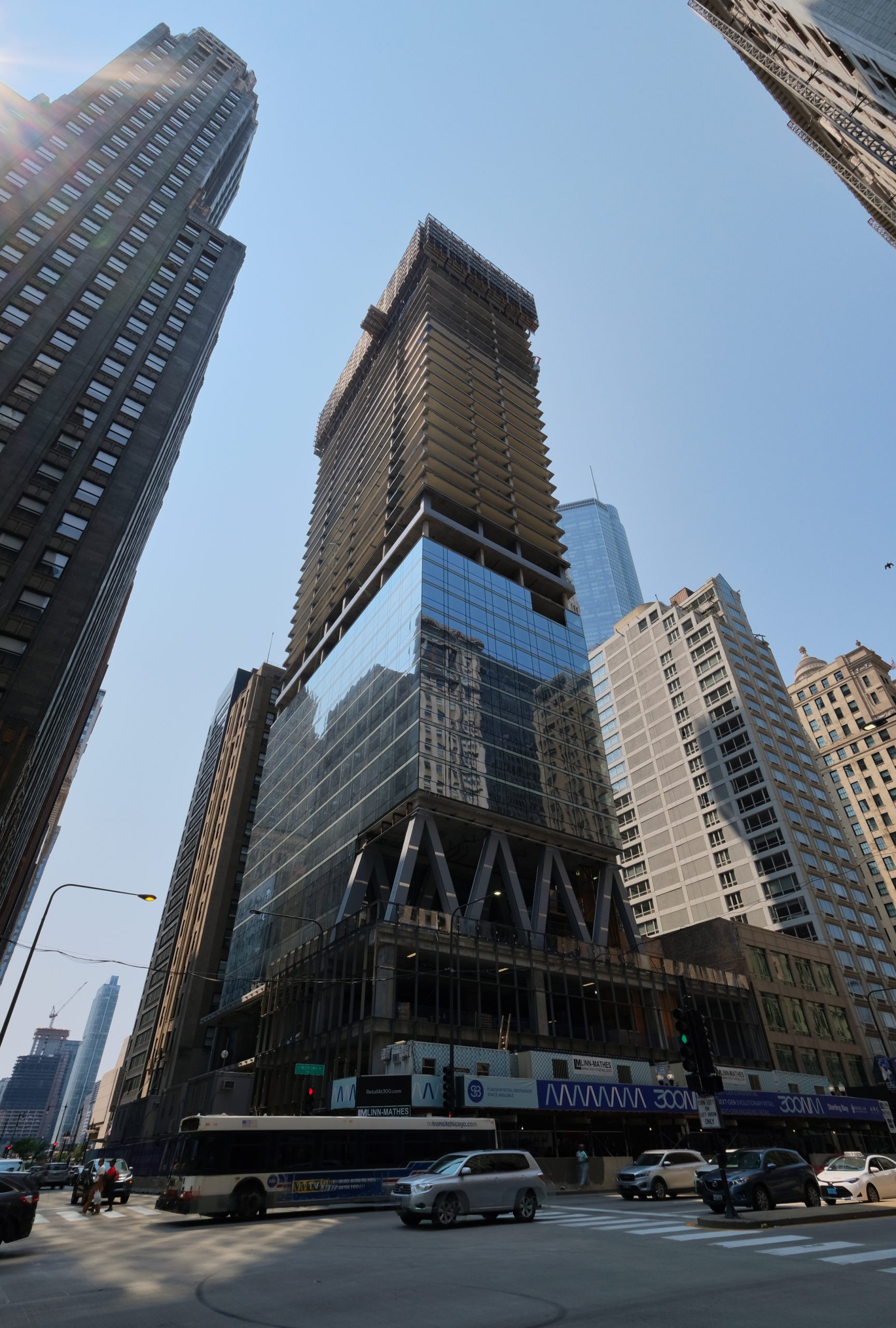
300 N Michigan Avenue. Photo by Jack Crawford
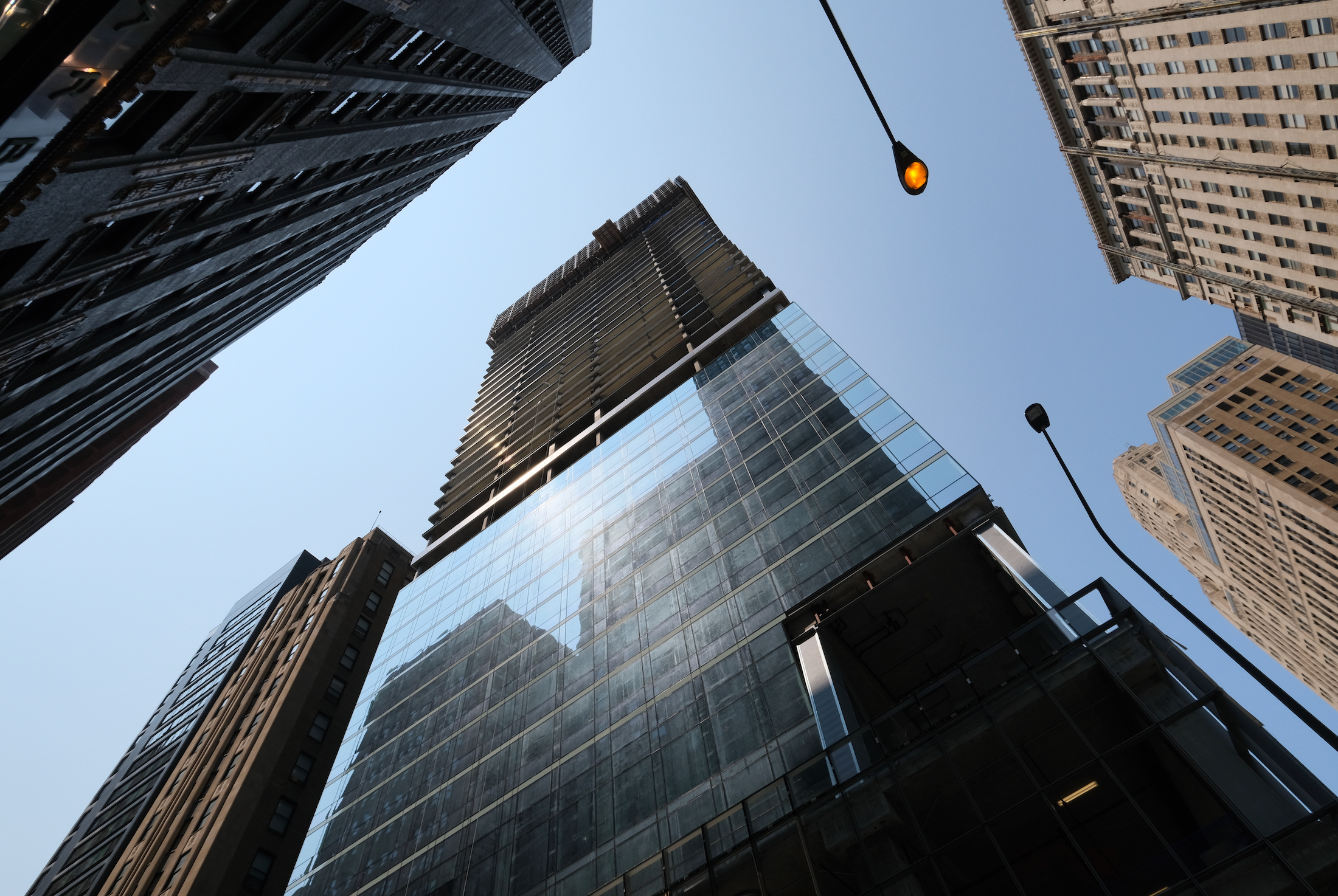
300 N Michigan Avenue. Photo by Jack Crawford
The project will provide a total of 22 vehicle spaces and 48 bike storage spaces. Despite the relatively few spaces, residents, guests, and staff will have access to a host of nearby bus and CTA L options. The adjacent intersection of Michigan & South Water will provide bus access to Routes 3, 6, 20, 26, 66, 124, 143, 146, 147, 148, 151, 157, 850, 851, and 855. Other bus lines within a five-minute walking distance include Routes 2, 4, 10, 29, 36, 60, 62, 120, and 121. All CTA L lines are also closely accessible, with the nearest service for the Brown, Green, Orange, Pink, and Purple Lines via a five-minute walk southwest to State/Lake station. Slightly further are the additional Lake station for the Red Line and Washington station for the Blue Line.
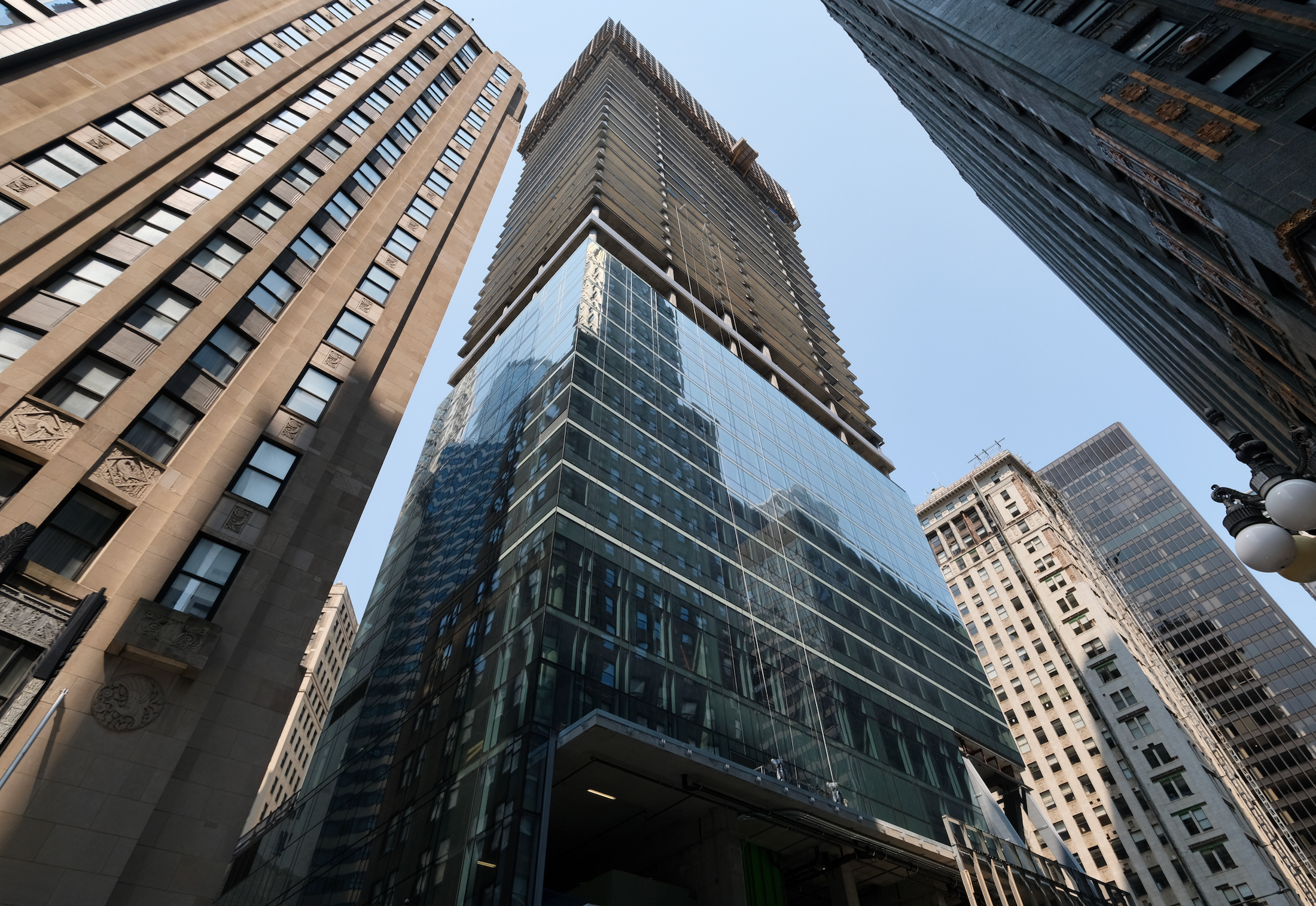
300 N Michigan Avenue. Photo by Jack Crawford
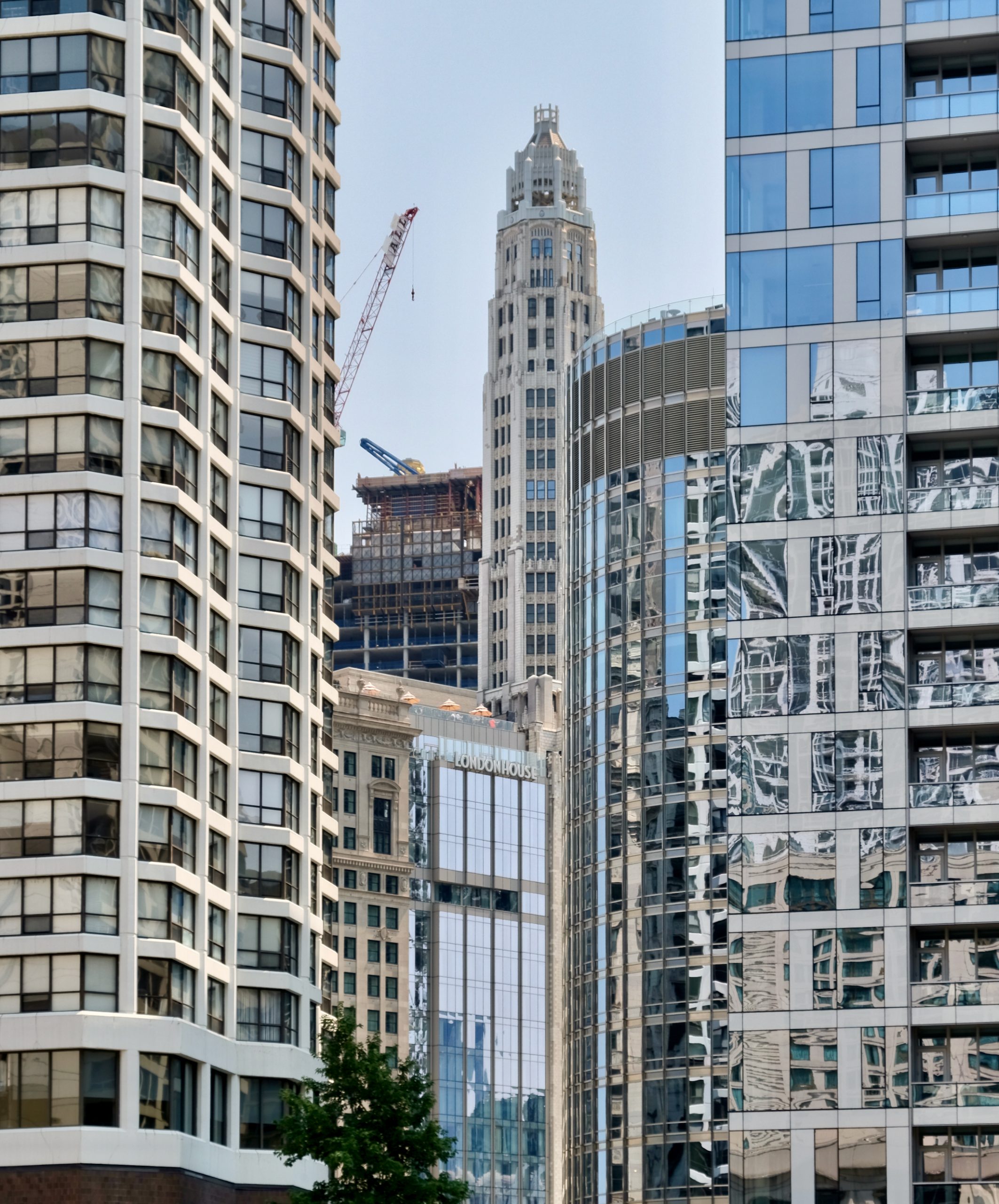
300 N Michigan Avenue. Photo by Jack Crawford
Residents and guests will also have quick access to some of Chicago’s most popular points of interest. Directly to the southeast is the expansive Grant Park and lakefront trail, while both the Riverwalk and Magnificent Mile shopping corridor are just to the north.
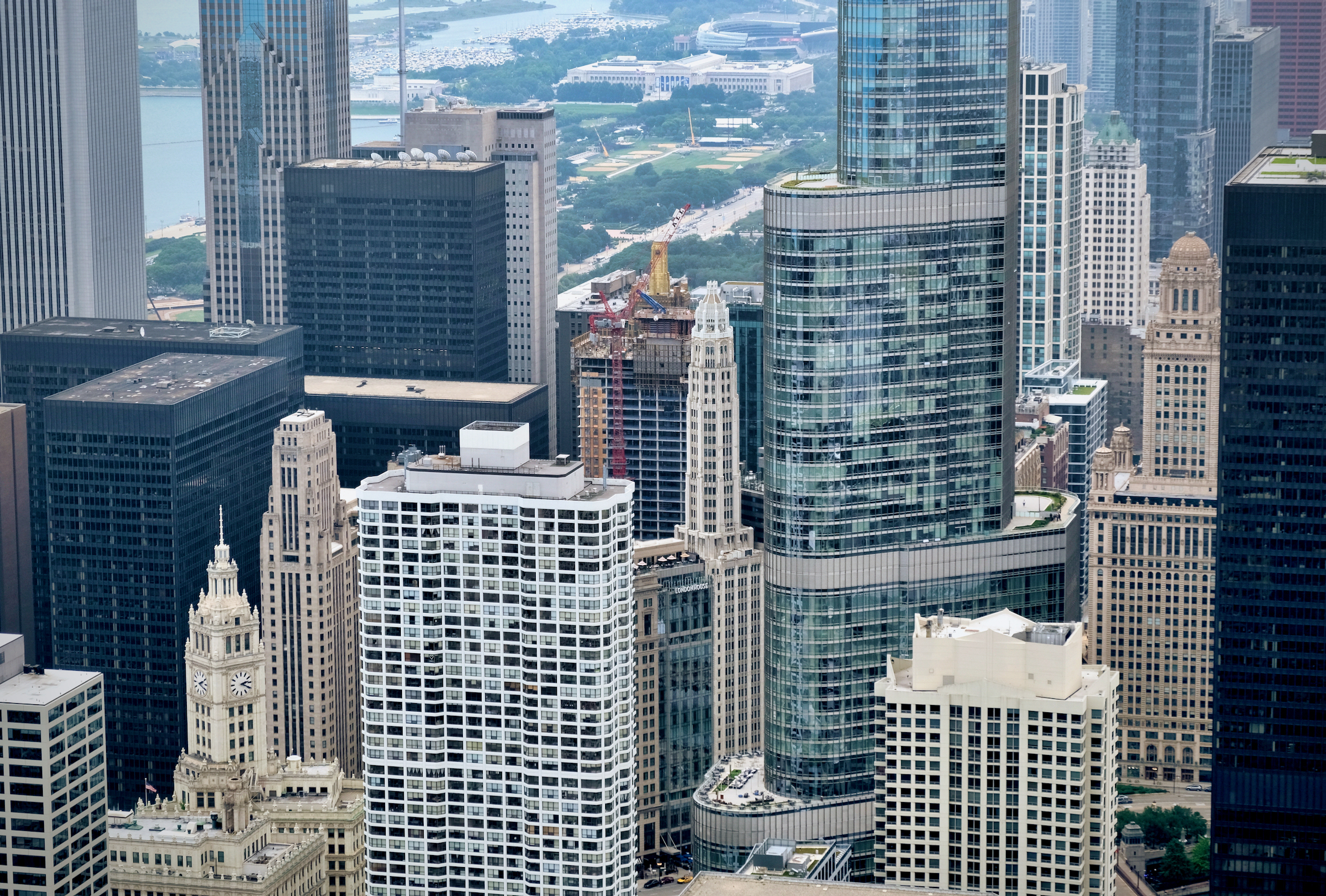
300 N Michigan Avenue (center). Photo by Jack Crawford
Since May’s update, roughly a dozen floors have been added, along with extensive glass installation now reaching the 14th floor. With a construction price tag of roughly $175 million, Linn-Mathes Inc is serving as the general contractor. A full completion and opening are expected for next year.
Subscribe to YIMBY’s daily e-mail
Follow YIMBYgram for real-time photo updates
Like YIMBY on Facebook
Follow YIMBY’s Twitter for the latest in YIMBYnews

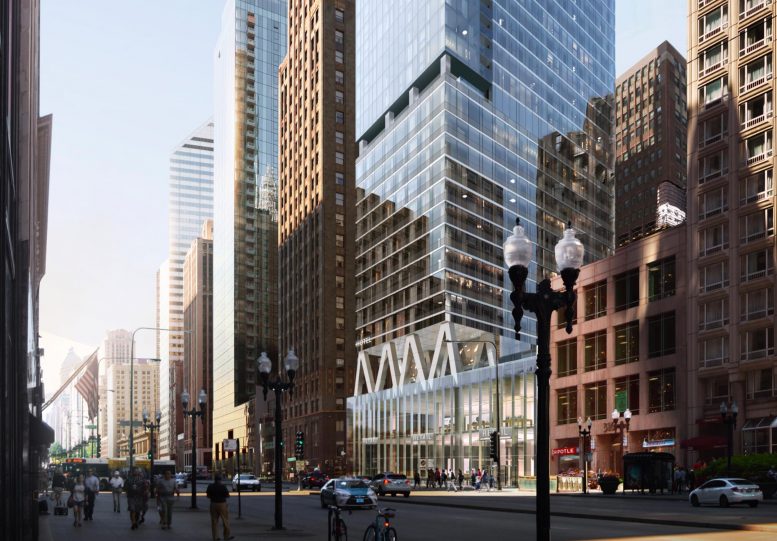
It’s a travesty that the view of the Carbide & Carbon Building has been blocked from the view of Chicago’s iconic towers from the north, not only at street level but from virtually all upper floors of nearby buildings.
Kudos to Jack Crawford for the excellent photography!
Travesty is the word for it…
There’s a sort of irony in this sentiment being shared on a “YIMBY” site. If all of the vintage skyscrapers in Chicago were protected from having their views blocked we wouldn’t have much of a skyline or density in the urban core.
Now, if we’re talking about whether the quality of the new building’s design was worthy of its position adjacent to Carbide & Carbon, that’s another matter entirely.
Point taken, but the Michigan Avenue frontage requires special consideration. 300 N. Michigan could/should have been set back from Mich. Ave. by going higher to compensate for lost square footage.
These buildings really need to start getting some variety to the glass.
We desperately need to see some different patterns, shapes, proportions, colors, accents..etc The Lantern House in NY made use of glass in a creative way that is bold and refreshing. Enough is enough with these identical flat/blue/rectangular curtain-walls with aluminum mullions. Nobody wants to be unique and innovative.
i love the progress made on many of the newest structures in the downtown/central area.
It would be beneficial if some of the progress were added to the south and west sides, where the help is really needed. However if we want the city to increase its population to the 3 million mark, we need to reduce the exodus of our black citizens.
22 parking spots??? Unreal