Structural work has reached the third floor of 1039-41 W Belmont Avenue, a four-story mixed-use building currently underway in Lake View. Cumin Restaurant is the occupying owner, filed under the name Kathmandu Properties in the original construction permit. The new structure will replace a former two-story masonry building that received demolition permits in May 2019.
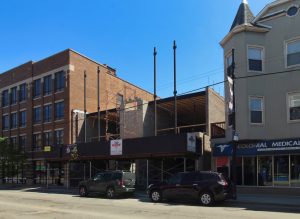
1039-41 W Belmont Avenue. Photo by Jack Crawford
The development will house the restaurant’s second location on the first two levels. The third floor will be occupied by a three-bedroom, two-bathroom unit as well as a two-bedroom, two-bathroom unit. The fourth floor, meanwhile, will house a single penthouse residence with four bedrooms and three baths. While Alderman Tom Tunney’s website mentions the project including three parking spaces, construction permits indicated that there would be four total spaces on exterior concrete parking pads.
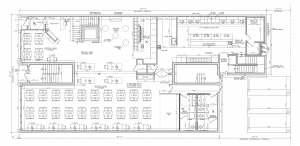
1039-41 W Belmont Avenue first-floor plan. Plan by Red Architects
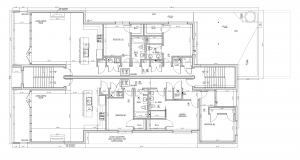
1039-41 W Belmont Avenue third-floor plan. Plan by Red Architects
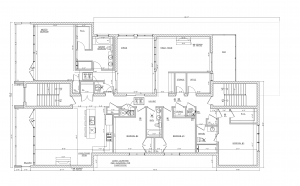
1039-41 W Belmont Avenue fourth-floor plan. Plan by Red Architects
Red Architects is behind the design, whose street-facing elevation is oriented around a central vertical bay with flanking balconies on the top three floors. Facade materials include a textured gray brick and secondary wood paneling.
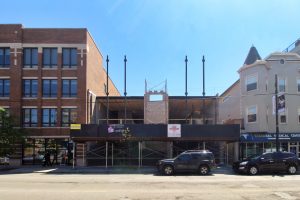
1039-41 W Belmont Avenue. Photo by Jack Crawford
Nearby transit includes east and westbound bus stops for Route 77, located at the intersection of Belmont & Seminary via a minute walk west. Other buses within a 10-minute walking radius comprise of Routes 8, 9, X9, 22, 36, 151, 152, and 156. Those looking to board the CTA L will also find Belmont Station with access to the Red, Purple, and Brown Lines via a three-minute walk east.
The site lies amidst a variety of commercial options located along Belmont Avenue and the nearby N Clark Street corridor. Residents will also find various smaller parks within the area, such as Kenmore Playlot Park and Martin Park.
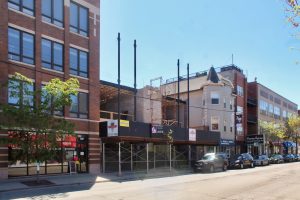
1039-41 W Belmont Avenue. Photo by Jack Crawford
New Land Concepts, Ltd. is the general contractor for the roughly $1.5 million construction. An anticipated completion date is not currently known.
Subscribe to YIMBY’s daily e-mail
Follow YIMBYgram for real-time photo updates
Like YIMBY on Facebook
Follow YIMBY’s Twitter for the latest in YIMBYnews

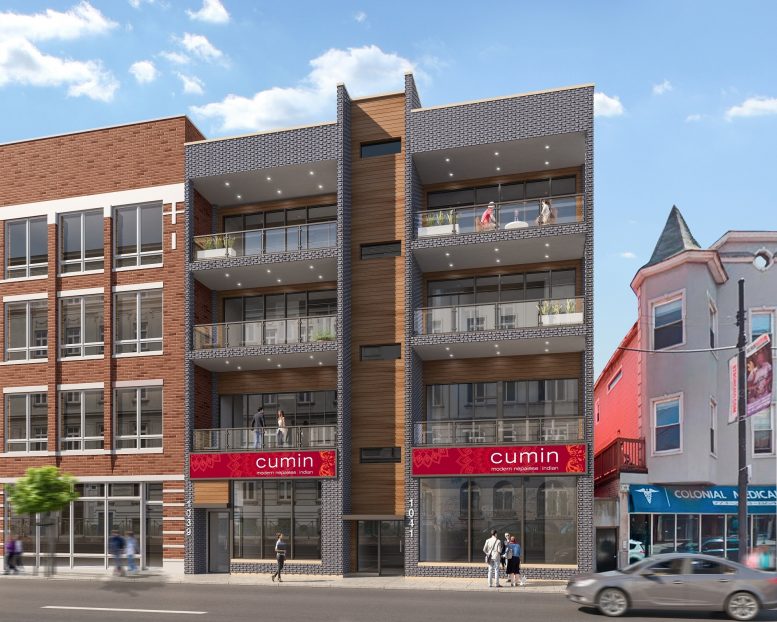
This is some nice looking infill without being cheap and boring.