Construction is approaching the halfway mark for Salesforce Tower Chicago in River North. Rising 60 stories at 333 W Wolf Point Plaza, the new office building is being developed by Hines as the final act of a three-part masterplan known as Wolf Point.
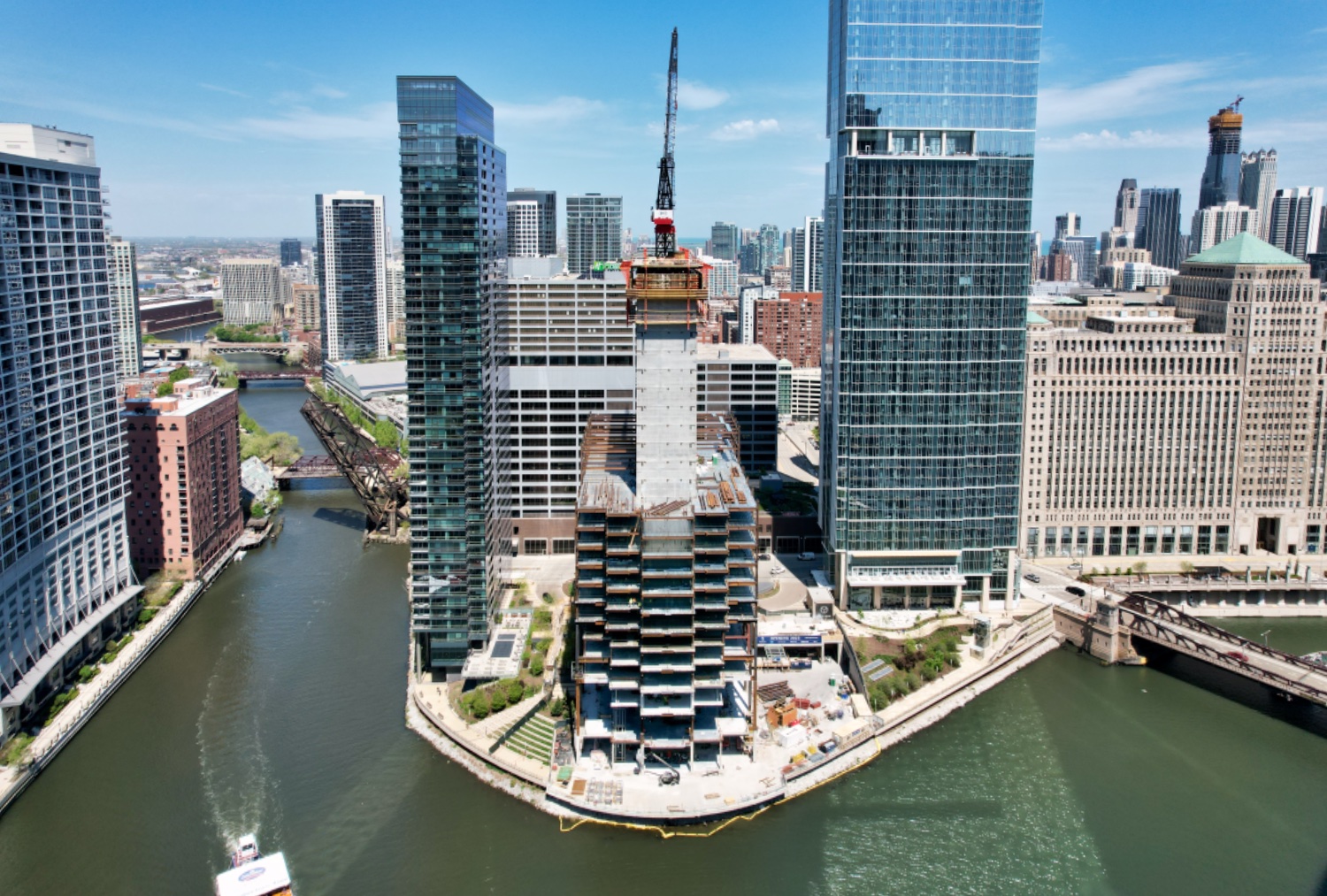
Salesforce Tower Chicago. Photo by Jack Crawford
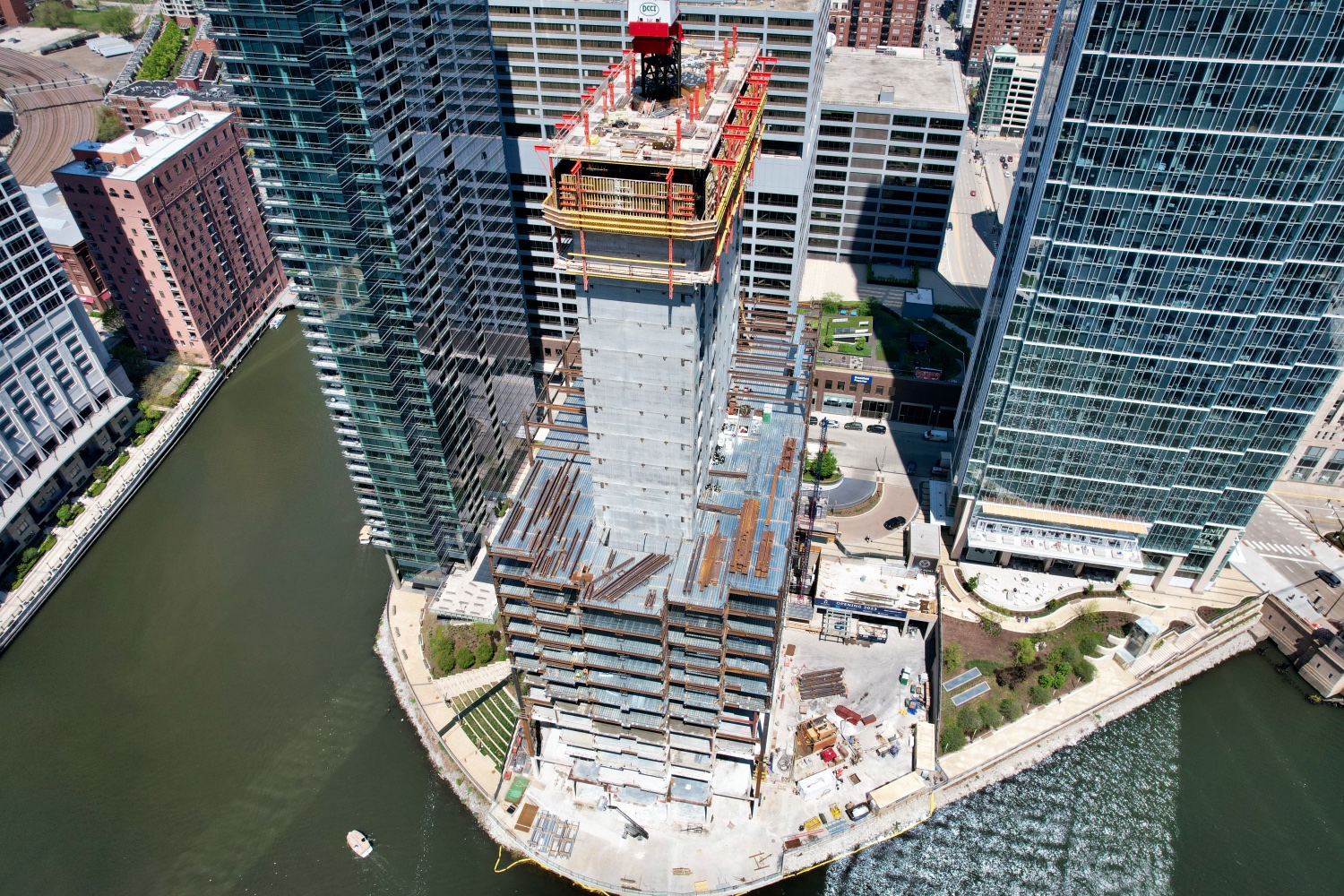
Salesforce Tower Chicago. Photo by Jack Crawford
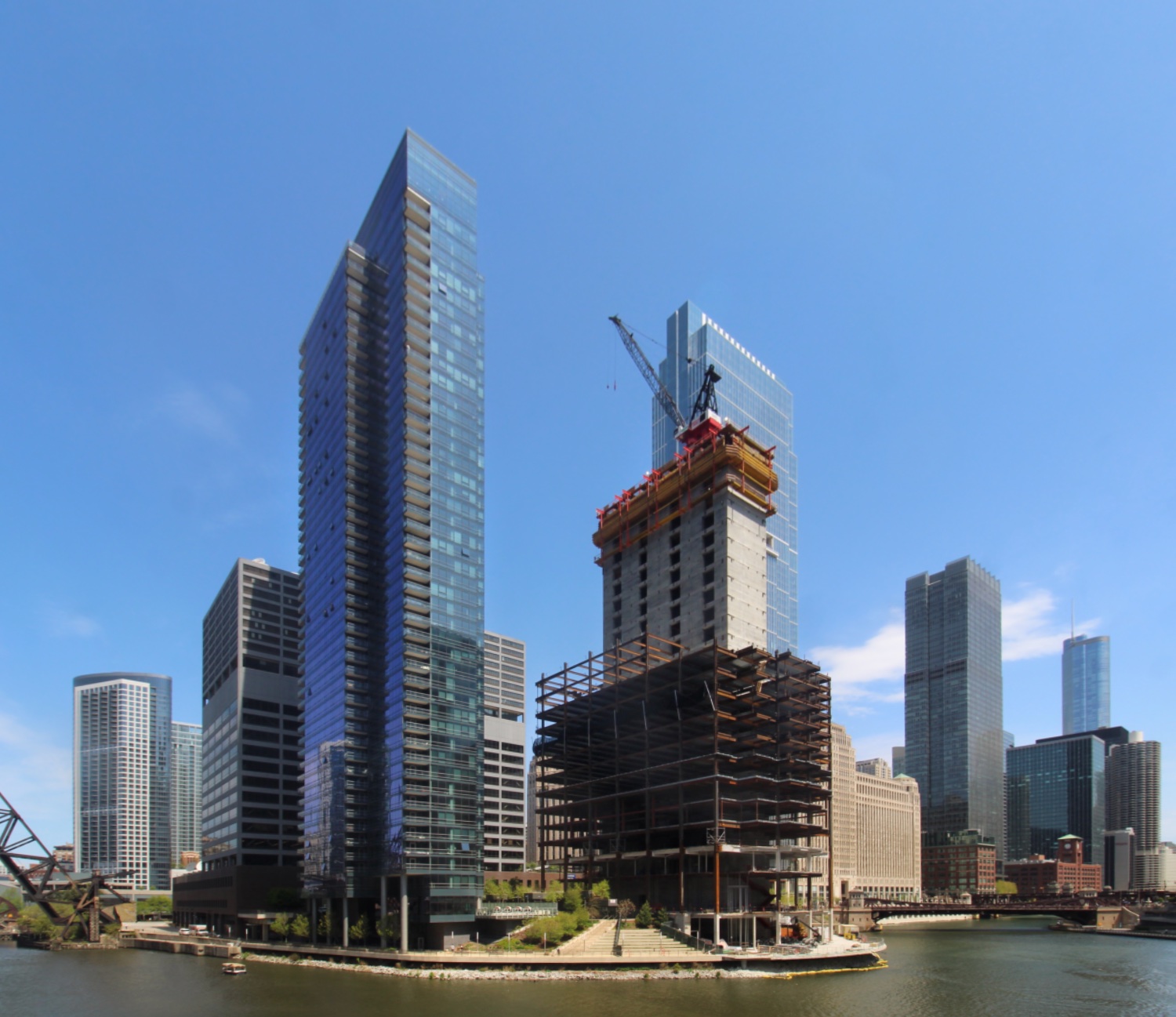
Salesforce Tower Chicago. Photo by Jack Crawford
Also known as Wolf Point South, the 813-foot building will yield 1.2 million square feet of usable space. With retail and dining occupying the base, the programming above will be office floors with Salesforce as the anchor tenant. Not only will floor plates span 24,500 square feet and allow for flexible build-outs, tenants will also find various amenities throughout the building, including a club-caliber fitness center, a state-of-the-art conference center, and a tenant lounge. One other notable features involves an additional a top-floor “Ohana” (“Family”) level, similar to the one in San Francisco’s Salesforce Tower. Salesforce employees will have access to this lounge area during the day, while at night and on weekends the space will accommodate non-profit and educational events. As far as the surrounding landscape, the current construction will provide a new park area, a small plaza, a terraced seating area, and the final section of Wolf Point’s 1,000 feet of added Riverwalk.
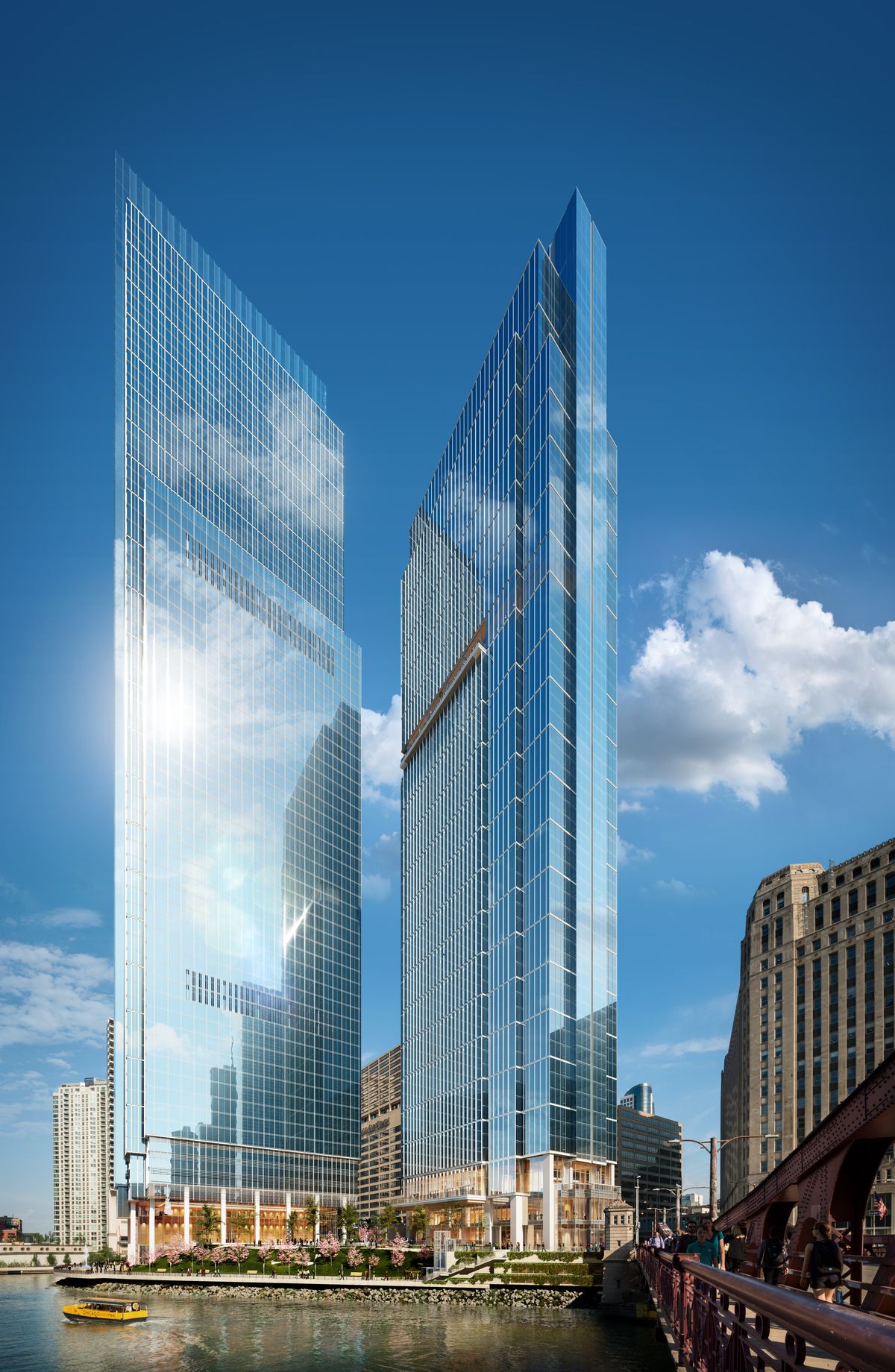
Salesforce Tower Chicago (left). Rendering by Pelli Clarke Pelli Architects
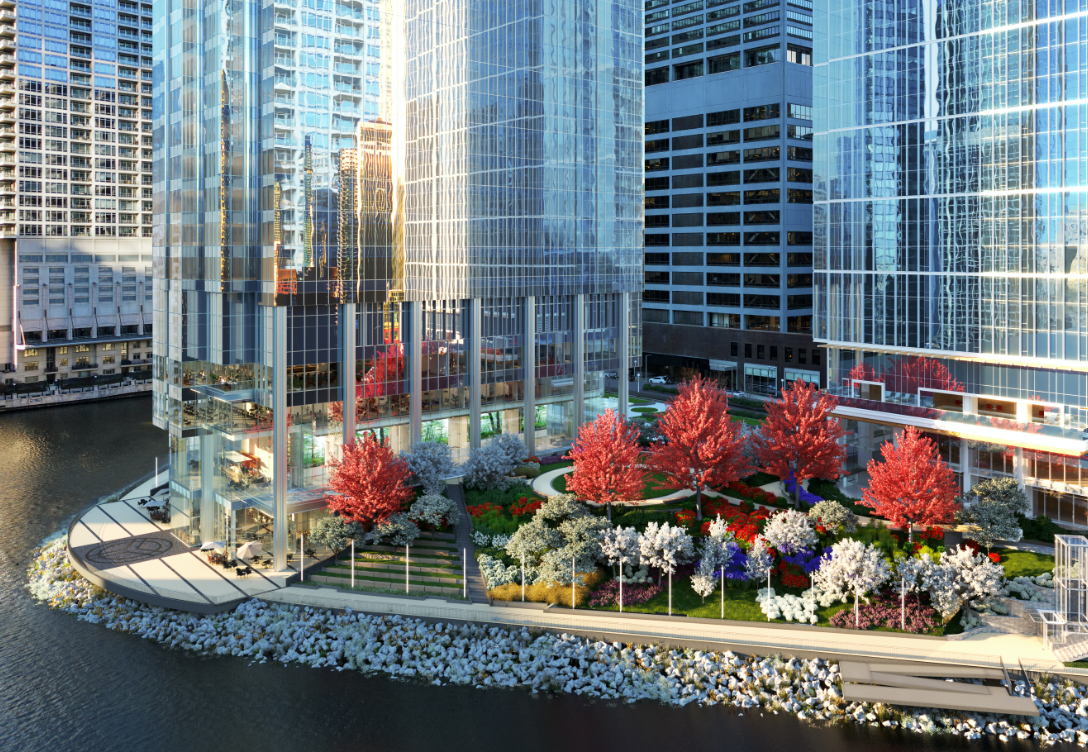
Salesforce Tower Chicago. Rendering by Pelli Clarke Pelli Architects
Pelli Clark Pelli Architects is behind the design of Salesforce Tower, the neighboring 679-foot-tall Wolf Point East, and the overall masterplan. bKL Architecture is responsible for the third tower, Wolf Point West, which stands 500 feet tall and was the first phase to be completed. Both Salesforce Tower and Wolf Point East share a similar aesthetic, which involves various vertical and horizontal setbacks and facades made up of glass and white metal accents.
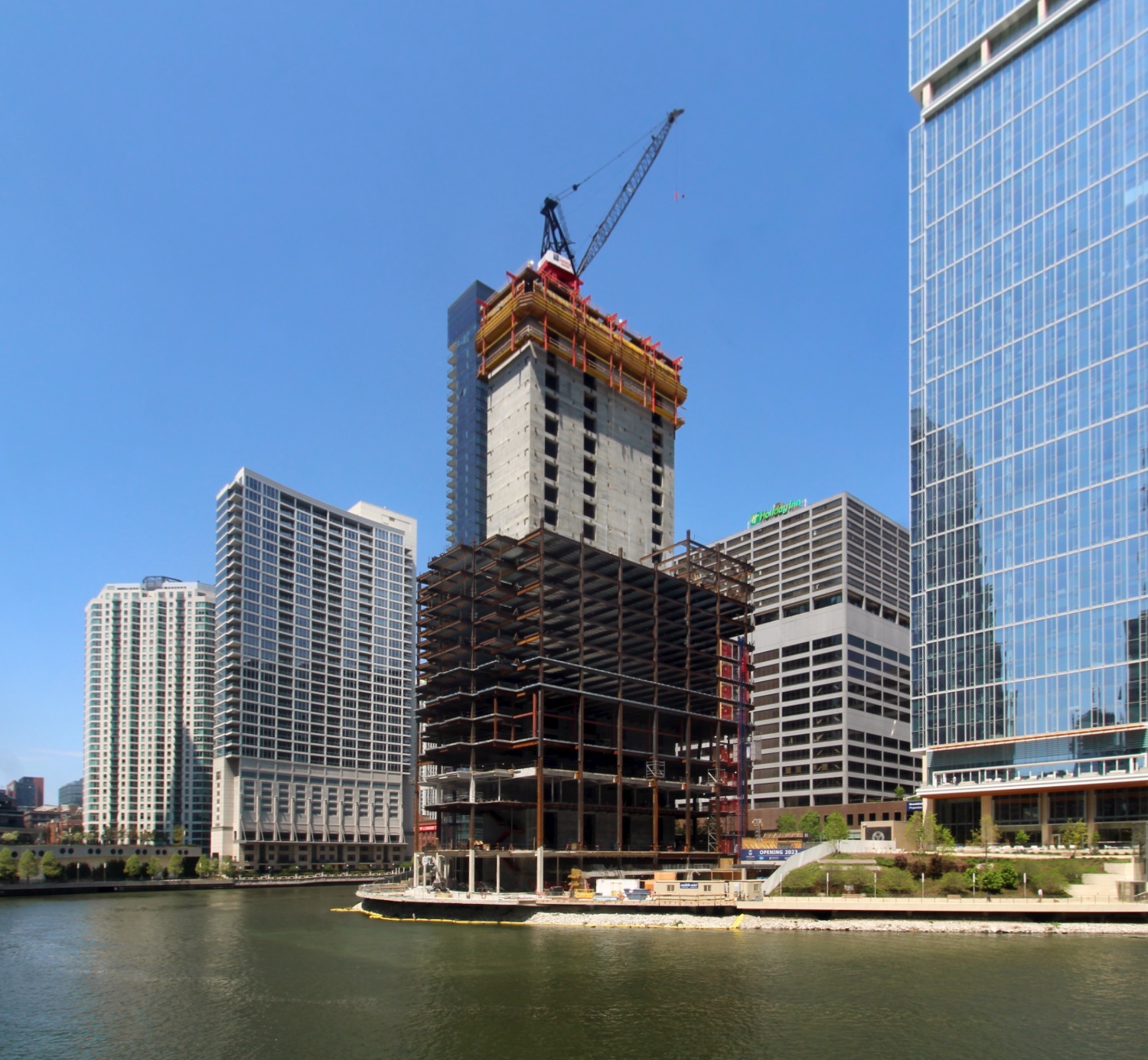 Salesforce Tower Chicago. Photo by Jack Crawford
Salesforce Tower Chicago. Photo by Jack Crawford
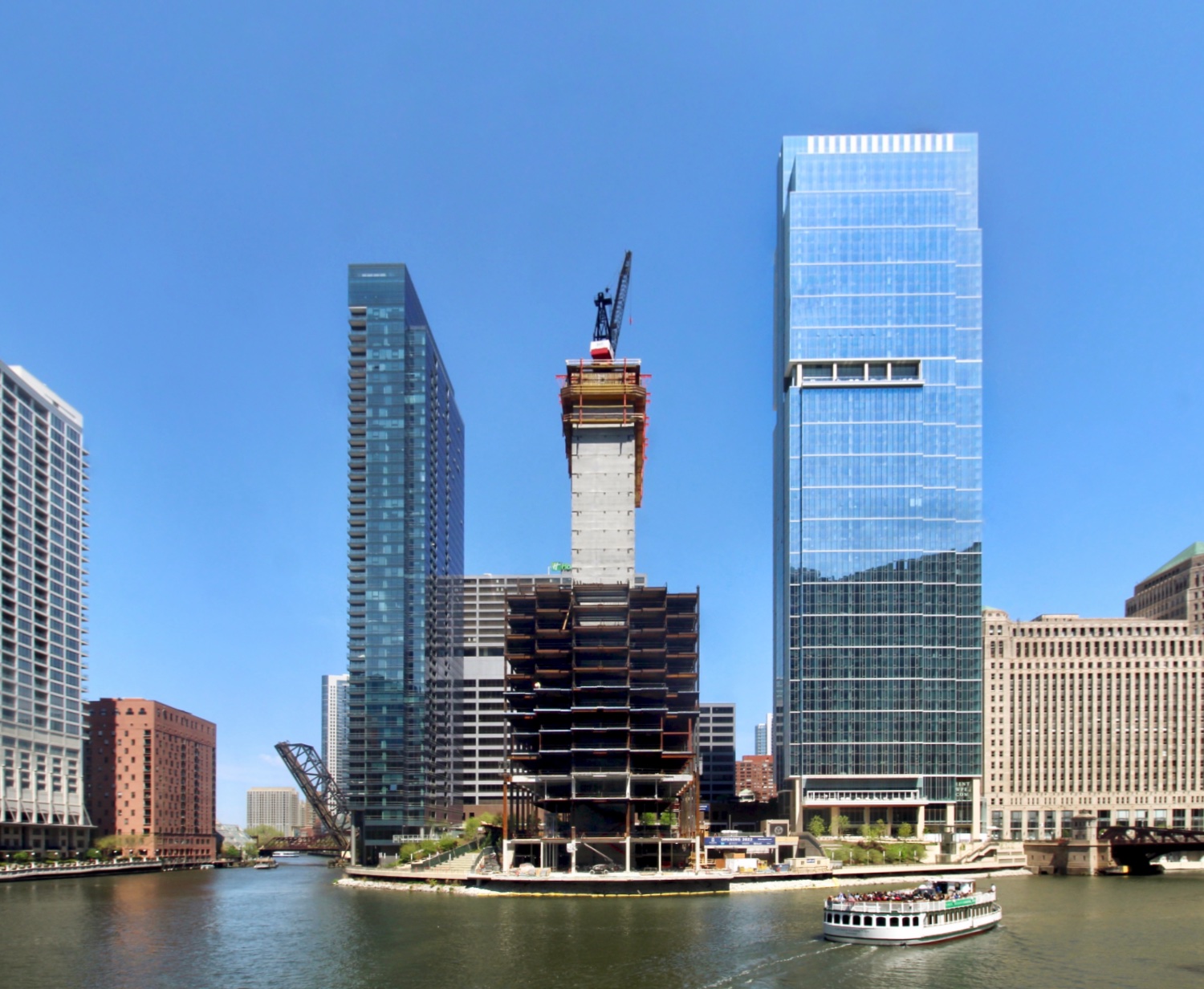
Salesforce Tower Chicago. Photo by Jack Crawford
While there will be parking provided in an underground garage, tenants and visitors will also find various transportation options within the area. Those looking to board bus Routes 37 and 125 will find northbound service via a three-minute walk northeast to Orleans & Merchandise. Southbound service for these routes is slightly further, via a five-minute walk northeast to Wells & Merchandise Mart. Additional buses include Routes 22, 24, 65, 134, 135, 136, and 156.
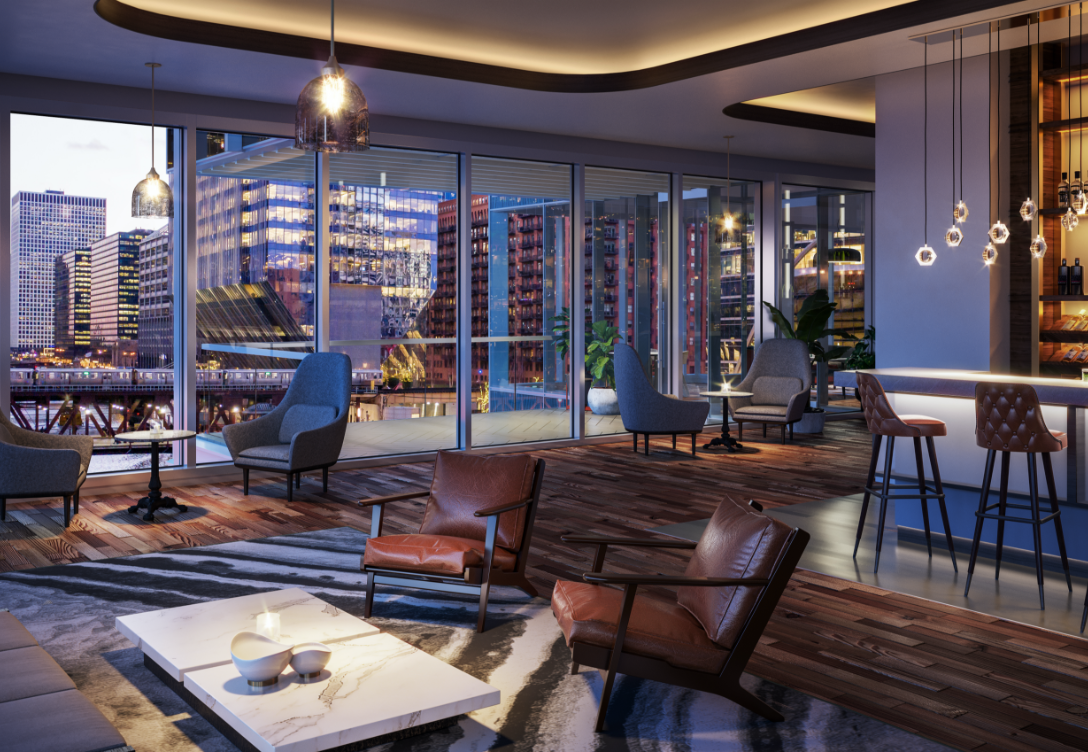
Salesforce Tower Chicago amenity interior. Rendering by Pelli Clarke Pelli Architects
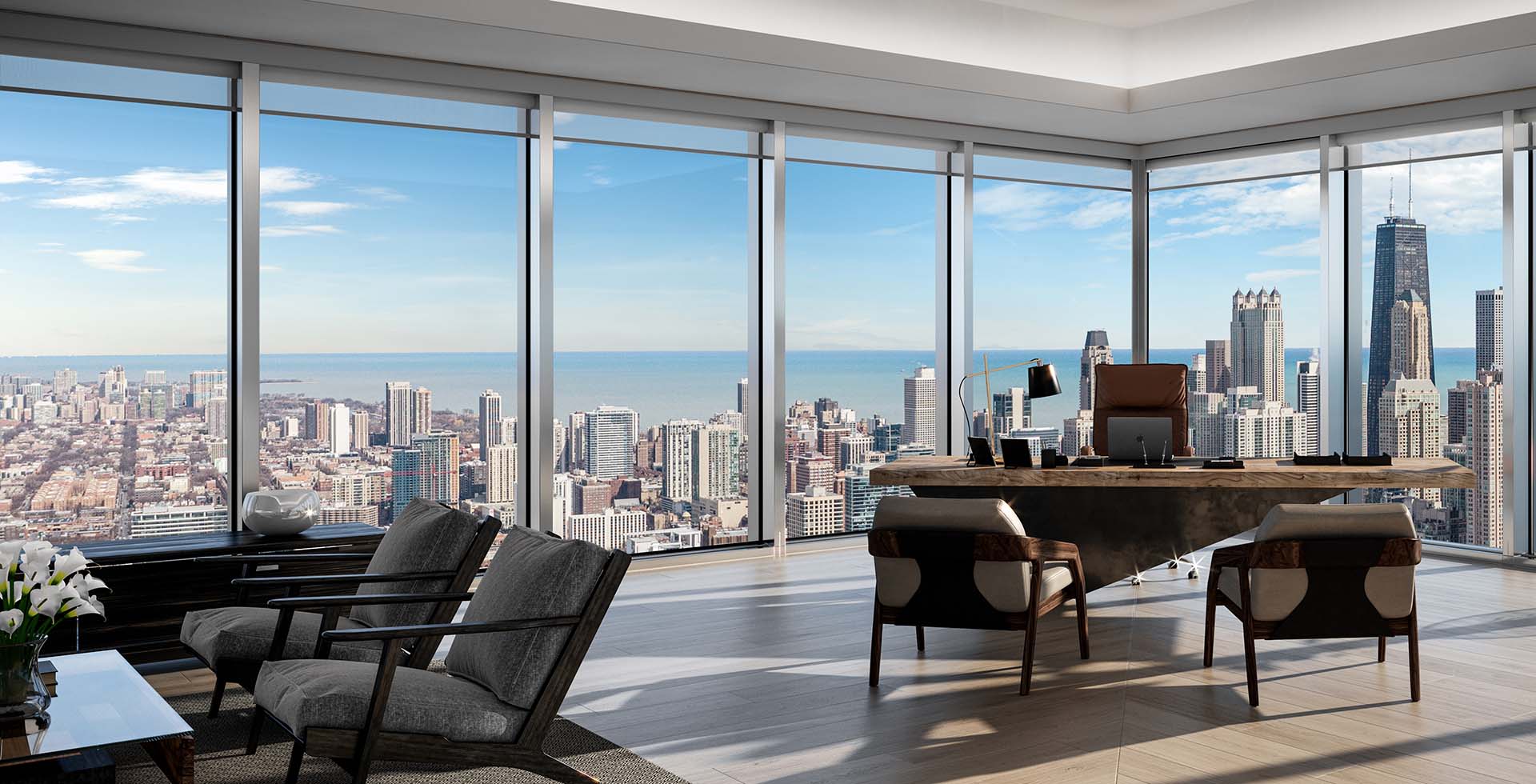
Salesforce Tower Chicago office interior. Rendering by Pelli Clarke Pelli Architects
Closest CTA L availability is a six-minute walk northeast to the Brown and Purple Lines at Merchandise Mart station. All other L lines are available within a 15-minute walk. Lastly, Metra trains are accessible at Ogilvie Transportation Center, an 11-minute walk southwest.
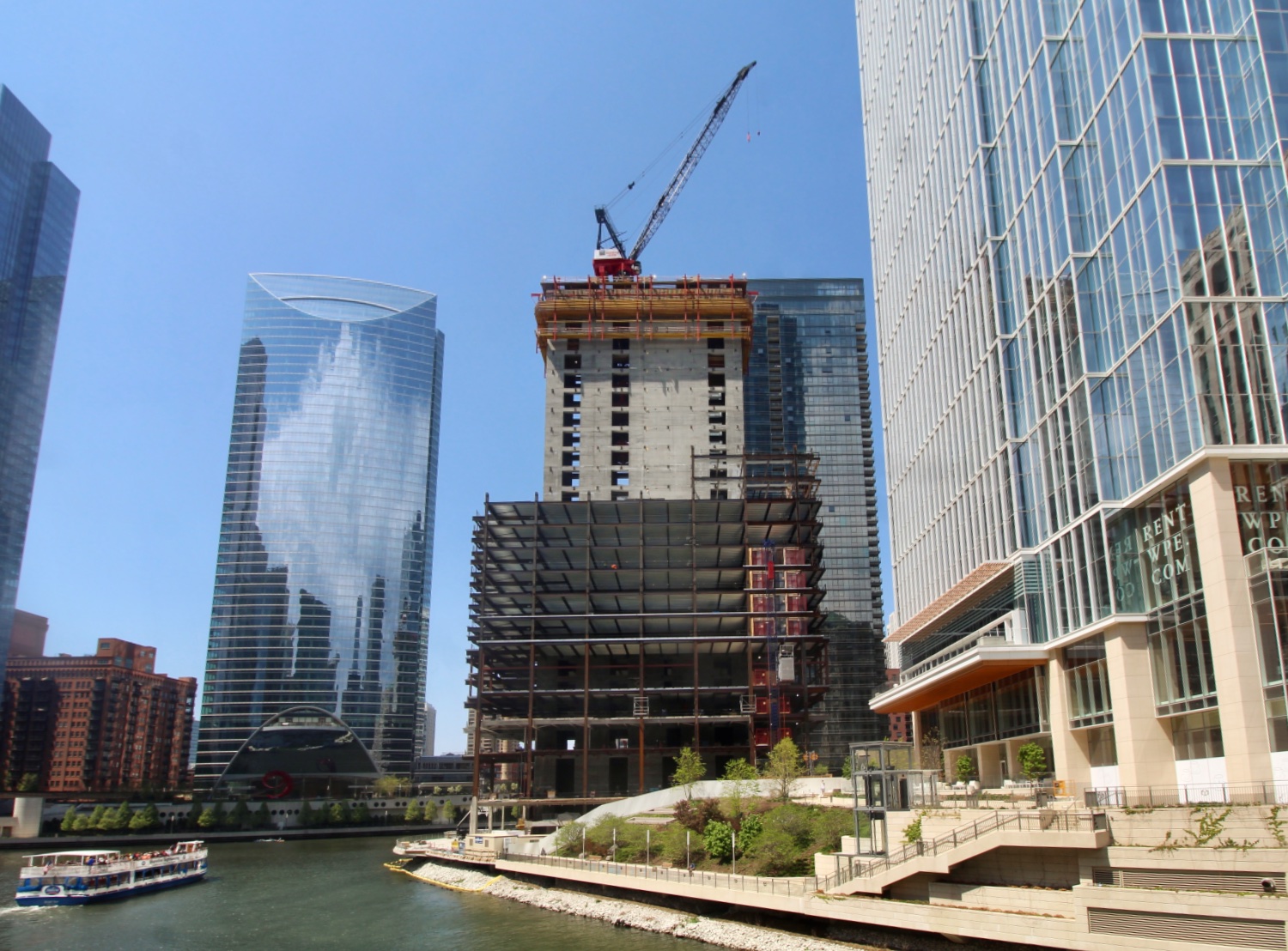
Salesforce Tower Chicago. Photo by Jack Crawford
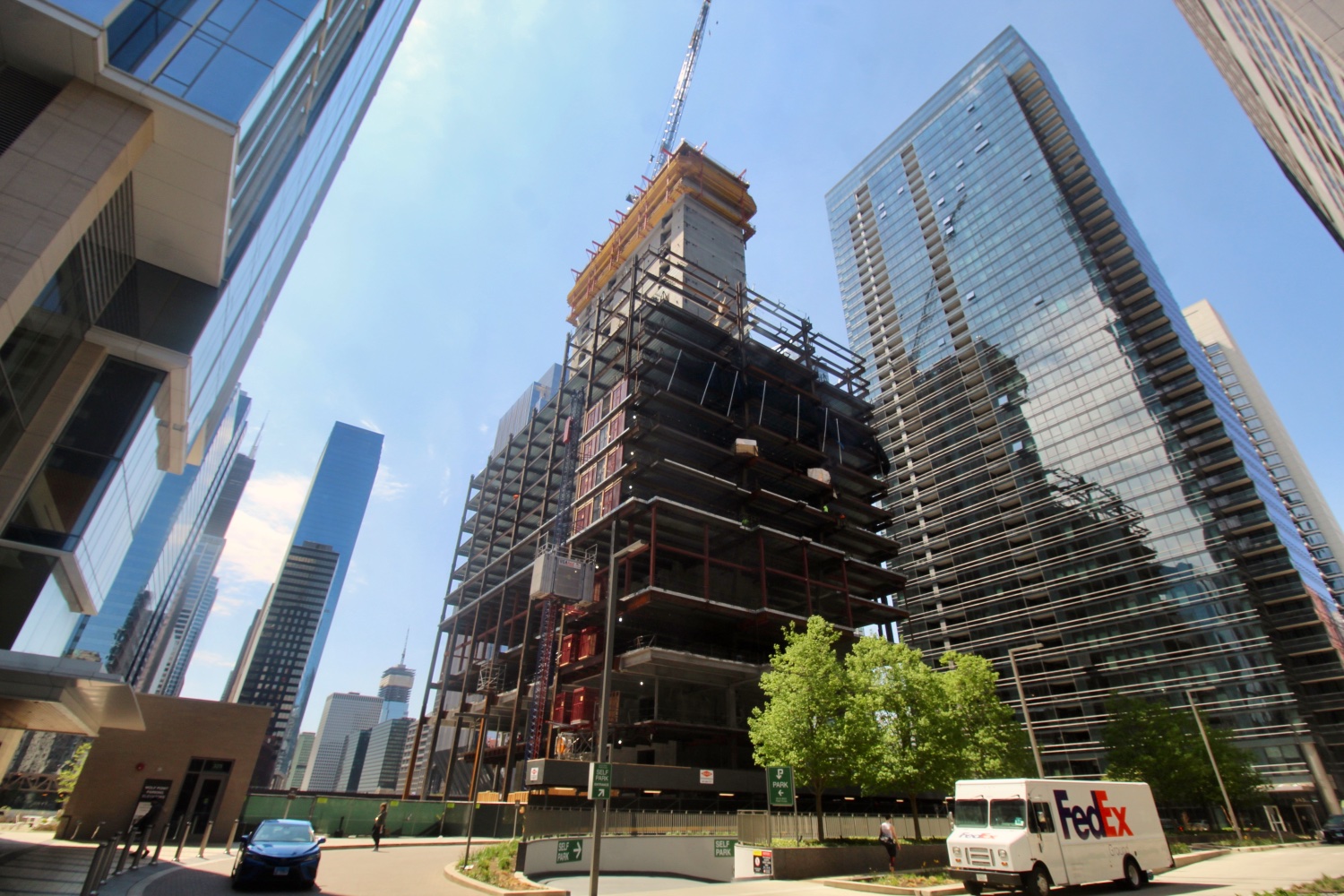
Salesforce Tower Chicago. Photo by Jack Crawford
With Walsh Construction as the general contractor, this final $800 million piece of the Wolf Point assemblage is expected to open in 2023.
Subscribe to YIMBY’s daily e-mail
Follow YIMBYgram for real-time photo updates
Like YIMBY on Facebook
Follow YIMBY’s Twitter for the latest in YIMBYnews

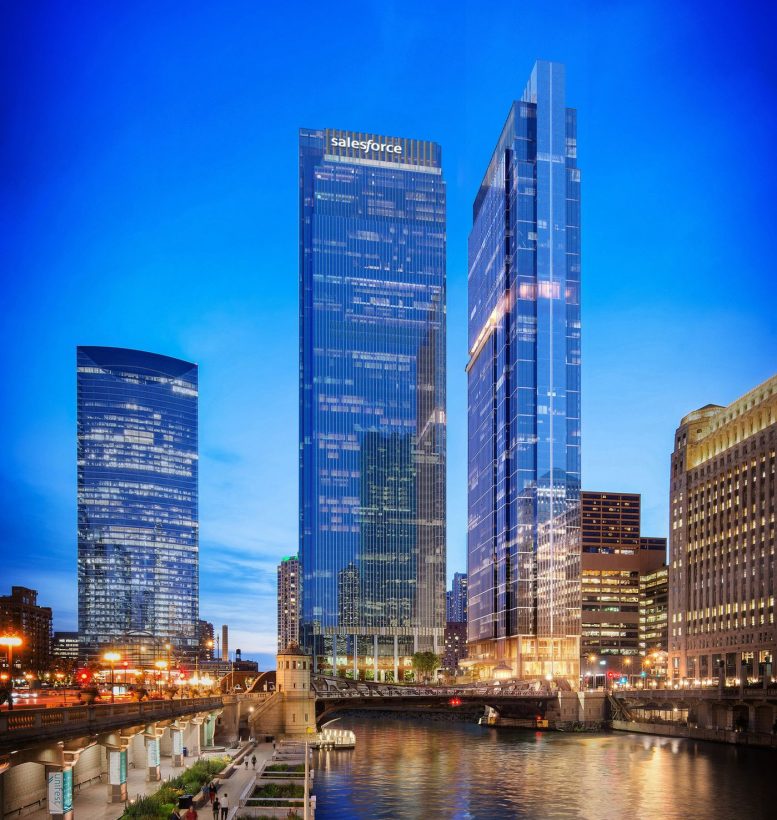
Great photos Jack. YIMBY, why is there no mention of the buildings total height, even after listing the height of its neighbors?
Hi Chip, thanks for your kind words! The tower’s height was an accidental omission on our end. We have added the 813-foot figure into the article
Thanks for finally talking about > Salesforce Tower Approaches Halfway Mark in River North – Chicago YIMBY Stephanielinnhe.com)