Renderings have been revealed for a proposed mixed-use development at 2035 W Irving Park Road in North Center. Located at the intersection of W Irving Park Road and N Seeley Avenue, the project site is a corner lot, currently occupied by a one-story strip mall. Campbell Street Asset Management is the developer behind the proposal.
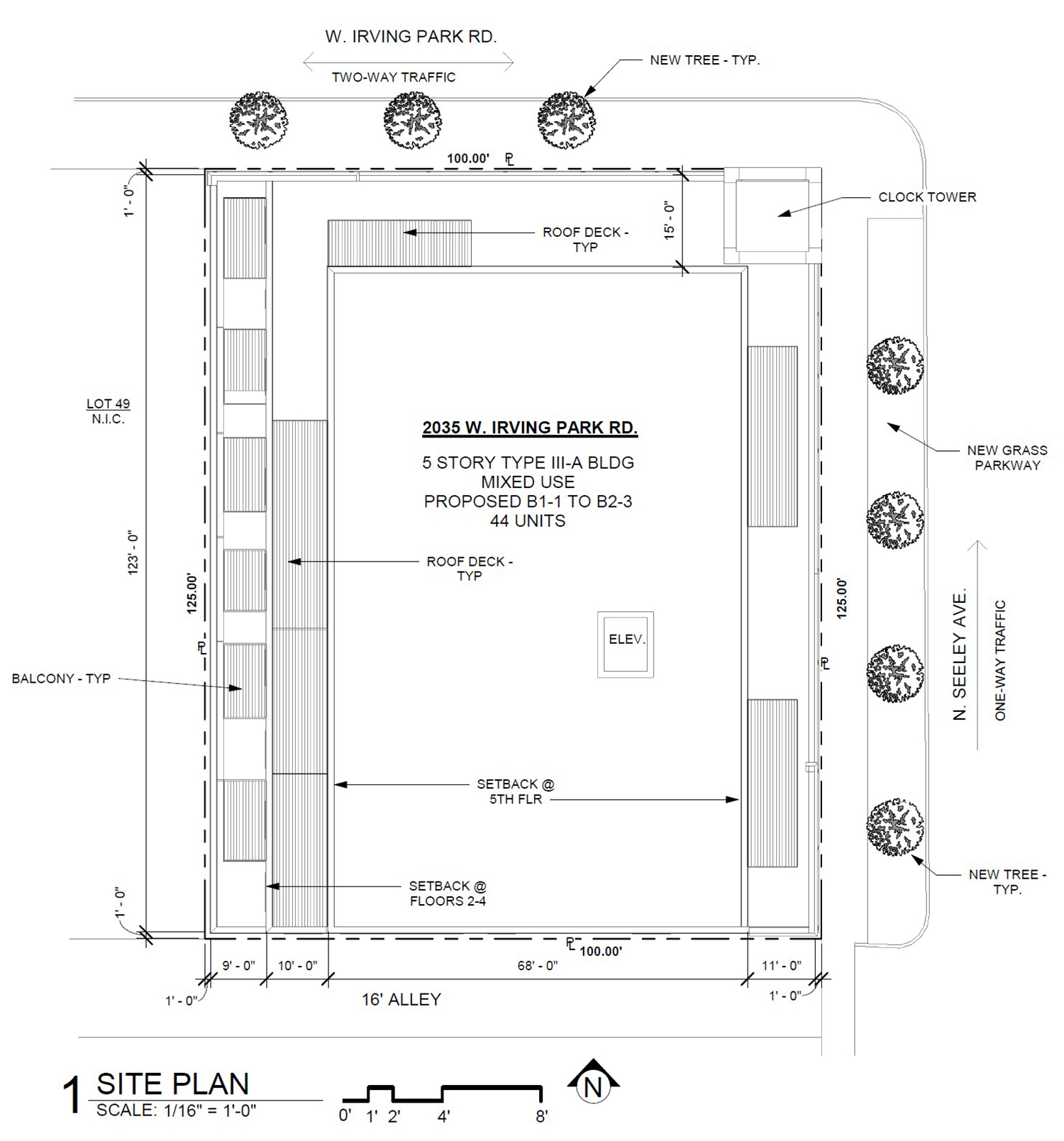
Site Plan for 2035 W Irving Park Road. Drawing by SPACE Architects + Planners
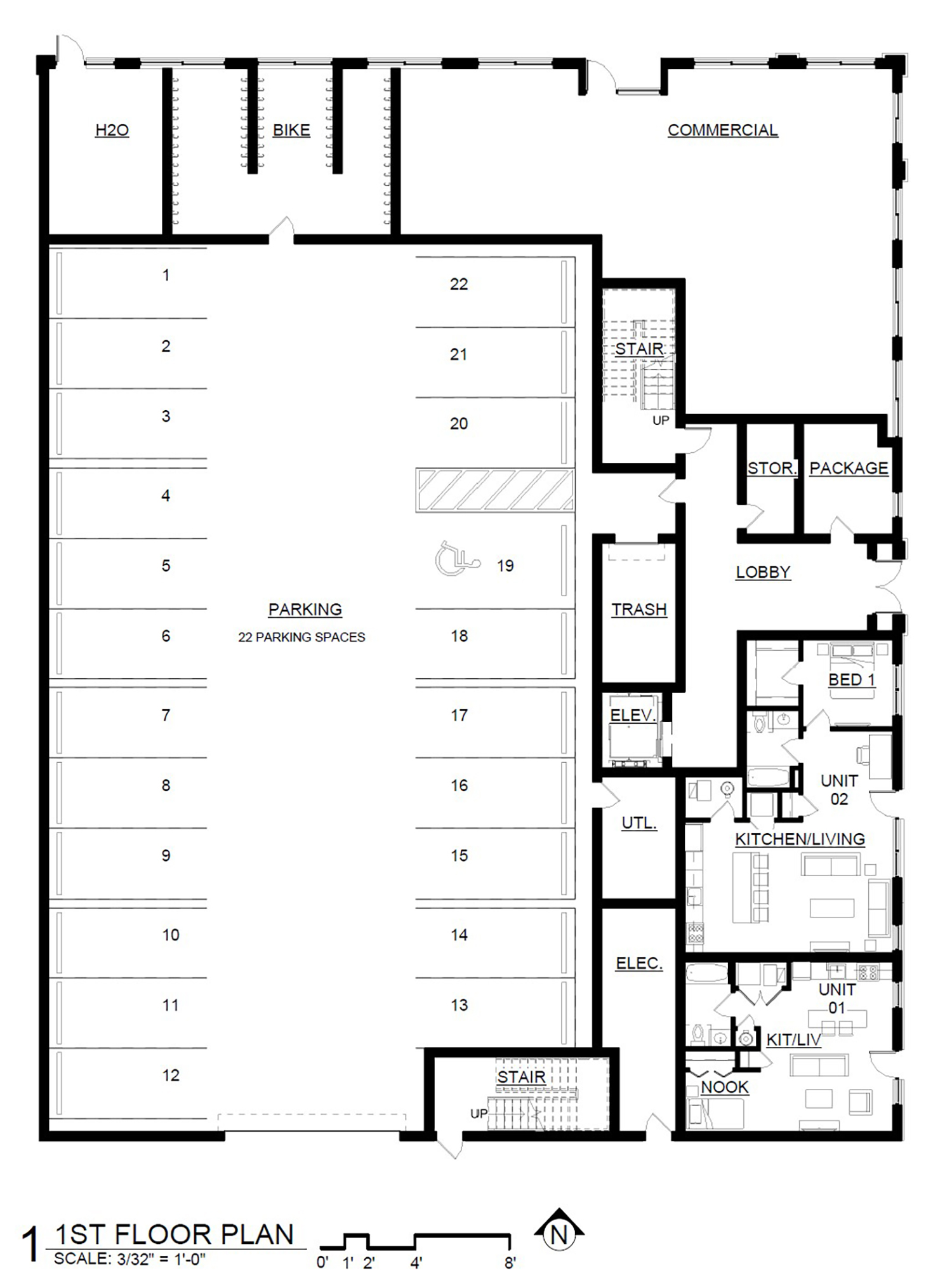
Ground Floor Plan for 2035 W Irving Park Road. Drawing by SPACE Architects + Planners
Designed by SPACE Architects + Planners, the new construction would produce a five-story, mixed-use building. Expected to rise 60 feet, the residential scope will consist of 44 units, while the ground floor will hold approximately 1,800 square feet of retail space. The unit mix will include seven studios, 18 one-bedrooms, 14 two-bedrooms, and five three-bedrooms. Parking for 22 cars and 33 bikes will be provided.
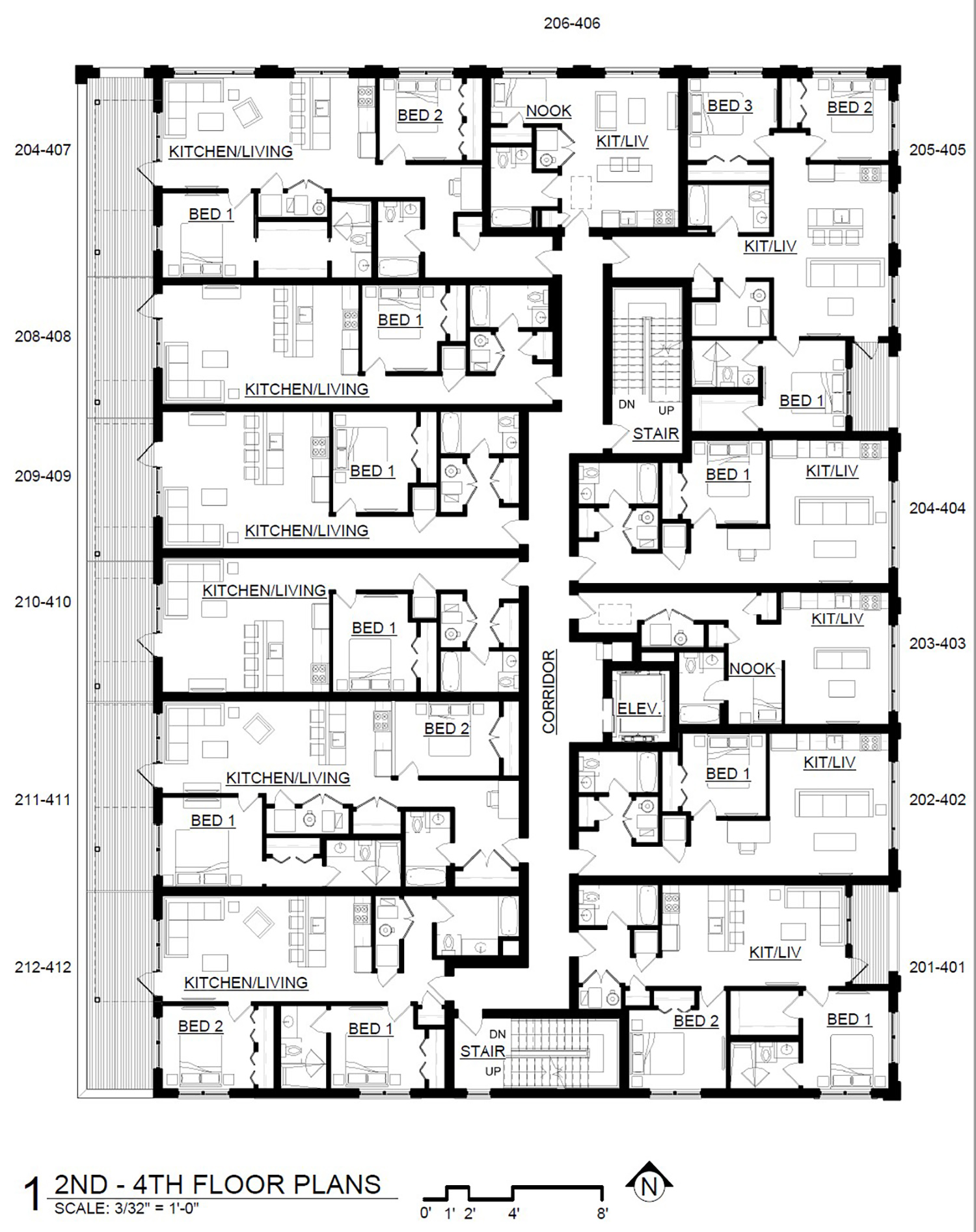
Residential Plan for 2035 W Irving Park Road. Drawing by SPACE Architects + Planners
The design of the structure will utilize a masonry exterior topped by a clocktower. The fifth floor will be set back and clad in metal panel. Eight of the residential units will be designated as affordable, with market-rate rents ranging from $1,100 to $2,400. The development will feature an Energy Star roof and appliances, low-flow plumbing fixtures, and EV charging stations.
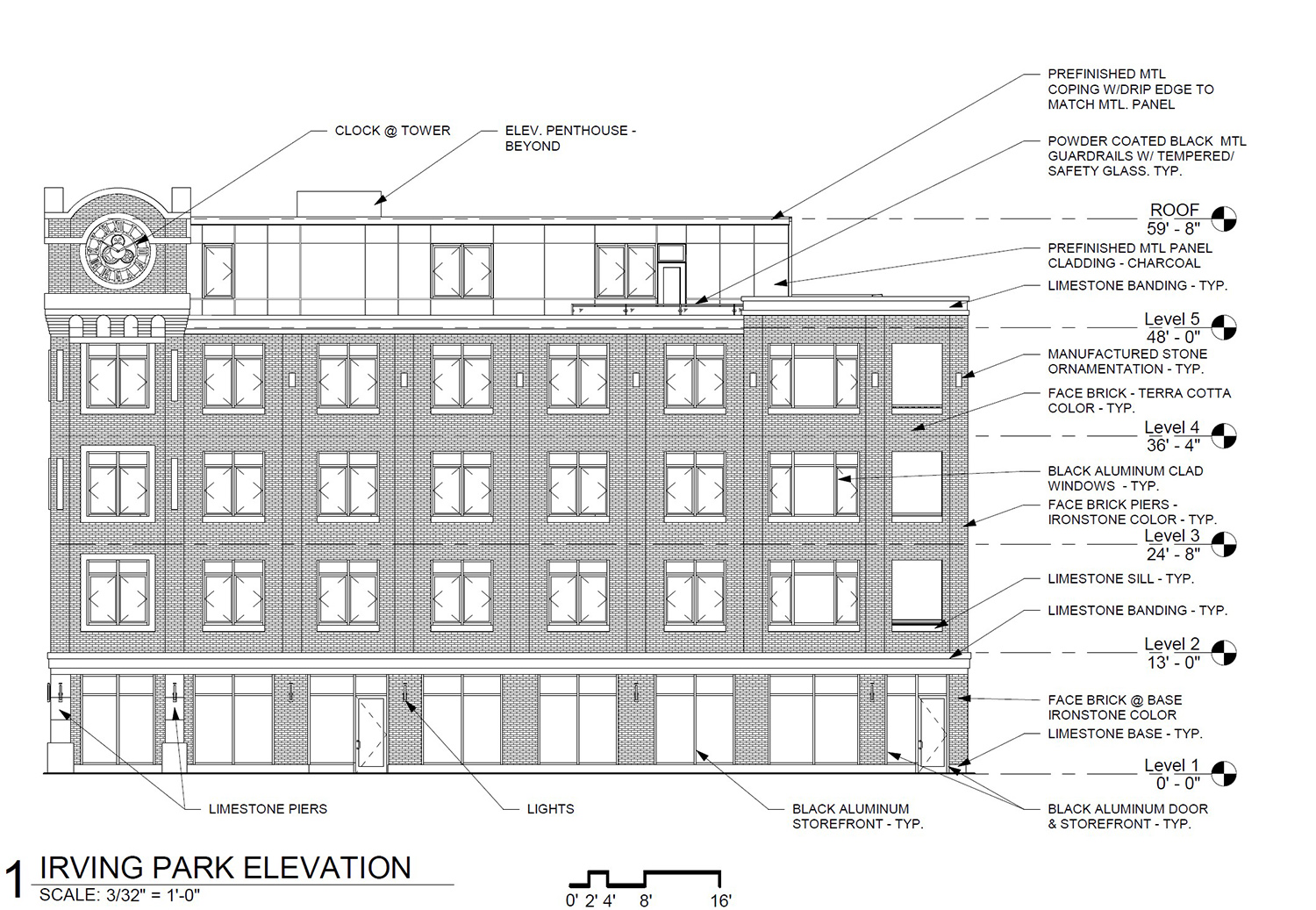
North Elevation for 2035 W Irving Park Road. Drawing by SPACE Architects + Planners
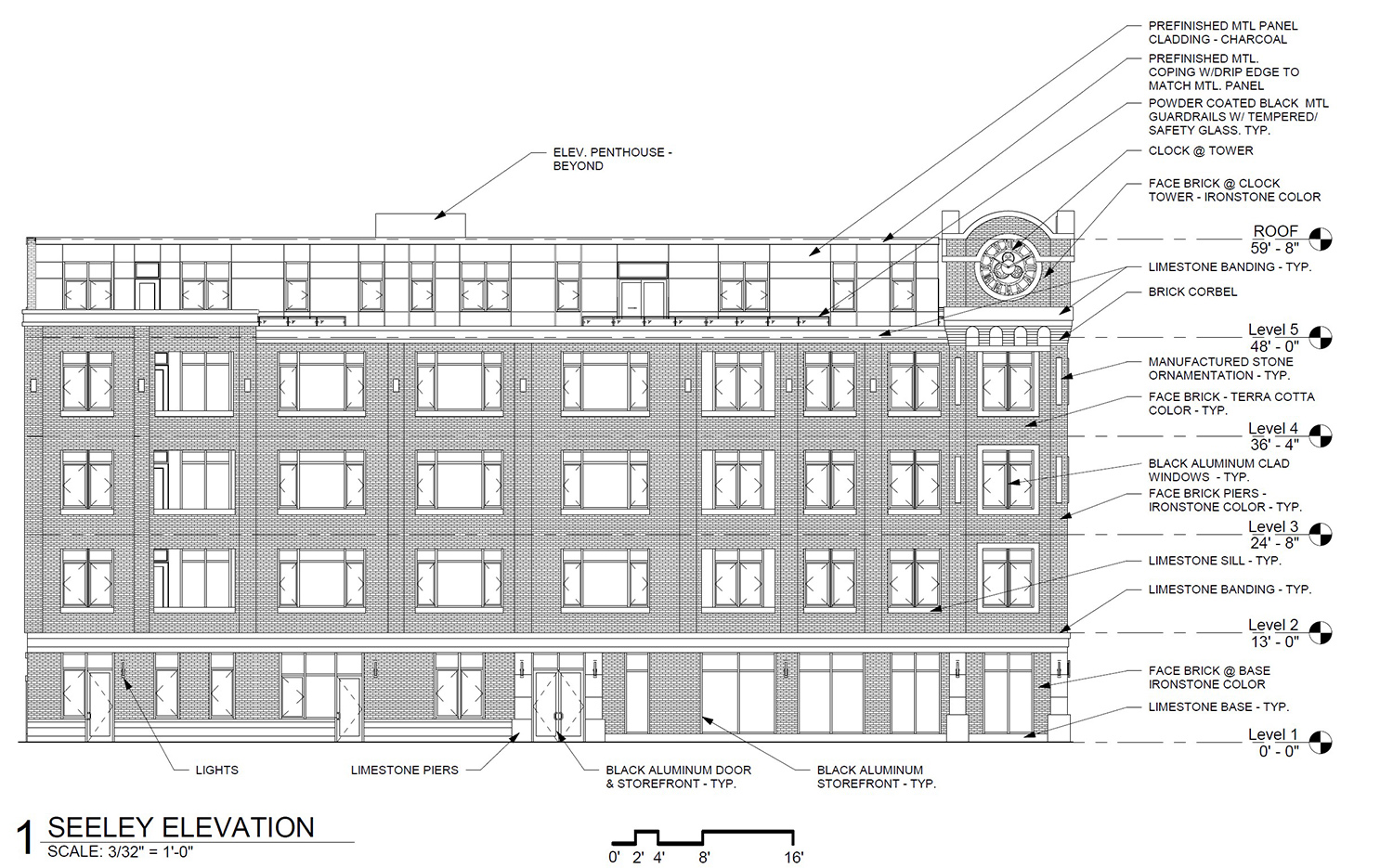
East Elevation for 2035 W Irving Park Road. Drawing by SPACE Architects + Planners
The developers are seeking a zoning change from B1-1, Neighborhood Shopping District, to B2-3, Neighborhood Mixed-Use District to allow for the larger scope of the project. Before construction can start, the proposal will require aldermanic approval and zoning approval. Once approvals have been obtained, construction can start and is expected to take 12-14 months.
Subscribe to YIMBY’s daily e-mail
Follow YIMBYgram for real-time photo updates
Like YIMBY on Facebook
Follow YIMBY’s Twitter for the latest in YIMBYnews

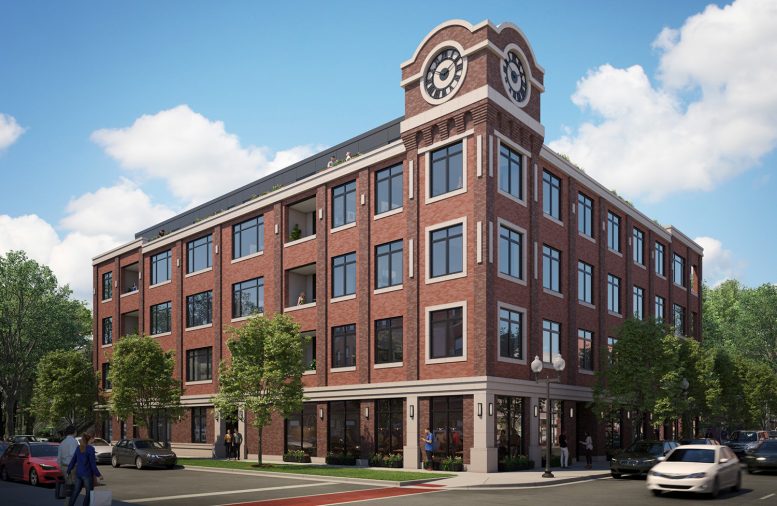
More windowless bedrooms. Is this a trend that’s here to stay?
Did they pull up an old design from 2002? Hideous!