Partial construction permits have now been issued for a mixed-use development located at 4600 N Kenmore in Uptown. The project will involve the renovation of an existing two-story bank, as well as a new five-story building directly east. Developer Cedar St. Companies received approval this past February to develop the existing masonry building into a theater space. Meanwhile, the new construction will yield 2,500 square feet of ground-level retail, and 62 apartments on the upper floors.
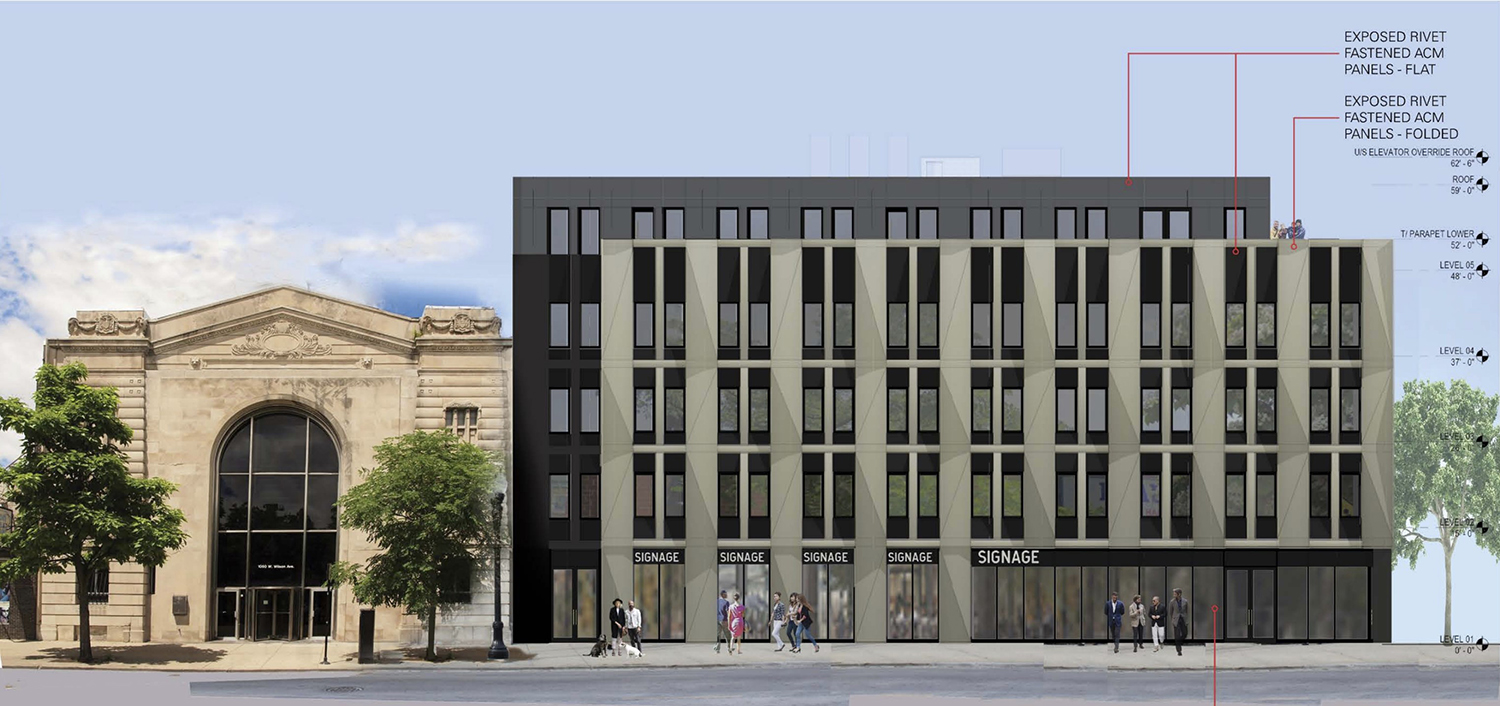
South Elevation for 4600 N Kenmore Avenue. Rendering by Level Architecture
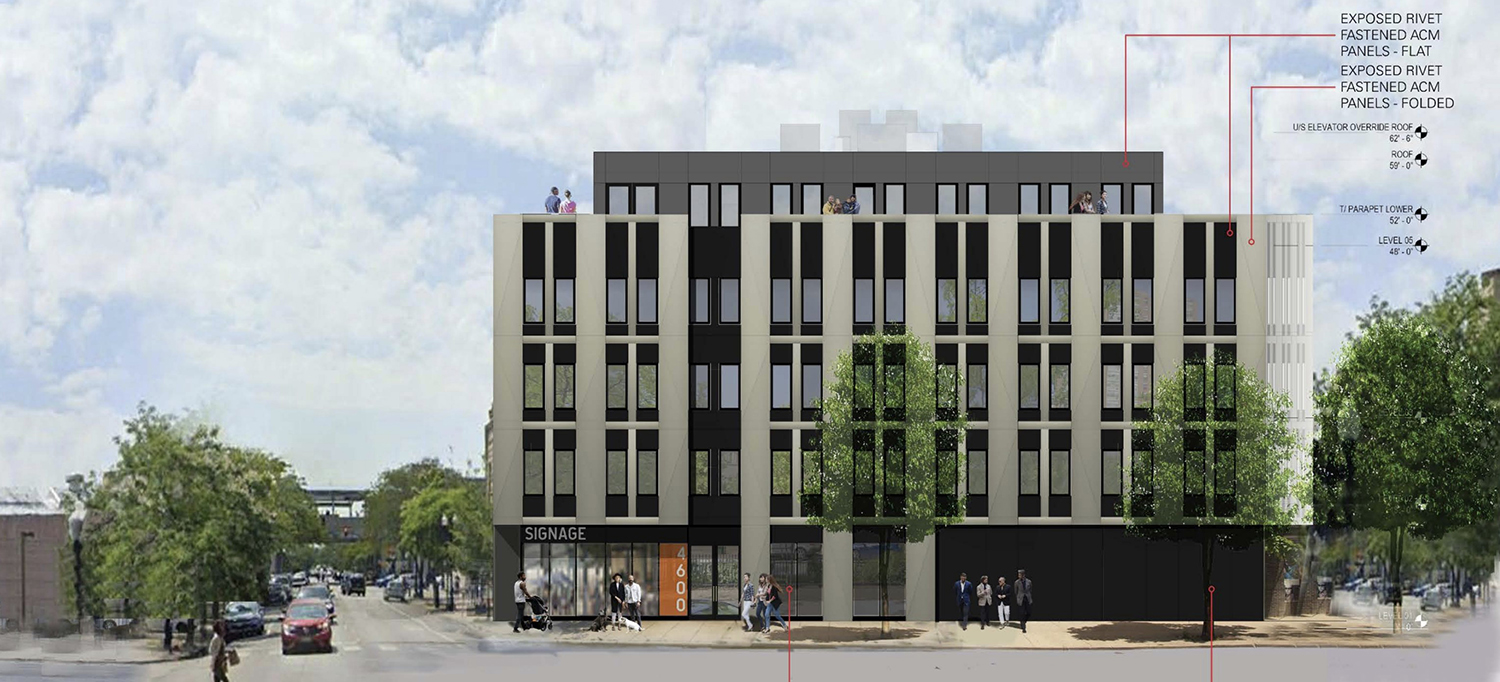
East Elevation for 4600 N Kenmore Avenue. Rendering by Level Architecture
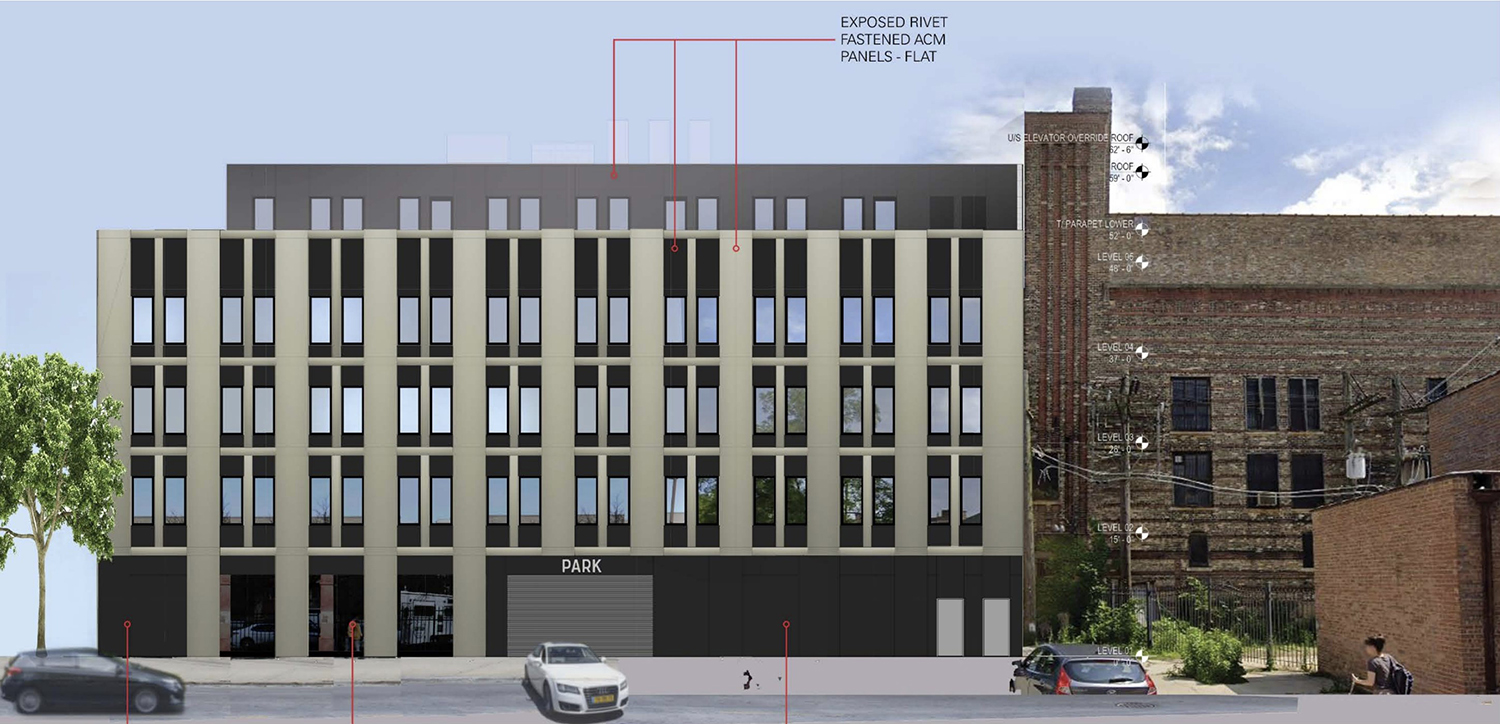
North Elevation for 4600 N Kenmore Avenue. Rendering by Level Architecture
Gregory Gibson is the architect of record, while Level Architecture is behind the design. The theater portion will retain its existing masonry exterior, while the five-floor addition will incorporate a dark metal accents and lighter reflective panels. These polygonal-shaped panels will be angled slightly, allowing for a more dynamic-appearing facade. The fifth floor setback will be wrapped in a darker metal with a flat texture.
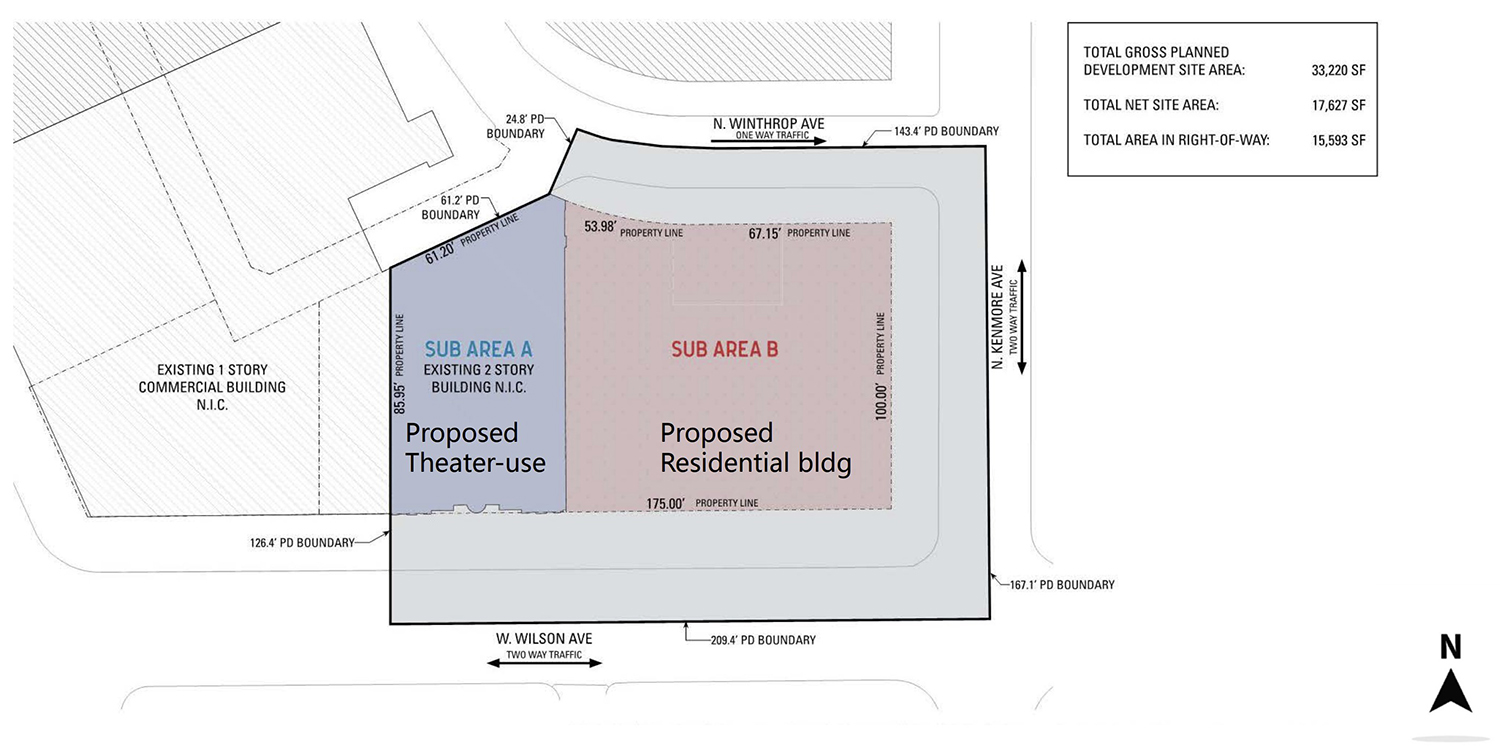
Site Plan for 4600 N Kenmore Avenue. Drawing by Level Architecture
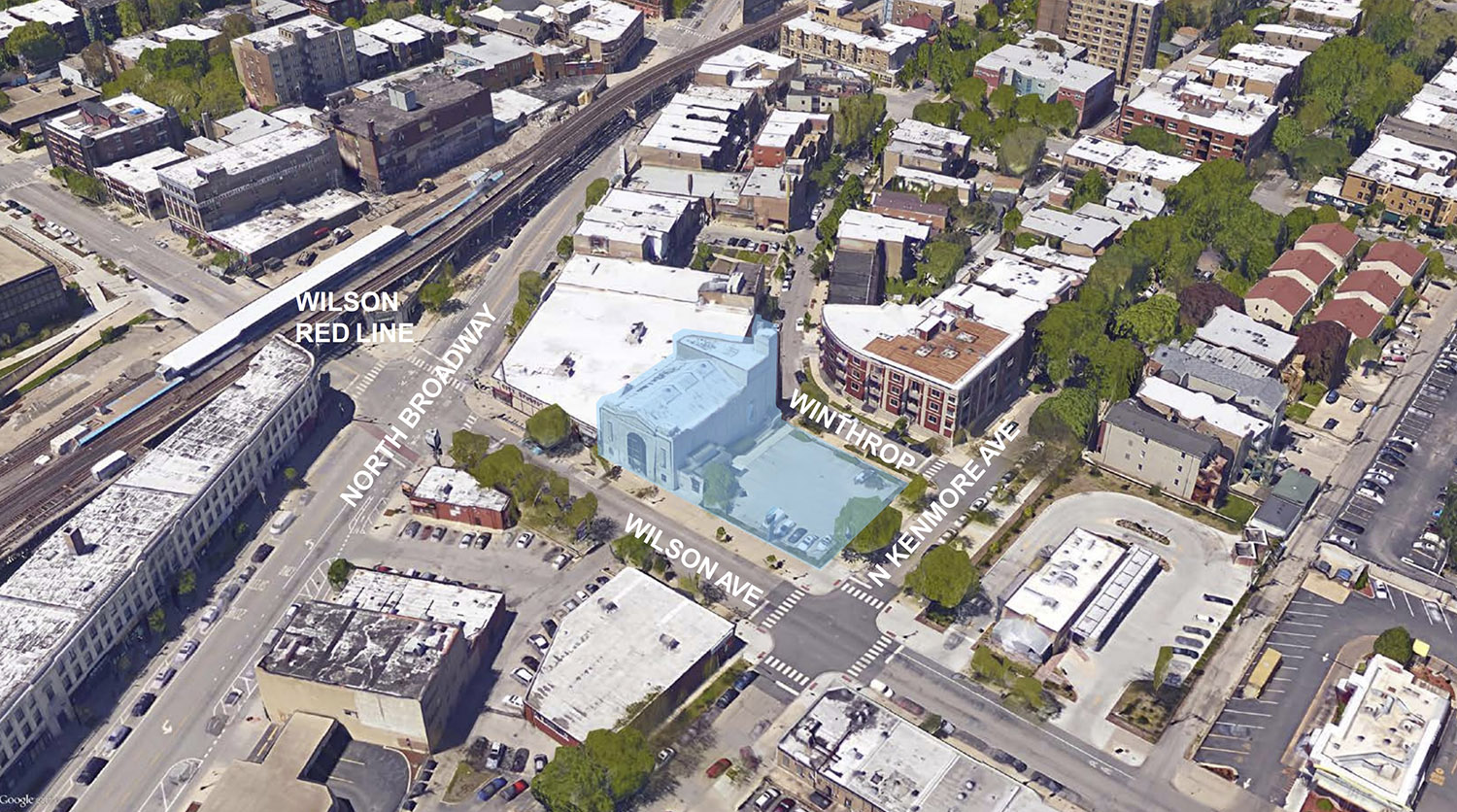
Aerial View of Existing Conditions at 4600 N Kenmore Avenue. Diagram by Cedar St. Companies
Residents will have access to 62 indoor bike spaces, as well as an integrated garage with 13 parking spaces. The transit-oriented development will offer residents, tenants, and visitors service for various nearby transit options, including Routes 36 and 78 via a two-minute walk west to Broadway & Wilson. Route 151, meanwhile, is also within a two-minute walk east at Wilson & Sheridan. Those looking to board the CTA L will find the Red and Purple Lines available at Wilson station.
The area is lined with a wide variety of green spaces, including Aster Playlot Park, Arai Campus Park, Clarendon Park, and the broader Montrose Beach area to the east.

Ground Floor Plan for 4600 N Kenmore Avenue. Drawing by Level Architecture
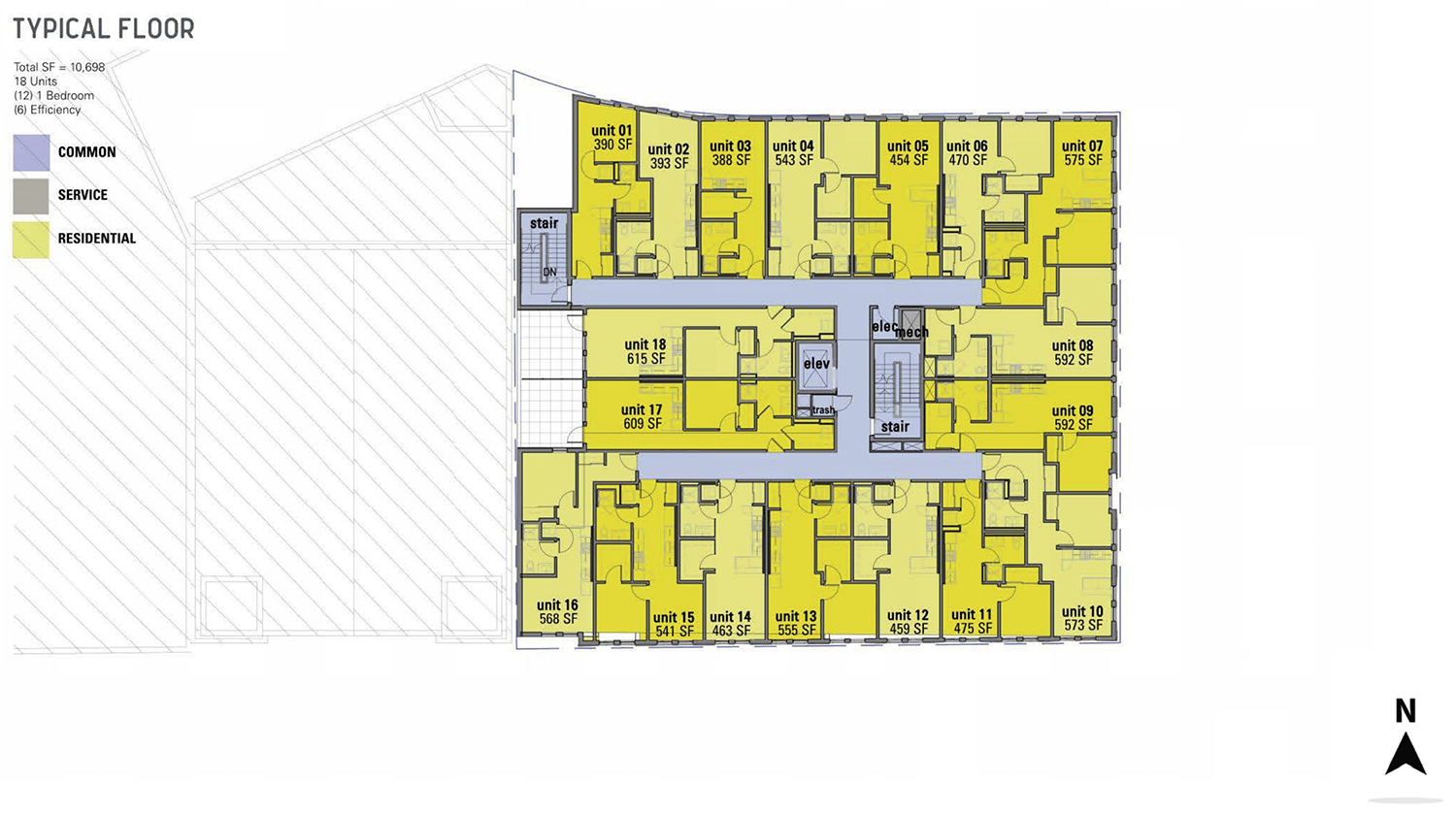
Typical Residential Floor Plan for 4600 N Kenmore Avenue. Drawing by Level Architecture
Method Construction LLC is the general contractor for the current phase of construction, which involves foundation work, steel work for the podium, and the full-height cores. No other construction permits have been filed or issued, and a full completion timeline is not yet known.
Subscribe to YIMBY’s daily e-mail
Follow YIMBYgram for real-time photo updates
Like YIMBY on Facebook
Follow YIMBY’s Twitter for the latest in YIMBYnews

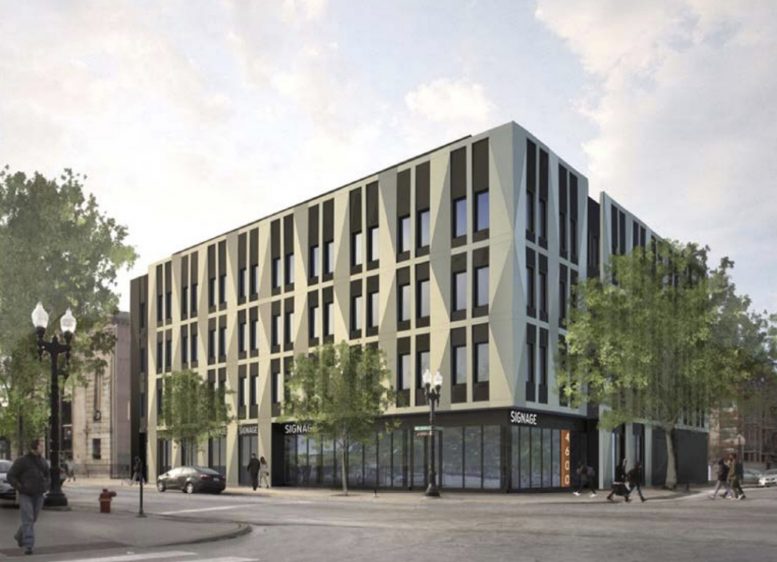
Be the first to comment on "Permits Issued for 4600 N Kenmore Avenue in Uptown"