The Chicago City Council has approved a mixed-use development located at 2139-2159 W Pershing Road in McKinley Park. Located in the historic Central Manufacturing District, the site is located along W Pershing Road between S Leavitt Street and S Hamilton Avenue. McKinley Park is directly across the street from the subject property. Code RE Partners and the Hispanic Housing Development Corporation are the developers behind the project.
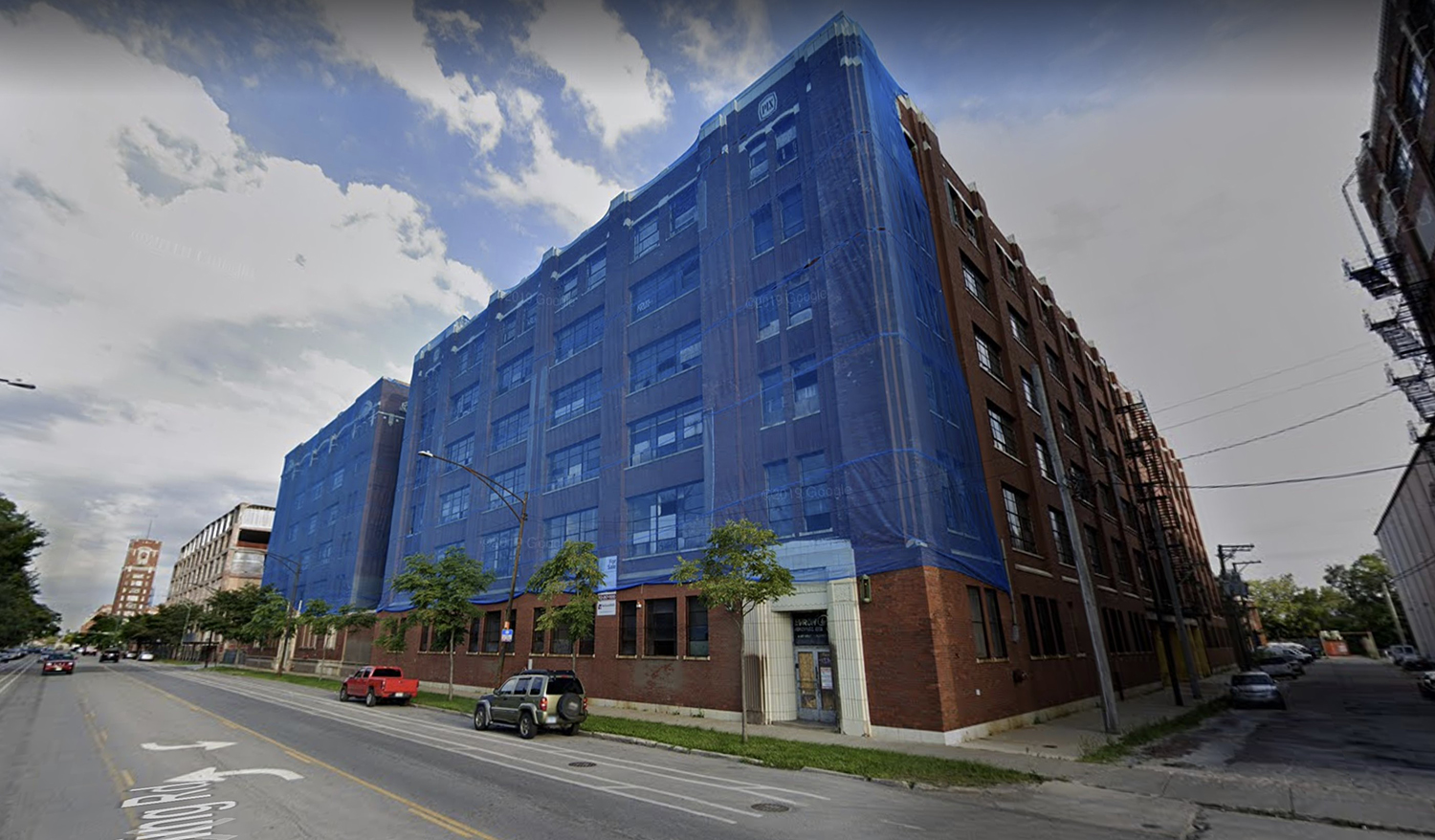
2139-2159 W Pershing Road via Google Maps
Designed by FitzGerald Associates Architects, the development entails the adaptive reuse and redevelopment of a pair of former industrial warehouse buildings. Designated as orange-rated and listed on the National Register of Historic Places, the six-story structures will be converted into residential and commercial space.
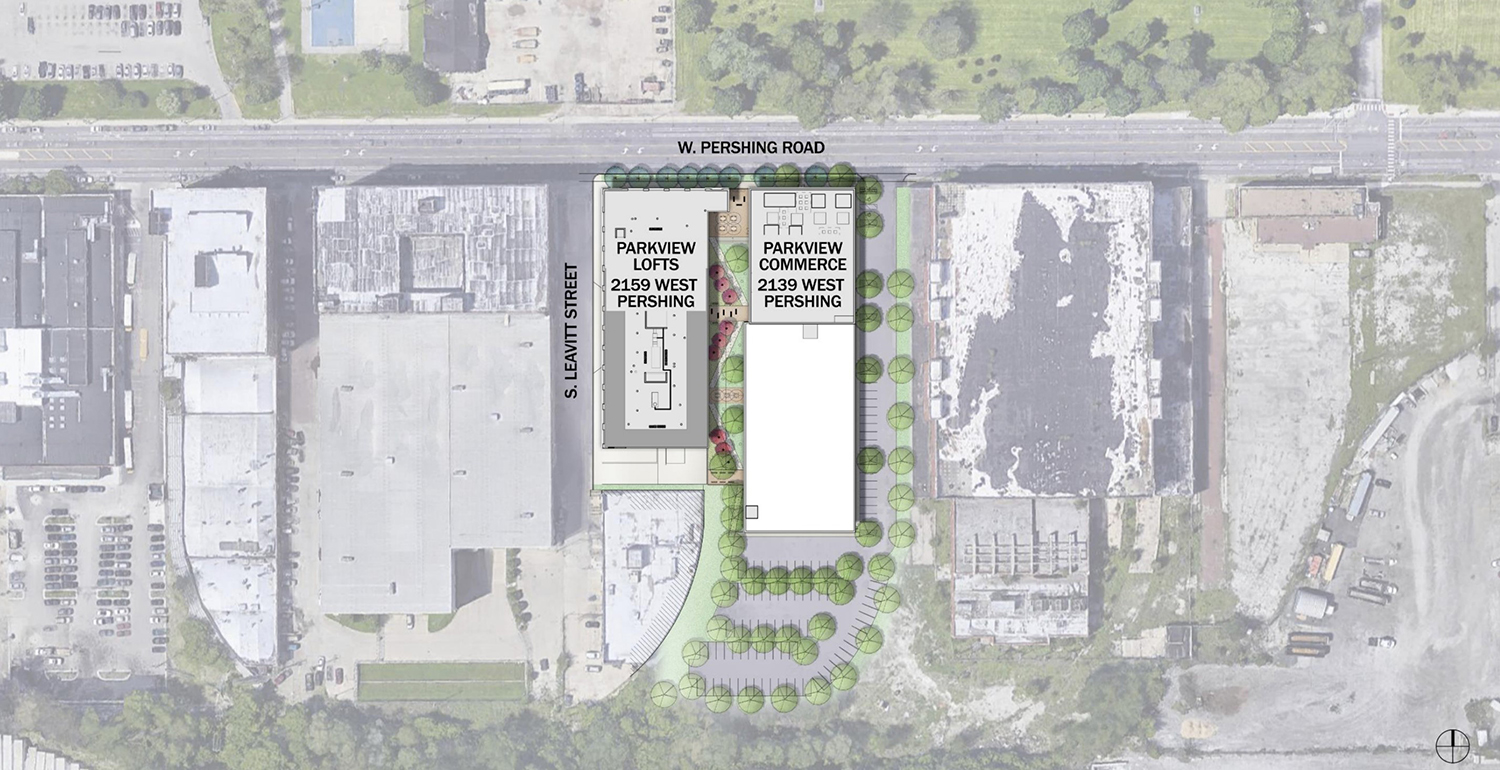
Site Plan for Parkview Lofts and Parkview Commerce. Drawing by FitzGerald Associates
Dubbed Parkview Lofts, the structure at 2159 W Pershing Road will be a fully residential development holding 120 affordable housing units. The building at 2139 W Pershing Road will be renamed as Parkview Commerce. It will hold commercial space on the first four floors, with an additional 39 residential apartments on the upper floors. 141 parking spaces will be provided for residents and tenants, with a shared amenity space also featured on site.
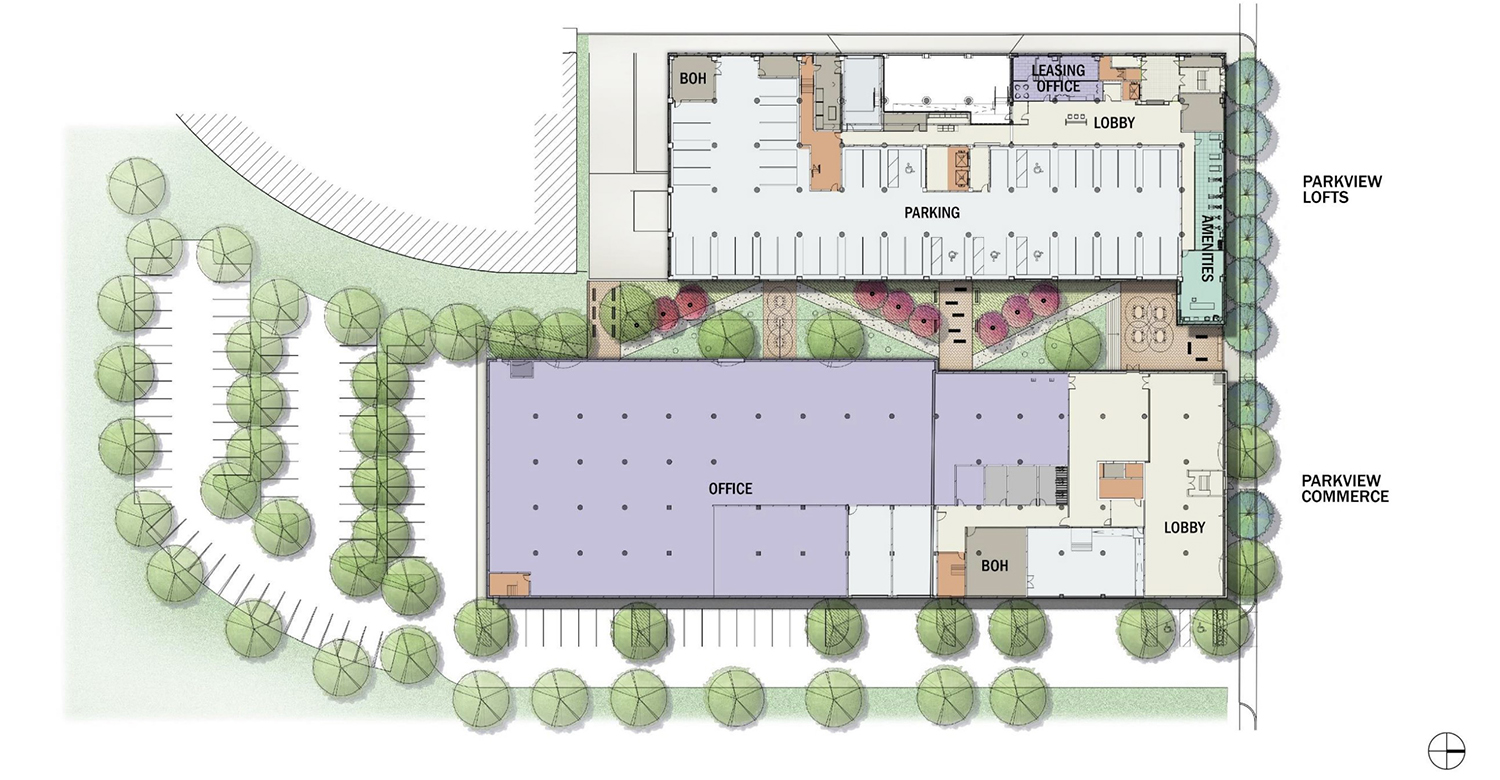
Ground Floor Plan for Parkview Lofts and Parkview Commerce. Drawing by FitzGerald Associates
The unit breakdown will include 70 one-bedroom, 46 two-bedroom, and four three-bedroom apartments. All dwellings will be affordable at a range of income levels with 12 units set at 30 percent of the Area Median Income (AMI), 40 units at 50 percent of the AMI, 48 units at 60 percent of the AMI, and 20 units at 80 percent of the AMI. Rents will range from $511 for a 740-square-foot one-bedroom unit to $1,635 for a 1,606-square-foot three-bedroom apartment.
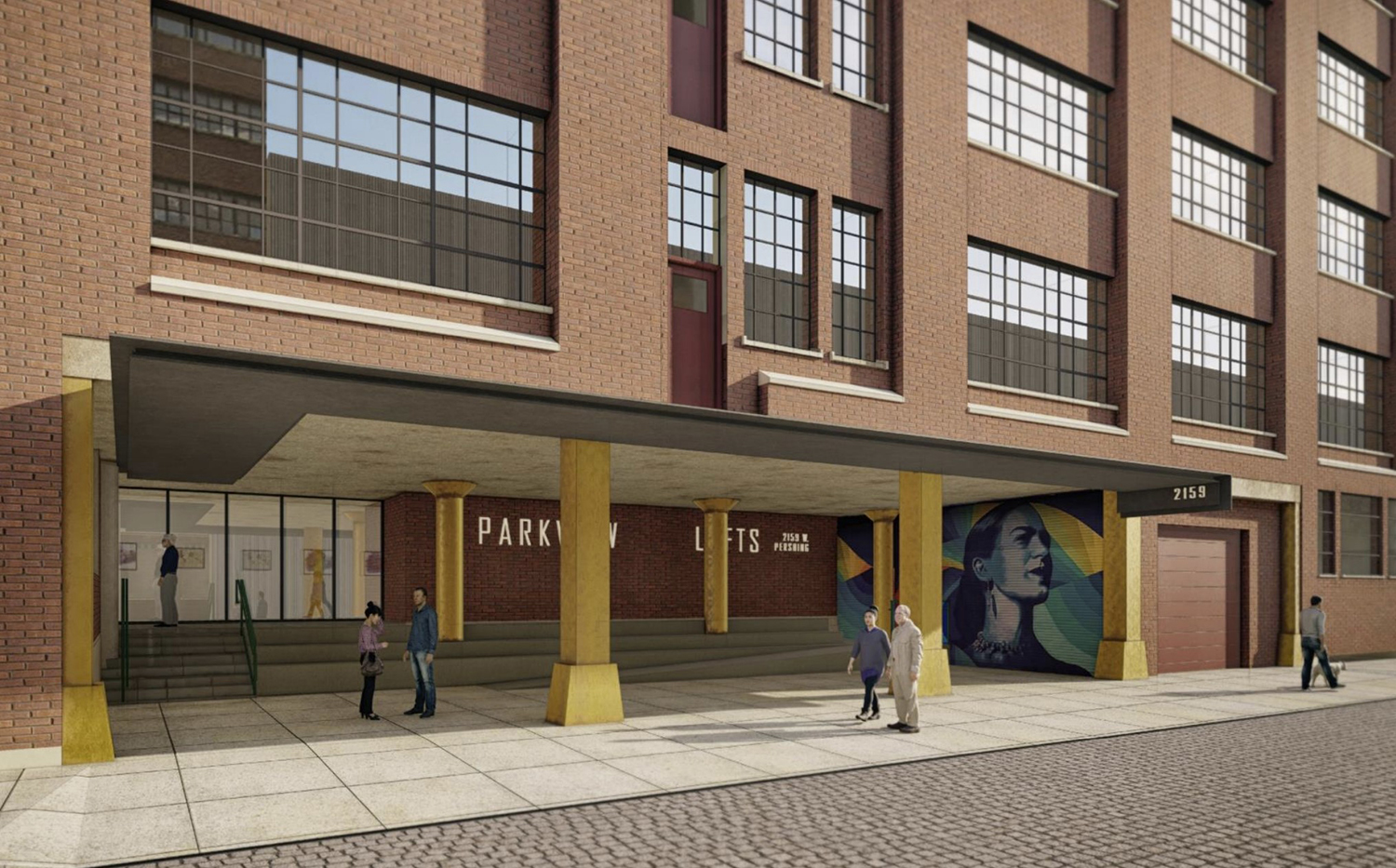
Entry at Parkview Lofts at 2159 W Pershing Road. Rendering by FitzGerald Associates
The entrances to the new spaces will be through renovated loading docks, creating covered entries with space for pick up and drop off. Both structures will undergo masonry repair and window replacement.
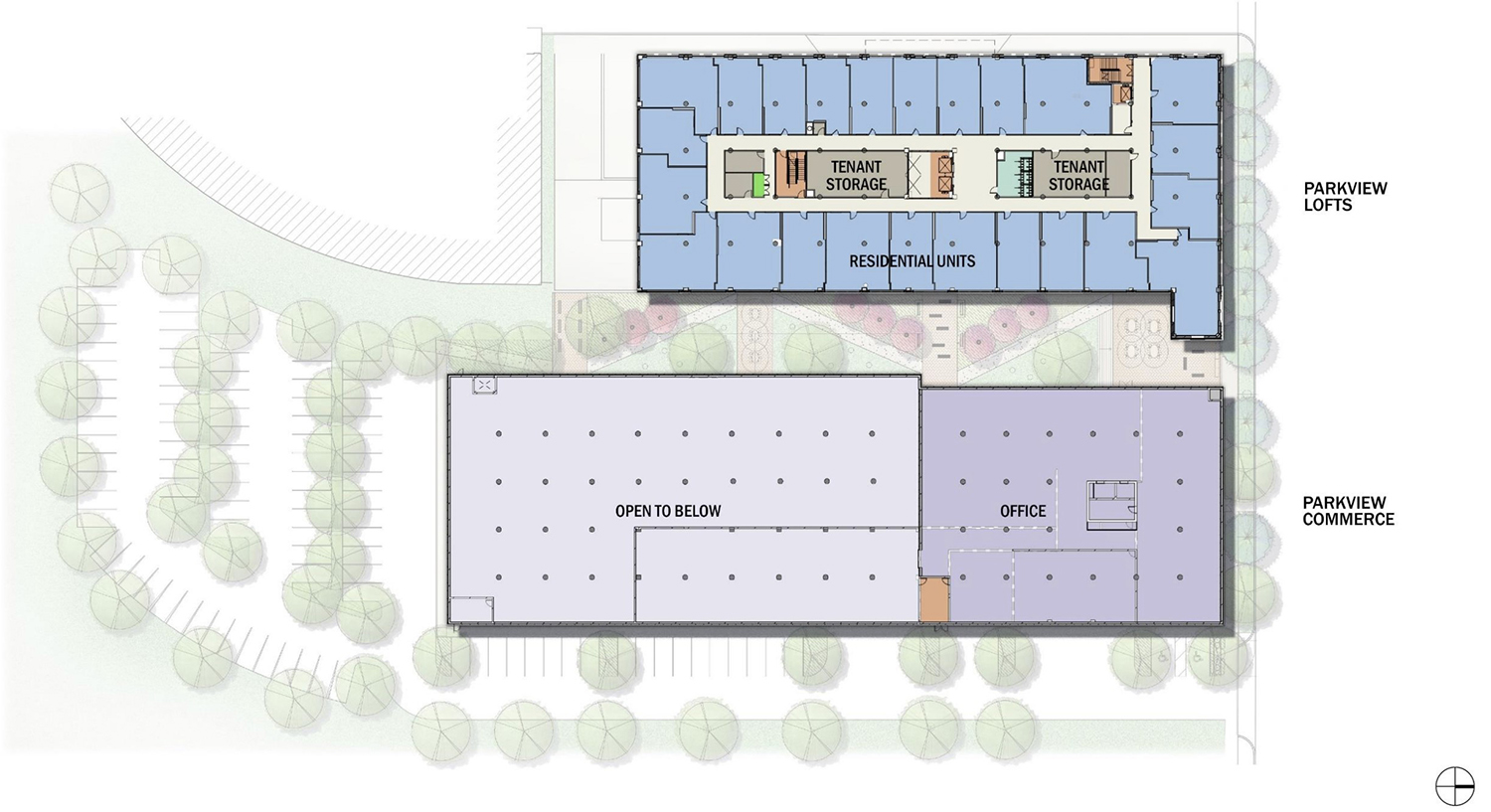
Second Floor Plan for Parkview Lofts and Parkview Commerce. Drawing by FitzGerald Associates
At Parkview Lofts, the ground floor will hold the loading dock entrance and lobby, amenity space fronting the street, a new loading dock, and indoor parking for 41 cars. The upper floors will have 24 units per floor with tenant storage and bike parking in the center of every level. The northeastern corners in the historic building were executive offices which will be restored and split into two units. Retaining these spaces is part of the strategy for obtaining historic tax credits. A solar array will be placed on the roof.
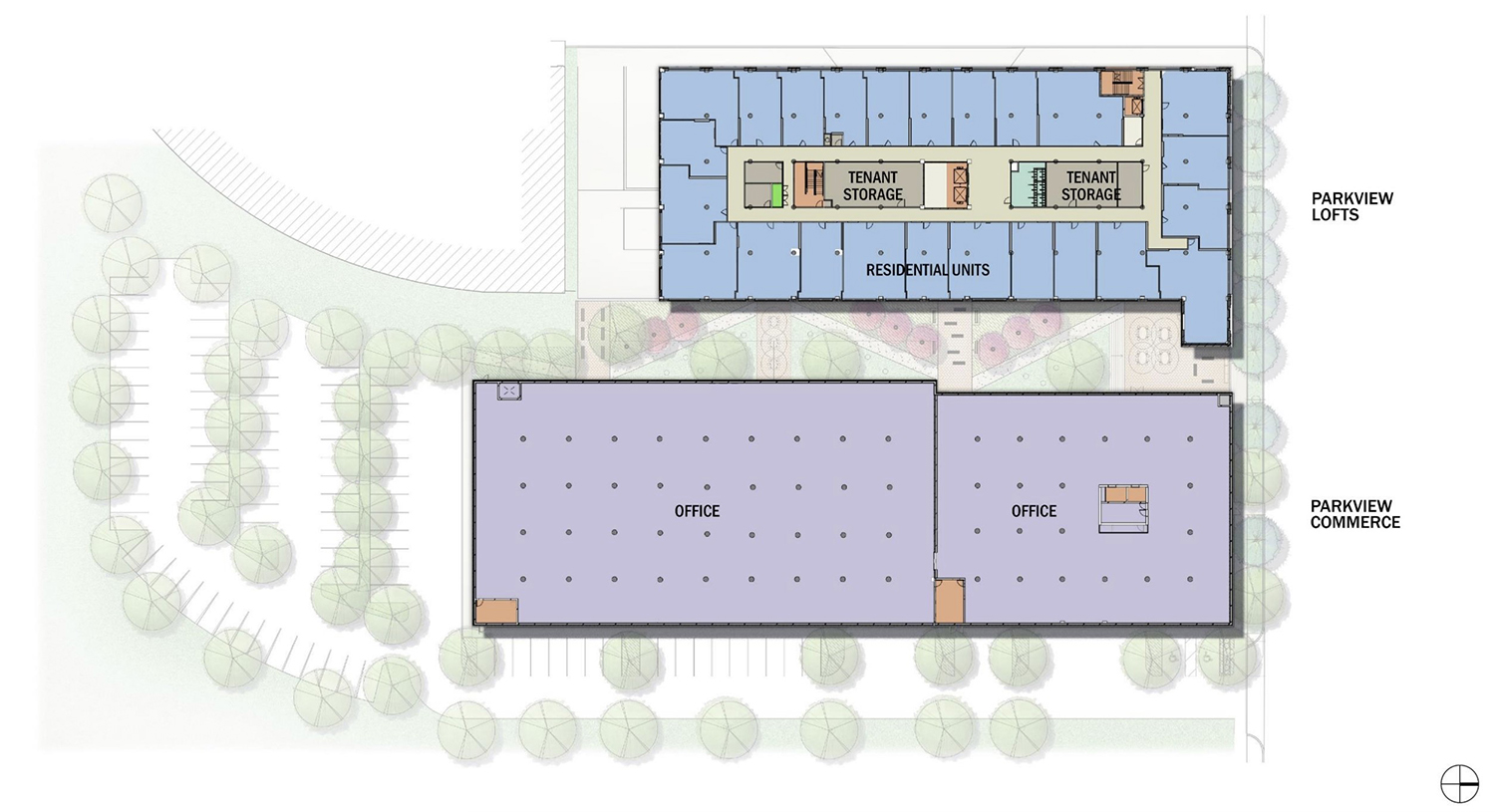
Third Floor Plan for Parkview Lofts and Parkview Commerce. Drawing by FitzGerald Associates
At Parkview Commerce, the front of the first level will hold separate lobbies for the residential and office spaces, with the loading dock in the building also acting as an entrance. A double-height commercial space will be located at the back of the first floor plate. The second floor holds office space at the front, with the back open to below in the double-height space that originally had a crane bay. The third floor will be entirely office space. Above the third floor, the remaining three levels will only span the front half of the footprint, with the back portion stopping after three floors. These upper three plates will hold 39 residential units with tenant storage again in the center.
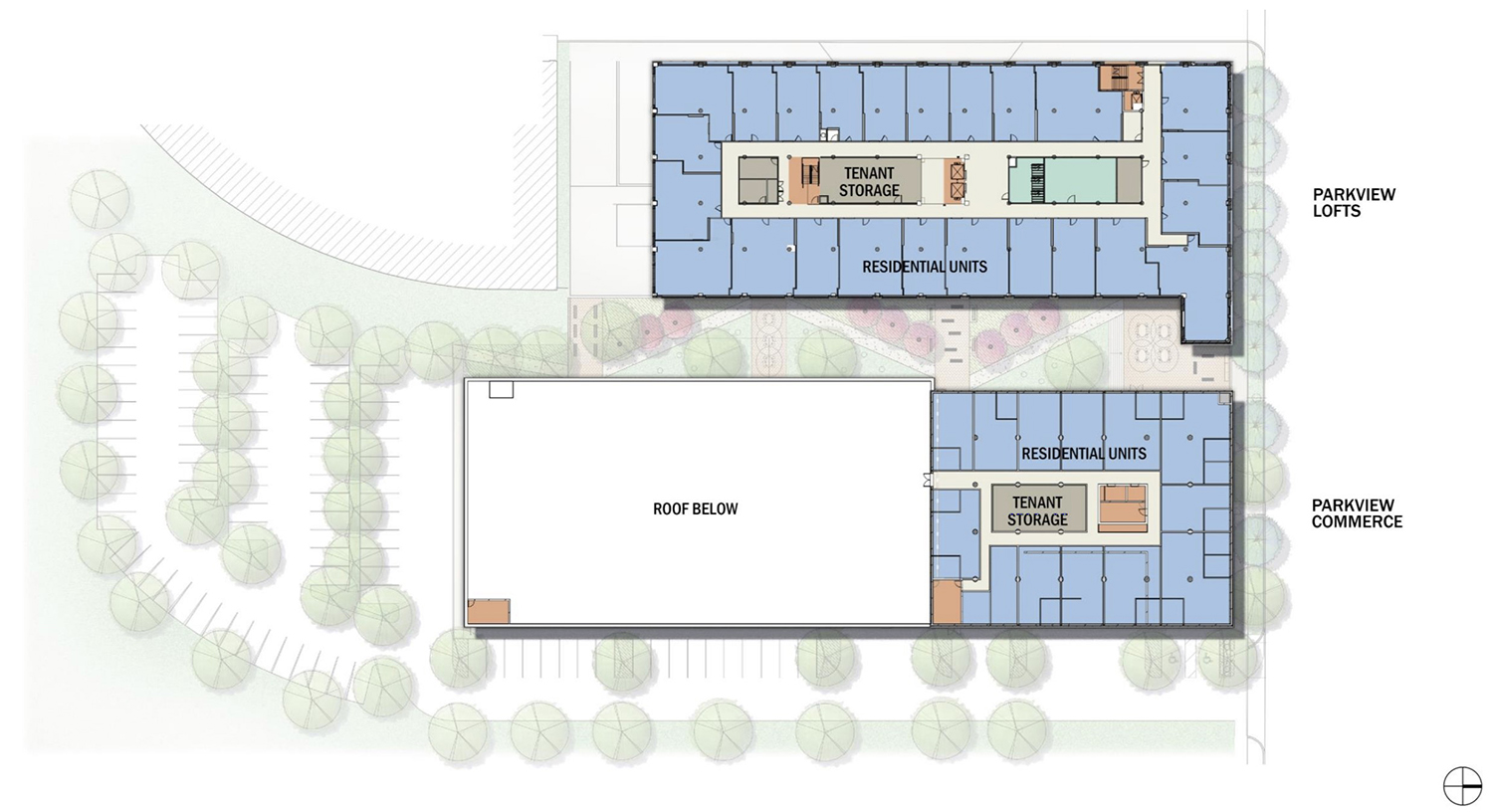
Fourth Floor Plan for Parkview Lofts and Parkview Commerce. Drawing by FitzGerald Associates
A landscaped courtyard will be designed between the two buildings, converting a former rail spur into an amenity used by both the residential and commercial tenants. It will include a deck area and landscaped space.
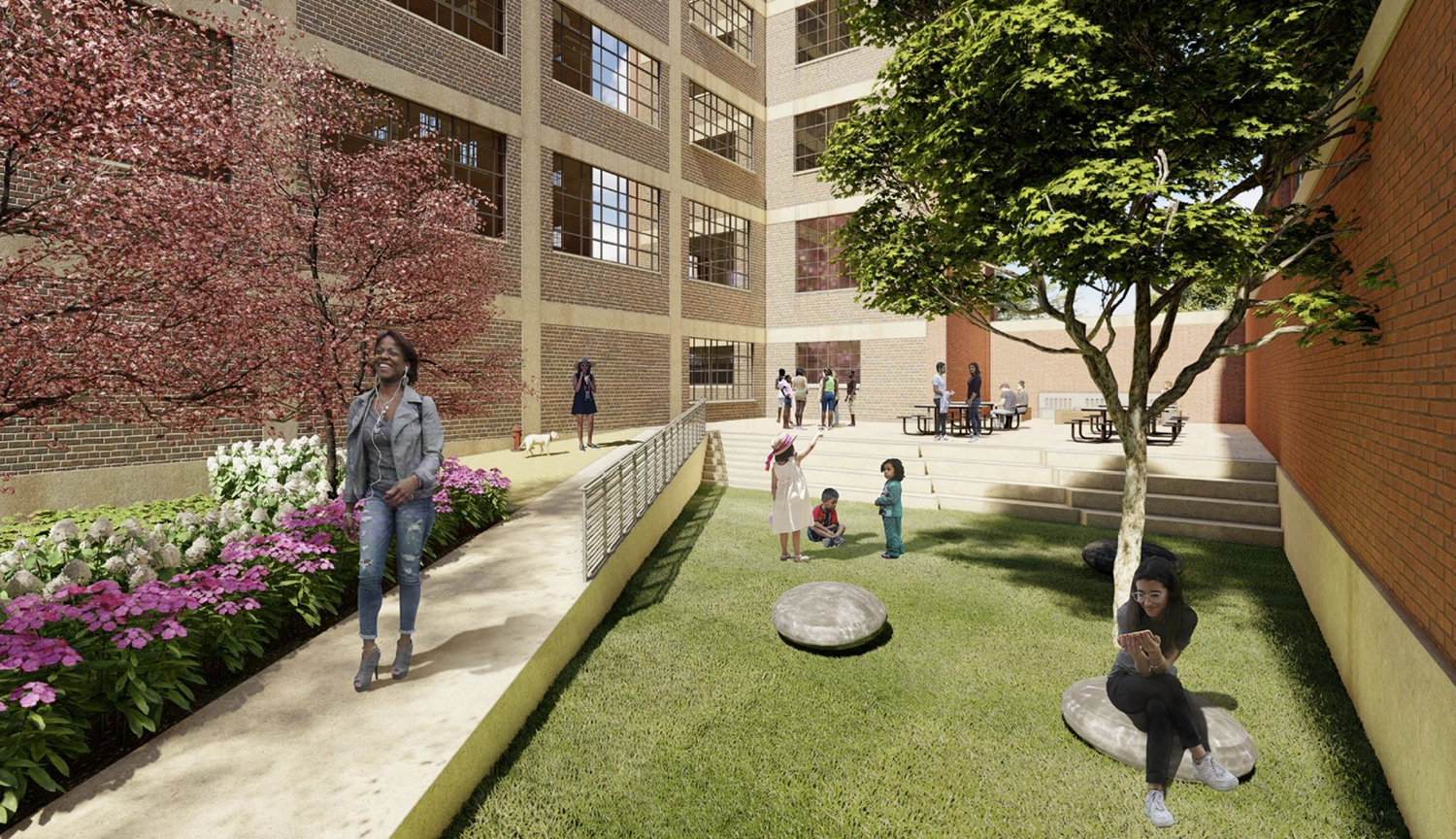
Courtyard at Parkview Lofts and Parkview Commerce. Rendering by FitzGerald Associates
Located in a transitional area, the buildings are across from McKinley Park to the north while also having an asphalt plant and a rail yard nearby to the south. The enclosure will improve indoor air quality through air filtration using bipolar ionization and HEPA filtering. The newly installed windows as part of the plan will improve thermal performance and have enhanced sound attenuation. Landscaping along the site perimeter will provide visual screening and sound abatement.

Aerial View of Courtyard at Parkview Lofts and Parkview Commerce. Rendering by FitzGerald Associates
As part of sustainability requirements, the development will exceed the energy code by 10 percent, reduce indoor water consumption by 25 percent, and ensure 80 percent of construction waste diversion.
The developers are seeking to rezone the site from M2-3 to B2-3, with a final designation as a Planned Development. Power Construction will be serving as the general contractor for the construction. The $41 million plan has received affordable housing tax credits and is ready to move forward. Approvals have been received by the Chicago Plan Commission, Zoning Committee, and now the full Chicago City Council. A timeline for construction has not been announced.
Subscribe to YIMBY’s daily e-mail
Follow YIMBYgram for real-time photo updates
Like YIMBY on Facebook
Follow YIMBY’s Twitter for the latest in YIMBYnews

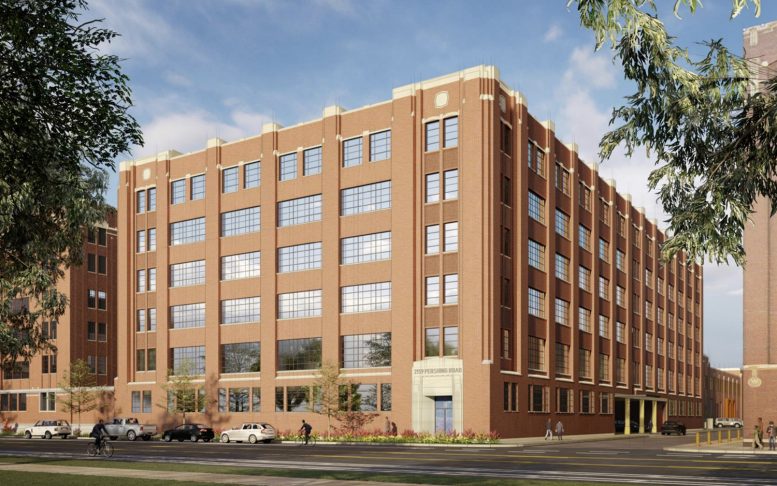
My husband and I are very interested in purchasing a 2 bedroom! Please let me know the prices. Thank you so much
Hi Mary thank you for your question. We combed through the currently information and it appears that prices have not yet been listed. In a future update we will include that information if made available