Work has topped out for two six-story mixed-use buildings at 2310 S State Street and 2344 S State Street in Near South Side. These new structures mark the first phase of a larger development known as Southbridge, which is being developed by McCaffrey and The Community Builders. The current phase will house a mix of retail and 206 apartments, with both market-rate and affordable offerings available. Residents will also have access to various amenity spaces, including an exercise room, a community dining area, and a series of terraces.
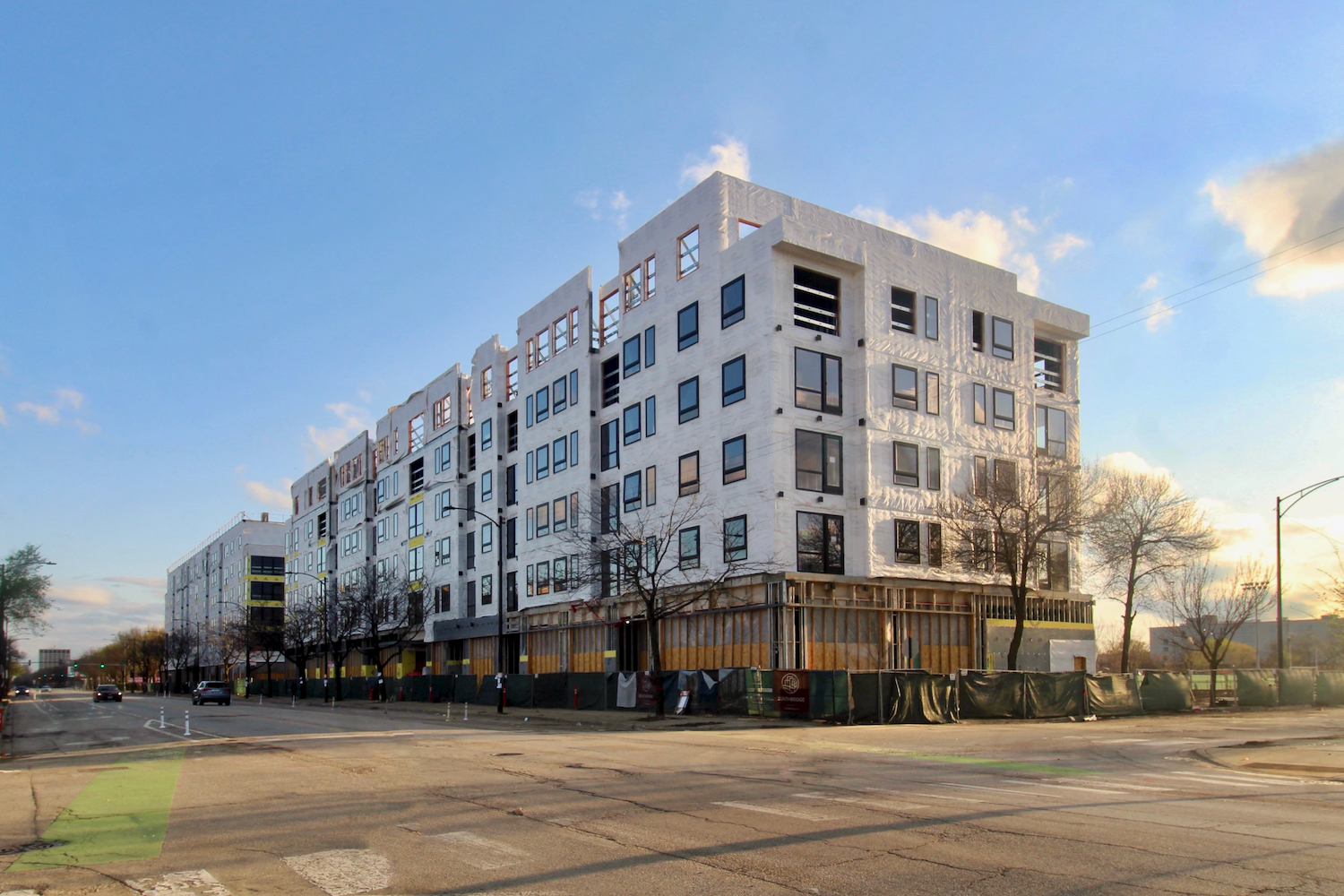
Southbridge Phase One. Photo by Jack Crawford
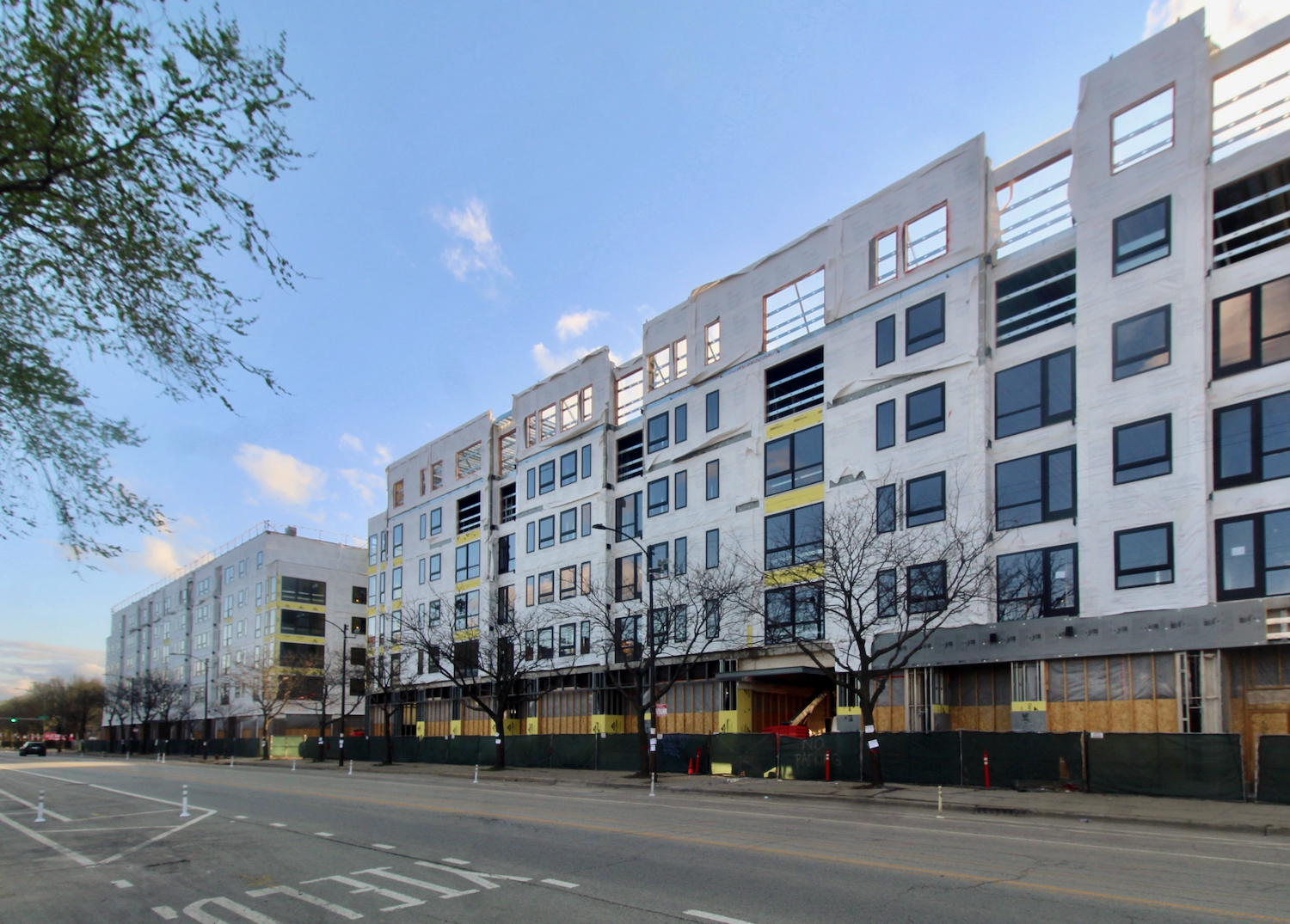
Southbridge Phase One. Photo by Jack Crawford
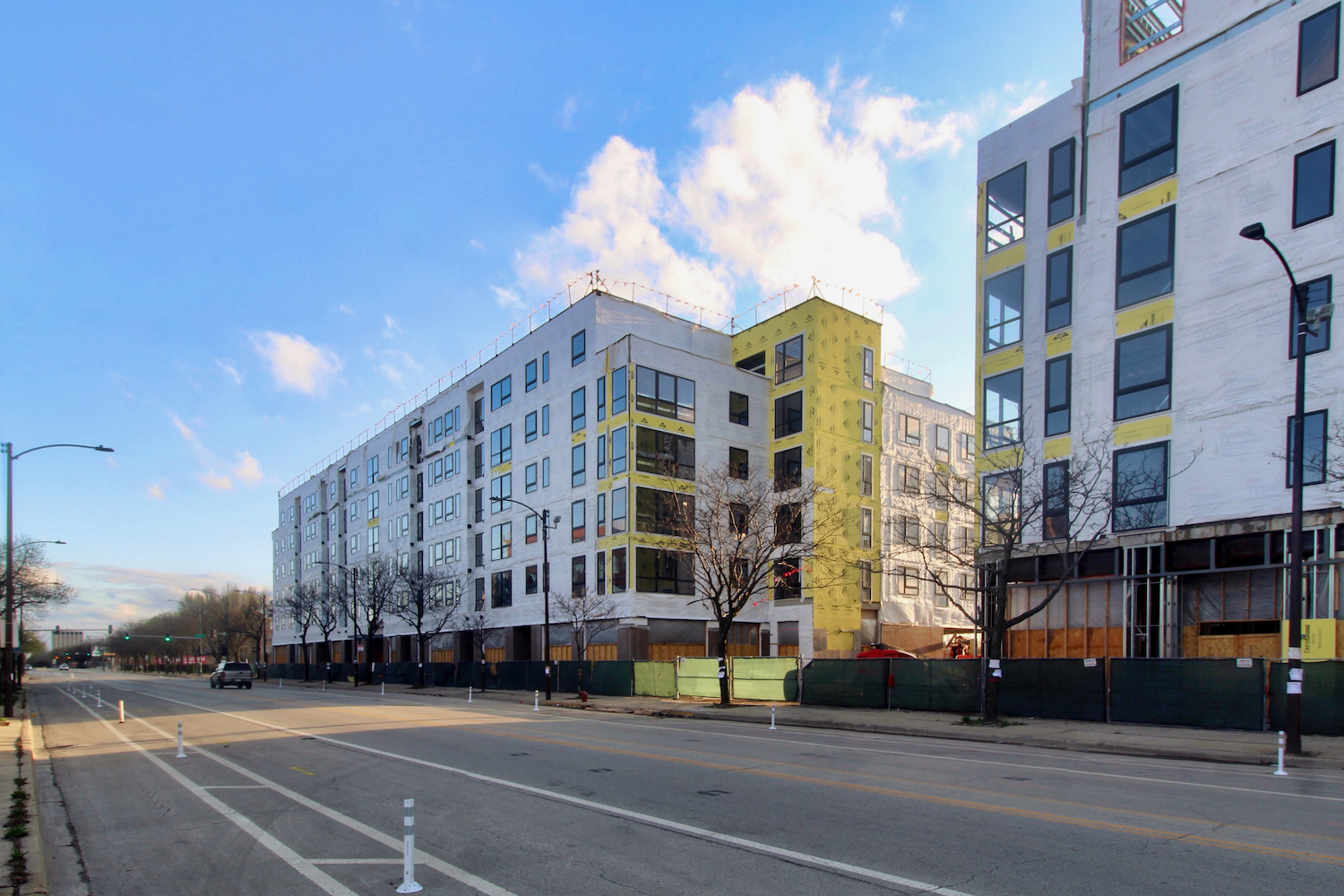
Southbridge Phase One. Photo by Jack Crawford
Nia Architects is responsible for the Phase One’s design, with a facade comprised of brickwork along the bottom five floors and grey-toned cladding at the top level. Additional architectural elements consist of secondary metal paneling and window accents, cantilevered balconies, private terraced setbacks on the fourth floor and the amenity terraces on the sixth floor.
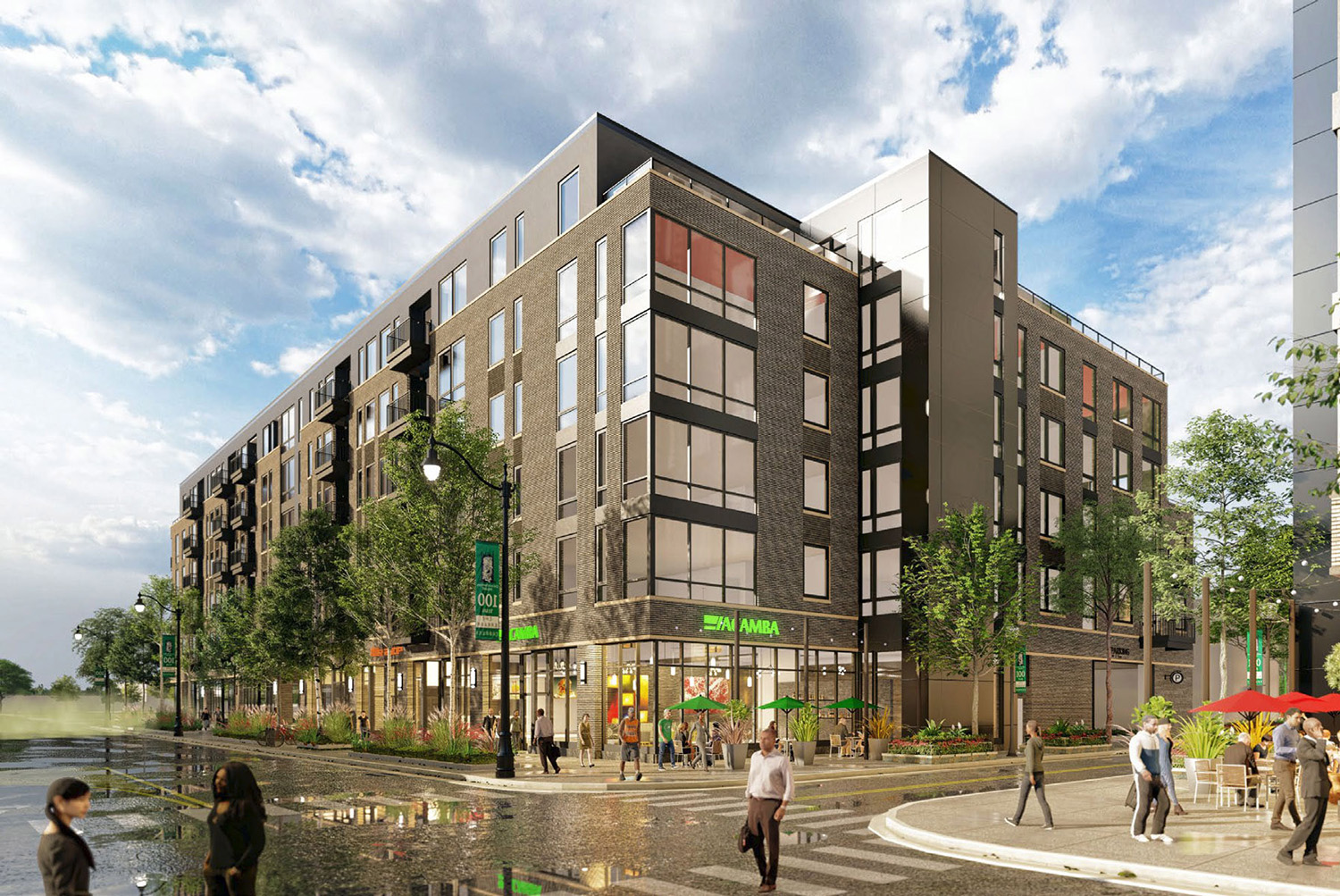
Southbridge Phase One. Rendering by Nia Architects
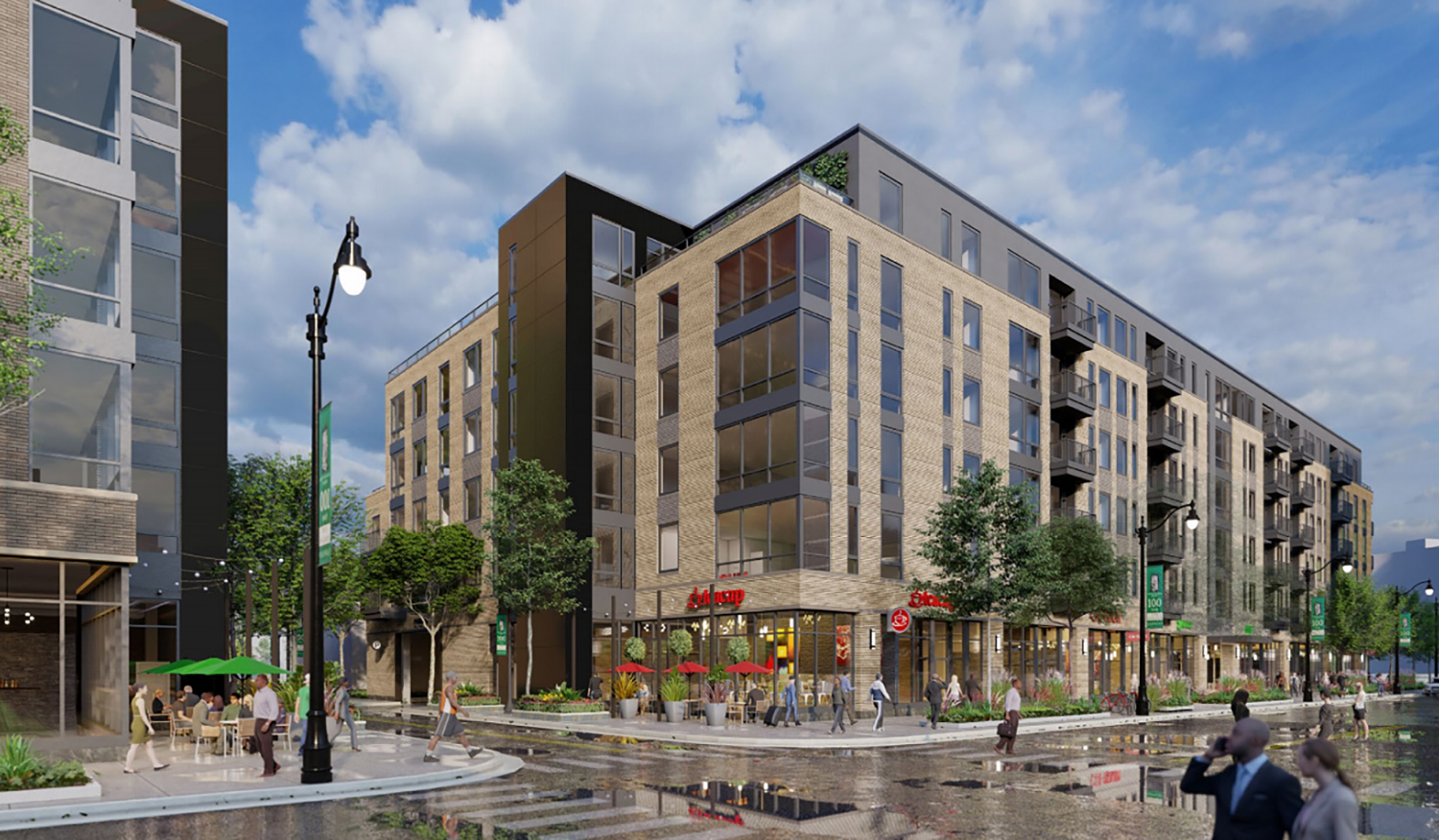
Southbridge Phase One. Rendering by Nia Architects
While exterior accessory parking will be provided in the rear, the transit-oriented project will also lie central to various transportation options. Nearby buses routes consist of north and southbound stops for Route 29, located at State & 23rd Street at the northeast corner of the site and State & 24th Street at the southeast corner. Additional bus service within a five-minute walk can be found to the northeast for Route 21 and to the east for Routes 1 and 4.
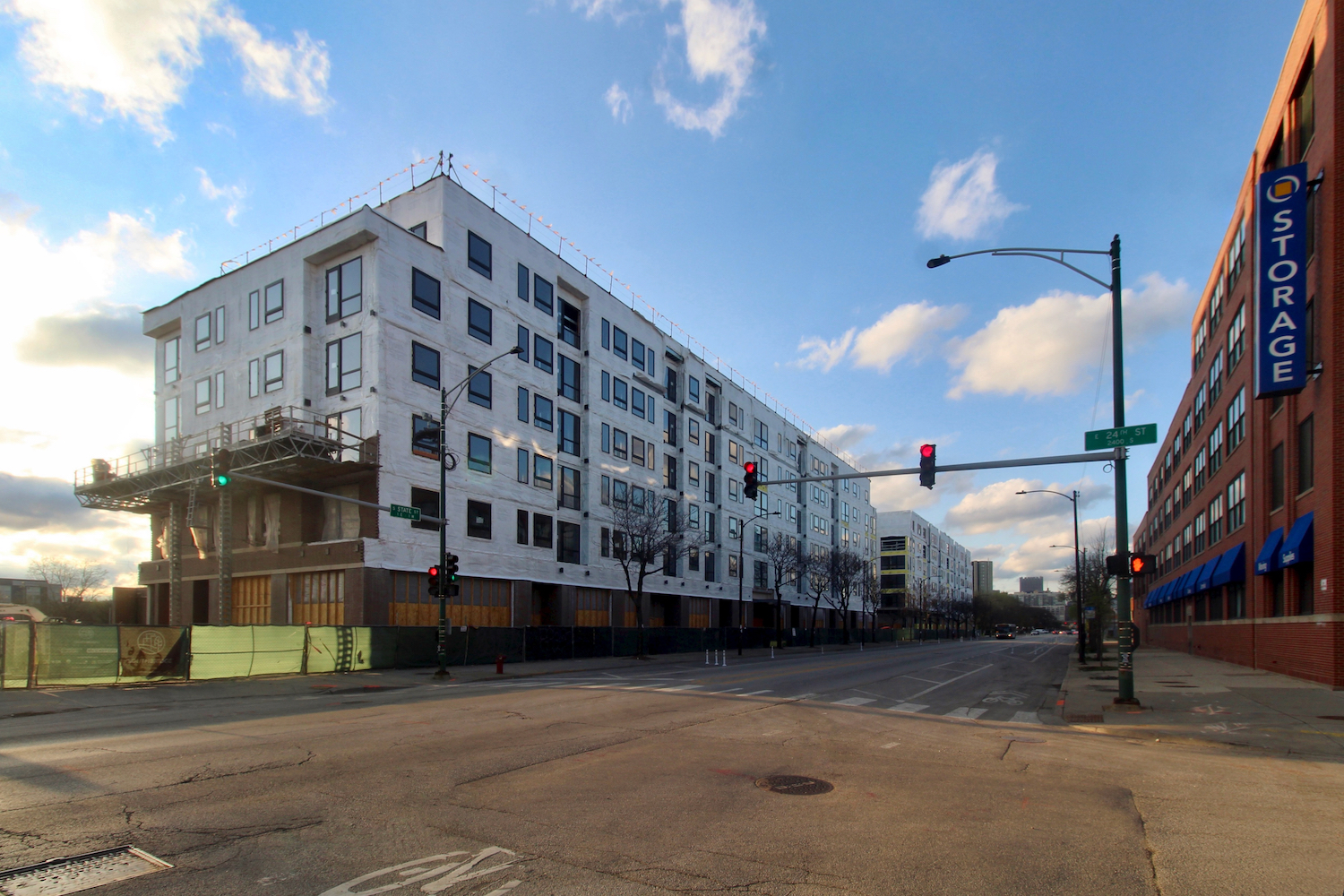
Southbridge Phase One. Photo by Jack Crawford
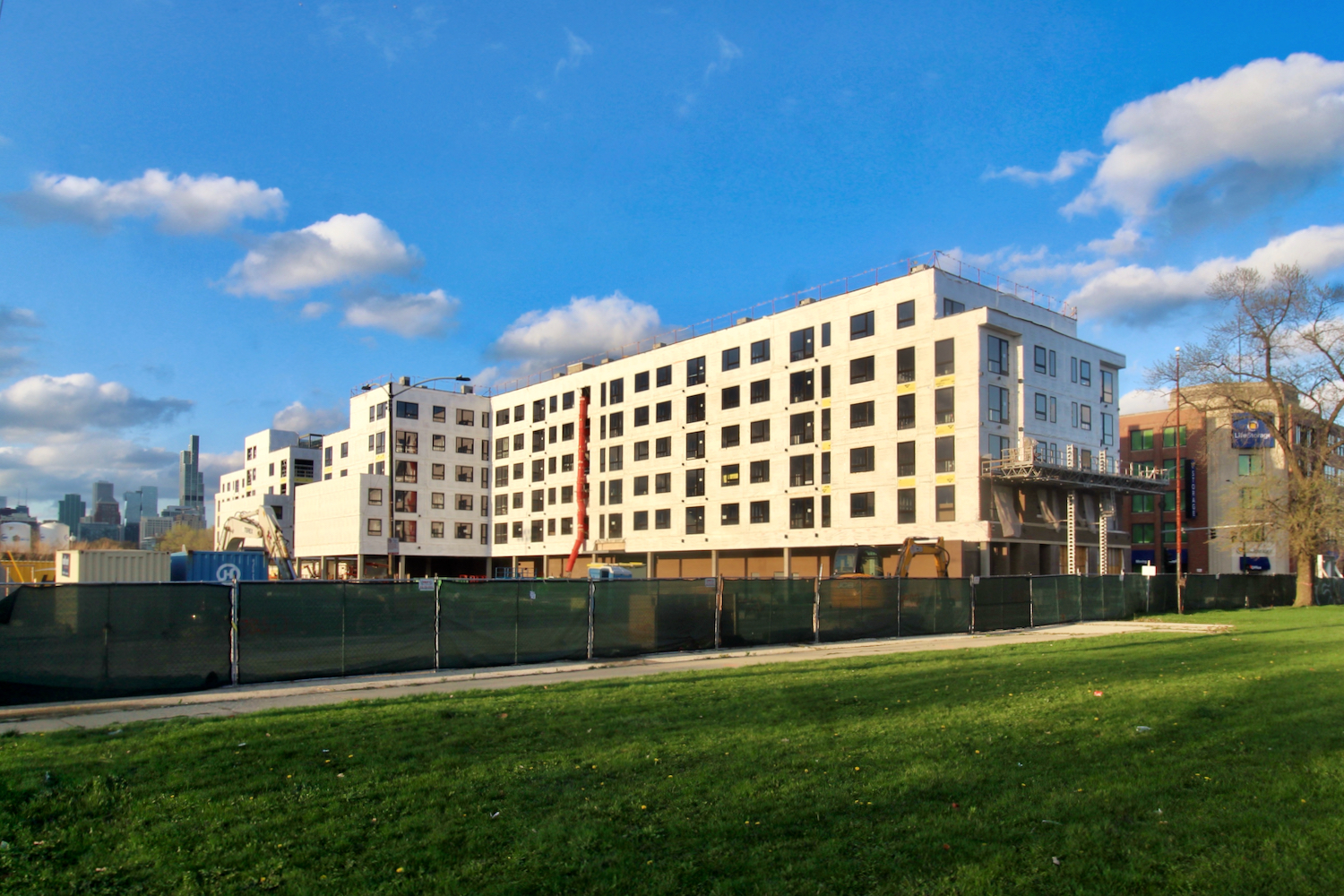
Southbridge Phase One. Photo by Jack Crawford
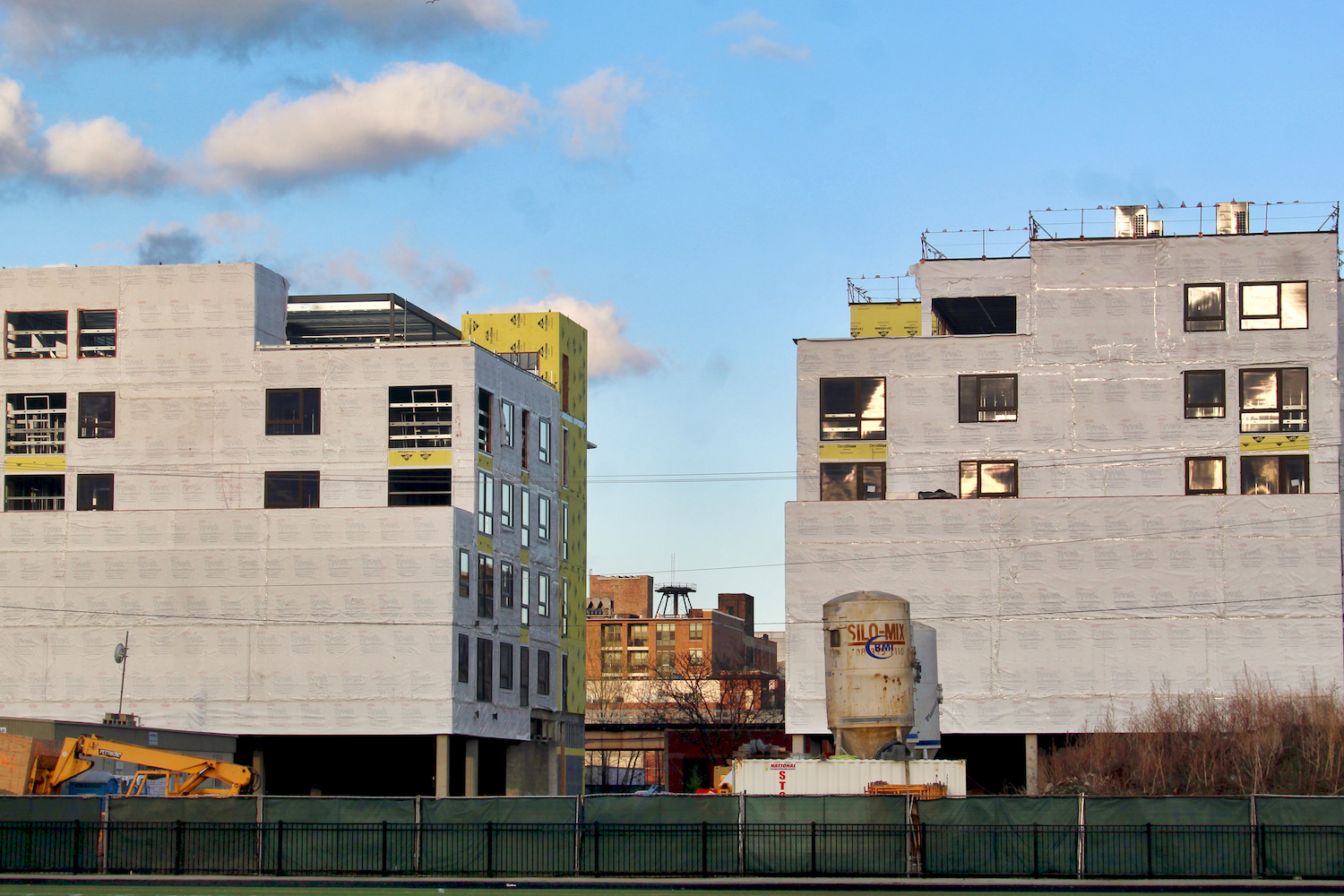
Southbridge Phase One. Photo by Jack Crawford
Those looking to board the CTA L will find Green Line service via a three-minute walk northeast to Cermak-McCormick Place station. Meanwhile, the Cermak-Chinatown station is an eight-minute walk northwest, with service for the Red Line.
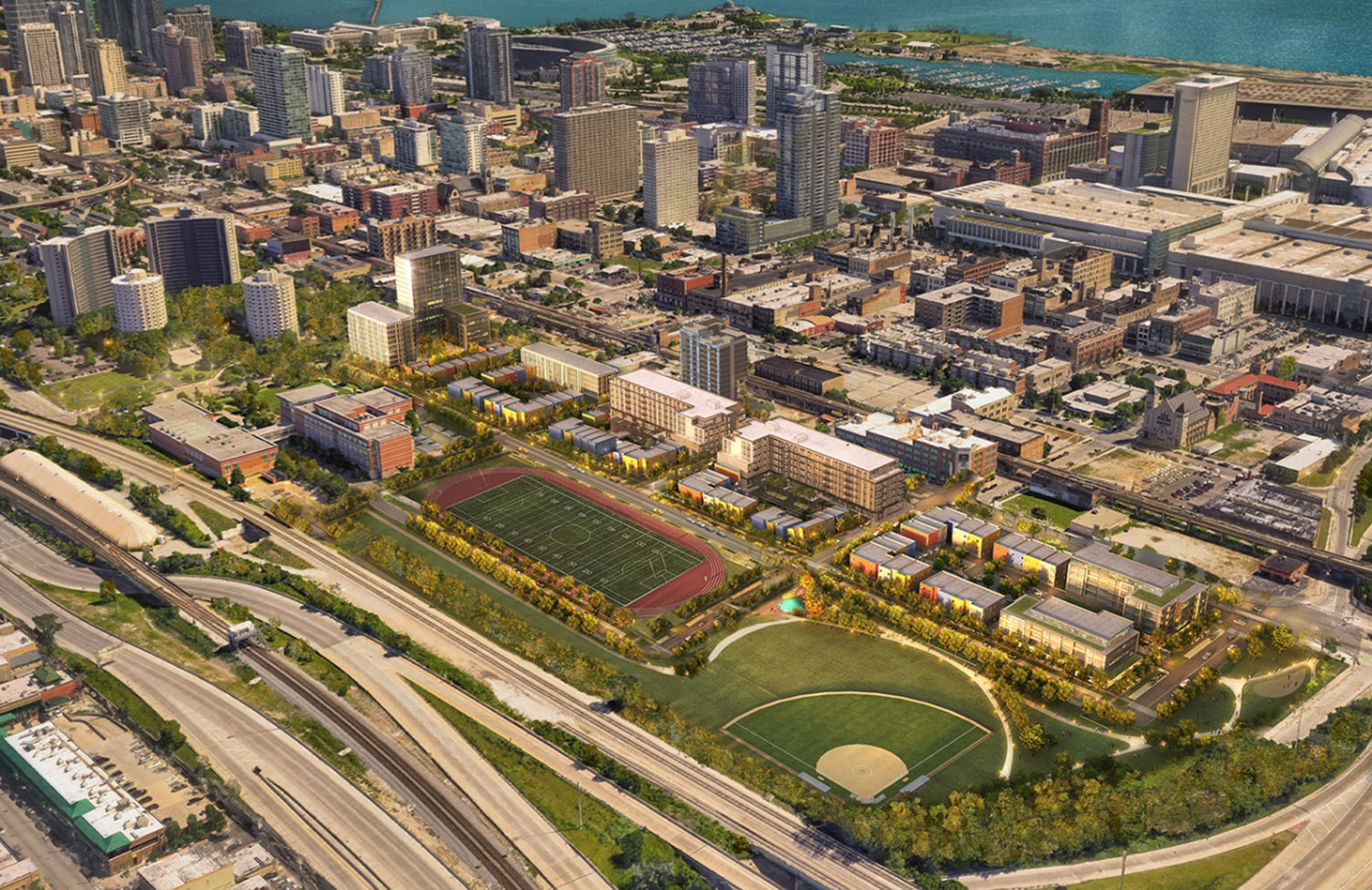
Southbridge Development Masterplan. Rendering by Antunovich Associates
With Gensler and Antunovich Associates behind the masterplan, the overall project will yield 877 units. These residences will be split between 770 apartments and 107 townhouses, the majority of which will be affordable. Further programming will provide 65,000 square feet of retail and an array of common areas. Park 540 and the Jones College Prep Practice Field and Track are also immediately west of the site.
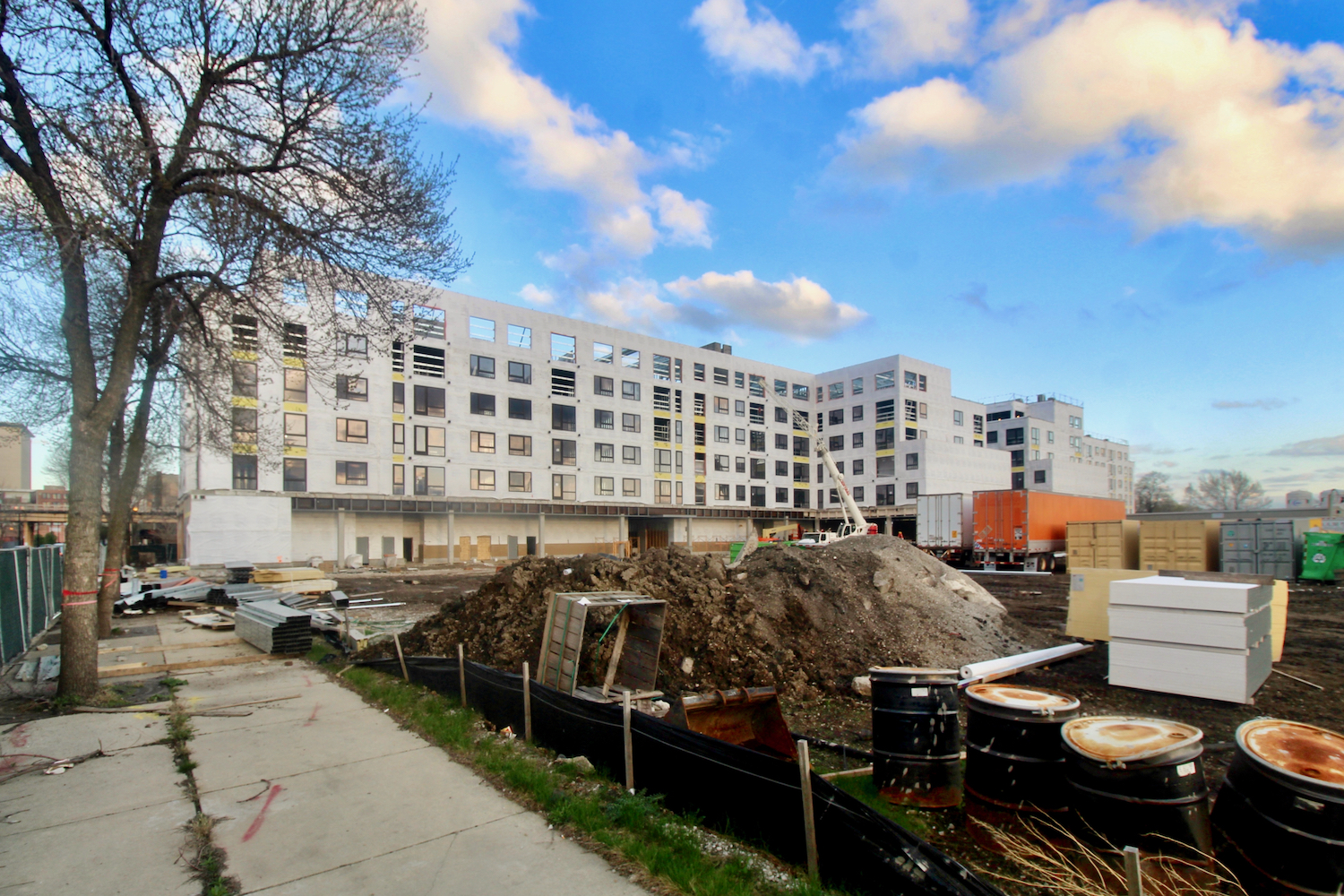
Southbridge Phase One. Photo by Jack Crawford
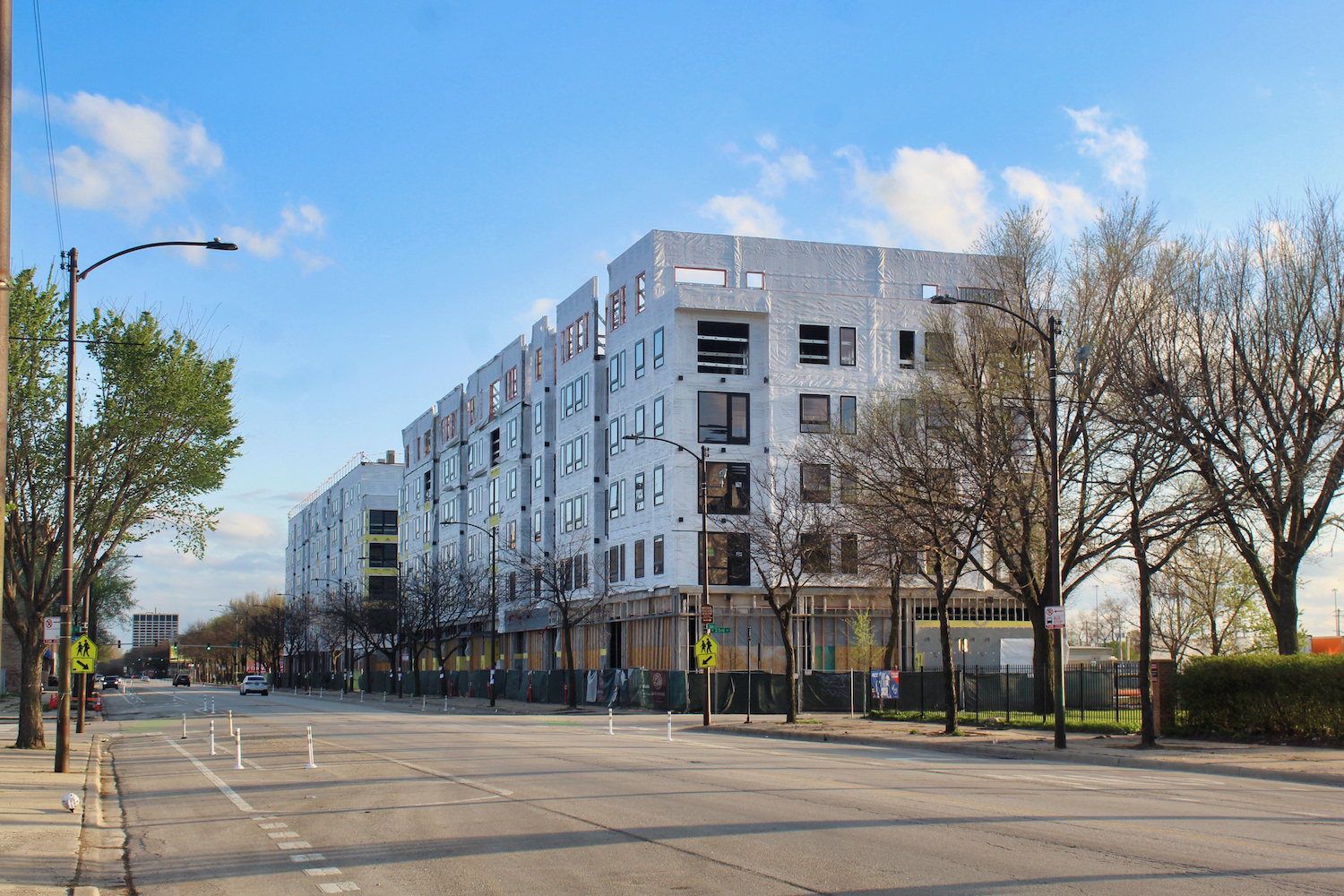
Southbridge Phase One. Photo by Jack Crawford
McShane Powers Joint Venture is serving as the general contractor for both buildings. A completion date for Phase One is anticipated for later this year.
Subscribe to YIMBY’s daily e-mail
Follow YIMBYgram for real-time photo updates
Like YIMBY on Facebook
Follow YIMBY’s Twitter for the latest in YIMBYnews

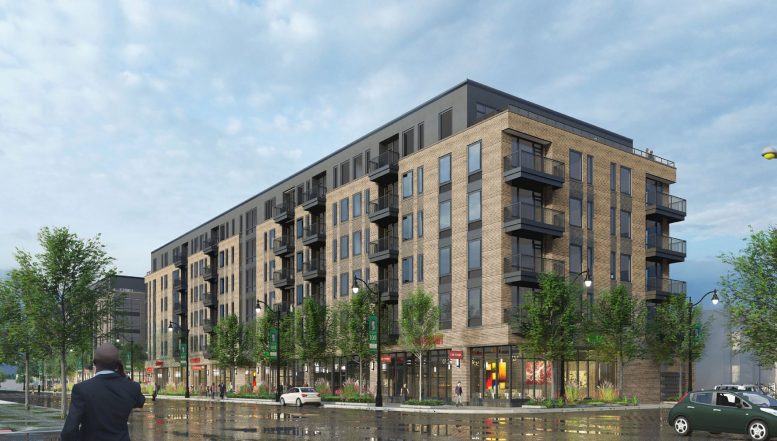
It’s really nice to see quality development spreading to the South Side. This is vital to Chicago’s growth and future.