Facade work is rapidly approaching completion for AMLI 808, a 17-story mixed-use development at 808 N Wells Street in Near North Side. AMLI is the developer, with plans for 5,900 square feet of retail at the base and 318 apartment units, approximately a tenth of which will be affordable. The new 225-foot-tall structure will replace a parking lot and a one-story sales center that was built for a previous iteration of the project.
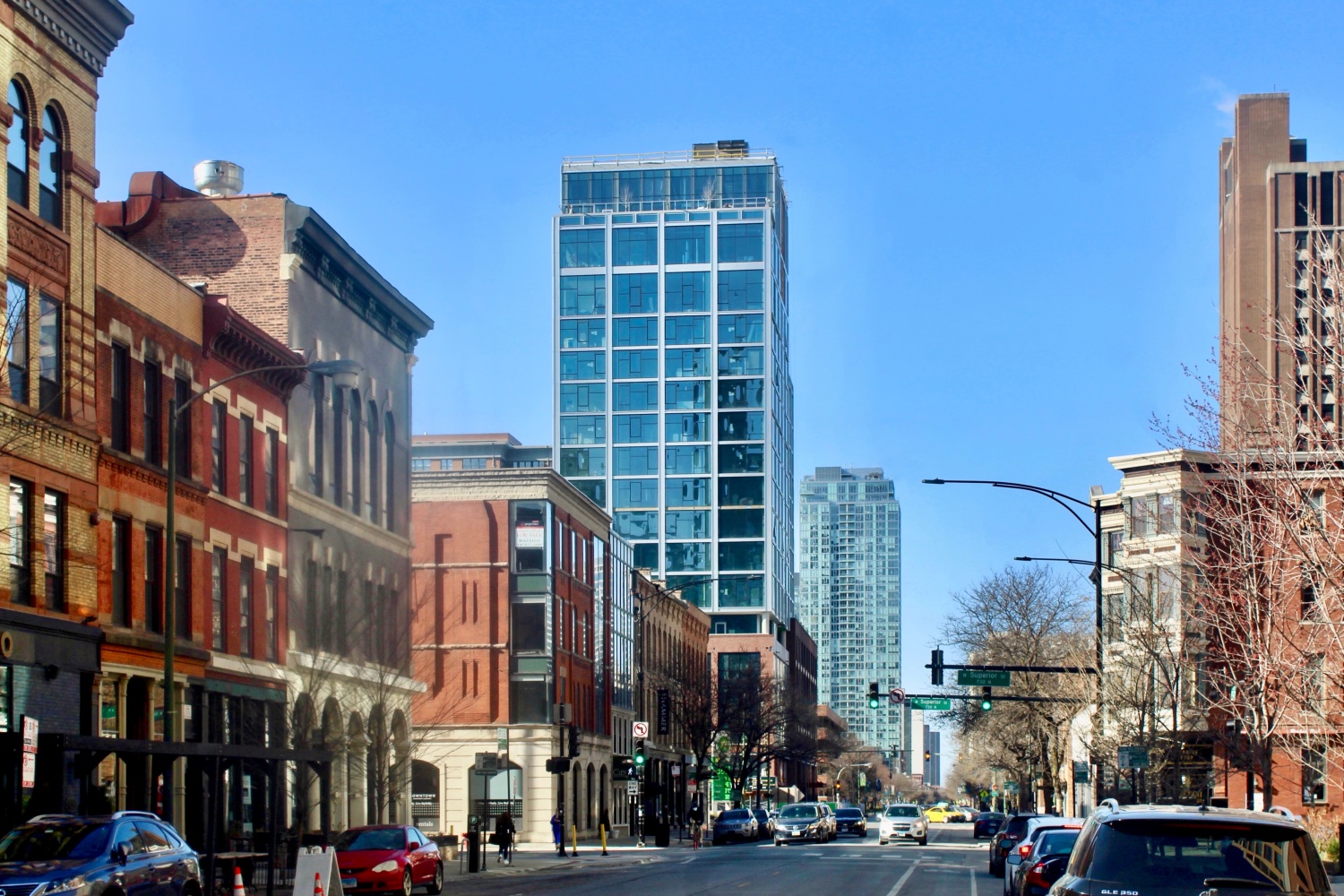
AMLI 808. Photo by Jack Crawford
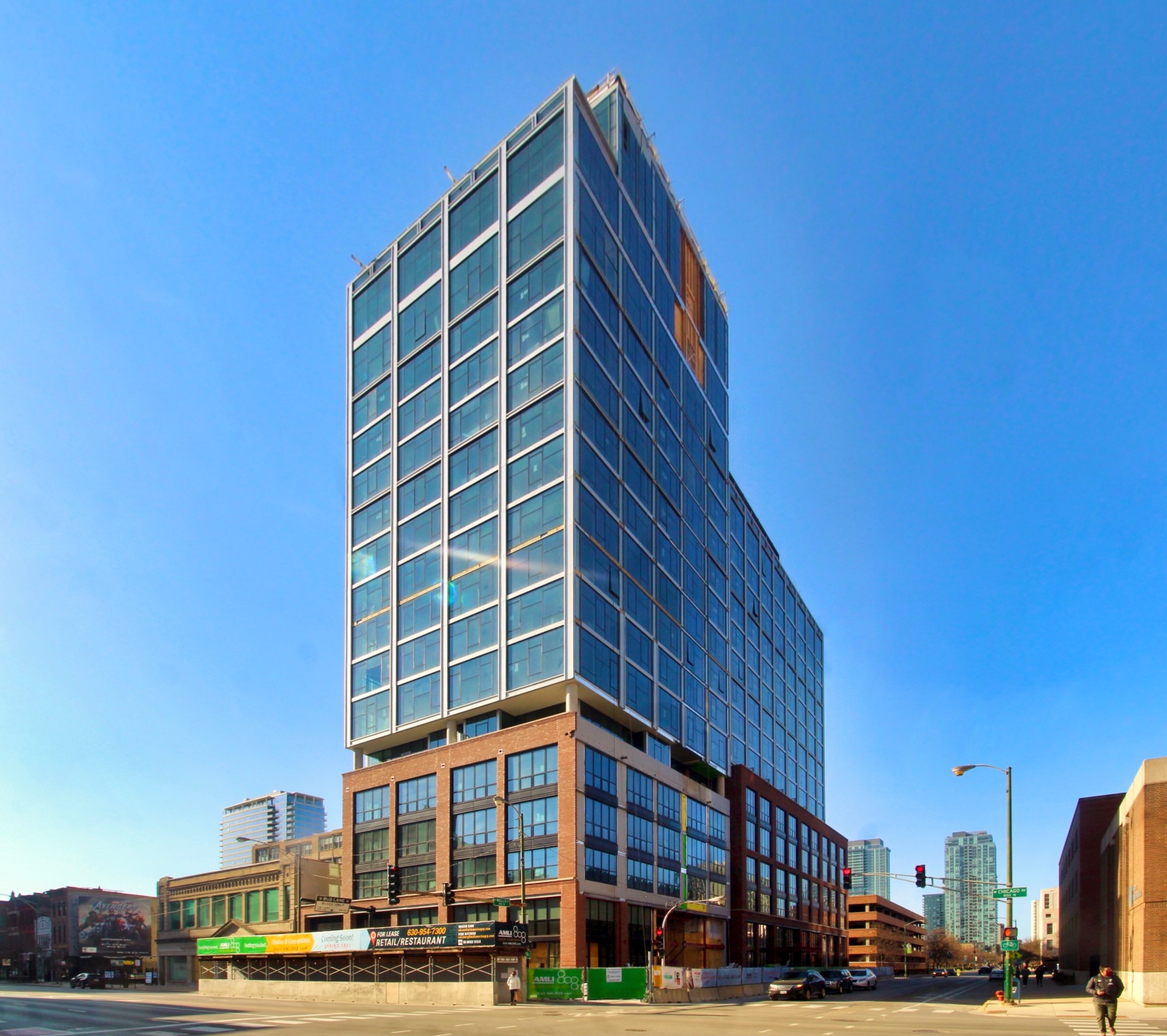
AMLI 808. Photo by Jack Crawford
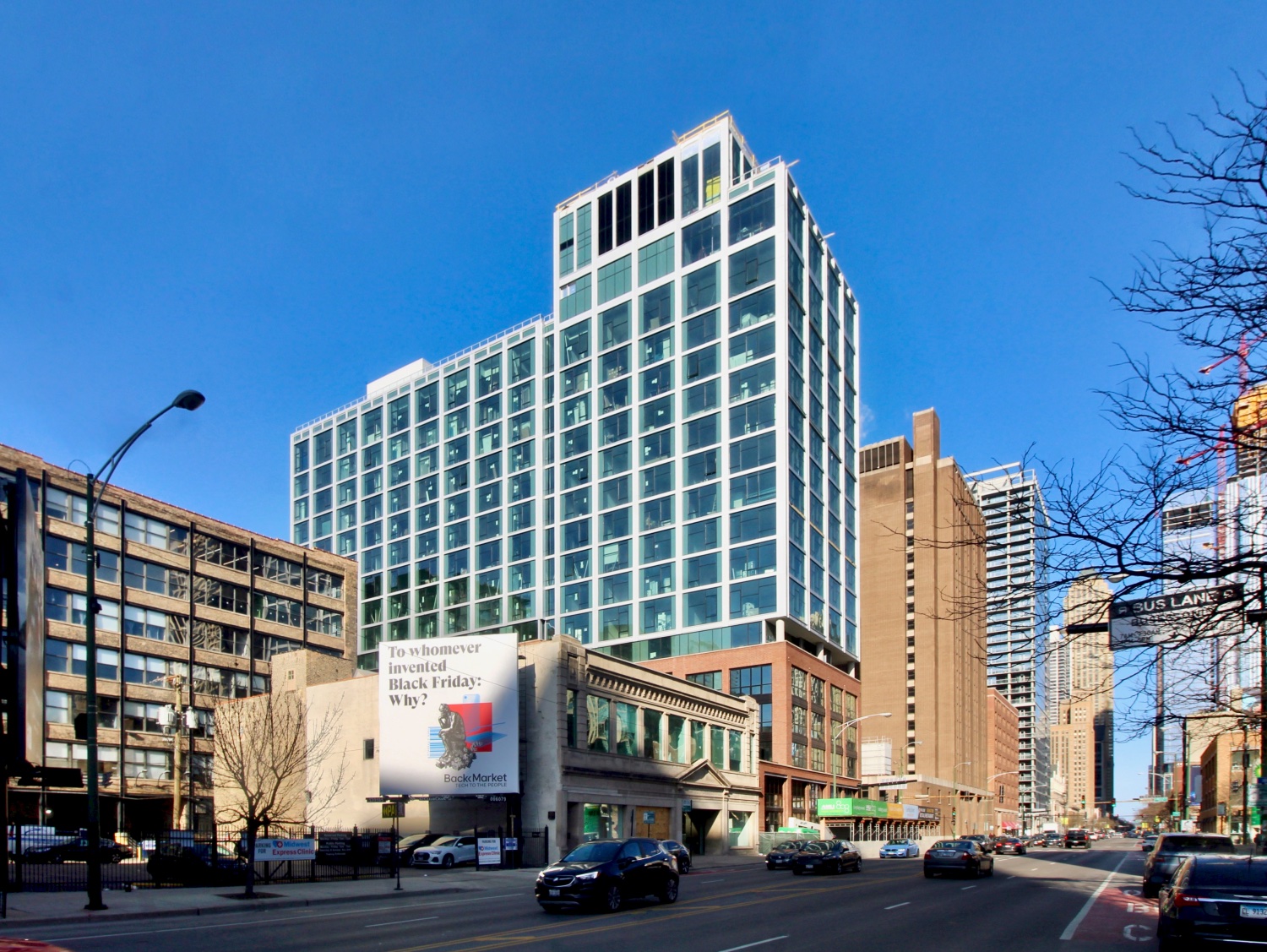
AMLI 808. Photo by Jack Crawford
The 5,900 square feet of ground-level storefronts will span along both Wells Street and Chicago Avenue, totaling 145 feet of frontage and offering room for outdoor cafe dining. As for the above apartments, units will range in size from studios to two-bedrooms. Studio layouts will fall between 385 to 585 square feet and begin at $1,520. Single-bedrooms, meanwhile, will range from 586 to 778 square feet and begin at $2,495. Lastly, two-bedrooms will range from 867 to 1,062 square feet and begin at $3,140. Units will feature quartz countertops in kitchens and baths, modern kitchen and bath fixtures, exposed-concrete ceilings between 9’6″ and 11′ high, wood-style flooring, LED lighting, and private terraces in select units.
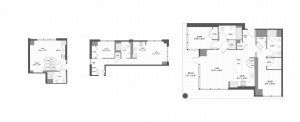
AMLI 808 studio, one, and two-bedroom floor plans. Plans via AMLI
Outdoor amenities will consist of a 17th-floor terrace with a fire pit and lounge seating, a rooftop pool and lounge area, a 16th-floor kitchen and dining area, a pet park, and an herb garden. Additional indoor spaces include two fitness centers, a two-story bike storage and repair shop, a private dining and kitchen area, a Zen Lounge and juice bar, a work-from-home center with private offices and a conference center, a DIY craft room, and a podcast recording studio.
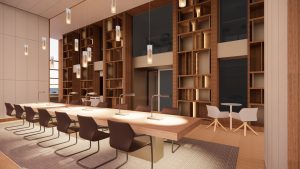
AMLI 808 amenity space. Rendering by Hartshorne Plunkard Architecture and NORR
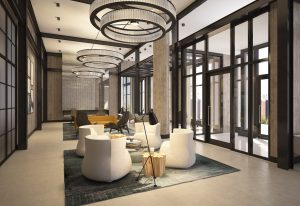
AMLI 808 lobby space. Rendering by Hartshorne Plunkard Architecture and NORR
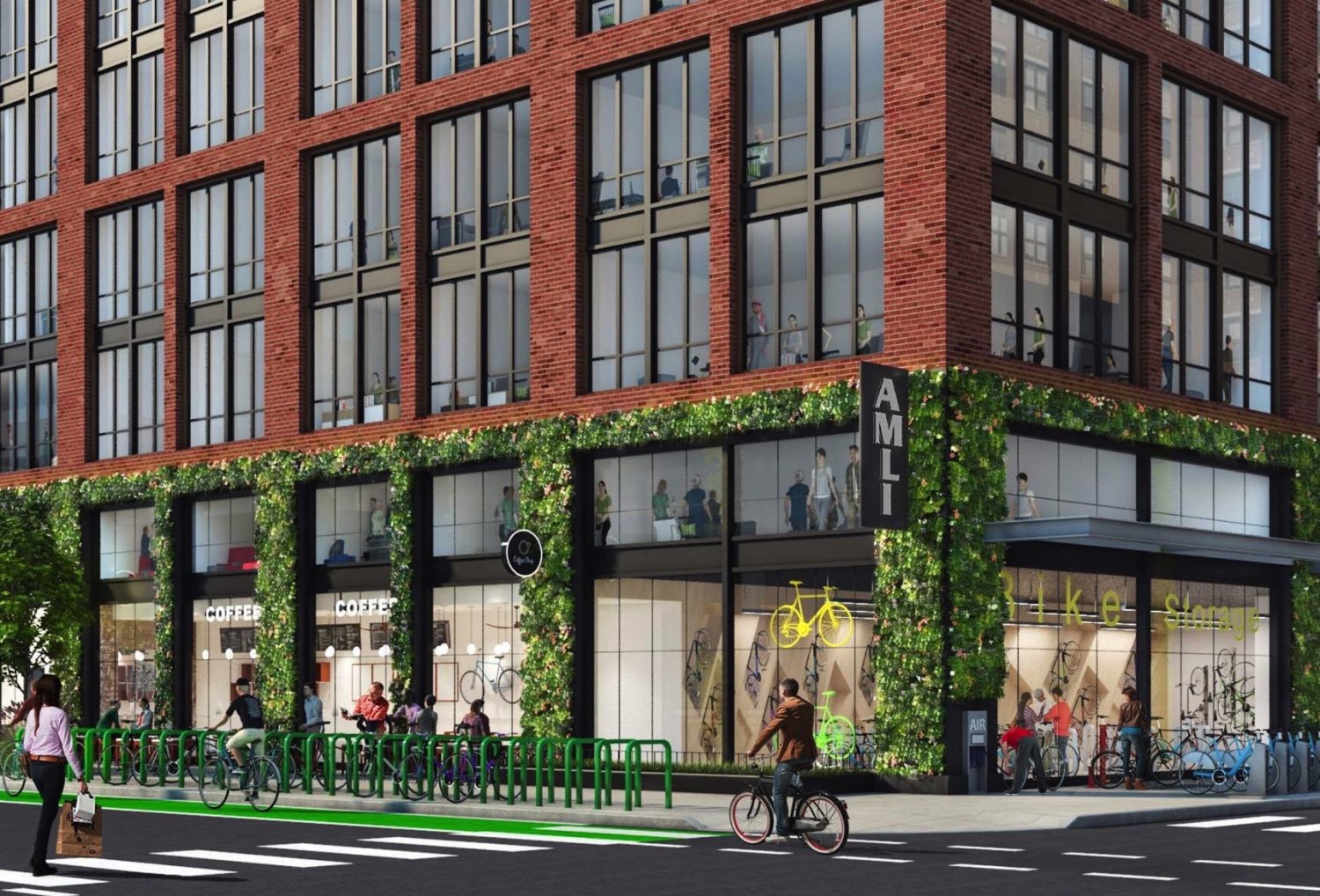
AMLI 808. Rendering by Hartshorne Plunkard Architecture and NORR
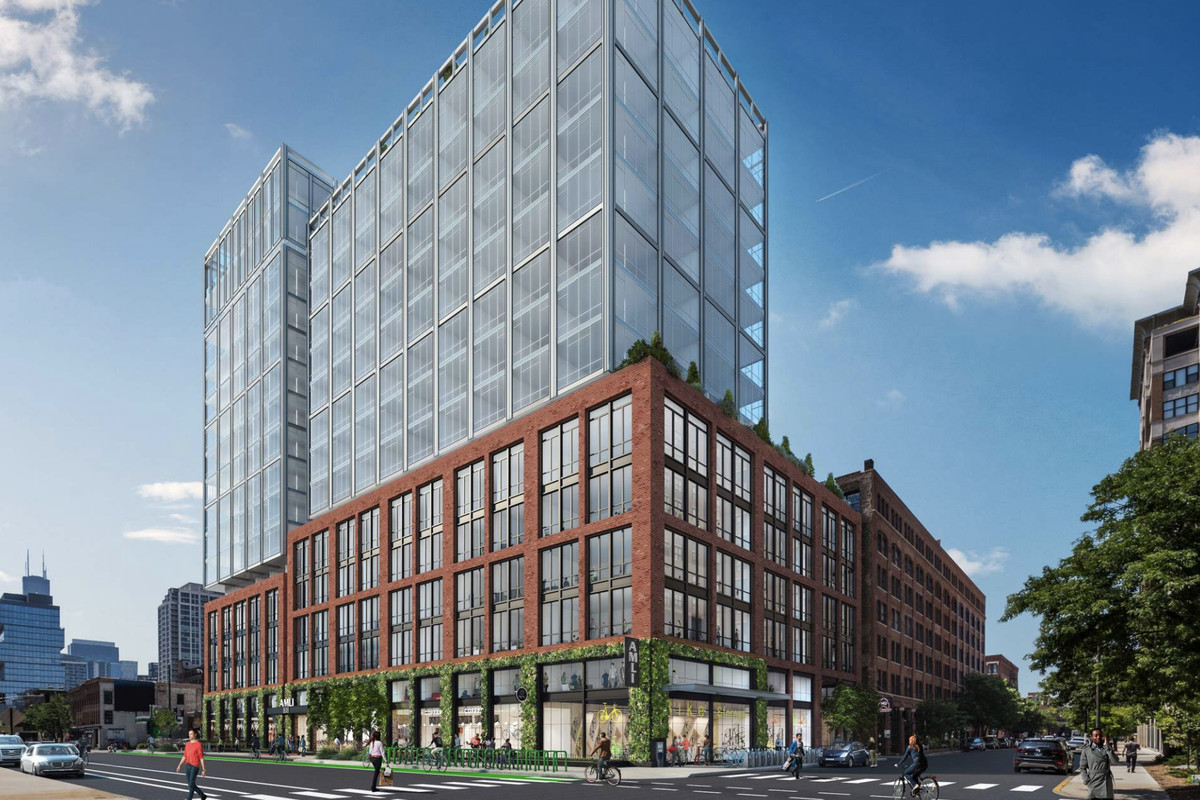
AMLI 808. Rendering by Hartshorne Plunkard Architecture and NORR
Hartshorne Plunkard Architecture and NORR are the firms behind the design. The six-story podium of the tower will be clad in a brick facade, with the first two levels covered in a vertical green wall. The remaining floors will showcase a glass and aluminum curtain wall that culminates in a parapet wrapped around the 17th-floor terrace.
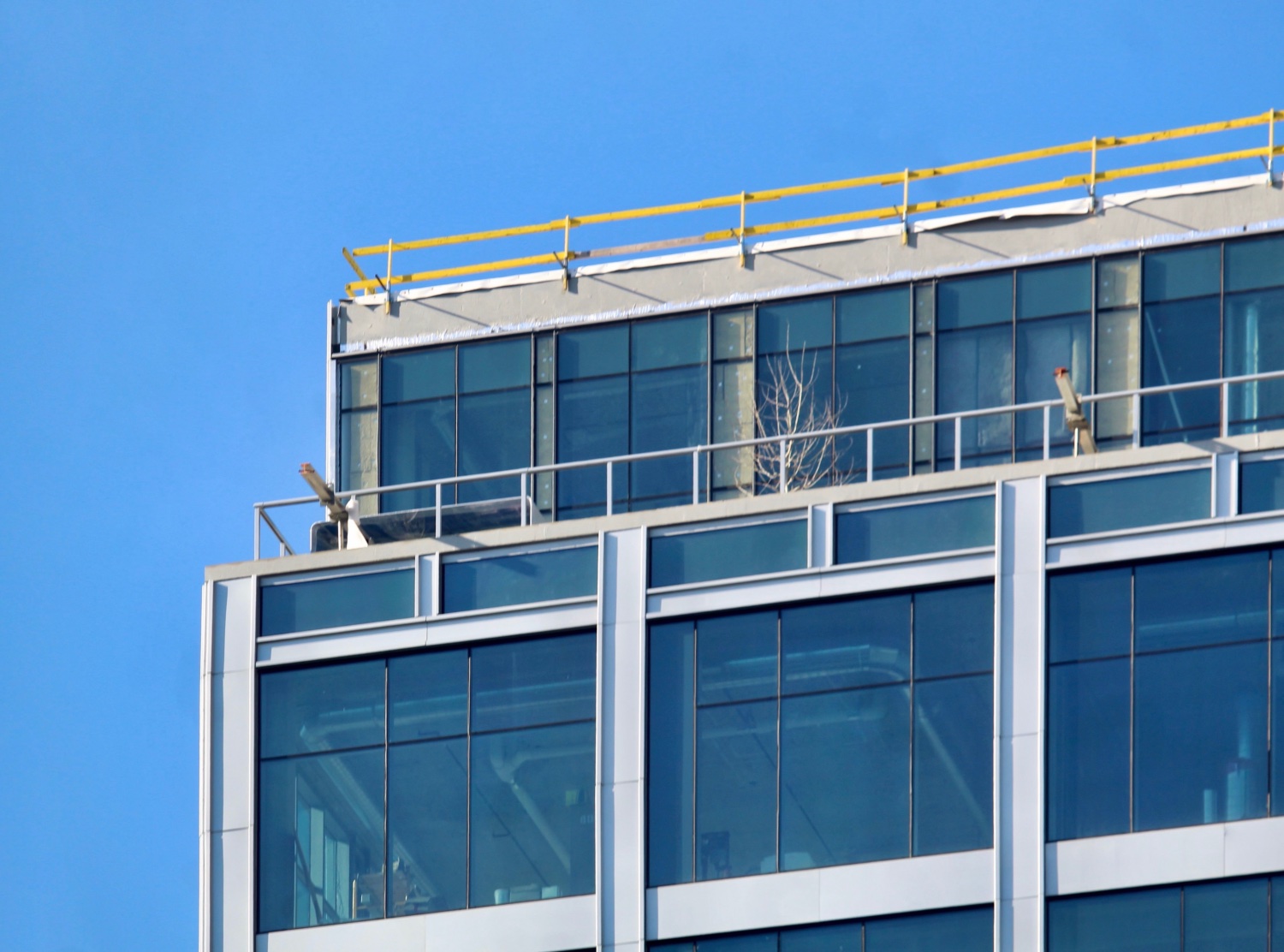
AMLI 808. Photo by Jack Crawford
The transit-oriented development will contain 16 parking spaces. A wide variety of additional transit can be found nearby, the closest of which are bus stops for Route 66 within a minute’s walk of the property. Other routes within a five-minute walk include Routes 22, 37, and 156.
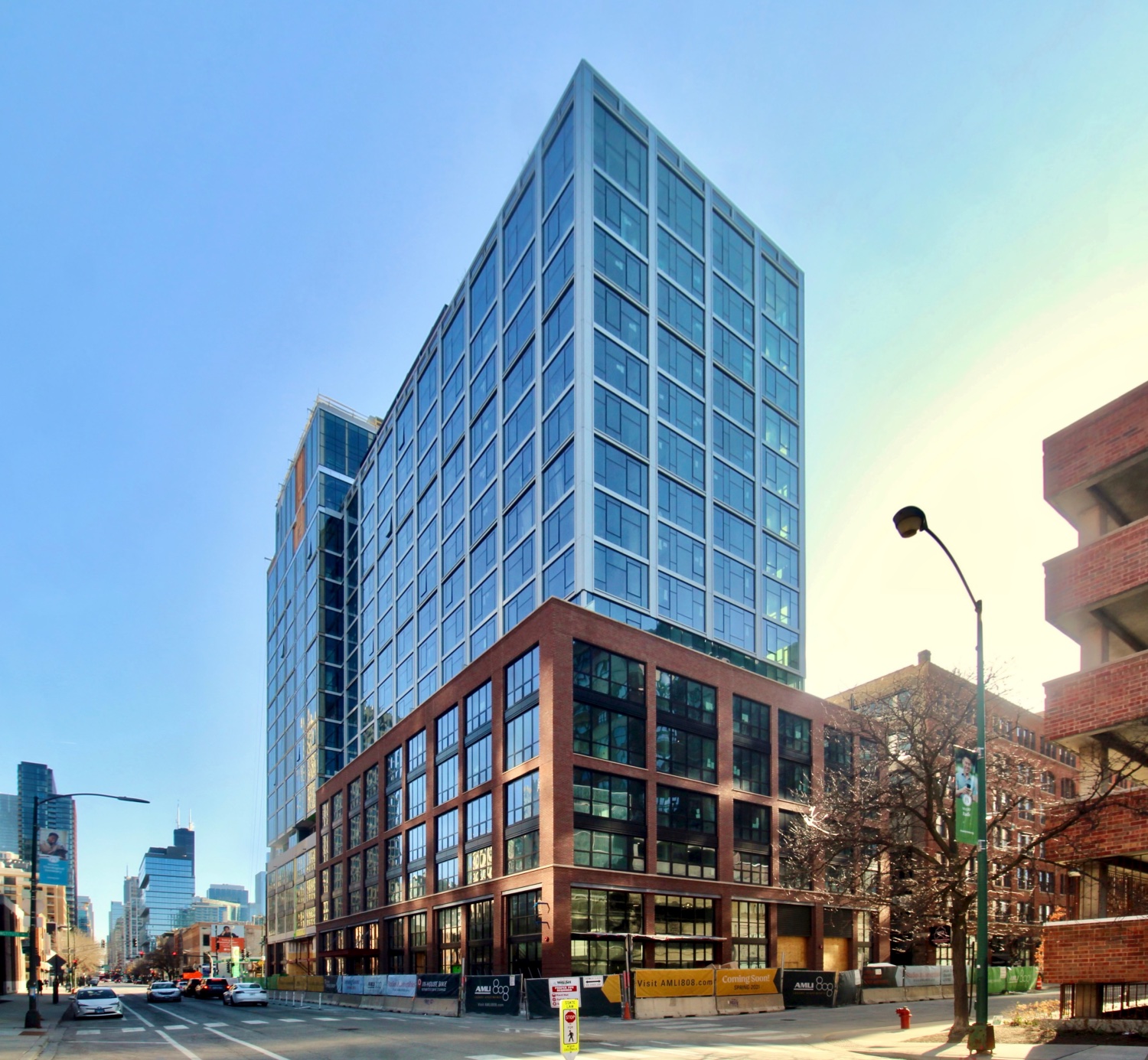
AMLI 808. Photo by Jack Crawford
Those looking to board the CTA L will find the Brown and Purple Lines at Chicago station via a two-minute walk west. The Red Line services the other Chicago station via a seven-minute walk east.
Future residents will will a host of dining options along Wells Street, while park access includes the 2.9-acre Washington Square Park via a seven-minute walk northeast.
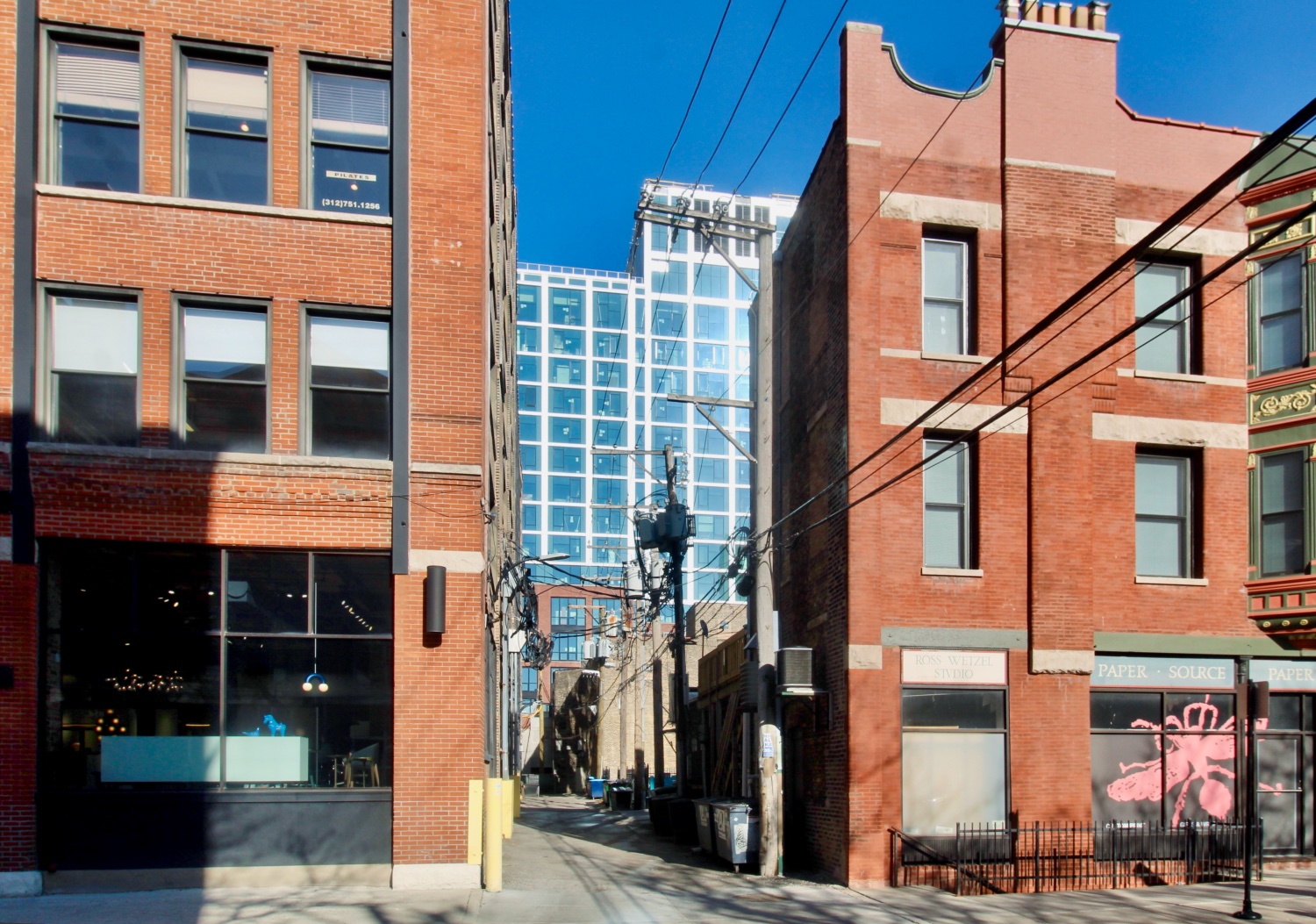
AMLI 808. Photo by Jack Crawford
Walsh Construction is serving general contractor for the LEED Gold-certified project, with an expected completion date for this coming July.
Subscribe to YIMBY’s daily e-mail
Follow YIMBYgram for real-time photo updates
Like YIMBY on Facebook
Follow YIMBY’s Twitter for the latest in YIMBYnews

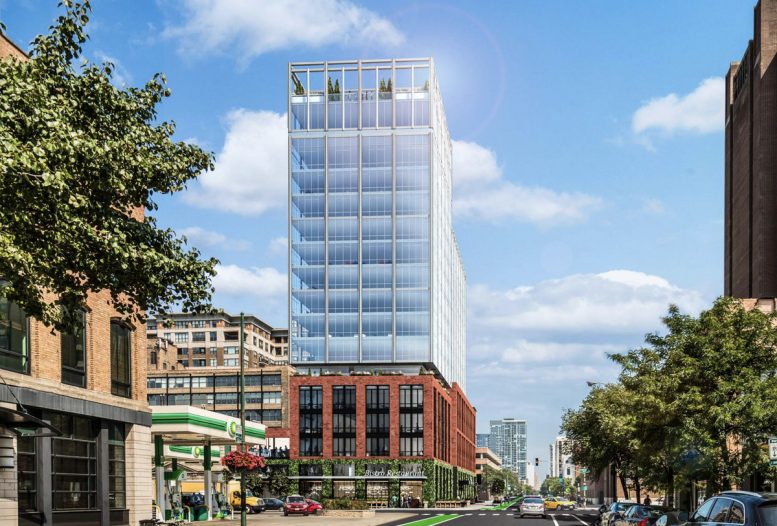
Fantastic project. This should serve as an example for other developments in the area and throughout Chicago – good design, dense, little parking.
Not a fan of the unpainted aluminum. Paint it black or incorporate it into the base in place of the black accents panels? Would have preferred darker glass. Red brick and dark glass always looks good. At the moment, there is red brick, black metal panels, blue glass, and an aluminum curtain– too busy.
Otherwise, great density and solid design. More of this please!