Construction has passed the 800-foot-tall mark for the east tower at One Chicago, a 2.2 million-square-foot megadevelopment in the northeast corner of River North. Planned by JDL, the project involves a pair of 49- and 76-story skyscrapers rising 574 and 971 feet in height, respectively, the latter of which will be Chicago’s eighth tallest building upon its completion.
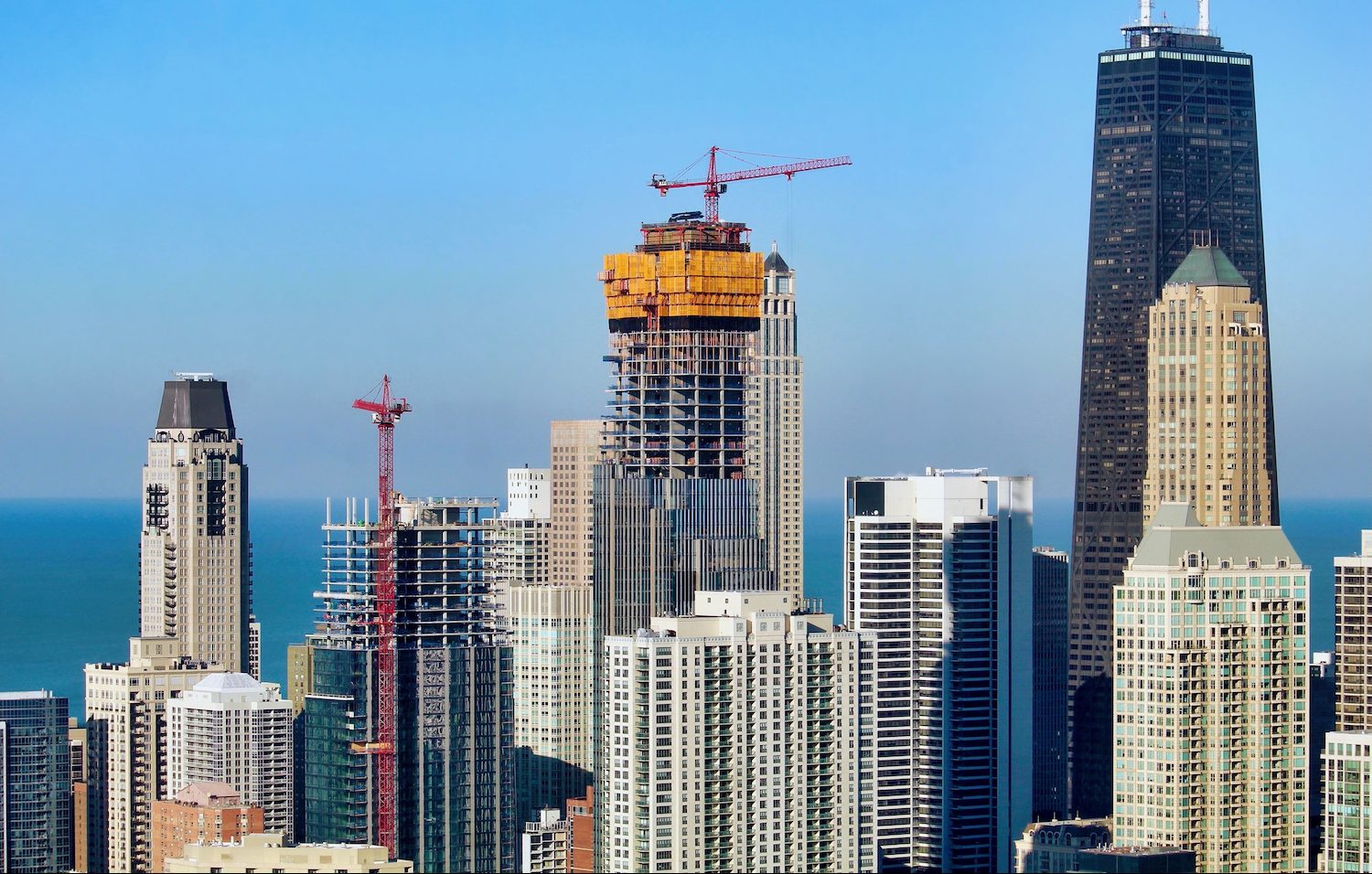
One Chicago. Photo by Jack Crawford
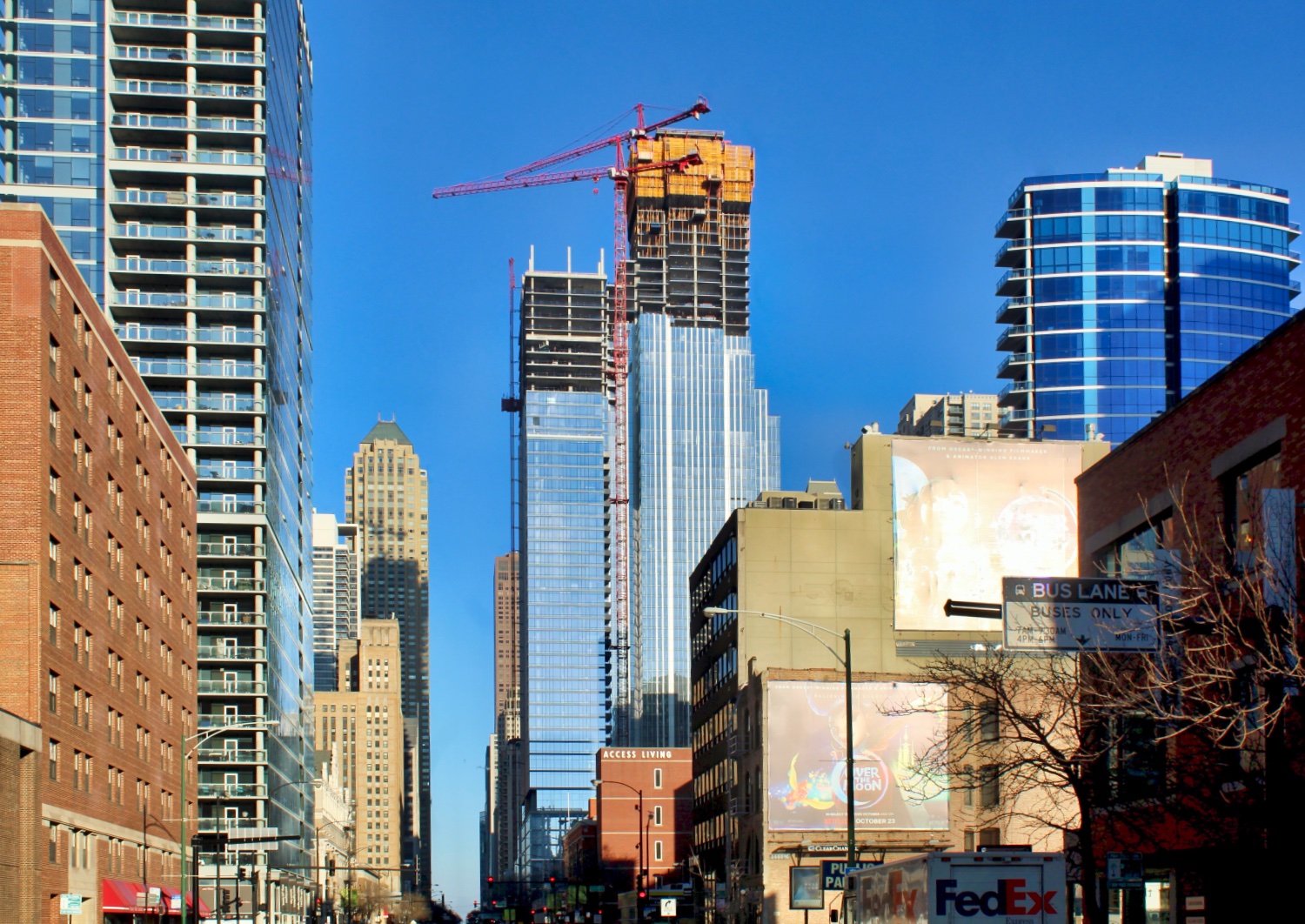
One Chicago. Photo by Jack Crawford
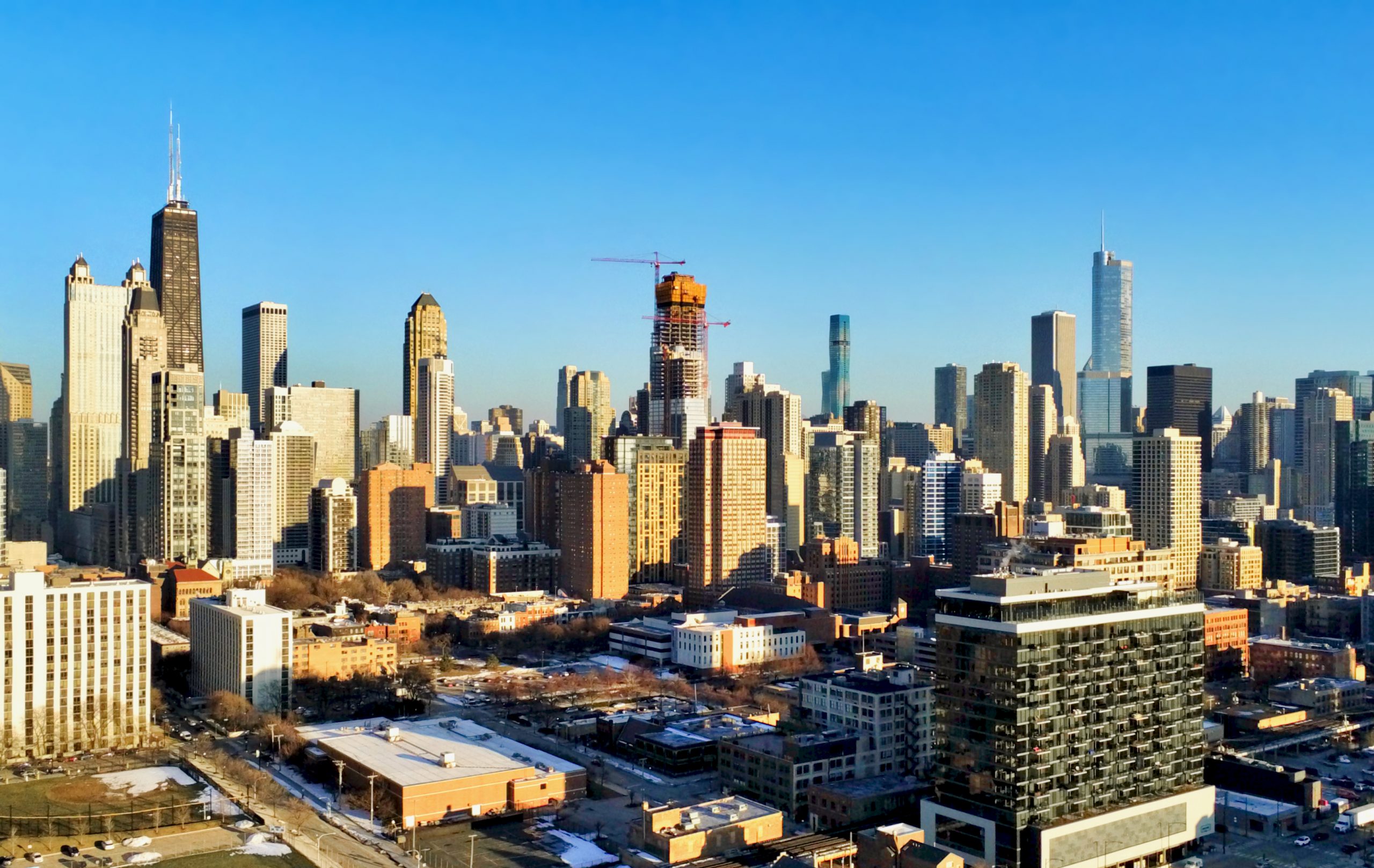
One Chicago (center). Photo by Jack Crawford
At the base of the complex will sit a connecting podium that houses a mix of programming, including a Whole Foods, a Life Time Athletic Club, various event spaces, dining, and 55,000 square feet of offices. As for the residential portion, there will be 812 units, 735 of which will be apartments that will occupy the podium, the shorter tower and the lower floors of the taller tower. Apartment tenants will have access to an amenity deck on the seventh floor, which includes a sprawling urban park that spans the roof of the podium.
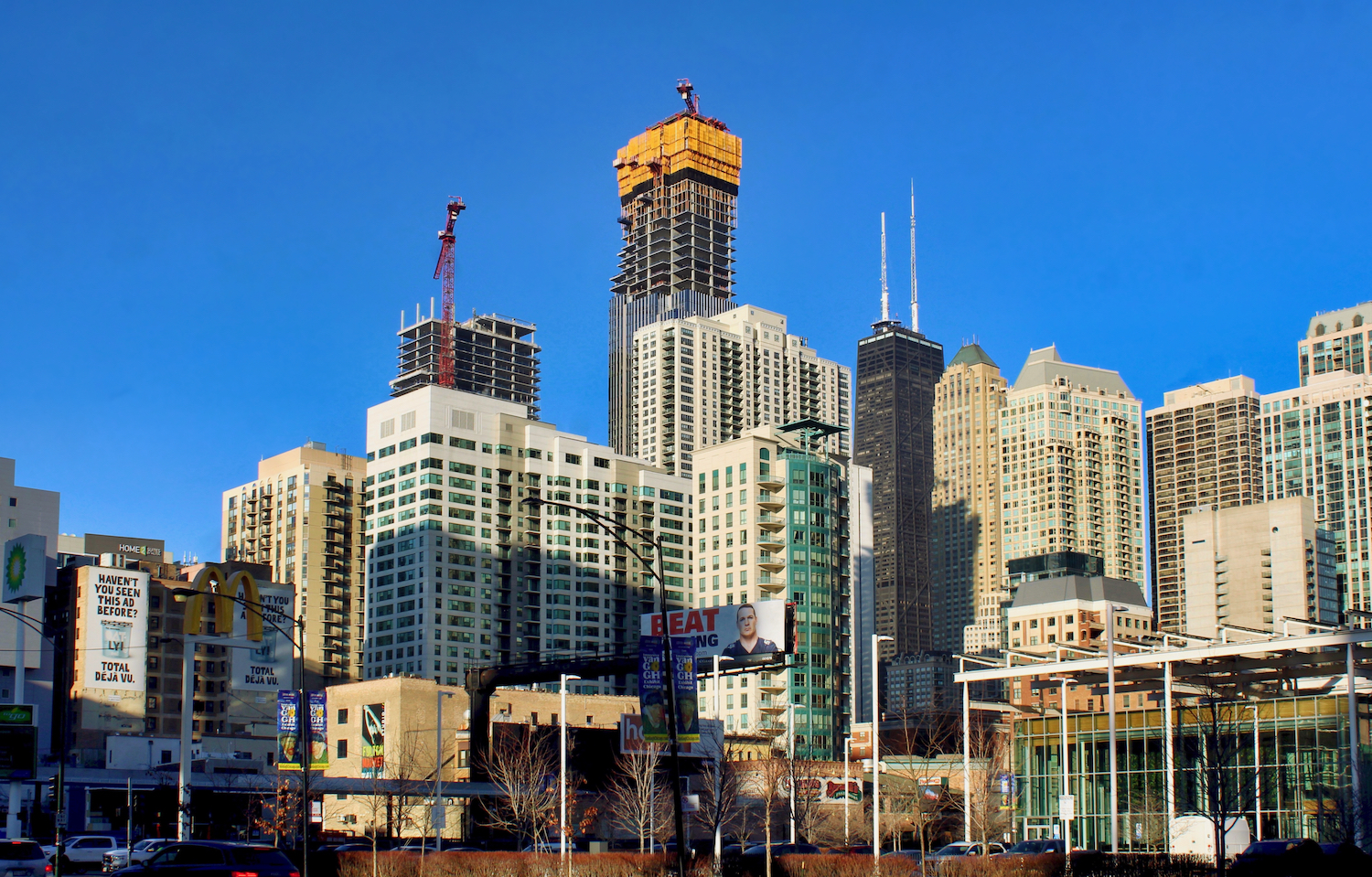
One Chicago. Photo by Jack Crawford
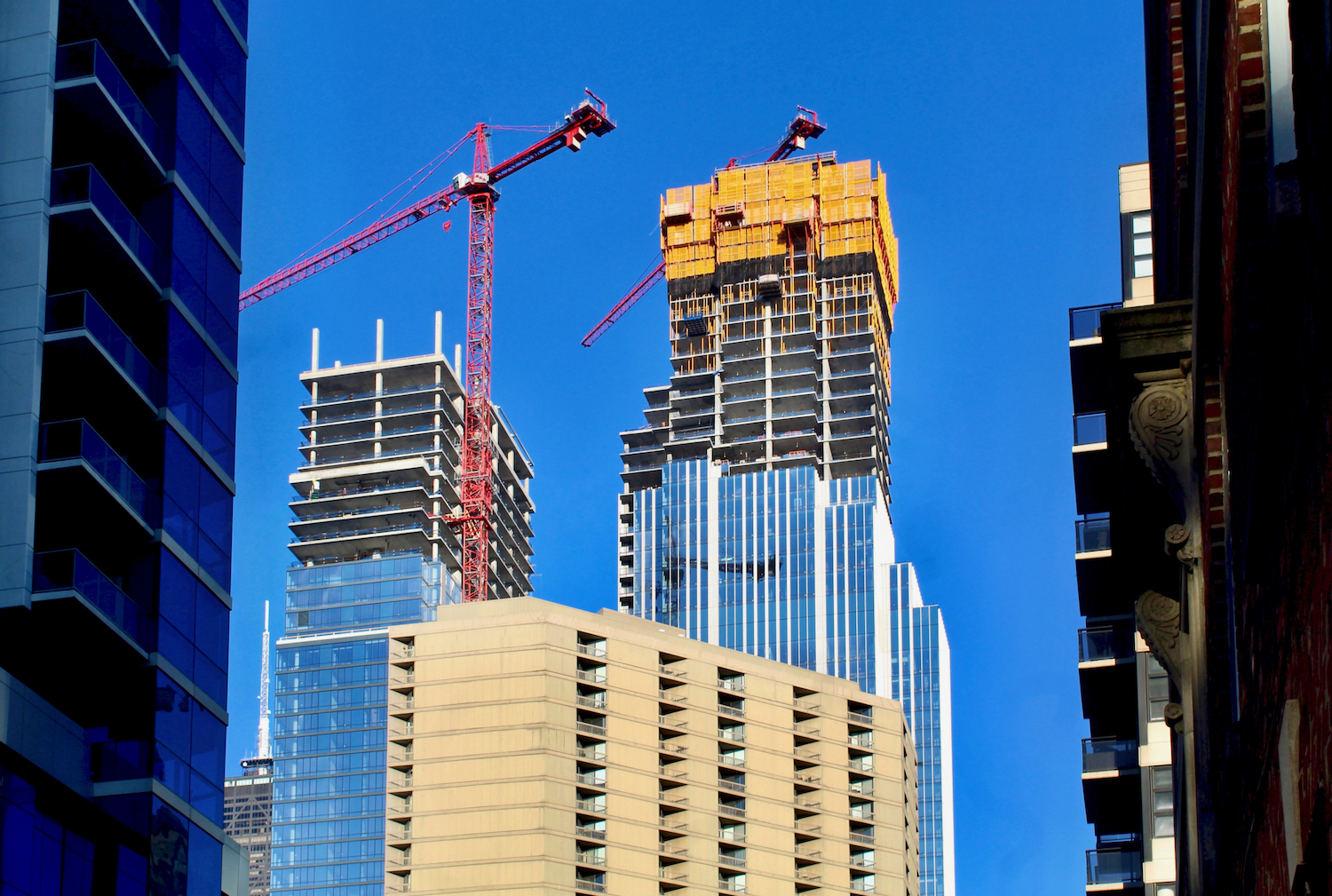
One Chicago. Photo by Jack Crawford
The remaining 77 planned units make up the condominium component known as One Chicago Residences, and will have its own set of amenities and features. Beginning on the taller tower tower’s 44th floor, current listings range from 1,271-square-foot one-bedrooms to a 10,412-square-foot, five-bedroom duplex. Prices fall between $1.75 million to $28 million. These dwellings will feature walnut front doors with stainless steel details, recessed LED lighting, European oak flooring, 11-foot-high ceiling spans, floor-to-ceiling windows, brand name appliances in the kitchen and baths, and sound-dampening insulation. Select condominiums will have private outdoor spaces, from single 68 square-foot balconies scaling up to nearly 1,000 square-foot terraces.
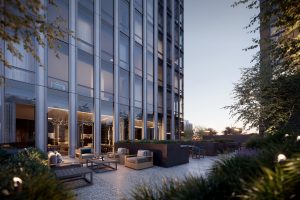
Amenity deck at One Chicago Residences. Rendering by HPA and Goettsch Partners
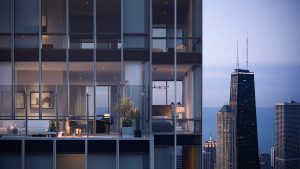
One Chicago condominium unit and private terrace. Rendering by HPA and Goettsch Partners
Condominium-exclusive amenities can be found starting at ground-level, with a covered motor court and dedicated valet. The podium’s ninth and tenth floors will hold the aforementioned Life Time Athletic Resort and Spa, a private club for residents. This 125,000 square foot facility comes with spa treatment, rooftop pools, a fitness center, a cafe, as well as a series of indoor and outdoor lounges.
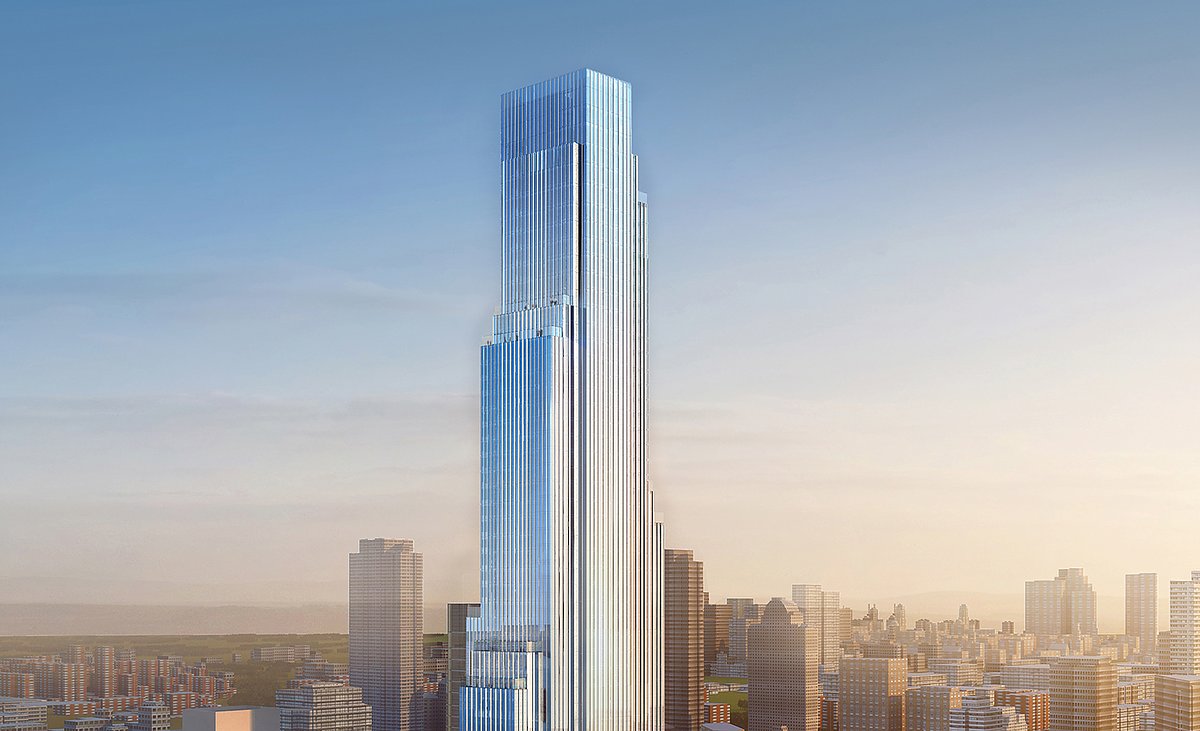
One Chicago. Rendering by HPA and Goettsch Partners
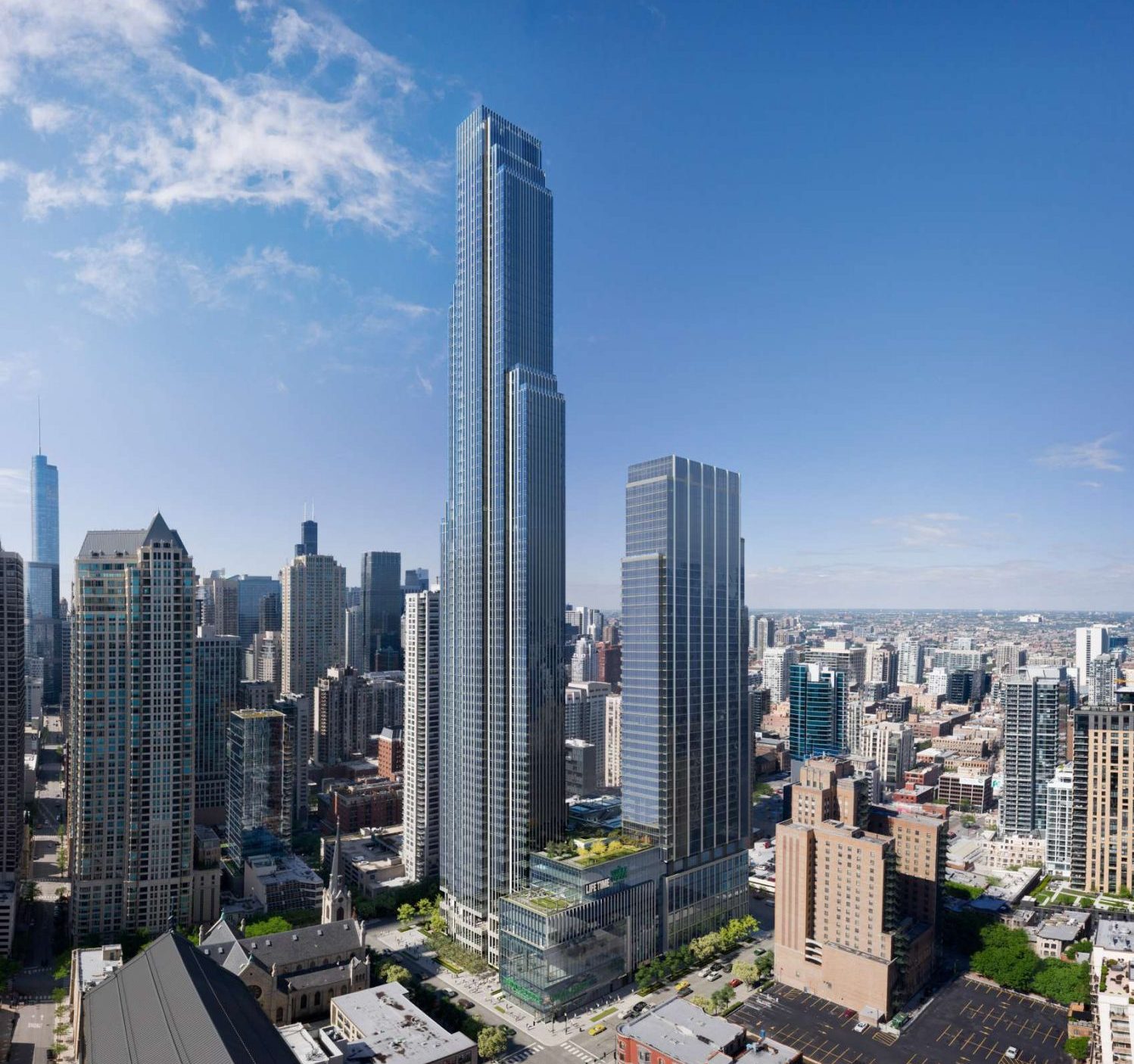
One Chicago. Rendering by HPA and Goettsch Partners
Hartshorne Plunkard Architecture and Goettsch Partners are behind the design, employing a series of visual tricks to highlight its already impressive height. Both towers, most noticeably the taller of the two, use a series of alternating setbacks to taper their massings and allow for the terrace spaces. The facade will also have aluminum fins lining the exterior’s curtain wall, further drawing the eye vertically. At the podium level, the outer wall incorporates additional stone cladding alongside the glass and metal motifs.
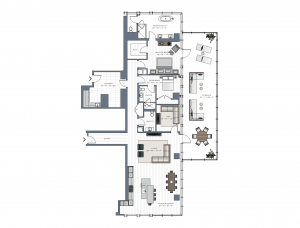
One Chicago two-bedroom condominium. Floor plan by HPA and Goettsch Partners
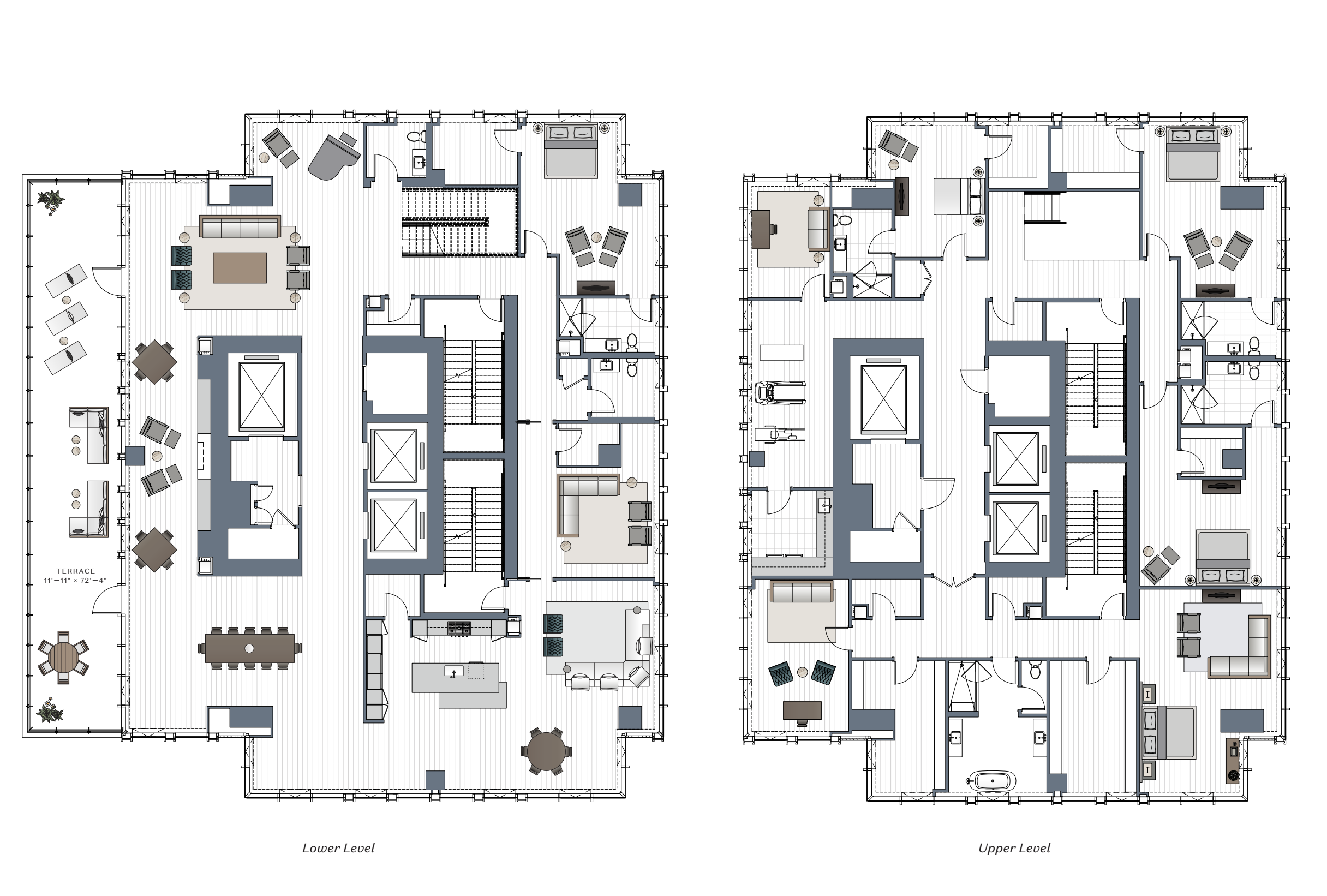
One Chicago five-bedroom duplex condominium. Floor plan by HPA and Goettsch Partners
For transportation, nearly 1,100 total parking spaces will be provided, with ample public transportation options also available in the immediate vicinity. Residents, tenants, and visitors will have access to Routes 36 and 66, located at the northeast corner of the property at the Chicago & State intersection. Northbound access for Route 22 can also be found at the site’s northwest corner at Dearborn & Chicago, while southbound access is one block further west. Those wishing to board the CTA L will find the Red Line at the Chicago station, located directly below the Chicago & State intersection. The Brown and Purple Lines are also within walking distance, an eight-minute walk west to the other Chicago station.
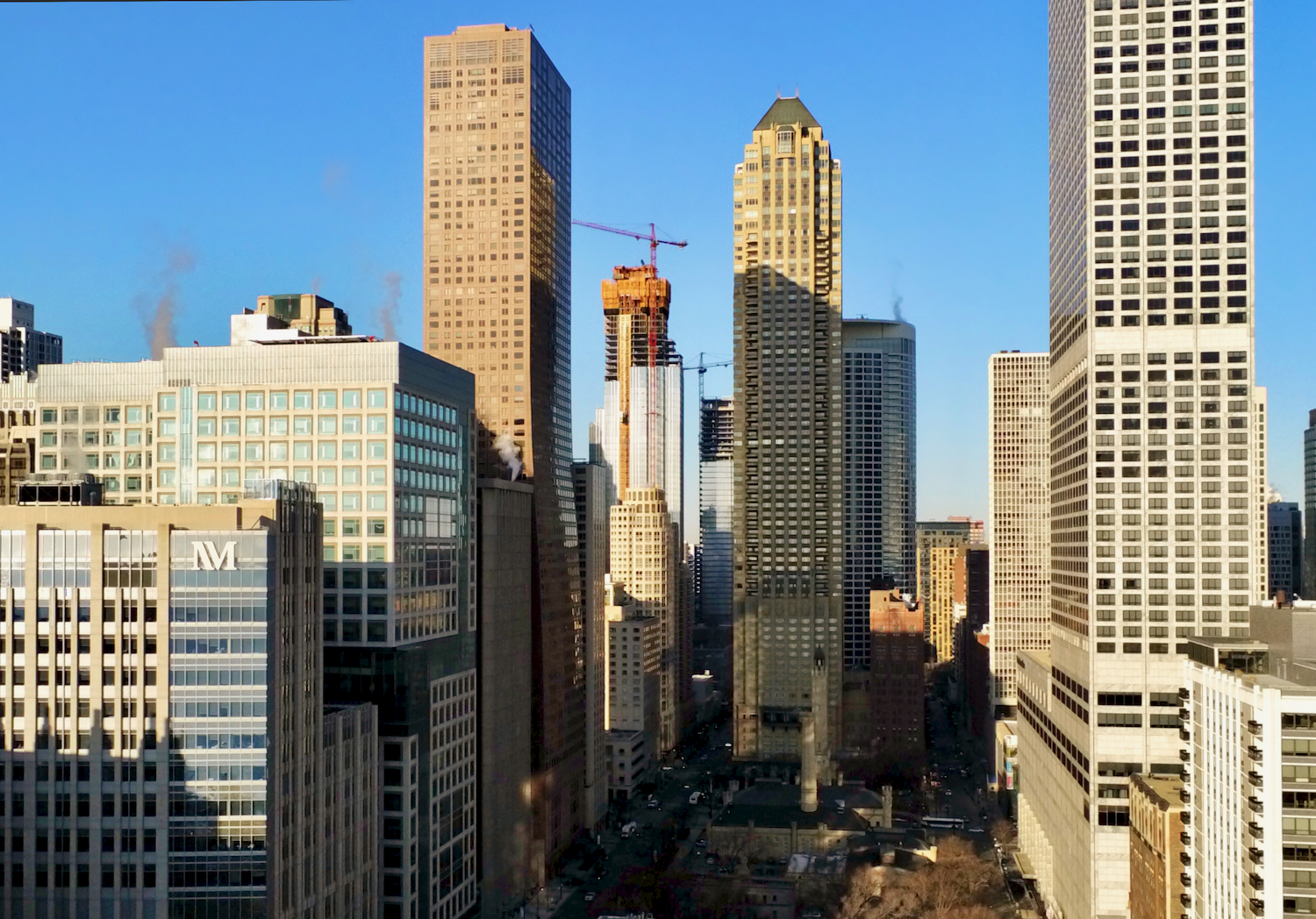
One Chicago. Photo by Jack Crawford
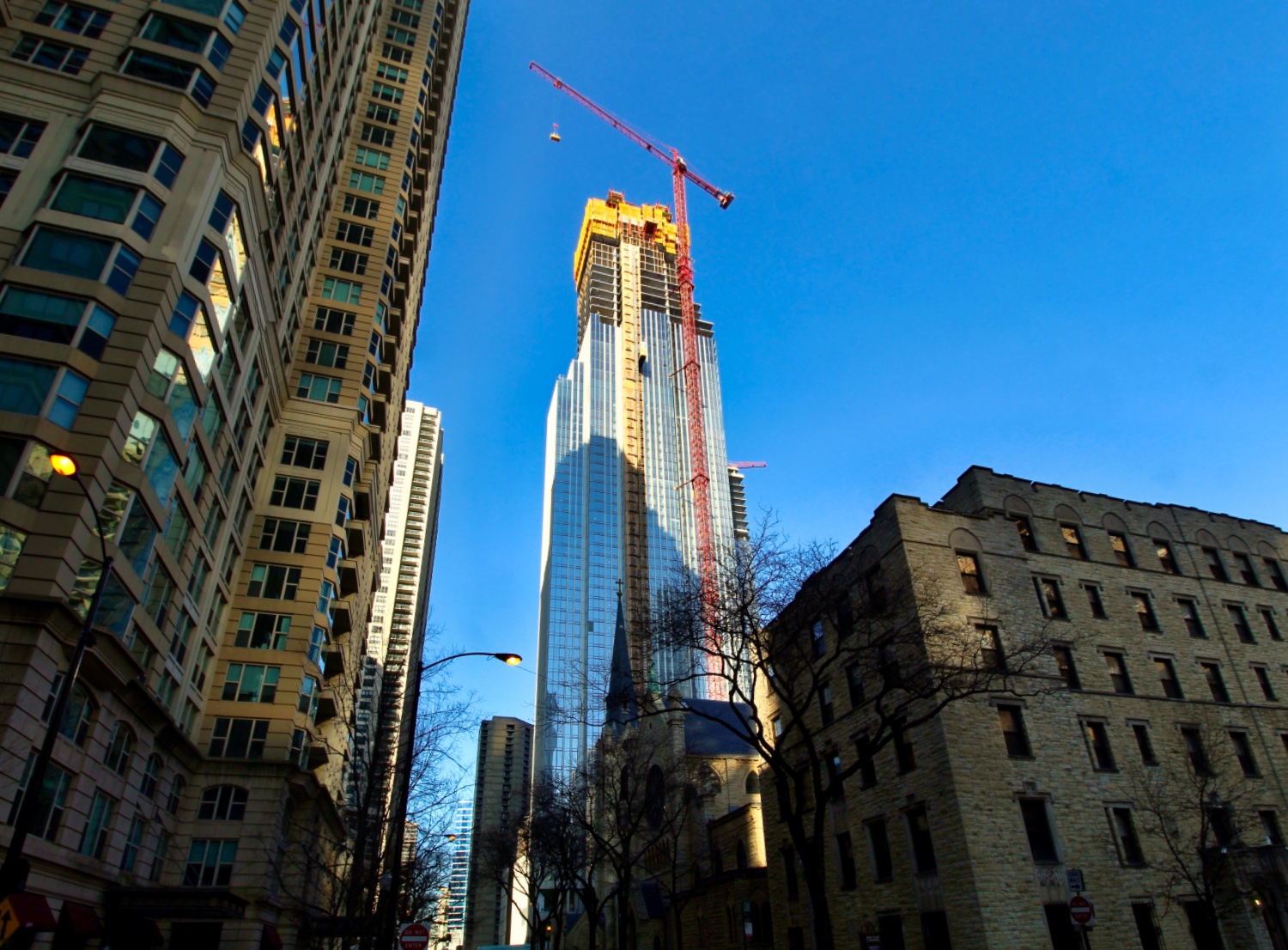
One Chicago. Photo by Jack Crawford
Not only is One Chicago centrally located amongst public transportation options, but also major points of interest in the Near North Side area. Washington Square Park lies just a six-minute walk north, while Lake Shore Park is an 11-minute walk east. A catalog of retail and dining options also line Michigan Avenue a five-minute walk east, with other major commercial hotspots are also nearby around Rush & Division to the northeast and the center of River North to the south.
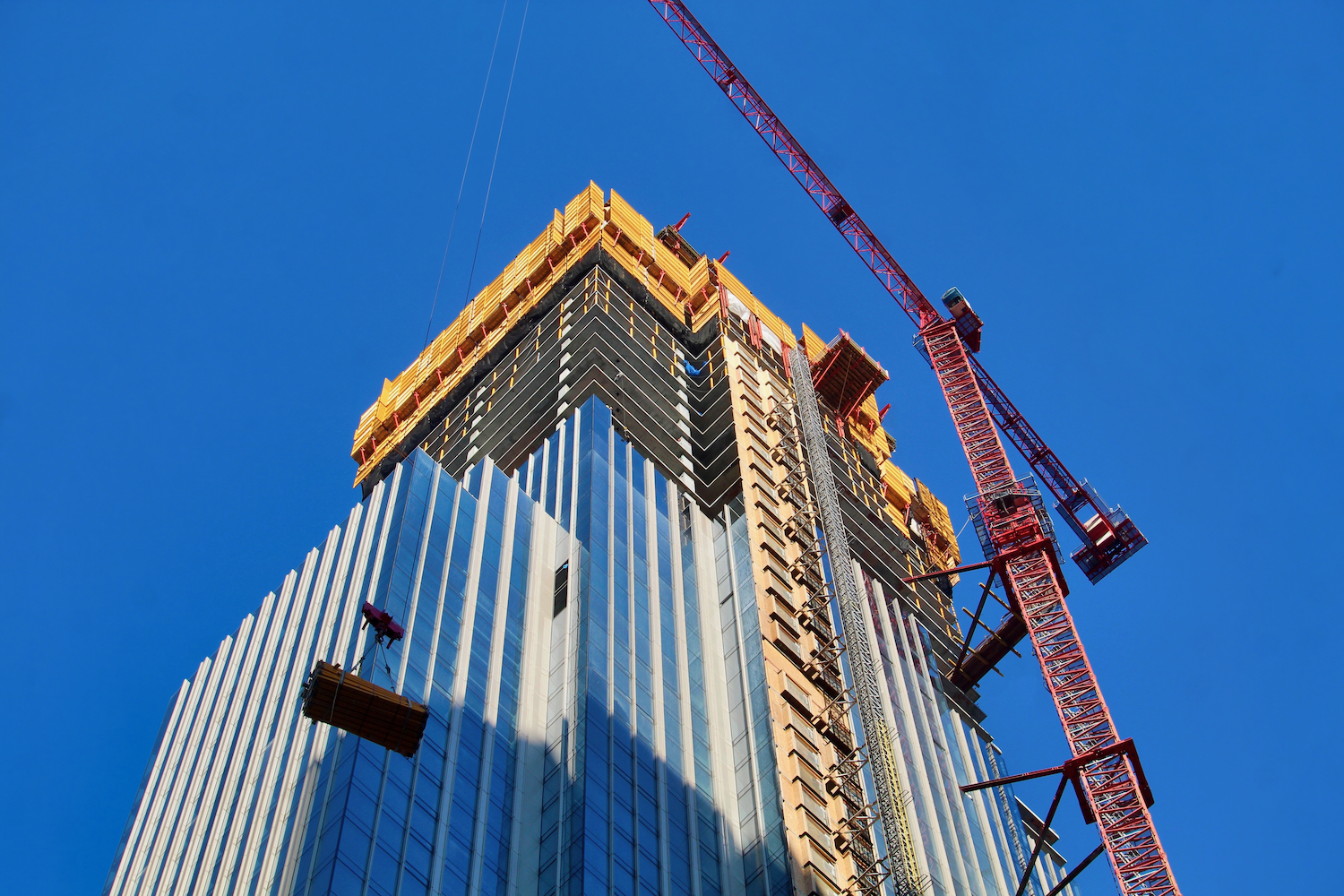
One Chicago. Photo by Jack Crawford
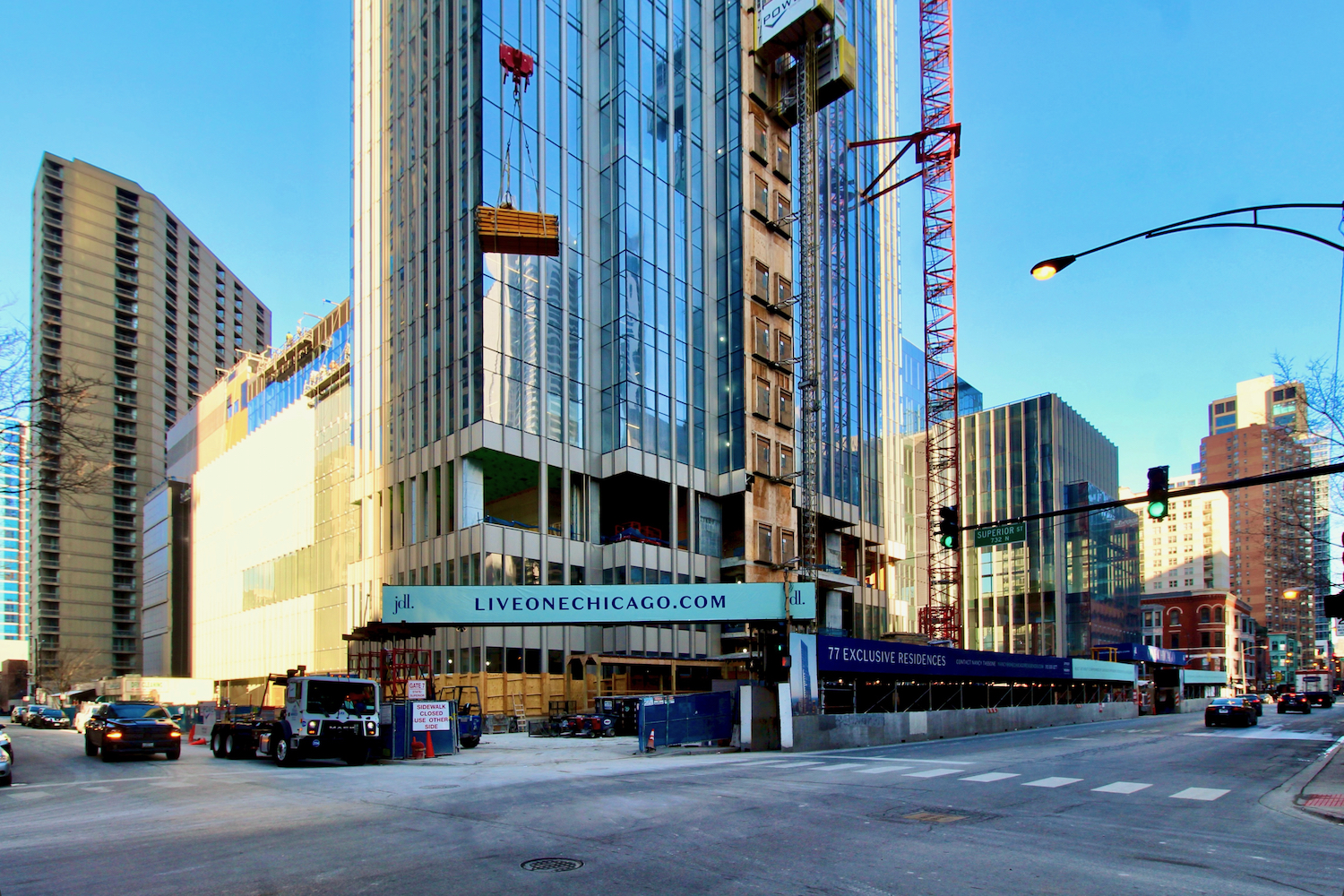
One Chicago. Photo by Jack Crawford
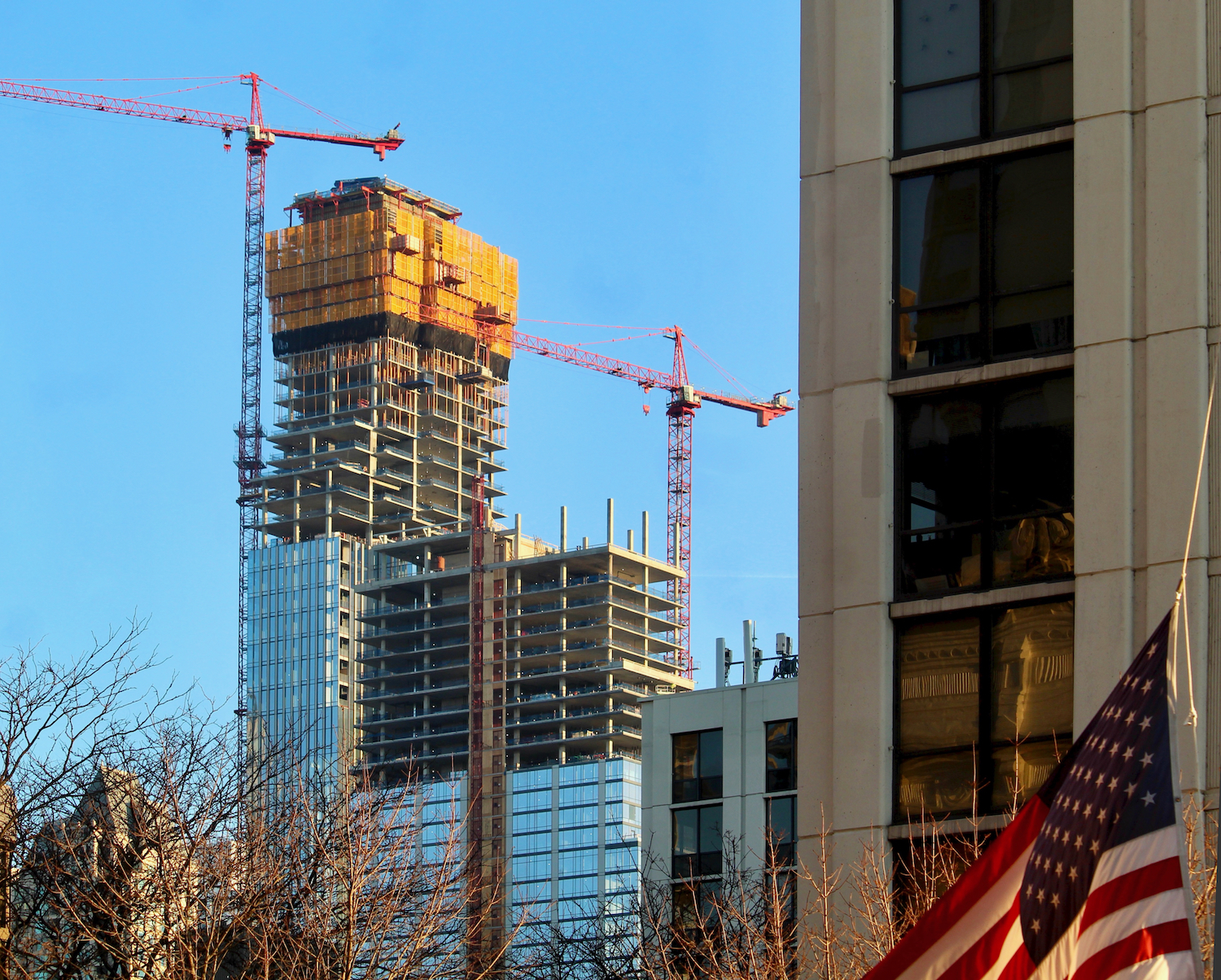
One Chicago. Photo by Jack Crawford
Since YIMBY’s December update, construction for the taller tower has climbed roughly 200 feet, while its shorter sibling has now officially topped out. Power Construction is the contractor behind the $850 million venture, with a full completion expected for mid next year.
Subscribe to YIMBY’s daily e-mail
Follow YIMBYgram for real-time photo updates
Like YIMBY on Facebook
Follow YIMBY’s Twitter for the latest in YIMBYnews

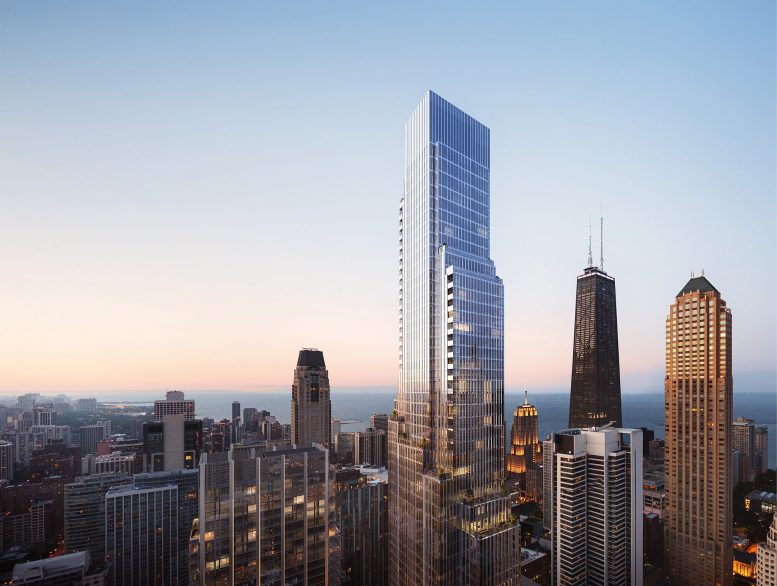
Mostly a good development but the corner of Dearborn and Superior is truly *awful* and it’s because this very large development tries to accommodate nearly 1000 cars…this is insane for a dense high rise neighborhood literally built on top of the highest capacity subway line in the city.
“Condominium-exclusive amenities can be found starting at ground-level, with a covered motor court and dedicated valet.”
What about a covered pedestrian court/plaza instead of a hostile place to roll cars through that nobody actually loves? Can we please grow into being a city that prioritizes humans before machines?
No. No we can’t. Because we don’t want to all be riding on disgusting CTA buses when the next pandemic hits.
Not everyone hates cars. People actually would like to have one if they could have a secure place to park (store) it. This mega residential development provides that for those willing and able to pay.
I say this with the utmost care and respect without knowing who you are, but seriously…why on earth would one come to one of the most dense neighborhoods in the US and want to live a car lifestyle when almost literally the rest of the US is set up that way?
Yes you can like cars, but why destroy one of the rare cities in this country with a remaining walkable fabric? It’s a true tragedy of the commons that nobody’s looking after anymore and if we’re not careful it’ll be gone and Chicago will be just another cheap, bombed-out car-centric Midwest city.
Beautiful towers and great addition to Chicago’s skyline. Am I the only one that wonders why they didn’t go up another 13′ to achieve supertall status?
It was approved at 1,011′ by the city, but the developers scaled back slightly.
They should add a spire to attain super tall status.
“Washington Park lies just a six-minute walk north”
No it doesn’t. Thats called Washington SQUARE Park. Washington Park is next to Hyde Park, 7 miles south of this. Or about a 2.5 hour walk.
Hi Mike, this was a typo that has been corrected in this article and accounted for in our most recent article on One Chicago