Renderings have been revealed of the updated design for 1000M, a residential tower located at 1000 S Michigan Avenue in South Loop. Located on an empty lot, the site fronts S Michigan Avenue midblock between E 9th Street and E 11th Street. Time Equities and JK Equities are the developers behind the project.
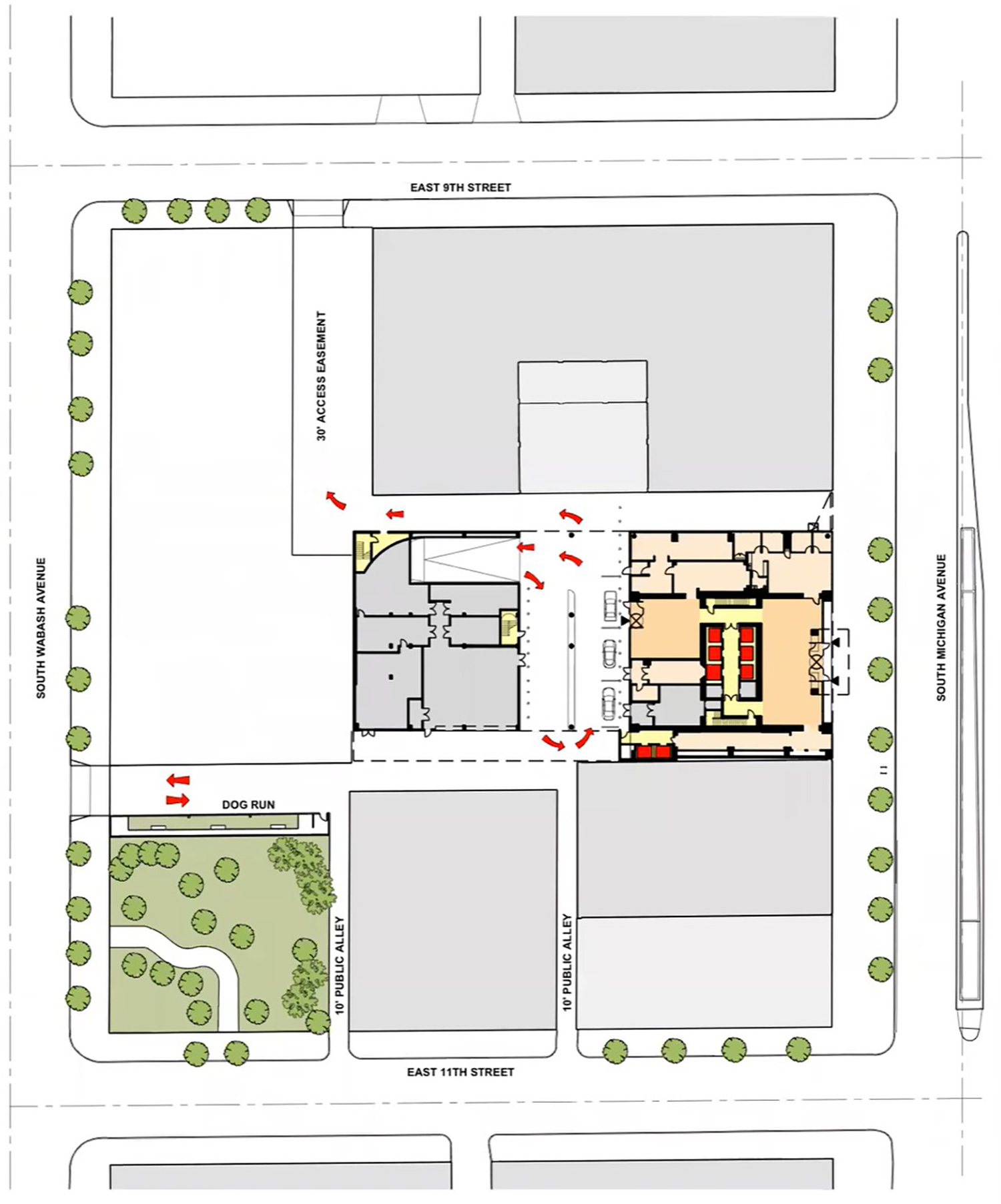
Site Plan for 1000M. Drawing by JAHN
This update design is one of multiple iterations since the building was originally approved as a Planned Development in 2016. Designed by JAHN, the 73-story tower is now expected to rise 805 feet, reduced from the previous height of 832 feet. Instead of 506 condominiums, the residential building will now hold 738 rental apartments, 320 parking spaces, and 356 bike parking spaces. There will be no retail space, instead a leasing center for the building will take up the open space on the ground floor.
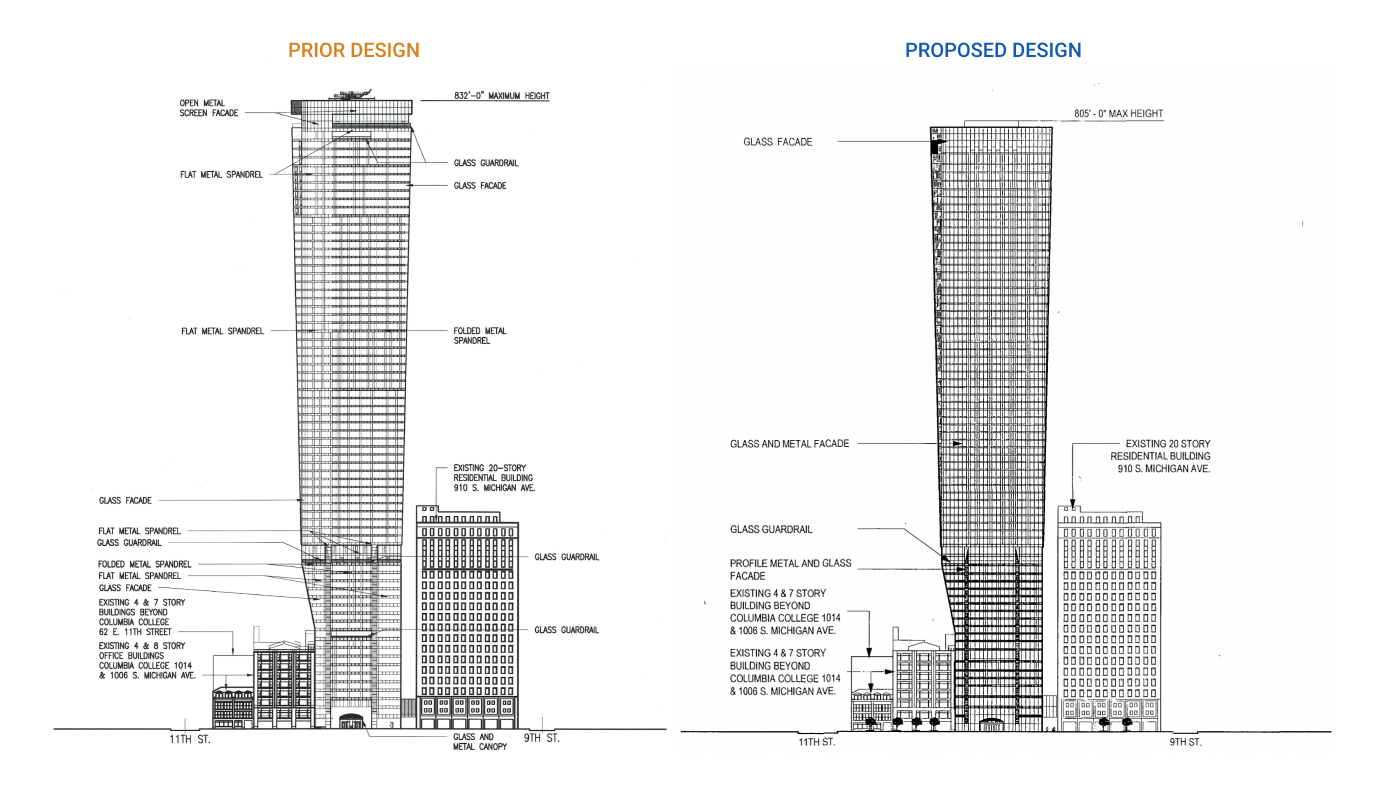
Previous (left) and Proposed (right) Versions of East Elevation for 1000M. Drawings by JAHN
The design of the structure remains mostly intact, with only some minor changes to the top of the building. The design retains the two volume approach, with a rectangular volume respecting the street wall on the lower portion, and a carved tower portion that widens as it rises. The delineation of that transition is produced via a cut in the façade, creating a visual interruption between the two. The structure will cantilever over the existing building at 1006 S Michigan Avenue as in the earlier design.
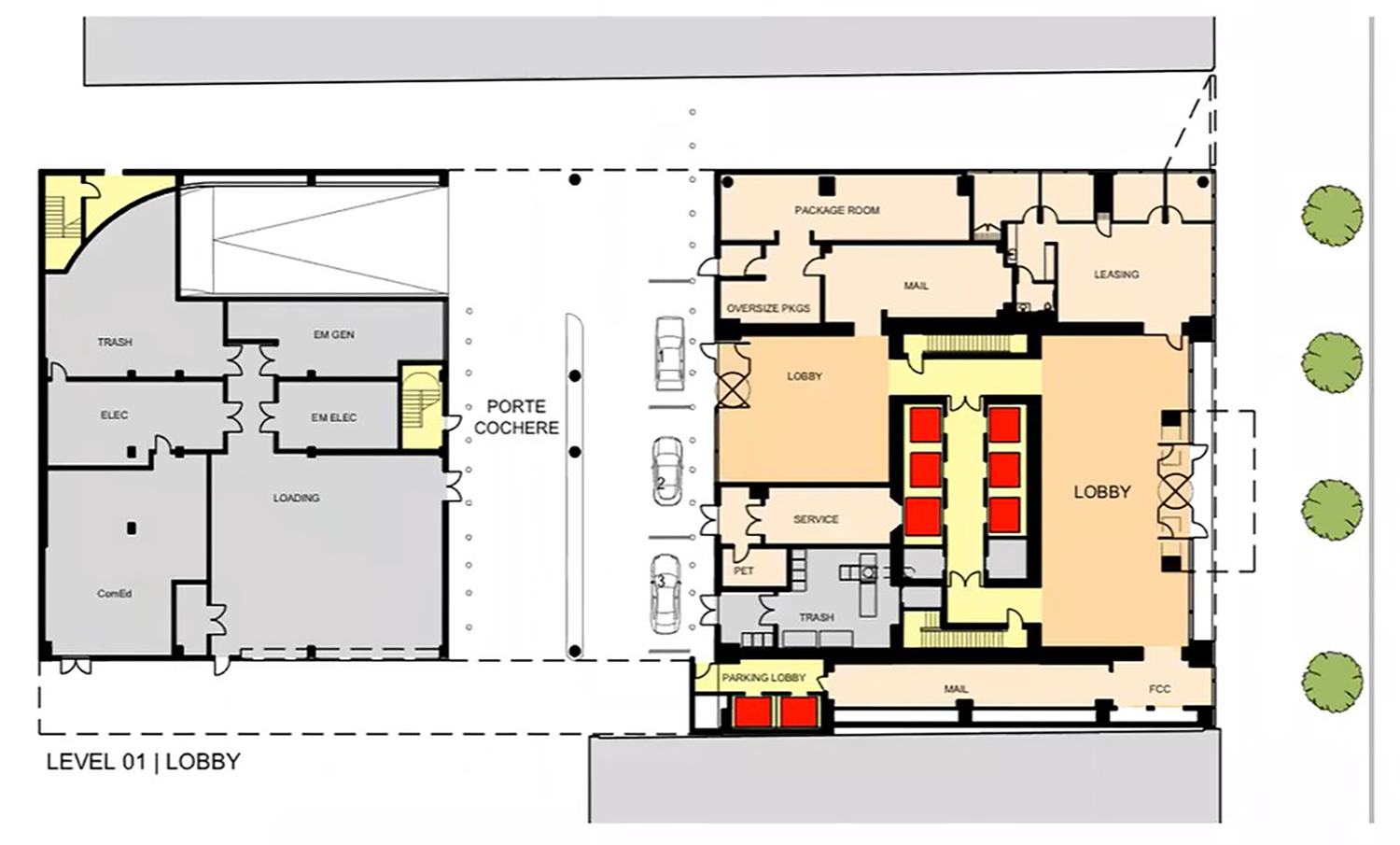
Ground Floor Plan for 1000M. Drawing by JAHN
Residential access to the tower is mainly off of S Michigan Avenue to the main lobby and elevator bank. For vehicular access, cars will enter from S Wabash Avenue, enter the porte cochere, and then exit via a curb cut on E 9th Street. Access to the parking garage is from the porte cochere. Residents entering from the porte cochere will move through a smaller lobby to the elevator bank. Loading docks will be on the southern side of the building, exclusively accessed from S Wabash Avenue.
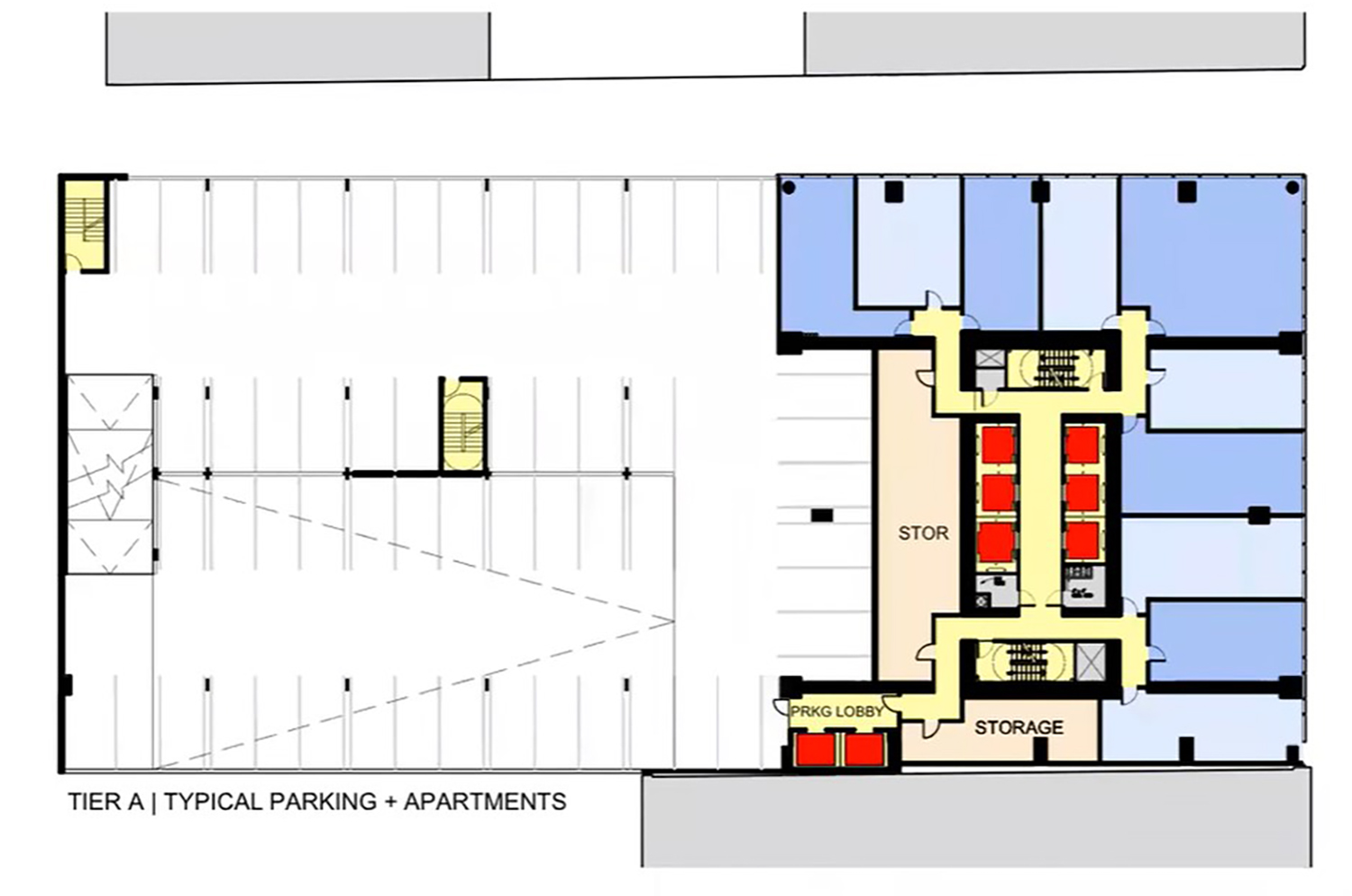
Typical Floor Plan for Tier A Apartments and Parking at 1000M. Drawing by JAHN
The residential units are divided in four tiers. Tier A apartments will face north, south, and east, fronting S Michigan Avenue. They will screen the parking that is located on the western half of the site. Tier B apartments are located above the Tier A units, while still part of the rectangular massing of the lower portion of the tower. Amenities on the eighth floor will separate Tier A and Tier B and span 50,000 square feet. Residences will have access to an outdoor pool and roof deck, as well as multiple indoor amenities.
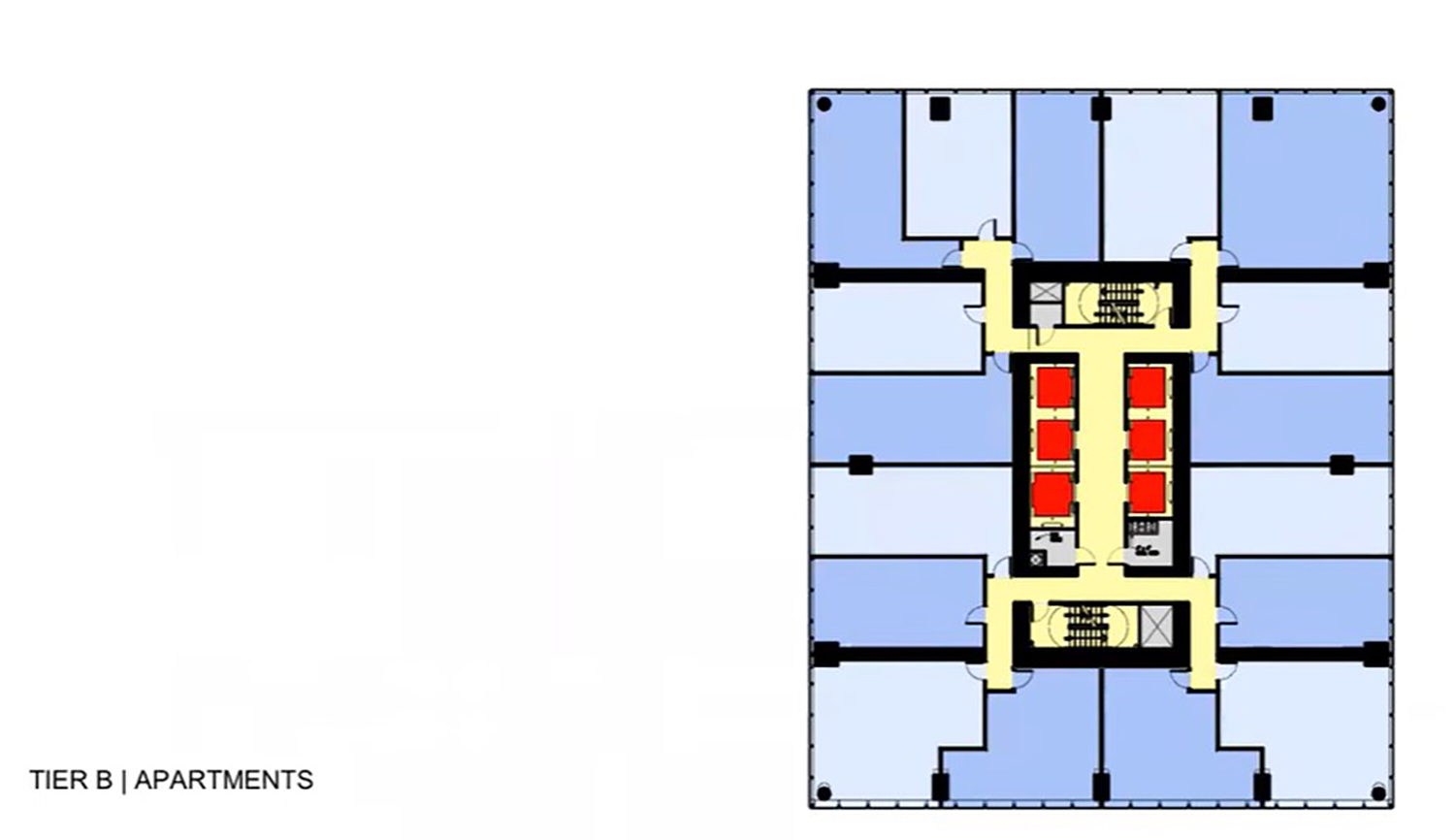
Typical Floor Plan for Tier B Apartments at 1000M. Drawing by JAHN
Tier C apartments are the first units in the carved tower portion, with the start of them delineated by the cut in the façade that transitions the lower portion to the upper portion. Tier D, dubbed the Skyline Apartments, are located at the top of the tower and are the largest units of the entire building.
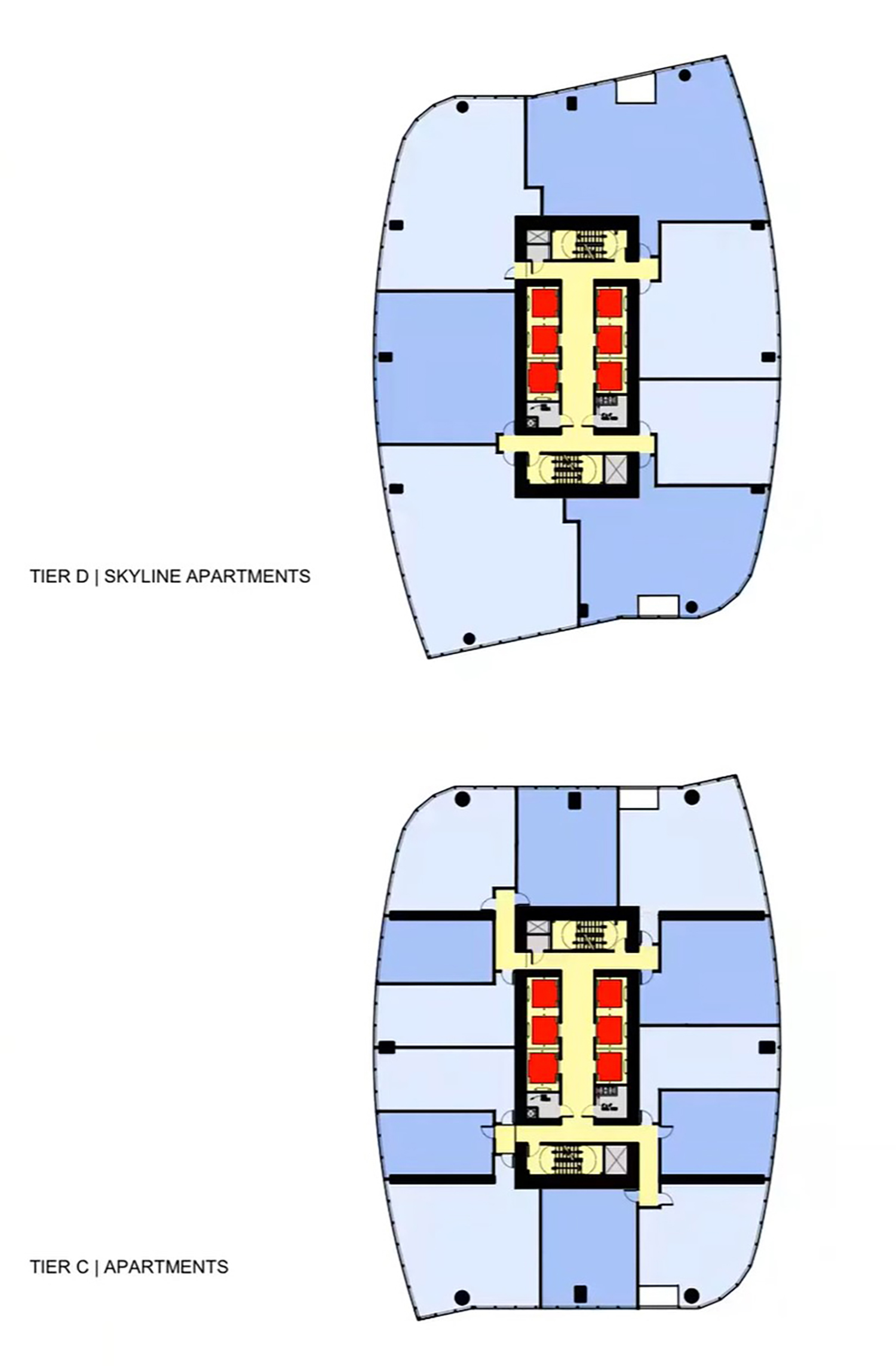
Typical Floor Plan for Tier C and D Apartments at 1000M. Drawing by JAHN
Across the different tiers, units will include studio, one-, two-, and three-bedroom apartments. Residences range from 500 square feet for studios to 3,000 square feet for penthouse units. 50 percent of the units will be studios, 27 percent will be one-bedroom apartments, 19 percent of the residences will be two-bedrooms, and 4.5 percent of the unit mix will be three-bedrooms.
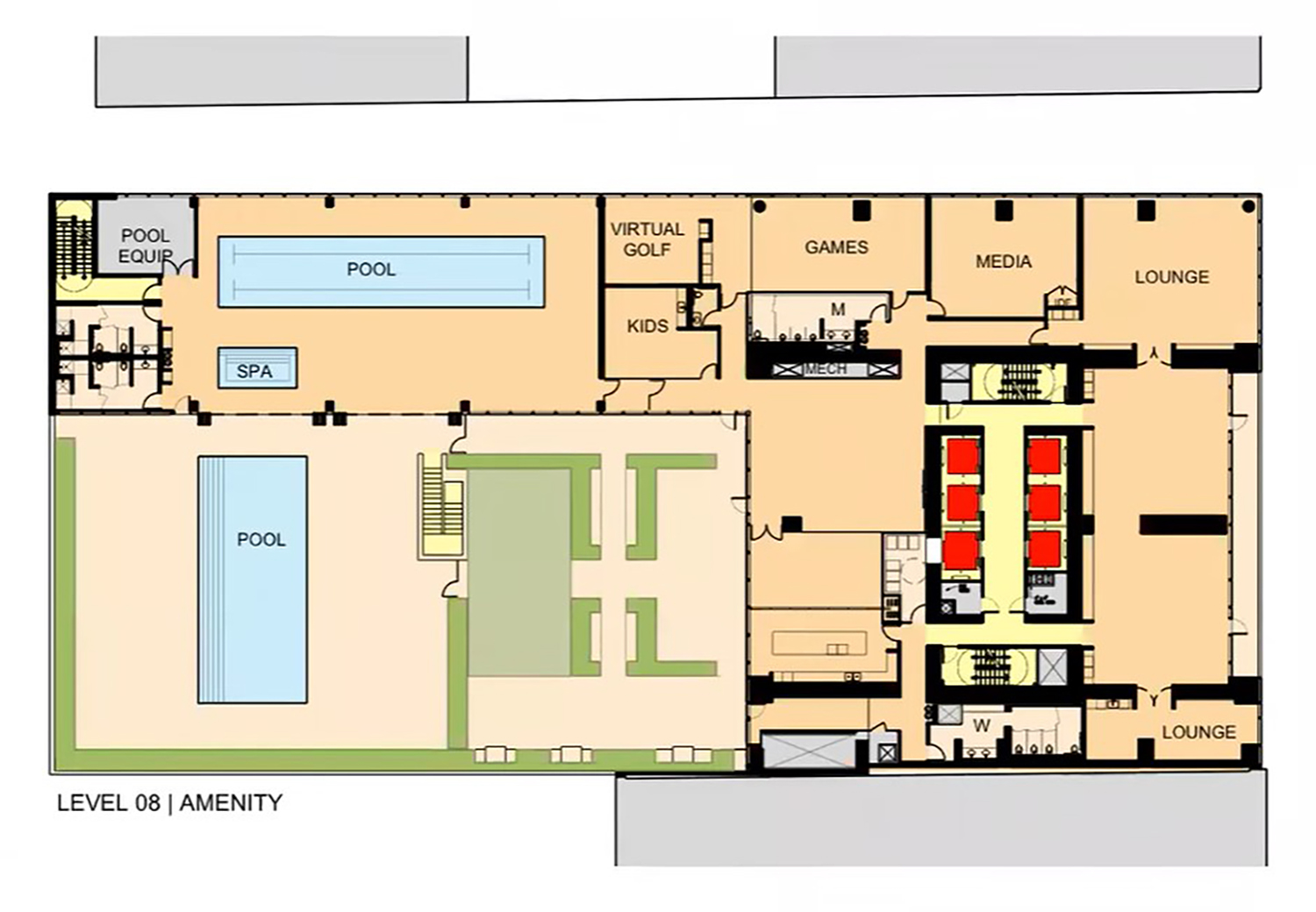
Floor Plan for Amenity Level at 1000M. Drawing by JAHN
With the transition from condos to rental units, the inclusion of affordable housing is now required. Ten percent of the increase of units is required to be affordable. Due to the increase of 232 units, 23 affordable units will be required. All of those units will be built on-site and integrated into the building.
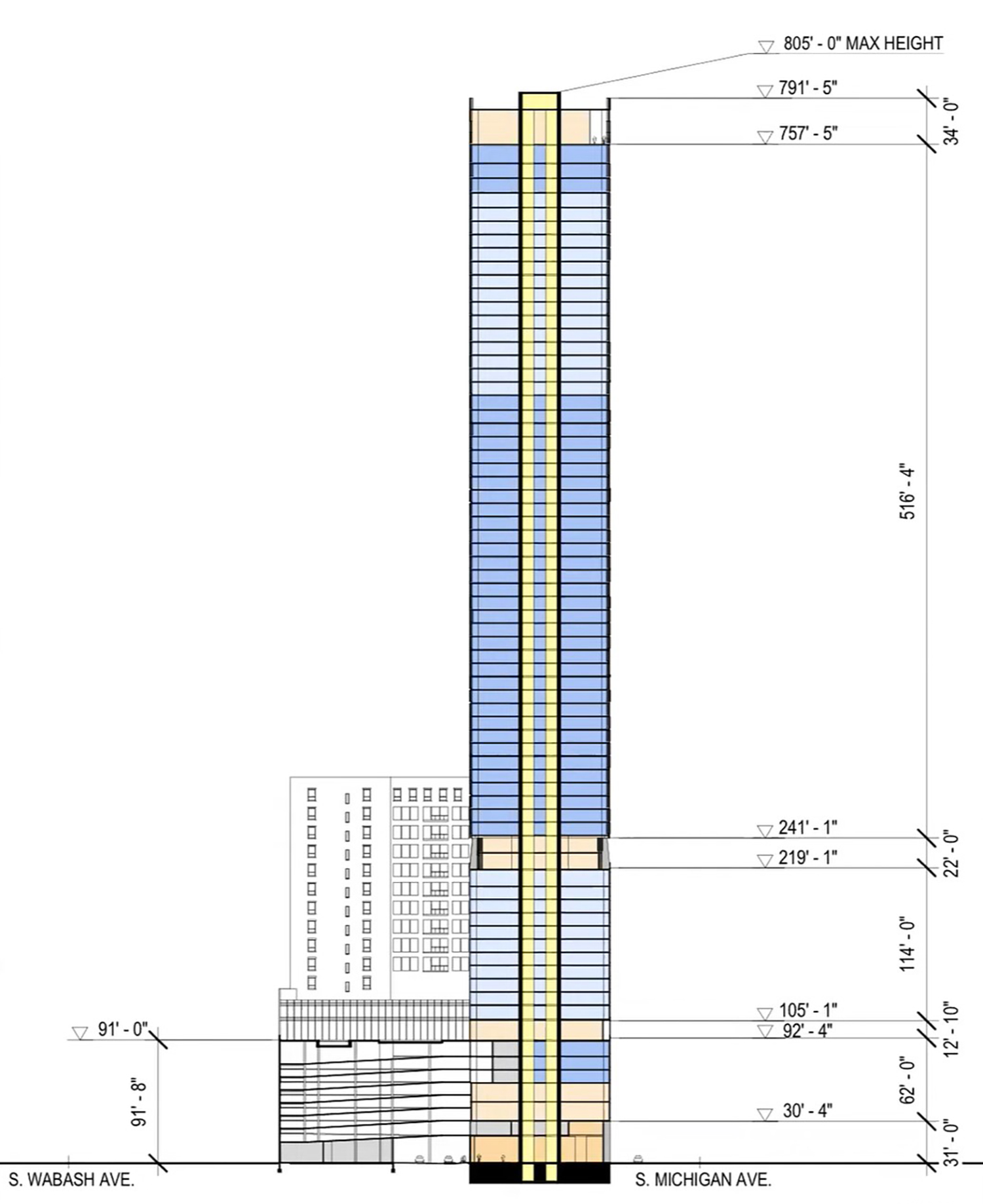
Building Section of 1000M. Drawing by JAHN
The change in unit type from condos to rentals was a result of the financing structure behind the project. The developers secured construction financing in two phases, where the provider had the option to change or rescind funds for the second phase if they chose to. In the late spring of 2020, financing for the second phase was not released by the provider and the project was halted. The developers hope that the change in unit type will allow for the reinstatement of financing either by the current provider or a new provider. Final negotiations on financing are still underway.
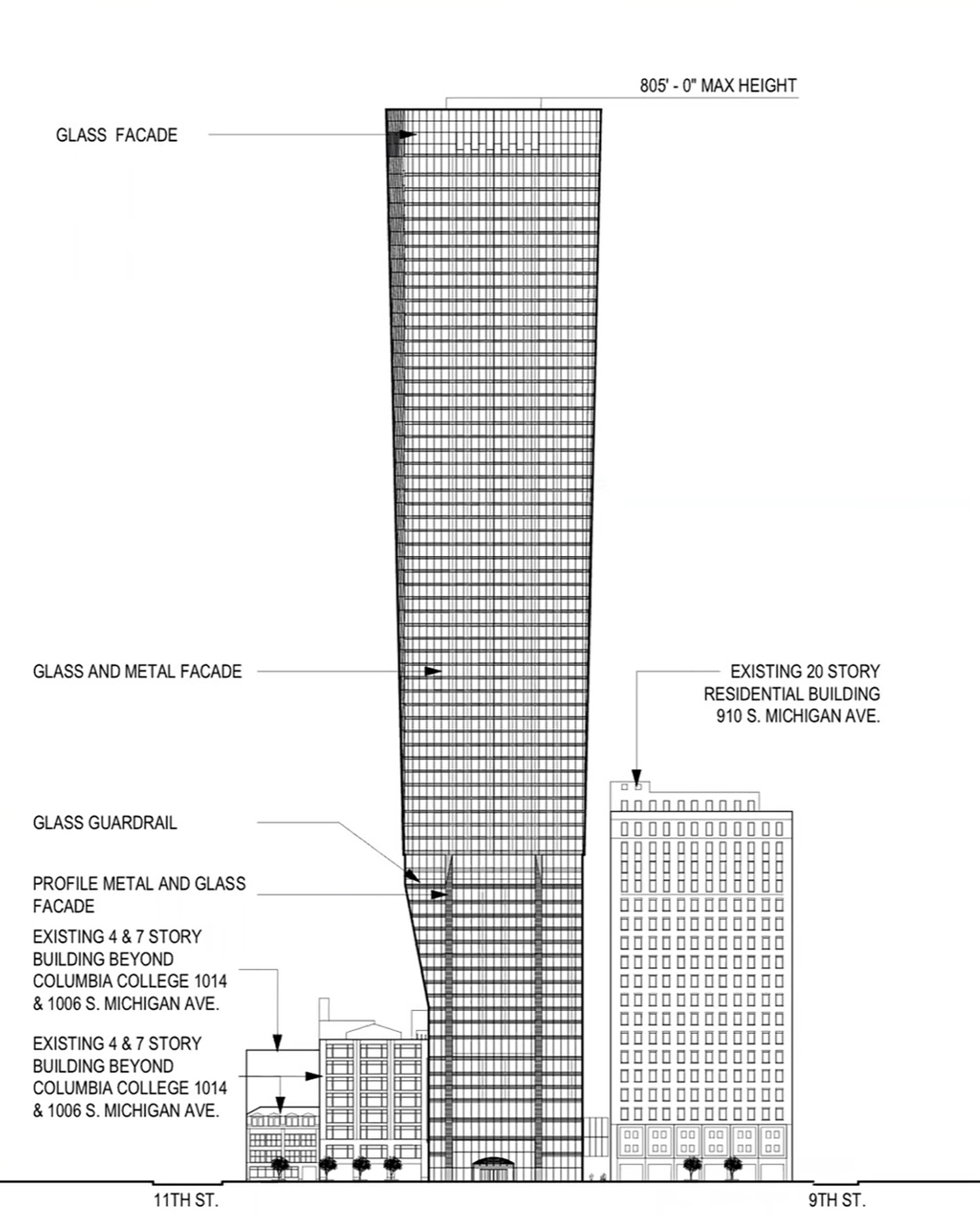
East Elevation of 1000M. Drawing by JAHN
Due to these changes, the developers filed an amendment to the existing Planned Development, which will allow for the increase of residential units. The plan is expected to be put in front of the Chicago Plan Commission no earlier than April 2021, with zoning and Chicago City Council approval required after that. Led by McHugh Construction, construction is expected to commence in fall 2021, with a two-and-a-half-year timeline for the first deliveries and a three-year timeline for full completion.
Subscribe to YIMBY’s daily e-mail
Follow YIMBYgram for real-time photo updates
Like YIMBY on Facebook
Follow YIMBY’s Twitter for the latest in YIMBYnews

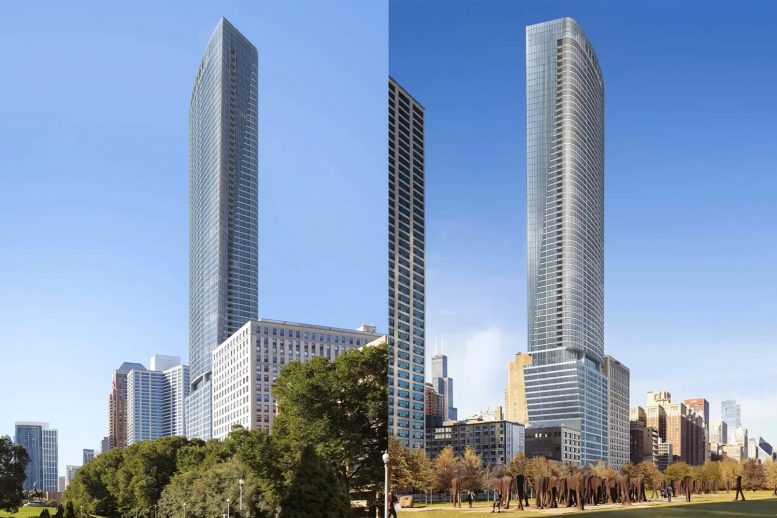
While the updated model is very similar in design to the original, I wish they wouldn’t have taken off the crown. Now it cements itself as another tall glass box….though I do love that it widens as it rises from the base.
Could have been a masterpiece, ending up to be another bland addition in my opinion.
I agree, though I don’t think the crown would have given it a lot more oomph. From the drawings the flaring mass is a bit too subtle to save it from glass box meh-dom.
Agree about the crown. We need more good ones, but the previous one already looked dated before it was done. At least now the form is more pure I guess?
What’s most interesting to me is that it appears that the floorplans haven’t changed from the most recent condo iteration. Tier C and D are bound to be some really generous floorplans for apartments. That will set it apart from the competition in the area. I smell a great success here.
Srewed us Big time.Planned to move into original design
Can someone please explain why buildings don’t round up the number of floors? e.g. Sears Tower stops as 108, why didn’t they just strive for 110? Or why One World Trade Center in NYC stops at 104 + a spire vs building more floors to surpass the Sears Tower for a higher occupied floor count?
These buildings are designed to a fraction of an inch. A fractional inch multiplied by the allowable height determines the number of floors – then cubic measure steps in. These buildings are designed to yield the maximum amount of revenue yielding volume possible. None of this rounding stuff. It’s an exact science.
This is essentially a clone of his Lower Manhattan tower. Huge disappointment from the original. Why would Chicago want a supertall fronting the park and lining Michigan Ave.? That couldn’t possibly been an asset for the city.
When can models become available to be seen? Will it be necessary for an appointment?