The proposed zoning has been approved for a new 15-story office tower at 609 W Randolph Street in West Loop Gate. The project site is an interior lot along W Randolph Street between N Jefferson Street and N Des Plaines Street. Vista Property Group is in charge of the development.
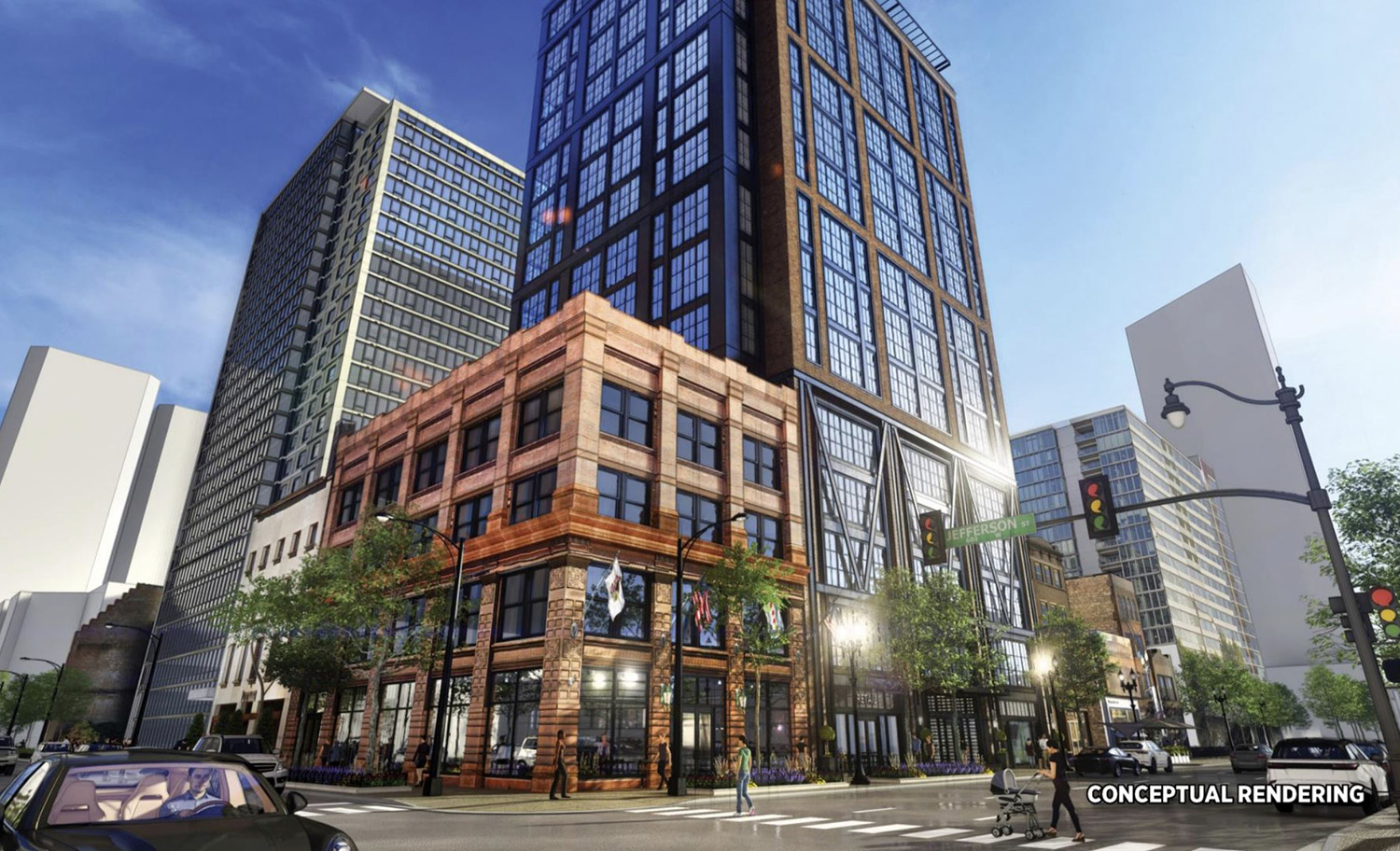
View of 609 W Randolph Street. Rendering by Antunovich Associates
The office building will rise 211 feet and yield 1,770 square feet of retail space on the ground floor with office space on the uppers floors. There will be no parking within the building. The fifteenth floor will hold tenant amenity space as well as an outdoor terrace. The site will be rezoned to a DX-7 district and then to a business planned development. The developer is paying nearly $1 million into the Neighborhood Opportunity Fund to increase the FAR from 7 to 11.5.
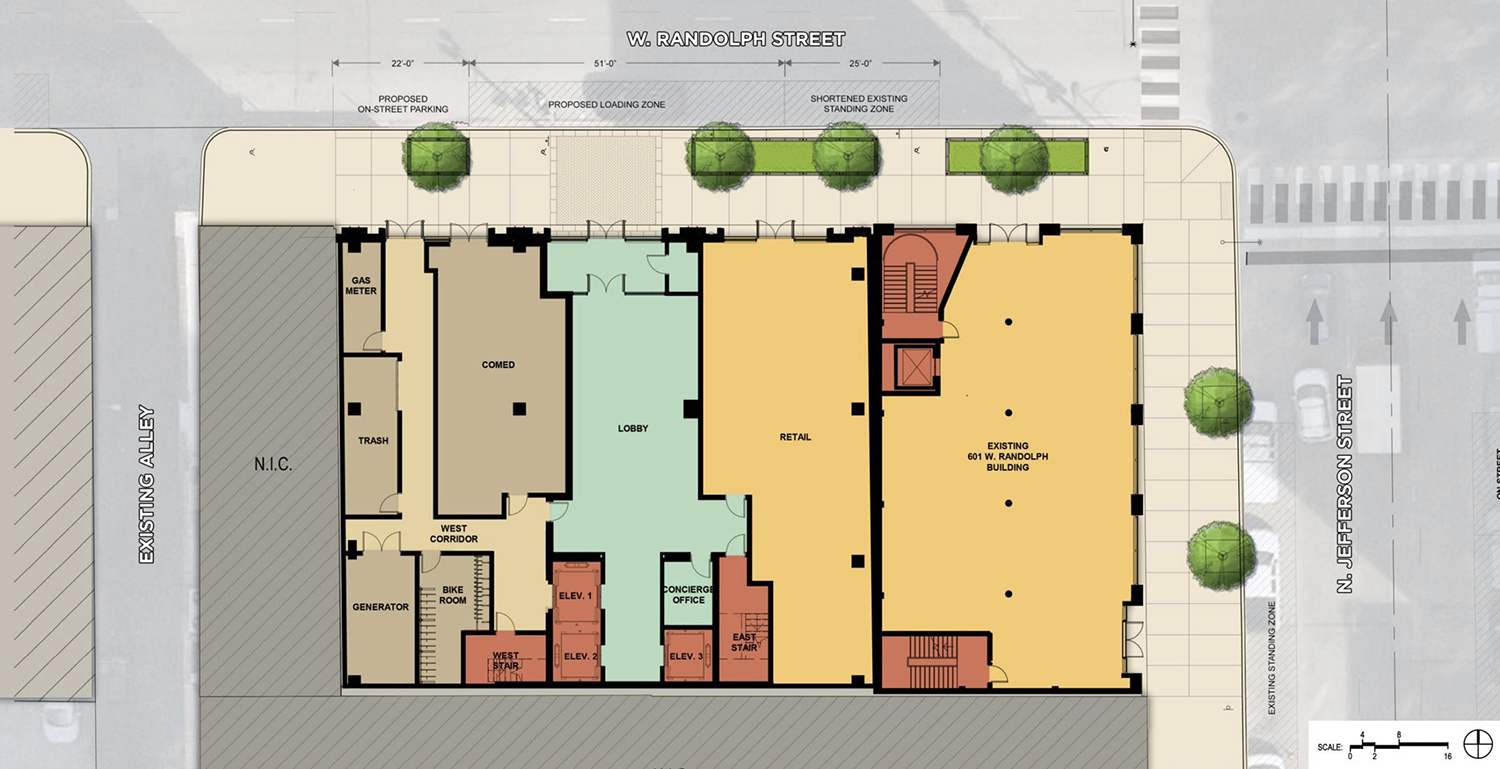
Site Plan for 609 W Randolph Street. Drawing by Antunovich Associates
The new tower will fill in a surface parking lot that is adjacent to an existing masonry office building at 601 W Randolph Street. This building will remain as part of the development. As part of the approval process, the project was reduced in height, the proposed school use was eliminated, and the parking component was eliminated.
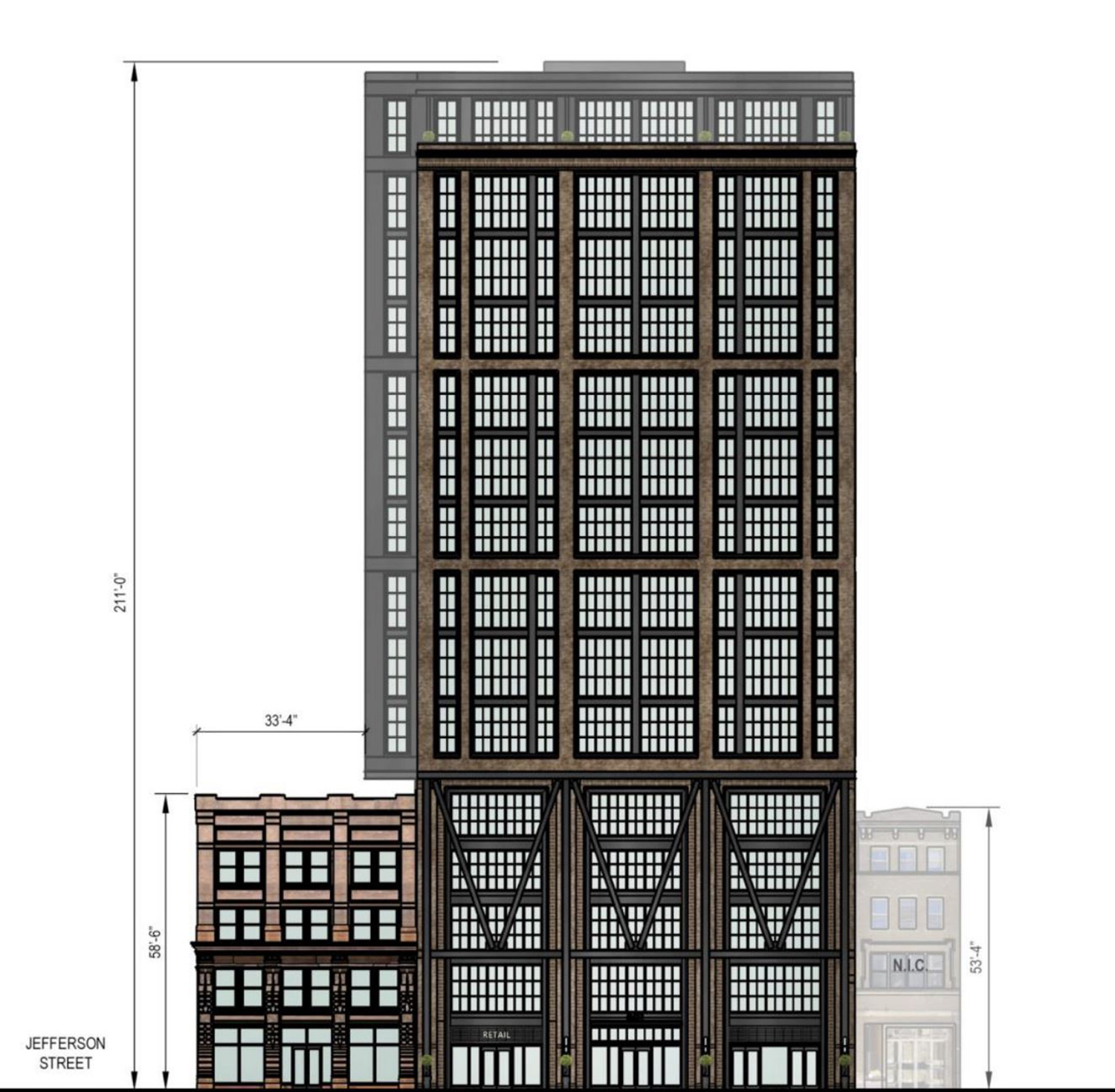
609 W Randolph Street Elevation. Rendering by Antunovich Associates
Designed by Antunovich Associates, the primary façade will be faced with brick in keeping with the neighborhood, while the complementary massing that is set back will have a metal paneled façade. The brick is predominantly on the north, west, and southern facades, with the east façade being more open with an increased amount of glass. The building will feature a granite base and follow a warehouse aesthetic.
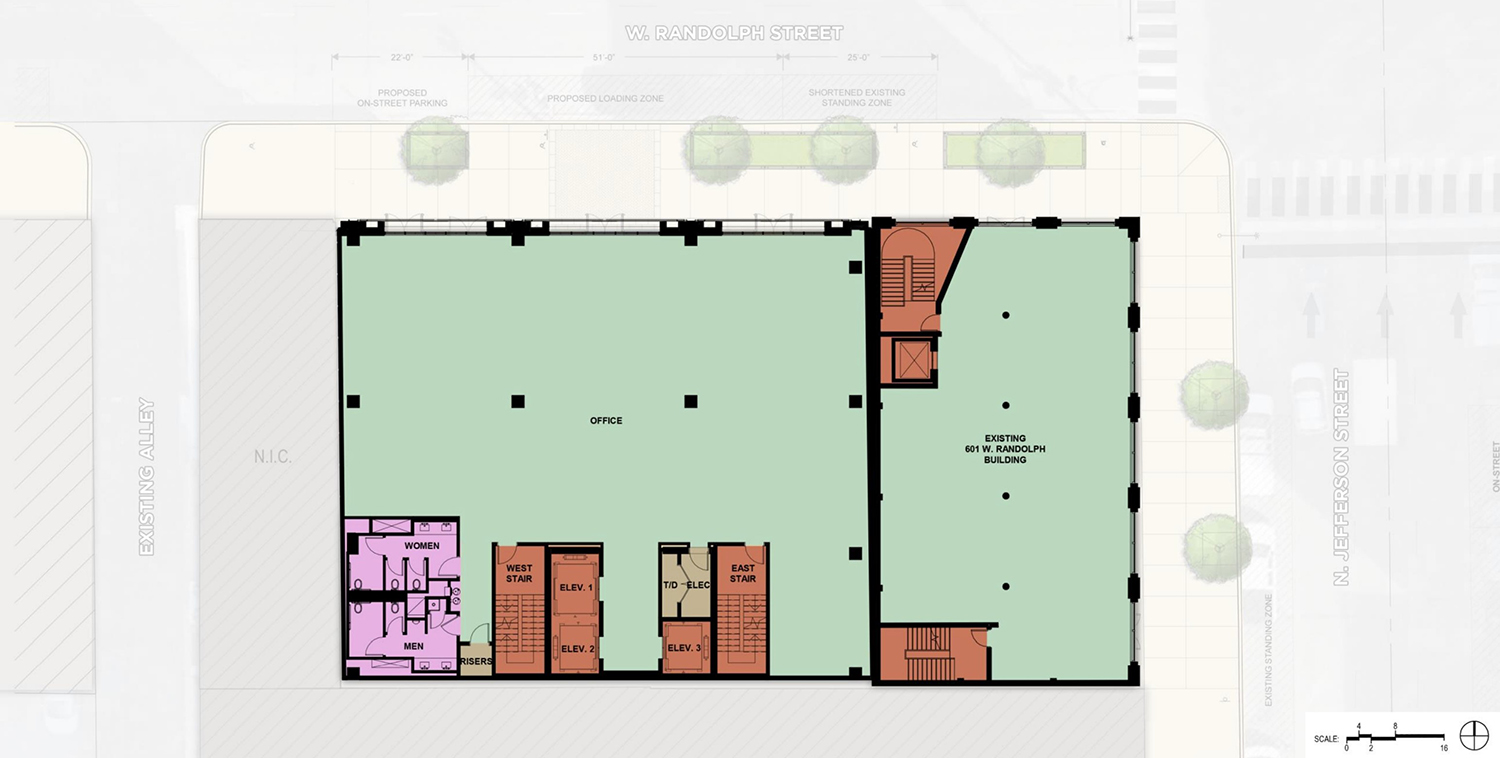
Lower Floor Plan for 609 W Randolph Street. Drawing by Antunovich Associates
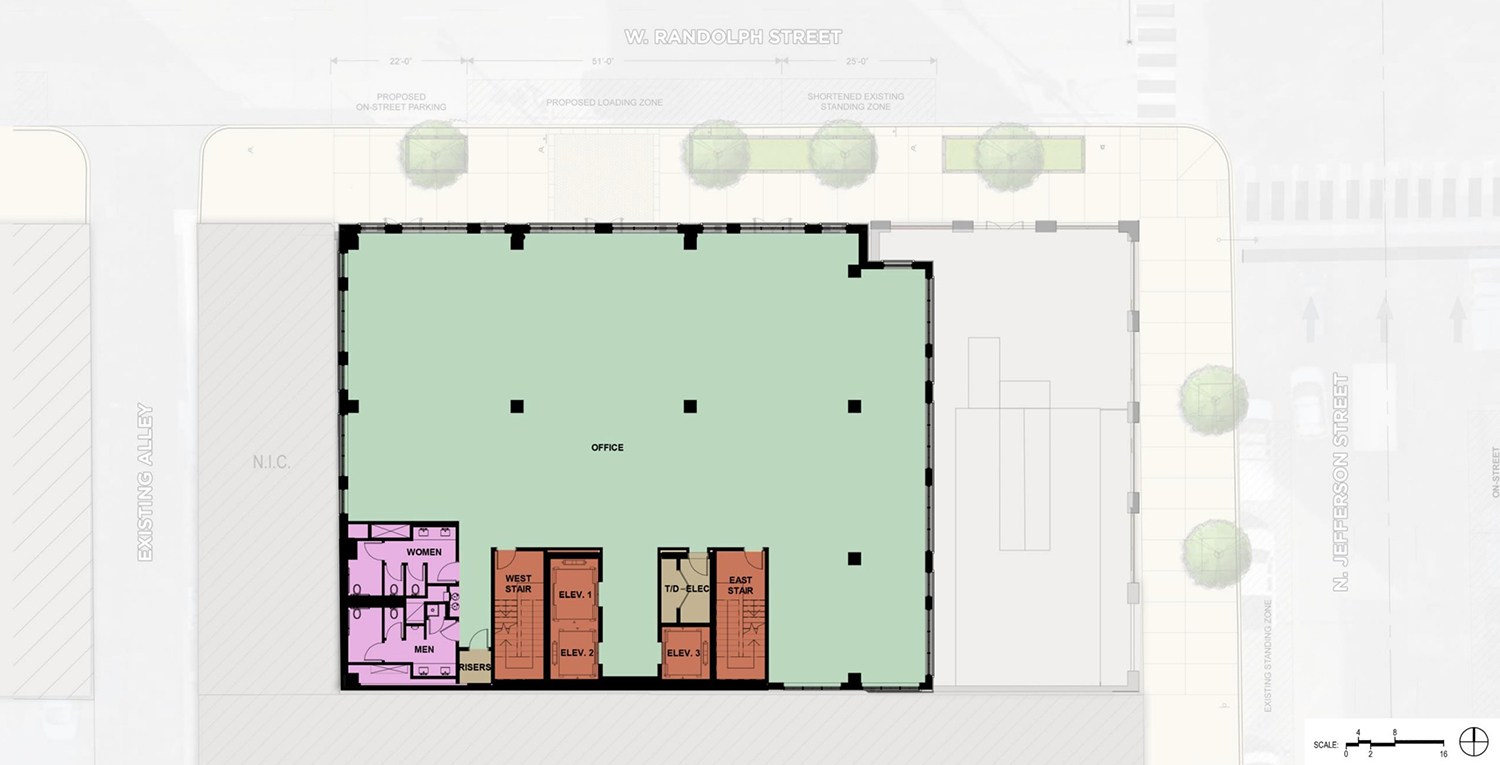
Upper Floor Plan for 609 W Randolph Street. Drawing by Antunovich Associates
Floor plans show floors two through four of 601 W Randolph Street and 609 W Randolph Street function independently from each other. The new building will have a new circulation core and entrance, separate from the existing masonry building. The upper office floor plates increase once past the roof height of 601 W Randolph Street.
The fifteenth floor holds the amenity terrace space and mechanical equipment, which will be screened to match the architecture of the building. There is no traditional mechanical penthouse.
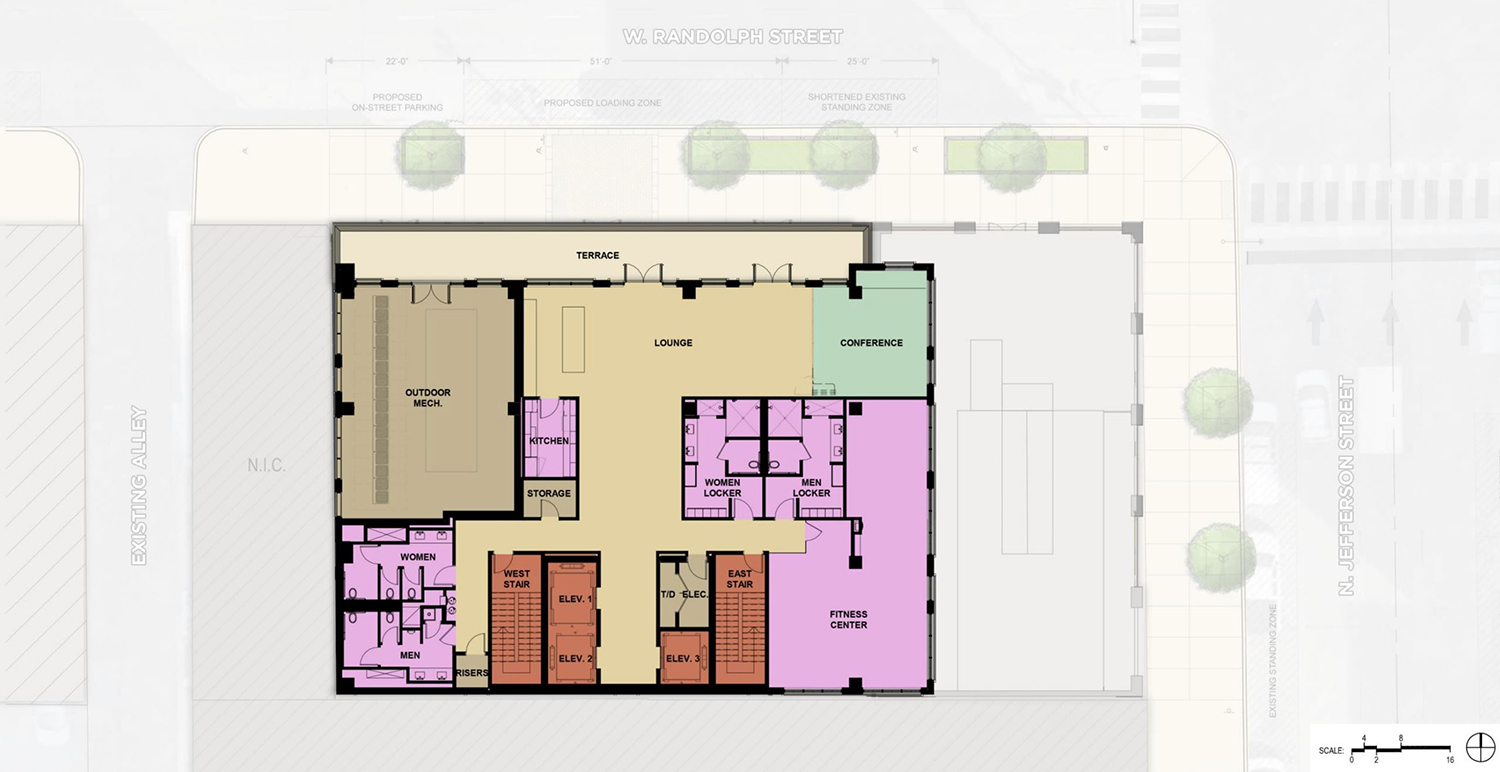
Amenity Floor Plan for 609 W Randolph Street. Drawing by Antunovich Associates
The development will meet sustainability requirements by achieving WELL certification, exceeding the energy code by 25 percent, being topped by a green roof, and is in proximity to public transportation. The Clinton CTA L station, serviced by the Green and Pink Lines, is a four-minute walk away. The 56 CTA bus stop, accessed at the Jefferson and Lake stop, can be reached within a two-minute walk of the site. Ogilvie Transportation Center is within a five-minute walk from the site.
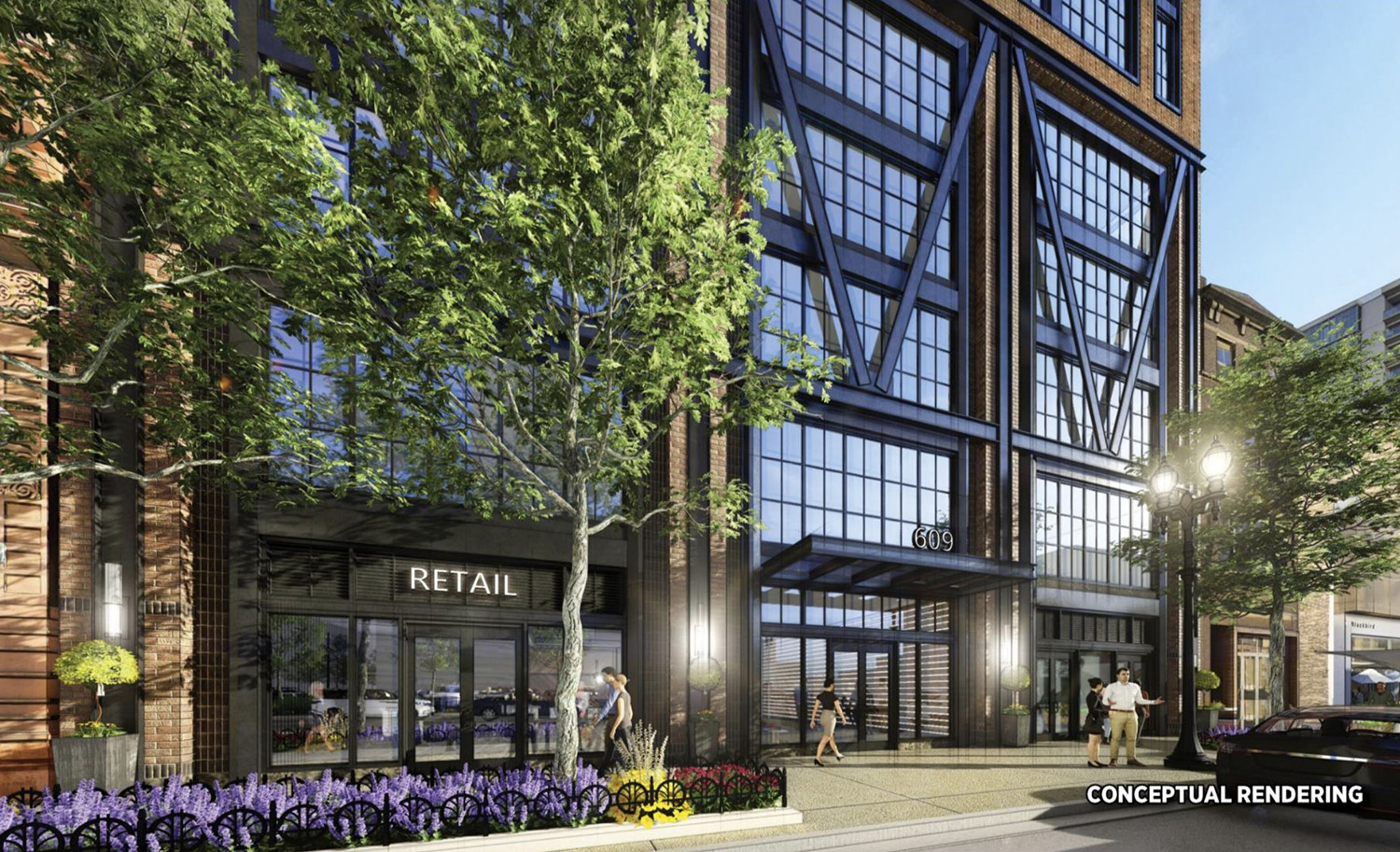
Streetscape View of 609 W Randolph Street. Rendering by Antunovich Associates
The total project cost is estimated at $25 million, with Skender Construction in charge of the construction. Permits for the construction have been filed and await approval. A tower crane permit has been issued. An official timeline for the project has not been announced.
Subscribe to YIMBY’s daily e-mail
Follow YIMBYgram for real-time photo updates
Like YIMBY on Facebook
Follow YIMBY’s Twitter for the latest in YIMBYnews

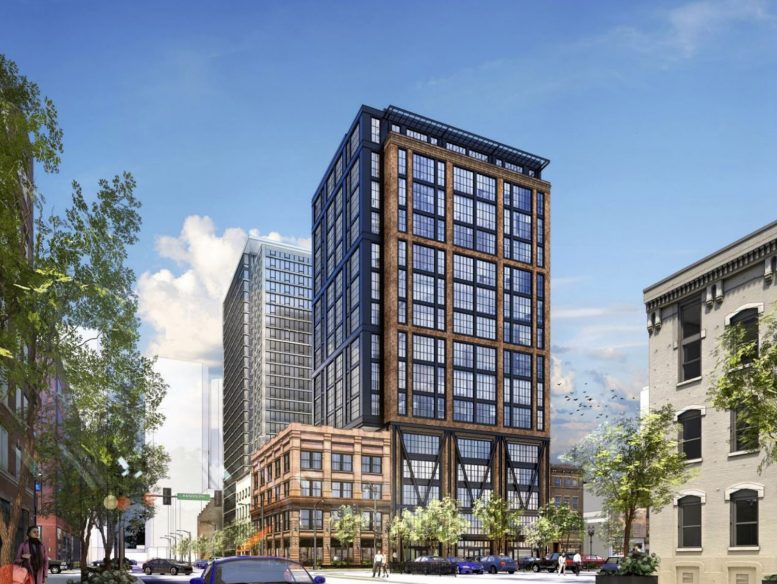
So who else from NYC is shocked at how affordable Chicago is? Only $25 million to build a 15 story building… WOW! In fact, just compare this to the SanFran story that follows, regarding a 12 story building that is estimated to cost $50 million.
I also love how Chicago embraces more masonry and factory style windows in the West Loop neighborhood, keeping a cohesive look to the past.
West Loop has a special design review board that helps keep the new proposals fairly uniform and (for the most part) higher urban quality than other areas of the city. Granted some pull of the faux- or revitalized warehouse look better than others, it’s a lovely urban experience, especially now there seem to be fewer cars/ubers due to COVID. That being said, I think many YIMBY locals are excited for some fresh architecture, 900 W Randolph being the strongest proposal in my opinion. Union Made has made comments here in the past about how West Loop is the most organic developing neighborhood in Chicago… couldn’t be more true, and given some blank slate remnants from the neighborhood’s manufacturing and meatpacking history, we could have ended up with a lot more towers in the park.
As for affordability, Chicago is easily the best bargain in the US. I’m from the Bay Area, with most of my family and friends having relocated to NY/NJ. When friends visited pre-COVID, they couldn’t get over my rent in Wicker Park and the walkability/vibrancy of our neighborhoods. Unfortunately, negative national press for violence, politics, and cold weather (some warranted) keep it out of the spotlight for a lot of coastal Americans.