Landmark Development has revealed updated plans for its proposed ONE Central mega-development located in the Near South Side. Poised to cover the existing Metra Weldon Yard, the site spans over 32 acres from E 14th Street to the north, Inner Lake Shore Drive to the east, McCormick Place to the south, and the CN rail tracks to the west.
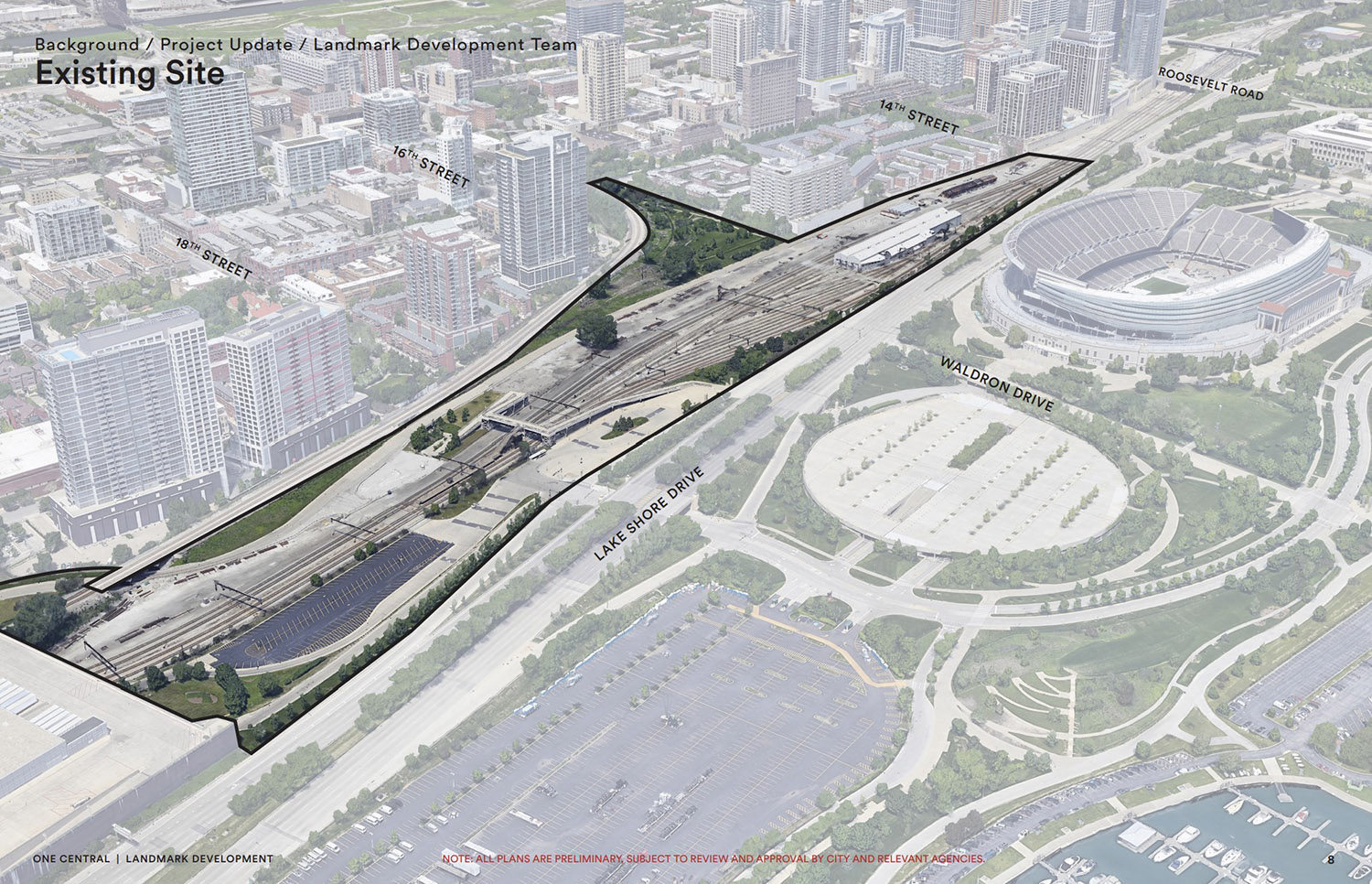
Existing Site for ONE Central. Diagram by Landmark Development
The proposal calls for up to 22,300,000 square feet of development rights. The project will have a floor area ratio of 16.42. As part of the Master Planned Development process, the project will go through regular working group meetings, then the application will be filed with the city. This will be reviewed with the city, followed up by any community meetings deemed necessary. The Chicago Plan Commission will hear the application and if approved, will need zoning approval and a final Chicago City Council approval.
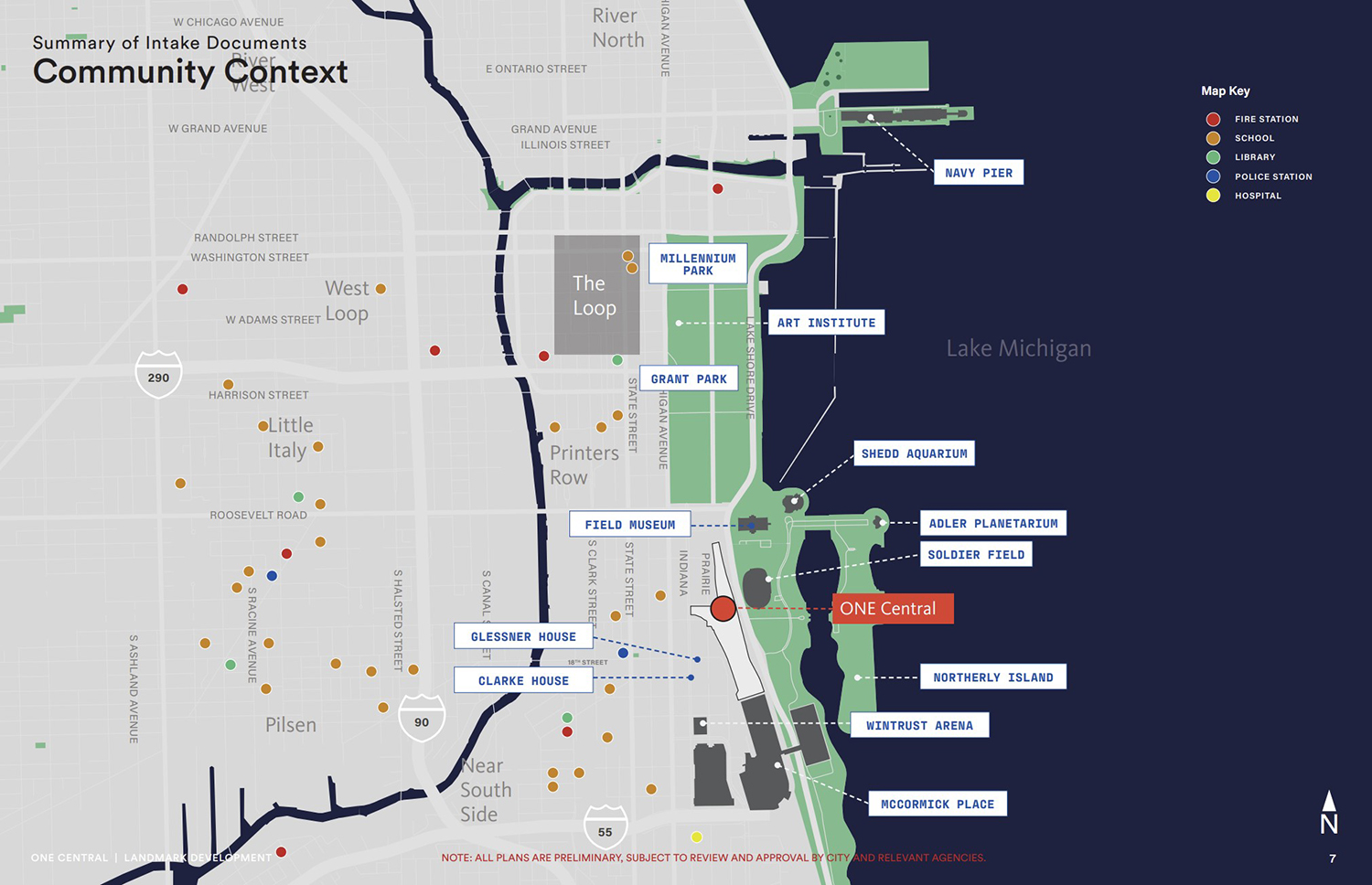
Community Context for ONE Central. Diagram by Landmark Development
Master planned by Gensler, the mega-development consists of multiple phases. The mixed-use proposal will span the approximately 1.4 million-square-foot site. The residential portion of the building is planned to encompass 9,050 units. The lower podium will hold 1.5 million square feet of retail space. Commercial space between the different towers will total 9.45 million square feet. The development will produce 395,339 square feet of open space.
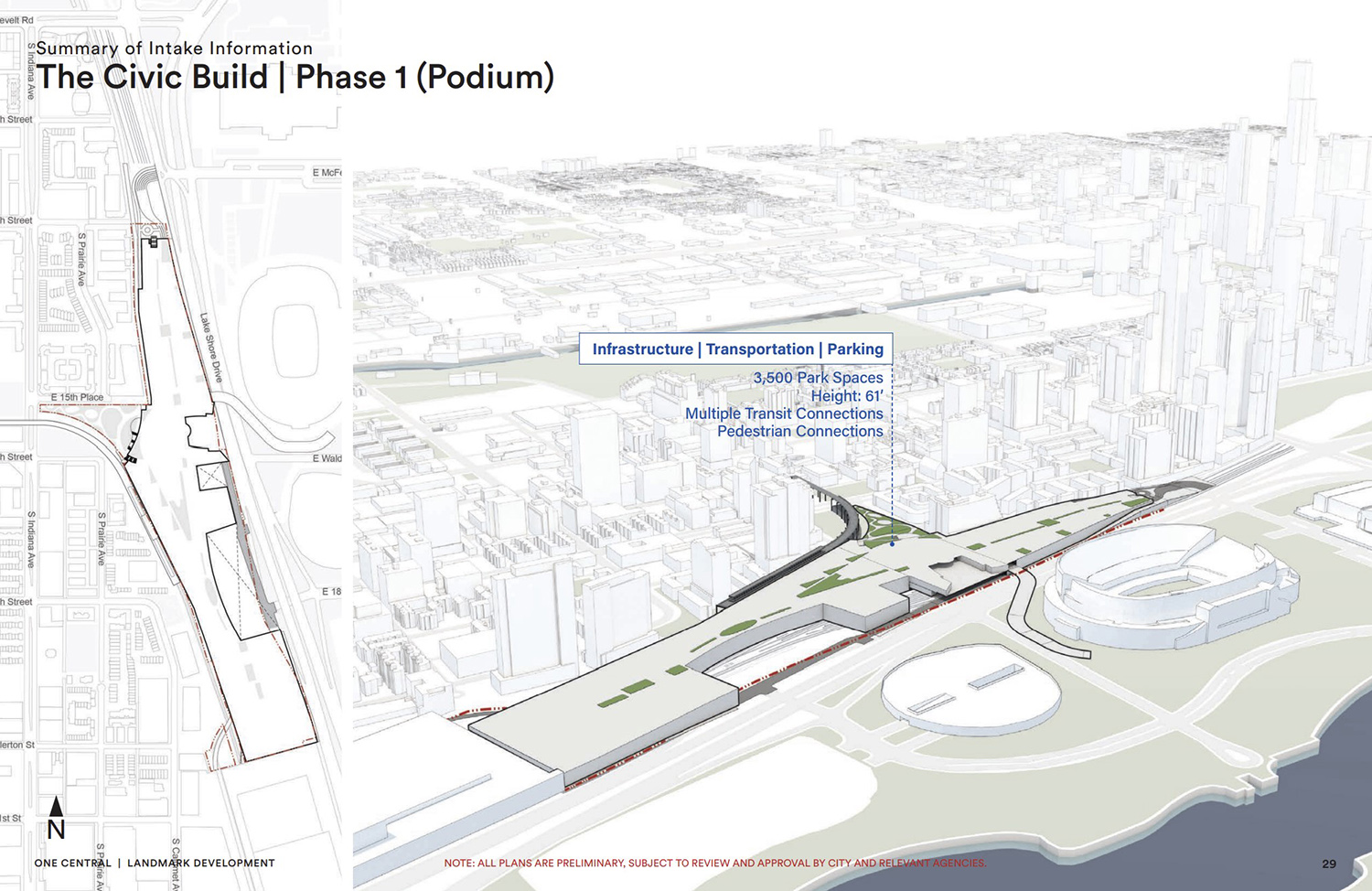
Civic Build Phase 1 – Podium for ONE Central. Rendering by Landmark Development
Phase 1 will consist of two parts that begin with covering the rail yard. Dubbed the Civic Build, the main podium will rise 61 feet tall and hold multiple transit and pedestrian connections, as well as 3,500 parking spaces.
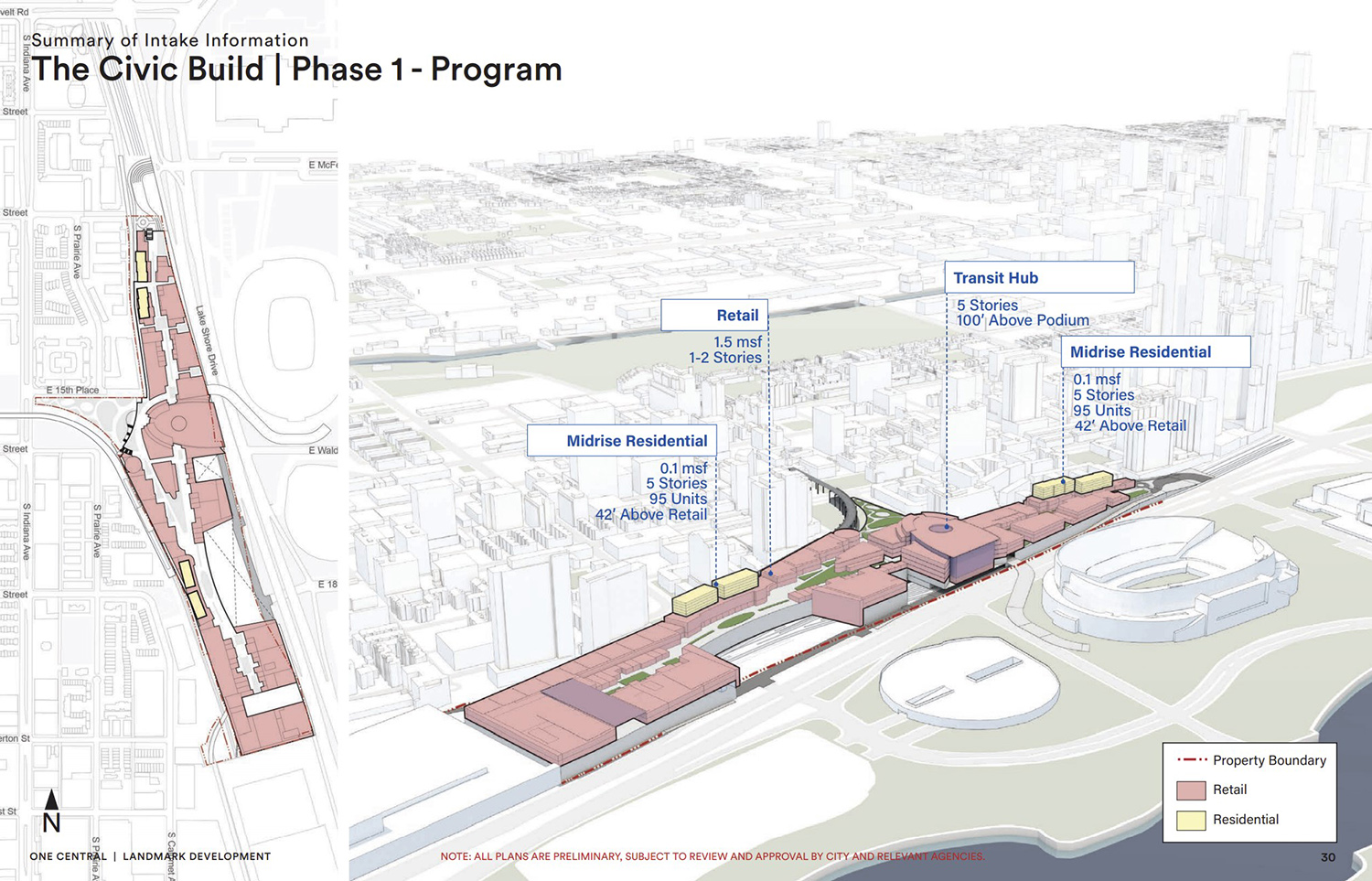
Civic Build Phase 1 – Program for ONE Central. Rendering by Landmark Development
The program portion of Phase 1 will cover the site in one to two stories of retail, spanning 1.5 million square feet. The insertion of mid-rise residential is located in two spots. Identical in scope, both spots will rise five floors and 42 feet above the retail podium. They will each span 100,000 square feet and hold 95 units.
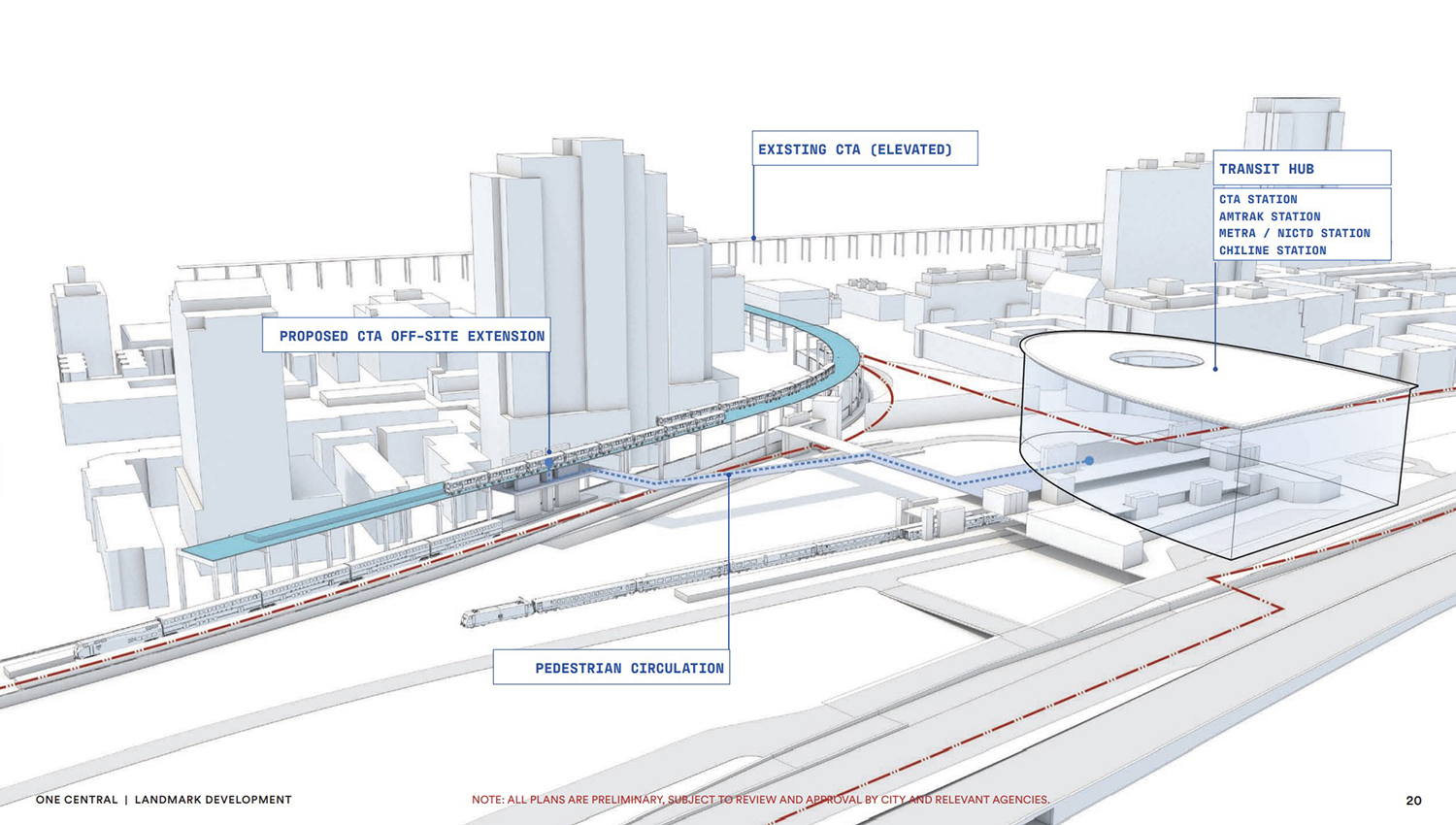
CTA Extension Plan for ONE Central. Rendering by Landmark Development
Phase 1 includes the proposed transit hub, a cornerstone of the mega-development. Holding five floors, the structure will rise 100 feet above the podium. The multi-modal hub will connect the project to the rest of the city. Poised to cost $3.8 billion, the infrastructure improvements will connect Metra/NICTD, the CTA via a proposed extension, Amtrak, and a tram-like line called the CHI-Line.
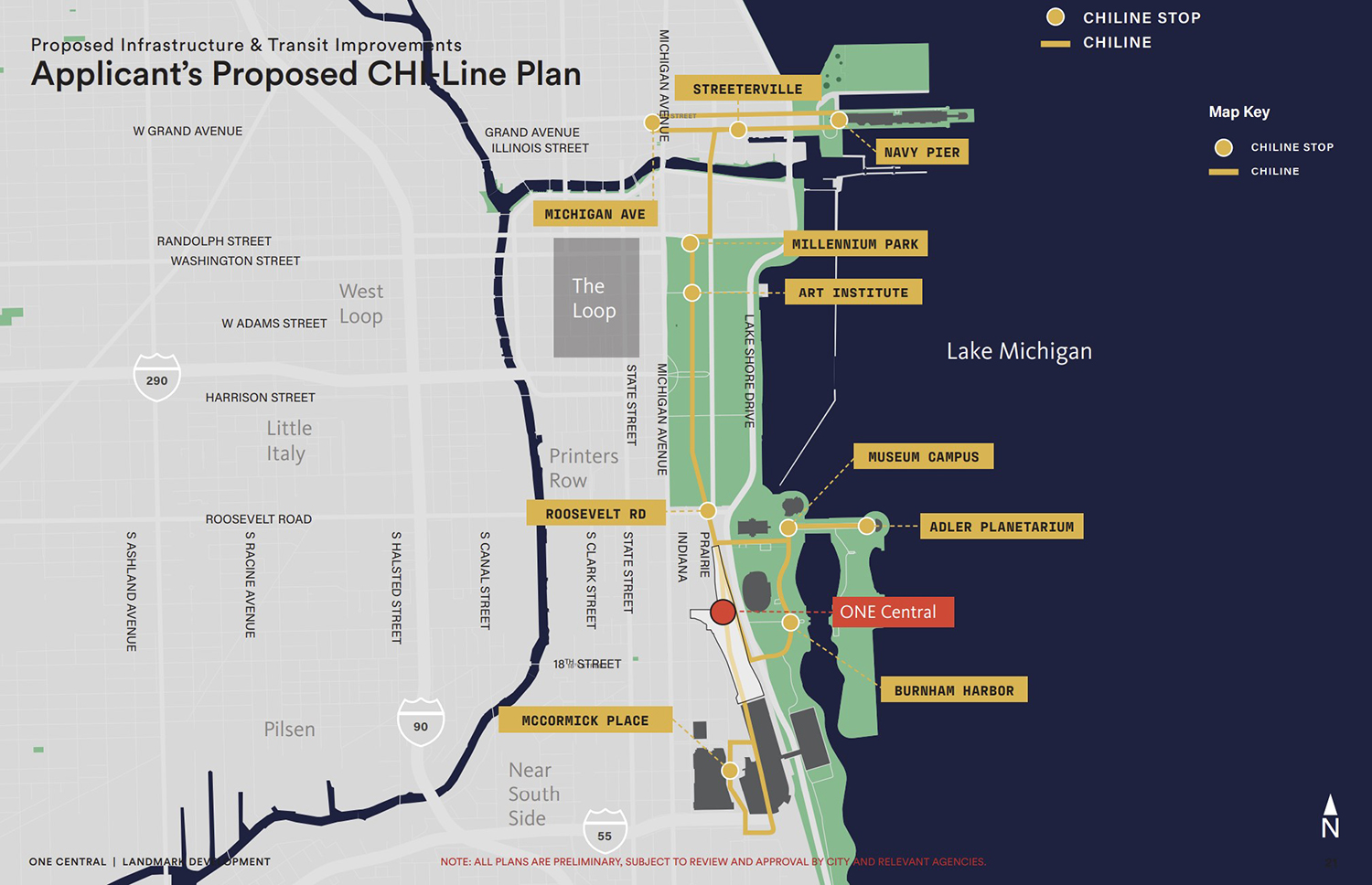
Proposed CHI-Line Route. Diagram by Landmark Development
This low-rise complex will be divided into an Entertainment District, a Lifestyle District, a Neighborhood District, and an Experiential District. The Entertainment District will feature live music and entertainment, live performances, and restaurants and dining. The Lifestyle District will include health and wellness, fitness, and a brand alley. The Experiential District will hold a Chicago sports experience, an e-sports experience, a museum experience, Taste of Chicago, and a welcome center. The Neighborhood District will include grocery uses, specialty market space, homeware/décor showrooms, and neighborhood shops.
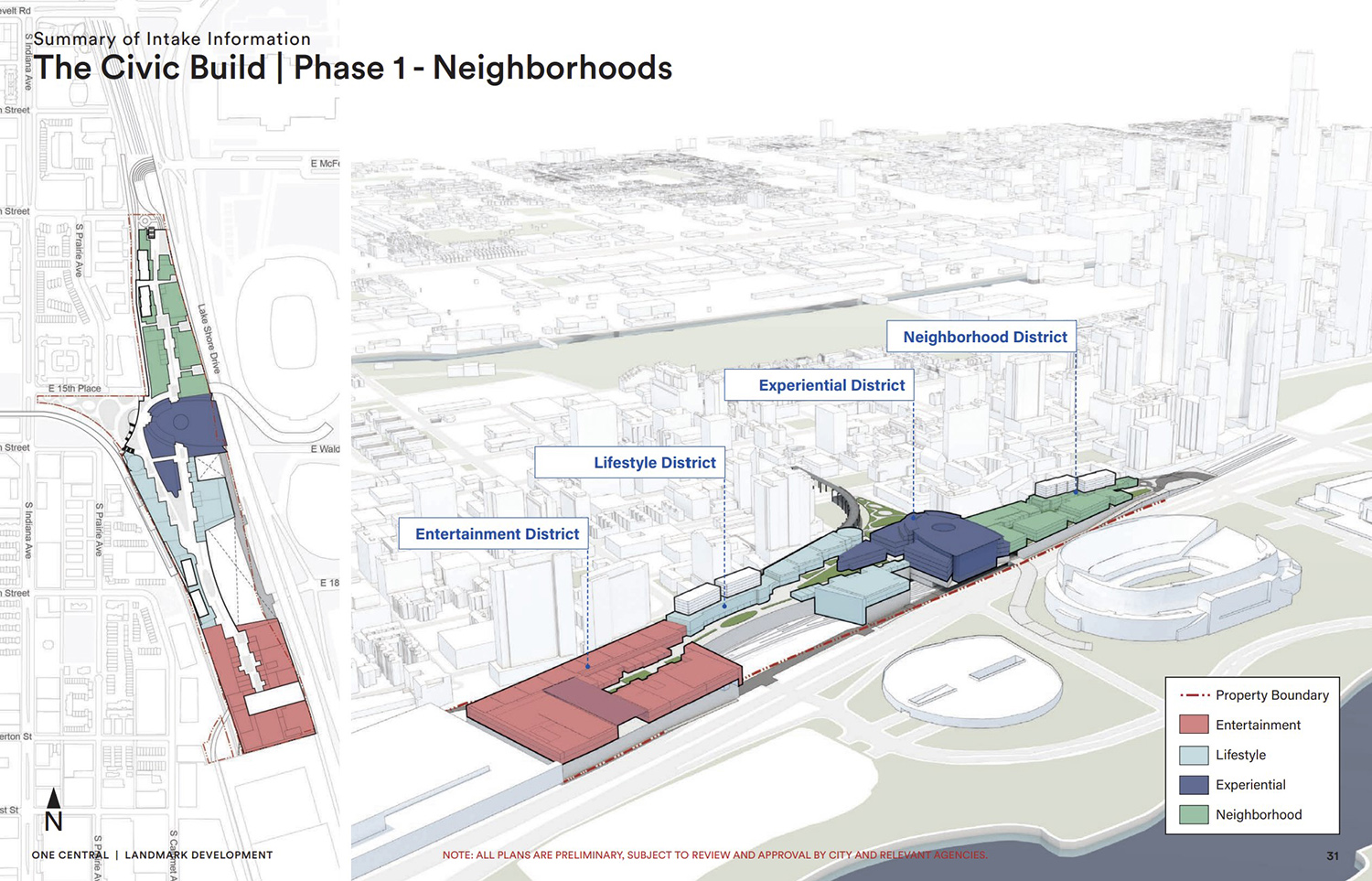
Civic Build Phase 1 – Neighborhoods for ONE Central. Rendering by Landmark Development
Phase 2, dubbed Vertical Build, will also be broken into two sub-phases, with a total estimated investment of $16 billion. Phase 2A, planned for 2025 through 2035, will feature a mix of uses and multiple towers. The first tower will encompass 1.2 million square feet of commercial mixed-use space. It will include between 45 and 55 stories, rising 770 feet above the retail podium. The second tower will be exclusively hotel in use, spanning 1.5 million square feet. With 2,500 hotel keys, the tower will have between 60 and 80 floors, rising 806 feet above the podium. Located on the northern portion of the site, four residential towers will be clustered together. Encompassing 9.3 million square feet, it will hold 8,860 units, with the towers rising between 60 and 89 floors. The tallest one will rise 890 feet above the retail podium.
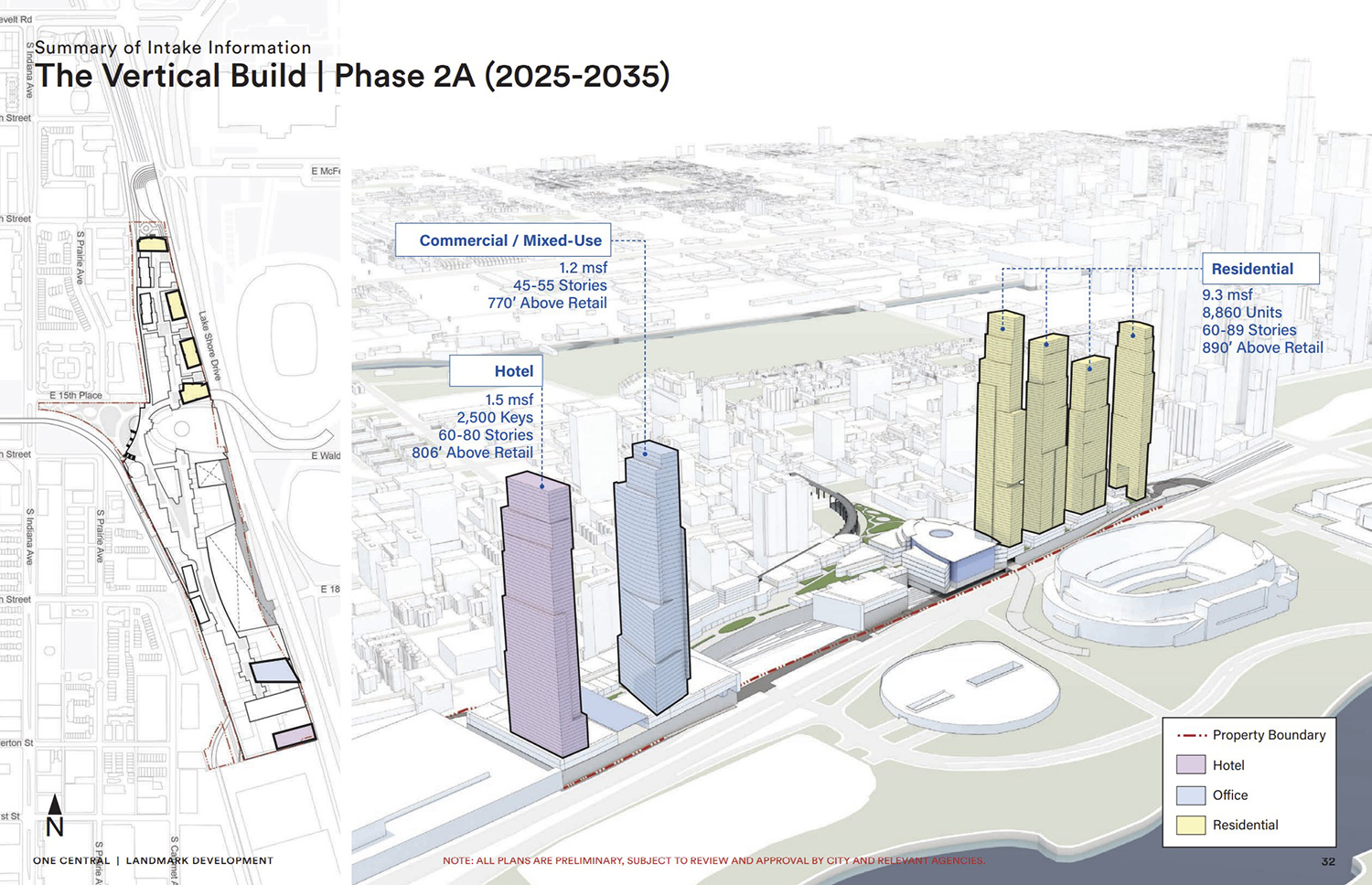
Vertical Build Phase 2A for ONE Central. Rendering by Landmark Development
The residential unit breakdown across the entire will feature studio, one-, two-, and three-bedroom units. Out of the total 9,050 units, 10 percent, or 905 units, will be studio units. One-bedroom units will make up 50 percent of the unit count, adding up to 4,525 dwellings. 2,715 units will be two-bedrooms, making up 30 percent of residences. Three-bedroom units will make up the final 10 percent of dwellings, totaling 905 units. Affordable housing units will comply with requirements, while details have not been finalized.
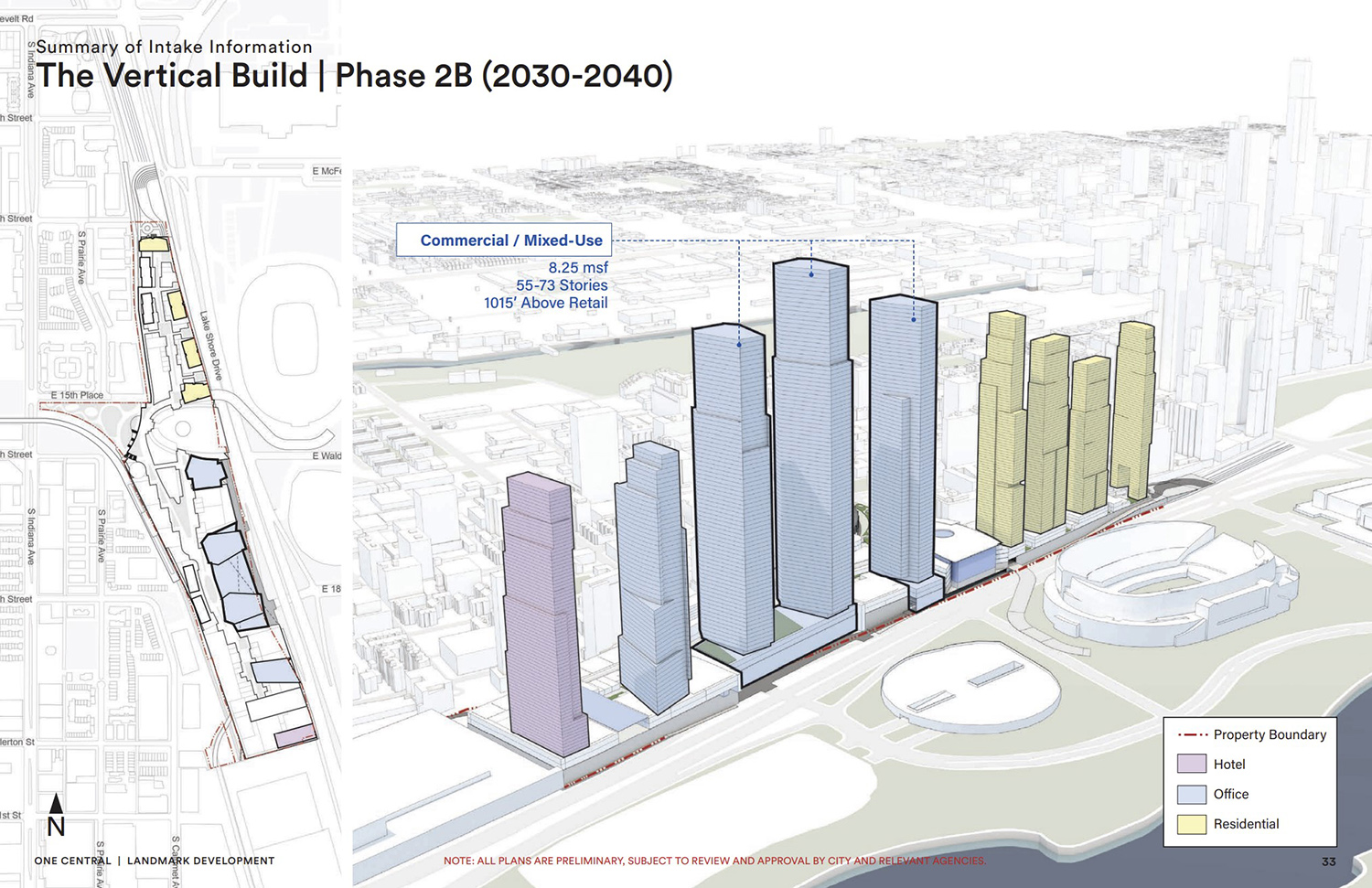
Vertical Build Phase 2B for ONE Central. Rendering by Landmark Development
Phase 2B, planned for 2030 to 2040, will be the final phase of the development. Consisting of three towers, the phase will consist of commercial and mixed-use space. Totaling 8.25 million square feet, the towers will rise between 55 and 73 stories. Their height will be 1,015 feet above the retail podium.
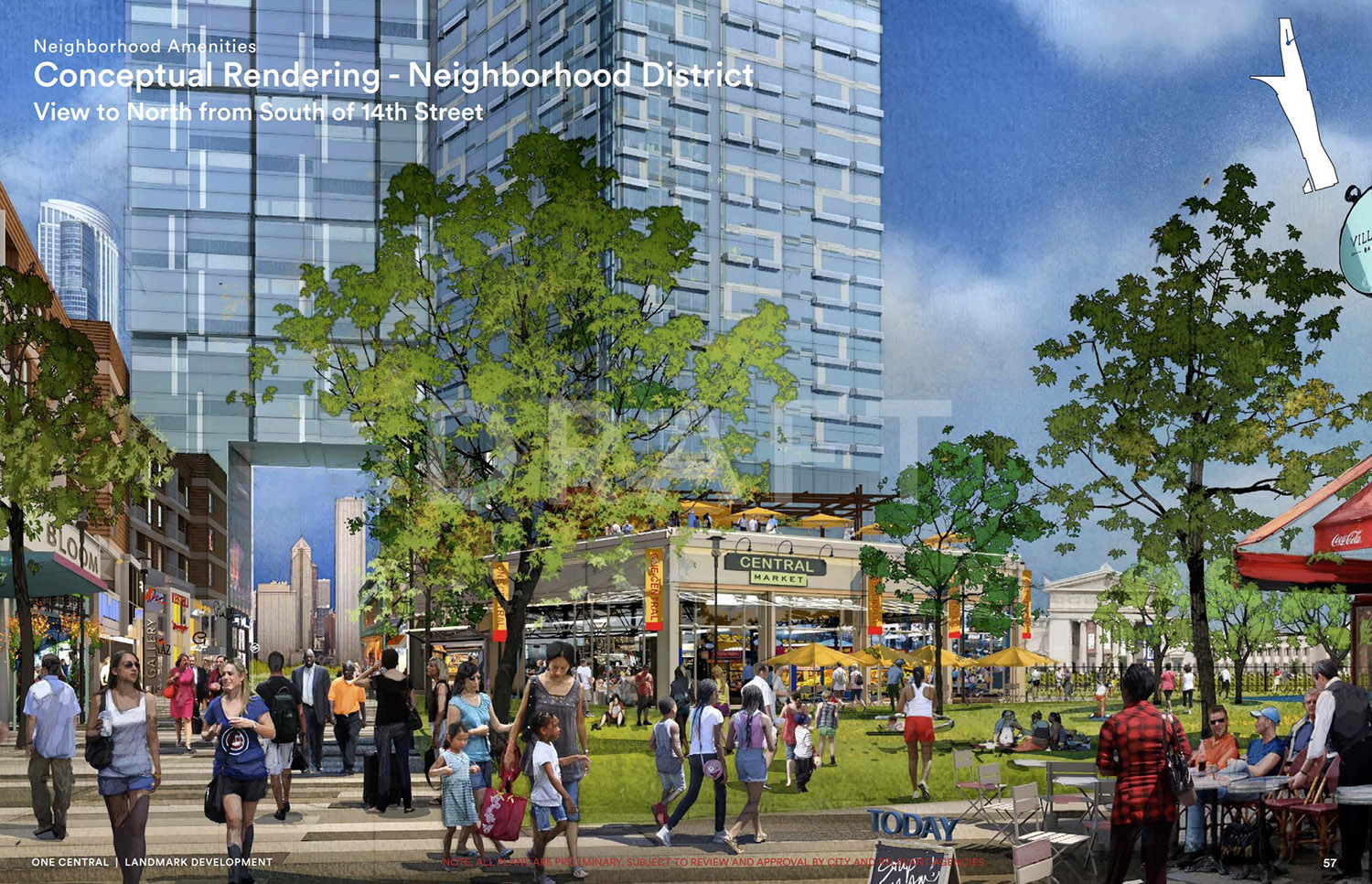
Neighborhood District at ONE Central. Rendering by Landmark Development
Financially, the proposal does not utilize TIF funding. The Civic Build portion is a private-public partnership that was approved in spring 2019 by the State of Illinois. This is fully privately financed, with the assets becoming state-owned after 20 years of fixed payments by the state. This means the infrastructure assets will become publicly-owned. The developer will contribute nearly $5 billion toward the cost to design, build, finance and operate the Civic Build over the 20-year period.
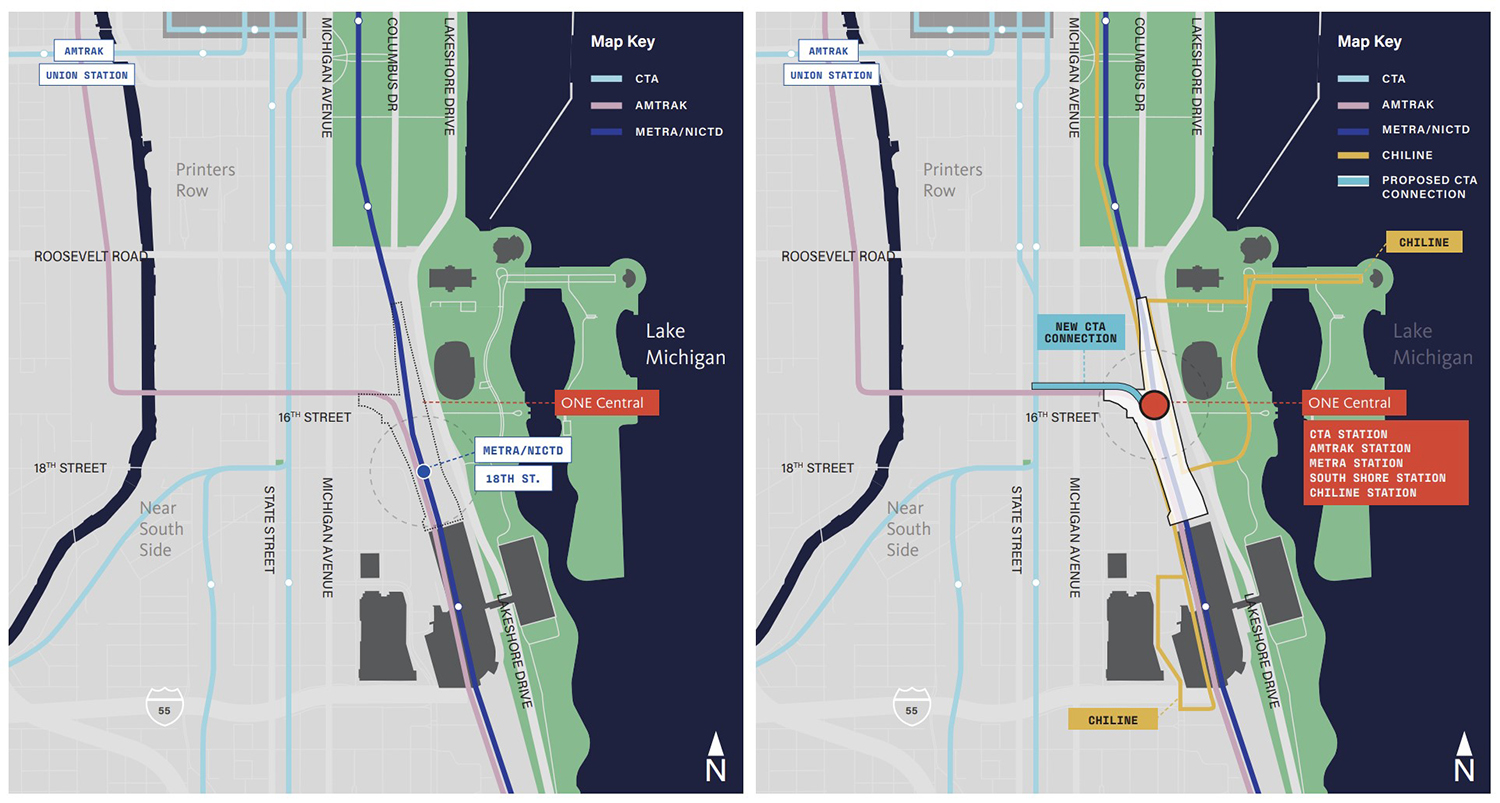
Transit Connections Existing vs. Proposed. Diagram by Landmark Development
Transit improvements will primarily use existing infrastructure, with the exception of the CTA extension, located in the CN railway corridor. A final plan for the transit improvements has not been determined. Landmark Development is actively consulting with Metra, Amtrak, and CTA.
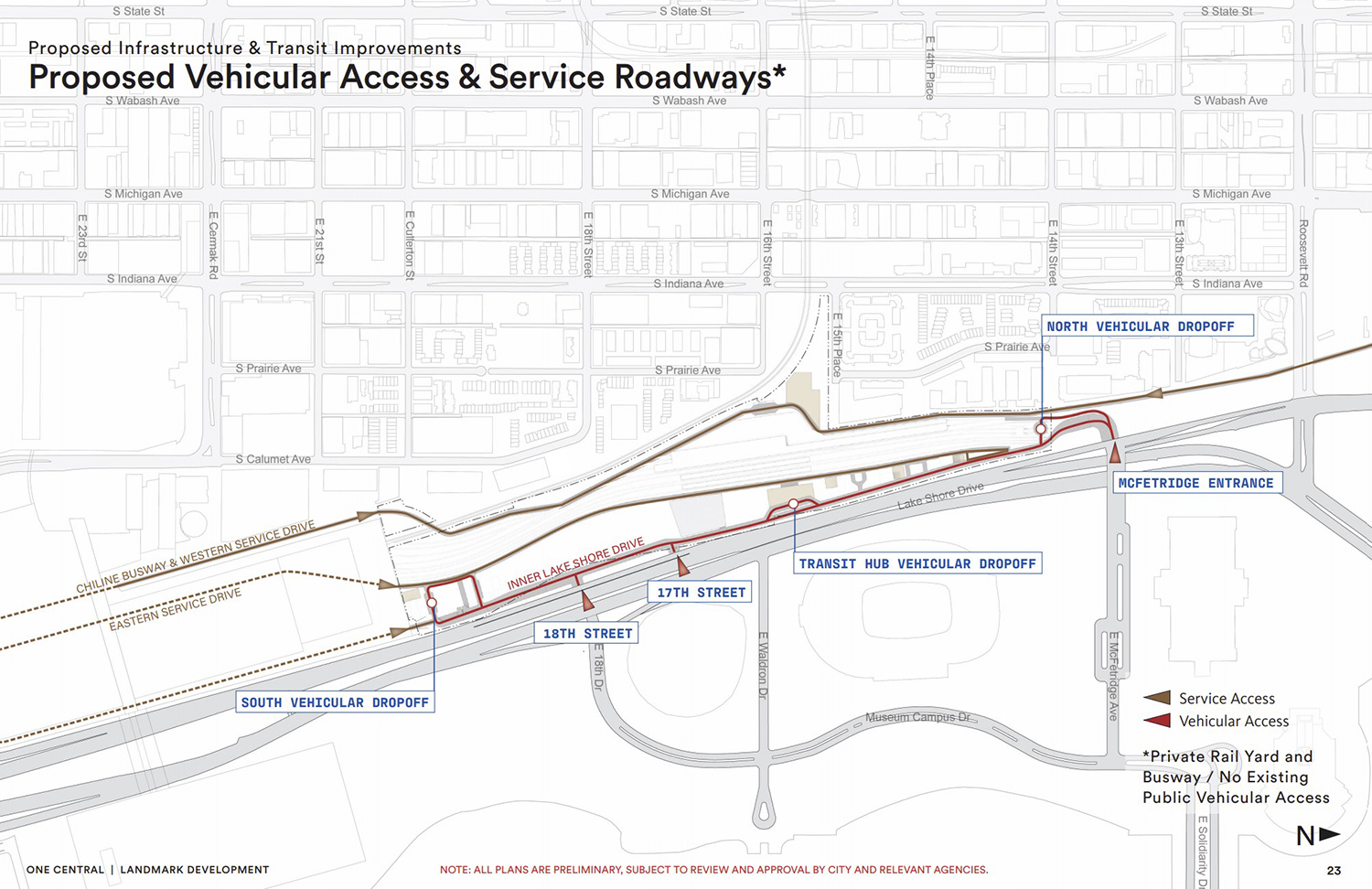
Proposed Vehicular Access for ONE Central. Diagram by Landmark Development
Vehicular access to the site has been addressed with specific goals in mind. To minimize traffic in the neighborhood, there are no vehicular access points on the western side. Cars can enter at E 17th Street and E 18th street from S Lake Shore Drive. There will be a drop-off at the welcome center. There is an entrance at E McFetridge Avenue, as well as from the southern end of the development via two service drives.
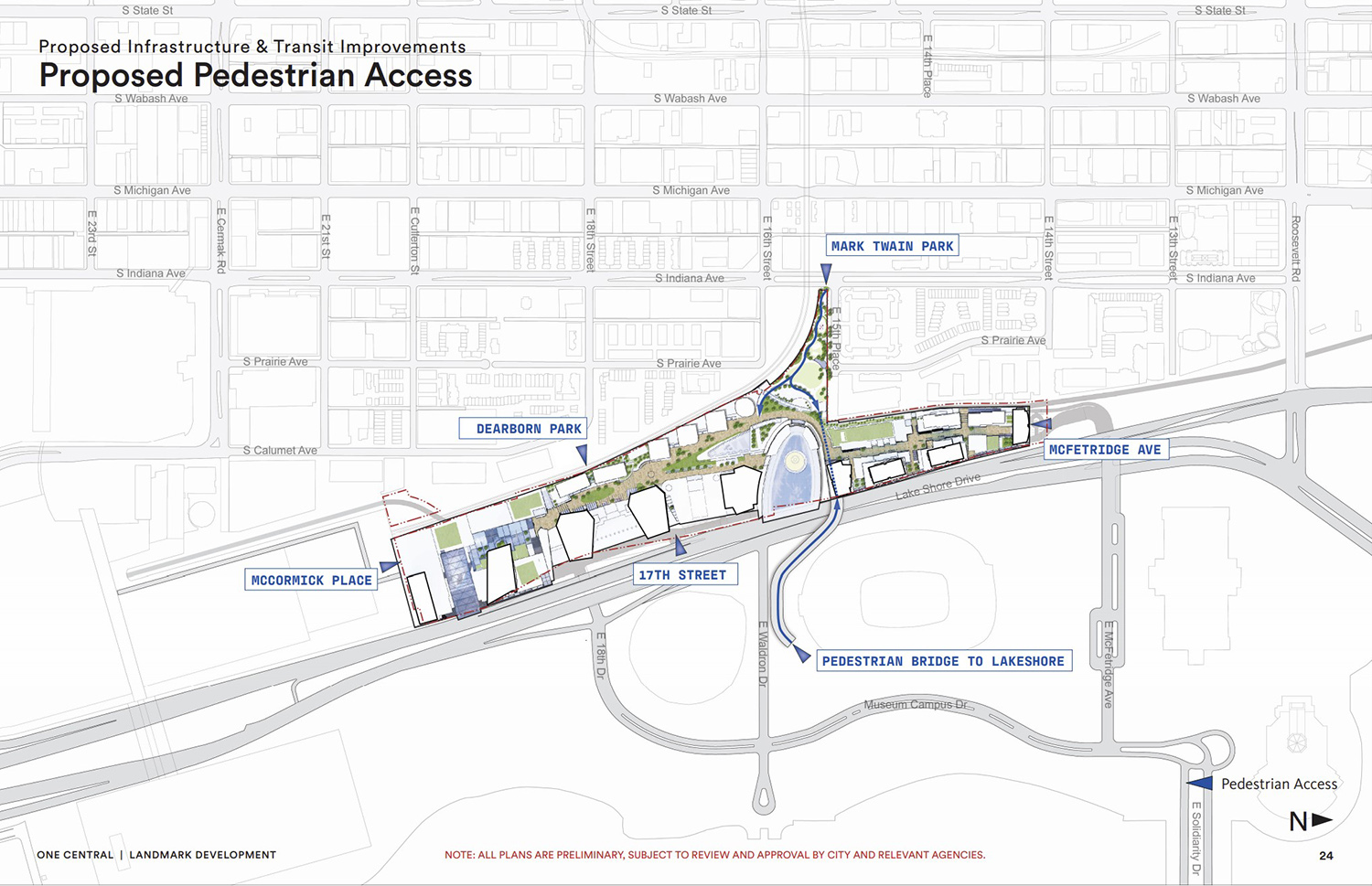
Proposed Pedestrian Access for ONE Central. Diagram by Landmark Development
Pedestrian access to and through the project from the western side is from Mark Twain Park at Battle at Fort Dearborn Park. For access from the lakeshore, pedestrians can enter from McCormick Place on the southern end, via an underpass at E 17th Street, across a new pedestrian bridge over Lake Shore Drive, and via E McFetridge Avenue. A pedestrian street will run through the entire development from the northern end to the southern end, connecting the different districts, featuring a series of outdoor spaces.
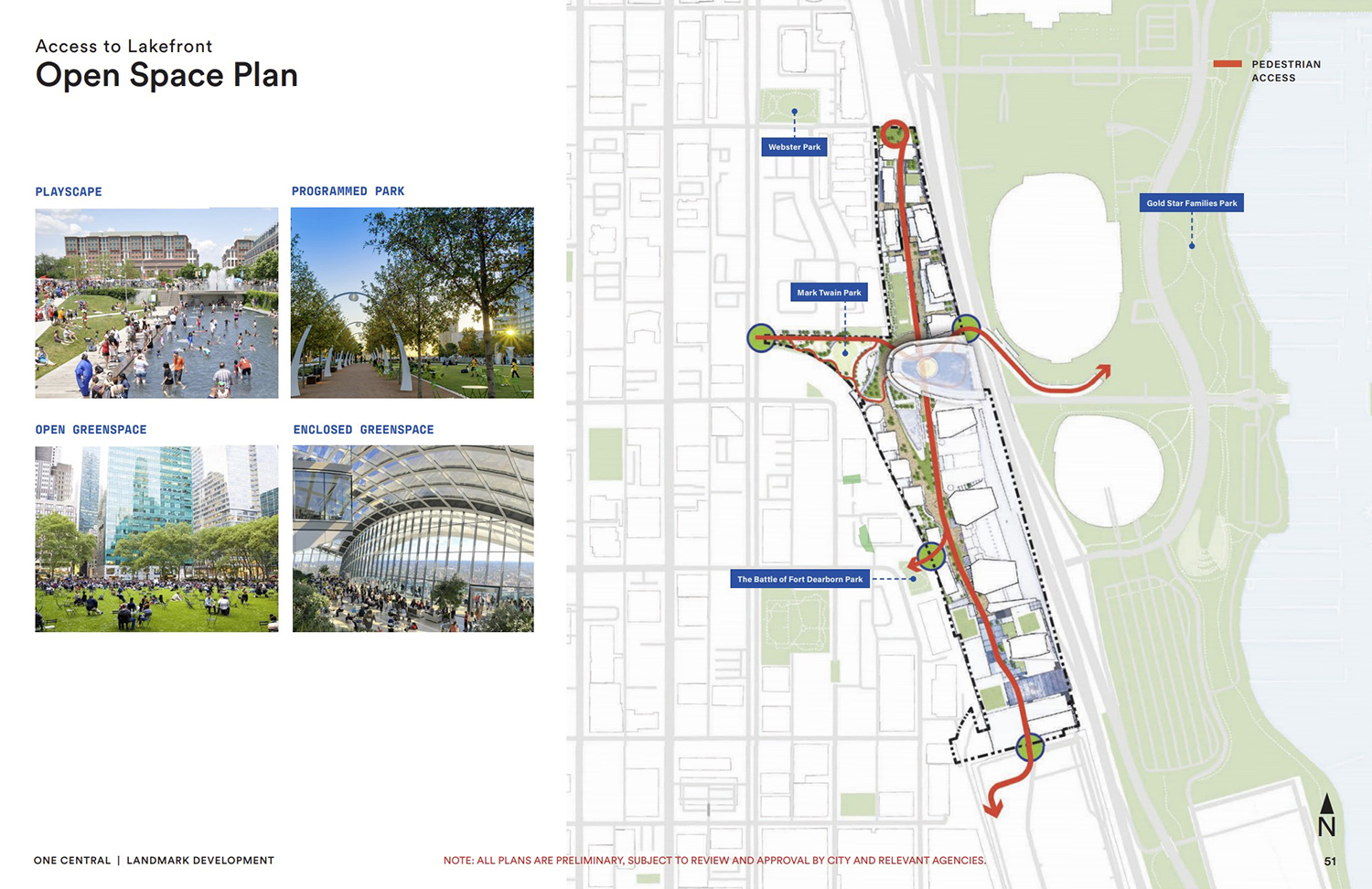
Open Space Plan for ONE Central. Drawing by Landmark Development
The master plan is proposed to accommodate approximately over 11 acres of on-site green and open space. Mark Twain Park will be maintained and improved as a publicly-accessible open space. There will be multiple direct connections to the Lakefront bridging over Lake Shore Drive. The development will provide a maintenance and public access easement agreement for the proposed open spaces to be recorded on the property.
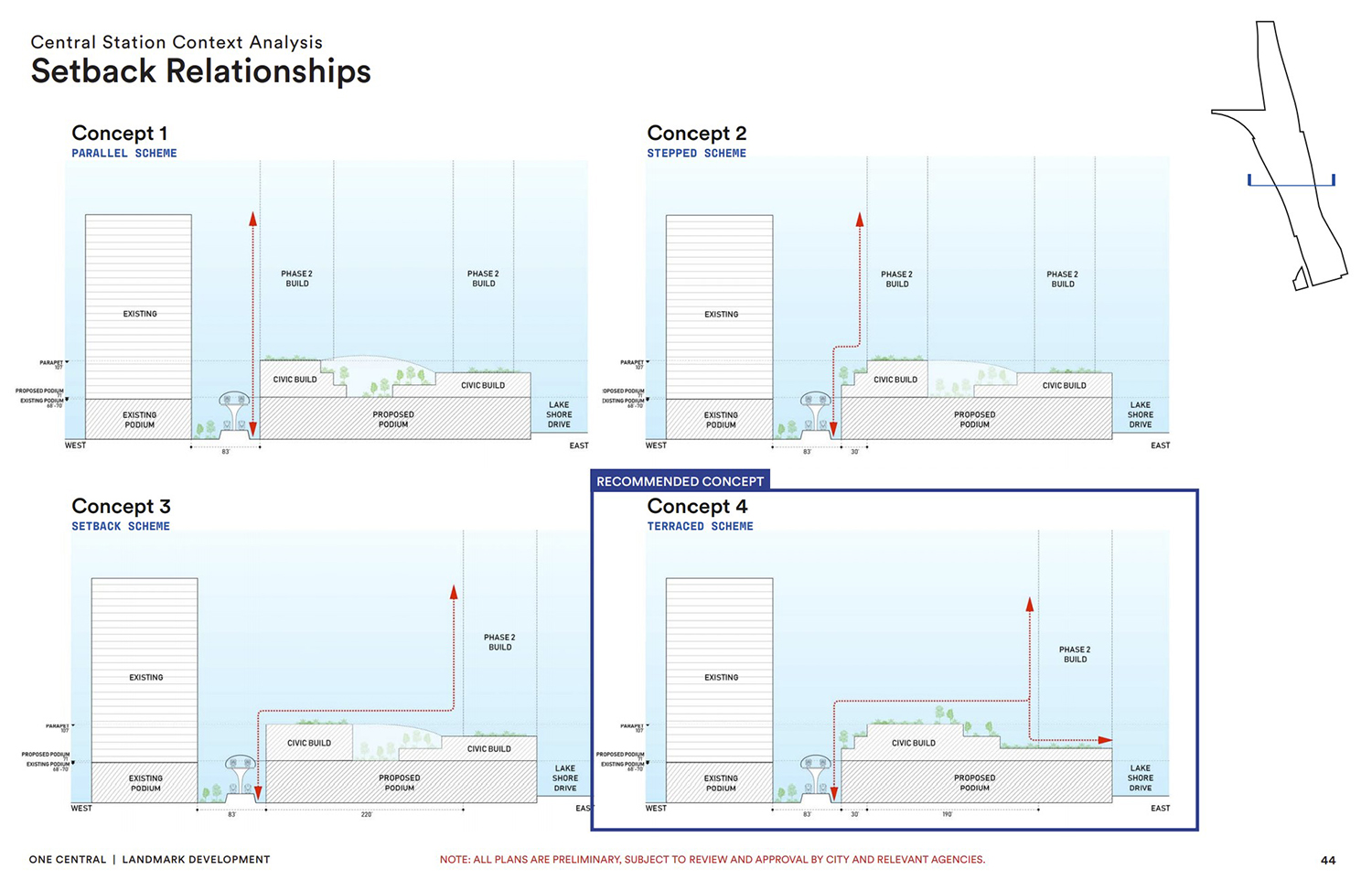
Setback Studies for ONE Central. Diagrams by Landmark Development
As a result of study of the density patterns of the neighborhood, Gensler proposes a terraced setback scheme. The podium will create a street wall on the western edge of the site. The low rise structures and civic build will then be set back on the western edge. The high-rise towers will be pulled to the eastern border of the site, giving the maximum distance from the western edge of the adjacent buildings.
This proposal is still in its early stages, with public infrastructure agreements required, and extensive city review still to come. While a formal timeline has not been finalized, the developer has indicated that they expect the project to span decades, aiming for completion possibly by 2040.
Subscribe to YIMBY’s daily e-mail
Follow YIMBYgram for real-time photo updates
Like YIMBY on Facebook
Follow YIMBY’s Twitter for the latest in YIMBYnews

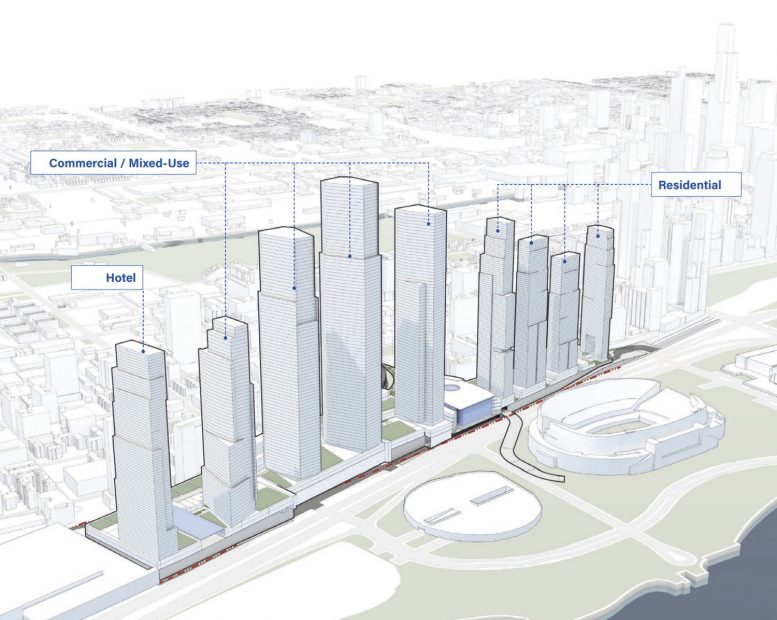
How on earth is this a real plan? It’s horrible.
– 1.5m square feet of retail? That’s literally a large suburban mall (which Chicago does not need another of). Let’s focus on filling existing vacant retail spots and enhancing our existing shopping districts (State St, Michigan Ave, Oak St/Gold Coast, West Loop).
– 9.5m square feet of commercial office space? This is not a business district nor on the fringes of one, and given that it would be located on one or two Metra lines and if we’re lucky, one CTA line, would be a nightmare for commuters. I could not see companies wanting to locate here.
– A 2500 key hotel? This isn’t exactly within walking distance of McCormick (Google Maps says 20+ minutes, I don’t think convention goers would be willing to walk that). Unless Chicago plans on hosting several Superbowls, I’m not sure what the need would be.
– If CTA agrees to an extension, at the pace the CTA moves, it would be decades before this gets completed, so the project would really lack connections to the rest of the city. See how long infill stations in the West Loop and 78 are taking.
– What is this Chi Line tram line? What a pie in the sky idea. It’s a tram line mostly through a park that would only be used by tourists (stops at Navy Pier, Millennium Park, Art Institute, Museum Campus). Hard to tell from the map, but it looks like it only connects with one CTA line — the Red Line at State and Grand. Useless.
This railyard should absolutely be developed and built over, but in a much more thoughtful way.
As a person who has been exhibiting at McCormick for 25 years (at the biggest show that comes to Chicago – IMTS), that hotel is absolutely within walking distance and would be booked solid for shows. Anyone who has waited in taxi/uber lines for 30 minutes and then another 30 minutes in traffic just to get back to their hotel would love this. It will also bring room prices down at the Marriott and Hyatt currently near McCormick with added competition.
Having said that, this proposal would cannibalize hotel and dinning business in Chicago’s core entertainment district, River North. So all of those hotels and restaurants would lose business when large conventions are in town.
Okay… So Chicago wants to follow the success of NYC’s Hudson Yards. As a person who lives in NYC but travels regularly to Chicago on business, I see pluses and minuses with this proposal. First, unlike Manhattan, there is plenty of undeveloped land in Chicago, so is building atop a rail line really necessary? Also, is it cost effective? If the demand was there, why didn’t skyscrapers and supertalls go up where all the newish 12-20 story high-rise are now? Most of the high-rises in South Loop were built in the past 10-15 years, so it begs the question.
The one major benefit I see here is linking up more mass transit options for Chicago. Right now you only have the Metra in this area and it doesn’t link to the L so that alone could spur growth. It will be interesting to see if this moves forward. Good luck Chicago!
“Success” is a fairly subjective term here. In capping train tracks and adding more usable real estate to the city, I suppose yes. In creating a vibrant and homegrown neighborhood? Far from. It’s like NYC’s attempt to make up for what newer Chinese cities have been doing for years, and the city received a shiny, sterile new environment. Meh.
A way Chicago can learn from Hudson Yards’ mistakes:
– avoid all glass towers…
– avoid “tacked on” urbanity in the form of experiences for social media (see The Vessel, The Edge, even the Spiral’s green ring seems tacked onto a boring glass tower)
– appeal to tourist $$, but don’t snub locals’ need for functioning neighborhood places and activities
I agree about there being too much glass in HY and the Spiral is not my favorite. I also thought the same of the Vessel until I visited a few months ago, its’ actually pretty cool.
As for “organic”, how could a neighborhood organically grow atop an active rail yard? It just isn’t possible, it took a mega project to justify the cost of the decking and ventilation. So if not for big money, we would just have a giant hole in the skyline with land only trains could enjoy.
Okay but in this case it almost seems like an algorithm built it… they mashed some soulless cluster of glass skyscrapers from fancy architecture firms, added an Instagrammable centerpiece, and don’t forget the super high-end mall and restaurants. It’s fine to cater to tourists, convention goers, and the top 5-10% of the workers in those buildings, but when that’s its whole essence, I’d rather have the train tracks and hope the future brings a time when developers become place-makers and not just profit-drivers.
You’re not taking into account what is going one West and North of HY, which would not be if not for HY and the new 7-train access. In 5 to 10 years it will be a very vibrant area for residents, NYer’s as a whole and yes, tourists/convention goes. If you don’t see that, you are the ultimate NIMBY, and this is YIMBY
I love the height and density of this area, would hardly call myself a NIMBY. It just doesn’t inspire. And I’m entitled to that (not so unpopular) opinion…
Yet the devil is in the details. Unlike HY, transit isn’t in One Central, except for Metra which already has a stop there. The CTA would have to divert trains from the essential Loop to Midway run, depleting that service. The diversion also requires access east, which means hundreds of existing housing units need to be demolished. And for what, so that a trip to the airport is 20 min longer? Next up, Amtrack, which is REGIONAL not local. They just finished a multi million renovation of the Loop station. Why would they invest in a local stop nearby. One Central is all greed, smoke and mirrors. Any look behind the curtain reveals it as a sham.
This is huge. More than the 78 and Lincoln Yards combined. I hope Chicago doesn’t blow this chance. We need more projects for Chicago to become a true world class city and make it the city people want to be in.
Do you even live in Chicago?
Yes my whole life. Do you?
Yes. In the South Loop where I will be directly affected by this.
The amount of retail seems unsustainable, even for a pre-Covid world. That said (re: retail space, office space and the hotel) sometimes I agree with the adage “build it and they will come.” Perhaps it will work? I’d love to see the CTA line extend through this development and go directly to McCormick. While I think it is hard to achieve when the entire development is atop a 61ft podium, it would be nice to see it integrated a bit more comprehensively into the surrounding neighborhood. As it is, it seems like a traffic bottle neck and a castle on a hill overlooking it’s neighbors in the South Loop.
Did I read this correctly? You are asserting this is fully privately financed? That’s not true. Just because they aren’t using TIF doesn’t mean this isn’t using public money. What do you think public-private partnership means? They secretly got Pritzker to put a mechanism in the state budget that gives them access to billions in taxpayer investment. Tax dollars that could be used on other things. The return on investment Dunn is saying the city and state will get is extremely exaggerated and a wild guess. Your statement is false and disingenuous.
Hi Anthony,
Our statement on financing came directly from the developer presentation on Monday. The presentation stated that the developer is in agreement with the state to pay for the improvements upfront using private funds, which will then be reimbursed by the state over a course of 20 years in payments. Please reference the presentation deck at the following link. Scroll down for the presentation file and they discuss financing on Slide 11. https://www.chicago.gov/city/en/depts/dcd/supp_info/one-central.html
Thanks. I attended the presentation. I guess you can say it that way. Bottom line is tax dollars are going to the developer. Oh we’re just paying him back? At what rate and terms. How much profit is he making? I can guarantee he’s not just looking to recoup his costs. Let us see the financing terms. Those were not part of the presentation. This is a taxpayer funded project that a private developer is making a profit from. A little transparency would be nice.
Seems a lesser use of 3.5 billion than the city could otherwise use that money for in regards to transit. The walking distance between Millennium Station or ____ and the nearest CTA stations are not wide enough to warrant an overly expensive direct connection.
The REM (a MASSIVE new transit system/line) in Montreal is costing a little under 7 billion. Imagine if Chicago used 3.5 billion to develop at least part of the once-planned Mid City Transitway route using the same automated ride technology as the REM. That’d provide a connection between many different CTA and Metra lines, eliminating the need to travel all the way Downtown first. It would connect neighborhoods currently lacking decent transit connections to each other. The Mid City Transitway would also serve underserved areas along its route. That’d be PHENOMENAL, and past studies indicate it would see high ridership.
the Mid City Transitway would be MUCH shorter in length than the 42 mile REM, and would use existing rights of way, so would possibly cost half what the REM costs, making that 3.5 billion sufficient.
Things like THAT are where our transit dollars should be going instead.
Typo in last comment: the transit center at One Central is to cost 3.8 billion, not 3.5 billion. Whopping amount, isn’t it?
Hey Bobby, Chicago already is a world class city!
Also, to the editors. This is not being built in our backyard. It’s our front yard!!