Construction has ascended rapidly for two six-story structures forming the first stage of a major mixed-use development known as Southbridge, located near the southeast corner of Near South Side.
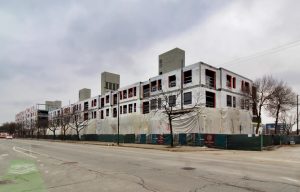
Southbridge Phase I. Photo by Jack Crawford
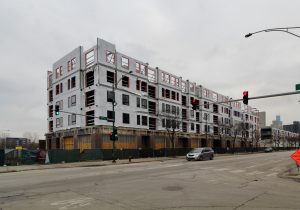
Southbridge Phase I. Photo by Jack Crawford
For this first portion, the co-developers McCaffrey and The Community Builders, have planned a total of 206 affordable and market-rate apartments, split evenly between the two structures. Top-floor amenity spaces will also include an exercise room, community dining facility, and a series of outdoor terraces. The ground-level will also house a collection of retail spaces, as well as surface parking for residents.
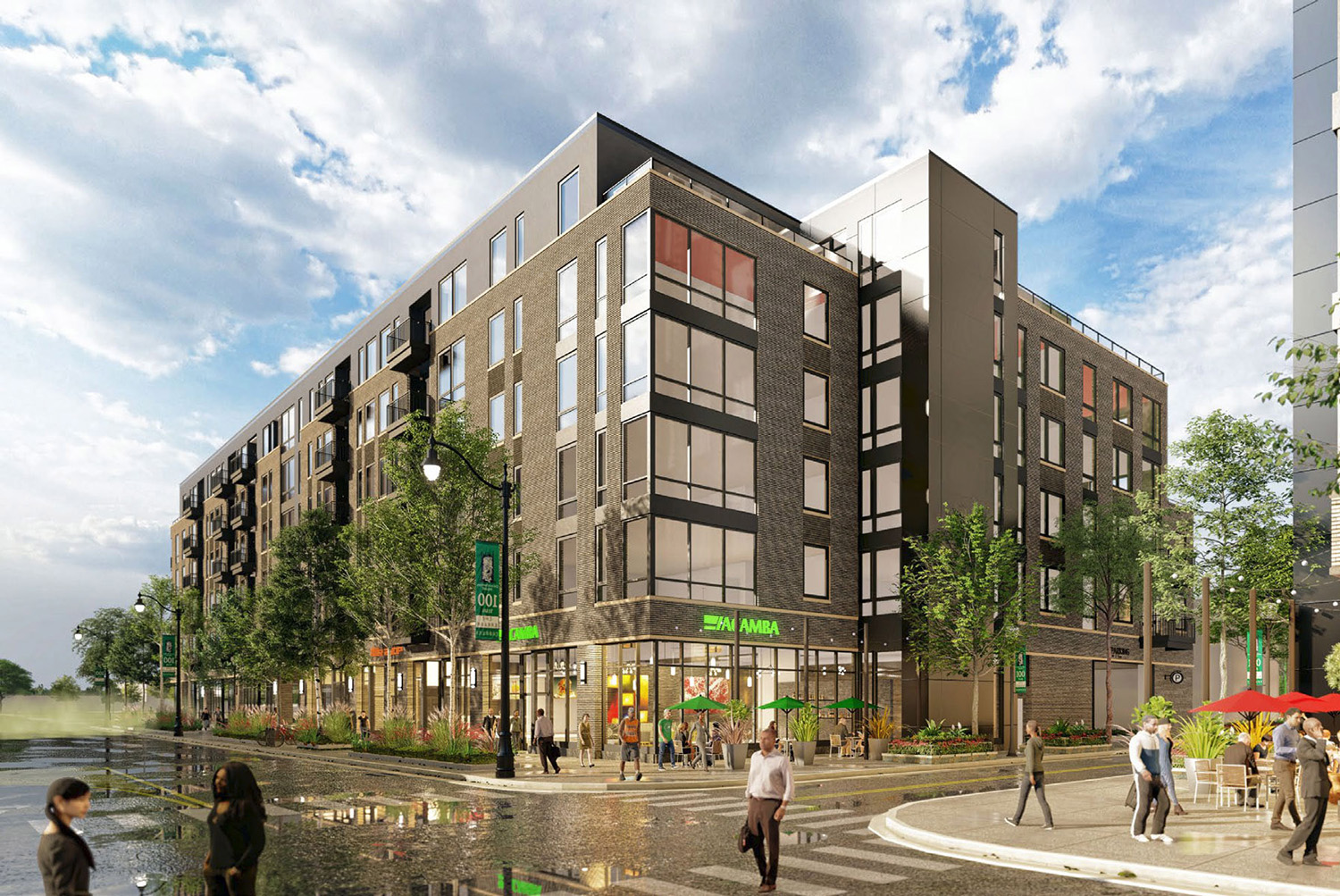
Southbridge Phase I. Rendering by Nia Architects
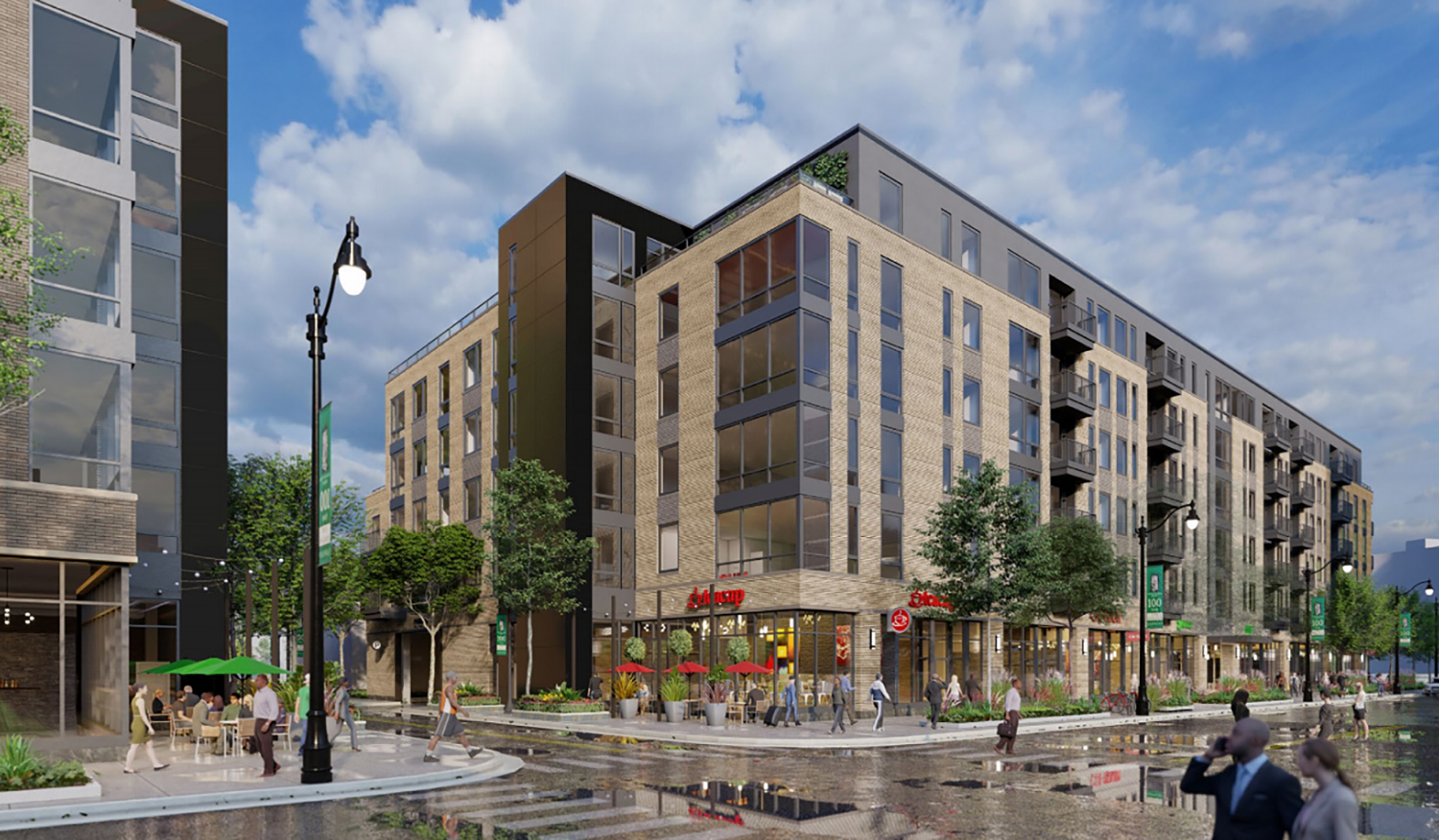
Southbridge Phase I. Rendering by Nia Architects
Nia Architects is behind the currently underway buildings, whose exteriors share a mix of metal paneling and masonry cladding. Along the sides are also a series of private balconies. Meanwhile, the sixth floor’s design will deviate slightly from the below floors of each building, integrating a matte-gray wall system and extra setbacks for the terraces.
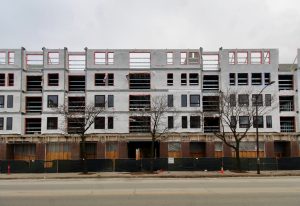
Southbridge Phase I. Photo by Jack Crawford
The two addresses are 2310 S State Street and 2344 S State Street, with various transportation options nearby. Future residents will have access to various bus routes nearby including north and southbound Route 29 stops at the adjacent corners of both State & 23rd as well as State & 24th. Other buses in the area include stops for Route 21 at Cermak-McCormick Place Green Line station, located a four-minute walk north from the site’s northern edge. Meanwhile, stops for Routes 1 and 4 are also available at Michigan & 24th Street, a four-minute walk east from the site’s southern end.
Nearest CTA L transit for the Green Line can be found in close proximity, located a four-minute walk northeast from the northern property bounds to Cermak-McCormick Place station. A slightly further walk to the northwest is also Red Line access via Cermak-Chinatown station.
Residents will have immediate access to outdoor space, with Park No. 540 directly to the southwest of the plot. An open space plaza will also be built alongside the buildings as part of the first phase.
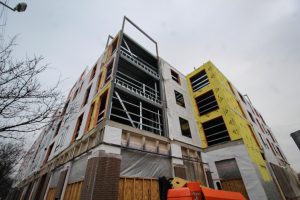
Southbridge Phase I. Photo by Jack Crawford
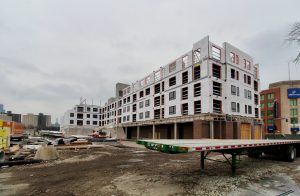
Southbridge Phase I. Photo by Jack Crawford
The 11.3-acre master development will comprise of a total of 877 units, most of which will be affordable, 65,000 square feet of retail space, and multiple community facilities. Architecture firms Gensler and Antunovich Associates are also involved in the designs of the future stages.
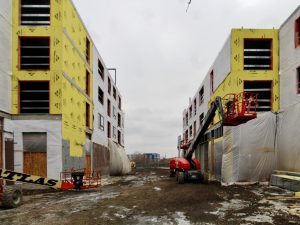
Southbridge Phase I. Photo by Jack Crawford
McShane Powers Joint Venture is serving as the general contractor for both buildings, with a completion date expected for later this year.
Subscribe to YIMBY’s daily e-mail
Follow YIMBYgram for real-time photo updates
Like YIMBY on Facebook
Follow YIMBY’s Twitter for the latest in YIMBYnews

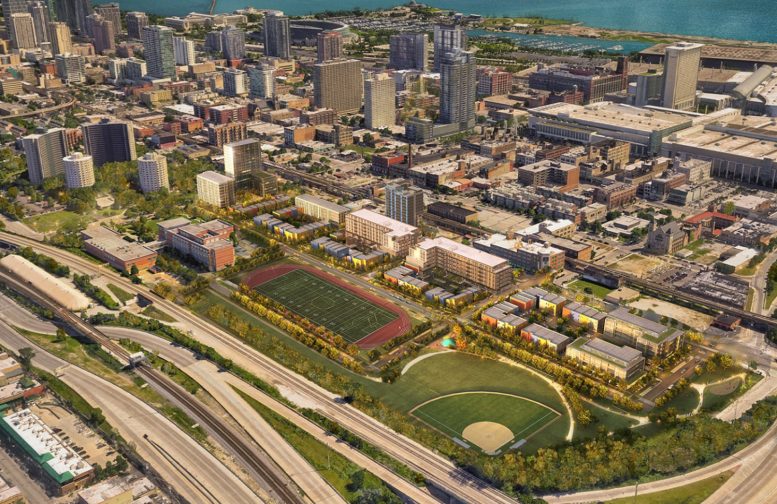
Be the first to comment on "Construction Progresses at Southbridge Phase One in Near South Side"