At number 17 in YIMBY’s end-of-year development countdown, the residential and retail conversion of the 34-story Tribune Tower is nearing completion along Magnificent Mile.
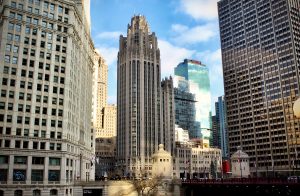
Tribune Tower. Photo by Jack Crawford
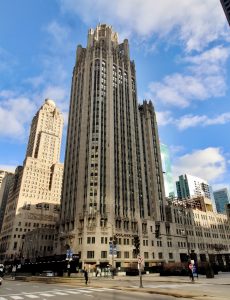
Tribune Tower. Photo by Jack Crawford
The landmarked 463-foot-tall tower at 435 N Michigan Avenue was initially designed by John Meads Howells and Raymond Hood, as part of a high-profile competition for the Chicago Tribune’s new headquarters. Upon its completion in 1925, the Gothic Revival building would house the newspaper for 93 years up until 2018. The building sold to developers CIM Group and Golub & Company, who began plans to repurpose the space. The new programming is set to contain 47,500 square feet of retail, 162 condominium residences, and 55,000 square feet of amenities.
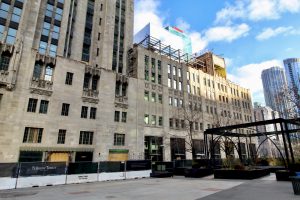
Tribune Tower. Photo by Jack Crawford
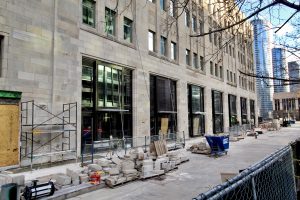
Tribune Tower. Photo by Jack Crawford
As far as the retail segment occupying the tower base, the co-developers planned a series of multi-level flagship stores facing Michigan Avenue to the west and Pioneer Court to the south.
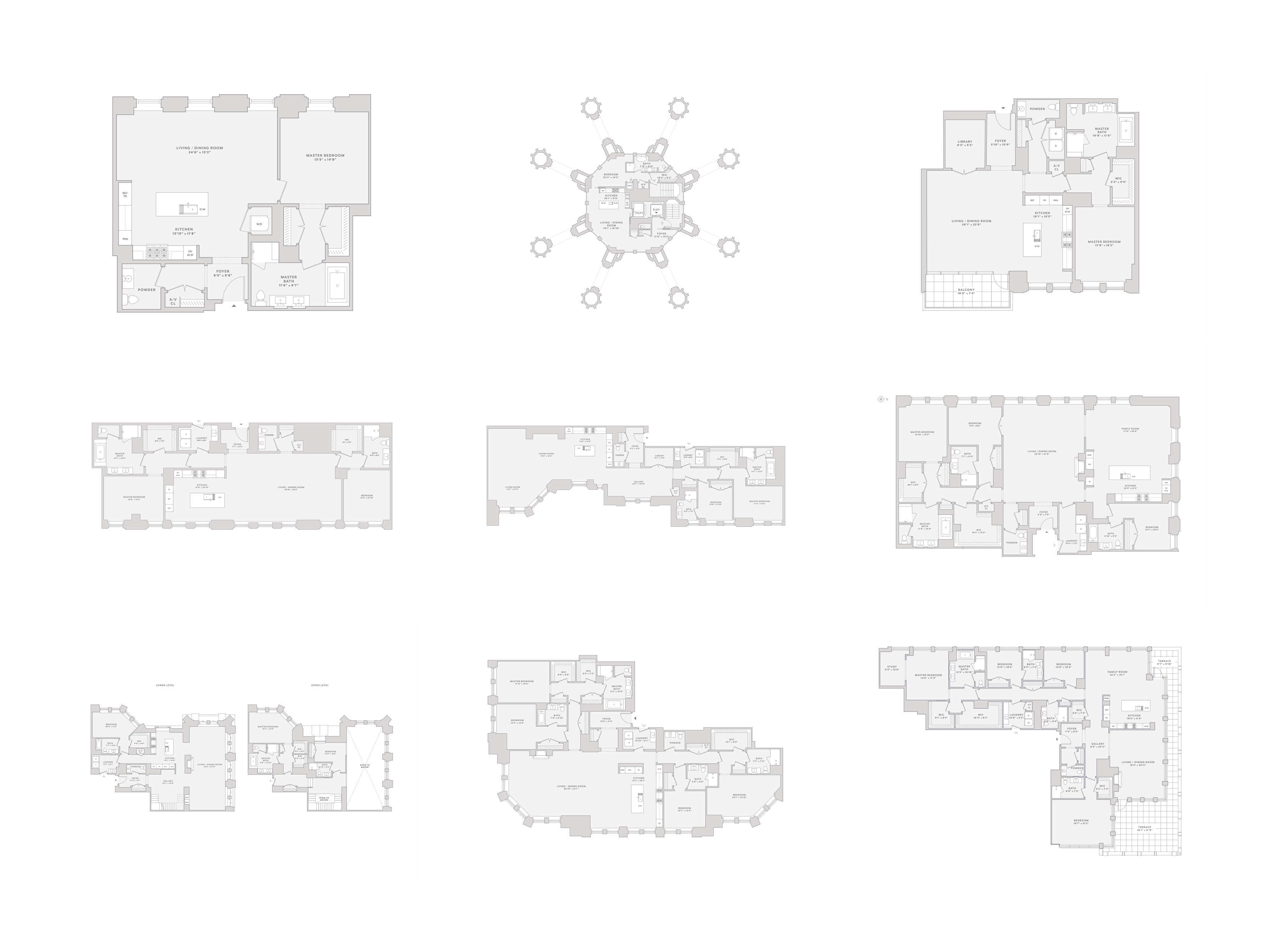
Various floor plans, ordered by size (not to scale). Plans by SCB
As for the condominium residences, the unique layout of the existing floor plates have allowed for 56 different unit plans. These residences will occupy the top 30 stories of the main tower, as well as the two attached wings to the east. The architect of record Solomon Cordwell Buenz has designed a contemporary four-story addition for the northern wing, bringing its total height to 12 stories. Meanwhile, the southern wing will retain its existing seven floors.
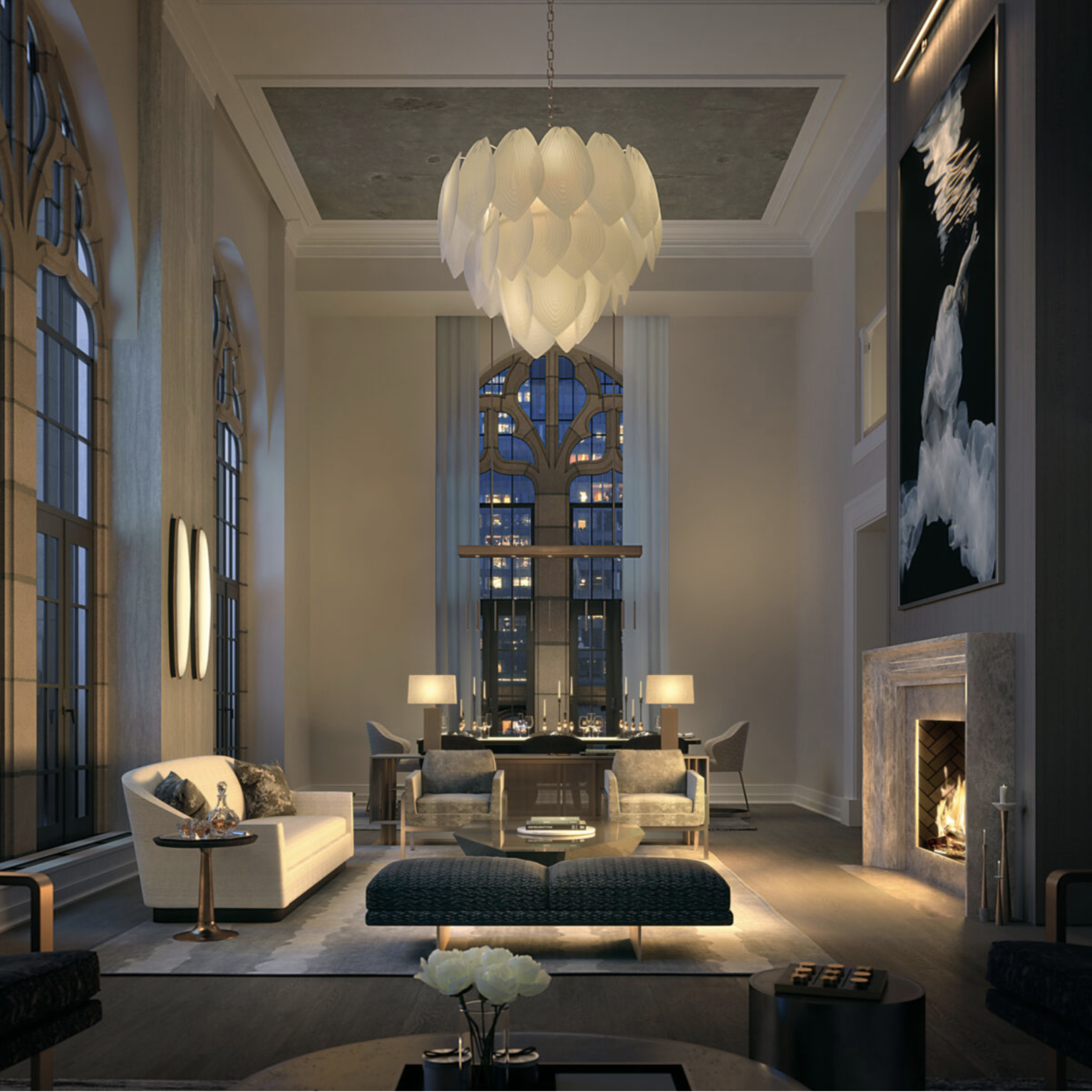
Tribune tower top-floor unit interior. Rendering by SCB
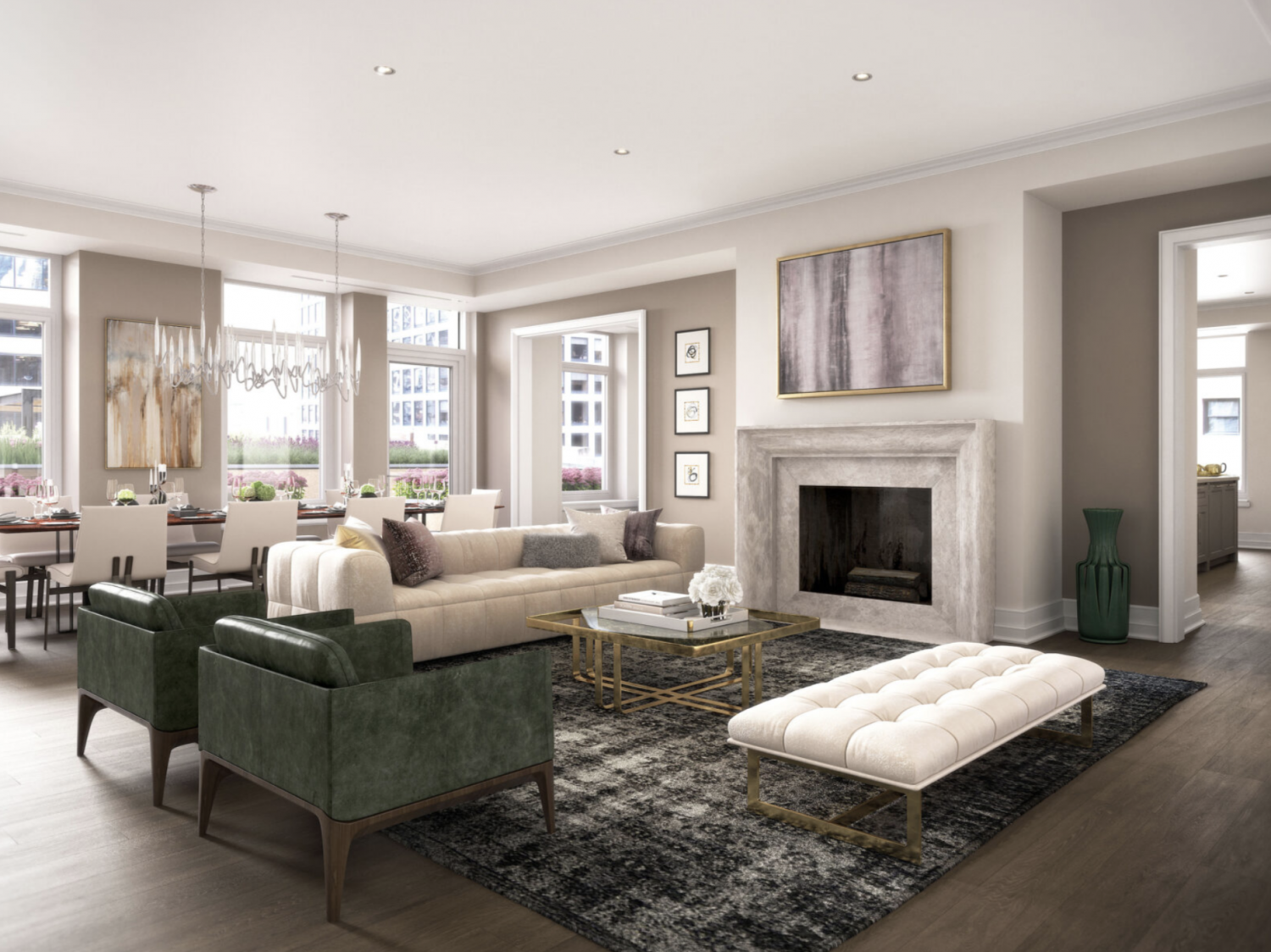
Tribune Tower unit interior. Rendering by SCB
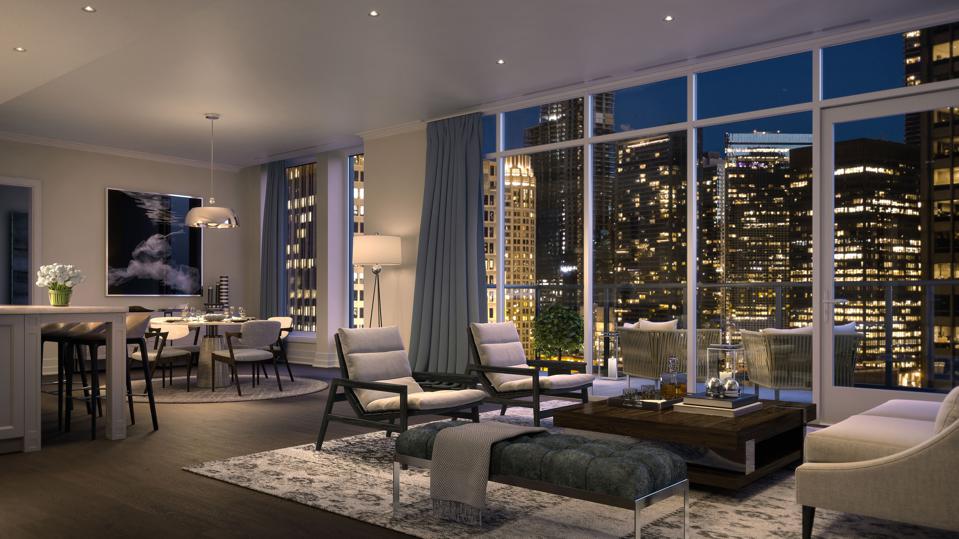
Tribune Tower unit interior. Rendering by SCB
Condominium residences will range in size from 1,106 square feet for a single bedroom to 4,345 square feet for a four-bedroom. Additionally, prices will scale from the $900,000s up to $7.6 million. According to a 2019 Forbes article, each of these units will be equipped with an array of features consisting of 6.5-inch hardwood flooring, premium appliance brands like Wolf and Sub-Zero, and cabinetry by Bovelli Custom Millwork. A portion of these listings will also be accompanied by ceiling spas of 10 feet and higher.
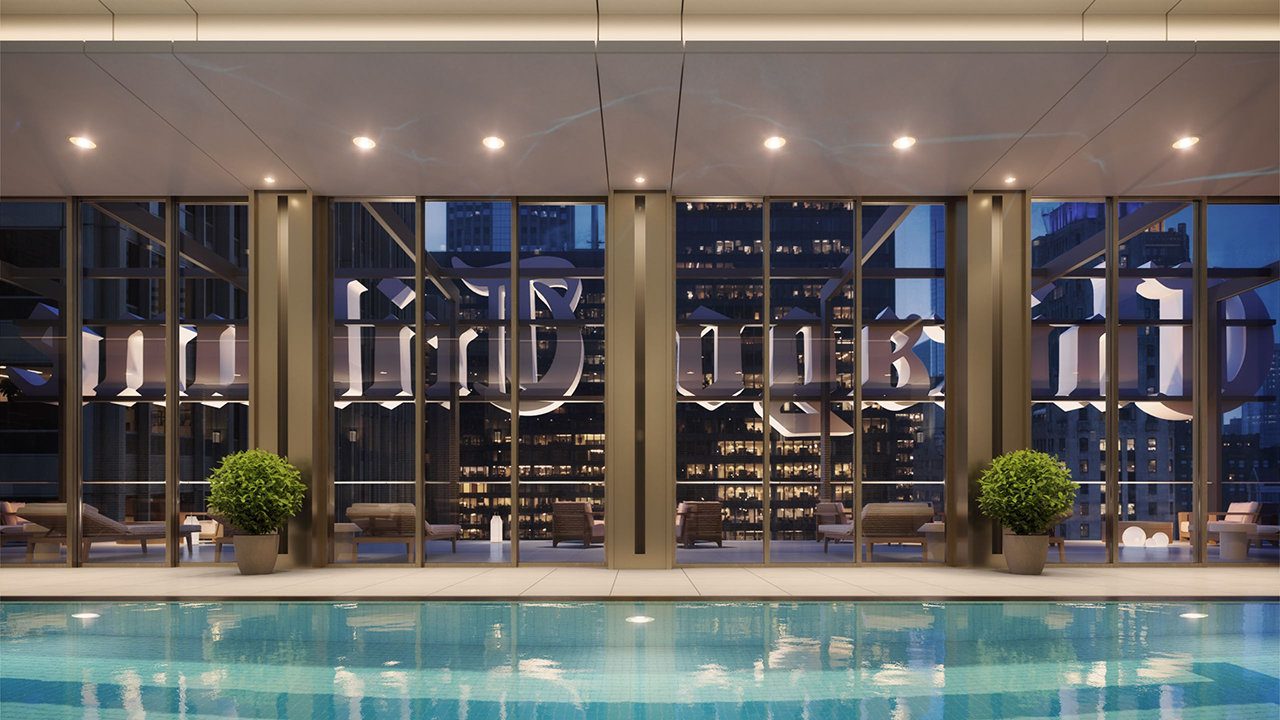
Tribune Tower amenity pool and sign. Rendering by SCB
Residents will have access to a wide range of indoor amenity spaces, including a 7,000-square-foot fitness center and spa, a solarium, multiple dining and lounge areas, a kitchen, a billiards room, a driving range simulator, a co-working space with various meeting rooms, as well as a series of entertaining and event areas with a bar and prep kitchen. Most notably is a 75-foot-long indoor pool with expansive windows looking through the iconic Chicago Tribune sign.
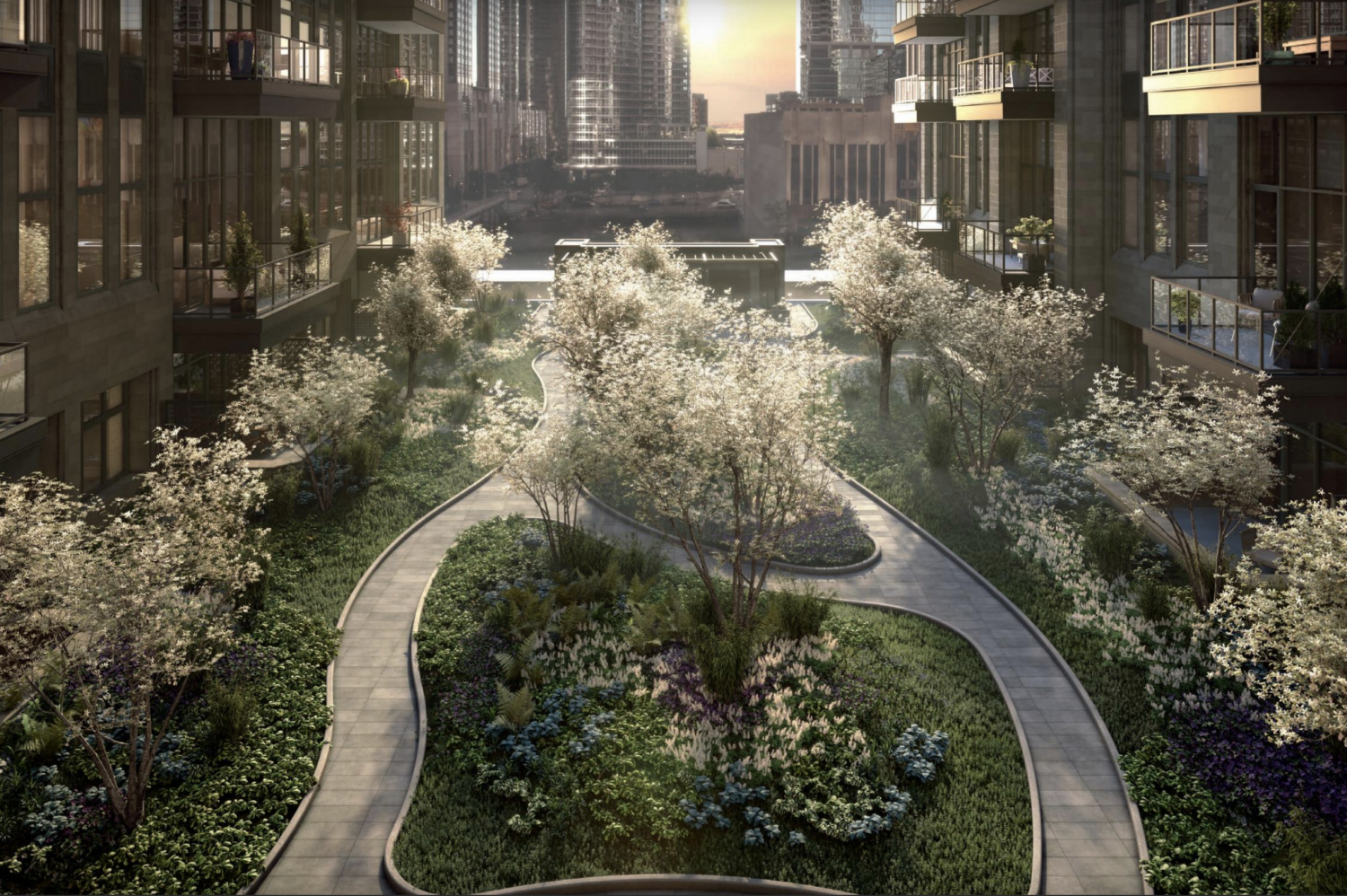
Tribune Tower integrated park. Rendering by SCB
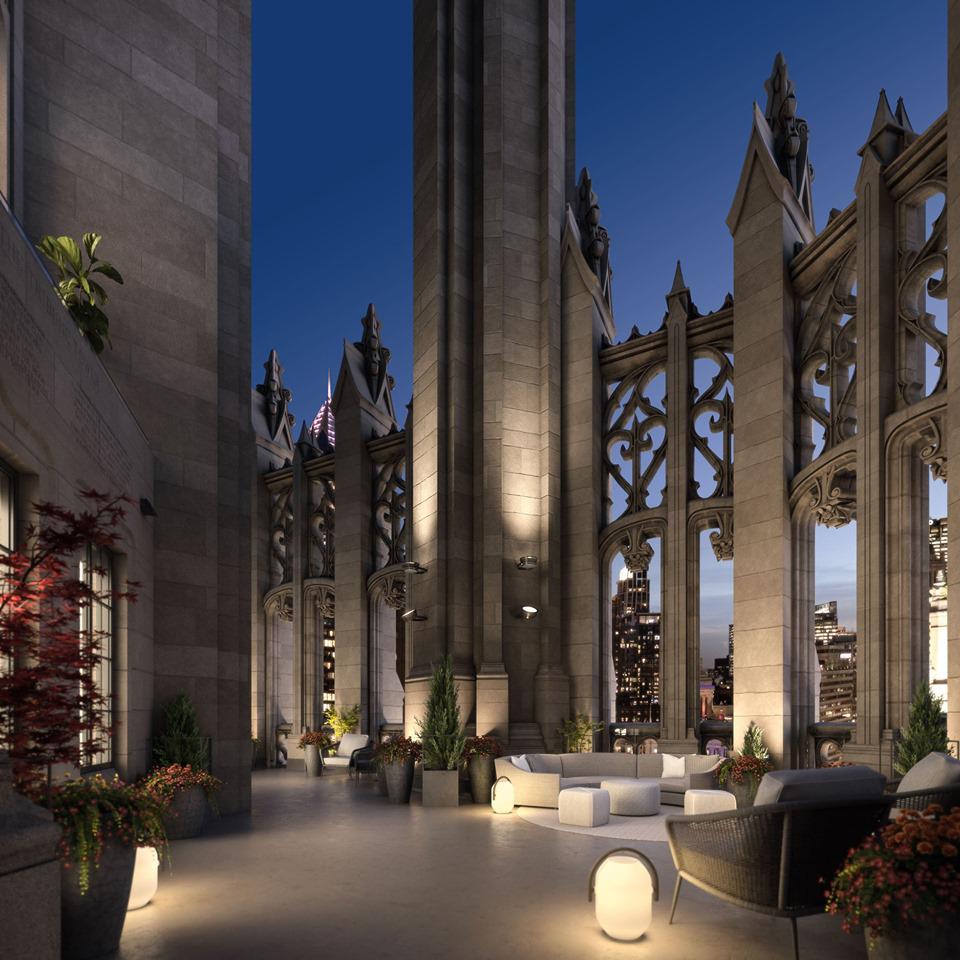
Tribune Tower Crown Lounge and Terrace. Rendering by SCB
Outdoor spaces will comprise of a seventh floor deck with a terrace and grilling stations, a dog run, and a 1/3-acre park nestled between the two building wings. Lastly, the 25th floor will include The Crown Lounge and Terrace, from which residents can enjoy 360-degree city views and various amenities like fire pits, a chef’s grilling station, and an herb garden.
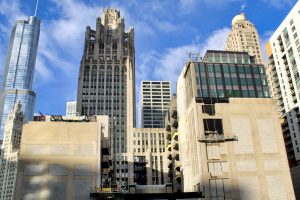
Tribune Tower. Photo by Jack Crawford
Plans for parking include 250 spaces amongst other available transportation options. A wide array of bus routes can be found within close proximity, including 2, 3, 26, 29, 65, 66, 120, 121, 124, 125, 143, 146, 147, 148, 151, 157, 850, 851, and 855. Nearest CTA L access consists of the Red Line’s Grand station, located a seven-minute walk northwest.
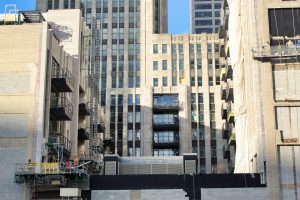
Tribune Tower. Photo by Jack Crawford
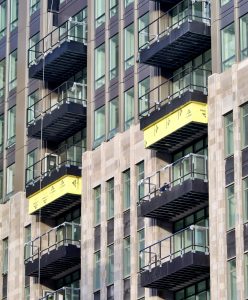
Tribune Tower northern wing. Photo by Jack Crawford
The tower lies within reach of multiple outdoor spaces for future tenants. The Chicago Riverwalk can be found via a five-minute walk south, while slightly further points of interest include Lake Shore East Park, Grant Park, and Navy Pier.
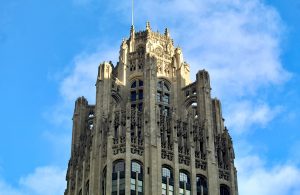
Tribune Tower crown. Photo by Jack Crawford
The Gettys Group is responsible for the interior design while OLIN is the landscape architect. Walsh Group is serving as general contractor for the roughly $150 million revamp, which is expected to complete next year.
Subscribe to YIMBY’s daily e-mail
Follow YIMBYgram for real-time photo updates
Like YIMBY on Facebook
Follow YIMBY’s Twitter for the latest in YIMBYnews

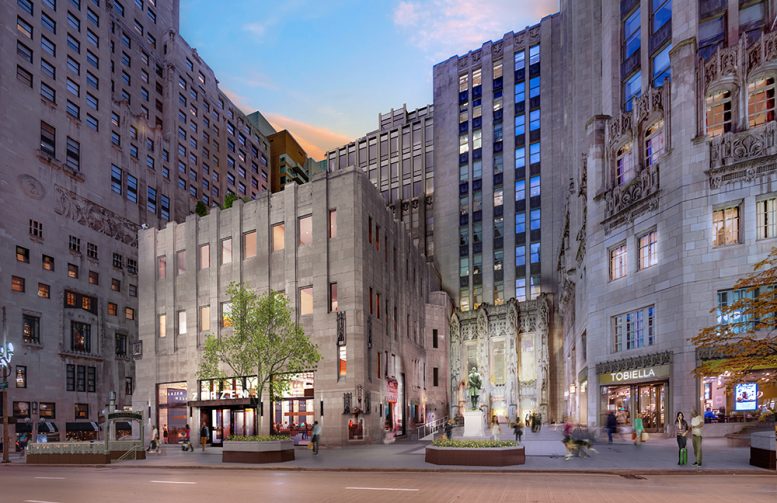
The contemporary addition, in my opinion, is atrocious and does not complement that original structure.
For the last nine decades the top of the Tribune Tower was beautifully and artfully lighted. It was a photographer’s delight and it was visible for miles around. I sincerely hope that this landmark aspect of the Tribune Tower NOT be tampered with. I pray this exterior lighting issue has been resolved in favor so that the Tribune Tower will always be lighted. It is that important.