Taking the 25th spot in our countdown of Chicago’s tallest developments, an updated proposal for a 29-story mixed-use tower at 1130 N State Street in the Near North Side awaits approval. The property is located on a corner lot at the intersection of N State Street and W Elm Street, and would replace the existing shuttered Barnes & Noble store. The Clark/Division CTA L station, serviced by the Red Line, can be accessed within a four-minute walk. The 36 CTA bus route can be accessed on the corner of the site at the State and Elm stop. Newcastle Limited is in charge of the project.
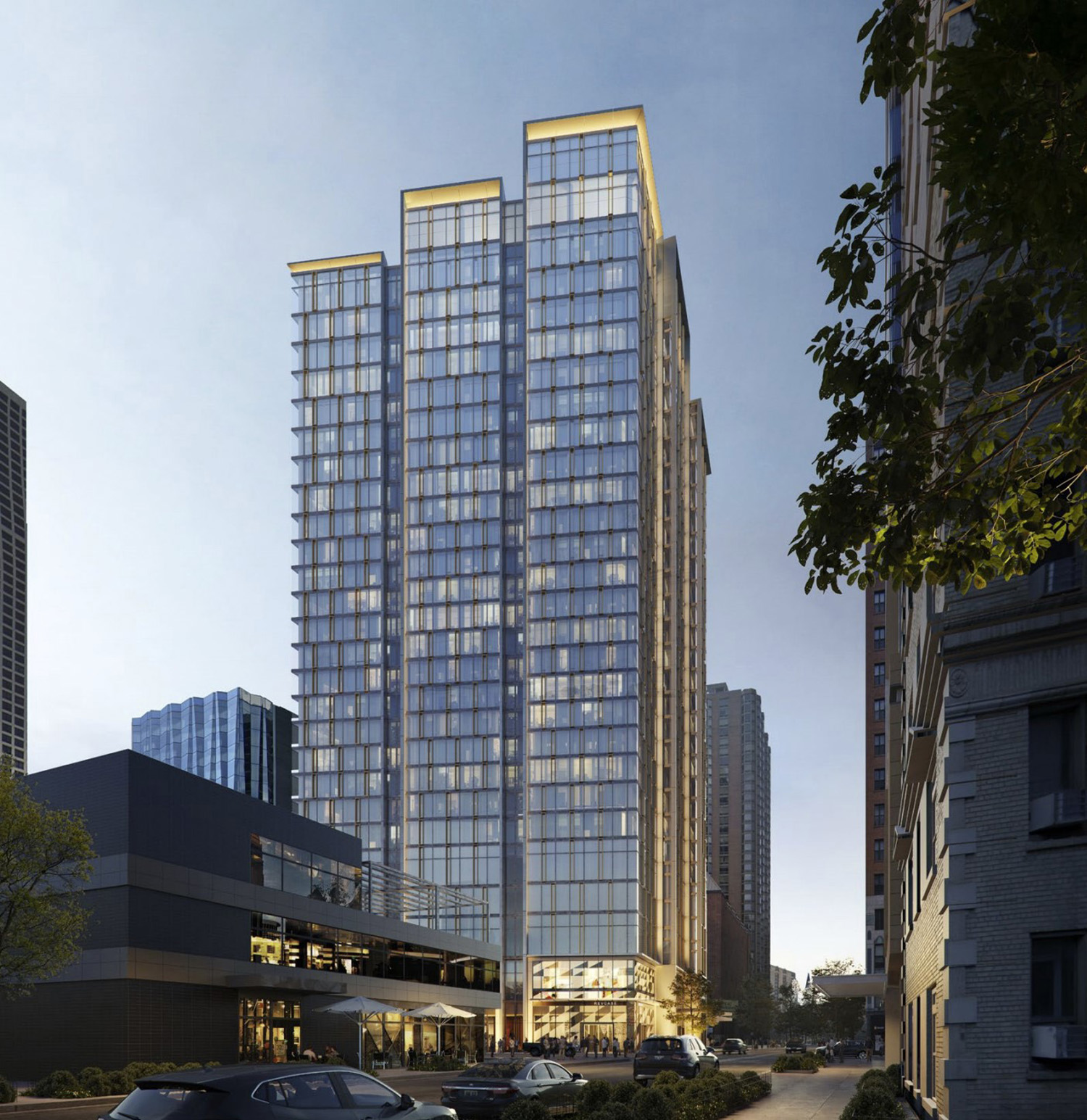
1130 N State Street. Rendering by SCB
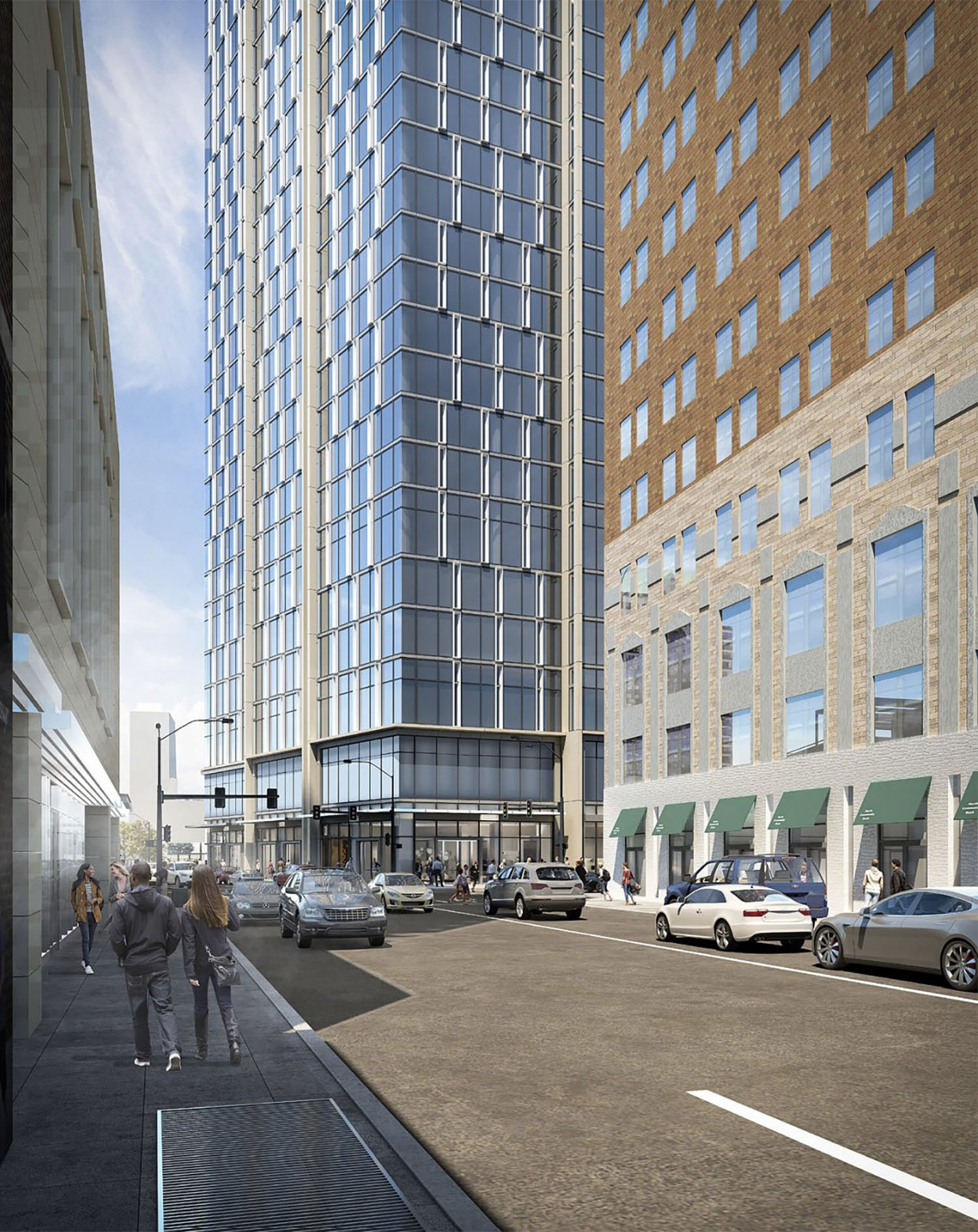
View of 1130 N State Street. Rendering by SCB
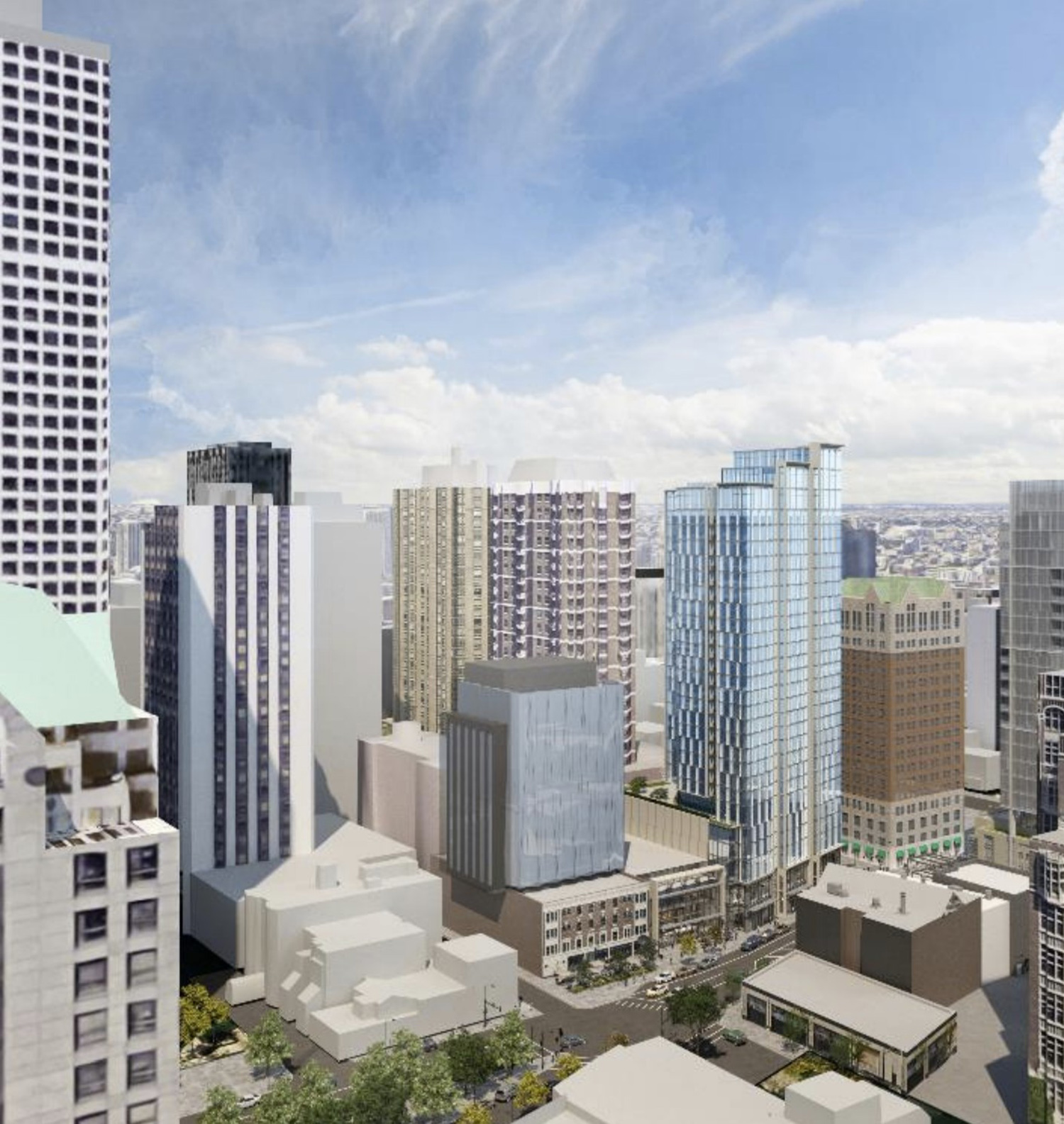
Aerial View of 1130 N State Street. Rendering by SCB
Designed by Solomon Cordwell Buenz, the proposed development will rise 336 feet. The project will hold 299 rental units, ground-floor retail, and 98 parking spots. The residences will be a mix of one- and two-bedroom apartments. The 98 parking spaces will be located in a fully enclosed garage for residents and there will be off-street drop-off and pick-up at the residential entrance for ride-share and taxi use.
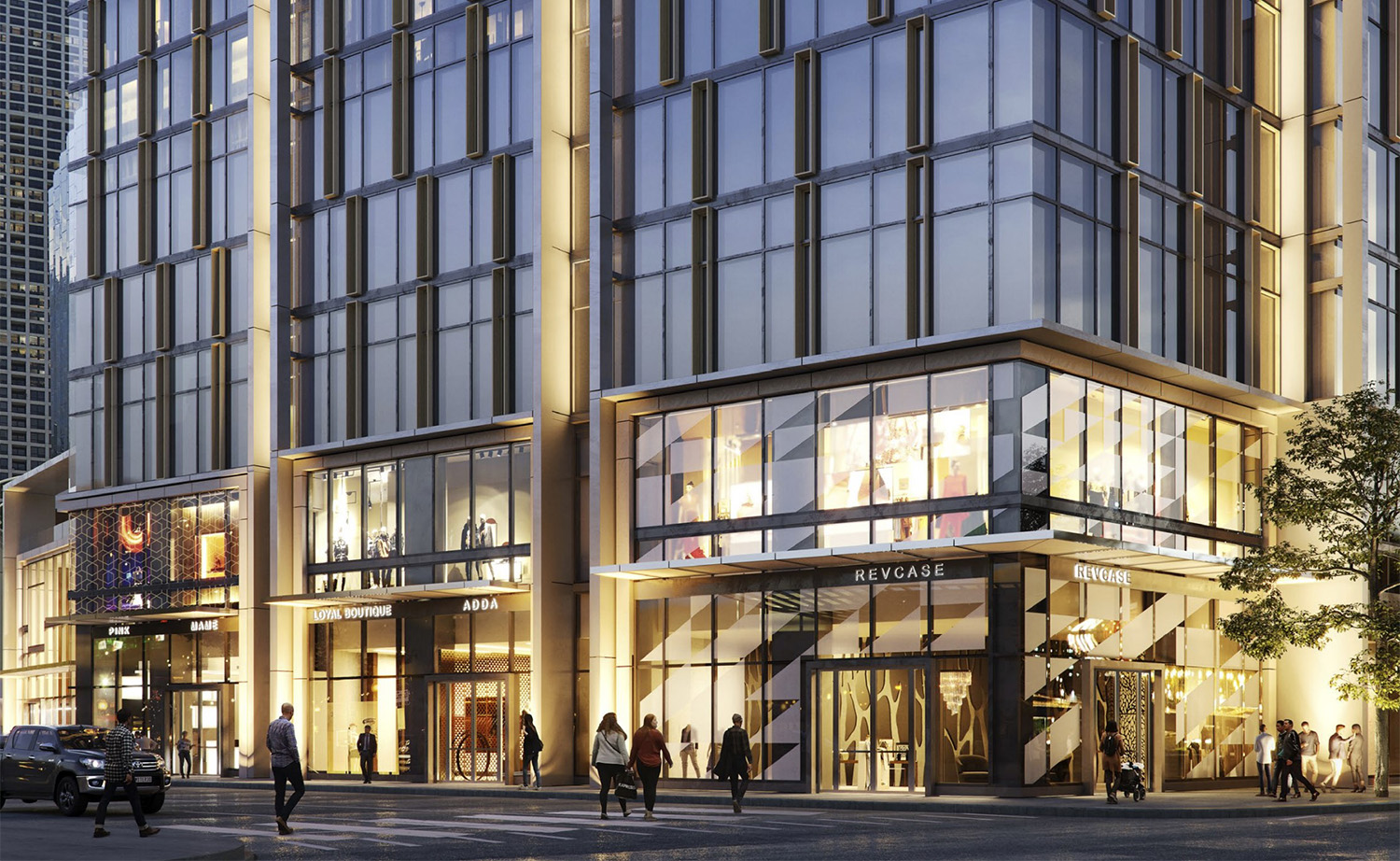
Streetscape View of 1130 N State Street. Rendering by SCB
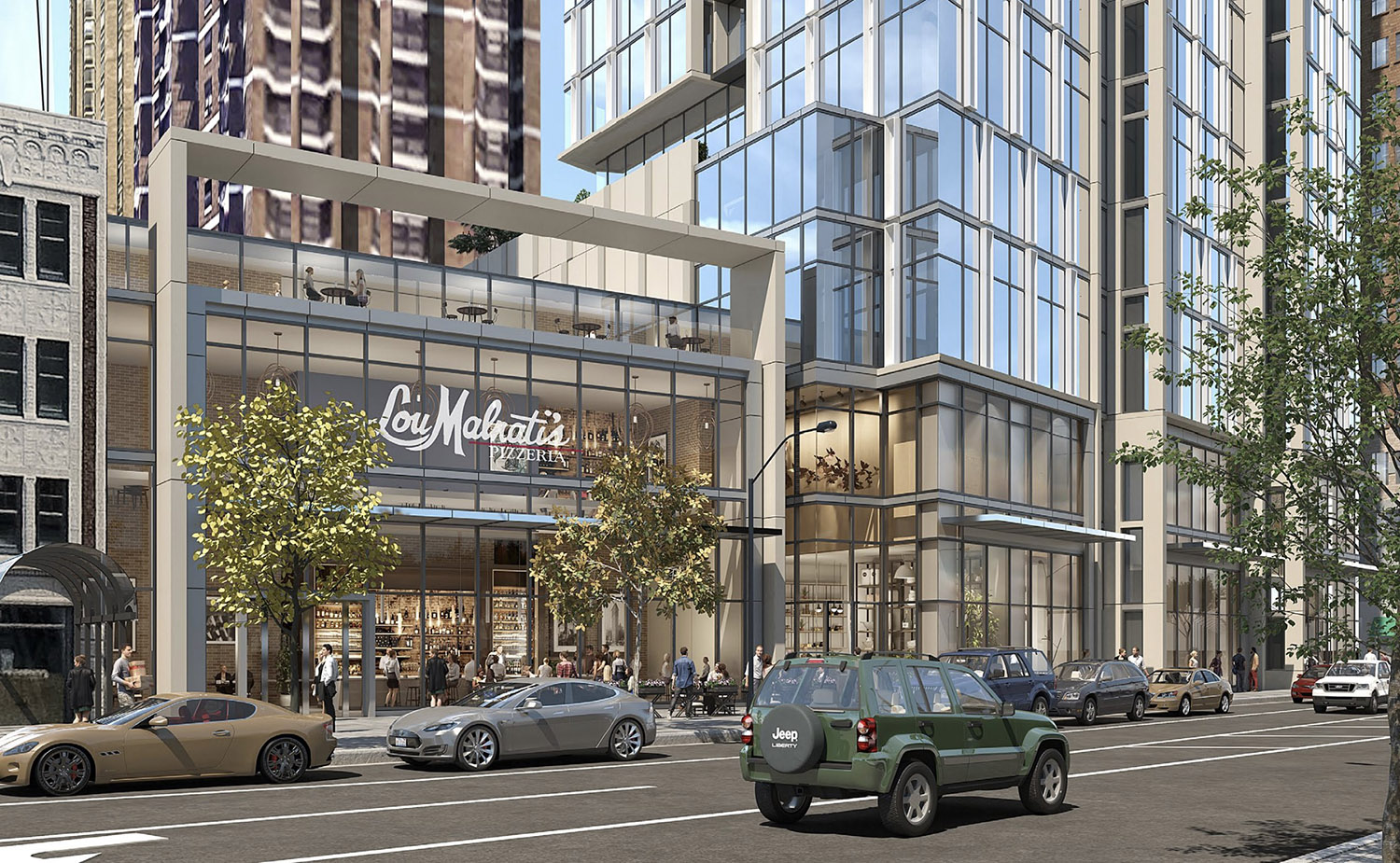
Streetscape View of 1130 N State Street. Rendering by SCB
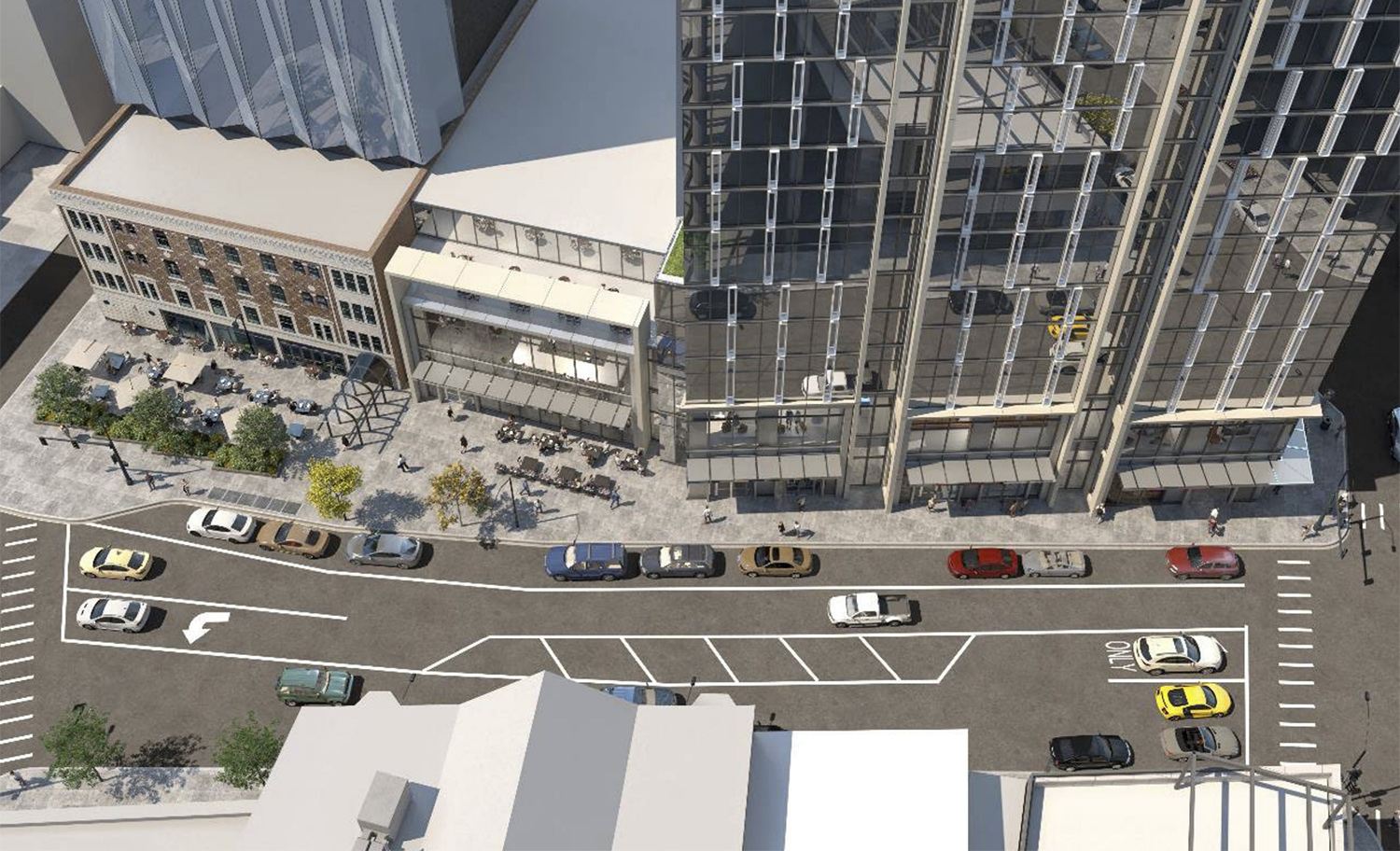
Aerial View of Streetscape at 1130 N State Street. Rendering by SCB
This proposal comes after an initial plan from the developer was scrapped over a year ago. The updated development eliminated the up-zoning request and a second-floor retail component, reduced the tower’s density, eliminated 14 stories, and reduced the structure’s height from 465 feet to 336 feet. The new program includes a scheme for the adjacent Lou Malnati’s building, adds a sidewalk cafe area, incorporates a drop-off lane on W Elm Street, figures in larger tree landscaping on W Elm Street, and widens the N State Street sidewalk.
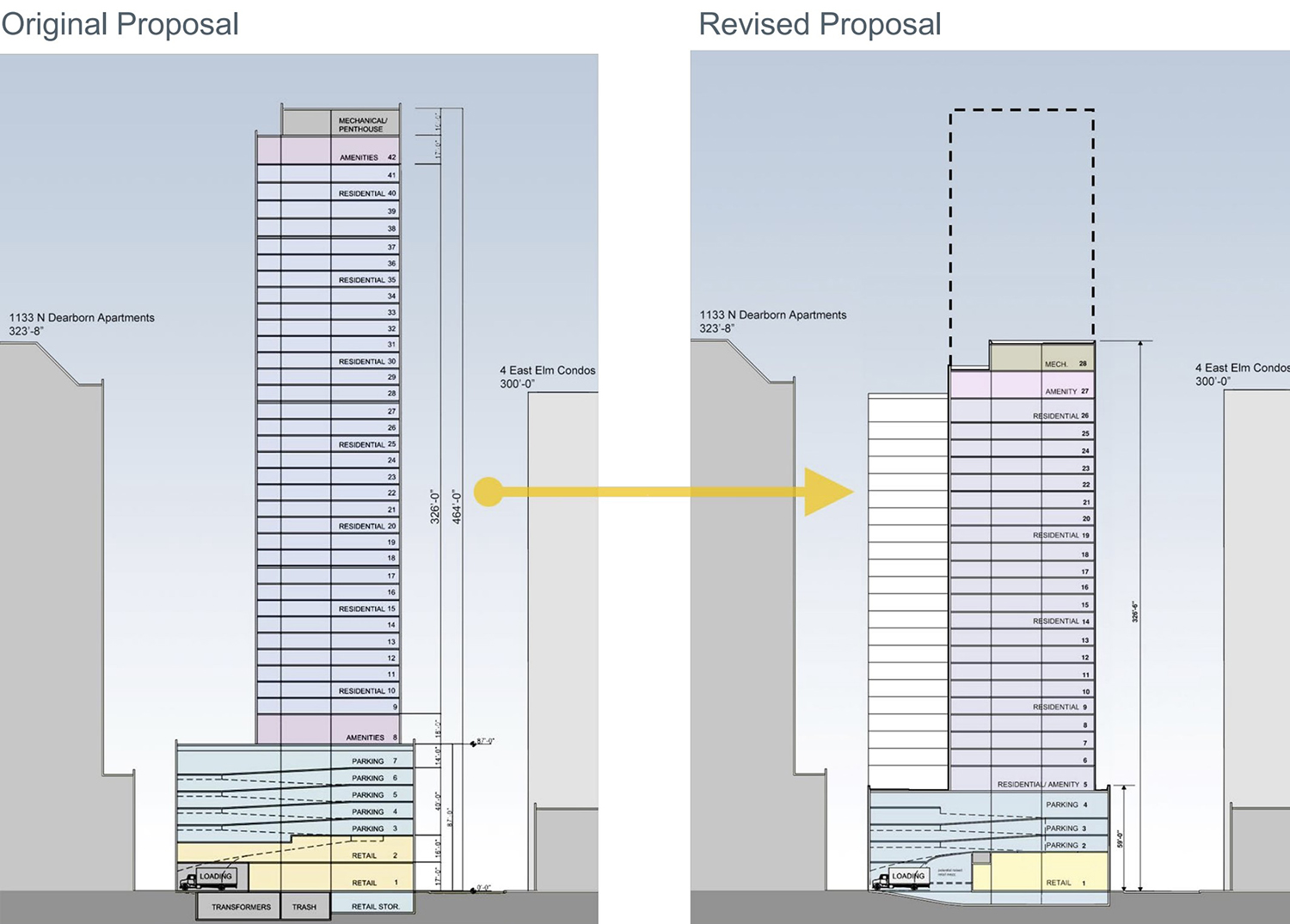
Massing Section Diagram of Original(left) vs. Proposed(right) Concepts for 1130 N State Street. Diagrams by SCB
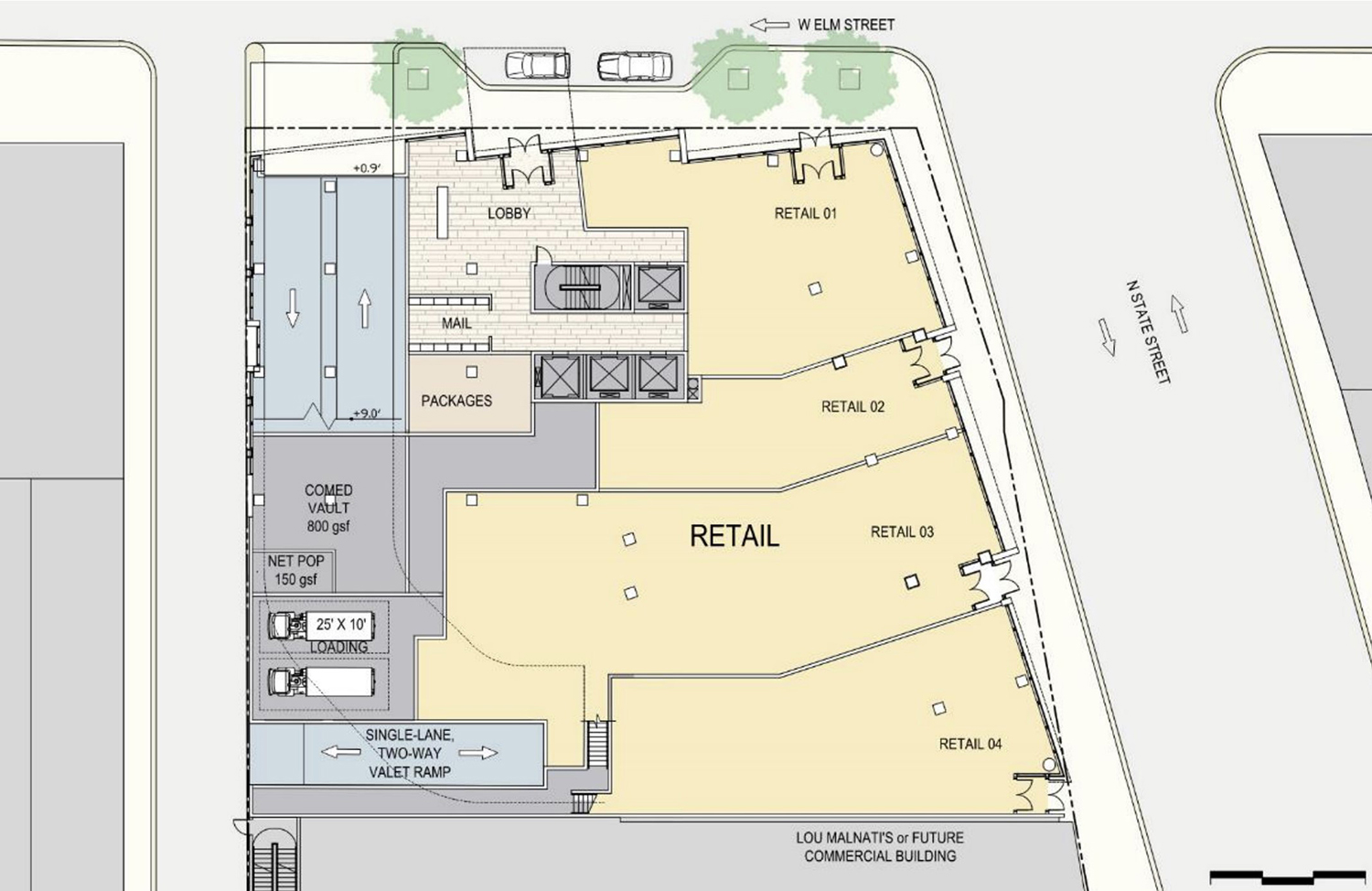
Ground Floor Plan for 1130 N State Street. Drawing by SCB
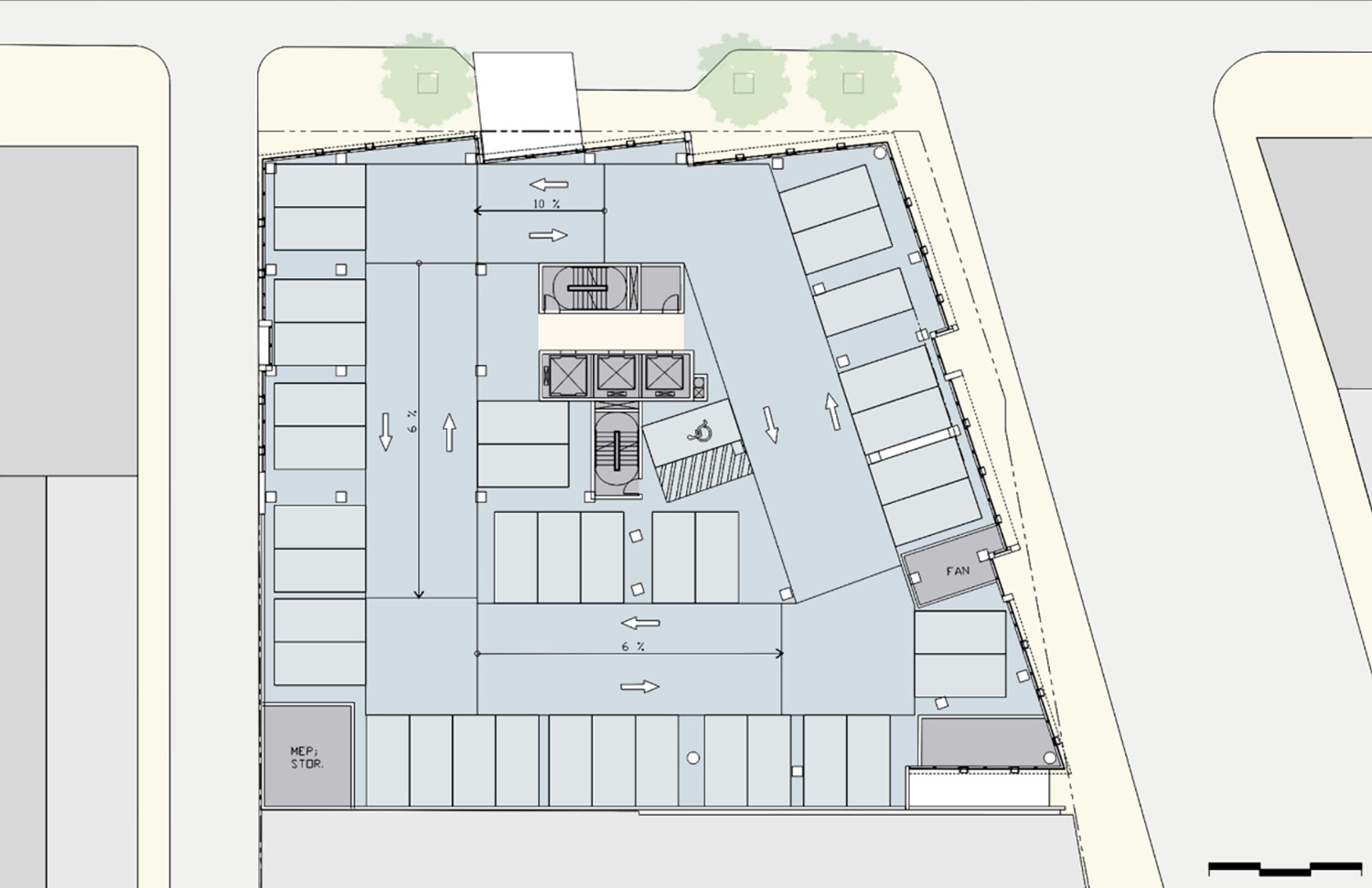
Typical Parking Floor Plan for 1130 N State Street. Drawing by SCB
The revised proposal preserves the existing Lou Malnati’s building, but includes a future phase redesign for this portion of the project that sets the structure back to allow for the creation of an expanded outdoor plaza adjacent to the existing plaza in front of the Viceroy Hotel.
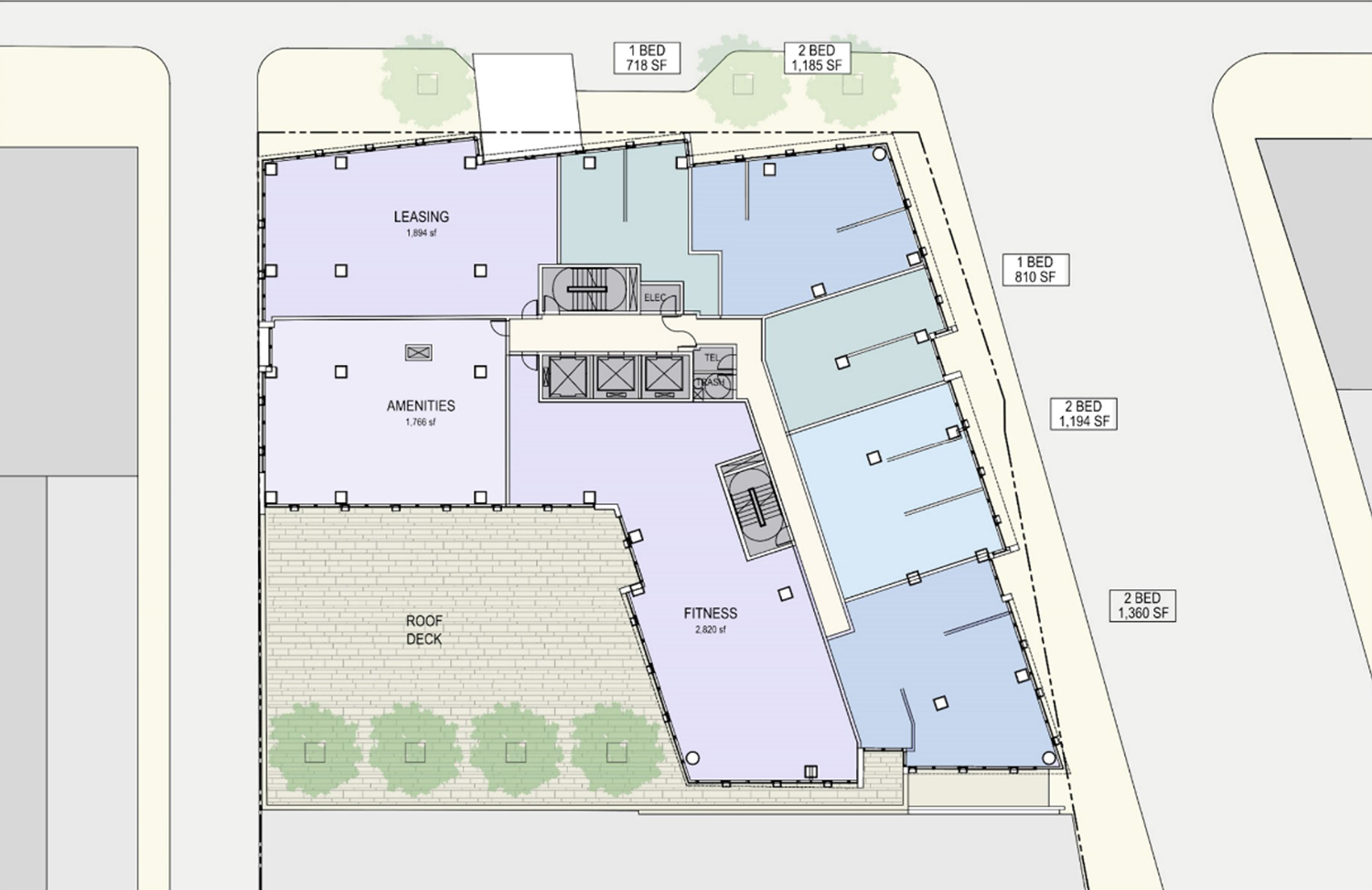
Sixth Floor Plan for 1130 N State Street. Drawing by SCB
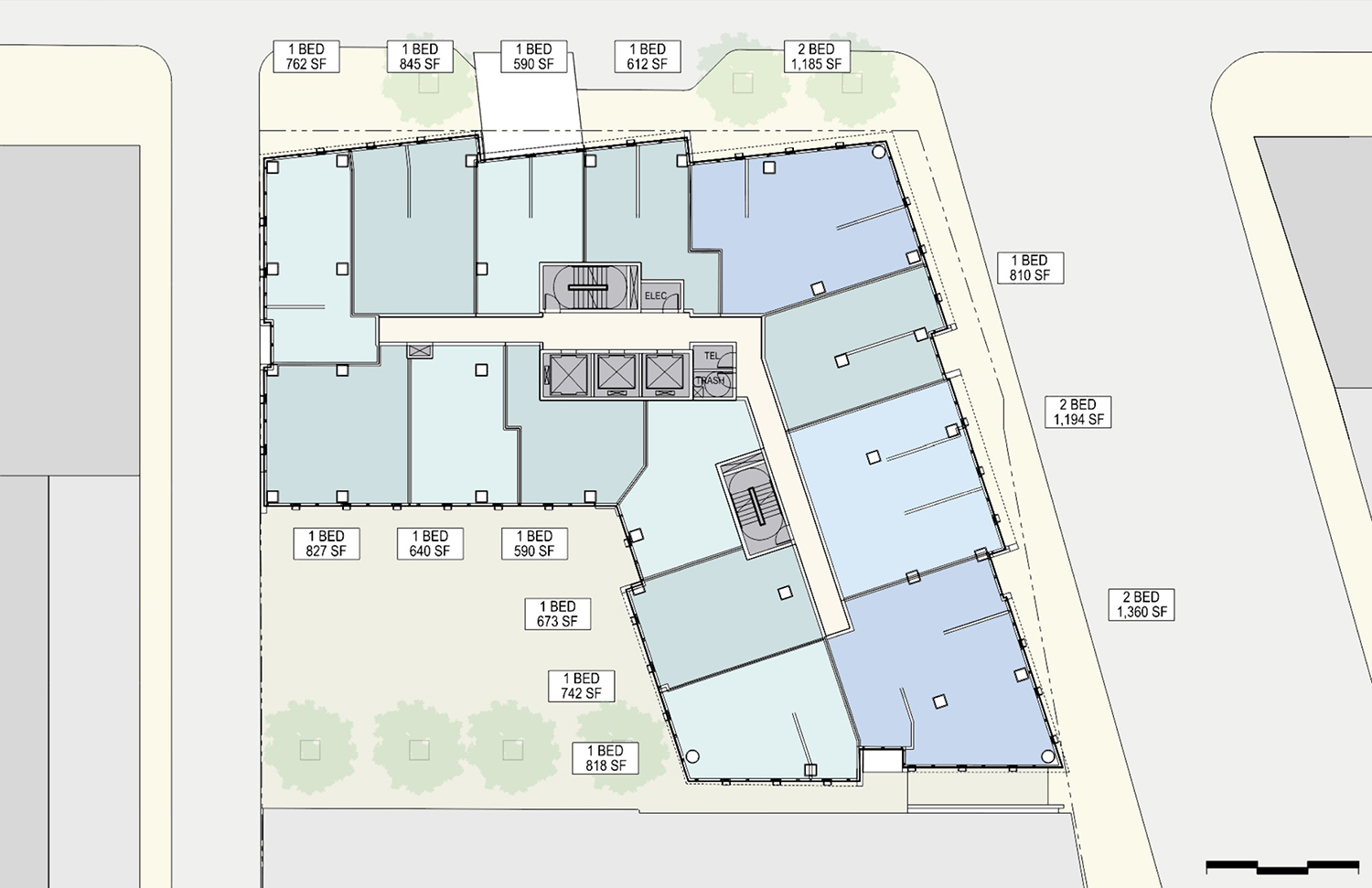
Typical Floor Plan for 1130 N State Street. Drawing by SCB
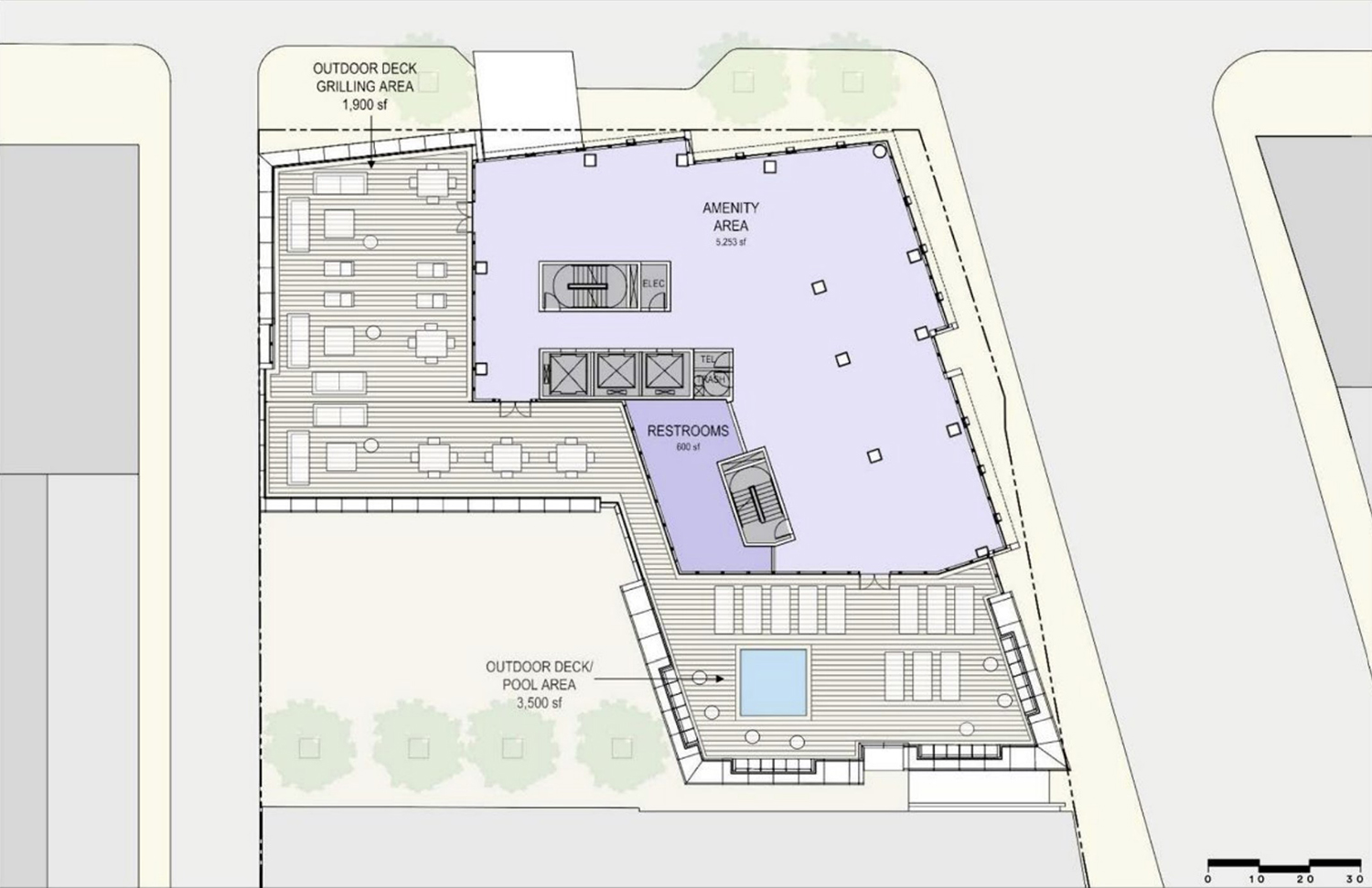
Amenity Floor Plan for 1130 N State Street. Drawing by SCB
The proposal is currently pending a planned development approval. Demolition would take place within a year of project approval. Construction of the new building will take about 24 months and occur in two phases. The first phase will take about 10 months. After that, the structure will be enclosed, and work will take place inside.
Subscribe to YIMBY’s daily e-mail
Follow YIMBYgram for real-time photo updates
Like YIMBY on Facebook
Follow YIMBY’s Twitter for the latest in YIMBYnews

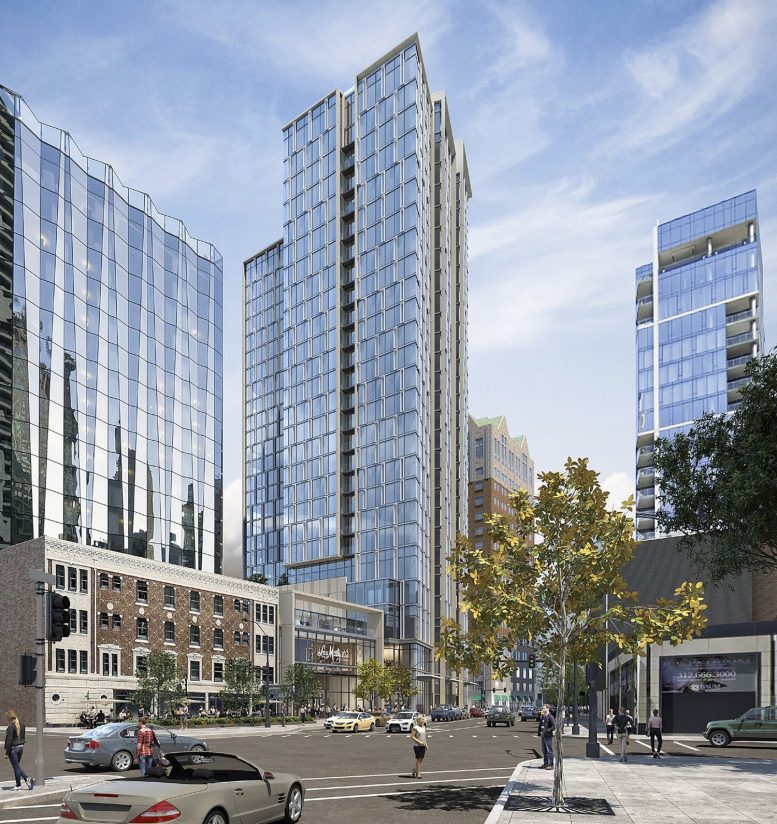
I loved that Barnes and Noble bookstore – REALLY. Was there no way of saving it? Why couldn’t it be a component of the retail portion of the new development? So very sad. It was truly a valuable asset to this neighborhood. Tragic.
Hi Joseph,
According to the developers website, http://www.1130nstate.com, Barnes + Noble was offered retail space in the new building, but they declined.
This design is light years ahead of the original proposal but I hate the practice of alderman and community groups dictating height and density to developers. This tower at the original 465′ would have been impactful and created a peak to provide some contrast in this area. Now it matches the rooflines of neighbors to simply blend in like most projects do these days.
Chicago has become a nanny city that has forgotten what made it a global city to begin with. Vibrancy, traffic, denisty, long lines, more residents, crowded streets/parks are all good things.