Work is progressing for a six-story residential building known as Motif on Belden, located at 2845 W Belden Avenue in Logan Square.
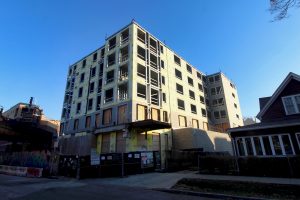
Motif on Belden. Photo by Jack Crawford
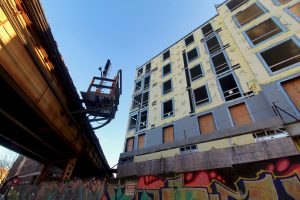
Motif on Belden. Photo by Jack Crawford
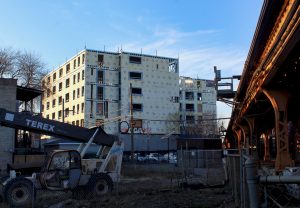
Motif on Belden. Photo by Jack Crawford
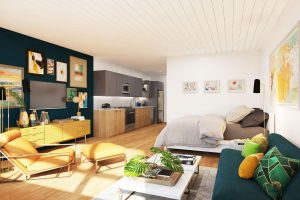
Motif on Belden unit interior. Rendering by FitzGerald Associates Architects
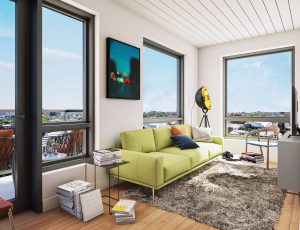
Motif on Belden unit interior. Rendering by FitzGerald Associates Architects
Developed by Inland Group, the 80,785-square-foot project will contain a total of 100 rental dwellings, comprised of studios and one-bedroom residences. These units will include features like vinyl plank flooring, Whirlpool appliances, spacious closets, and expansive windows.
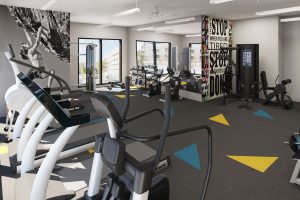
Motif on Belden fitness room. Rendering by FitzGerald Associates Architects
Building-level amenities include but are not limited to a fitness center, controlled-access garage parking, a bike parking and repair station, a dog park, and a pet spa. Most notably is a feature-packed rooftop deck with lounging areas, a fire pit, grilling stations, and wifi.
The development has also been touted as heavily sustainable, according to the general contractor LG Construction Group’s website, having targeted a score of 100 under the EPA’s Energy Star program.
The project’s architect is FitzGerald Associates Architects, responsible for a mixed-material facade design, containing brickwork, metal paneling, and stone siding. Renderings also show overhanging balconies attached to a portion of the units, as well as a glass-enclosed lobby area.
Located just west of major commercial corridor N Milwaukee Avenue, residents will have a multitude of retail and dining options within the area. The site is also transportation-friendly, with a variety of public transportation options nearby. Less than a minute walk east is the intersection of Milwaukee & California, with stops for both the 56 and 94 buses. The 74 bus, meanwhile, is also in the vicinity, with stops at Fullerton & Milwaukee via a four-minute walk northwest. The CTA L Blue Line is also immediately available, with availability at California station less than a three-minute walk southeast.
Within a 10-minute walk are also Palmer Square Park and Logan Square Park, located an eight-minute walk southwest and 14-minute walk northwest, respectively. Additionally, the elevated Bloomingdale Trail, also known as The 606, can be found via a 14-minute walk south.
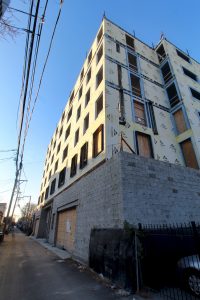
Motif on Belden. Photo by Jack Crawford
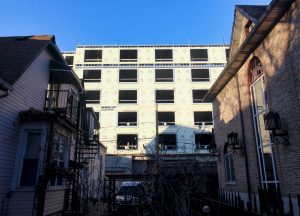
Motif on Belden. Photo by Jack Crawford
No exact opening date has been listed for the $10 million development, but the now topped-out structure appears on track to be completed by next year.
Subscribe to YIMBY’s daily e-mail
Follow YIMBYgram for real-time photo updates
Like YIMBY on Facebook
Follow YIMBY’s Twitter for the latest in YIMBYnews

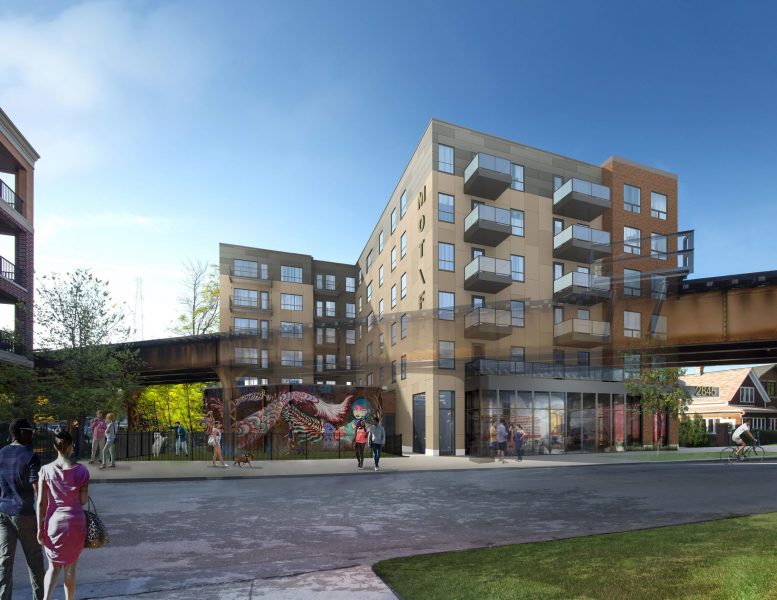
Be the first to comment on "Work Tops Out at Six-Story Motif on Belden Development in Logan Square"