Demolition permits have been issued for a pair of low-rise masonry buildings, paving the way for a new 20-story tower at 166 N Aberdeen Street. The building will stretch 220 feet to roof and 241 feet to the parapet, making it one of the taller buildings in West Loop.
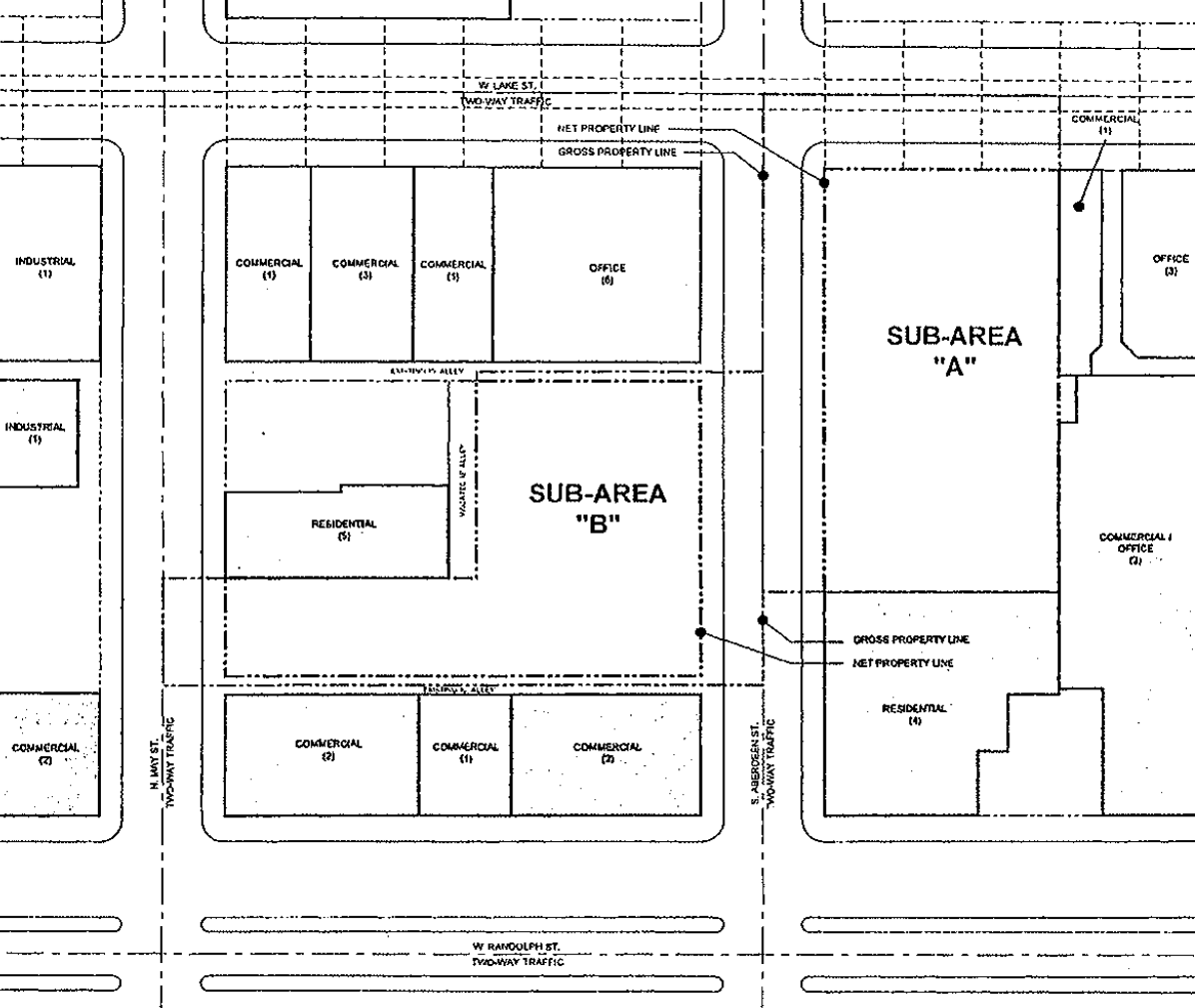
166 N Aberdeen Street site area boundaries (Sub-Area “B”/left). Via Department of Buildings
Planned by MCZ Development, the approved project is the second phase of a mixed-use development. The first stage of this development is a now-complete 11-story building adjacently east at 171 N Aberdeen Street. Both buildings have been planned for retail, dining, offices, with apartment units above. While the shorter tower holds 75 apartments, the taller 166 N Aberdeen Street will contain a total of 236 apartments. This new transit-oriented building will also contain just 70 parking spaces and 50 bike spaces, according to Curbed.
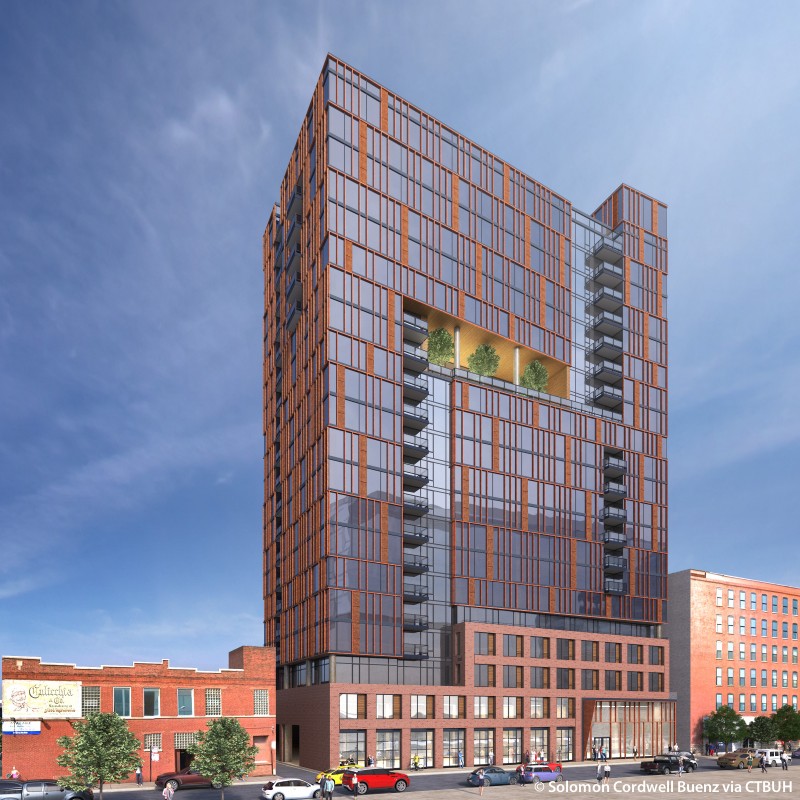
166 N Aberdeen Street. Rendering by SCB
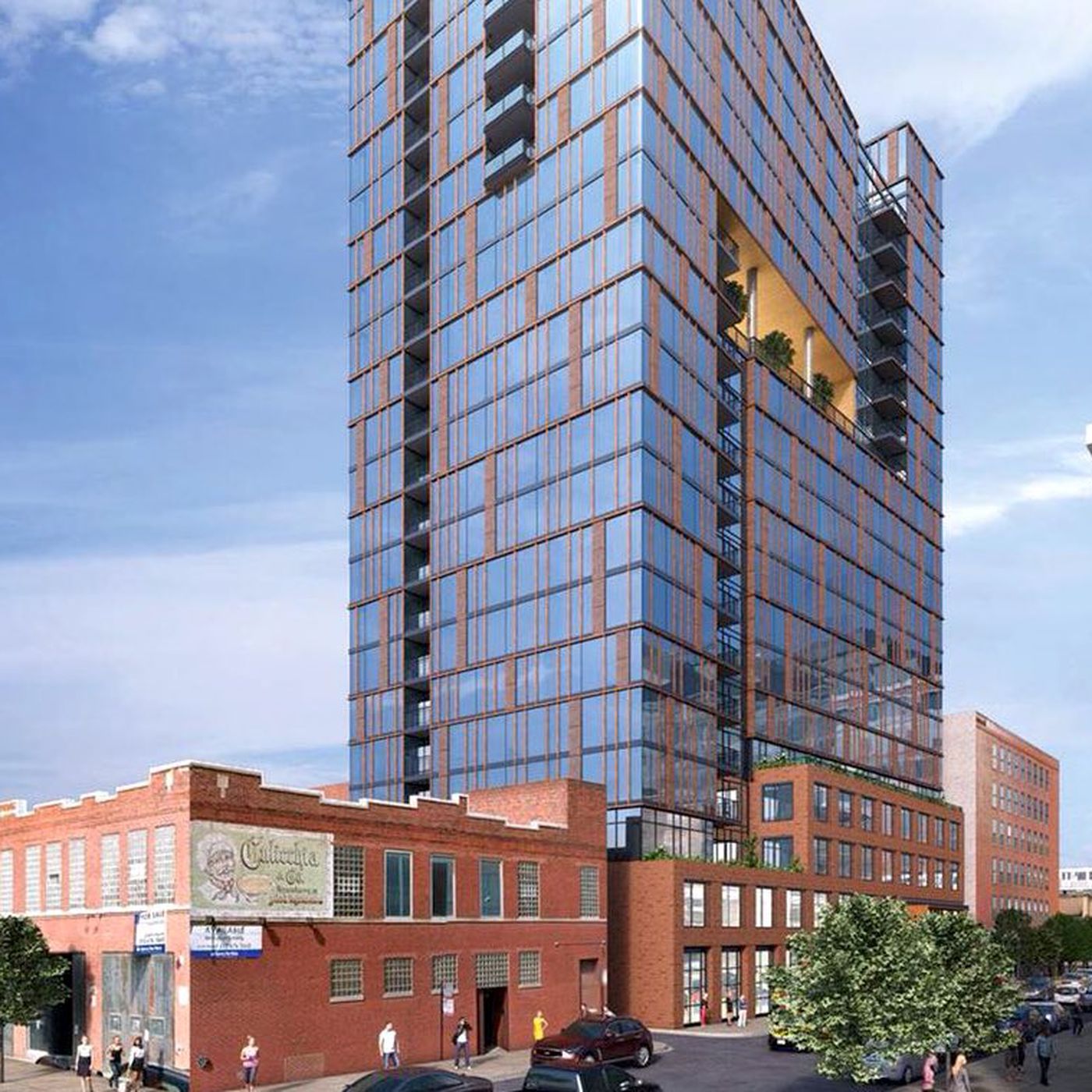
166 N Aberdeen Street. Rendering by SCB
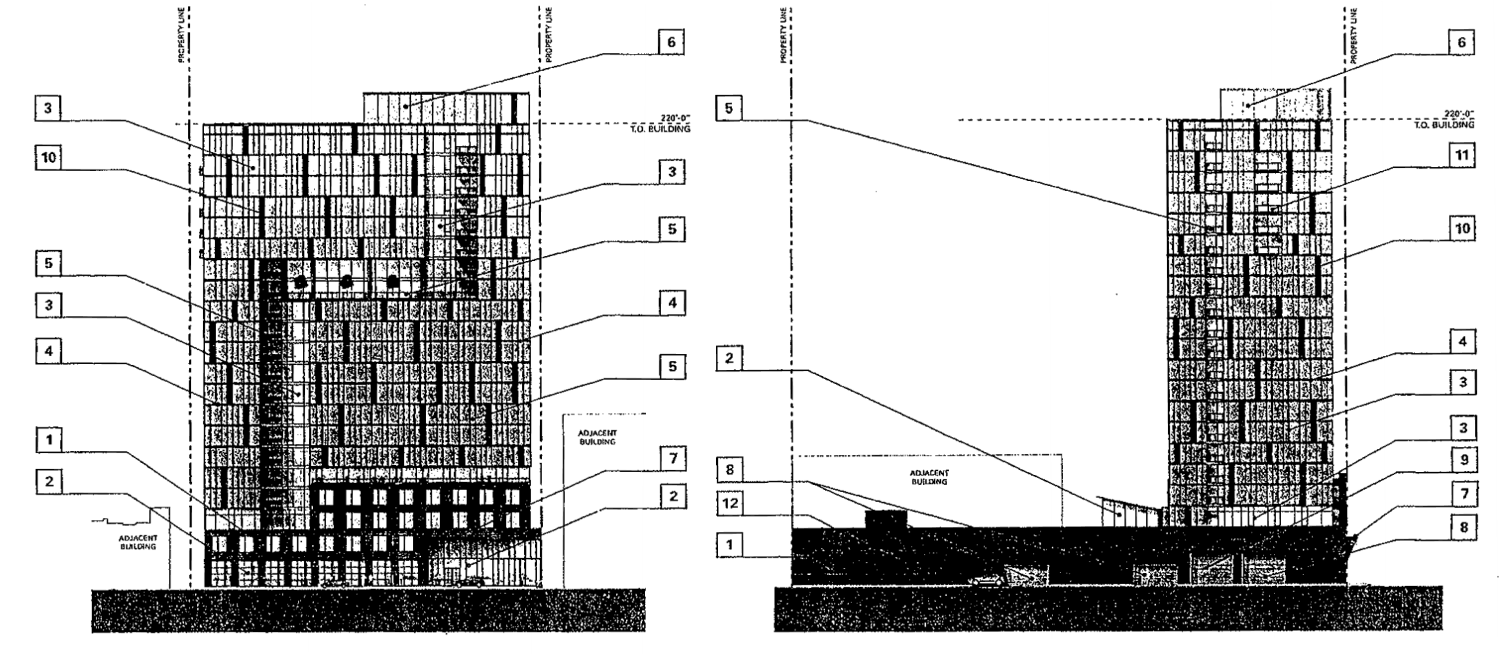
166 N Aberdeen Street east and south elevations. Elevations by SCB
Solomon Cordwell Buenz (SCB) is the project architect. Renderings show a brick base and a tower portion that contains glass, bronze-colored panels, and integrated balconies. An inset terrace space will also occupy a portion of the 13th story’s eastern face, looking towards the skyline.
The development site resides just north of the intersection of Aberdeen and Randolph. Nearest bus transit for residents and occupants will include a five-minute walk south to Madison & Aberdeen, with stops for the east and westbound Route 20. Additional access includes a nine-minute walk east to Route 8’s north and southbound stops at Halsted & Randolph.
CTA L access for the Green and Pink Lines is readily available via Morgan station, a five-minute walk northwest. Availability for the Blue Line, meanwhile, is accessed via a 16-minute walk northeast to Grand station, or a 16-minute walk south to Racine station.
Occupants will also be able to access several parks within a 15-minute walking radius, including Union Park to the west, Skinner Park to the southwest, and Mary Bartelme Park to the southeast.
Heneghan Wrecking & Excavating is serving as the demolition contractor for the masonry structures. No construction permits have yet been filed or issued, and a full timeline is not yet known.
Subscribe to YIMBY’s daily e-mail
Follow YIMBYgram for real-time photo updates
Like YIMBY on Facebook
Follow YIMBY’s Twitter for the latest in YIMBYnews

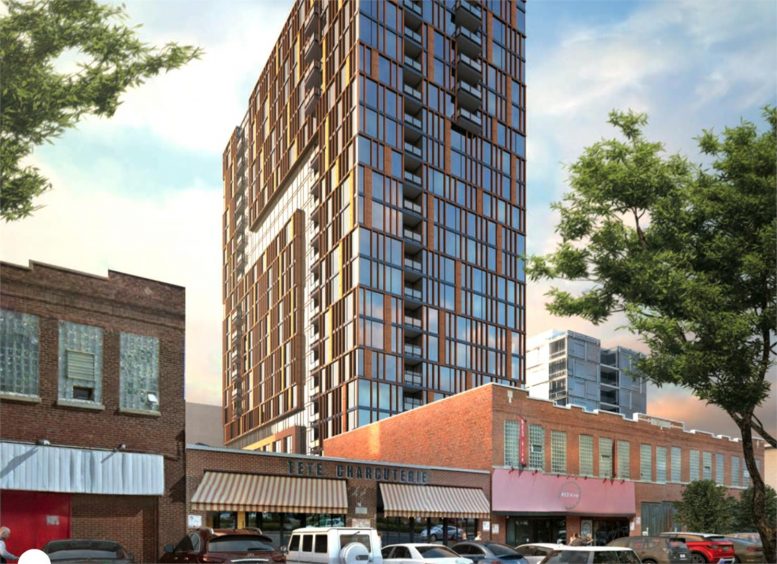
Be the first to comment on "Demolition Prep Begins for 20-Story Tower at West Loop’s 166 N Aberdeen Street"