Structural work has climbed to the fifth floor of the seven-story mixed-use development at 1122 W Chicago Avenue in West Town, just north of the River West district.
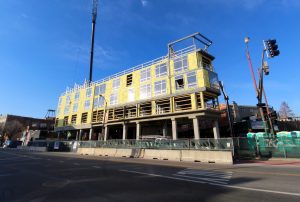
1122 W Chicago Avenue. Photo by Jack Crawford
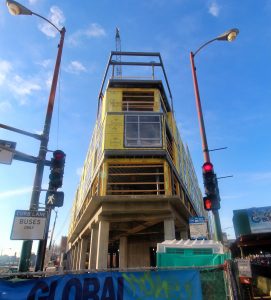
1122 W Chicago Avenue. Photo by Jack Crawford
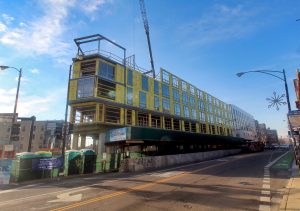
1122 W Chicago Avenue. Photo by Jack Crawford
Developed by Lipe Property Company, the project will contain 97 residential units on the third through seventh floors, as well as 21,900 square feet of commercial space on the first, second, and seventh floors. Outdoor space, meanwhile, will include an amenity deck on the second and seventh floors, both of which are connected to the planned commercial space. Parking will include 39 on-site spaces within an integrated ground-level garage.
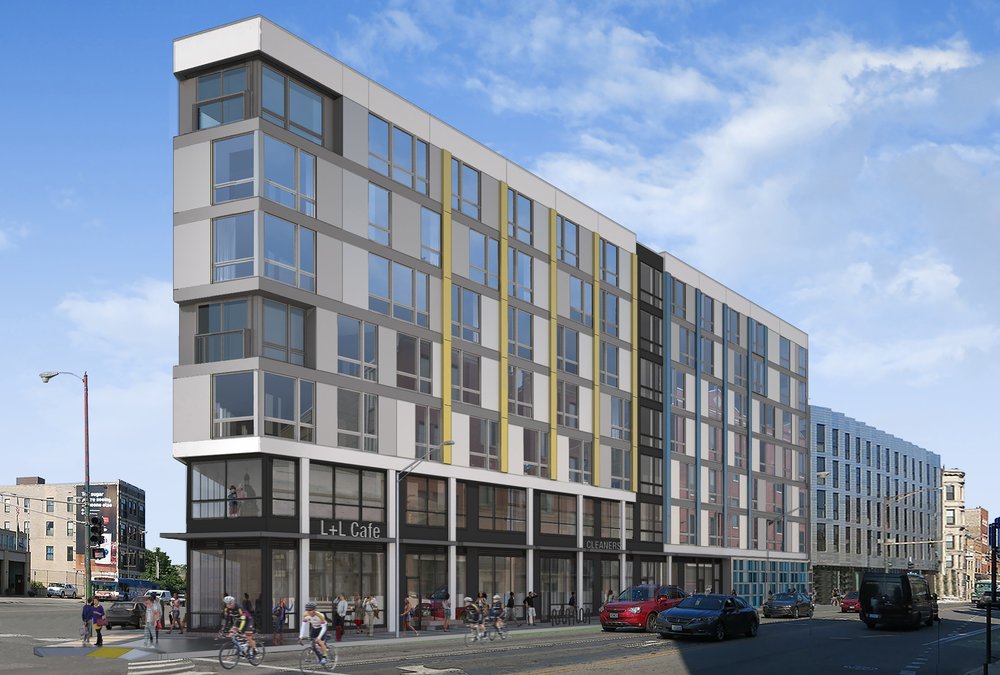
1122 W Chicago Avenue. Rendering by Pappageorge Haymes
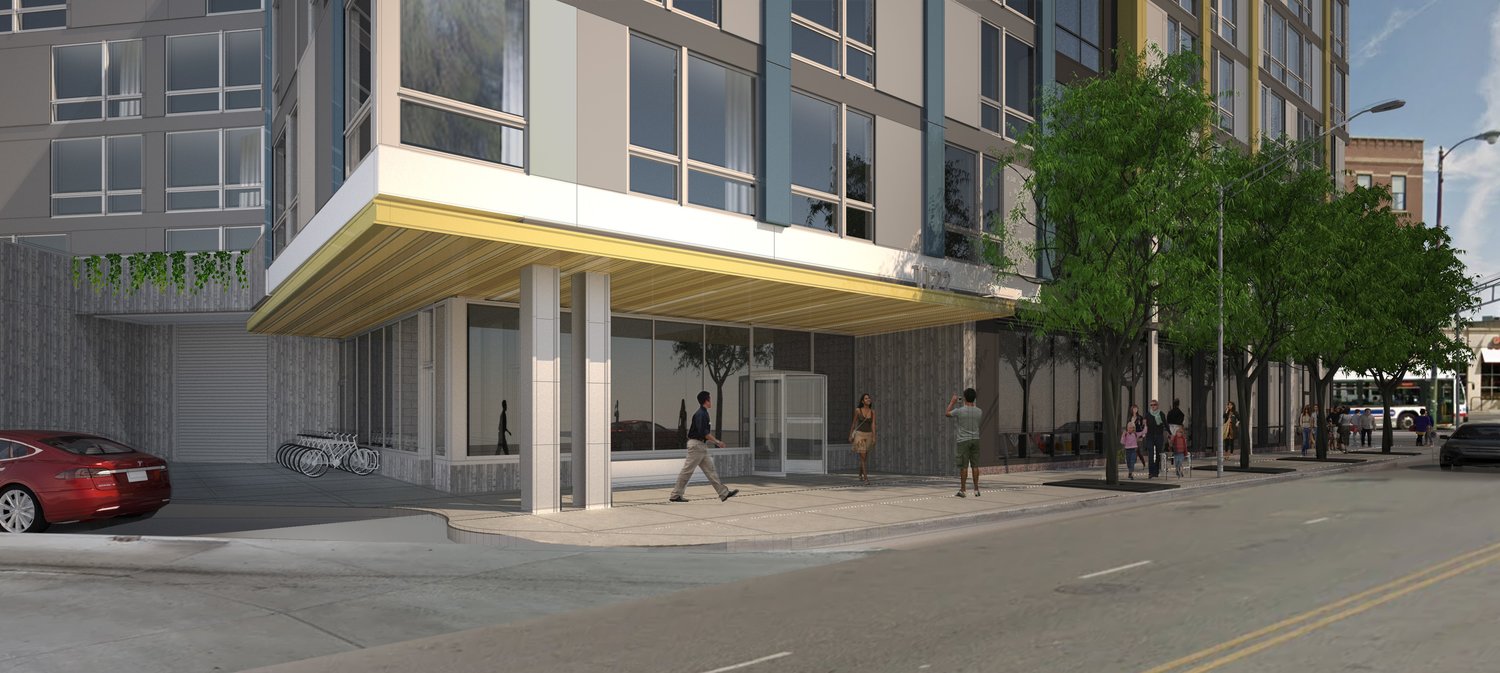
1122 W Chicago Avenue southern entrance. Rendering by Pappageorge Haymes
Pappageorge Haymes is the project architect, whose triangular massing is wrapped in various shades of gray-scale paneling. Between these panels and the windows are a series of blue and yellow columns that complement the neutral tones of the exterior.
Tenants and visitors will be able to access a series of nearby CTA buses. The adjacent Chicago & Milwaukee intersection contains stops for both the east and westbound Route 66, as well as the northwest and southeast-bound Route 56. Other bus lines within a roughly 10-minute walking radius include Route 8 to the east, Route 65 to the south, and Routes 9 and X9 to the west.
For the CTA L, the Blue Line can be boarded via Chicago station, located several yards east.
For outdoor space, residents and other occupants will also have access to the 8.9-acre Eckhart Park, less than a five-minute walk west.
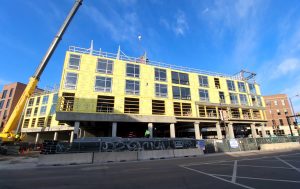
1122 W Chicago Avenue. Photo by Jack Crawford
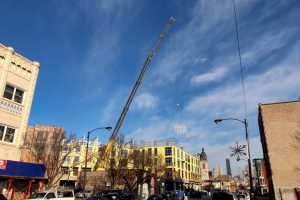
1122 W Chicago Avenue. Photo by Jack Crawford
Global Builders Inc. is the general contractor for the nearly $20 million project. Information regarding an official opening date could not be found.
Subscribe to YIMBY’s daily e-mail
Follow YIMBYgram for real-time photo updates
Like YIMBY on Facebook
Follow YIMBY’s Twitter for the latest in YIMBYnews

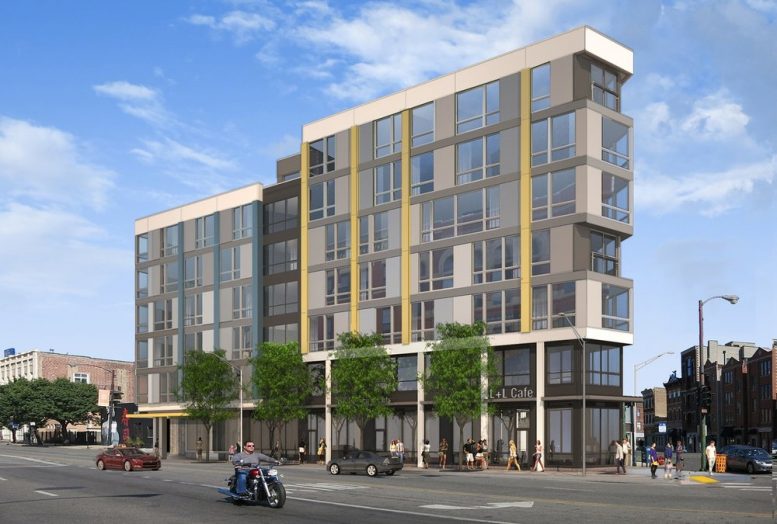
Be the first to comment on "Construction at 1122 W Chicago Avenue Reaches Upper Floors in West Town"