Photos taken this week show Structured Development’s topped-out 1460 N Dayton Street, where a 41,500-square-foot rock climbing facility is kicking off The Shops at Big Deahl, a multi-phase mixed-use complex in Near North Side.
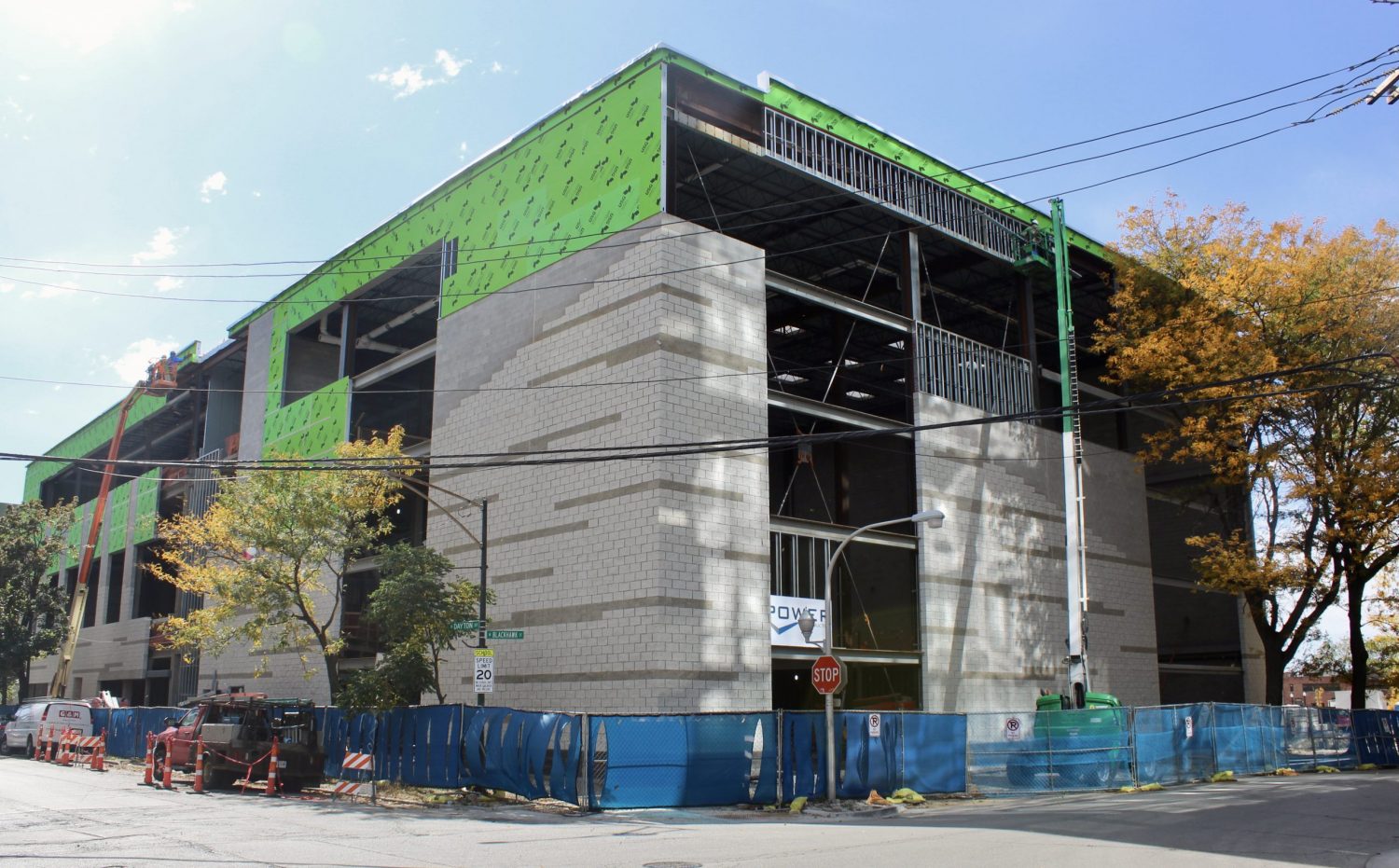
1460 N Dayton Street (Planet Granite). Photo by Jack Crawford
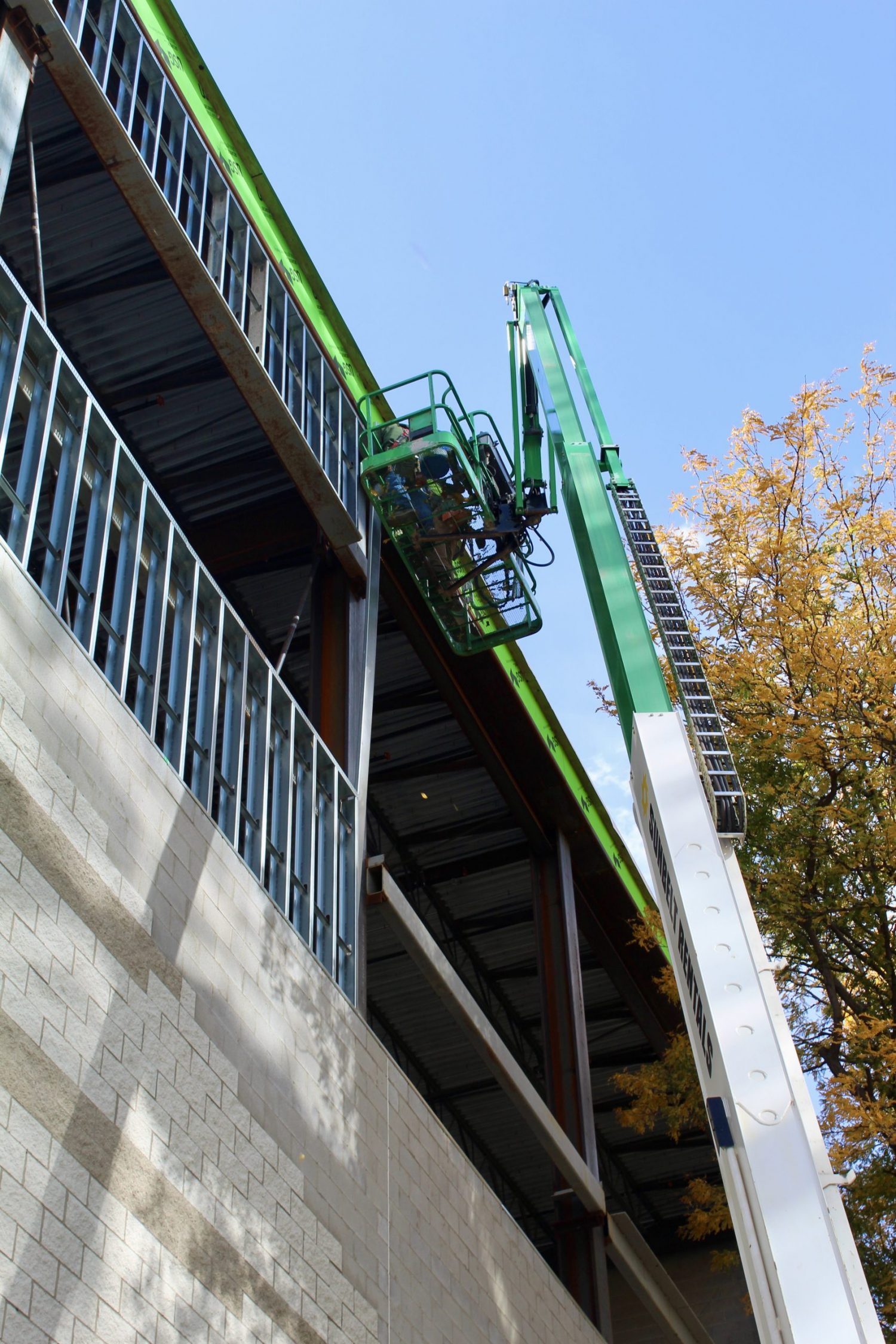
Beginning of top exterior installation at 1460 N Dayton Street (Planet Granite). Photo by Jack Crawford
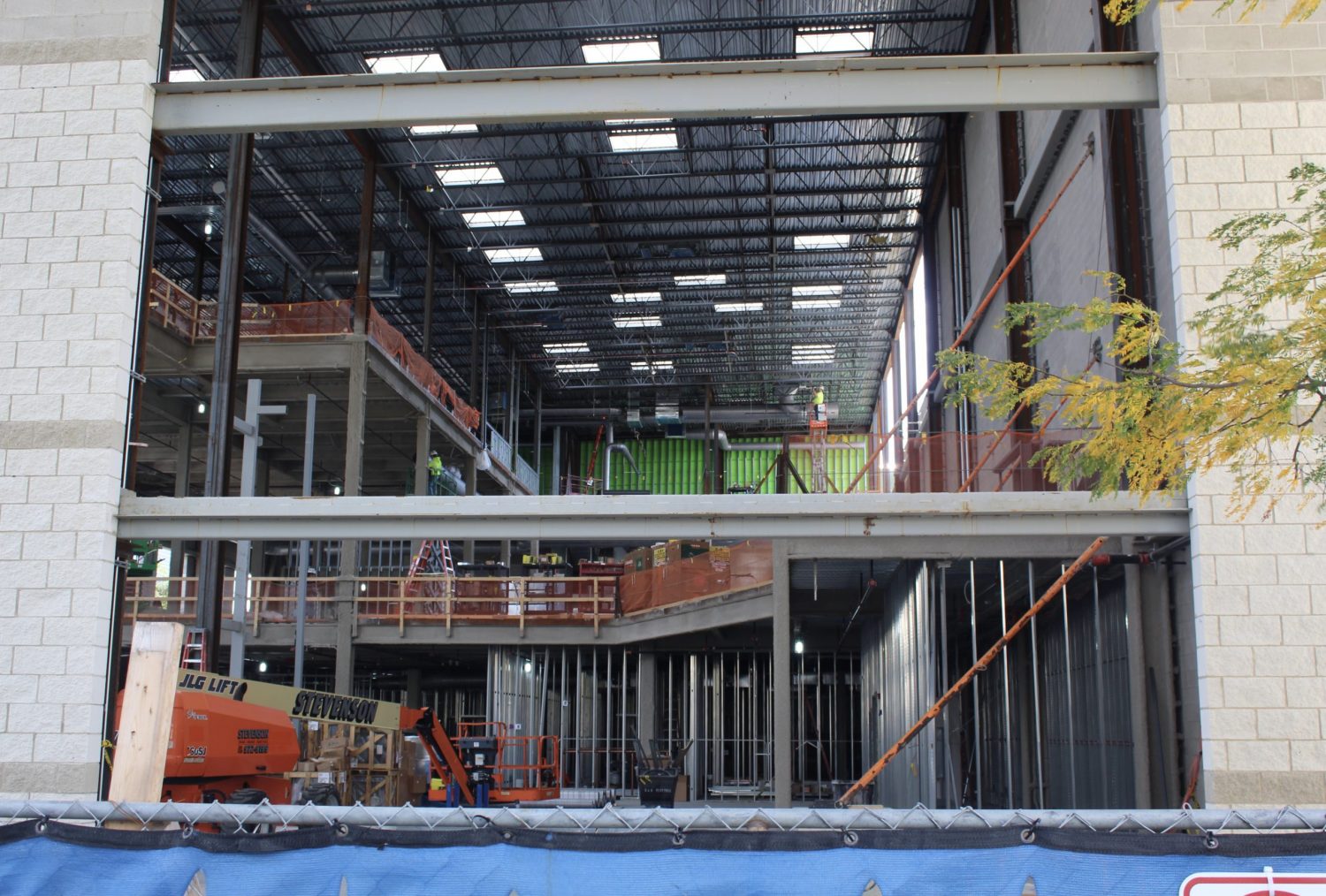
Interior work at 1460 N Dayton Street (Planet Granite). Photo by Jack Crawford
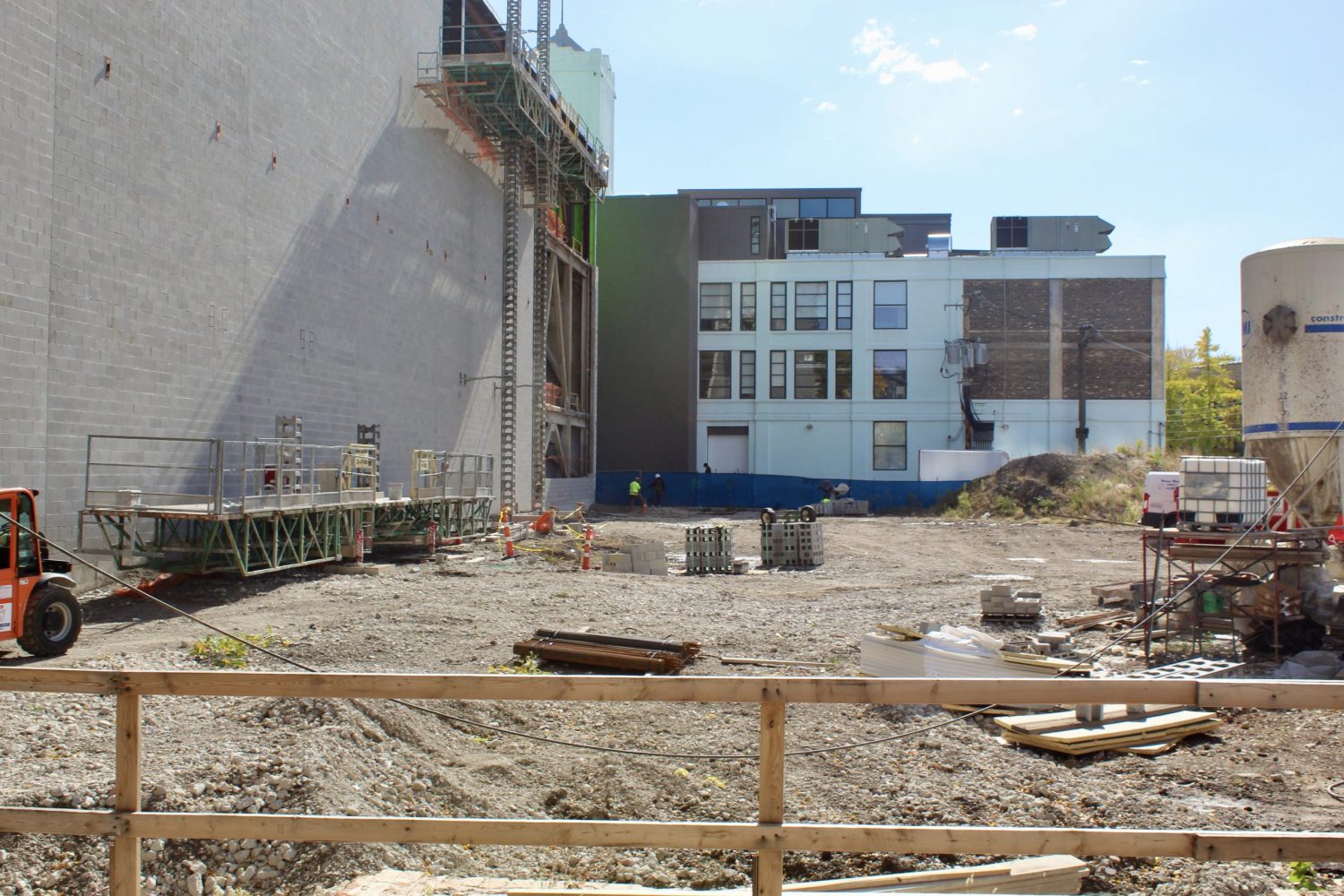
1460 N Dayton Street (Planet Granite). Photo by Jack Crawford
In 2018 REjournals reported that the spacious Planet Granite facility would span three levels and house climbing walls reaching 55 feet. The rectangular building’s design by CallisonRTKL involves a light-colored masonry facade, with an upper portion covered by a series of metal panels. Additional features include multi-story window openings and trees lining the bordering sidewalks.
Demolition permits were issued in August 2017 for the site’s previously occupying, three-story masonry structure, followed by full construction permits in November 2019.
As far as the exterior, photos show both the structure and first masonry layer of the facade having been completed. The windows and crowning metal panel layer still remain, in addition to the finalization of the interior.
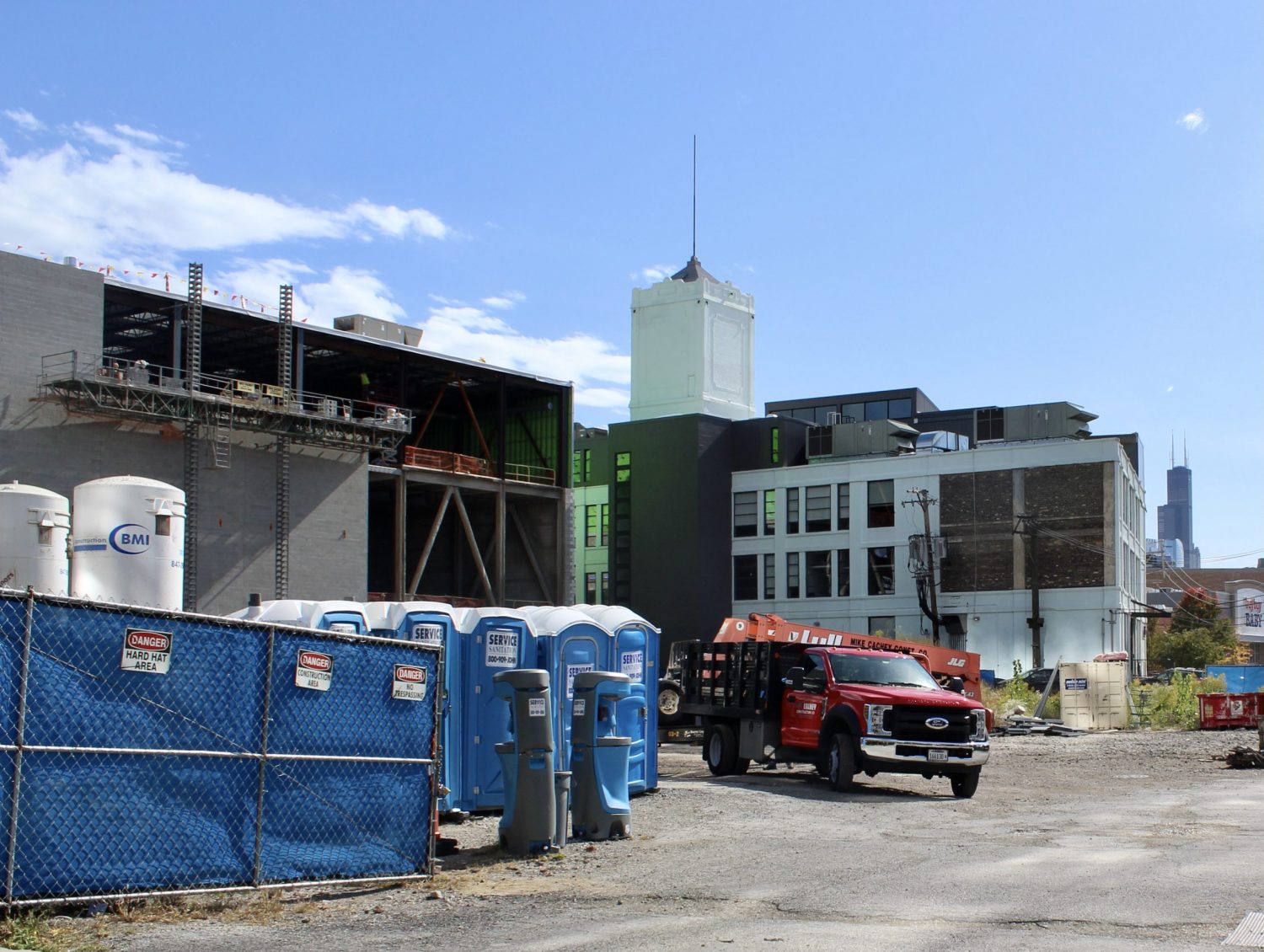
1460 N Dayton Street (Planet Granite). Photo by Jack Crawford
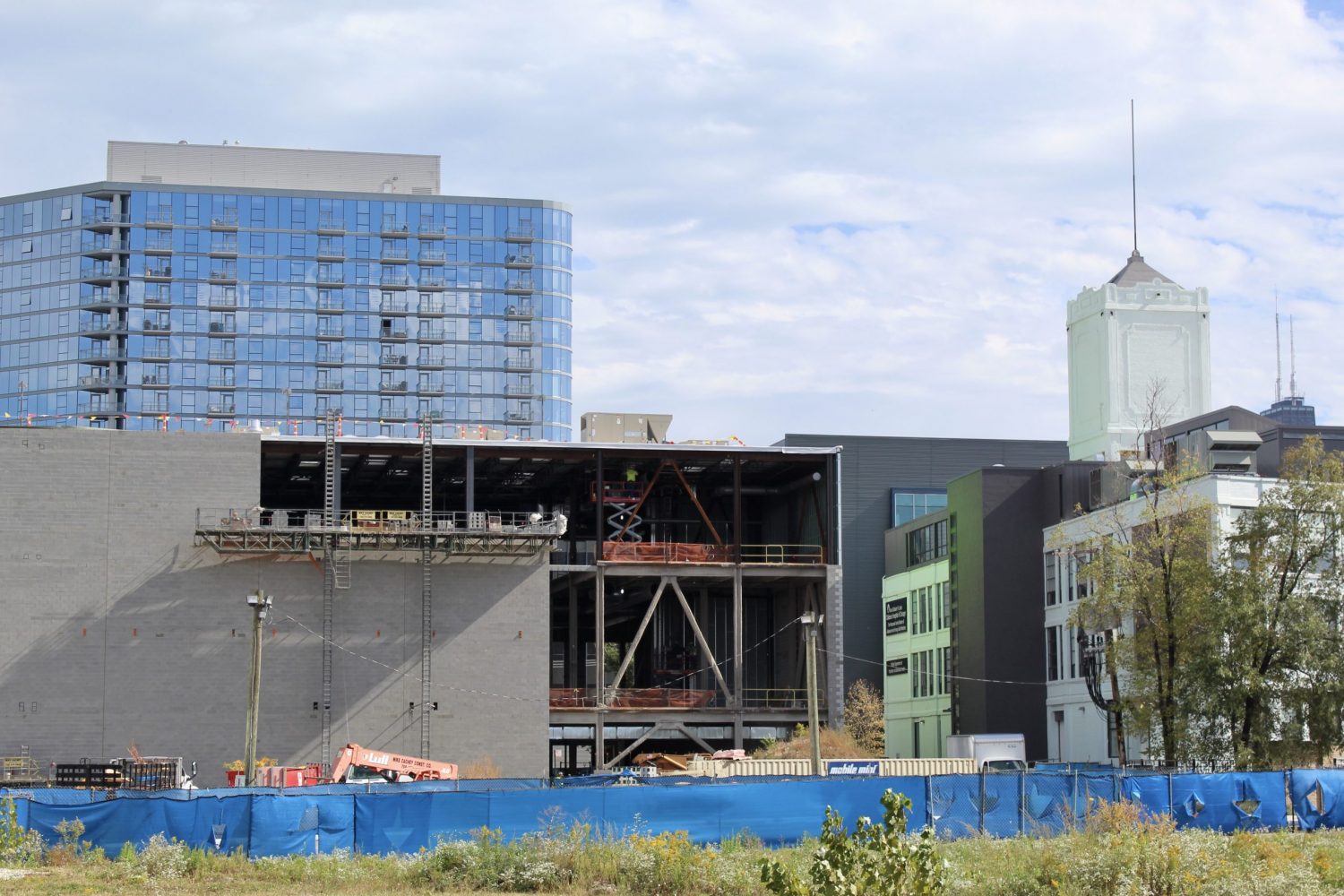
1460 N Dayton Street (Planet Granite). Photo by Jack Crawford
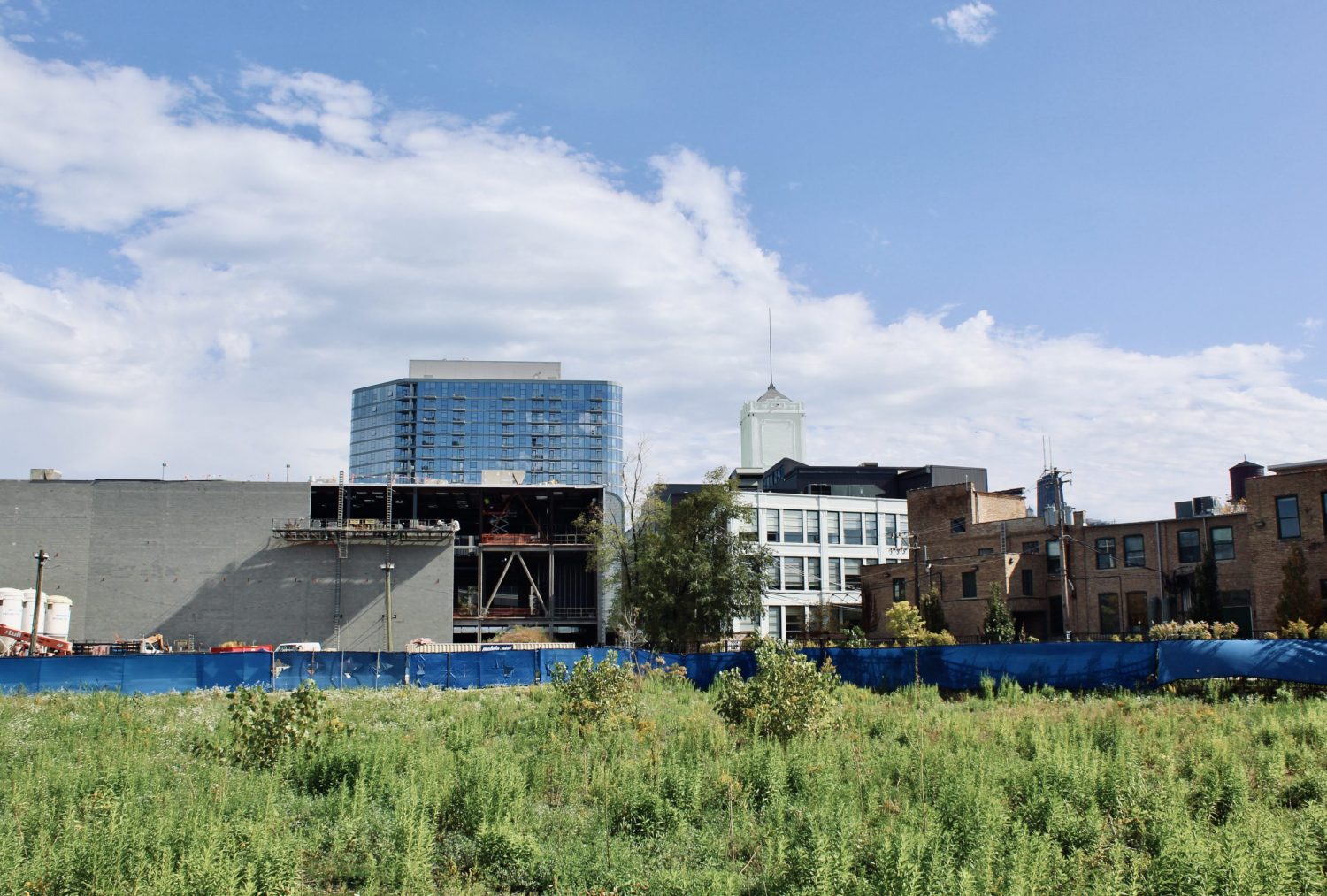
1460 N Dayton Street (Planet Granite). Photo by Jack Crawford
The footprint of the Planet Granite venue occupies roughly one-sixth of the total land area for Structured’s three-acre Big Deahl development, which is bound in an elbow-shape by N Dayton Street, N Kingsbury Street, W Blackhawk Street, and an unnamed back road along the southern edge. The block’s surrounding vicinity, known as Clybourn Corridor, is a commercially dense portion of Near North Side that sits along the northern river branch. The corridor contains a variety of shopping offerings, and has also seen an influx of new retail and residential development in recent years.
Structured had re-filed its overall plans for the site’s programming, which were originally slated to accommodate 150,000 square feet of commercial development and 197 apartments, as reported last month by The Real Deal. New plans submitted include three residential towers alongside the gym, containing 28, 10, and seven floors with a total of 487 units collectively. No further updates have since been reported on this emerging change of plans.
Bus transit within the area includes a five-minute walk northwest to Routes 9 and 72’s North Avenue & Fremont, while the Route 8 stop at Halsted & Blackhawk is a two-minute walk east. For CTA L access, the Red Line can be accessed via a four-minute walk north to the North/Clybourn station. The Brown and Purple Lines are also available via a 15-minute walk east to Sedgwick station.
Power Construction is the general contractor for the $2.5 million project, which is expected to complete in 2021.
Subscribe to YIMBY’s daily e-mail
Follow YIMBYgram for real-time photo updates
Like YIMBY on Facebook
Follow YIMBY’s Twitter for the latest in YIMBYnews

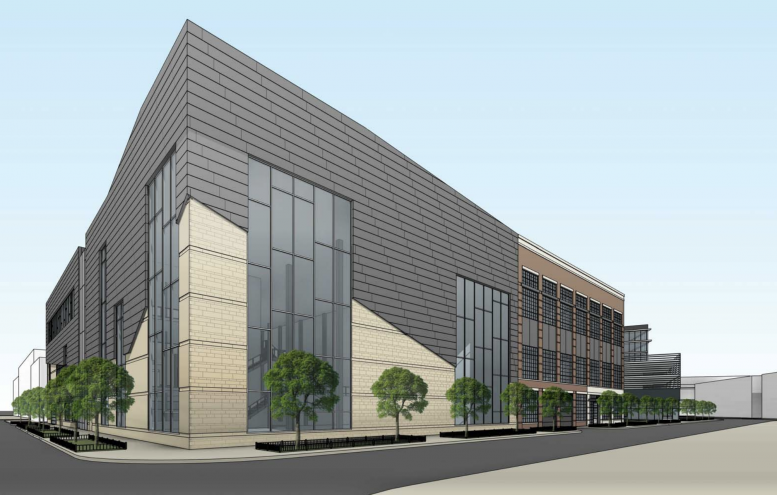
That “unnamed back road along the southern edge” appears to be a privately-owned parcel.
This project is not in Lincoln Park. The long-established southern boundary of Lincoln Park is North Ave (1600 N).
Hi Joe, thanks for your comment. Multiple sources online including Wikipedia and the official marketing page for Clybourn Corridor did mention the area was in Lincoln Park, but as you mentioned it seems like the official designation actually splits the area.