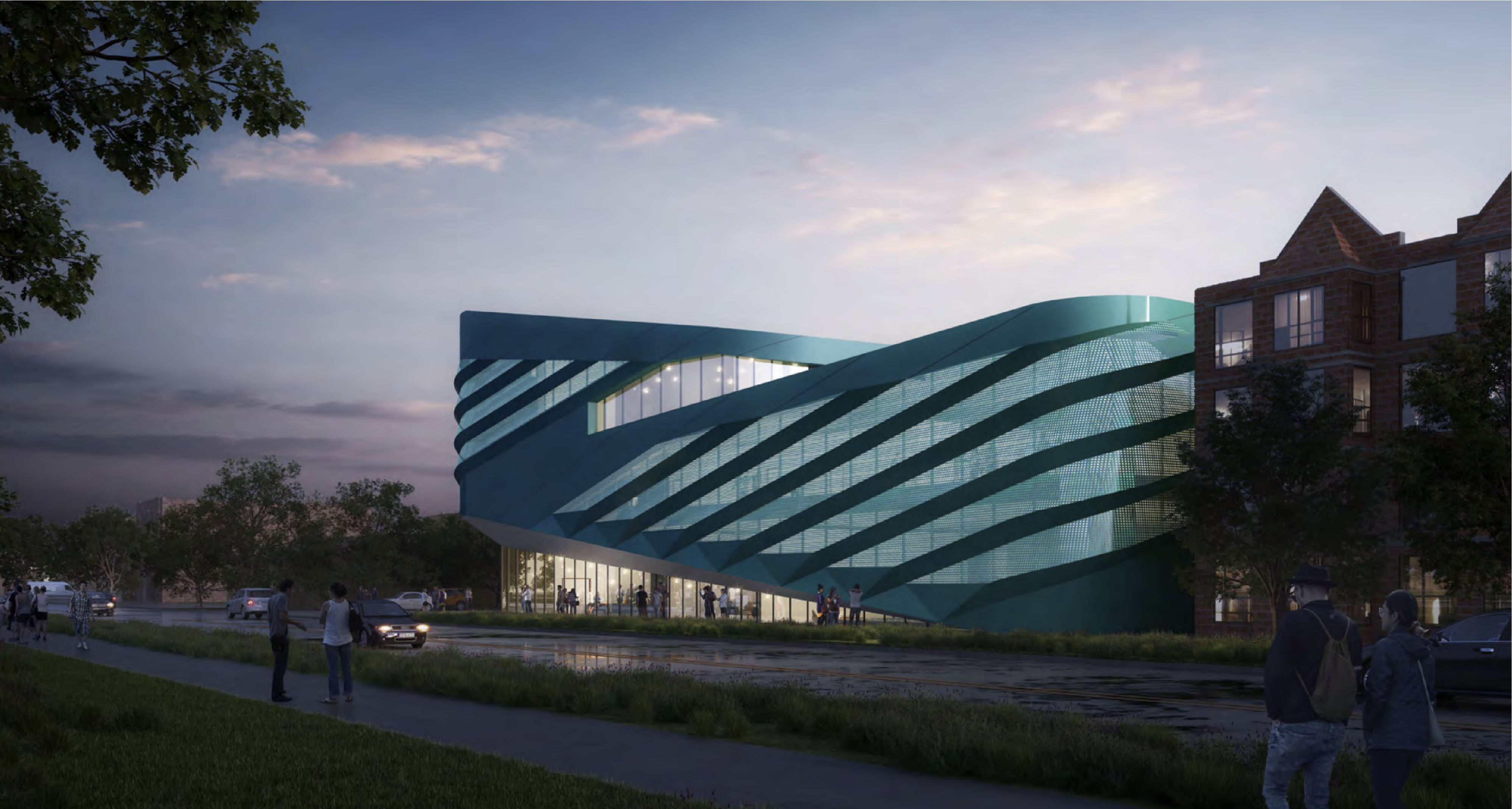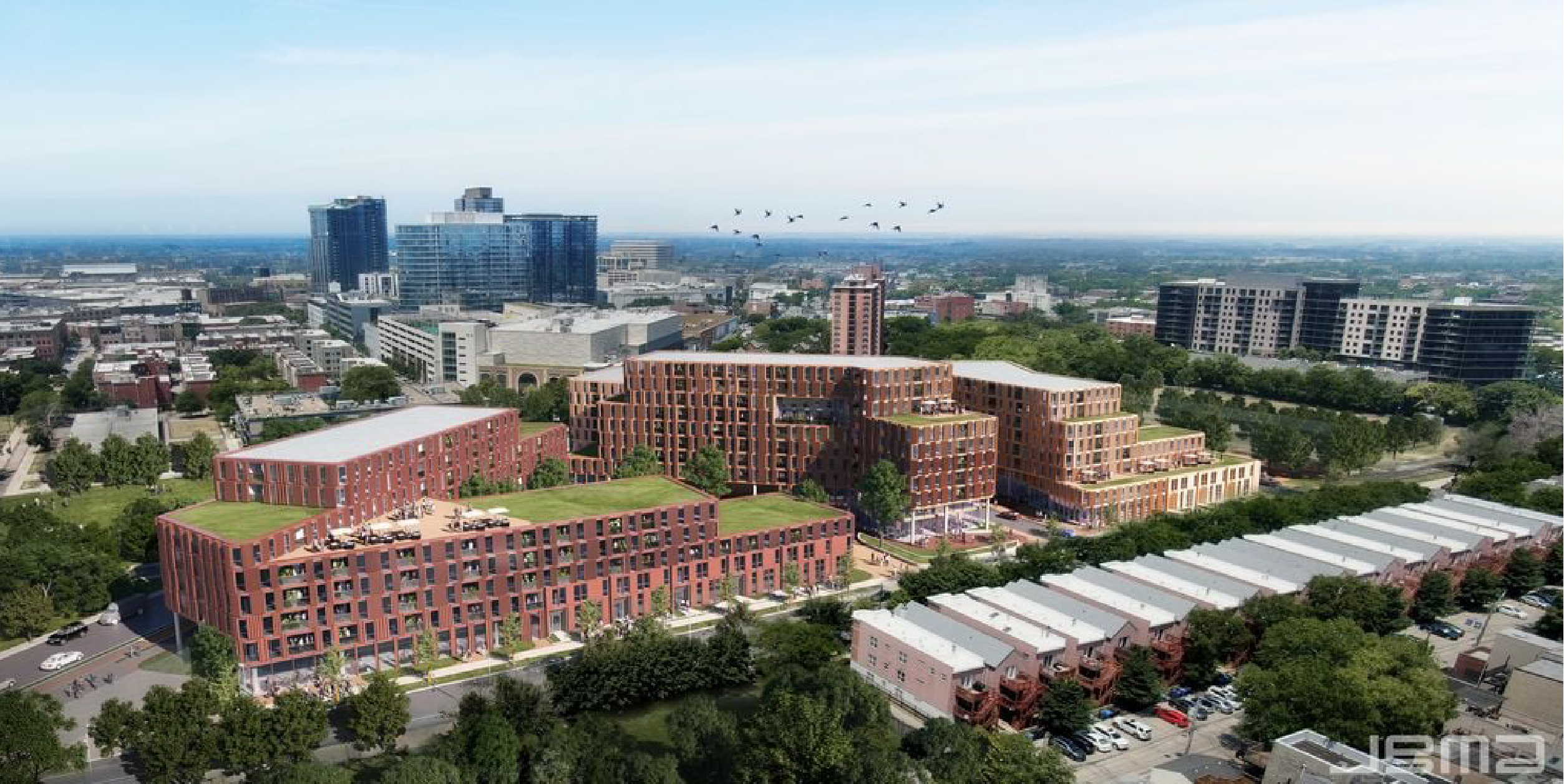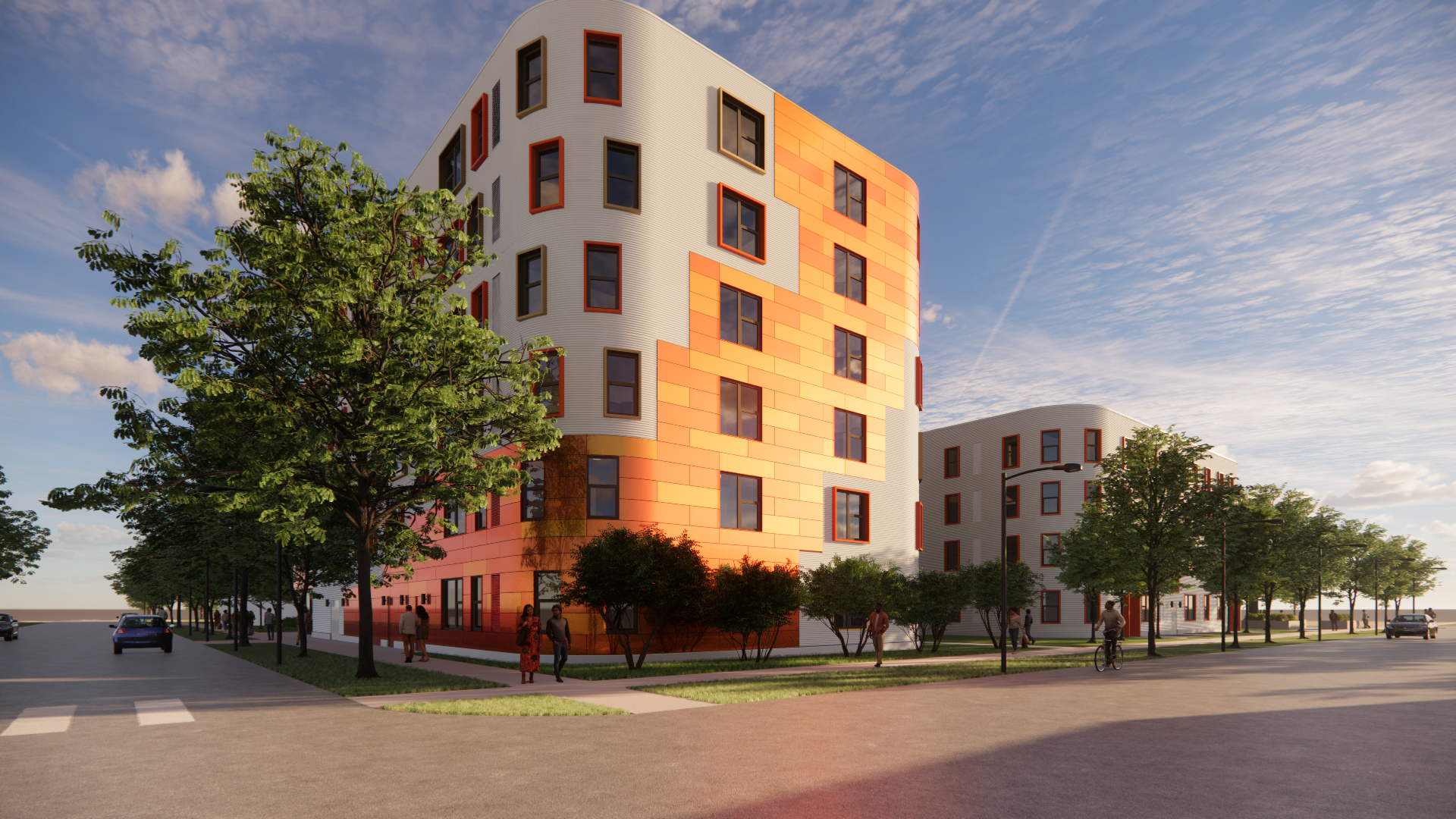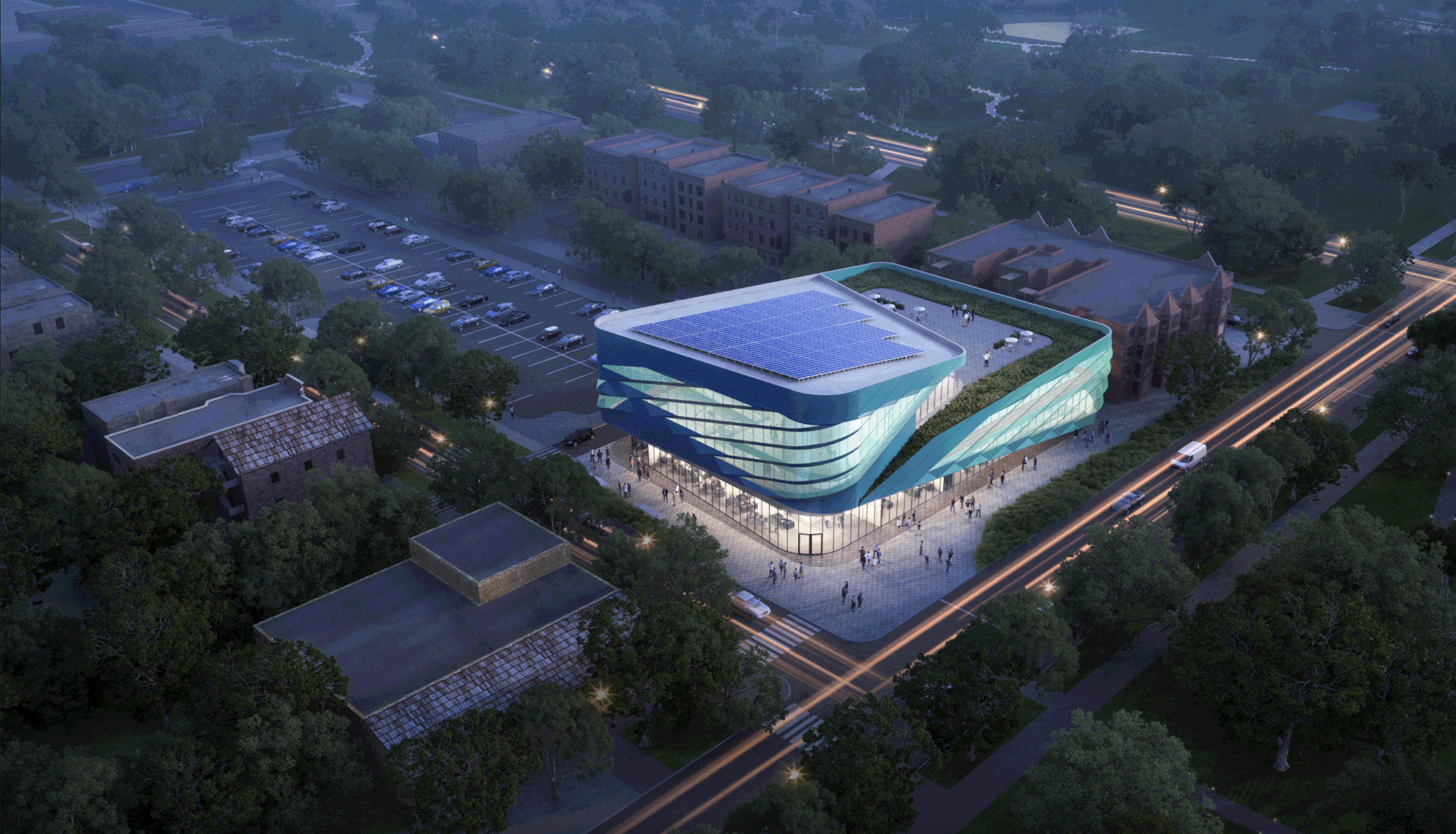Exterior Work Advances for New Humboldt Park Wellness Center at 2933 W Division Street
The exterior walls are taking shape for a new health and wellness center at 2933 W Division Street in Humboldt Park. Developed by Humboldt Park Health and designed by JGMA, the three-story building will feature an iridescent facade made up of blue and teal metal paneling and a glass curtain wall.




