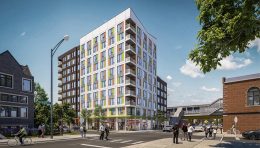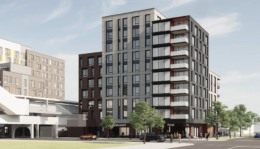43Green Phase I Celebrates Topping Off Milestone in Bronzeville
Yesterday Mayor Lori Lightfoot and other city officials commemorated the topping off of a new residential building as part of the first equitable transit-oriented development on Chicago’s South Side. Known as 43Green and located at 4308 S Calumet Avenue, the $100 million mixed-income, mixed-use project, which is being developed in three phases, will bring approximately 300 new apartments to the Bronzeville neighborhood upon completion.


