Core work for Salesforce Tower Chicago, aka Wolf Point South, now stands at around 20 stories, with the main structural frame beginning to rise around it. Planned by Hines and located at 333 Wolf Point Plaza in the southwest corner of River North, the 60-story office tower serves as the tallest and final staple to the company’s three-act megadevelopment known as Wolf Point.
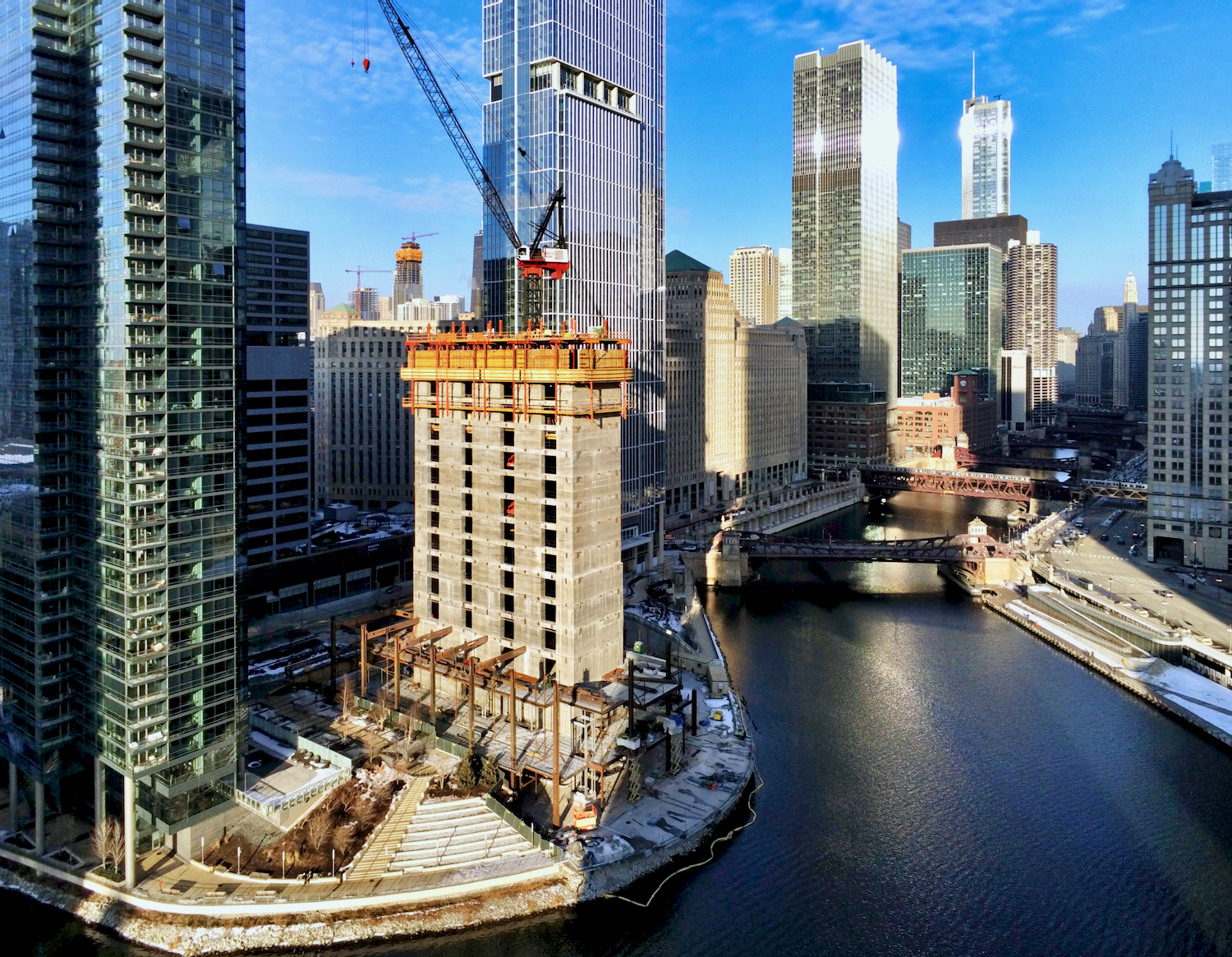
Salesforce Tower Chicago. Photo by Jack Crawford
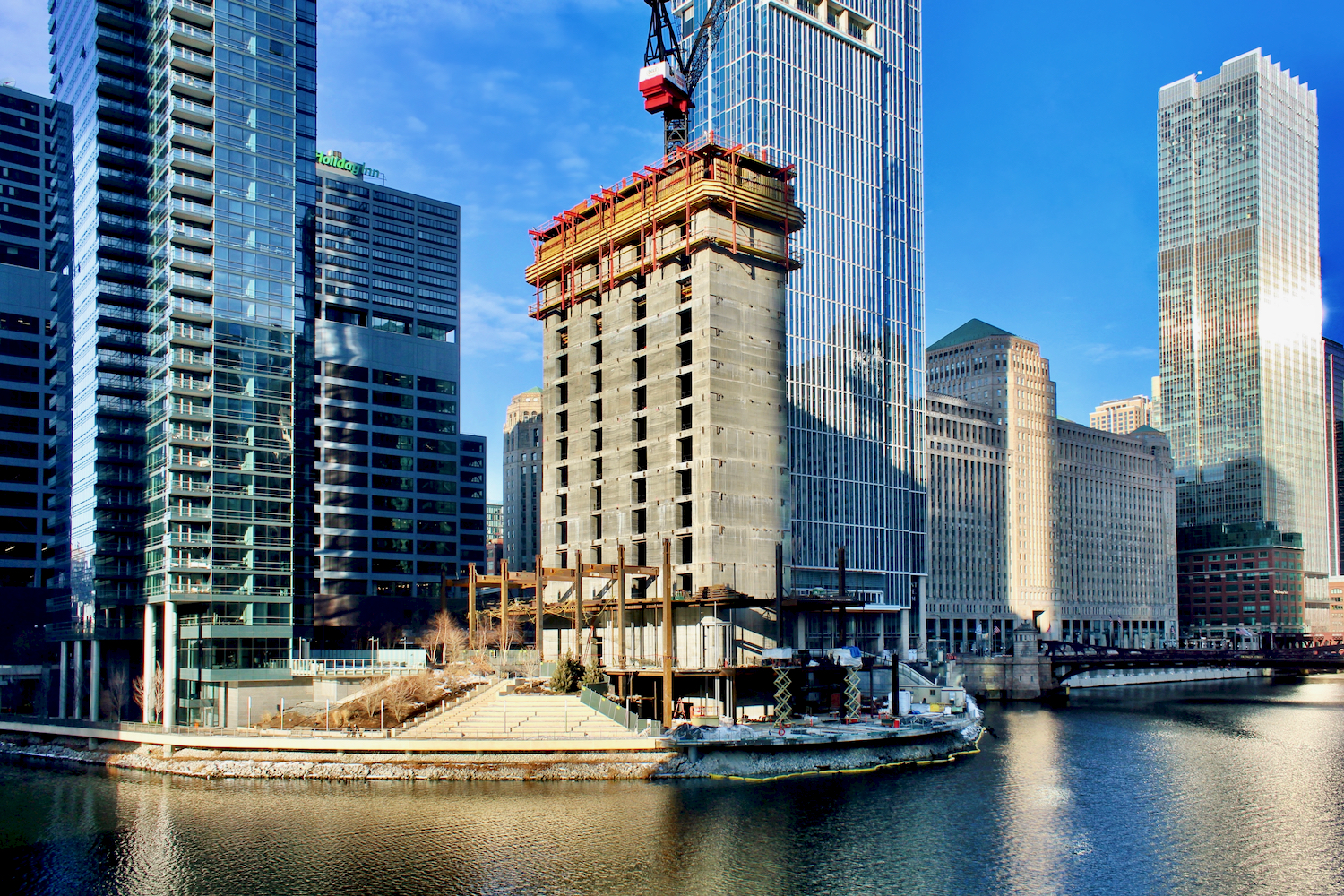
Salesforce Tower Chicago. Photo by Jack Crawford
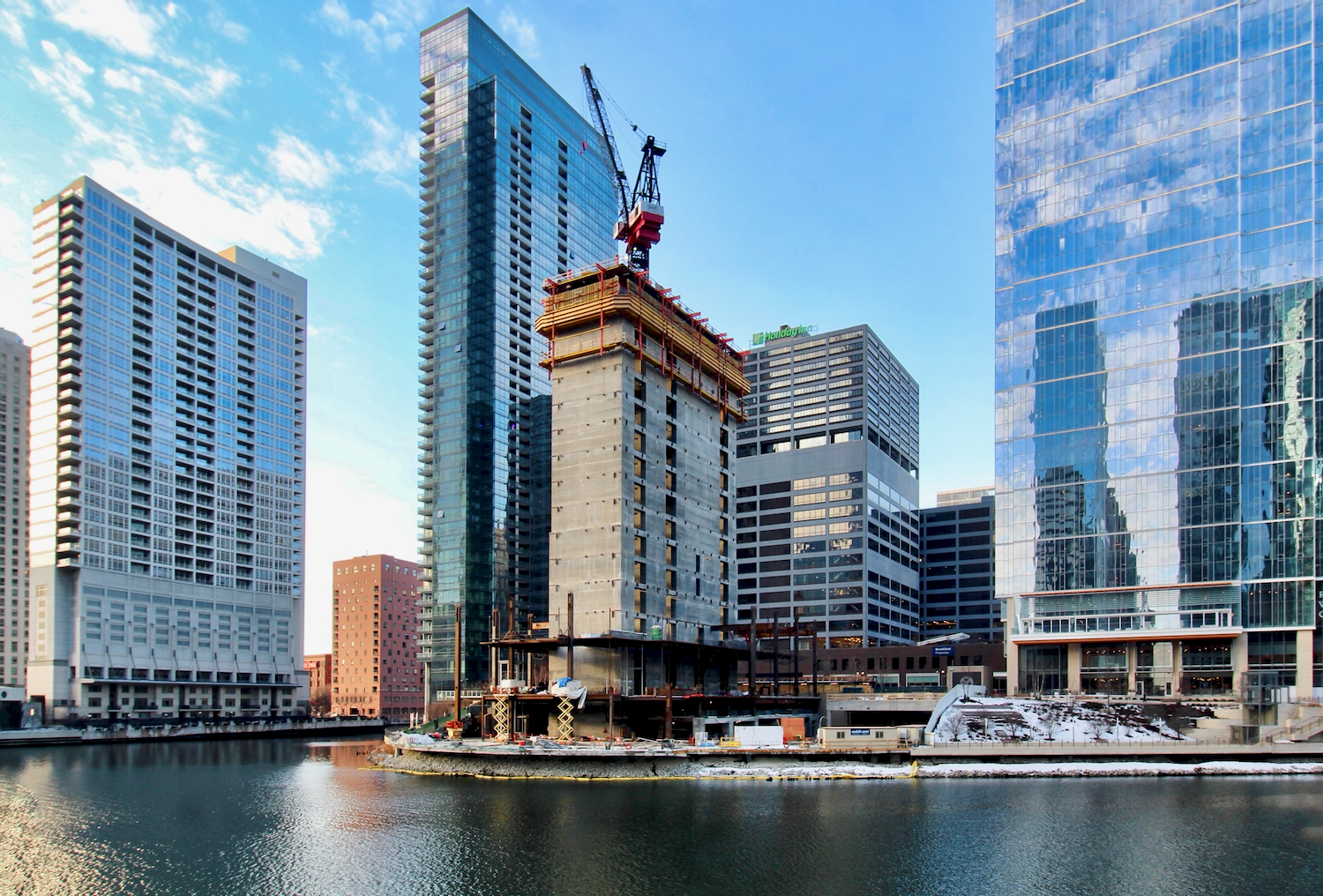
Salesforce Tower Chicago. Photo by Jack Crawford
Rising 813 feet with a total of 1.2 million square feet, the project will house primarily office space, divided into 24,500-square-foot floor plates. Additional programming includes 25,000 square feet of retail and dining at the base, a club-caliber fitness center, a state-of-the-art conference center, and a tenant lounge. Similar to its San Francisco tower, the anchor tenant Salesforce will lease the top floor for use as a company “Ohana” (“Family”) lounge during the day, and a non-profit and educational event center during off hours. At ground level, the new development will provide a public park and a new section of the Riverwalk, bridging two existing sections to create a single 1,000-foot-long span of uninterrupted waterfront.
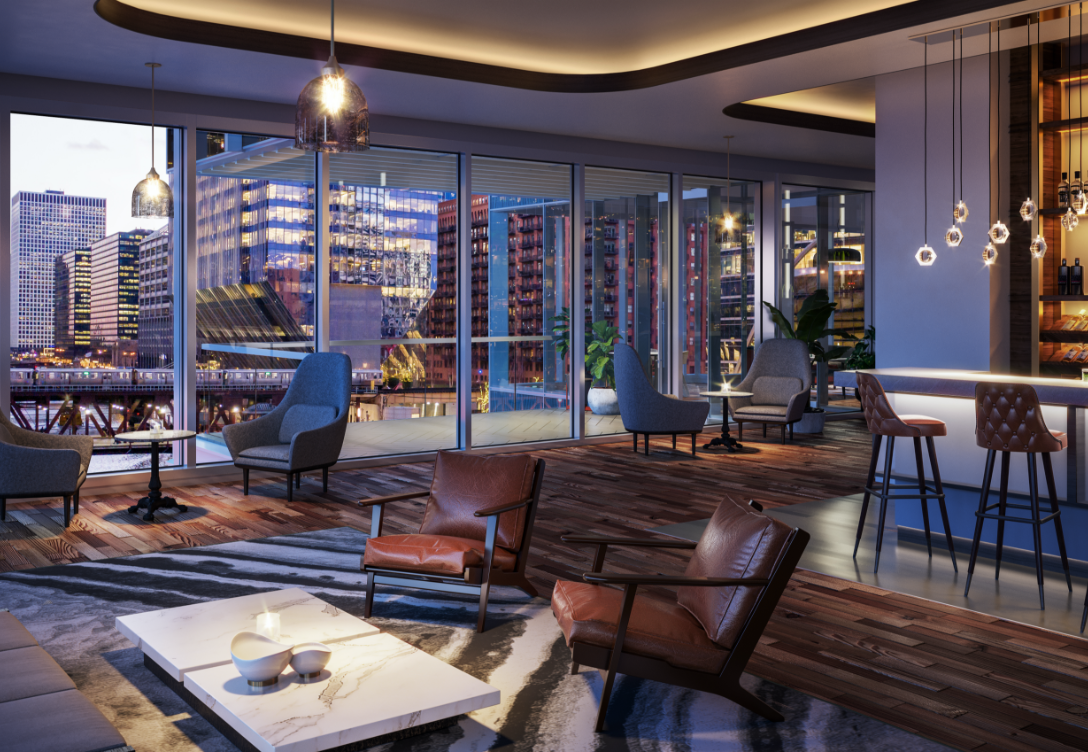
Salesforce Tower Chicago amenity interior. Rendering by Pelli Clarke Pelli Architects
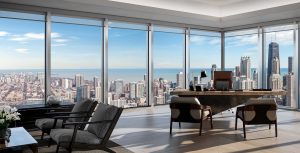
Salesforce Tower Chicago office interior. Rendering by Pelli Clarke Pelli Architects
The firm Pelli Clarke Pelli Architects is both the building architect and master planner for the overall Wolf Point scheme. Similar to their design for the second tallest tower known as Wolf Point East, Salesforce Tower will feature a glass curtain wall with white metal louvres and spandrels. This facade will envelope a rectangular design that tapers rapidly near the top with a series of setbacks.
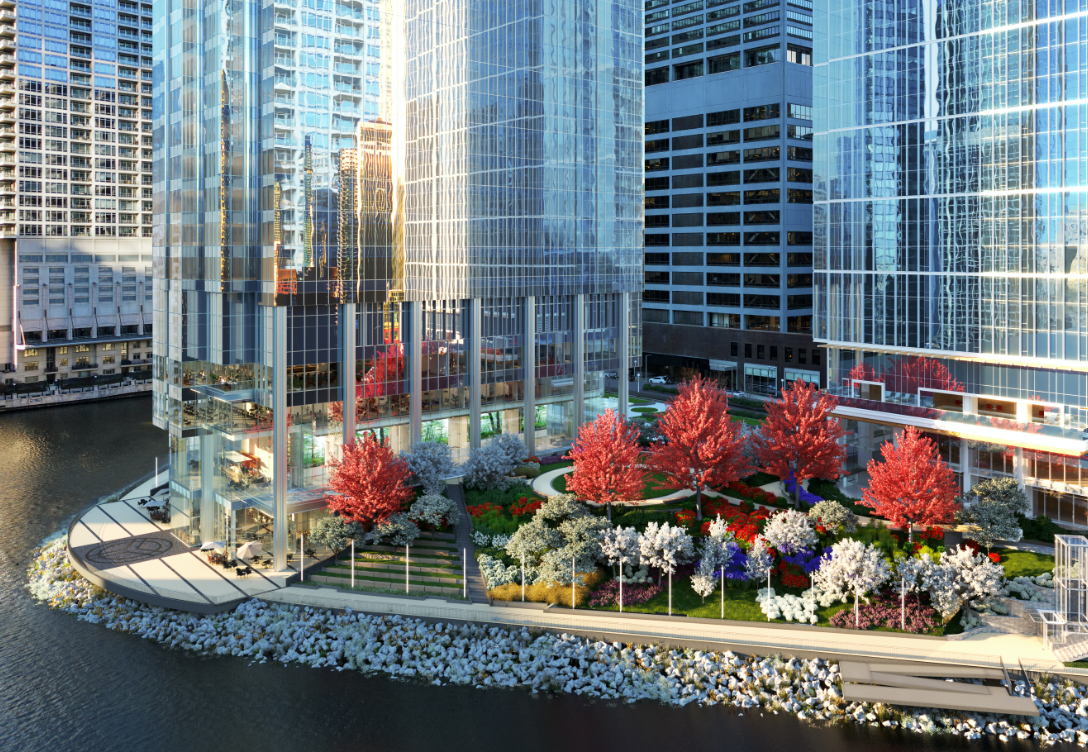
Salesforce Tower Chicago. Rendering by Pelli Clarke Pelli Architects
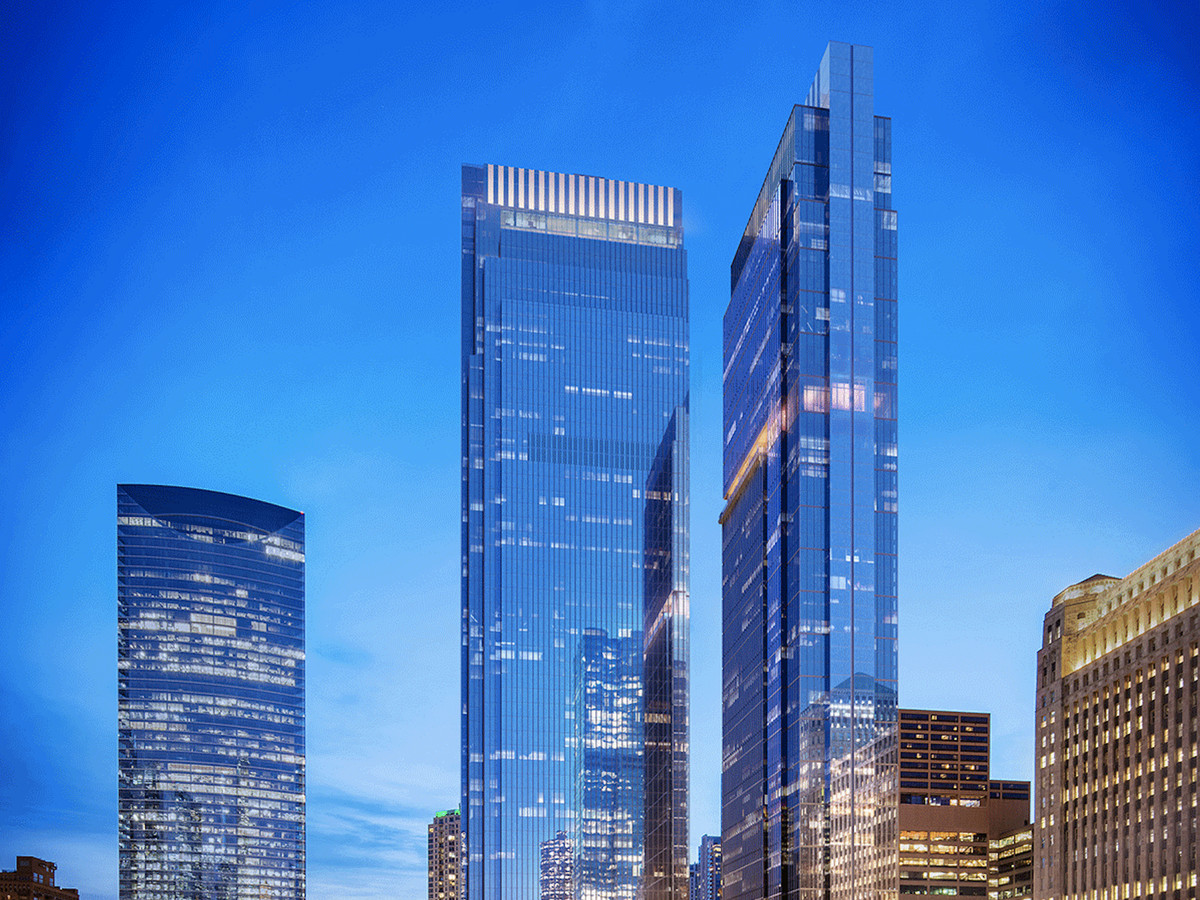
Salesforce Tower Chicago (center). Rendering by Pelli Clarke Pelli Architects
In addition to underground parking, the tower will offer a wide variety of transit options for tenants and visitors. Northbound bus access for Routes 37 and 125 can be found via a three-minute walk northeast to Orleans & Merchandise, while southbound access can be found a five-minute walk northeast to Wells & Merchandise Mart. Other buses within a 10-minute walk include Routes 22, 24, 65, 134, 135, 136, and 156.
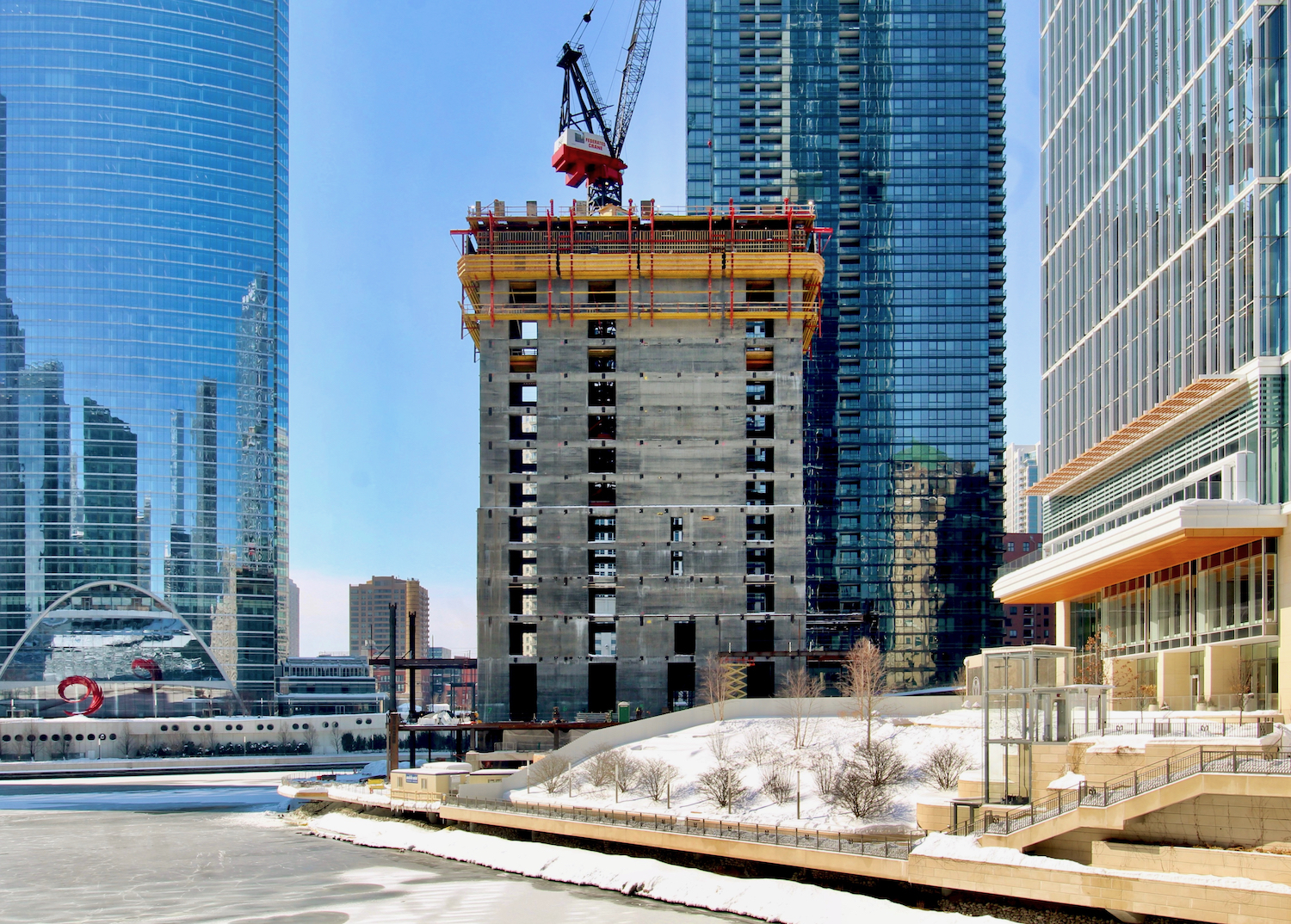
Salesforce Tower Chicago. Photo by Jack Crawford
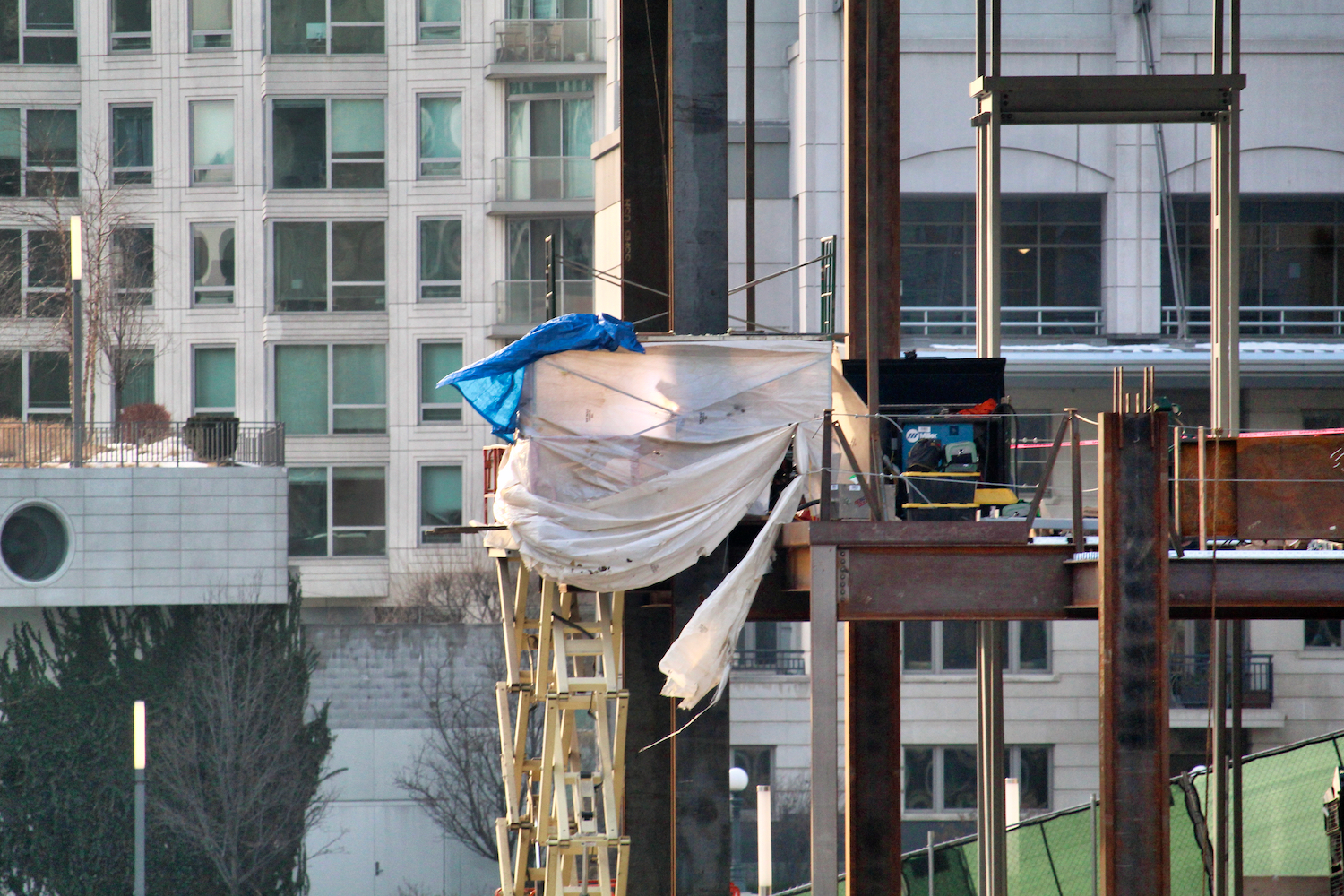
Welding at Salesforce Tower Chicago. Photo by Jack Crawford
Closest CTA L access is located a six-minute walk northeast to Merchandise Mart station, with service for the Brown and Purple Lines.
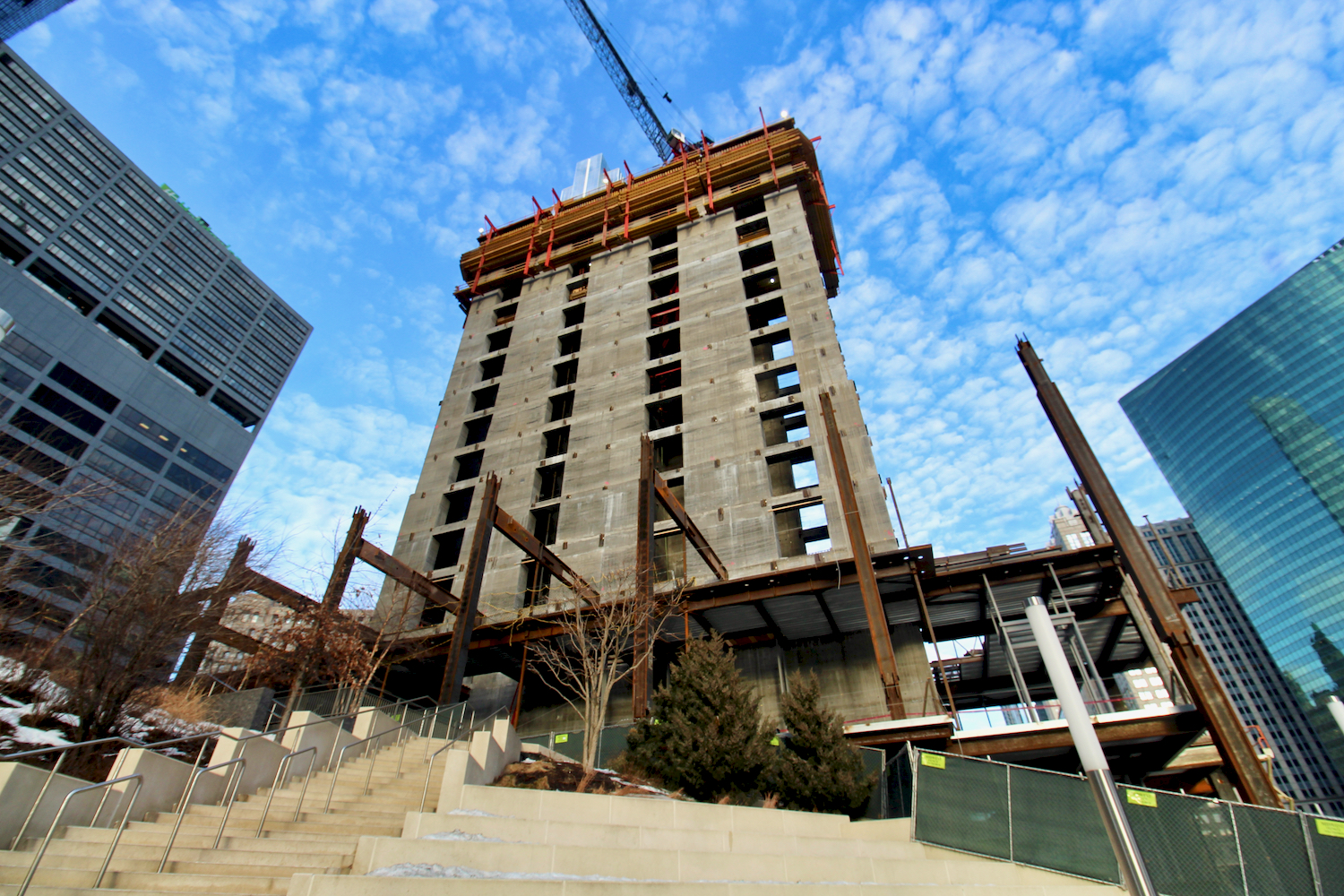
Salesforce Tower Chicago. Photo by Jack Crawford
Walsh Construction is serving as the general contractor, with an anticipated completion and opening date in 2023.
Subscribe to YIMBY’s daily e-mail
Follow YIMBYgram for real-time photo updates
Like YIMBY on Facebook
Follow YIMBY’s Twitter for the latest in YIMBYnews

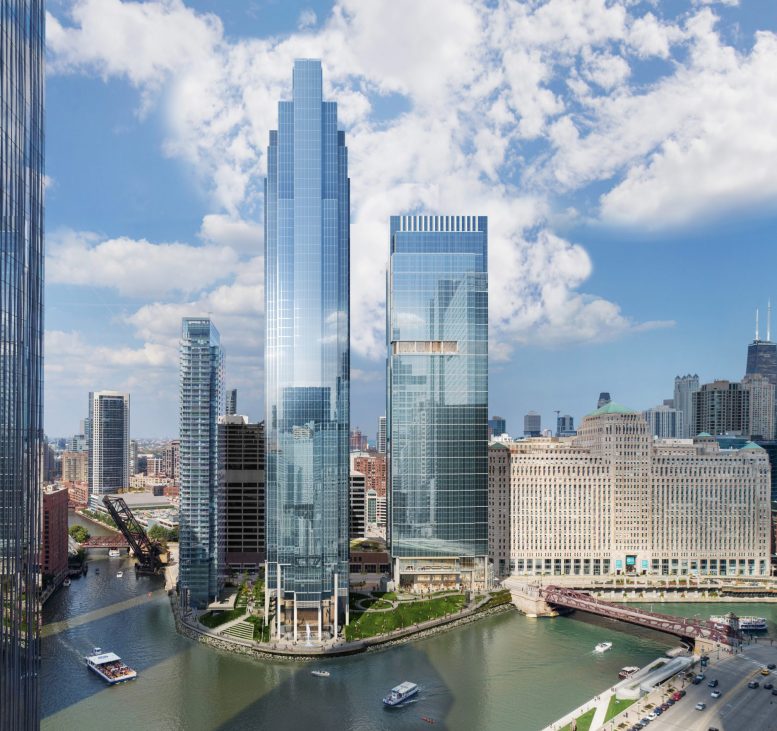
I’m pleasantly surprised this is still full steam ahead after the year we have all endured. Also I want to commend the developers on the entire Wolf Point project for really giving some attention to the riverfront. For decades it was a rubble strewn parking lot. If the final renders are to be believed it will be a show stopper.
I’ve stayed at the Holiday Inn at Wolf Point. After these go up there won’t be much of a view left.
For such as unique site, it’s unfortunate that the building is so unspectacular. It don’t doubt it will be quality construction, but it does nothing to stand out amidst the other buildings in the area or, again, take advantage of its position on the Chicago. A missed opportunity.
Chicago needs a lot more Robert A. M. Stern architecture!
This one is such a disappointment in its height! It needs to be taller a d it should have never been shortened. This is an iconic location and needs to represent that!
This project is the greatest missed opportunity since Block 37. Chicago makes little plans.