The Chicago Plan Commission has approved 43Green, a 10-story mixed-use development located at 4308 S Calumet Avenue in Bronzeville. Located at the intersection of E 43rd Street and S Calumet Avenue, the project site is a vacant lot adjacent to the CTA Green Line tracks. The development is a result of the collaboration between The Habitat Company and P3 Markets.
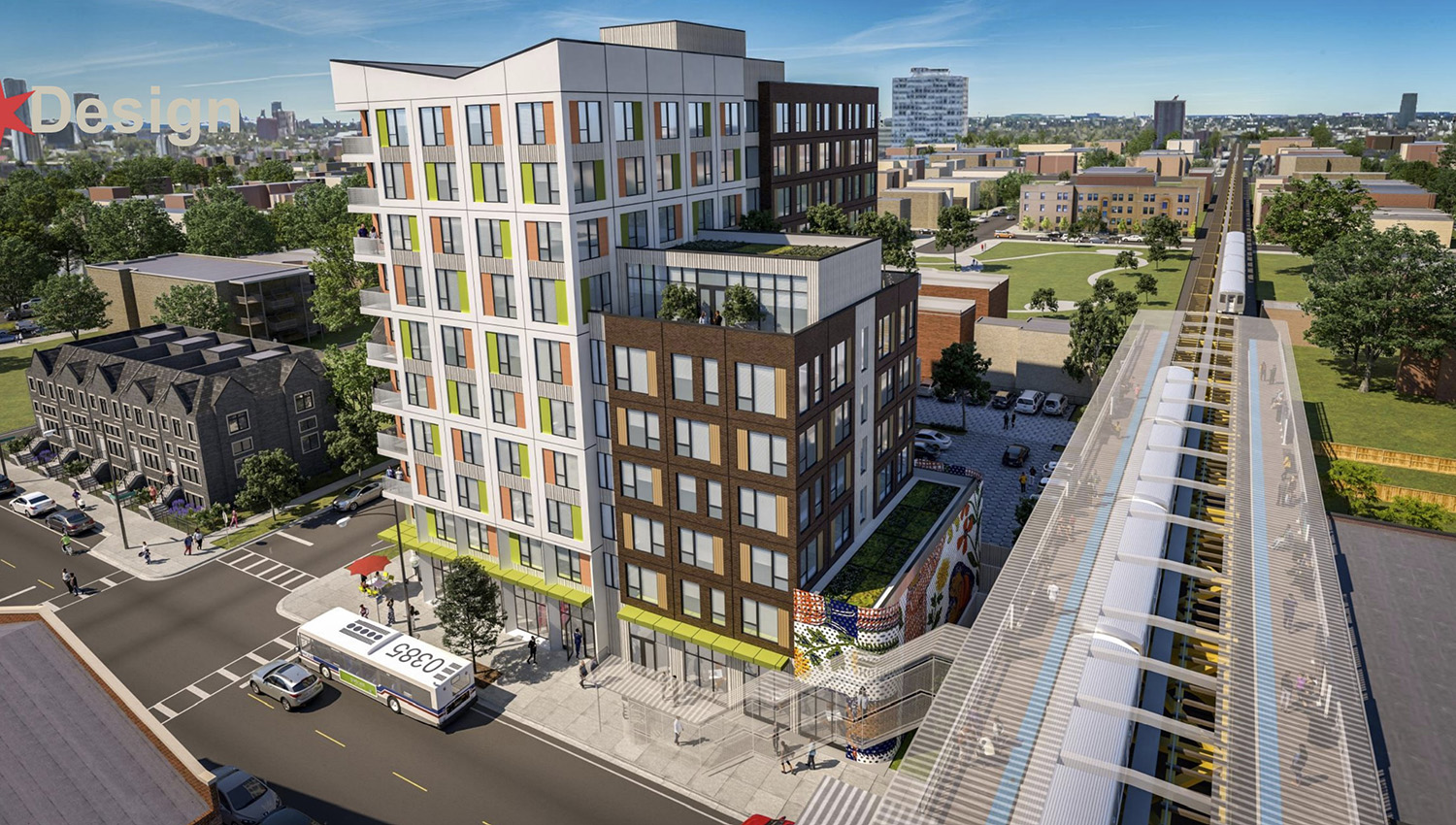
View of 43Green Development. Rendering by Landon Bone Baker Architects
Designed by Landon Bone Baker Architects, 43Green will rise 106 feet tall. The project will face the street with 5,000 square feet of commercial space. Located on the floors above, the residential component will total 99 units. 50 of the units will be designated as affordable, while the remaining 49 units will be market-rate. The units breakdown will include studios and one- and two-bedroom units.
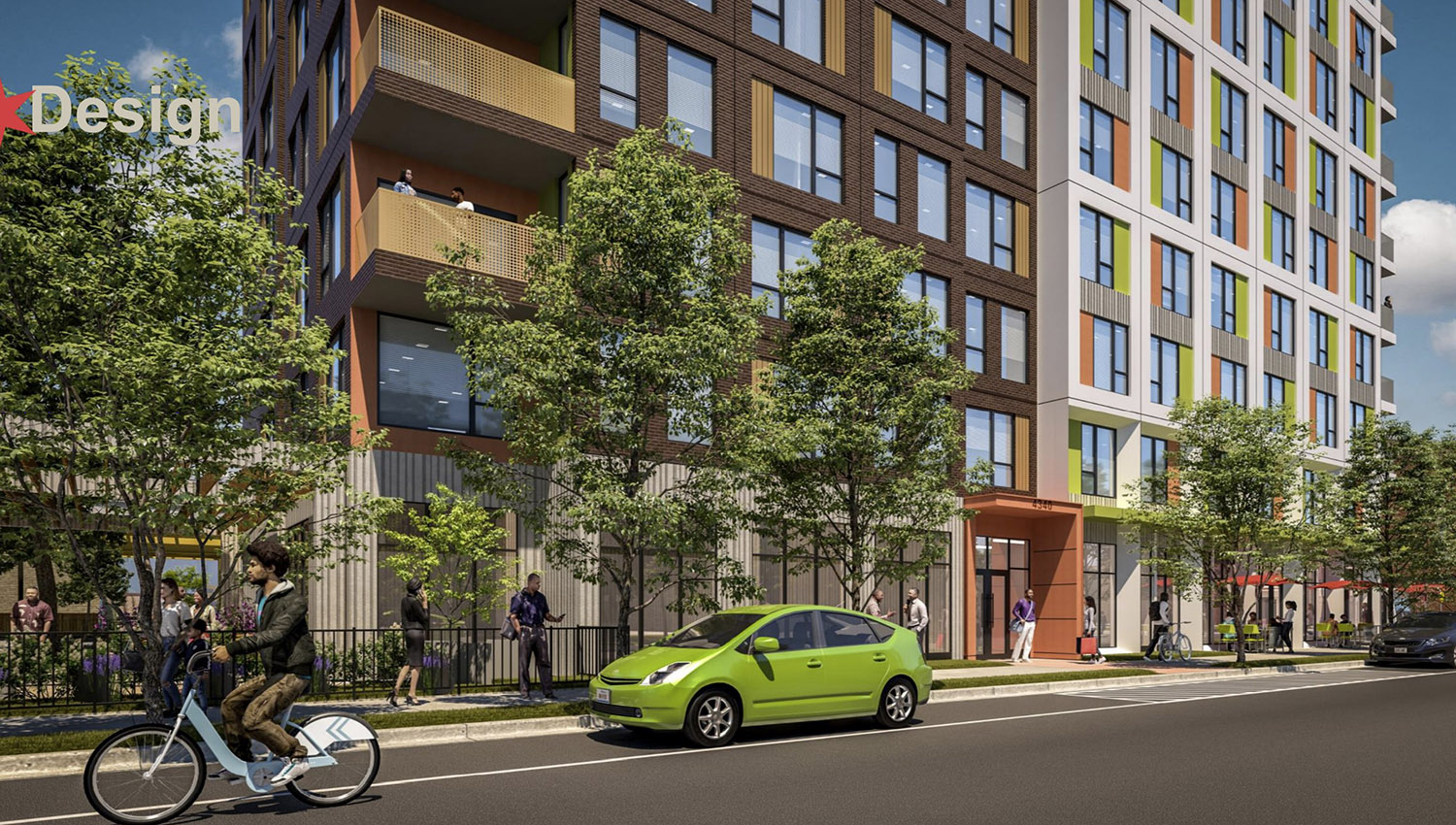
Street View of 43Green Development. Rendering by Landon Bone Baker Architects
Featuring a terraced massing, the building steps back as the structure rises. On the south side, the setback from the property line preserves open space between the existing housing to the south of the site, creating a 200-square-foot landscaped courtyard. Along the western façade, units are set back as far as possible from the CTA L tracks to mitigate noise.

North Elevation for 43Green Development. Drawing by Landon Bone Baker Architects
The precast concrete structure will be faced in textured concrete, contextual masonry veneer, and painted color accents. Balconies will be included for units along the northern and southern sides. Two-bedroom units will be located in the corners. A setback at the third floor is topped with a green roof. The seventh floor setback creates an amenity deck, paired with a fitness center on the seventh floor. There will be both a north-facing terrace and a south-facing terrace.
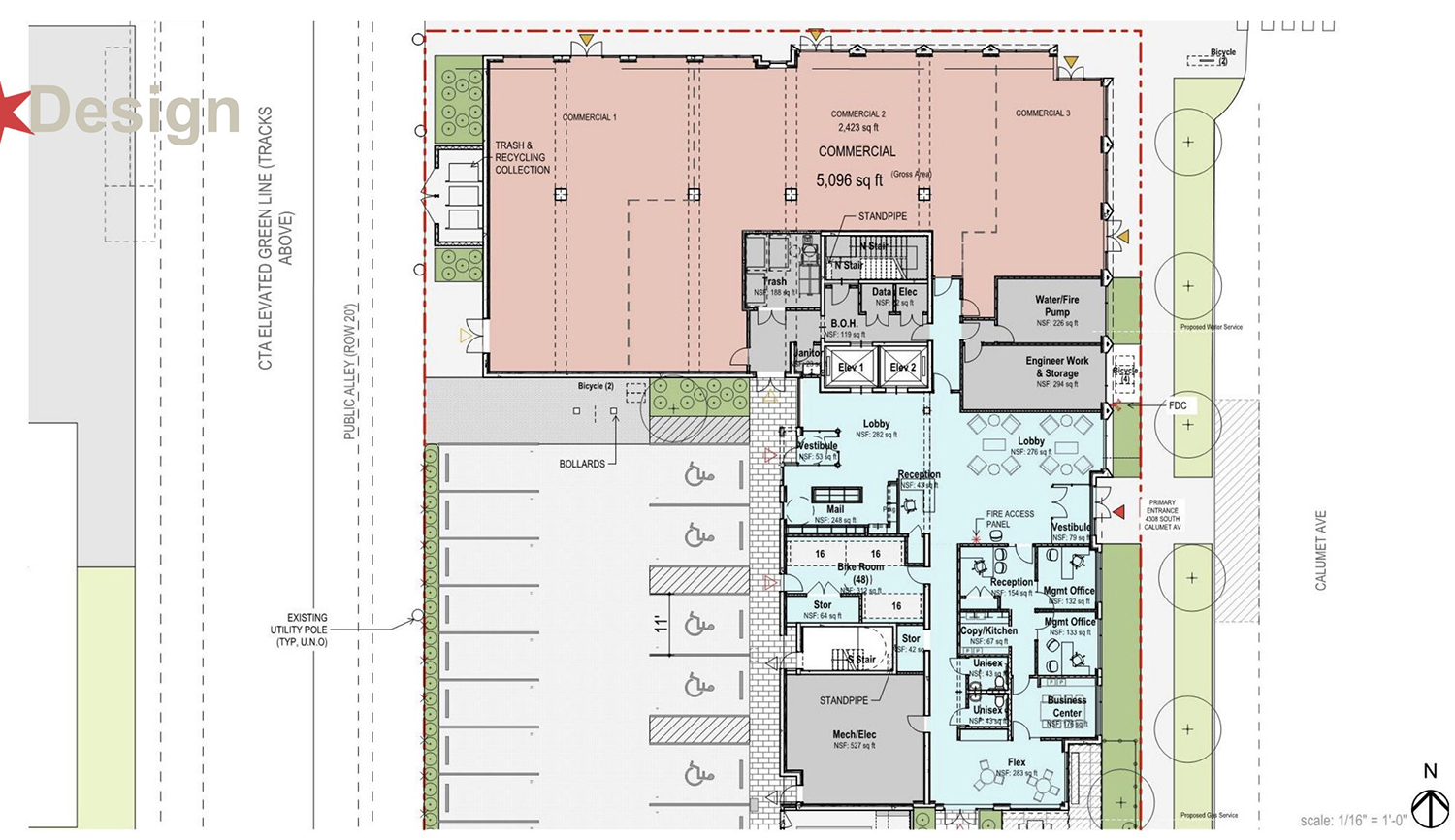
Ground Floor Plan for 43Green Development. Drawing by Landon Bone Baker Architects
Sited on a 39,000-square-foot lot, the building is placed along the northern edge of the site, aligning with 43rd Street. The residential lobby is accessed from S Calumet Avenue, with retail space facing E 43rd Street. The ground-floor landscaped terrace is adjacent to the parking area located behind the building. Accessed from the alley, there will be 24 parking spaces, with 54 bike parking spaces. The lot was designed with permeable pavers for stormwater management.
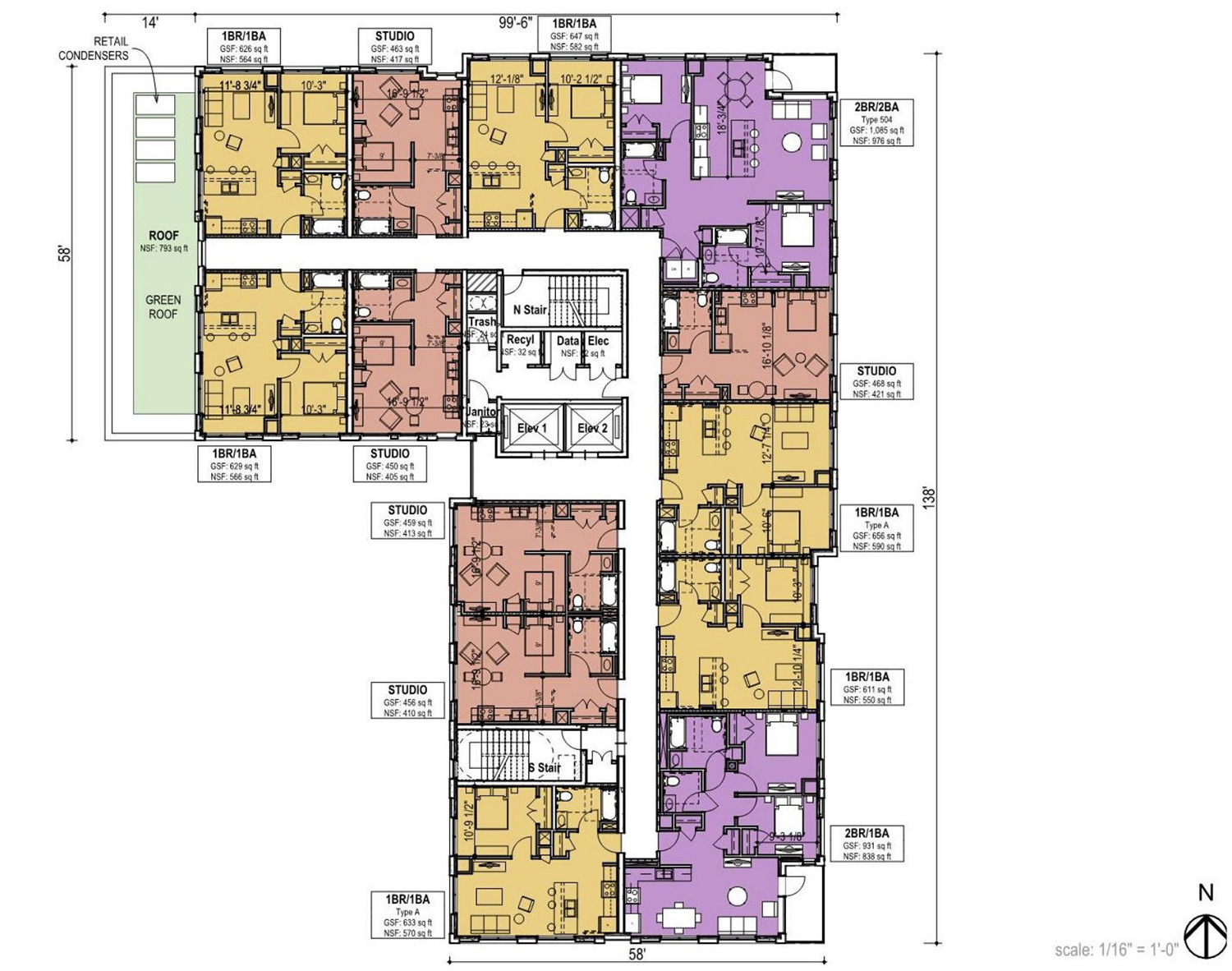
Residential Floor Plan for 43Green Development. Drawing by Landon Bone Baker Architects
The development will feature an Enterprise Green Communities Green standard, EV charging stations, and construction waste diversion. Currently zoned as RM-5, the project will rezone the site to B2-3, then to a Planned Development. Approval for the new zoning was recently granted by Chicago City Council.
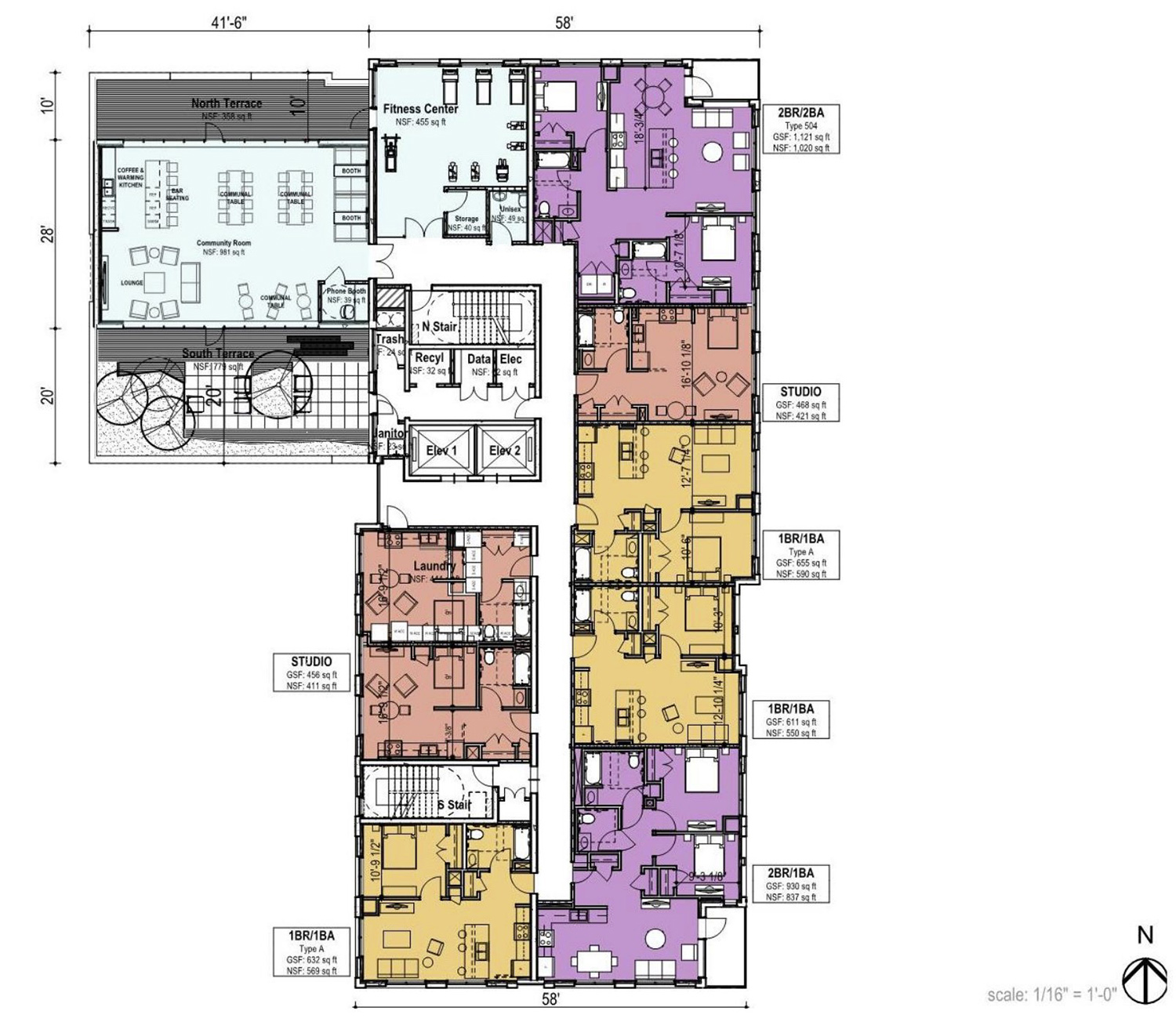
Seventh Floor Plan for 43Green Development. Drawing by Landon Bone Baker Architects
Expected to break ground by summer 2021, the construction will be led by Bowa Construction. Work is expected to last for 14 months, with completion expected by the end of 2022.
Subscribe to YIMBY’s daily e-mail
Follow YIMBYgram for real-time photo updates
Like YIMBY on Facebook
Follow YIMBY’s Twitter for the latest in YIMBYnews

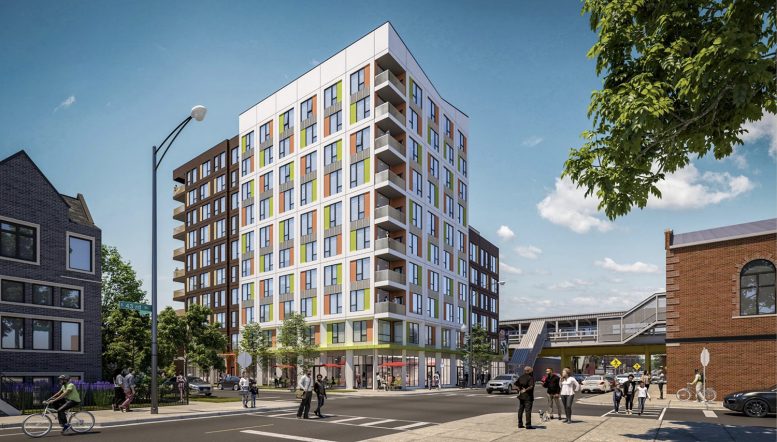
can’t forget the whimsically painted exterior panels so that everyone knows it’s (primarily) affordable housing!
The mural component looks promising- any word on that? Also- love the density.
This is the minimum scale that should have been built in Uptown on that TOD project with 4-stories, 84 units at 4750 N. Winthrop. Something this height would have formed a nice bookend with Bridgeview Bank. I don’t think the planning department even deliberates these types of city-building/urban-form considerations.
As for the project I’m all for Bronzeville becoming a dense and vibrant area. I hope they build 100 more. We lost a lot of urbanity with tearing down the public housing developments and not replacing them with buildings of scale not to mention all the 4-flats and historic architecture lost. I want the south lakefront to become a concrete jungle. Hopefully the Michael Reese/Bronzeville East “megaproject” spurs copious amounts of investment.