Sterling Bay, the developers behind Lincoln Yards, recently shared an update with community members about the status of development at the site. The new Dominick Bridge plus the Life Sciences Building are planned to break ground this year. Planned for the southern half of the site, dubbed Lincoln Yards South, the two projects will be the first new construction for the overall mega-development.
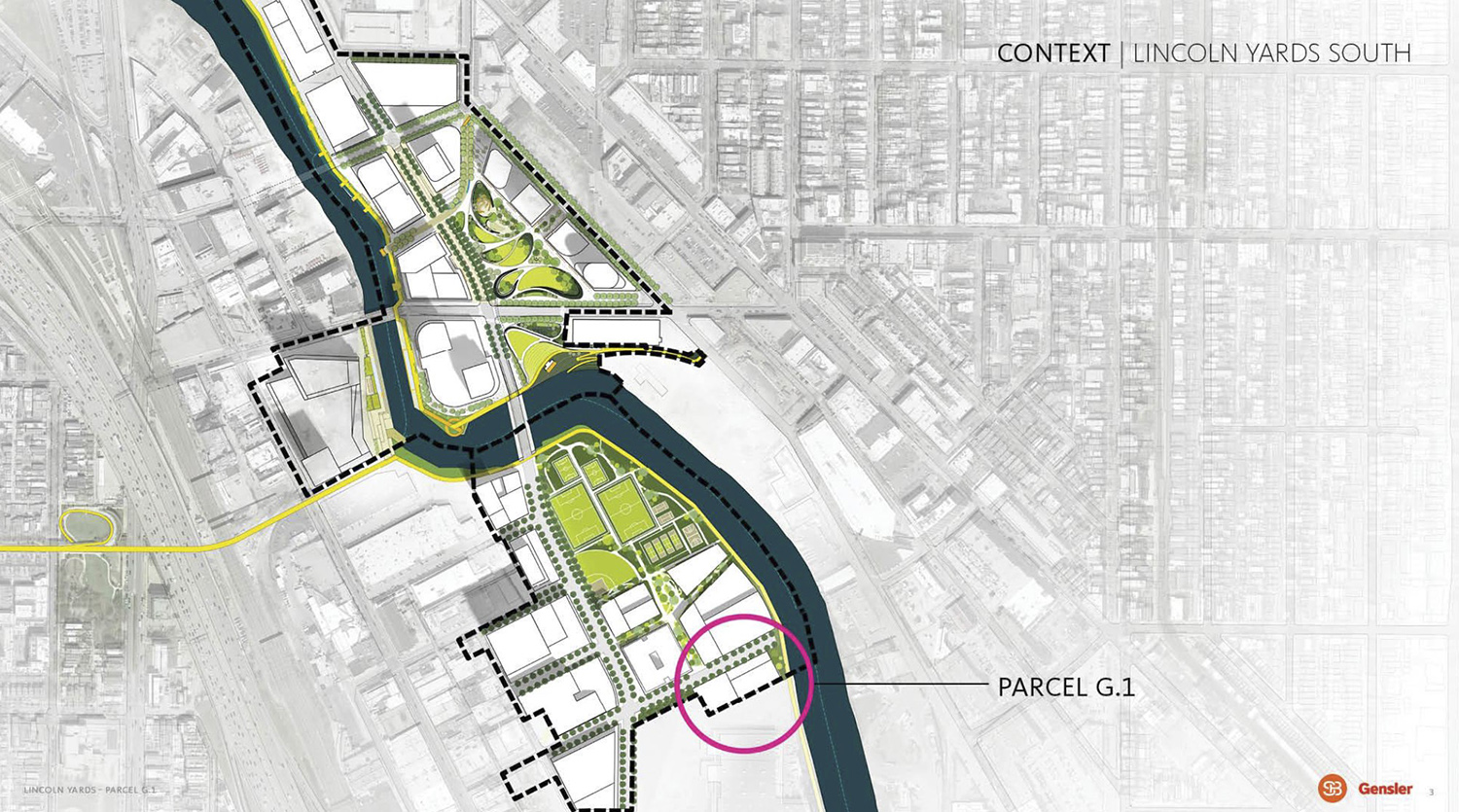
Lincoln Yards Site Plan Highlighting Parcel G.1. Diagram by Gensler
Approved in 2019, the Lincoln Yards development spans 53 acres and will include up to 14 million square feet of new commercial and residential construction, including up to 6,000 residential units with a 20 percent affordability requirement, 21 acres of public open space, and multiple infrastructure and transportation improvements.
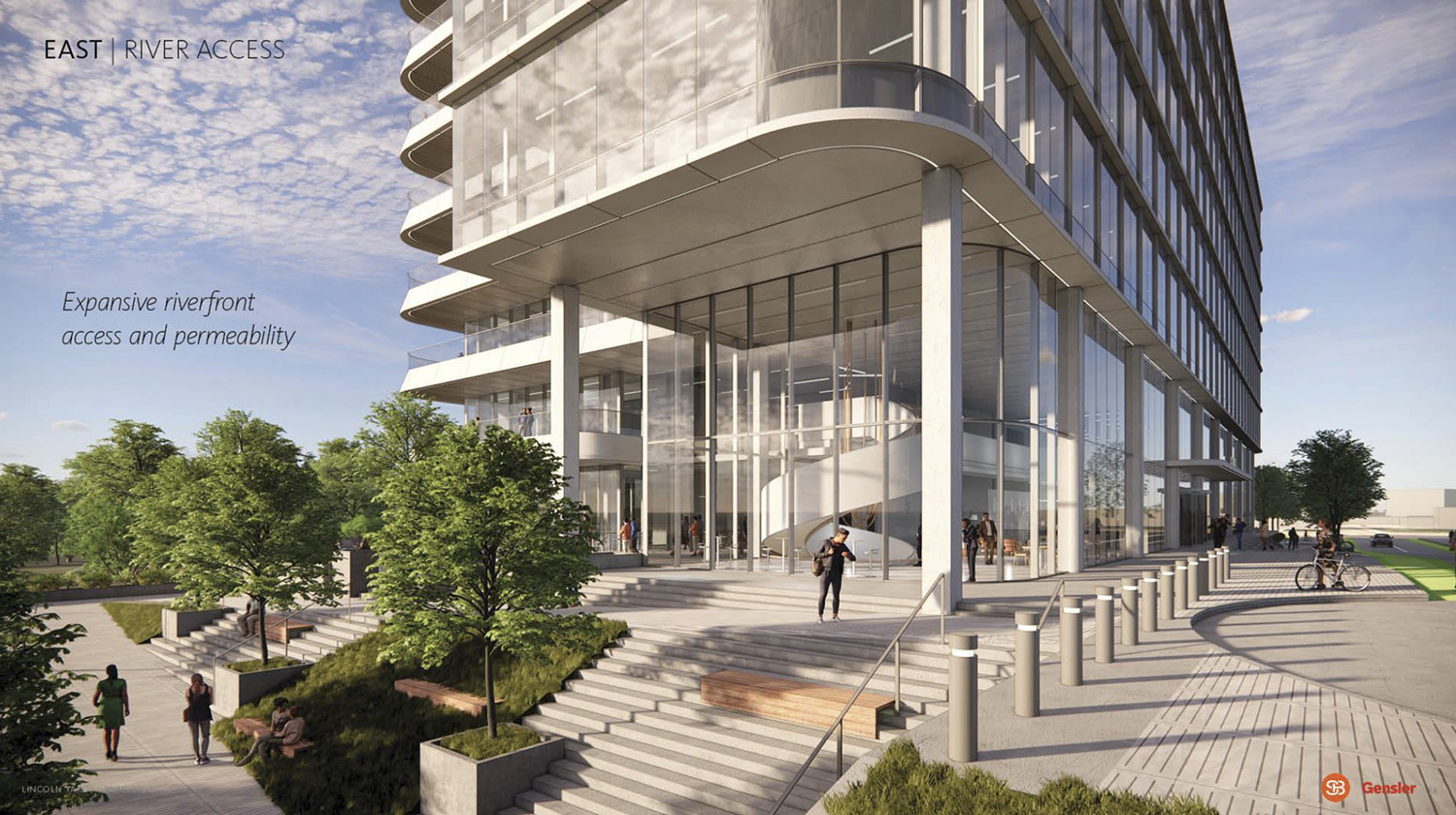
Streetscape at Life Sciences Building at Lincoln Yards. Rendering by Gensler
The first building at Lincoln Yards will be the Life Sciences Building, rising eight stories and holding 320,000 square feet of lab space. Located on Parcel G.1, the building will rise on the south side of the W Concord Place extension, fronting the Chicago River. Pending City of Chicago reviews, construction is tentatively set to begin in the third quarter of 2021.
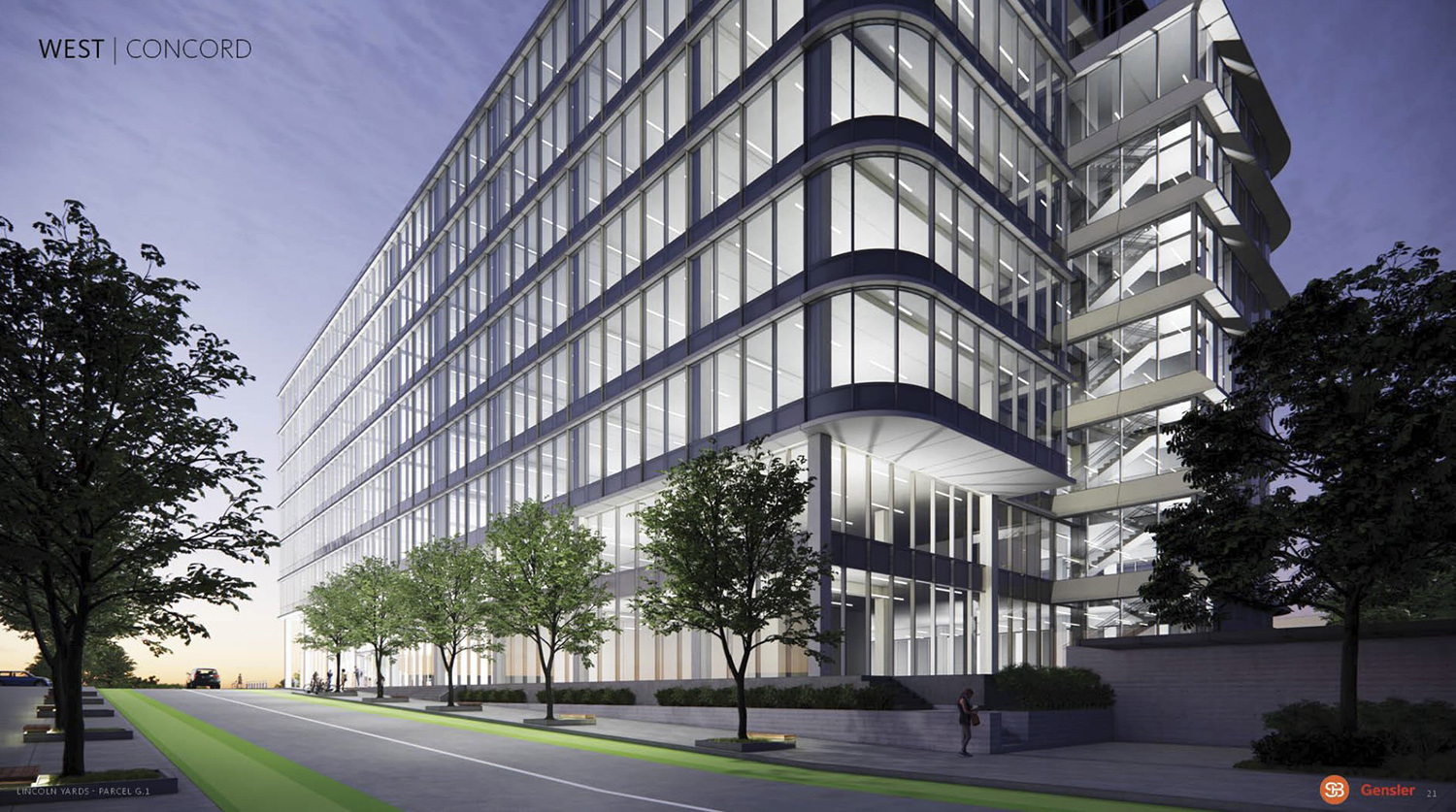
View of Life Sciences Building at Lincoln Yards. Rendering by Gensler
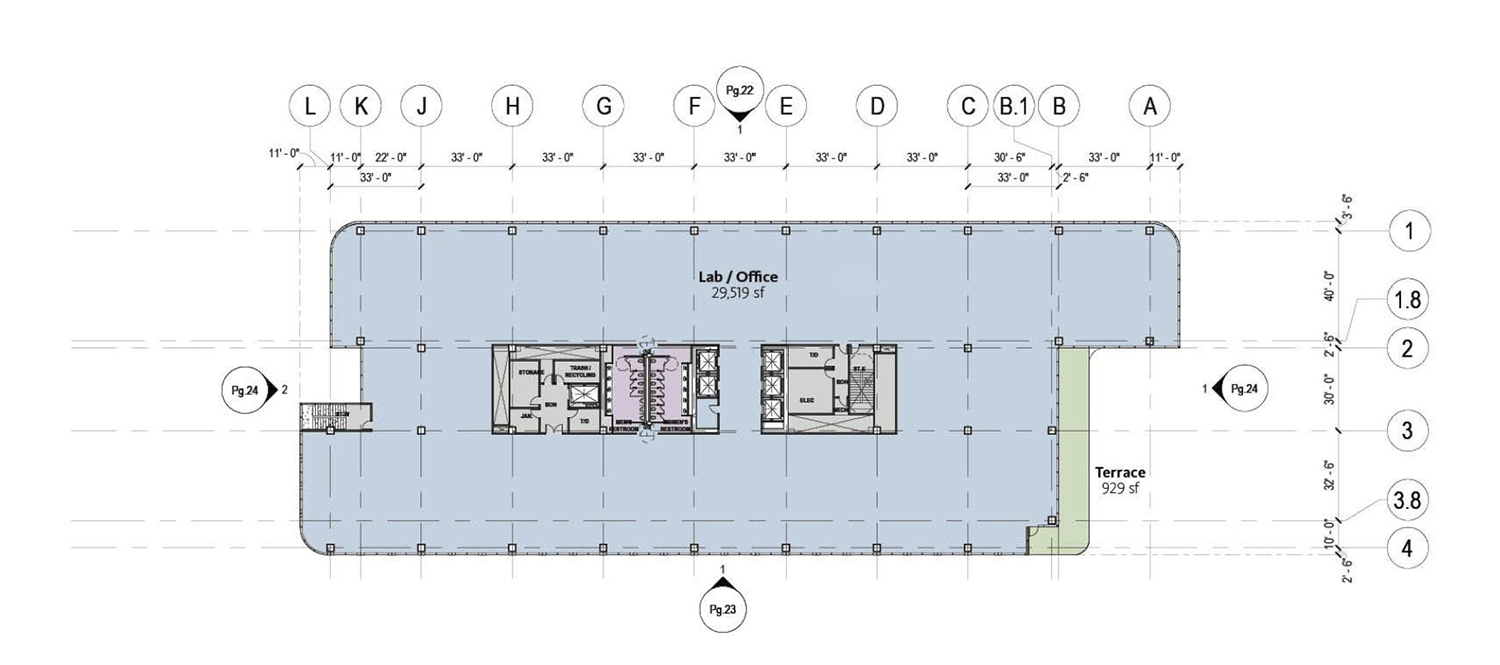
Typical Floor Plan for Life Sciences Building at Lincoln Yards. Drawing by Gensler
Designed by Gensler, the design of the building emphasizes light and air with openness throughout. The façade is a combination of glass and aluminum with solid slab edges for the floorplates. The massing is split into two bars that are offset to extend views to the river and the downtown core. Tenants and visitors will enter the building along W Concord Place through a double-height lobby that faces the river. The typical floor plate maximizes flexibility for tenants, while a staircase on the western façade allows for ease of travel between floors. Each level has an exterior terrace along the eastern façade facing the river. Parking and loading is screened and accessible directly from W Concord Place.
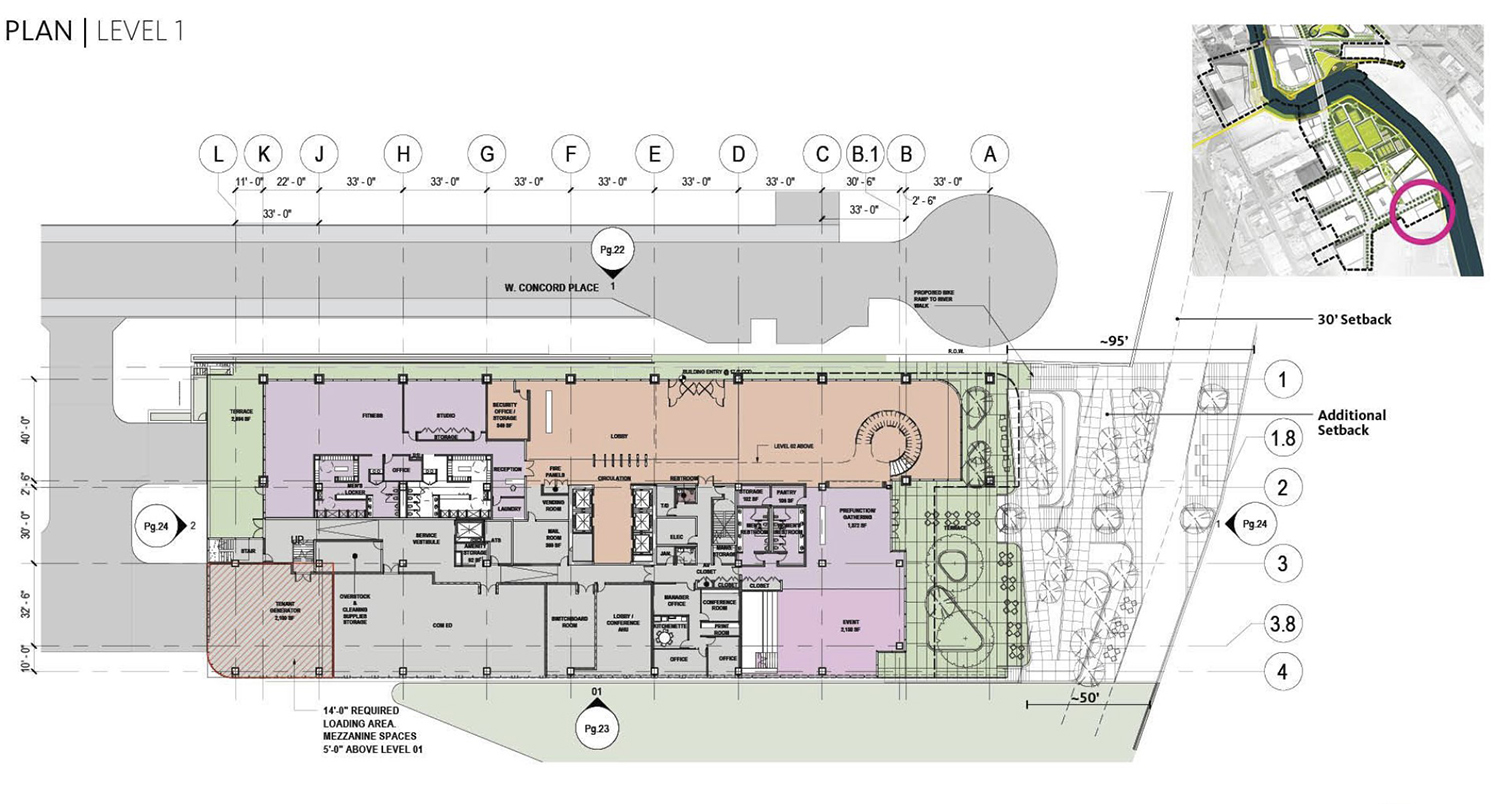
Ground Floor Plan for Life Sciences Building at Lincoln Yards. Drawing by Gensler
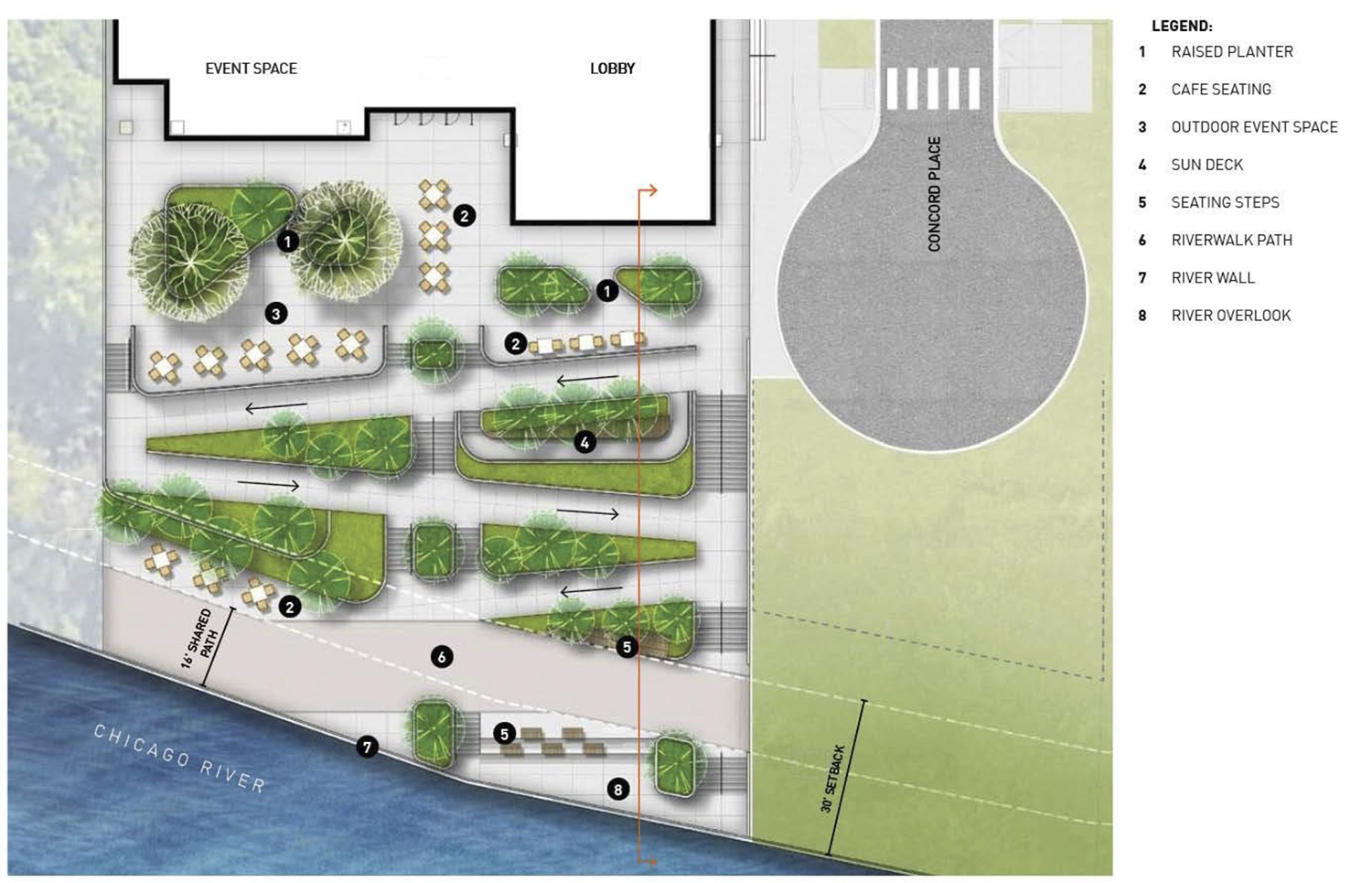
Riverwalk Landscape Plan for Life Sciences Building at Lincoln Yards. Diagram by Gensler
Placed on a 60,000-square-foot lot, the building will front the Chicago River with a generous setback between it and the river. The riverwalk section is connected to W Concord Place to allow for bicycle and pedestrian access. Stepped terraces are used to create different spaces within the riverwalk section while also integrating bike and pedestrian paths. Seating elements and landscaped areas are incorporated into the space. The landscaping will feature a minimum of 60 percent native species.
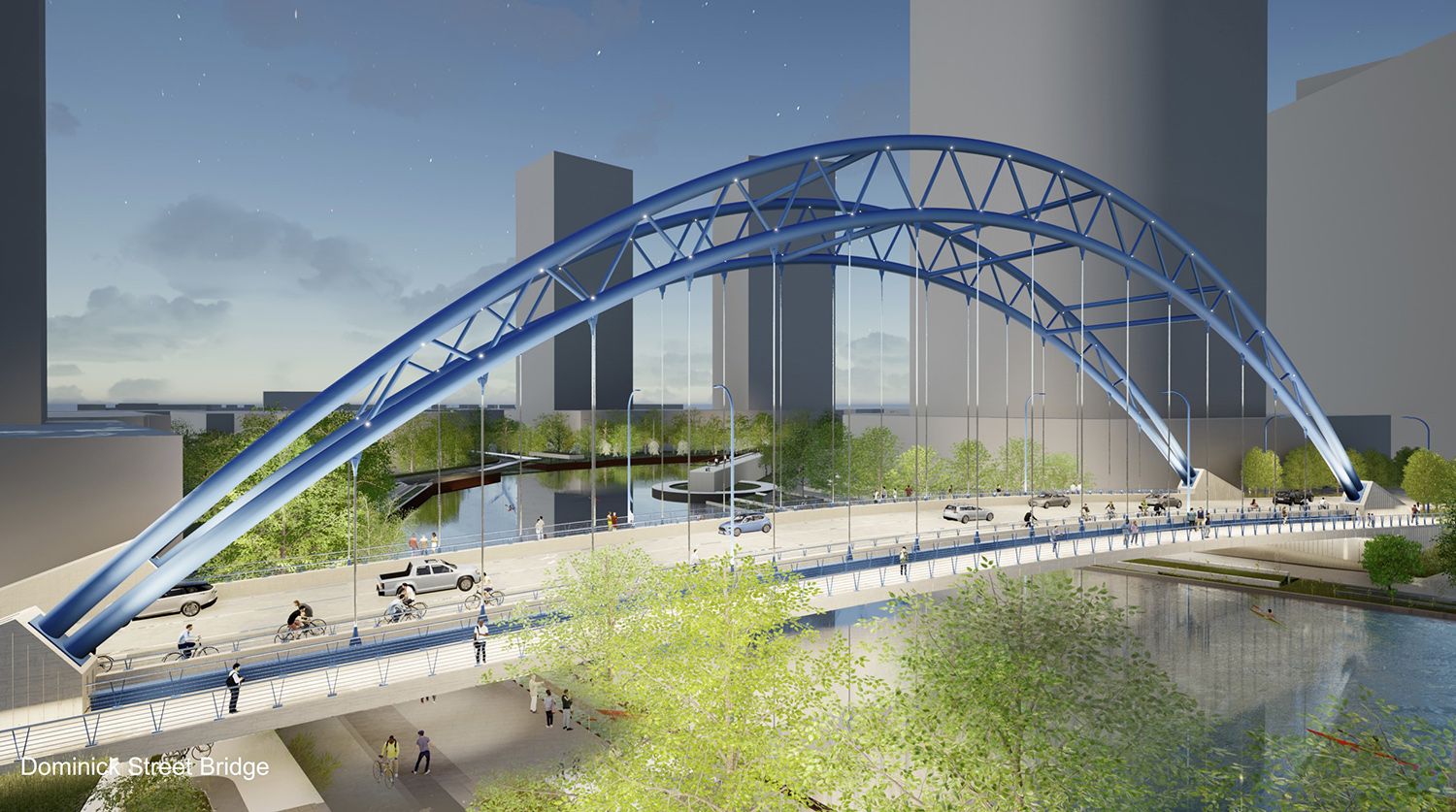
Dominick Street Bridge. Rendering by Sterling Bay
The second construction undertaking starting in 2021 is the Dominick Street Bridge. The two-year, $35 million project will provide a new river crossing between W Cortland Avenue and North Avenue via the Dominick Street extension, providing more access to the Lincoln Yards site. The bridge will span 80 feet wide, hosting two 12-foot car traffic lanes, a 14-foot-wide dual-direction bike path, and two pedestrian paths on the outside edges of the bridge each measuring 10 feet wide.
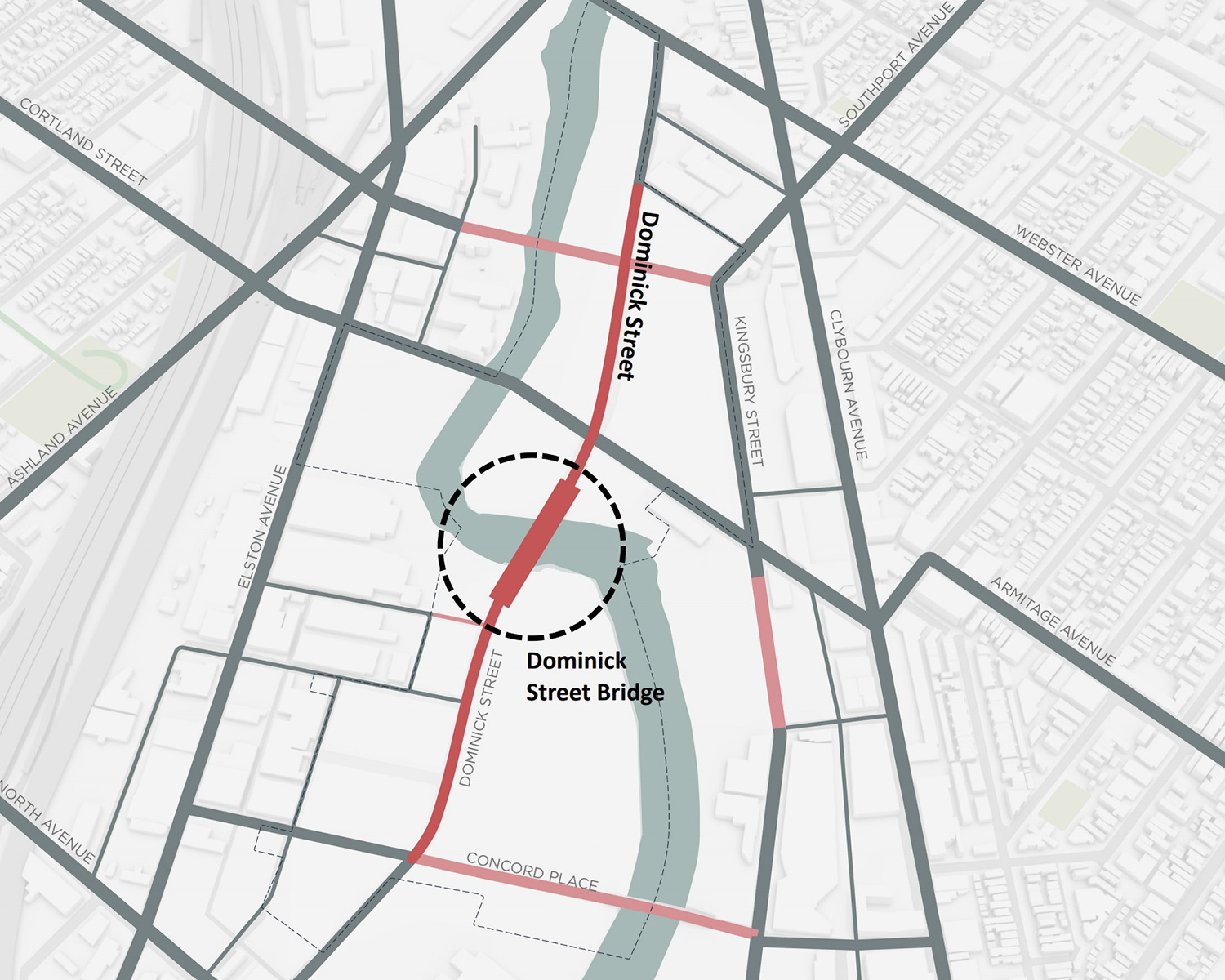
Location of Dominick Street Bridge. Drawing by Sterling Bay
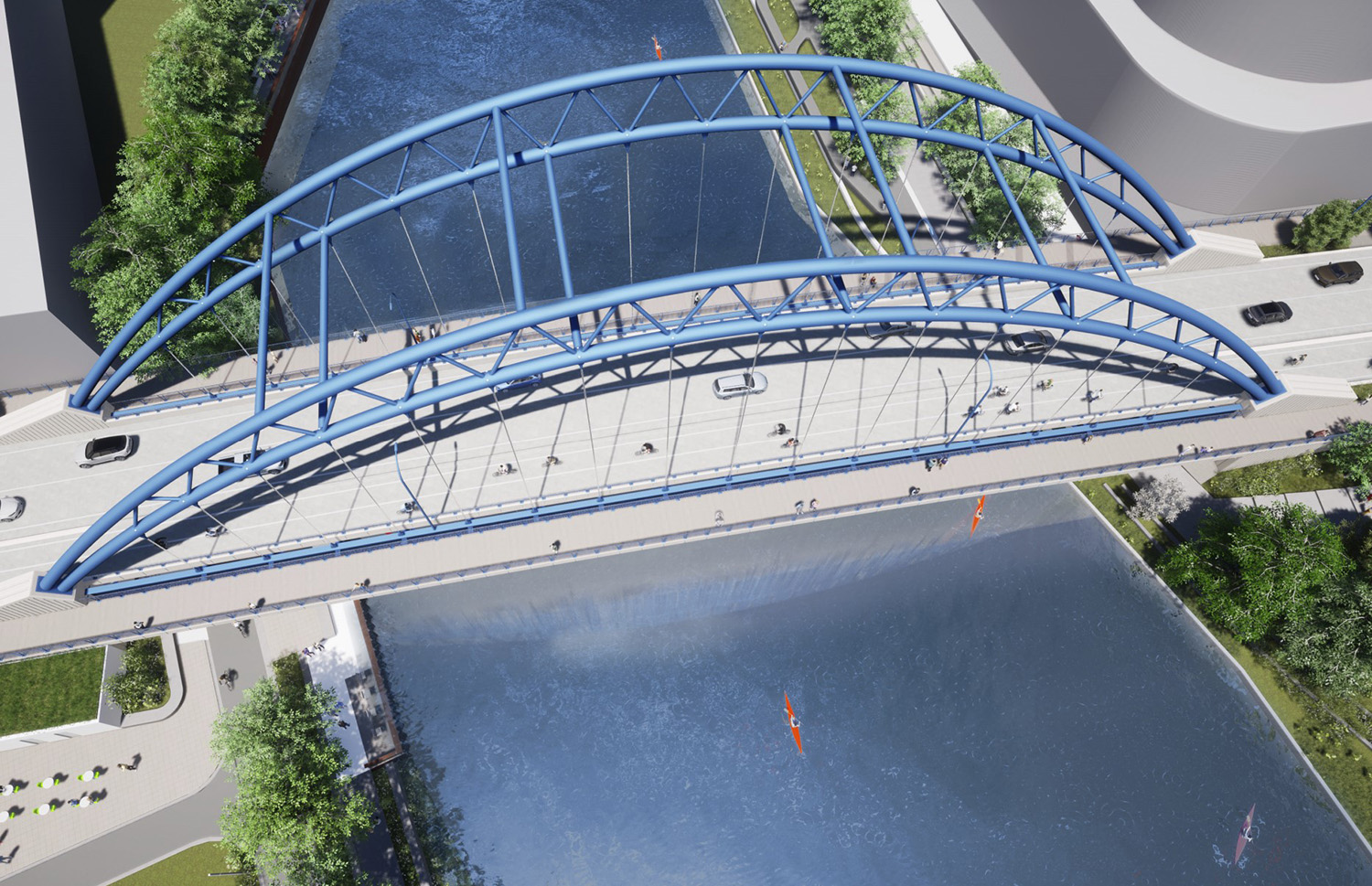
Aerial View of Dominick Street Bridge. Rendering by Sterling Bay
The bike lane will be protected from traffic by a concrete curb and will extend north of the bridge connecting to the existing bike network at Southport and Armitage Avenues, and south of the bridge to Concord Place. Plans to extend the 606 trail, also known as the Bloomingdale Trail, are hinged on the construction of the bridge. The 606 currently ends at Walsh Park in Bucktown. The extension will cross N Ashland Avenue, continue under the Kennedy Expressway and the Metra train lines and come up to grade by N Elston Avenue. The path will continue over N Elston Avenue and curve to the southeast along the river. It will continue under the Dominick Bridge where it will connect into the new riverwalk sections.
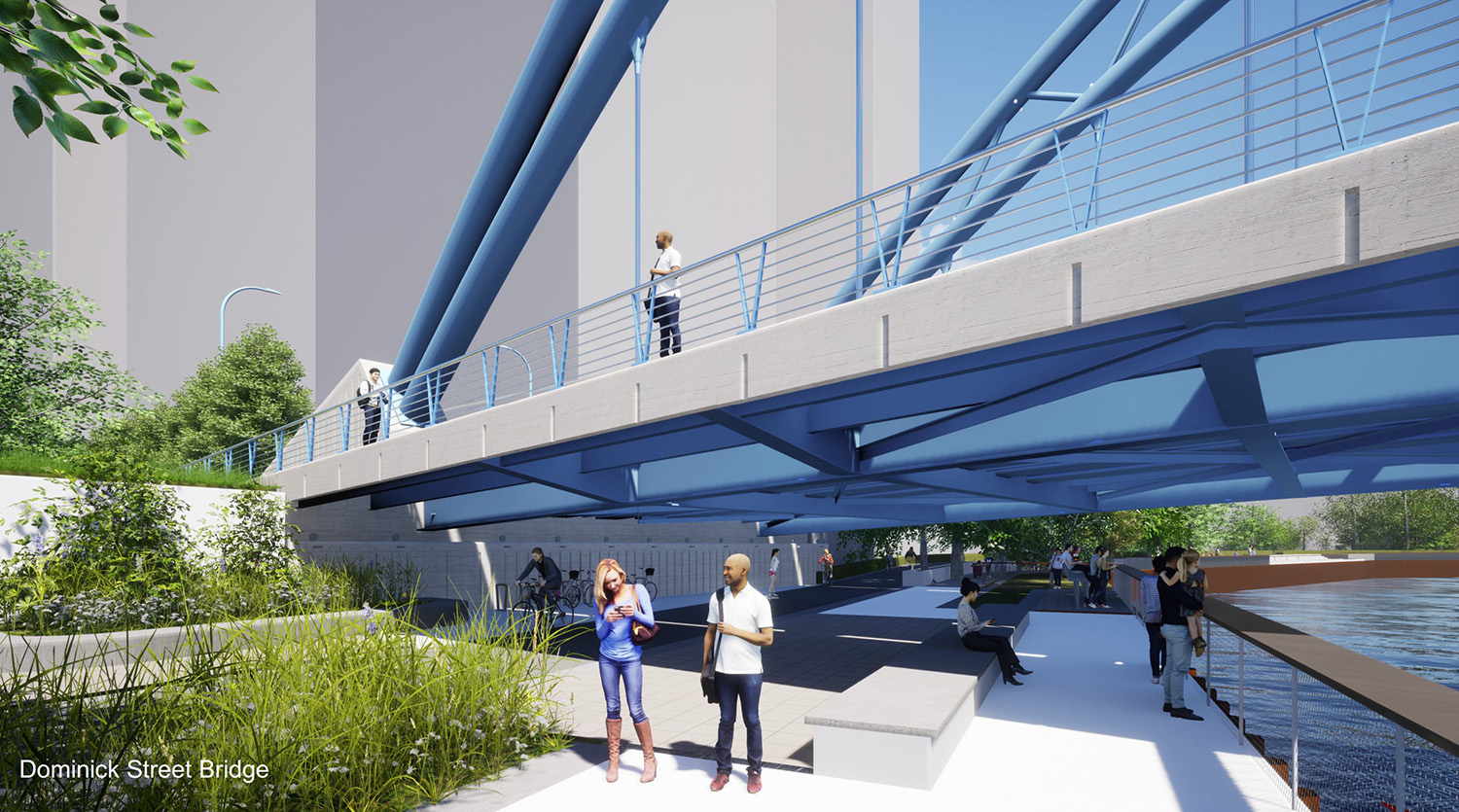
Riverwalk at Dominick Street Bridge. Rendering by Sterling Bay
The 606 Trail extension is expected to take two years for completion. When asked about the next buildings to be developed, representatives from Sterling Bay stated that future construction and plans depend on current market demands. They also alluded that previously approved buildings in the northern portion could begin soon if they determine that market demands are sufficient for it.
Subscribe to YIMBY’s daily e-mail
Follow YIMBYgram for real-time photo updates
Like YIMBY on Facebook
Follow YIMBY’s Twitter for the latest in YIMBYnews

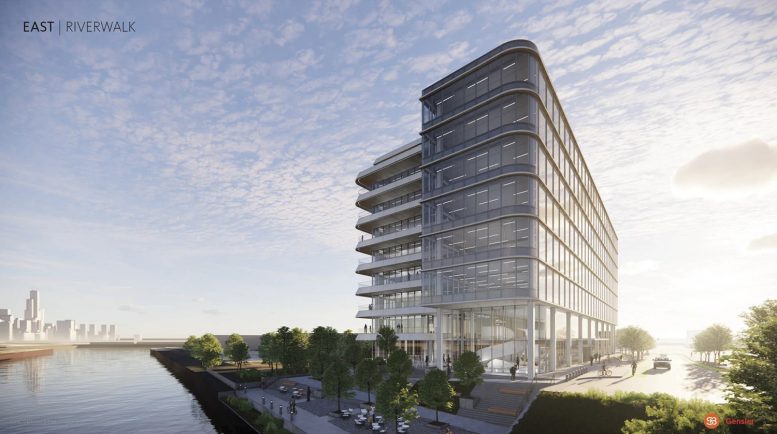
Ugh……As usual a multi-phase project begins with the least impactful building in the proposal. I guess establishing an identity and providing a future glimpse of the project’s ambition is unimportant for securing potential tenants. This is going to inch its way into existence like Southbank, Bronzville East and the 78.
I think that’s ok, incremental progress. The best stuff takes time and careful thought to be done well and in good context. Given the uncertain times politically and financially, this is wise.