Exterior walls have reached the fourth floor of 1404 W Monroe Street, a seven-story residential building in West Loop. Developed by JK Equities and marketed as 1400 Monroe, the development will provide 42 condominium units, parking for 42 vehicles, and 22 reserved bike spaces.
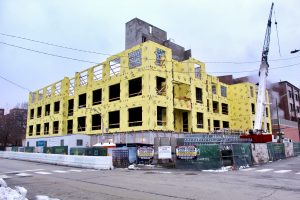
1400 Monroe. Photo by Jack Crawford
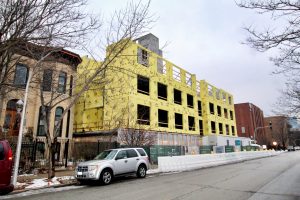
1400 Monroe. Photo by Jack Crawford
Each residence will come with a private terrace or balcony, and include a mix of features such as MoJo Stumer interior design, Lutron Caseta smart home technology, recessed lighting, and precise airflow control. Kitchens will come with large islands, quartz countertops, and high-end appliances like Thermador, Bosch, and Kohler. Baths will also feature elements such as additional quartz counters, designer porcelain, and Kallista fixtures in the master bath.
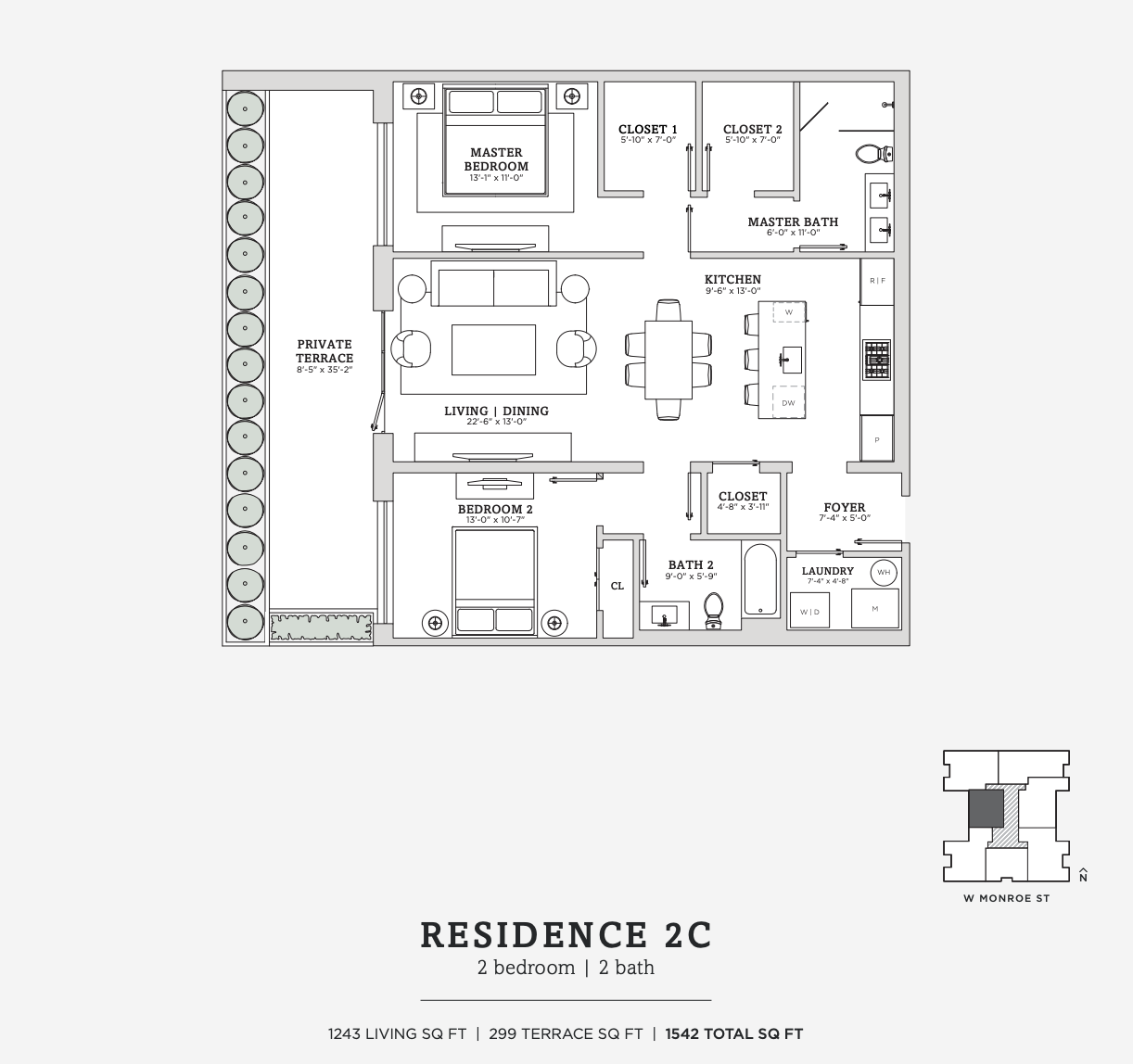
1400 W Monroe 2bd/2bth floor plan. Plan by Booth Hansen
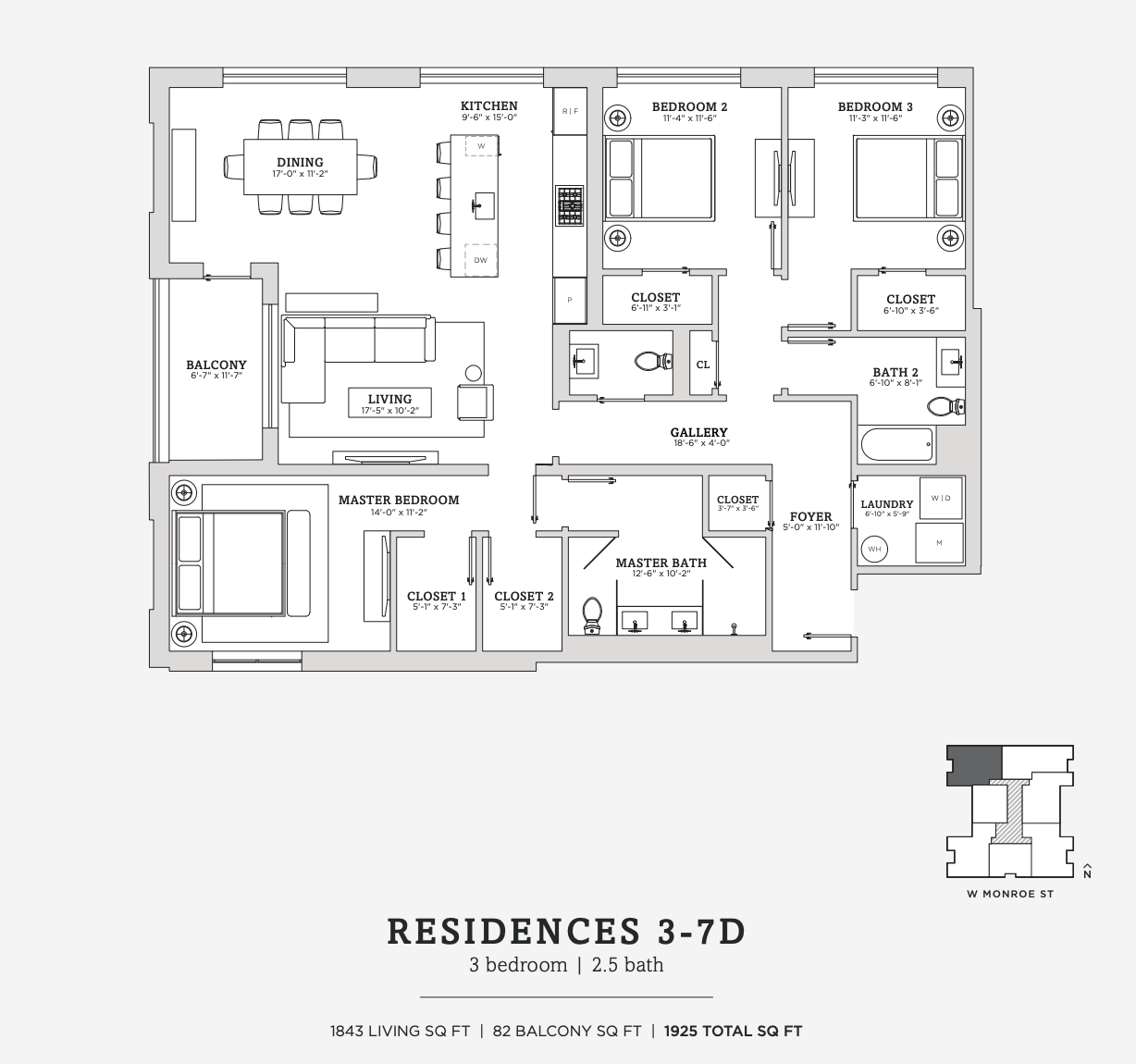
1400 W Monroe 3bd/2.5bth floor plan. Plan by Booth Hansen
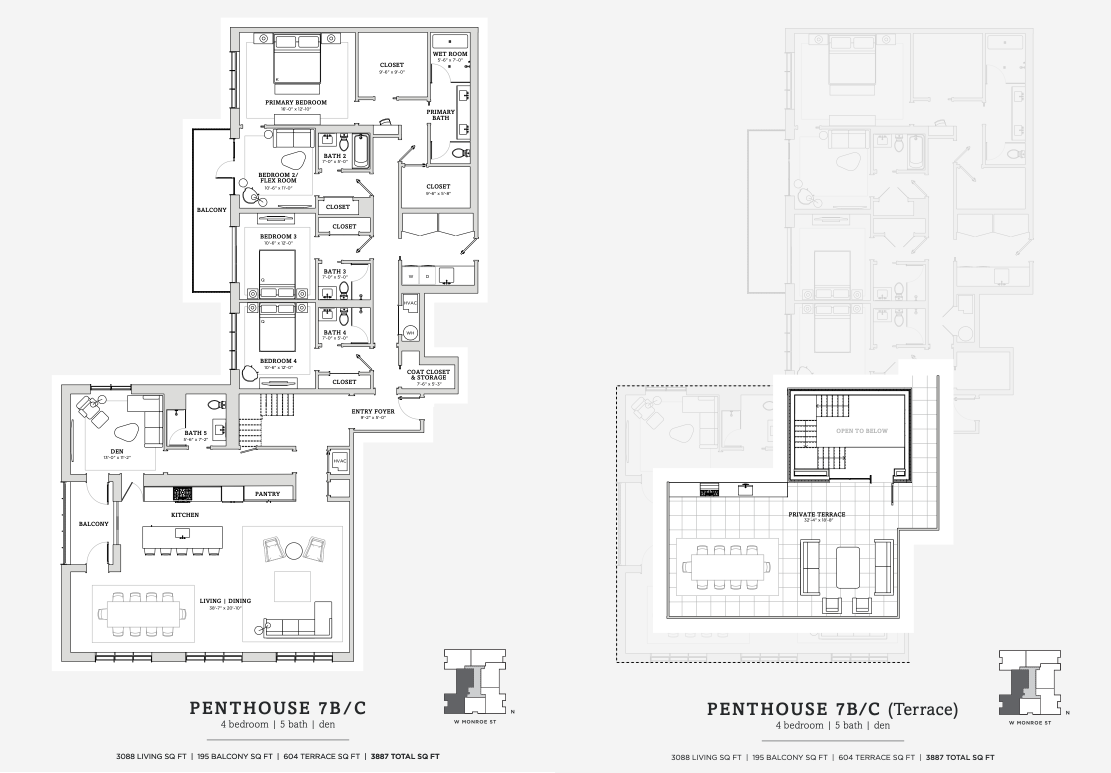
1400 W Monroe 4bd/5bth penthouse floor plan. Plan by Booth Hansen
Units prices range from around $600,000 for a two-bedroom unit, to over $1 million for three-bedrooms and $2 million for a four-bedroom penthouse. Floor space varies between 1,244 total square feet to 3,887 square feet for the larger penthouse layout with four bedrooms, five baths, and a rooftop terrace space.
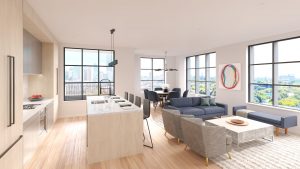
1400 Monroe interior rendering. Rendering by Booth Hansen
Booth Hansen is the project architect, whose massing includes vertical bays with integrated balconies, as well as setbacks for the second-floor terraces. The exterior will utilize a gray-toned brick facade and warehouse-inspired windows with dark metal accents.
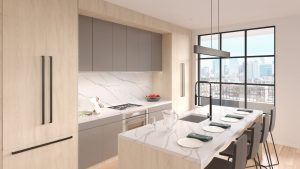
1400 Monroe interior rendering. Rendering by Booth Hansen
Nearest bus transit includes east and westbound stops for Bus 20, located one block north at Madison & Loomis. Other service within a five-minute walk consists of Route 126 to the south and Routes 9 and X9 to the west. Residents wishing to board the CTA L will find Blue Line access via Racine station, a seven-minute walk southeast. The Green and Pink Line’s Ashland station can also be found a 12-minute walk northwest.
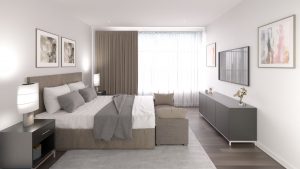
1400 Monroe interior rendering. Rendering by Booth Hansen
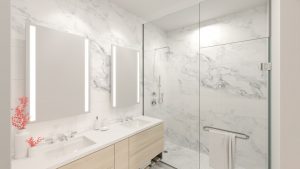
1400 Monroe interior rendering. Rendering by Booth Hansen
Directly across from the development is Skinner Park, with a variety of recreational and outdoor spaces. Mary Bartelme Park is also accessible via a 12-minute walk east.
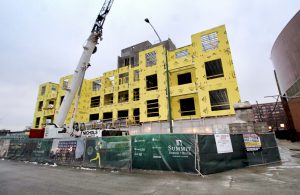
1400 Monroe. Photo by Jack Crawford
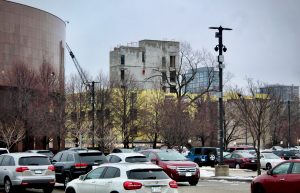
1400 Monroe. Photo by Jack Crawford
Summit Design + Build is the general contractor for the $17 million venture, slated to complete this year.
Subscribe to YIMBY’s daily e-mail
Follow YIMBYgram for real-time photo updates
Like YIMBY on Facebook
Follow YIMBY’s Twitter for the latest in YIMBYnews

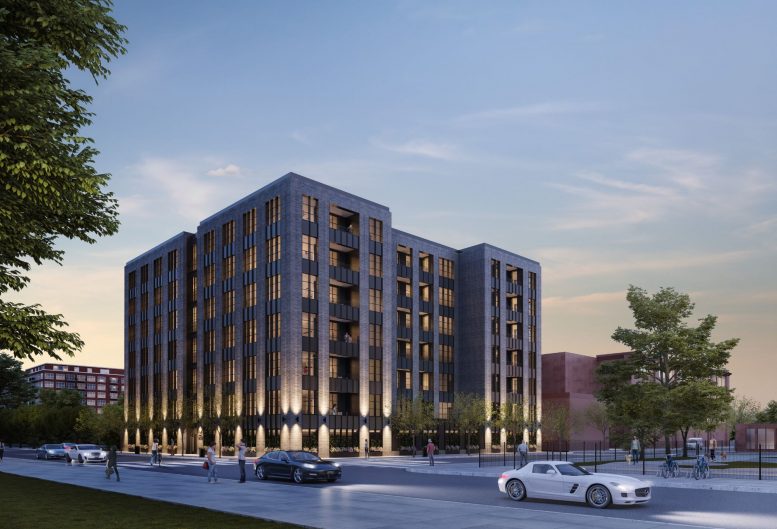
Be the first to comment on "Exterior Walls Reach Fourth Floor of 1400 Monroe in West Loop"