The Chicago City Council has approved the mixed-use development at 1016 W Jackson Boulevard in the West Loop. Located on the northwest corner with S Morgan Street, the proposal will replace a five-story office building and a two-story commercial building. Developer Mavrek Development has been leading the efforts with Eckenhoff Saunders serving as the architects.
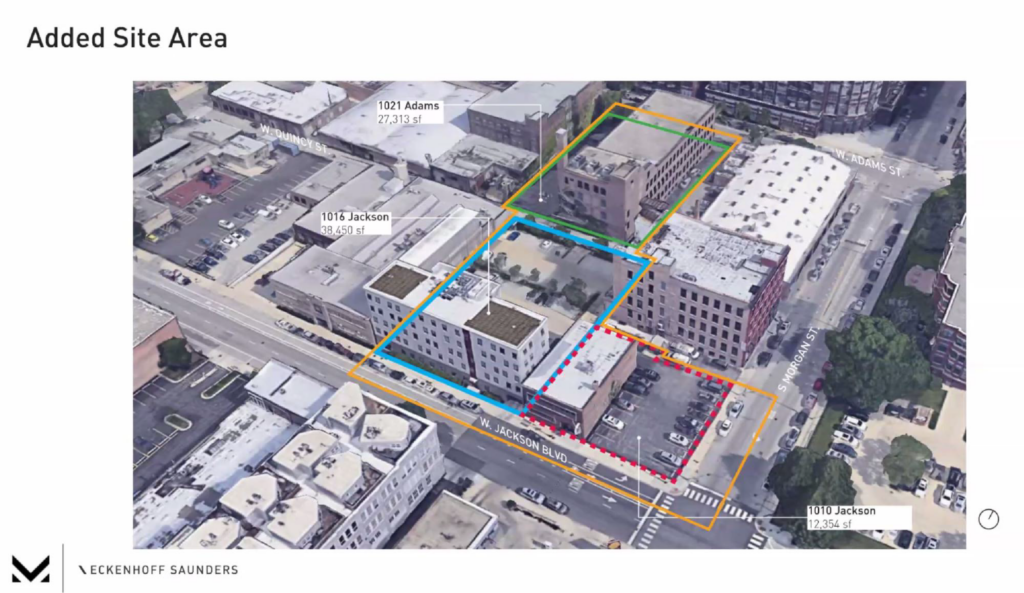
Site context of 1016 W Jackson Boulevard by Eckenhoff Saunders
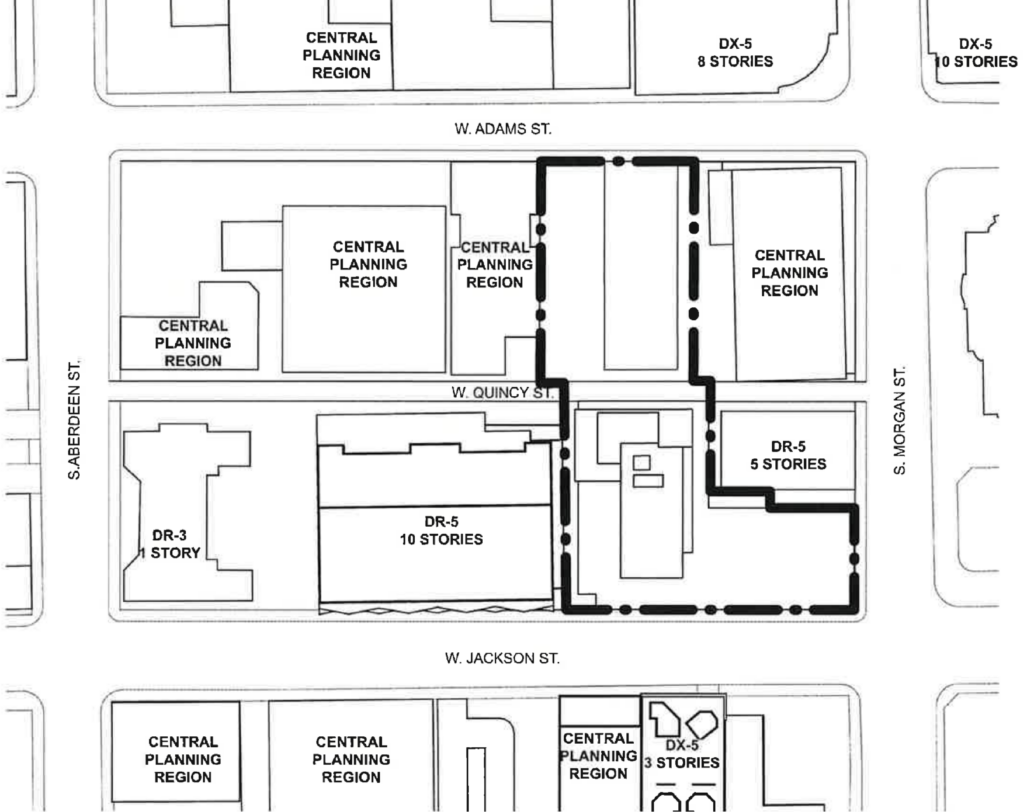
Site plan of 1016 W Jackson Boulevard by Eckenhoff Saunders
The proposal was originally announced two years ago before being quickly approved by the Plan Commission, however since then it has grown in scale and has been going through the approval process again. Now after once again clearing the Plan Commission earlier this year, the project has once again gained full city approval.
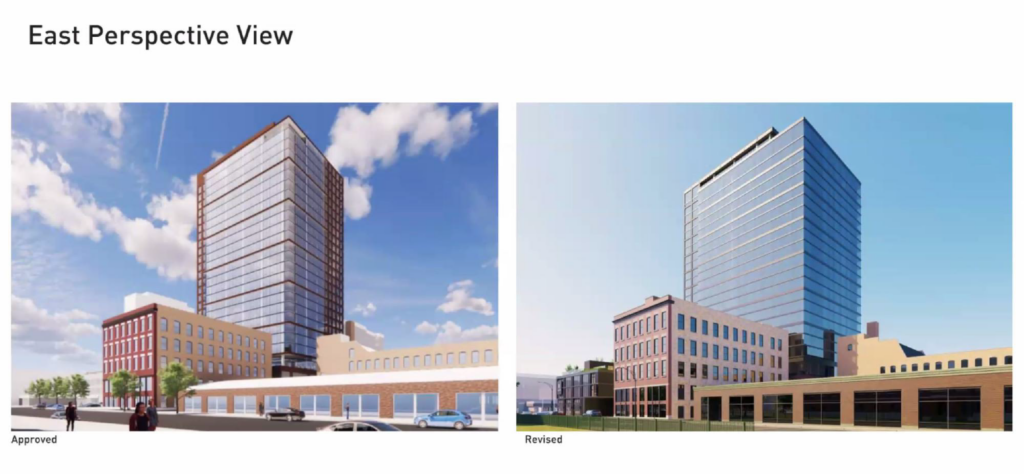
Rendering comparison of 1016 W Jackson Boulevard by Eckenhoff Saunders
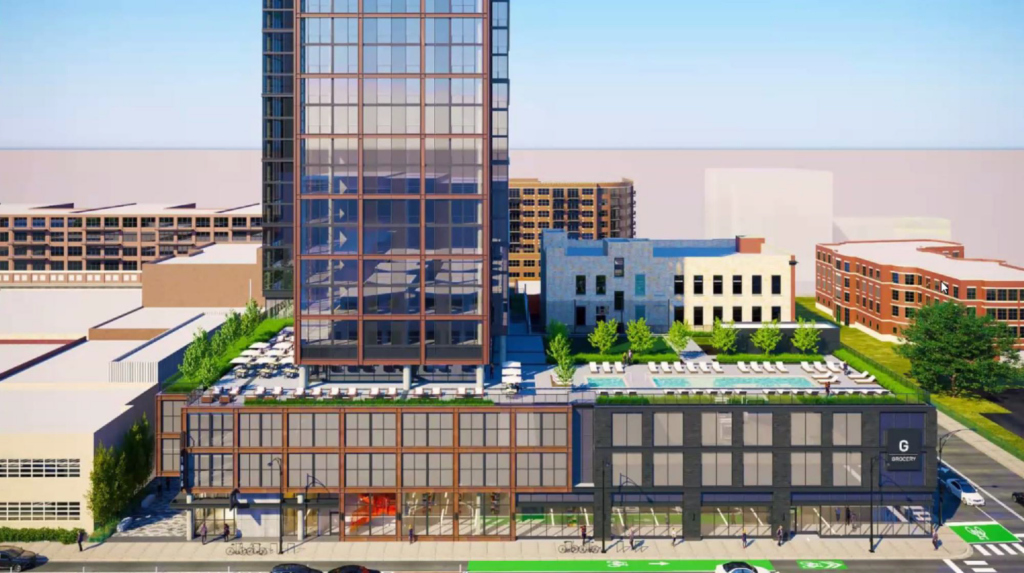
Rendering of 1016 W Jackson Boulevard by Eckenhoff Saunders
Rising 26 stories and 275 feet in height, the now approved design shrunk in height but grew in density from its predecessor. However the largest change came to the podium, which significantly grew in size to include a 23,000 square-foot grocer earmarked to be an Aldi. This also led to an increase in parking to 163-spaces.
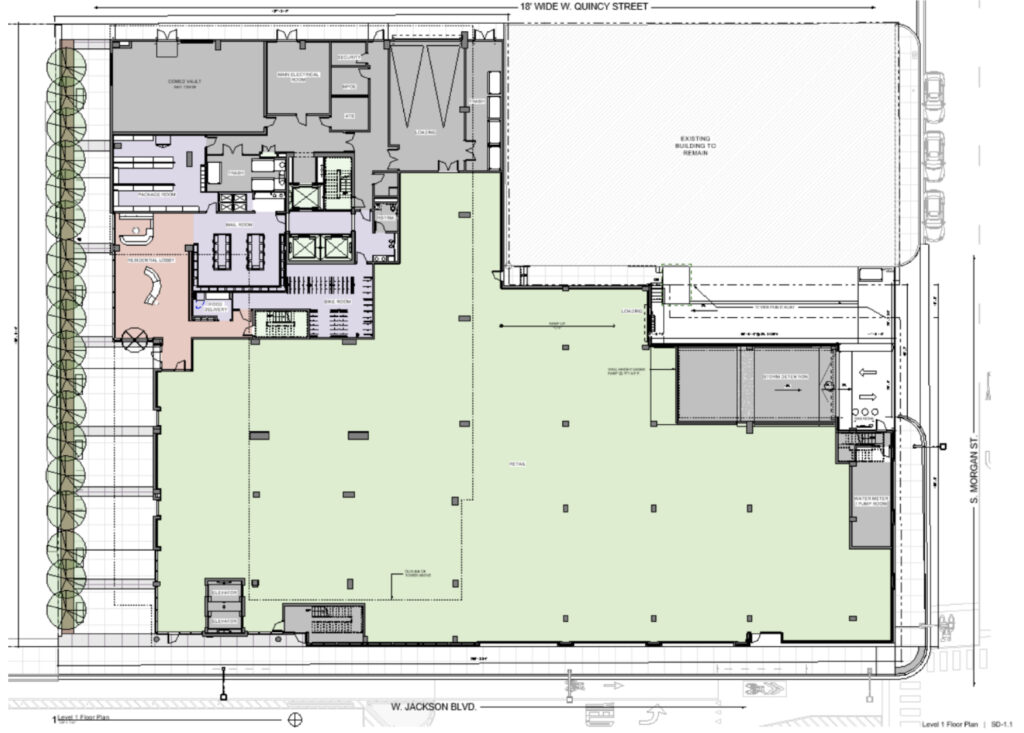
Floor plan of 1016 W Jackson Boulevard by Eckenhoff Saunders
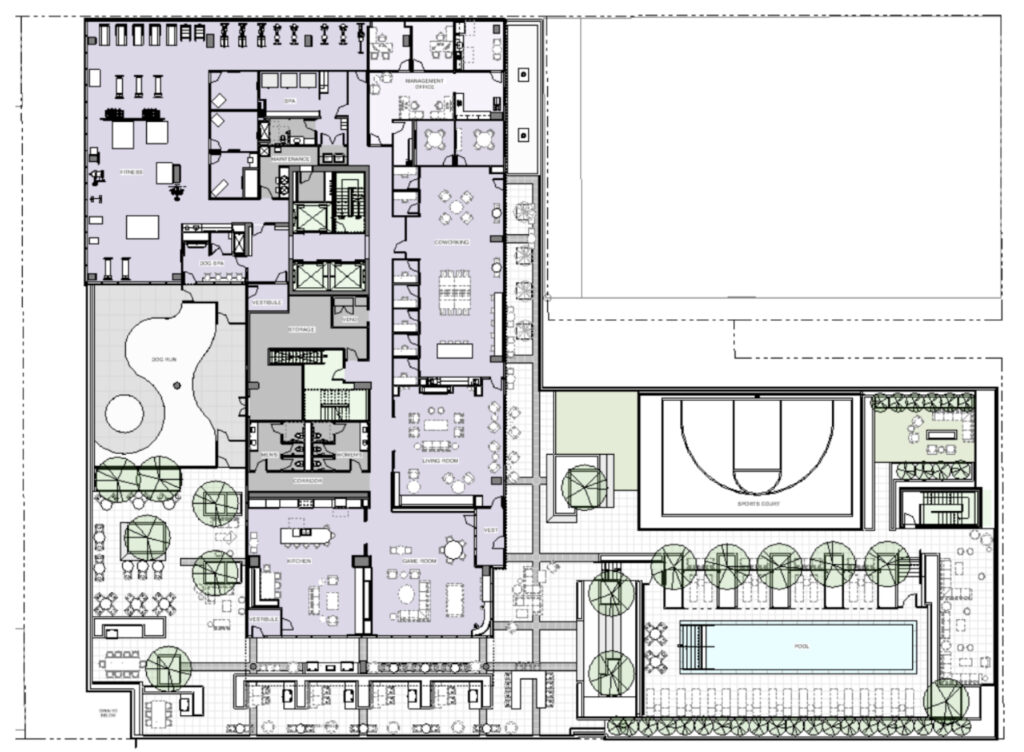
Floor plan of 1016 W Jackson Boulevard by Eckenhoff Saunders
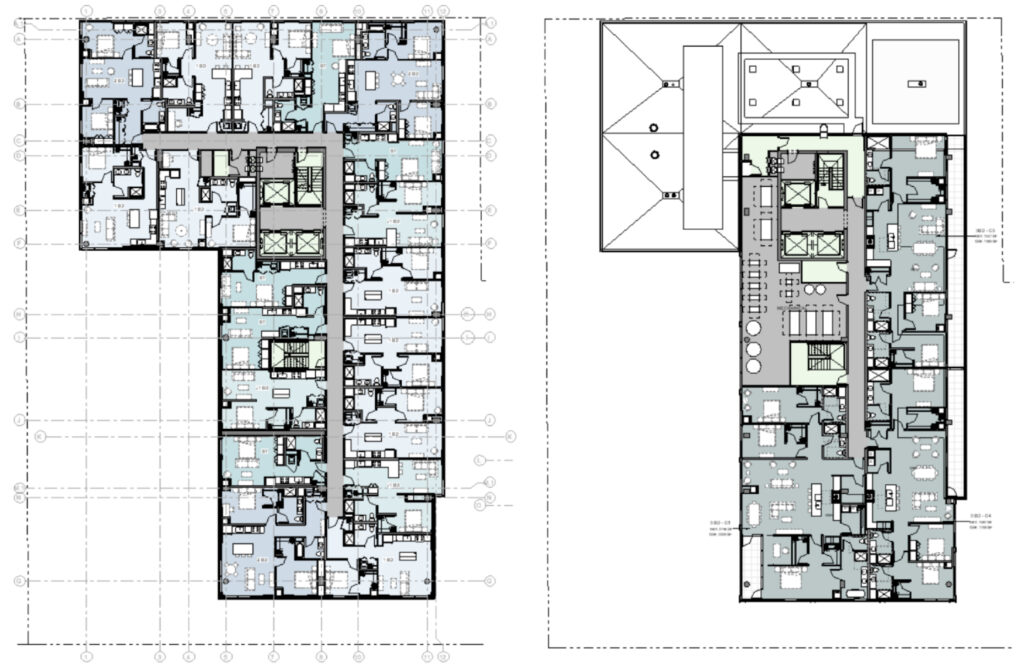
Floor plan of 1016 W Jackson Boulevard by Eckenhoff Saunders
The tower itself will contain 380 residential units made up of studios, one-, two-, and three-bedroom layouts ranging from 505 to 1,721 square-feet in size. Of those 76 will be considered affordable. Residents will also have access to a massive outdoor deck with a pool as well as a communal rooftop deck.
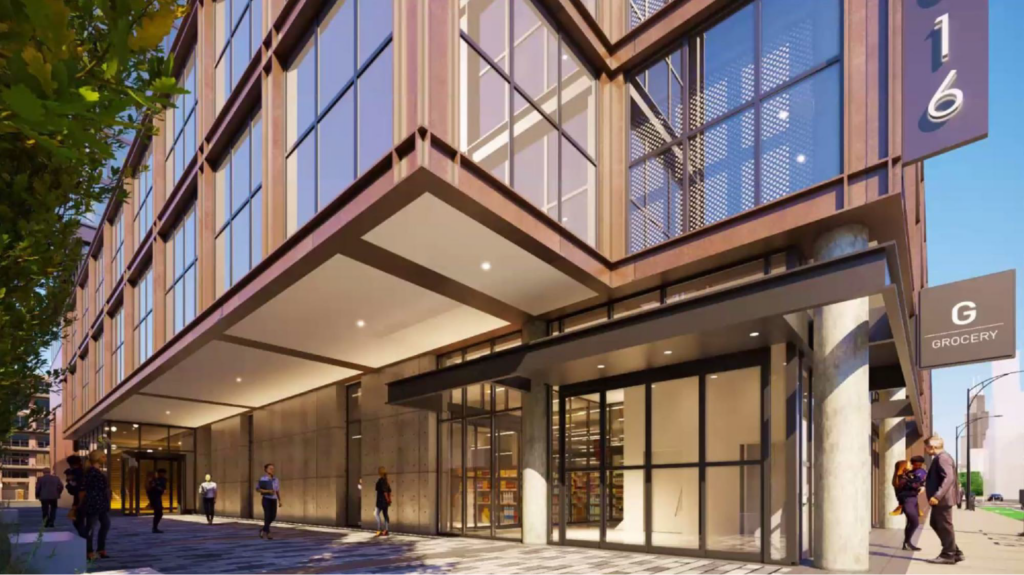
Rendering of 1016 W Jackson Boulevard by Eckenhoff Saunders
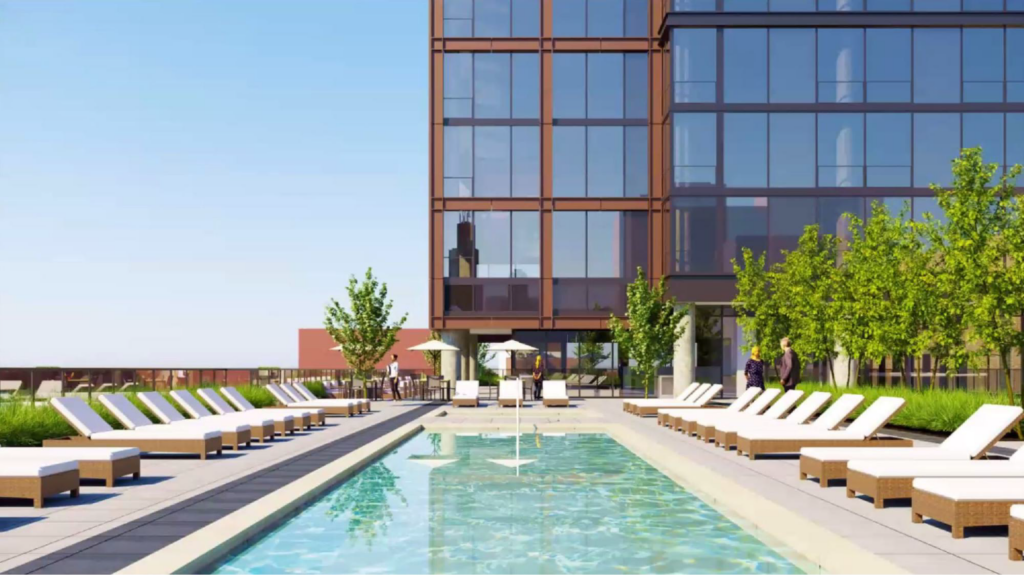
Rendering of 1016 W Jackson Boulevard by Eckenhoff Saunders
The glass-clad structure will feature copper metal accents and dark brick around the grocery store. A small mews/walkway will cut through the site as well. With a $100 million price tag, the developer will now need to secure funding in order to proceed. A construction timeline is currently unknown.
Subscribe to YIMBY’s daily e-mail
Follow YIMBYgram for real-time photo updates
Like YIMBY on Facebook
Follow YIMBY’s Twitter for the latest in YIMBYnews

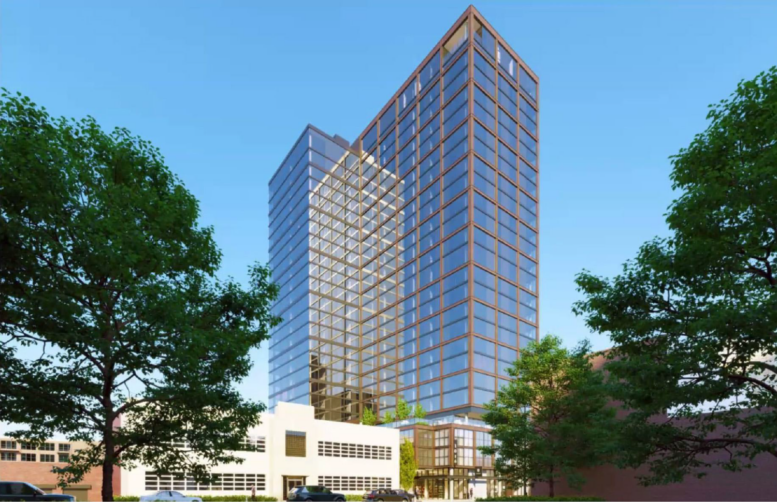
Be the first to comment on "City Council Approves 1016 W Jackson Boulevard In West Loop"