Updated renderings have been revealed for the upcoming mixed-use development at 3950 N Damen Avenue and 3959 N Lincoln Avenue in North Center. Late last month we shared revised plans for the two-structure development which slightly shrunk in size; we now have renderings showing the new design for both structures with a few additional details.
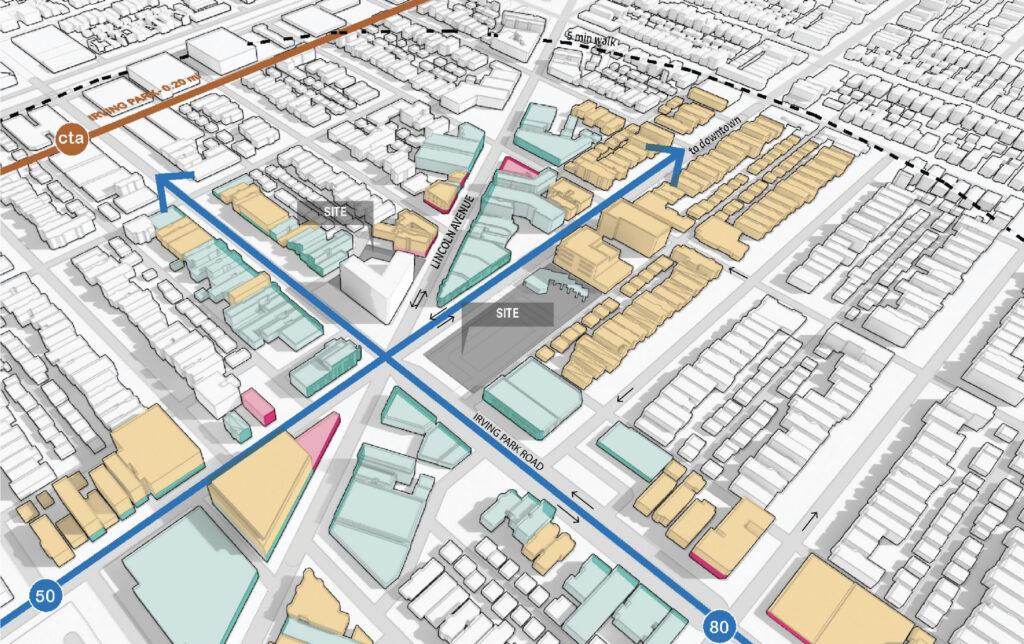
Site context model of 3950 and 3959 by Lamar Johnson Collaborative and LBBA
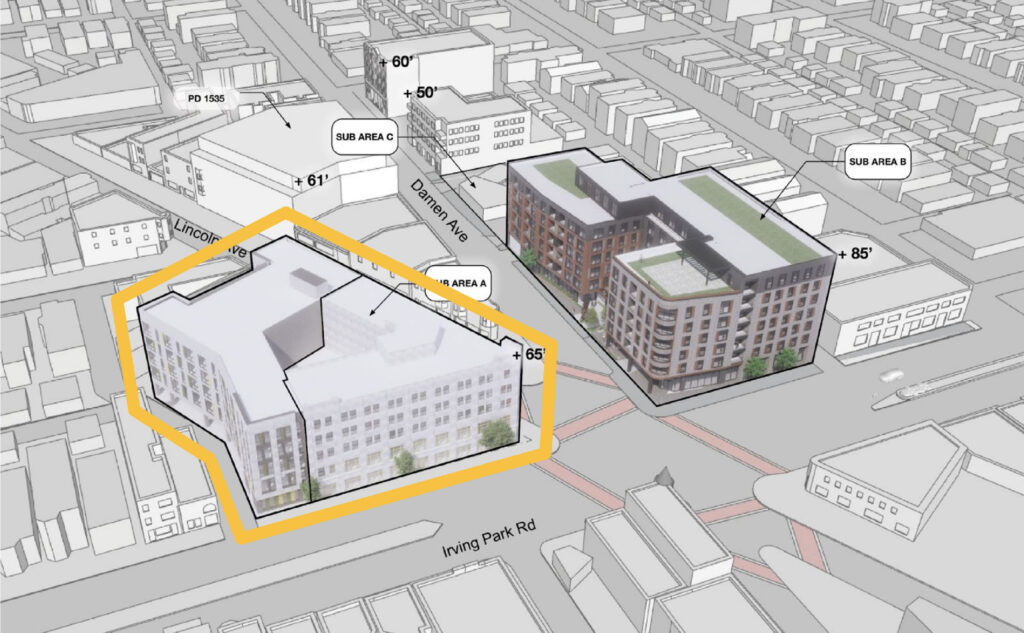
Site context model of 3950 and 3959 by Lamar Johnson Collaborative and LBBA
Co-developers Ravine Park Partners, Orchard Development, and Brinshore Development worked with architecture firms LBBA and Lamar Johnson Collaborative on the latest iteration. The new information came from the local Alderman who has now thrown his support behind the proposal. The plans are as follows:
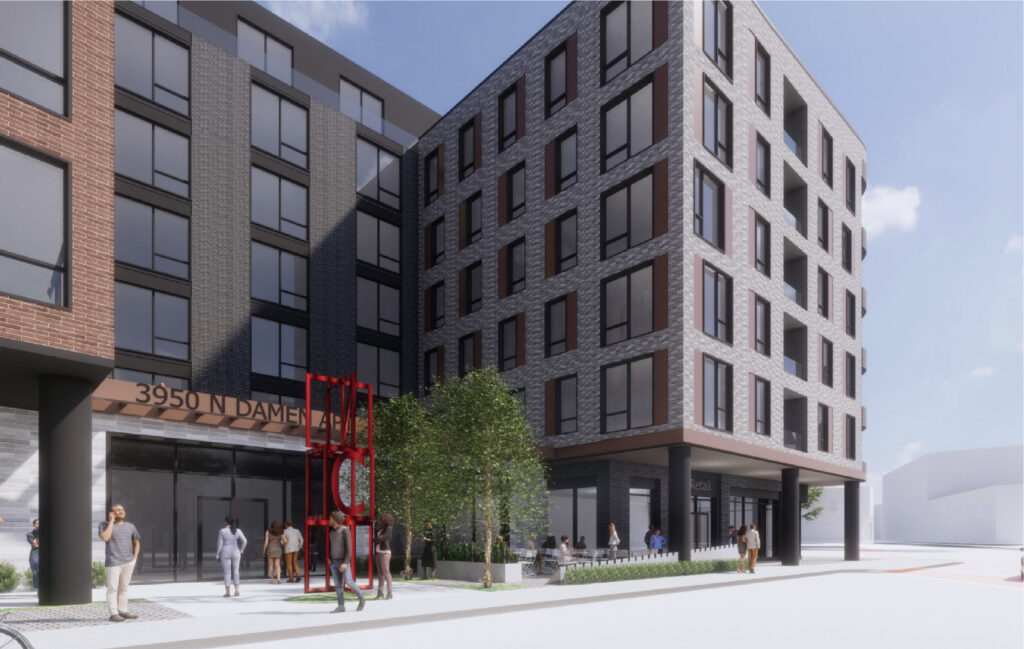
Updated rendering of 3950 N Damen Avenue by Lamar Johnson Collaborative
3950 N Damen Avenue – Lamar Johnson Collaborative
Original plans for the structure called for it to stretch the full length of the block and rise seven stories. In August we covered its reduction in density due to the exclusion of the bank building on the southern end of the site. We now know this was due to the development team not being able to find a plan that would keep the drive-thru facility open during construction.
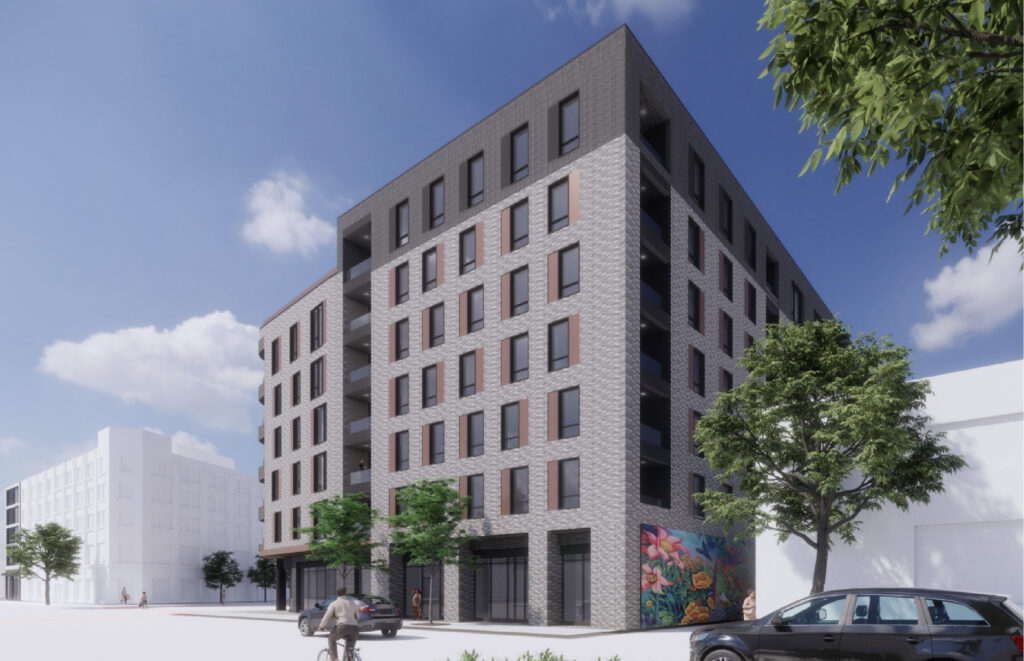
Updated rendering of 3950 N Damen Avenue by Lamar Johnson Collaborative
Because of this, the original unit count of 170 was trimmed to 130. We now also know the unit make-up will be five studios, 99 one-bedrooms, and 26 two-bedroom layouts. This will be supported by a smaller corner retail space, 54-vehicle parking garage, and a small plaza on the ground level. Residents will also be able to use a shared rooftop deck.
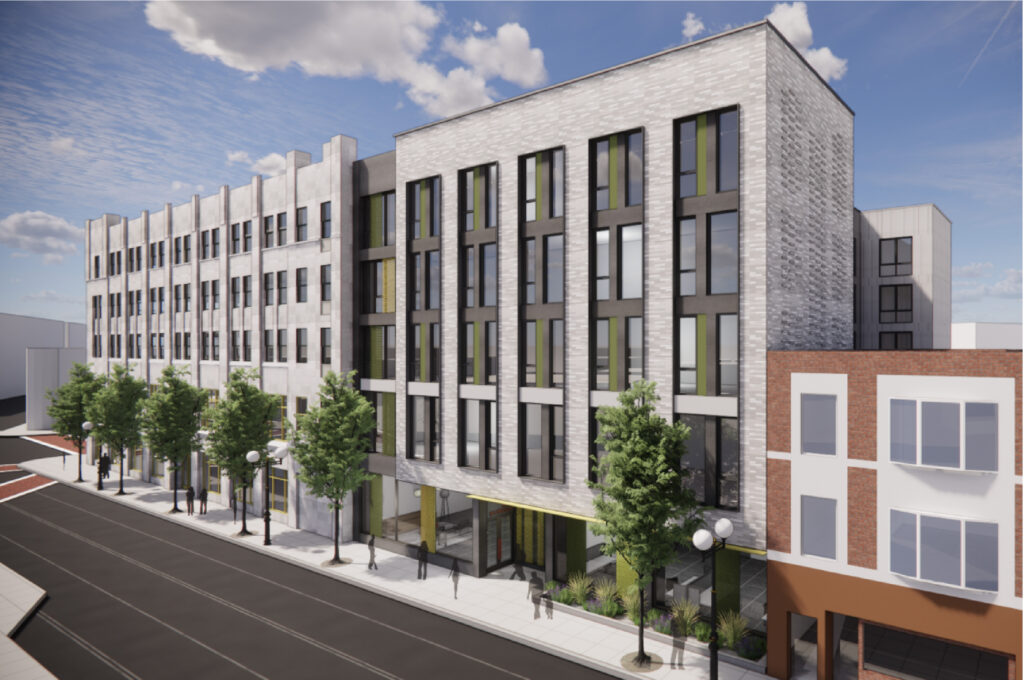
Updated rendering of 3959 N Lincoln Avenue by LBBA
3959 N Lincoln Avenue – LBBA
Across the intersection plans have remained mostly the same as before, with the exception of a new exterior design for the addition to the existing historical bank. Said addition would replace an existing vacant side lot and parking lot with a five-story expansion. This will hold a small lobby and 18-vehicle parking garage accessed from the alley.
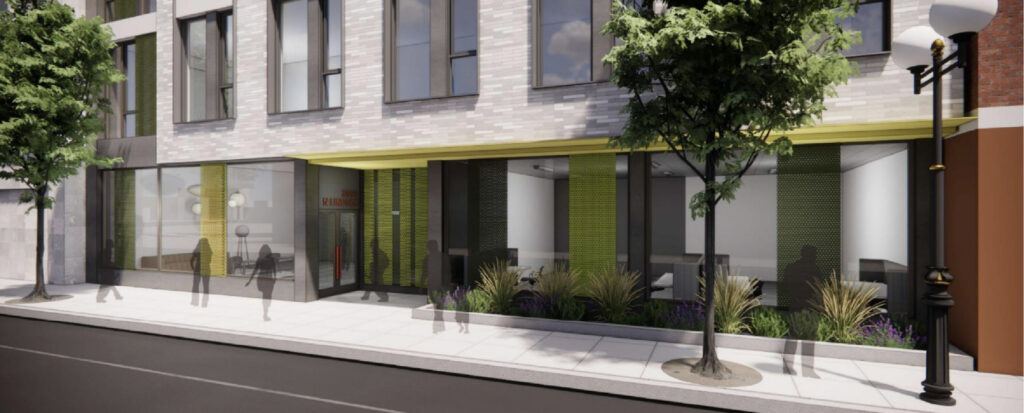
Updated rendering of 3959 N Lincoln Avenue by LBBA
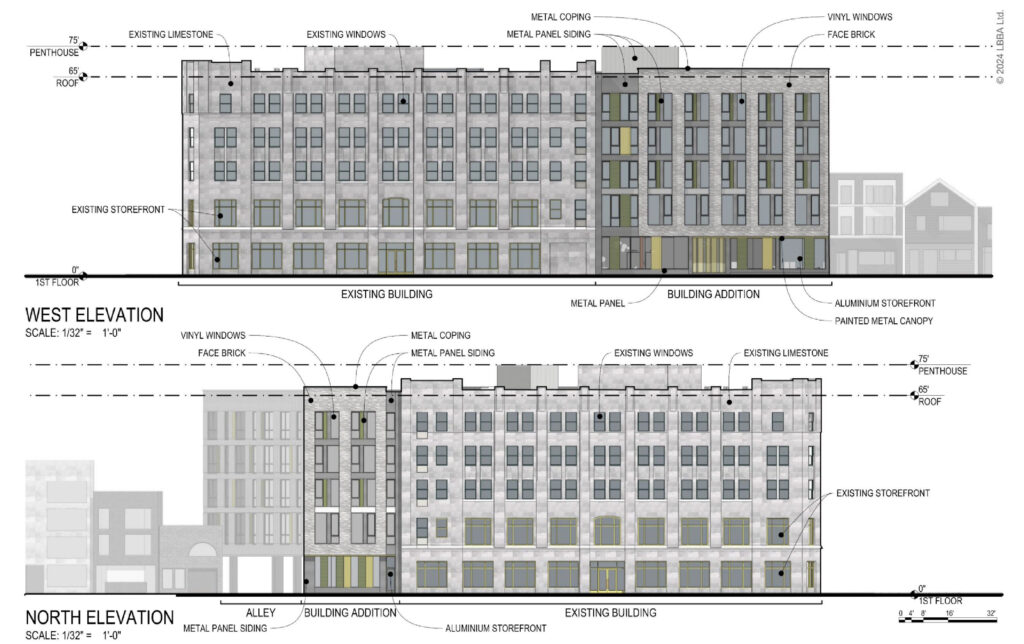
Updated elevations of 3959 N Lincoln Avenue by LBBA
The 64 affordable residences within it will be for families that left situations of gender-based violence. These will be made up of 14 one-bedrooms, 36 two-bedrooms, and 14 three-bedroom layouts. This will be supported by a corner retail space and plenty of amenity space for resident services like therapy and childcare.
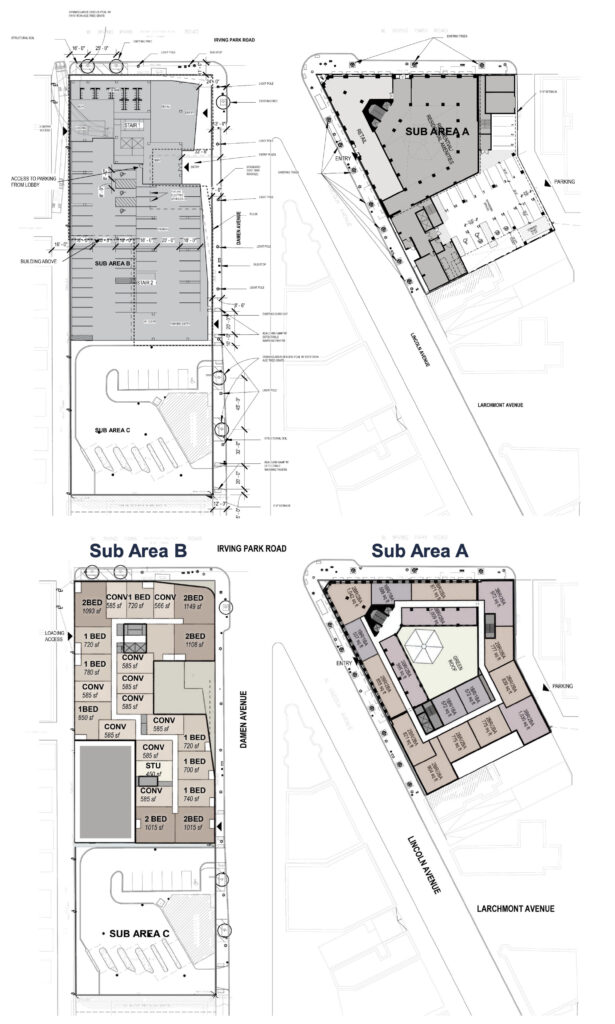
Updated floor plans of 3950 and 3959 by Lamar Johnson Collaborative and LBBA
With the revised plans now being fully flushed out and Alderman approval in hand, the proposal is set to be reviewed by the Plan Commission later this week. If it receives approval it will then move on to city council for a final say. Currently a construction timeline and budget are unknown, but may be sped up as no demolition will be needed for the drive-thru bank.
Subscribe to YIMBY’s daily e-mail
Follow YIMBYgram for real-time photo updates
Like YIMBY on Facebook
Follow YIMBY’s Twitter for the latest in YIMBYnews

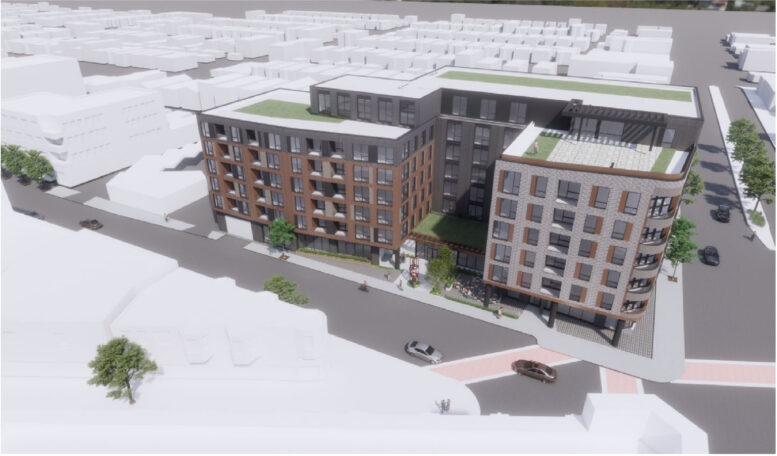
So 40 desperately needed housing units were sacrificed because the bank didn’t want to lose its drive thru facility. Cool. Seriously folks. Stop being lazy. Get out of your cars and walk a few steps to the ATM. It won’t hurt.
100%. Also acting as if there aren’t also a bunch of other 5/3 branches (there’s literally 2 within 2 blocks of each other on Western b/t Chicago Ave and Augusta, for example) scattered throughout the city that those lazy folks can go to.
Completely agree, also noteworthy that the final design still included a drive thru, it just didn’t get approved because the bank didnt want to close its drive thru for the construction period. Such a shame that business owners in the city think this way, which in return lowers the number of potential customers they could have
I understand the complaints about the drive-thru bank. But I’m looking at the silver lining as well. Buildings in Chicago are starting to sprawl with their huge footprints. Compare this one to most of the other buildings around it. The bank will eventually become obsolete and what remains could be used for a restaurant (with great outdoor space) or a new building that fits in better. All good…eventually…
Talk to the finance bros who have made financing small scale development almost impossible because the financial services industry has not made products that would suit small infill development. And also look at the banks forcing developers to build more parking than necessary. It’s not just zoning, it’s also financing that produces over scaled projects in our neighborhoods.
Isaac, thank you for your thoughtful response and please accept my apologies. Before I make a very general comment like that in the future, I will talk to the finance bros who have made financing small scale development almost impossible and I will look at the banks forcing developers to build more parking. I wasn’t trying to make an argument about zoning but I can easily see how you took it as such. I will be more careful in the future. Appreciate your candor.
I still feel like the corner of the building at irving and damen could be more be more prominent. Back in the old days it would have been a turret or a tower or similar that marked the spot. You know, make it more corner-y.
Another example of our planning department not planning .
Just a bunch of political hacks planning nothing more than where to go to lunch and where to get a few beers after “work .”
Wow, there a lot of comments about the drive-thru staying and I agree that it should go, but this is still a win. This projects adds a LOT of density to this intersection and replaces two surface parking lots. The parking ratio that will remain will be much less than 50%.
There are also pedestrian and cycling improvements coming to the intersection. https://www.aldermanmartin.com/safer-intersection/
I agree. We shouldn’t let the perfect be the enemy of the good.
The real travesty is the North Center Neighbors Association requiring that the garage entry be off of Damen Ave instead of via the alley (which they all seem to think is their own private driveway!). Alleys are Right-of-ways and neighbors should not have the ability to override CDOT and Planning recommendations for vehicular access.
I think that Ukraine is a travesty. This is more like an unfortunate group decision. Calm down.