The Chicago Community Development Commission has approved initial financing for some of the first LaSalle Street Reimagined projects to move forward. While four projects were presented at yesterday’s meeting, we will be covering the first two today. Those include the proposals at 30 N LaSalle Street and 79 W Monroe Street all within The Loop.
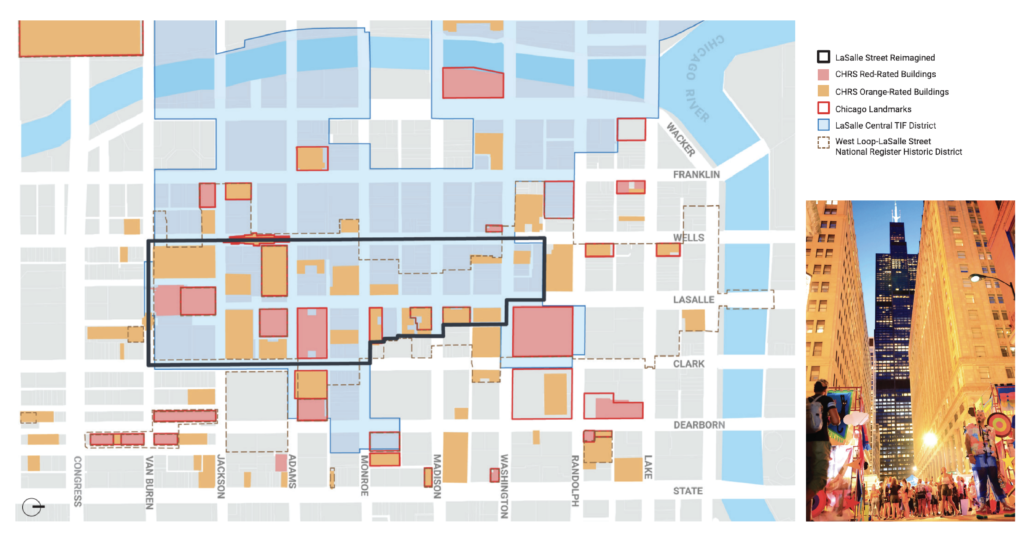
Map of LaSalle Street Reimagined via City of Chicago
As the city’s core continues to evolve with high return-to-office numbers and growing residential population, LaSalle Street Reimagined will usher in a new era for the famed financial strip that will soon be anchored by Google on its northern end. The approvals are also the first major step forward we’ve seen in the program that was introduced by former mayor Lori Lightfoot.
All of the approved funds are from the neighborhood’s TIF pool:
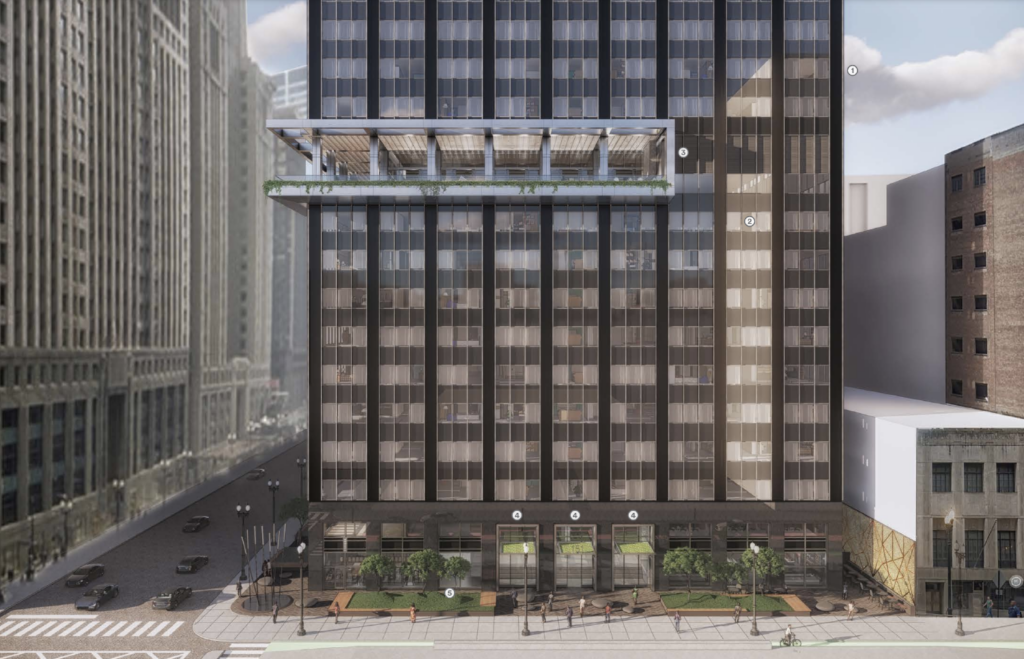
Rendering of 30 N Lasalle Street by SCB
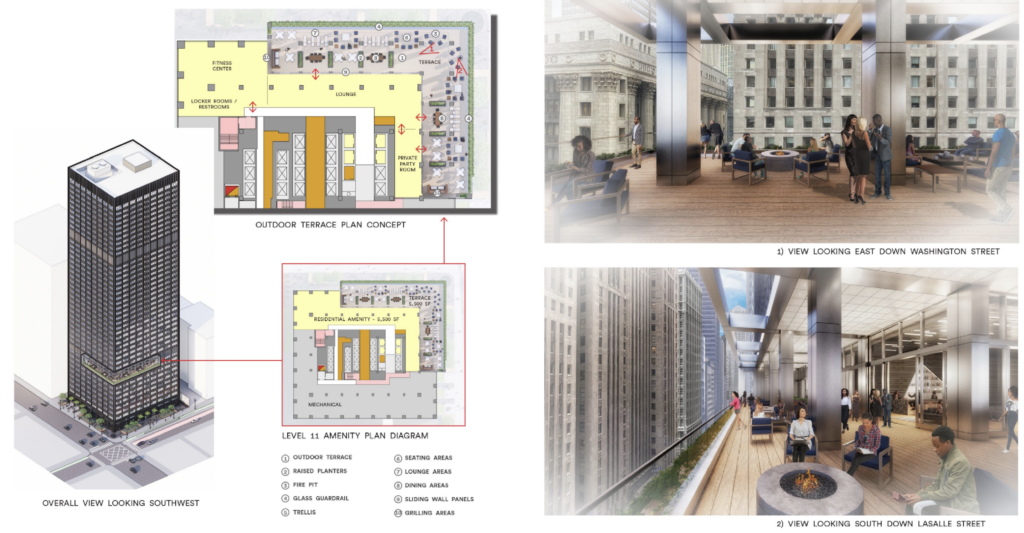
Floor plans and renderings of 30 N LaSalle Street by SCB
Team: Golub, Corebridge, SCB, Confluence
Funding: $135 million total – $57 million approved
One of the larger projects within the bunch, it will redevelop a majority of the 44-story tower built in 1974. Gollub Real Estate Corp is working with American General Life Insurance on the project which will now create 349 residential units out of the lower floors. Made up of studios, one-, and two-bedroom layouts, of these 105 would be considered affordable.
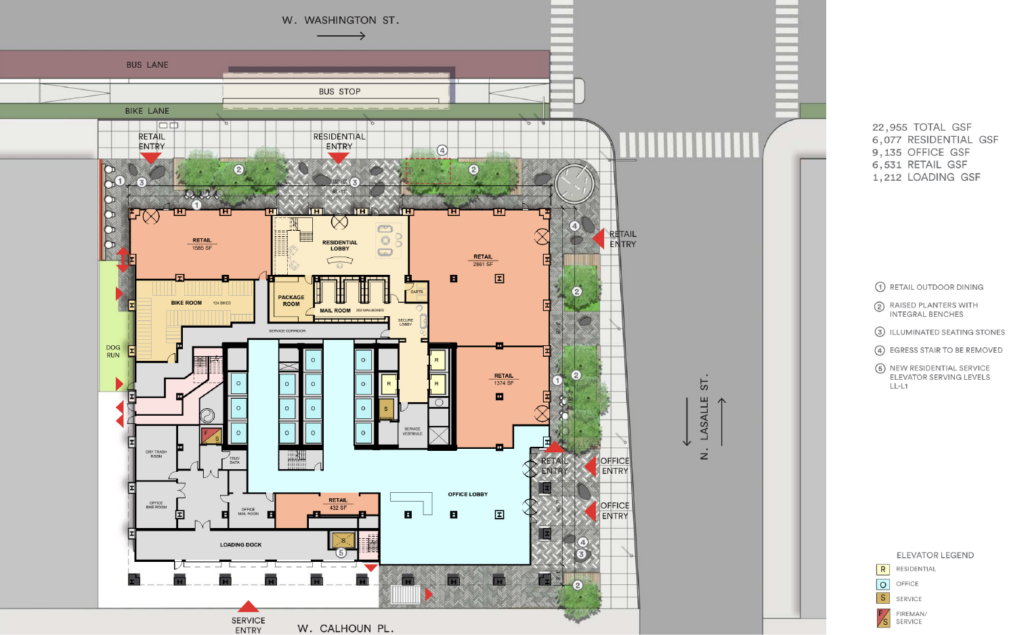
Floor plan of 30 N Lasalle Street by SCB
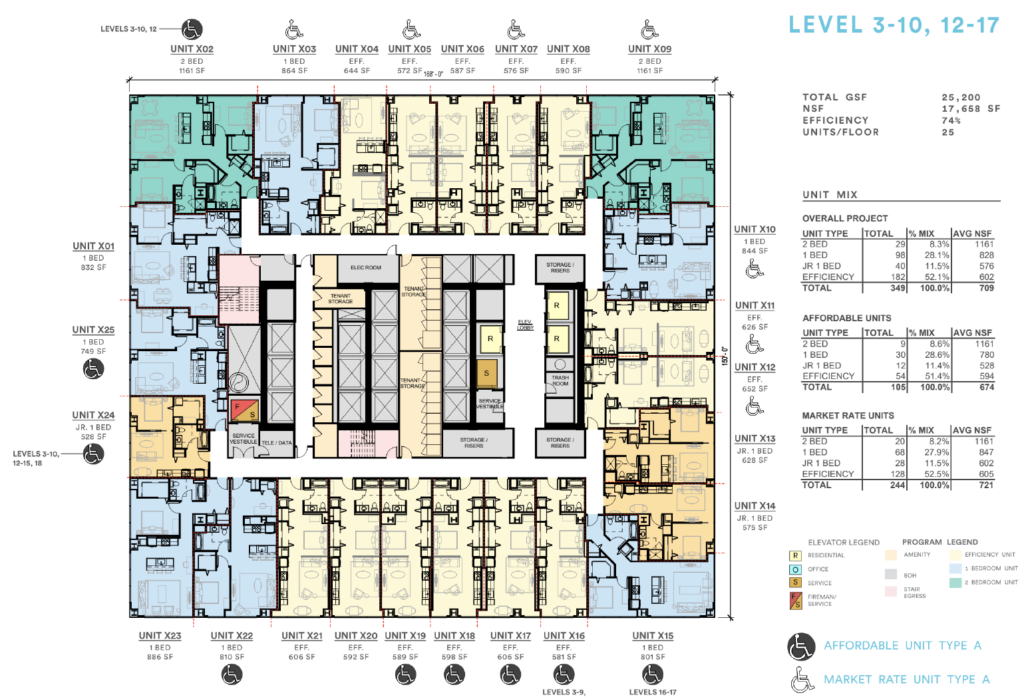
Floor plan of 30 N Lasalle Street by SCB
It is worth noting this is a decrease from the original proposal which called for 432-residences at a cost of $186 million. The revised proposal will redevelop only 370,000 square-feet of office space instead of 432,000 square-feet. However plans still call for a new amenity floor with added outdoor terrace midway up, as well as a redevelopment of the tower’s ground floor retail space and small entry plaza.
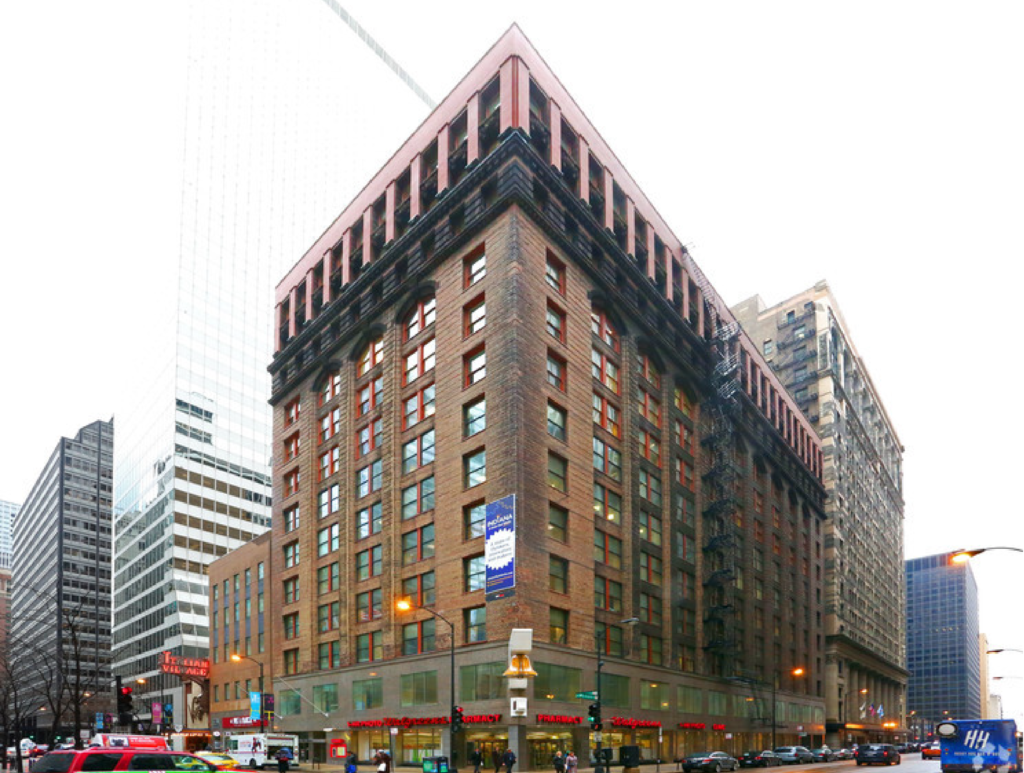
Image of 79 W Monroe Street via LoopNet
Team: R2 Companies, Ware Malcomb
Funding: $64.2 million total – $28 million approved
Sitting on the corner with S Clark Street, the project will revitalize the 1913 structure across the street from Chase Plaza which is getting its own major renovation. Rising 14-stories tall, developer R2 Companies purchased the structure in pieces over several years. The building currently holds a Walgreens on the ground floor and school on its lower levels which will remain, with leases through 2045.
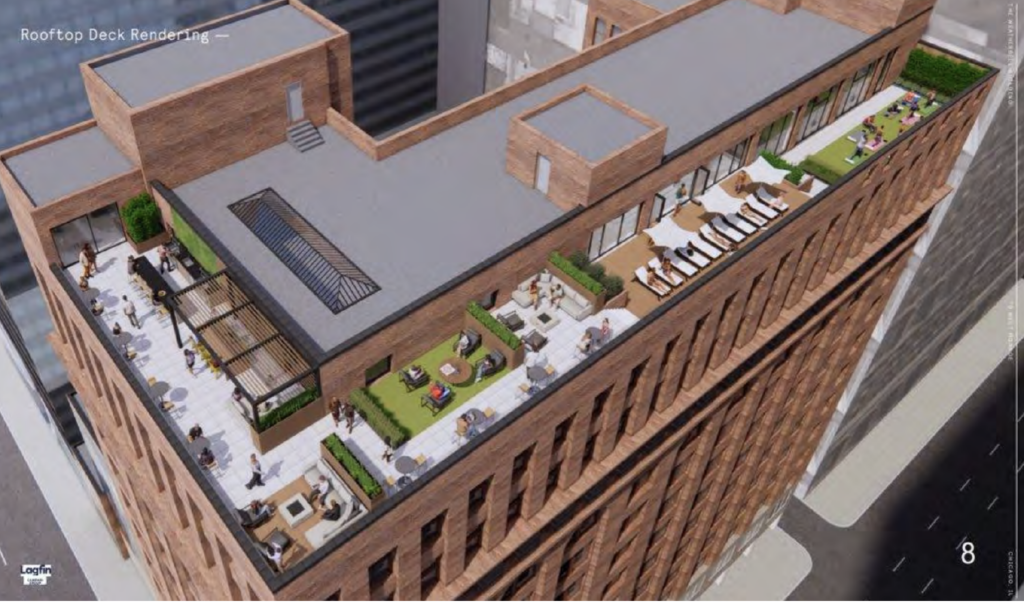
Rendering of 79 W Monroe Street by Ware Malcomb
This leaves roughly 100,000 square-feet on the upper levels to be redeveloped, for which the developer is planning 117-residential units. Of these 41-apartments will be considered affordable. The work will also include an amenity level on the 14th floor including a fitness center and outdoor space. There will also be a new 2,000 square-foot subsidized retail space on the ground floor.
– –
Neither of the properties will feature any added parking. Additional funding for the projects will come from Historic Tax Credits, equity, and various types of loans. The TIF money will also require further city approval prior to moving forward as well. At the moment no timeline has been announced for any of the projects.
Subscribe to YIMBY’s daily e-mail
Follow YIMBYgram for real-time photo updates
Like YIMBY on Facebook
Follow YIMBY’s Twitter for the latest in YIMBYnews

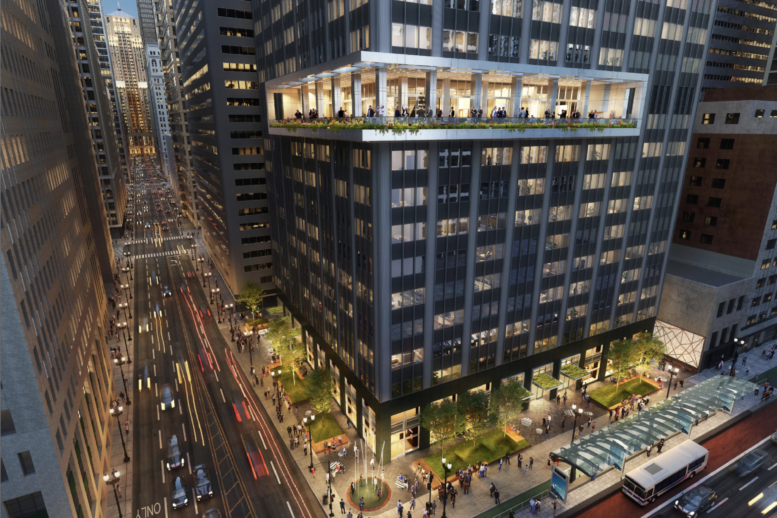
More, more, more of this. And replace all those loop parking ramps with 30-40 story apartment/condo towers. That would replace every commuter from Naperville that insists on driving to the Metra-served loop with 2 or more full time residents, along with their spending money.
why not have both? the fixation on eliminating driving is weird
So you enjoy all the traffic making the city loud, air polluted, dangerous and unenjoyable? Plus, nobody’s talking about eliminating it. Vastly reducing it, yes.
I’d rather focus on parking lots than parking ramps. The lots are far more harmful to the urban form and are much less expensive to redevelop.
I agree with you Alex that they’re much more impactful to fill in, but multi-story parking garages typically create more traffic congestion by making it easier for more people to say “I’ll drive instead of taking the [ CTA, bike, walk, Metra, even Uber ] because it’s easier” because of the glut of parking spaces. Parking really does fulfill the old adage, if you build it they *will* come (car traffic in this case).
Excited to see these projects move forward! The Loop is once again evolving and reinventing itself, can’t wait to see what it’s like in five years.
A few months ago, I made a spreadsheet and Google Map documenting all of the surface parking lots in the downtown area. It would be amazing to see some of those lots get developed during this next build phase!
There isn’t that much demand for more housing.
There is if a far left mayor can be kept out of office long enough to restore sanity. Chicago needs a development friendly traditional liberal. Lori wasn’t that bad. Rahm was great.
100% agree with the idea that at least two of those lots should be turned into parks so there are some places for kids to run around or residents to picnic with friends. I think a smaller version of Montgomery Ward Park (630 N Kingsbury St) and Printers Row Park (632 S Dearborn St) are good examples.