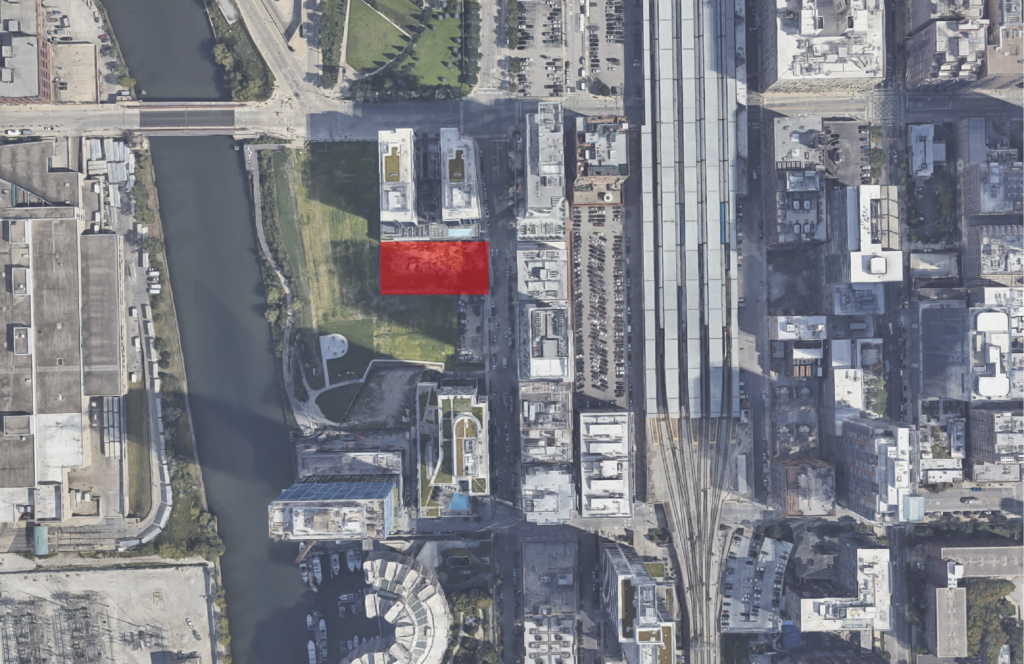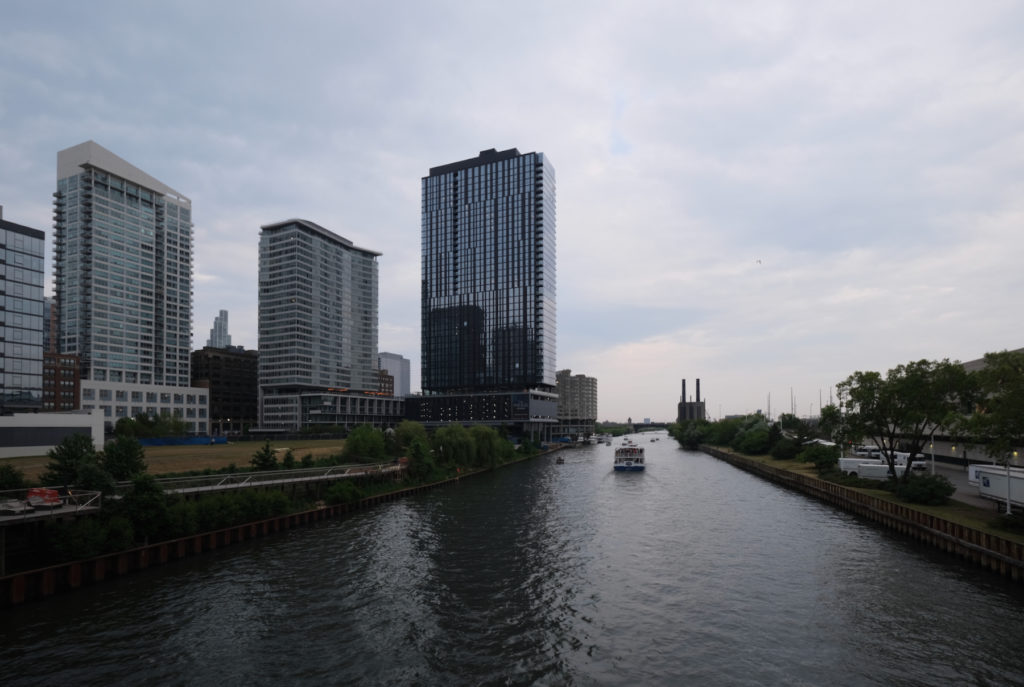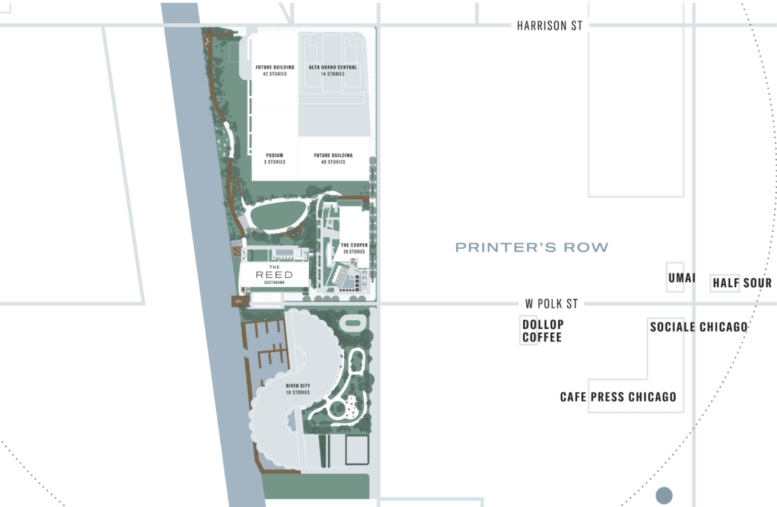Foundation permits were applied for the potential next phase of the Southbank development in the South Loop. Located at 648 S Wells Street, just south of the intersection with W Harrison Street, the new structure will come soon after the opening of The Reed nearby. The project is being led by developer Lendlease with architecture firm FitzGerald Associates working on its design.

Potential site plan for 648 S Wells Street via Google Maps
Southbank is the northern half of what once was the Riverline megadevelopment. Riverline was originally a 14-acre collaboration between Australia-based Lendlease and Chicago-based CMK Companies, incorporating all of the land from Harrison to W Roosevelt Road aside from River City. However in 2018 the project was split into two with Lendlease retaining the northern area and renaming it Southbank.

The Reed at Southbank. Photo by Jack Crawford
The Cooper was completed in 2018 and The Reed in 2023, both of them designed by Perkins & Will. Following suit with the masterplan, the foundation application was submitted late last year for a 40-story residential high-rise just north of The Cooper. The application also lists the occupancy types as residential unit and storage, meaning it may contain no retail component.
Application Status

Permit application for 648 S Wells Street via City of Chicago
Since The Reed was 41 stories and 447 feet in height, we can expect this third tower will have a similar height around 430 feet. Currently no renderings or plans are available, but we can also expect a large parking garage and connection to Southbank’s park and riverwalk. Currently no further details are known nor a construction timeline.
Subscribe to YIMBY’s daily e-mail
Follow YIMBYgram for real-time photo updates
Like YIMBY on Facebook
Follow YIMBY’s Twitter for the latest in YIMBYnews


Painful how far from the original Riverline design they’re straying but hey. Glad something will be built.
Hopefully cause with Chicago you never know, look at nema phase 2 and Chicago tribune east the Spire 👈 this one should be built at Fulton market if you build it they will come
This ought to limit the swimming pool for the Alta Grand Central to about 5 minutes of sun per day.
Dumb place to put a swimming pool to begin with.
Traffic on skinny Wells St was clearly never a consideration by developers nor the city for this project, already clogged daily by double-parking delivery and pickup drivers at Alta and Cooper. No further plans should be allowed there that don’t pull that extra layer of traffic onto the developer’s site with porticos or whatever. The Wells Wentworth connector has not even opened yet and already this street is increasingly unsafe safe for bikes and pedestrians.
what is even the point of driving around here anyway. everything is within walking distance and the rest you can get to using the CTA or Metra.
To be clear: I do walk and I do use public transit as do many others in the area. But tons of other people do not—as we can see outside our door with the double parking, horn honks, and trouble crossing sidewalks when the irate driver decides to gun it.
The red mark you made over the google maps image is incorrect. If you look closer at the overhead masterplan, there’s a separate lot that is currently fenced off. That is not part of the Southbank. The next building would be directly south of that, which, sadly, leaves a lot less green space between the buildings. Though I really hope they finalize the design for the park space with the construction of this building because it’s a mess right now.