Masonry work and glass installation is nearly complete for Panorama Chicago, an eight-story mixed-use development at 3300 N Clark Street in Lake View. Developed by BlitzLake Partners and designed by bKL Architecture, the building will bring ground-level retail and 140 apartment units to the commercially-dense area.
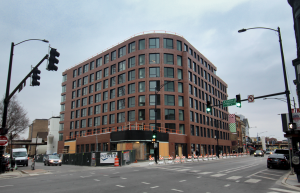
3300 N Clark Street. Photo by Jack Crawford
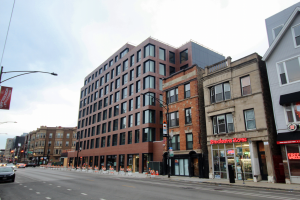
3300 N Clark Street. Photo by Jack Crawford
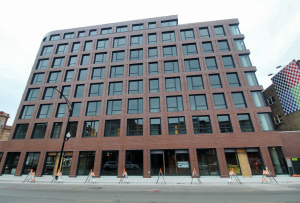
3330 N Clark Street. Photo by Jack Crawford
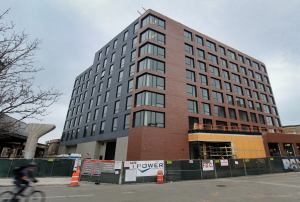
3300 N Clark Street. Photo by Jack Crawford
44th Ward Alderman Tom Tunney’s website has indicated that BlitzLake Partners has planned 10,000 square feet of first-floor commercial space. However, Panorama’s marketing website lists only 8,500 square feet.
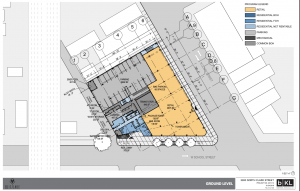
3300 N Clark Street ground level plan. Plan by bKL Architecture
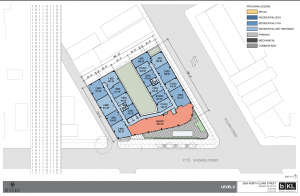
3300 N Clark Street level 2 plan. Plan by bKL Architecture
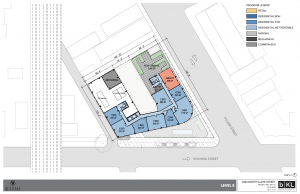
3300 N Clark Street level 8 plan. Plan by bKL Architecture
Panorama Chicago will have 140 residences on the upper seven floors in a mix of studios, one-, and two-bedroom units. There will be 20 on-site parking spaces, as well as an additional 20 spaces located within a two-block radius of the property.
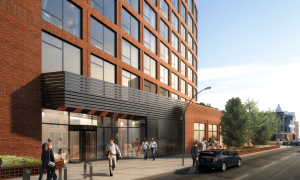
3300 N Clark Street. Rendering by bKL Architecture
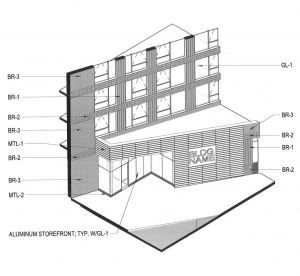
3300 N Clark Street wall section. Section by bKL Architecture
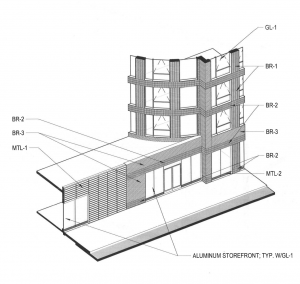
3300 N Clark Street wall section. Section by bKL Architecture
The design for the exterior consists of a warm-toned brick facade with large floor-to-ceiling windows. A portion of the massing also integrates wide curves, creating a striking imprint in the neighborhood. A dark metal series of panels will also encase a ground-floor protrusion of the commercial space.
As far as nearby transit, the Clark & School/Aldine intersection also contains northwest and southeast-bound stops for Bus 22. The north/southbound Bus 8 along N Halsted Street can also be found a three-minute walk east to Halsted & Aldine. Meanwhile, the east and westbound 77 can be found at Belmont & Clark, a four-minute walk southeast at the Belmont & Clark intersection. Two further routes include the north/southbound 36, an 11-minute walk east to Broadway & Belmont as well as the north/southbound Bus 9 at Belmont & Lincoln/Ashland, a 20-minute walk southwest.
The nearby Belmont Station serves as a major CTA L hub, located a four-minute walk southwest and serviced by the Red, Brown, and Purple Lines.
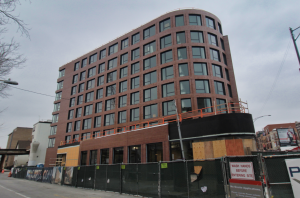
3300 N Clark Street. Photo by Jack Crawford
Power Construction Company is the general contractor for the project, which BlitzLake Partners is planning to deliver by next year.
Subscribe to YIMBY’s daily e-mail
Follow YIMBYgram for real-time photo updates
Like YIMBY on Facebook
Follow YIMBY’s Twitter for the latest in YIMBYnews

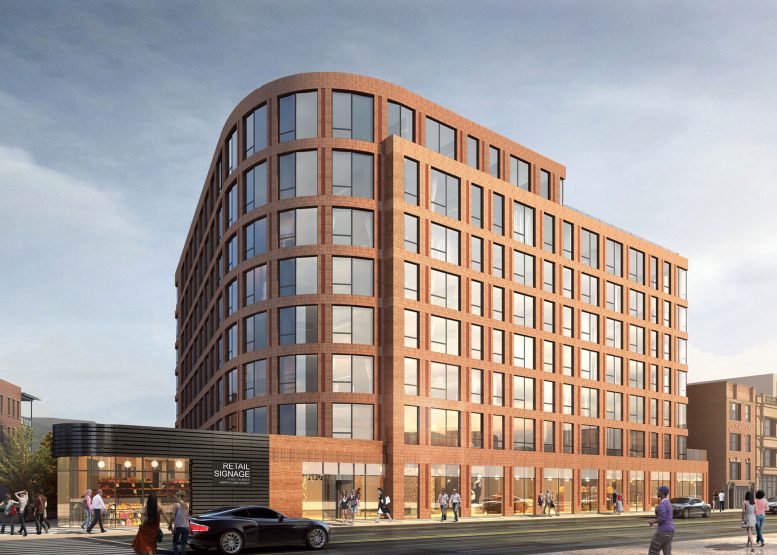
Great project. More of this please.
Rose?