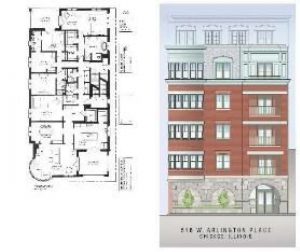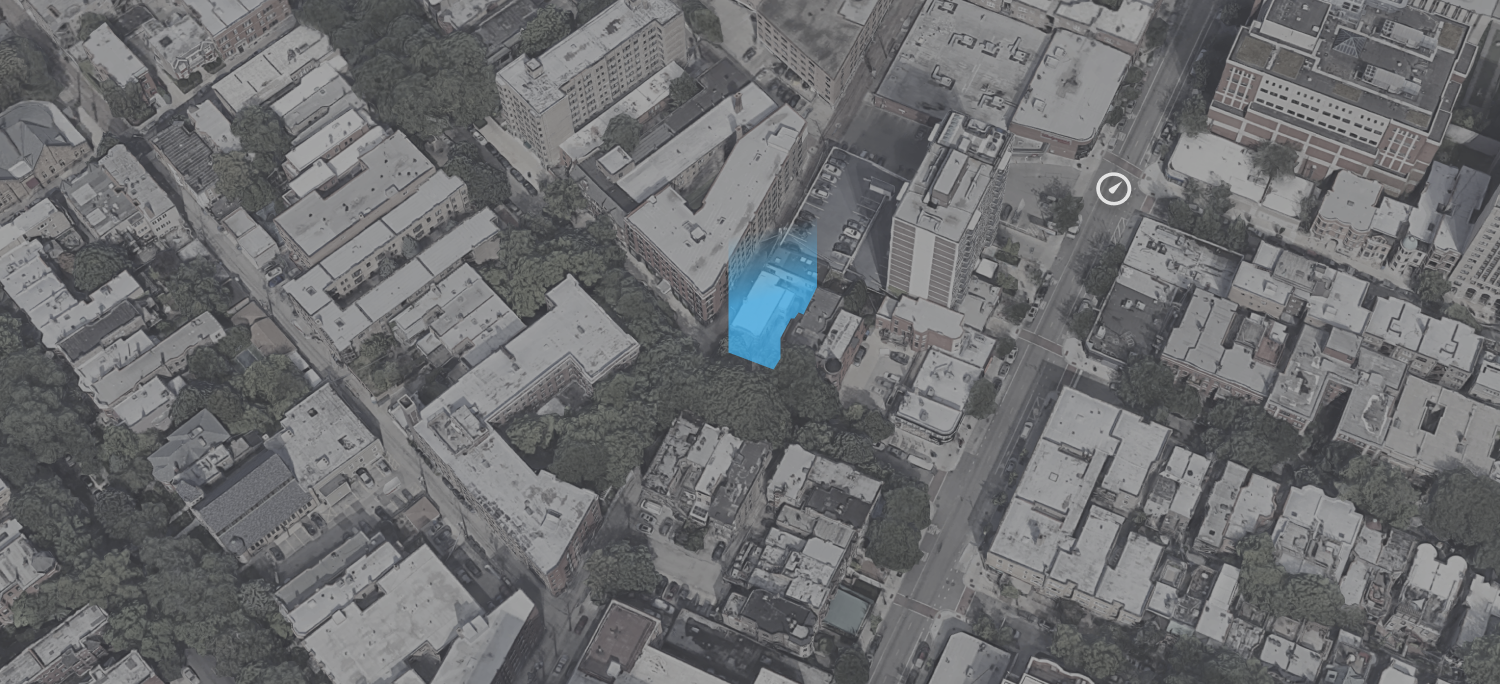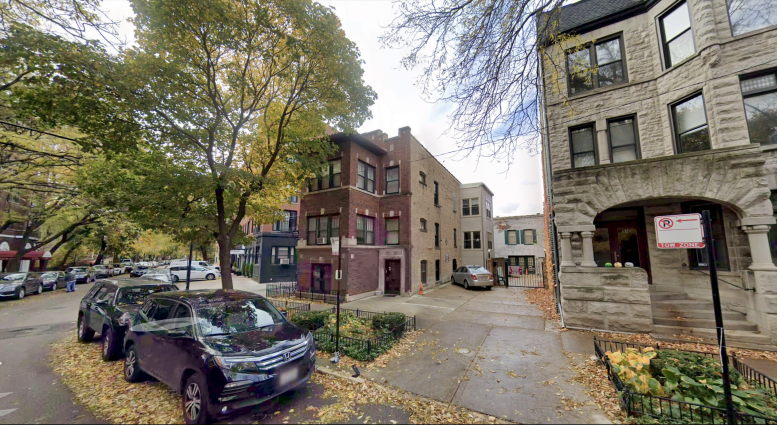Construction permits have been issued for a nine-story residential building at 516 W Arlington Place, located in Lincoln Park just west of the lakefront.
The development, filed under the name 518 Arlington Place, LLC, will feature 14 total units and 14 integrated parking spaces. Mark Peters is listed as the architect of record, while Globetrotters Engineering will serve as consultant reviewer.

516 W Arlington Place. Plan and drawing by Mark Peters via Redfin
A low-pixel drawing and floor plan surfaced on a Redfin listing, showing a classically-styled masonry-building with a turret-like addition in the front. However, the floor count depicted in this drawing does appear to be lower than what was listed in the permit, suggesting that the design has since evolved.

516 W Arlington Place, via Google Maps
The site consists of a former three-story masonry building and an empty lot, located just one block west of the N Clark Street commercial corridor.
Bus access in the vicinity includes a one-minute walk northeast to Clark & Arlington, serviced by the northwest- and southeast-bound Routes 22 and 36. Additional access within a 15-minute walk includes 151 and 156 to the southeast, 8 to the west, and 76 to the northwest.
CTA L Red, Brown, and Purple Lines are available via a 13-minute walk southwest to Fullerton Station.
Contemporary Concepts, Inc will be the general contractor for the $6 million project. A completion date has not yet been announced
Subscribe to YIMBY’s daily e-mail
Follow YIMBYgram for real-time photo updates
Like YIMBY on Facebook
Follow YIMBY’s Twitter for the latest in YIMBYnews


Are you sure this is a nine story project? The illustration only shows six stories.
Hi Michael, thanks for your comment! There does seem to be a floor count discrepancy, since the permits issued indicated nine stories but the preliminary drawing does appear shorter (possibly is outdated). If we find any new renderings we will be sure to update.