The Chicago Plan Commission has approved the new Cancer Center at 5654 S Drexel Avenue on the University of Chicago campus in Hyde Park. Located north of the intersection with E 57th Street, the new center will replace one of the last remaining open spaces occupied by a parking lot within the existing hospital complex. Proposed by the university and designed by local firm CannonDesign, the project builds on the recently started Harper Court Phase 2 nearby as the institution continues to grow its medical and life sciences departments.
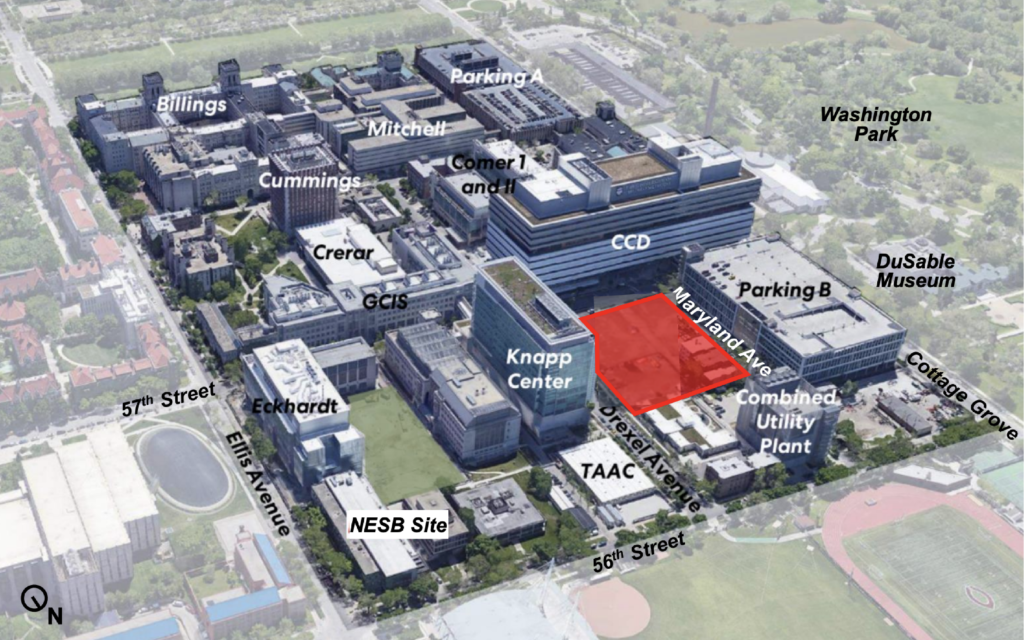
Site context plan of UChicago Cancer Center by CannonDesign
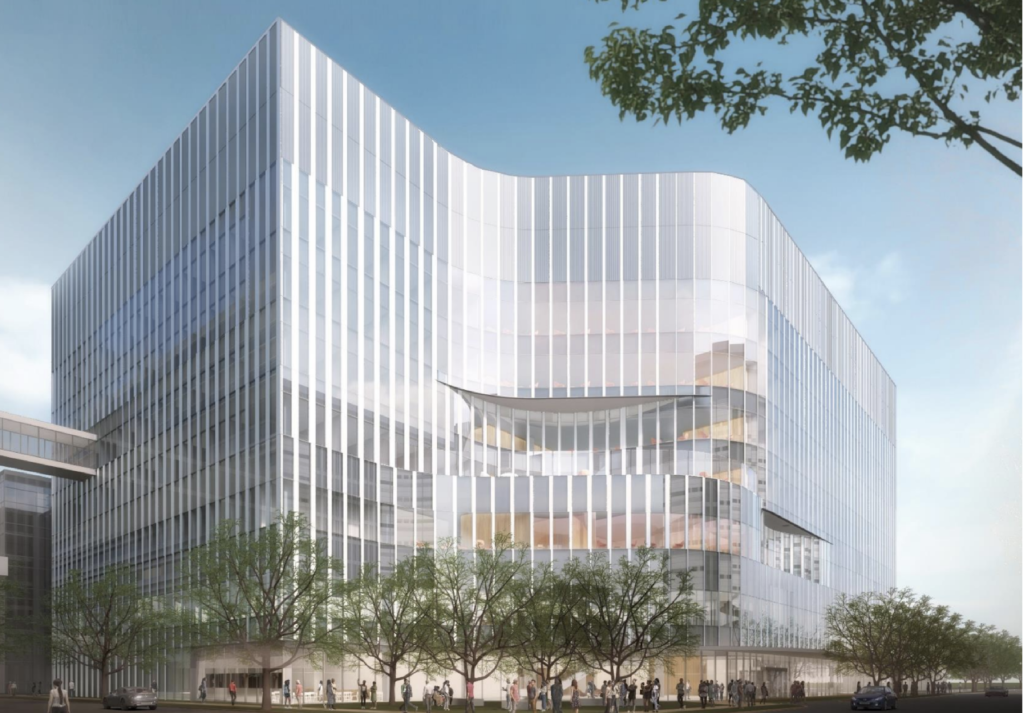
Rendering of UChicago Cancer Center by CannonDesign
News on the project broke just over a year ago as the university sought approval from the Illinois Health Facilities and Services Review Board prior to moving forward with finalizing their designs. Now the formal plans have been presented to the commission with a new Y-shaped structure that will rise eight stories and 162 feet in height, with the spaces inside dedicated mostly to cancer treatments. This will allow the existing buildings to shift their focus on organ transplant, trauma, and cardiology care as the current facilities operate at capacity most of the year.
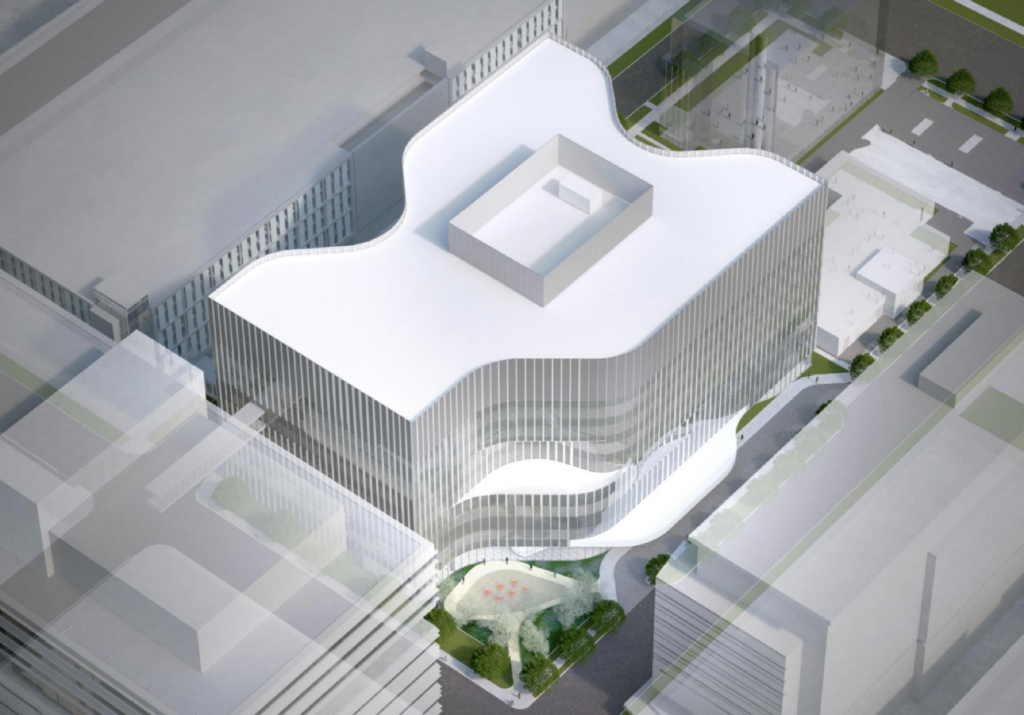
Massing model of UChicago Cancer Center by CannonDesign
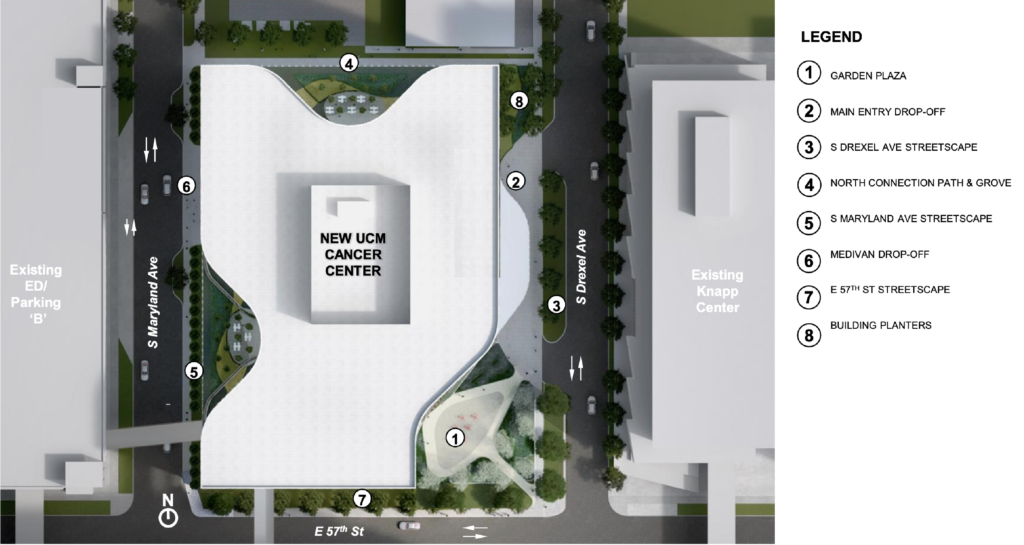
Site plan of UChicago Cancer Center by CannonDesign
Containing 500,000 gross square feet of space, the building will begin with a below-grade floor which will hold over 10,000 square feet of concrete shelled radiology space along with back of house areas. This will be capped by a large glass-clad lobby with a cafe that leads to a new landscaped plaza and patient drop-off driveway on the ground floor, a large breast cancer zone, concrete shelled-imaging room, and an innovation center will round out this level.
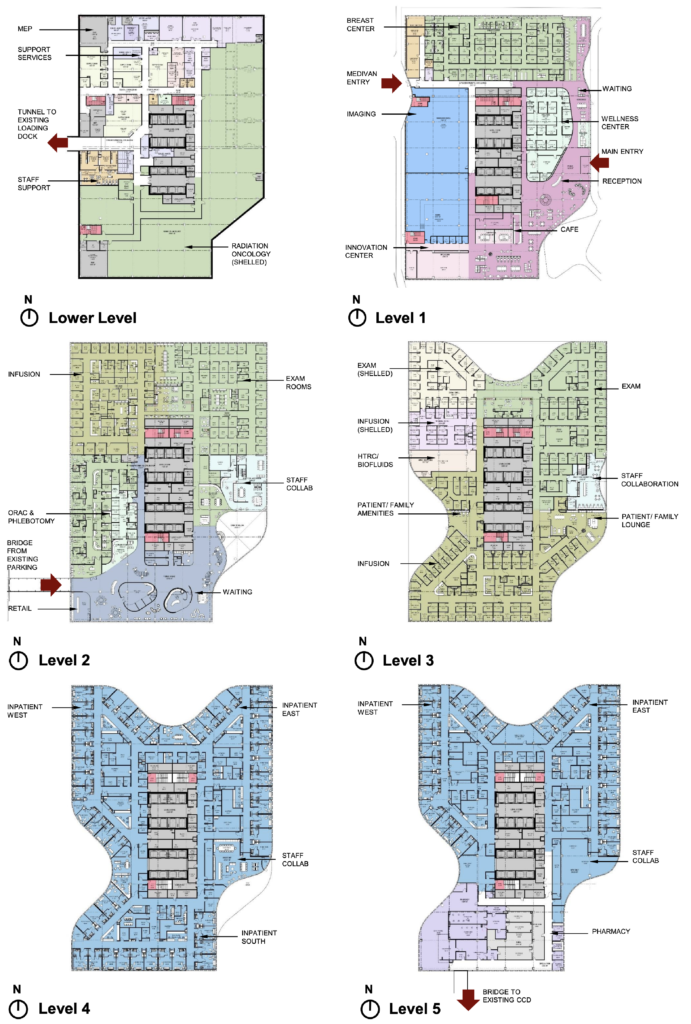
Floor plans of UChicago Cancer Center by CannonDesign
The second and third floors will boast a large waiting room, and over 90 exam and infusion rooms, as well as multiple patient/family lounges and staff rooms. The next two floors will mostly hold 80 inpatient rooms along with 16 ICU inpatient beds, as well as a large pharmacy on the fifth and staff collaborative areas complemented by small terraces as the structure setbacks. Currently the floor plans do not show any use for the sixth and seventh floors aside from shell space, it is worth noting the originally announced details called for 128 rooms.
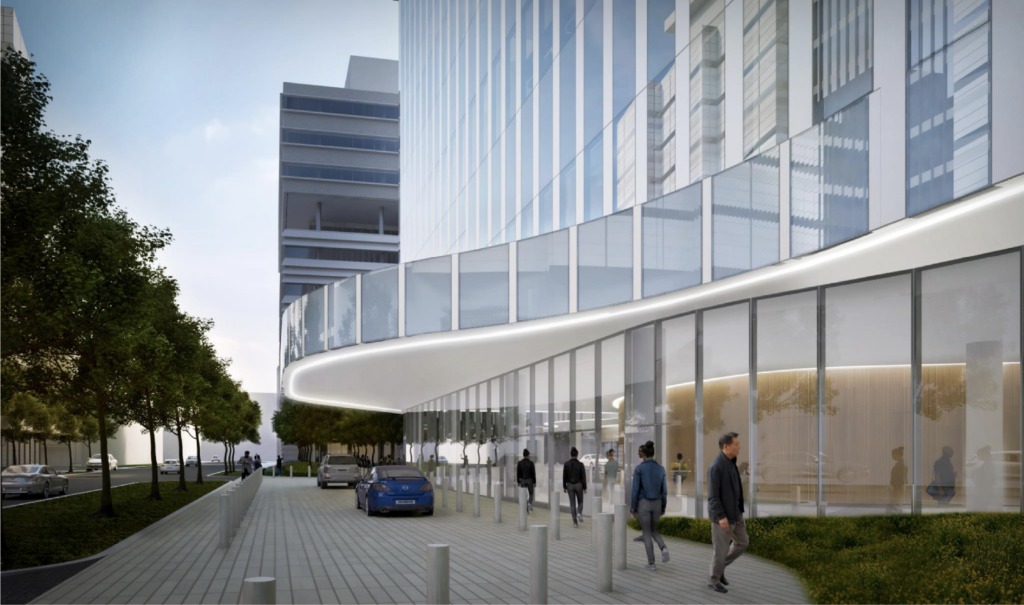
Rendering of front entry of UChicago Cancer Center by CannonDesign
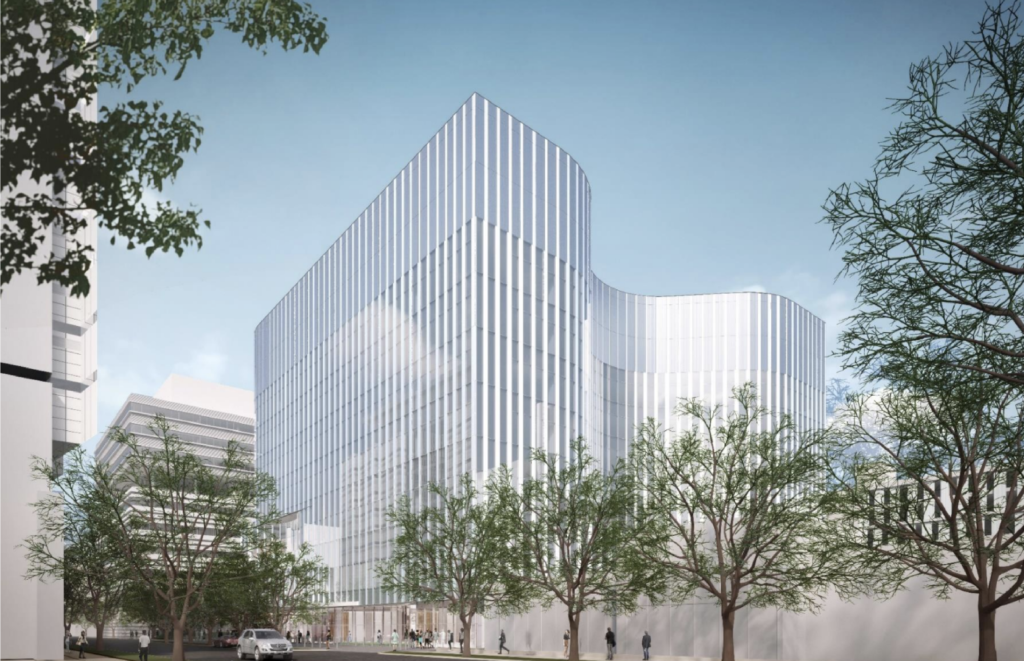
Rendering of UChicago Cancer Center by CannonDesign
The undulating form will be clad mostly in a glass-curtain wall accented by vertical aluminum fins that range in width to give the facade a dynamic look. Other site upgrades will include new crosswalk markings, extended green-light times at nearby traffic signals, and upgraded ADA compliant curbs and ramps. Estimated to create 800 new permanent jobs, the team for UChicago Cancer Center hopes to break ground by the end of the year with a 2027 completion date. The full presentation can be found here.
Subscribe to YIMBY’s daily e-mail
Follow YIMBYgram for real-time photo updates
Like YIMBY on Facebook
Follow YIMBY’s Twitter for the latest in YIMBYnews

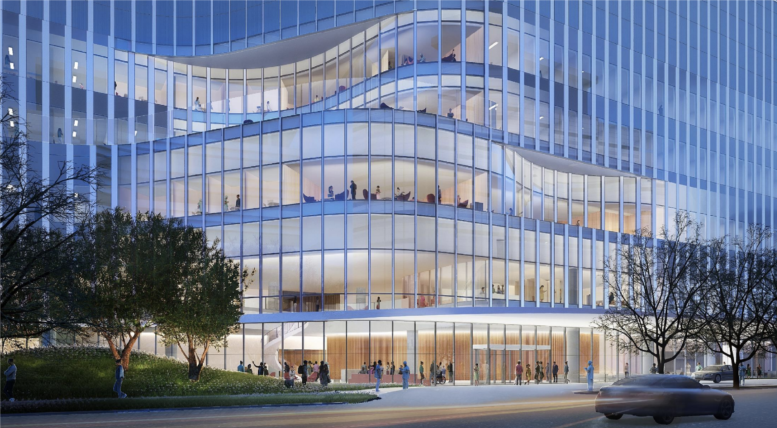
Be the first to comment on "Plan Commission Approves UChicago Cancer Center In Hyde Park"