New zoning has been approved for a three-story residential development at 3409 N Bosworth Avenue in Lake View. The project site is located between W Roscoe Street and W Cornelia Avenue, and bounded by the CTA Brown Line tracks to the north. The nearest public transportation is a four-minute walk to the Paulina CTA L station, serviced by the Brown Line. The 9 CTA bus route, accessed at the Ashland and Roscoe stop, is within two-minute walk from the site. The property is being developed by Marduk Management, using two LLCs named 3407 N Bosworth LLC and 3409 N Bosworth LLC.
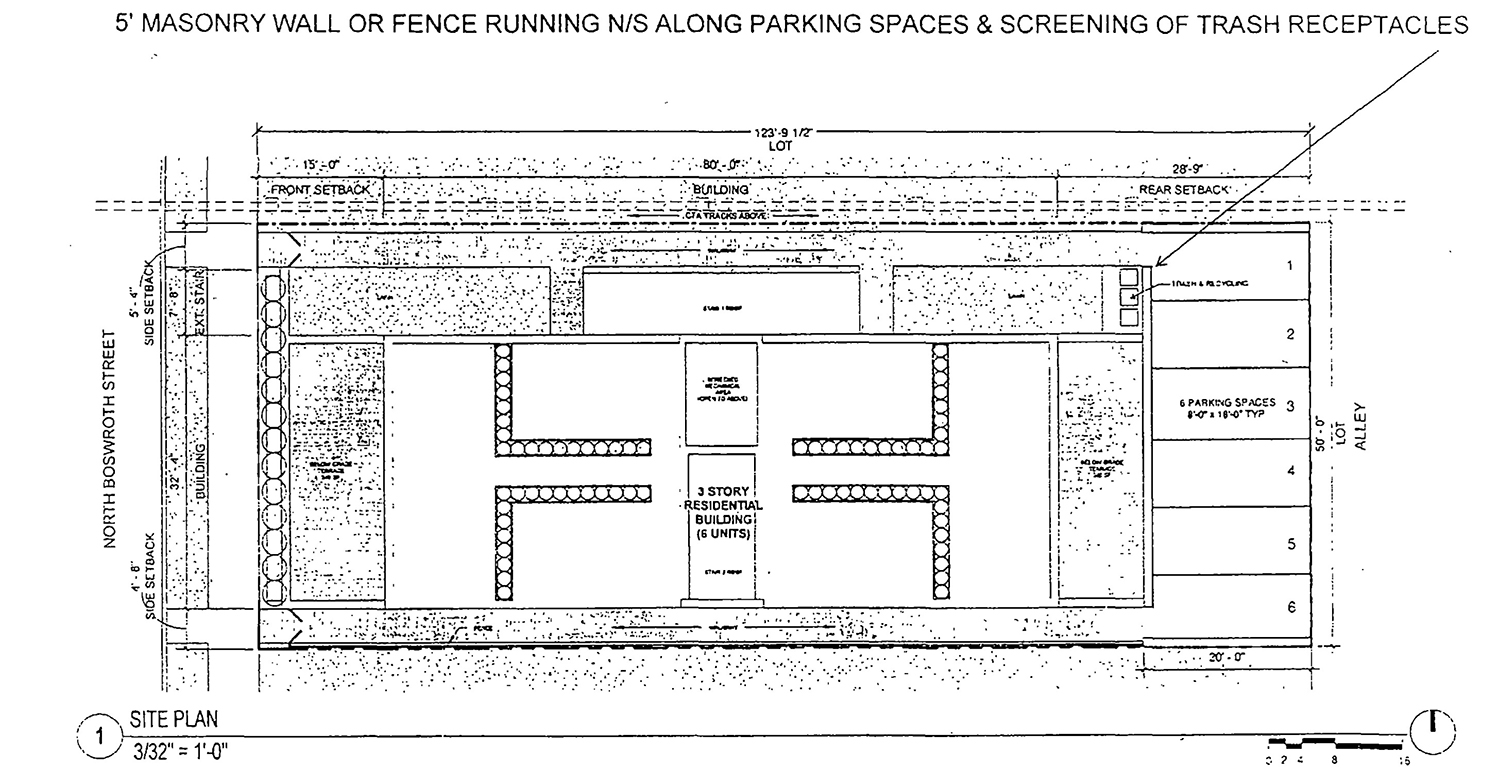
Site Plan for 3409 N Bosworth Avenue. Drawing by Booth Hansen
The project is seeking to rezone the property from an RT3.5, Residential Two-Flat, Townhouse and Multi-Unit District, to an RM4.5, Residential Multi-Unit District.
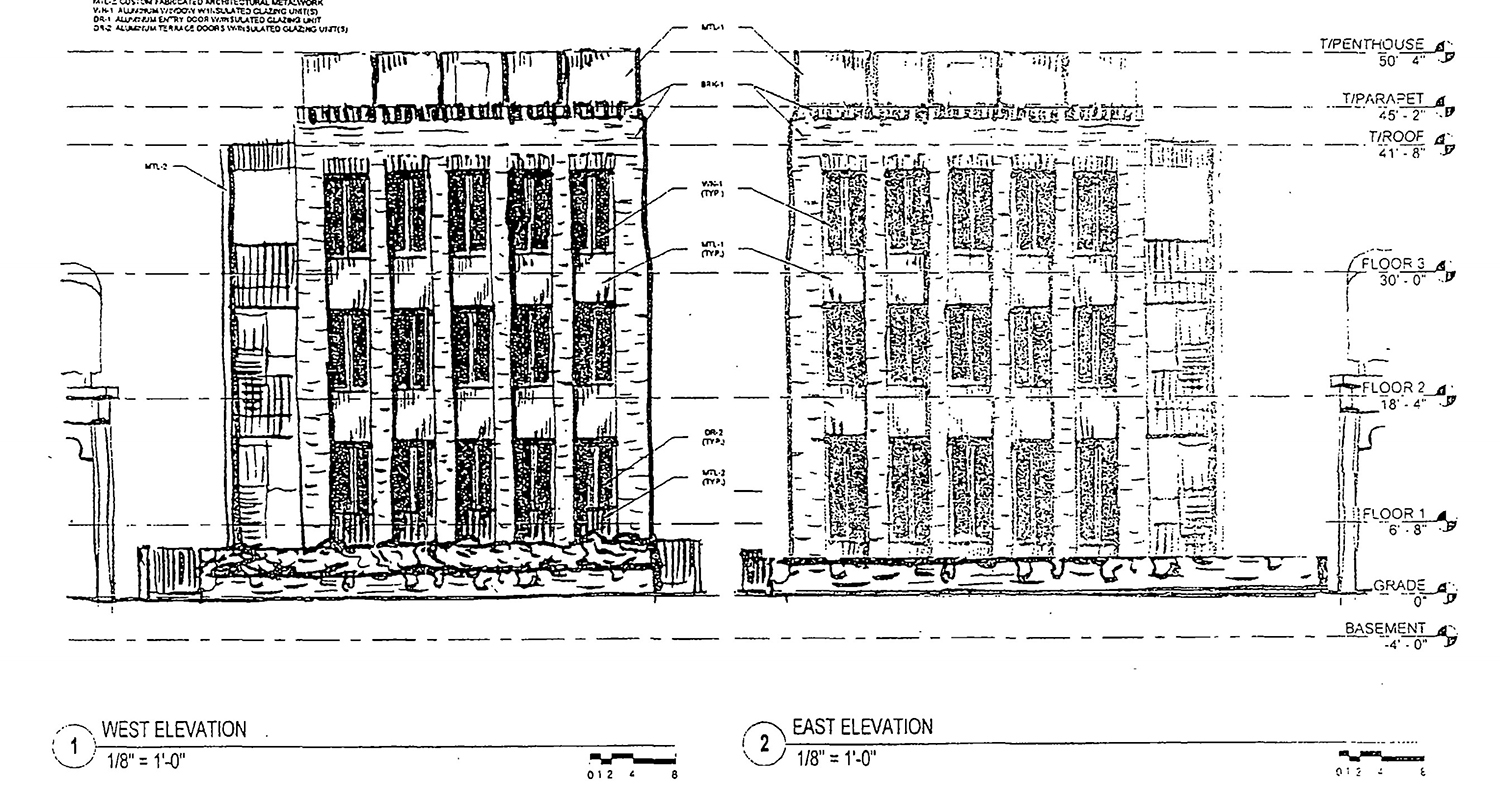
Elevations for 3409 N Bosworth Avenue. Drawing by Booth Hansen
Designed by Booth Hansen, the new development will rise 50 feet high and yield approximately 10,344 square feet of total floor area. There will be six residential units spread across the three floors and approximately 1,025 square feet per dwelling unit. The project is designed with outdoor rooftop areas designated for each tenant. The ground-floor dwelling units will be duplexed to the basement below. Six unenclosed on-site parking spaces will be provided in the rear of the property, accessible by the alley.
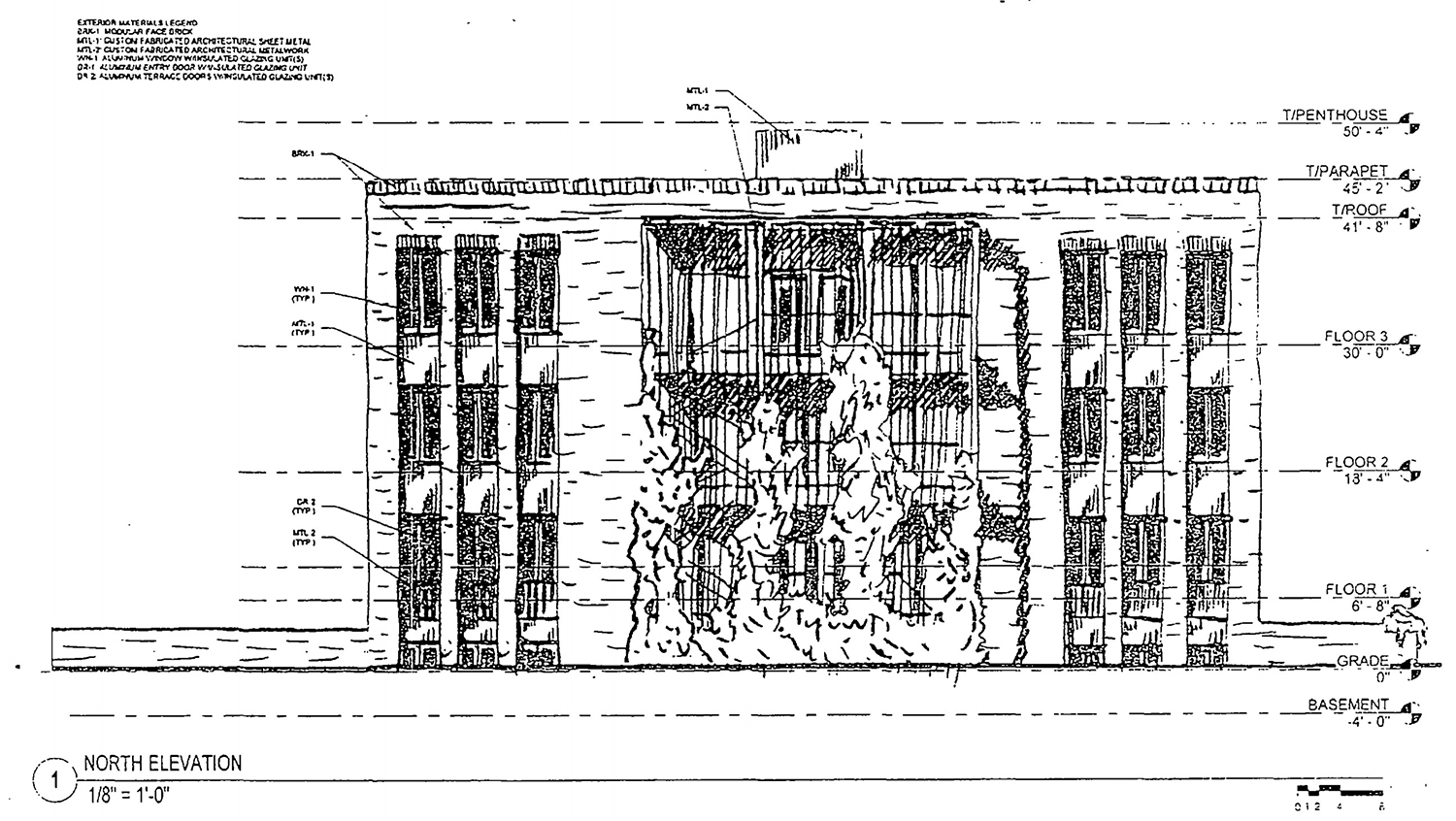
North Elevation for 3409 N Bosworth Avenue. Drawing by Booth Hansen
Sunken, below-grade, open terraces at the front and rear of the building, adjacent only to the basement level, would be accessed from within the building and not from the exterior. The front terrace would be screened from the public way with a permanent masonry landscaped planter and wrought-iron fencing adjacent to the front property line.
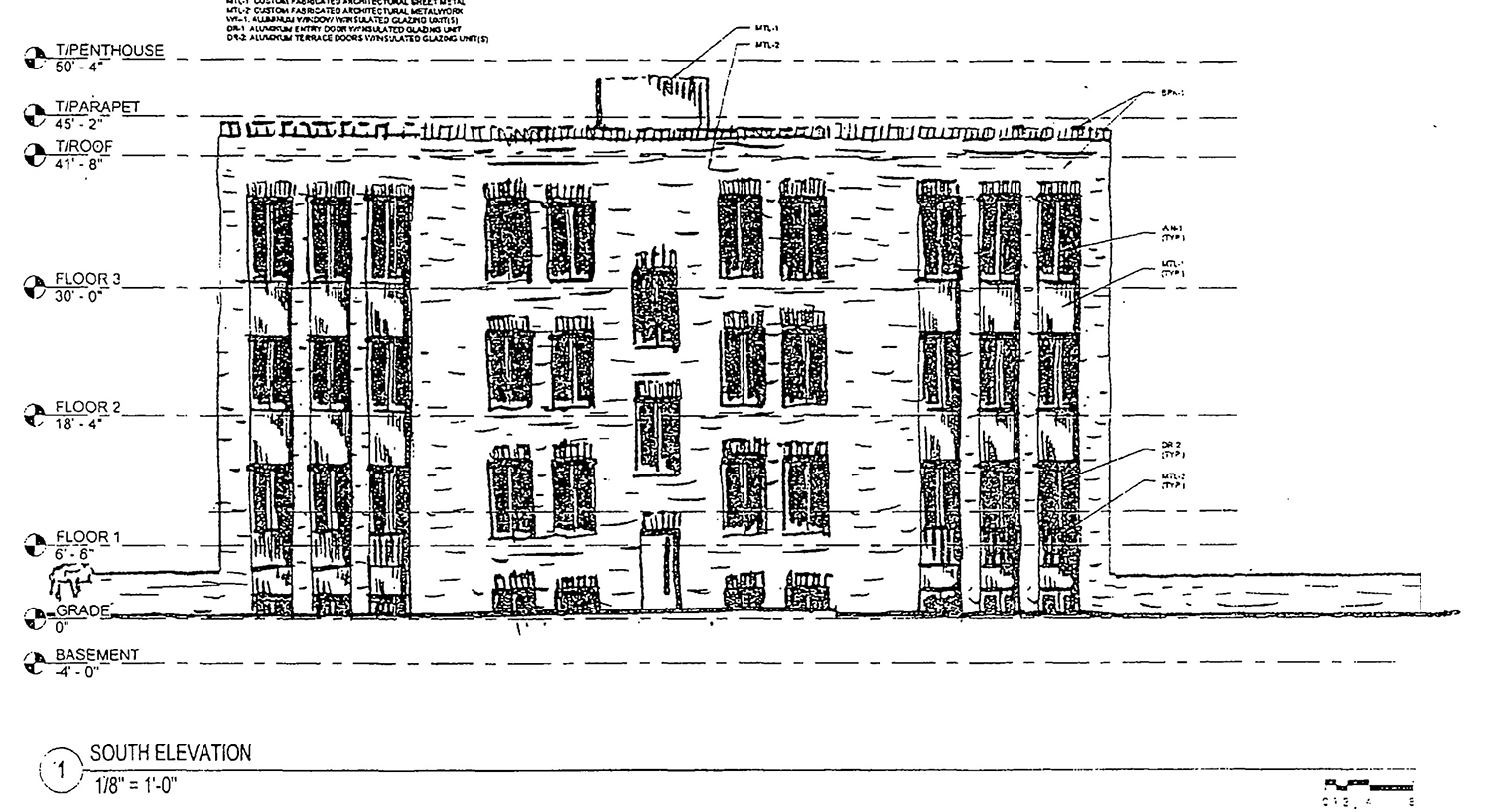
South Elevation for 3409 N Bosworth Avenue. Drawing by Booth Hansen
The development is requesting variations to reduce the rear yard setback from the required 37.5′ to the 28′-9″ and to establish a below grade terrace within the required front yard setback.
There is a couple of existing two-and-a-half story residences on the site now, each holding two apartments. These will be demolished before new construction begins. No permits for the demolitions or the construction have been filed yet, nor has an official timeline been announced.
Subscribe to YIMBY’s daily e-mail
Follow YIMBYgram for real-time photo updates
Like YIMBY on Facebook
Follow YIMBY’s Twitter for the latest in YIMBYnews

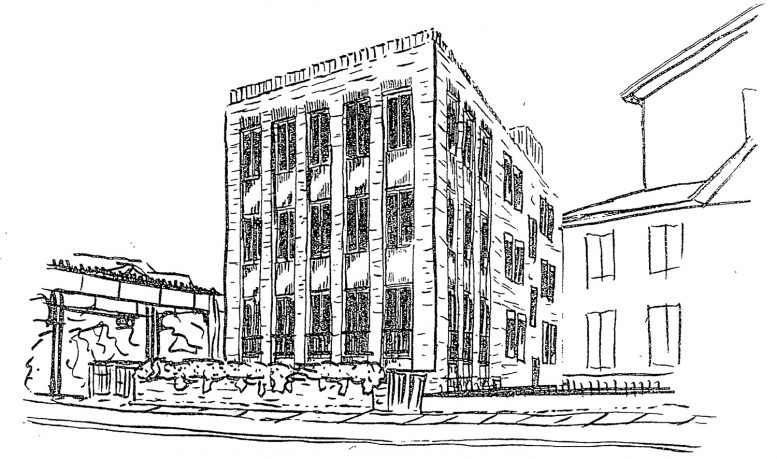
Be the first to comment on "Zoning Approved for Residential Development at 3409 N Bosworth Avenue in Lake View"