Updated plans have been revealed for the mixed-use development at 1338 W Lake Street in the West Loop. Originally announced via a zoning application in September 2022, the new structure will be located on the northeast corner with N Ada Street bound by the CTA tracks to the south while replacing a multi-story industrial structure currently occupying the lot. Developer Cedar Street Companies is working with local architecture firm SCB on its design located on the western edge of the expanding neighborhood.
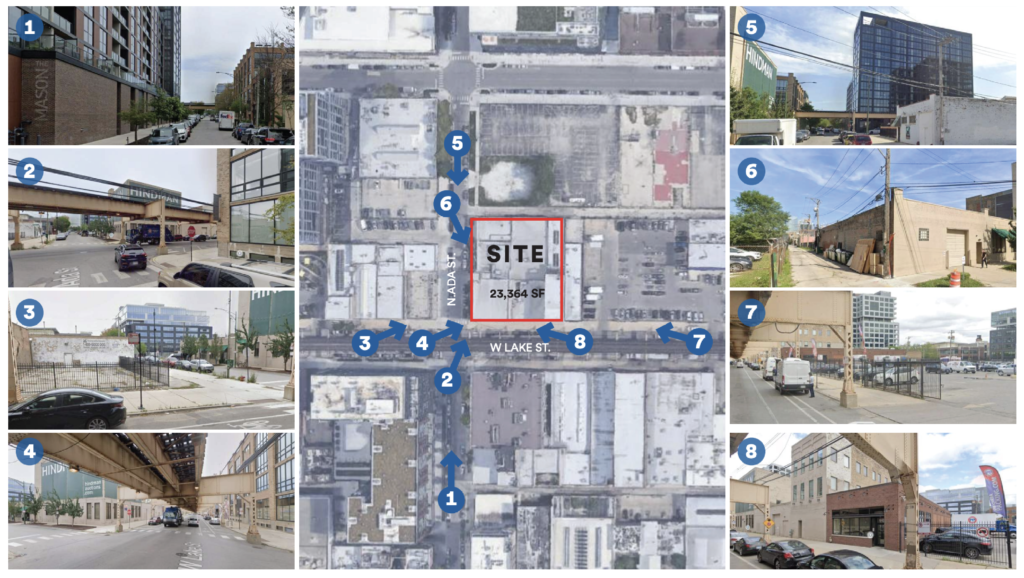
Site context of 1338 W Lake Street by SCB
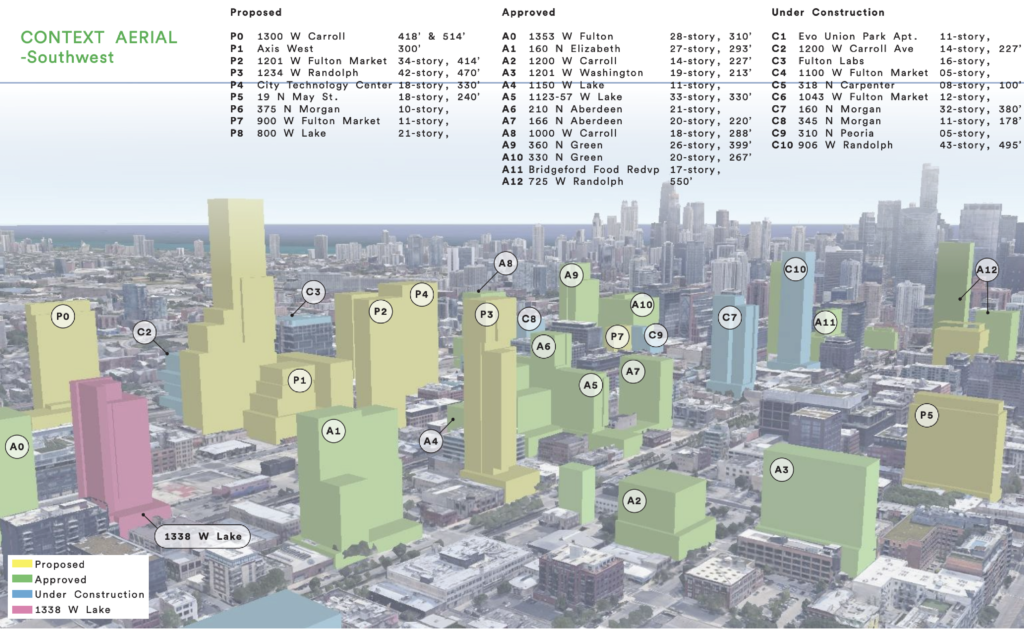
Site massing context of 1338 W Lake Street by SCB
The updated design is being shared via a presentation for this month’s Committee on Design meeting on January 11th. Rising 28 stories and 319 feet in height, the boxy massing is set back roughly 42 feet from the tracks over Lake Street to maximize the amount of sunlight that could reach the ground level. An inset plaza capped by a sculpture from Lead Pencil Studio will welcome visitors to 7,100 square feet of divisible retail space on the main corner, with a linear landscaped space along Ada Street leading to the residential entrance.
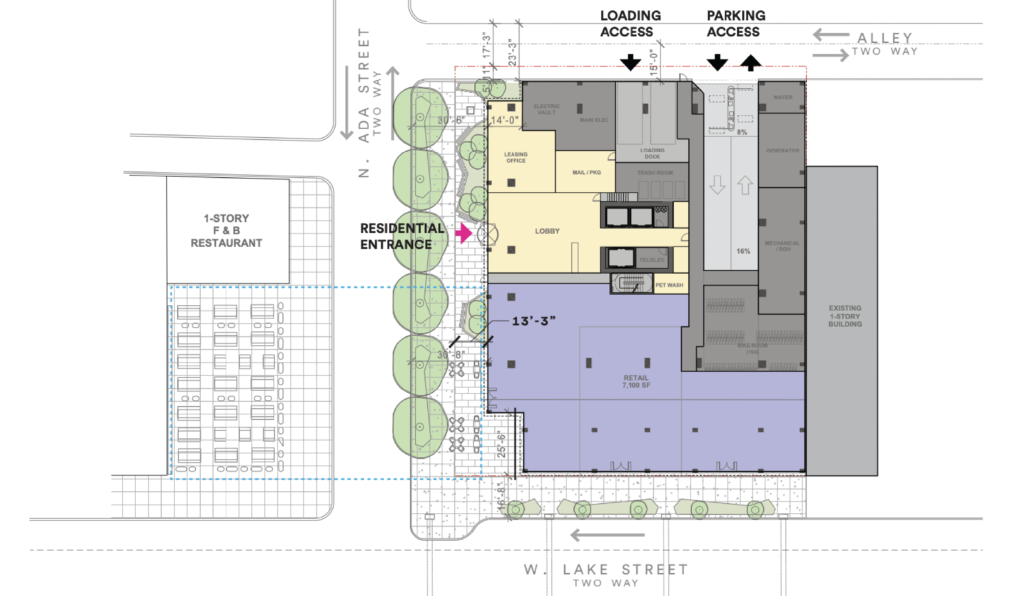
Ground floor plan of 1338 W Lake Street by SCB
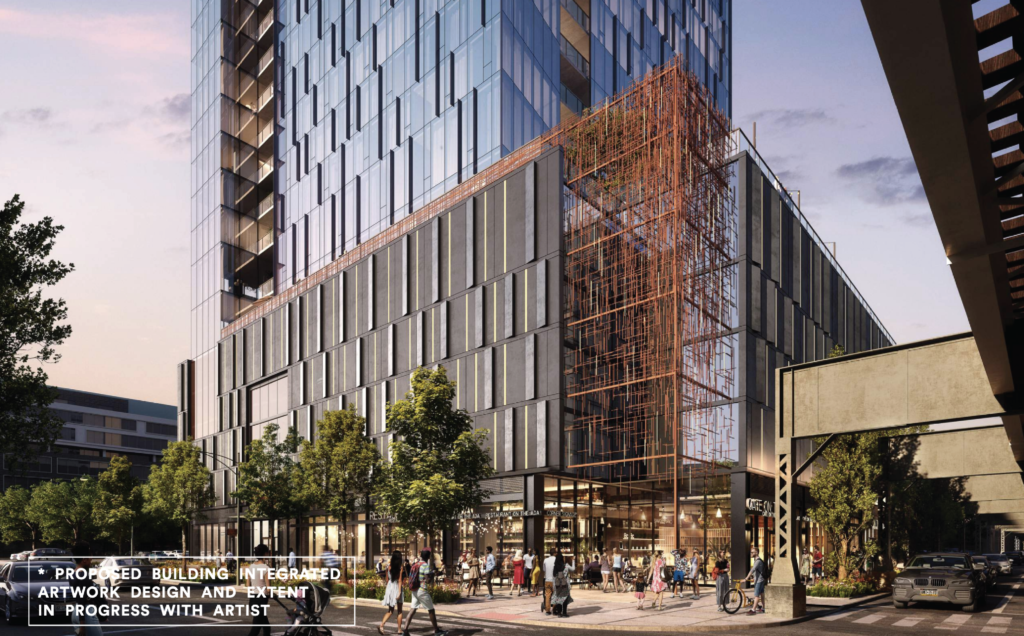
Rendering of 1338 W Lake Street by SCB
A parking ramp from the public alley will lead up to a four-level parking garage with 255 vehicle spaces and 103 bicycle spaces as well, this will be clad in a dark gray metal panel finish with vertical accents to match the tower above. Capping the podium will be a large two-story amenity level where we can expect lounges, a fitness center and more with an expansive outdoor deck featuring fire pits, a yoga lawn, grills wrapping around the south and east sides. This will also be joined by a rooftop amenity space with an outdoor pool deck facing the city.
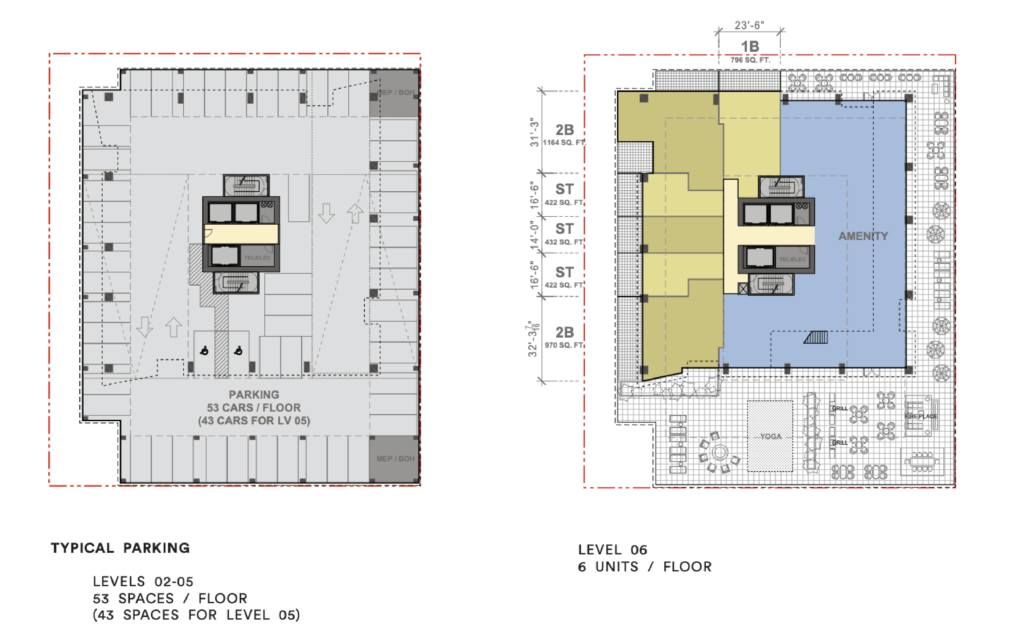
Typical parking (left) and sixth (right) floor plans of 1338 W Lake Street by SCB
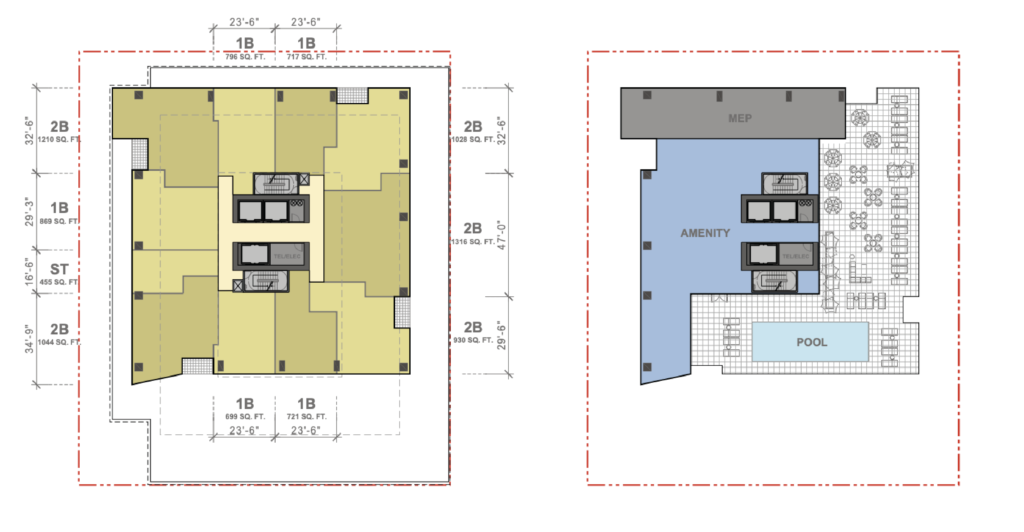
Typical residential (left) and top (right) floor plans of 1338 W Lake Street by SCB
The majority of the tower will be made up of 271 residential units made up of studios averaging around 440 square-feet, one-bedrooms ranging from 700 to 870 square-feet, and two-bedrooms ranging from 1,028 to 1,164 square-feet. Of these we can expect the necessary 20-percent, or 54 units to be considered affordable offered to those making at or less than 60-percent of the Area Median Income (AMI), however previous plans showed the developer working with the Department of Housing to boost that number to 30-percent or around 81 apartments.
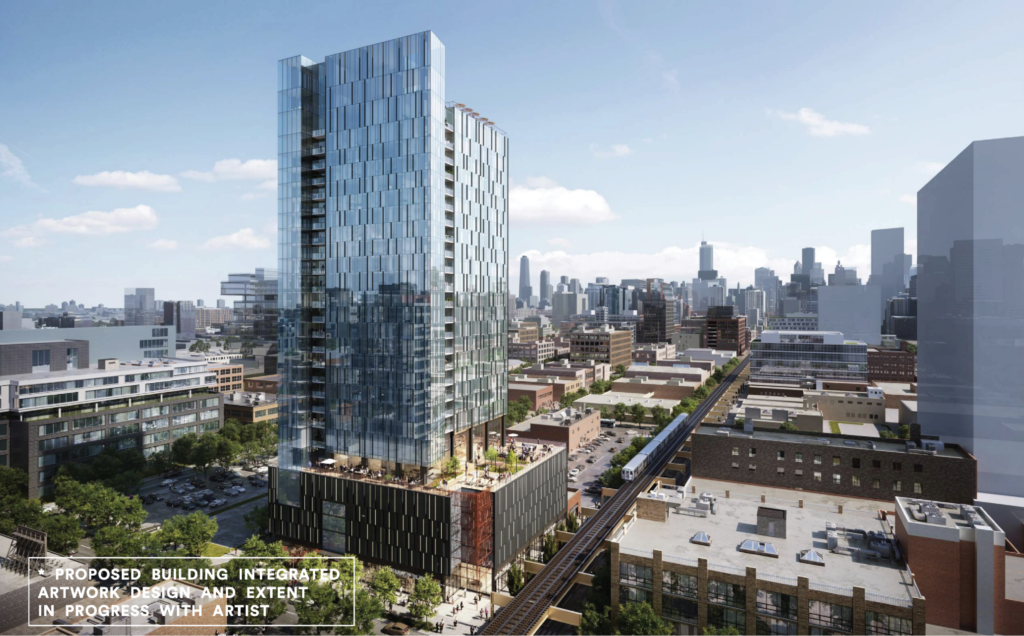
Rendering of 1338 W Lake Street by SCB
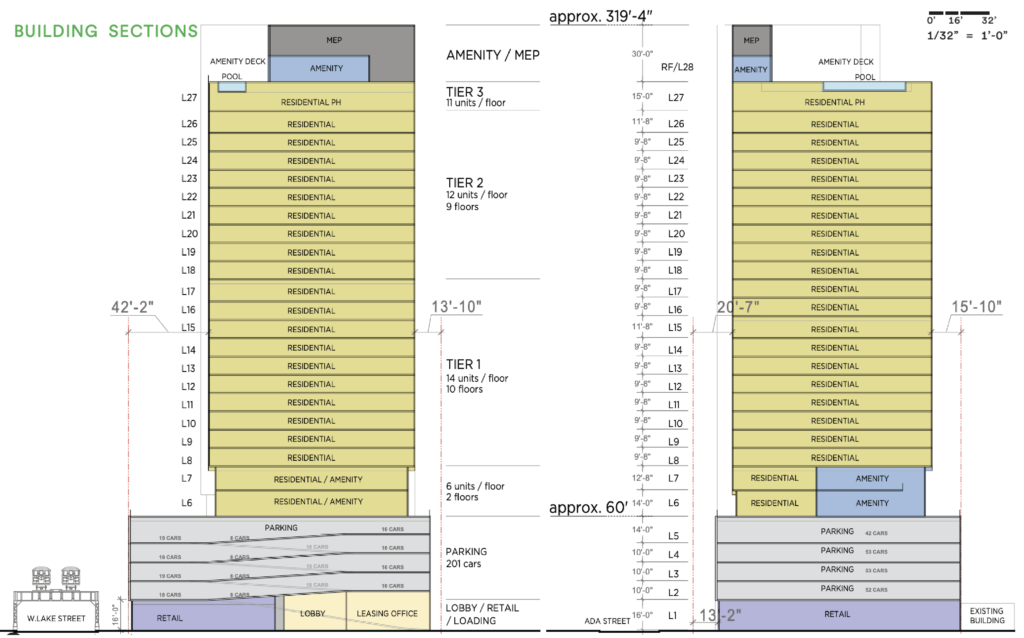
The form itself is made up of four rectangles coming together in each direction around the central square core, the spacing between each one will allow for private inset balconies that break up the overall massing. These will be clad in a blue-toned curtain wall system accented with dark metal vertical fins in a randomized scattered pattern. Based on past proposals, we can expect the Committee to make comments on the design’s box podium and how it interacts with the surroundings, as well as potential comments on its glass facade contrasting the area’s industrial style.
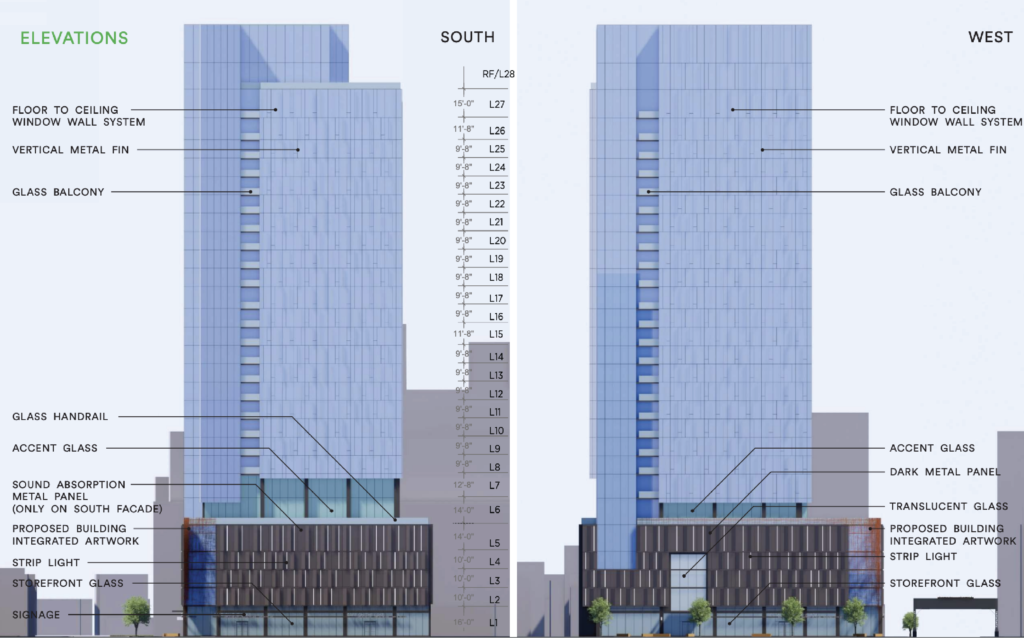
Elevations of 1338 W Lake Street by SCB
Although it has almost as many parking spaces as units, local bus service for CTA Routes 9, 20, and 65 as well as CTA Green and Pink Lines are all within a ten-minute walking radius. At the moment no construction timeline has been announced nor a formal budget, however the developer did apply for the necessary rezoning to a Planned Development late last year. Once fully approved and financing is secured, we can expect an 18 to 24 month completion timeline based on similar projects in the past.
Subscribe to YIMBY’s daily e-mail
Follow YIMBYgram for real-time photo updates
Like YIMBY on Facebook
Follow YIMBY’s Twitter for the latest in YIMBYnews

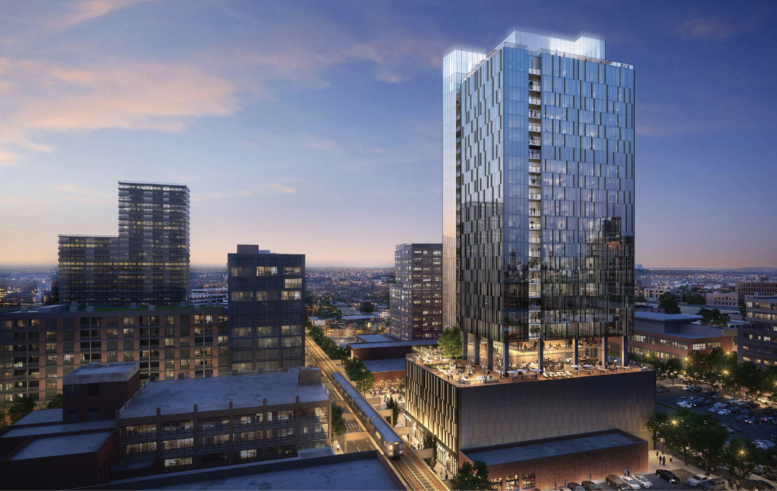
Absolutely an abomination.
255 car garage for 271 apartments.
And the garage building at the tower’s base is totally dehumanizing.
This must not be approved.
Exact! SCB has gotten a little better with their designs over the years but this one sets them back at least ten years. This is one I hope never makes it off the ground. Yuck!
We need parking maxes to be introduced and to eliminate all parking minimums. And then take it even further, have another fund that goes to the CTA for any amount of parking over 10 spaces. These monstrosities need to stop, we’re not a car city.
What makes West Loop attractive to live in is the ability to commute to jobs in the surrounding area, yet live near the city. So parking must be included for those buyers. How do you not see that?
We could force parking underground if we were serious about the pedestrian experience and (or) reducing car dependency. Raised podiums will never create the engaging and intimate atmosphere that buildings which meet the ground with active uses on all lower levels provides. Chicago planners seem to think as long as the ground level is transparent they’re ensuring a walkable, pedestrian friendly built-environment.
Great point, the solution shouldn’t be to reduce parking, but going underground makes a lot of sense. Parking at my high-rise is all underground and works quite well.
However, I get the sense that those who commented above are just against parking because they think everyone should live by their rules, rather than have a choice.
Because of what you said, people walk to these jobs, not drive. You don’t live in the West Loop to have a suburban commuting experience. Meanwhile adding all of these cars to the buildings absolutely prevents a great density experience from happening because we’re trying to accommodate cars in a compact area. You don’t see parking being added to Brooklyn on NY Yimby. Should be the same in West Loop.
Hideous. But when we try to limit the parking like in that new proposed beautiful
Slanted building from the other day, the neighbors complain and now the alderman won’t sign off unless they add more parking.
Indeed hideous, and that’s truly awful that neighbors don’t understand that adding more parking literally makes the traffic problem worse. I encountered the same backwards thinking in River North. The only way to have a great dense experience is to not try to accommodate cars. Traveling the world’s great walkable cities you see there’s truly no other way.
This building is very Nashville.
This thing is surrounded by surface lots but still has a horrible 4 story parking podium???
This is typical SCB. It looks like a reboot of their Hyde Park high-rise on Cornell.
Gosh! Another shiny glass tower-on-a-box for Burnettville. How charming. How original.
I didn’t know a podium could be “dehumanizing”, lol. Most high rise dwellers don’t drive every day but many choose to still own a car. You don’t do well in real estate if you bring a product to market that people don’t want.