Updated plans have been revealed for the small mixed-use development at 1912 W Division Street in Wicker Park. Located east of the intersection with N Damen Avenue the proposed structure will replace an empty lot normally used as a parking lot by the surrounding businesses. Developer 1912 Division, who is a part of Elk Enterprises, is working with local architecture firm FitzGerald Associates on its design which was revealed earlier this year.
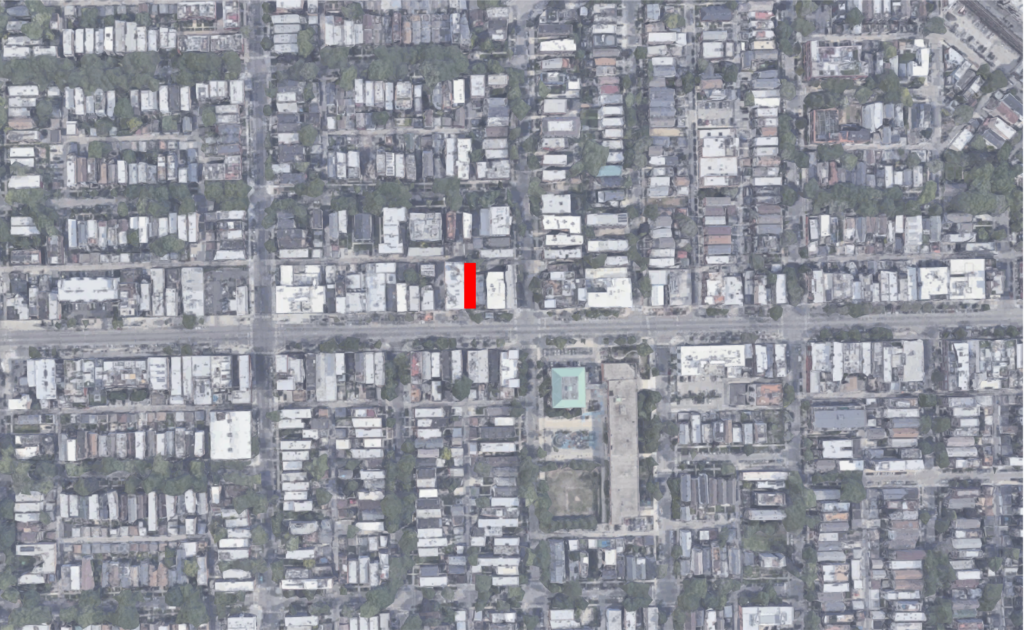
Site maps of 1912 W Division Street via Google Maps
While not much has changed since then, we now have more detailed floor plans of the units as well as an official rezoning application showing the developer is ready to move forward with the property. Having purchased the 3,280-square-foot lot in 2021 for $525,000, the project sits on the edge of the pilot program that will ban overnight parking between the 2000 to 2100 blocks of Division Street from Thursdays to Sundays in the hours of midnight to five in the morning in order to curb bar patrons in the area.
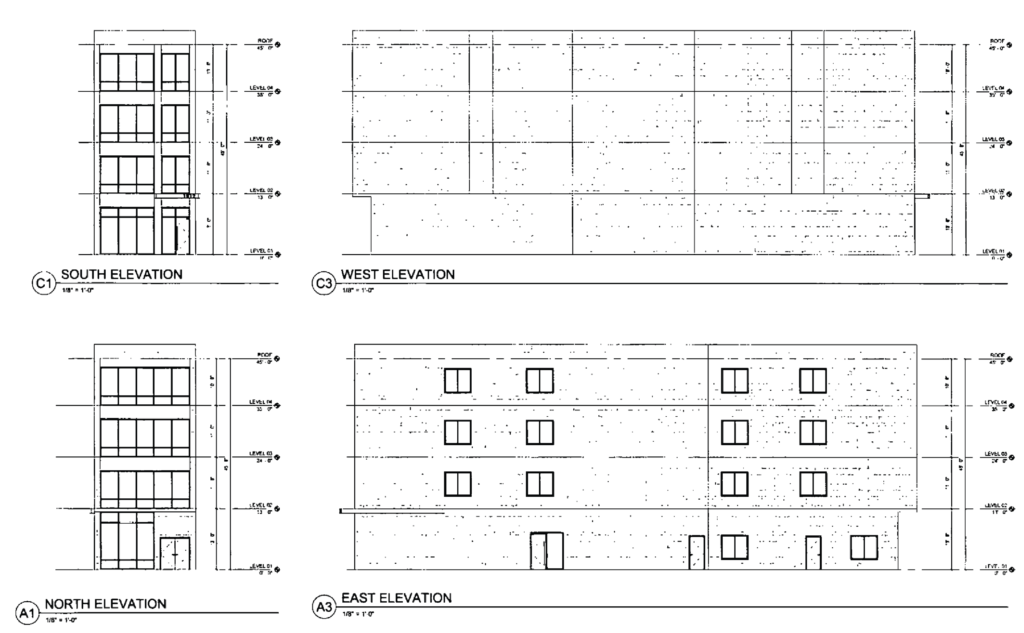
Elevations of 1912 W Division Street by FitzGerald Associates
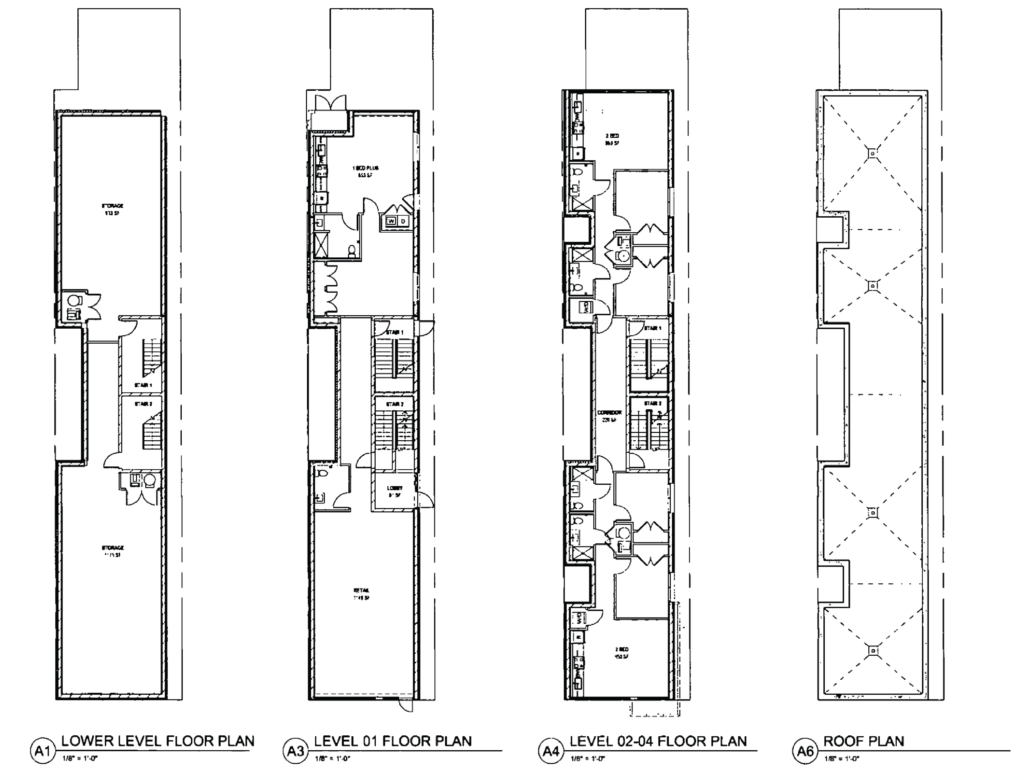
Basement (left), first (middle) and upper (right) floor plans of 1912 W Division Street by FitzGerald Associates
The four-story, 45-foot-tall building will begin with plenty of storage in the basement level for all tenants including some bicycle parking. The ground floor above will contain roughly 1,000 square feet of retail space fronting Division with a small one-bedroom ADA-accessible unit in the rear which will be part of the seven units in total offered in the structure. The next three floors above will hold six nearly 1,000-square-foot, two-bedroom units with two bathrooms along with a small kitchen and in-unit laundry.
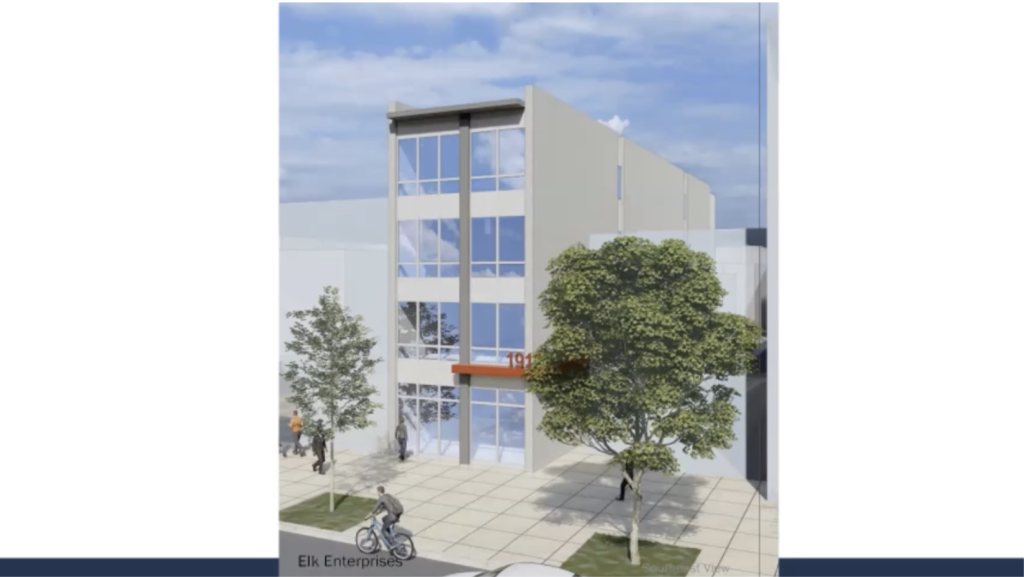
Rendering of 1912 W Division Street by FitzGerald Associates
Although there will be no rooftop space or amenities, residents will have plenty of surrounding spaces to enjoy including gyms, coffee shops, and parks, as well as plenty of public transit options including bus service for CTA Routes 50 and 70 along with the CTA Blue Line all within a 10-minute walk. The rezoning will seek to convert the site from RT4 Residential Two-Flat Townhouse & Multi-Unit District to that of B2-3 Neighborhood Mixed-Use District but has been scheduled for next month’s meeting.
Subscribe to YIMBY’s daily e-mail
Follow YIMBYgram for real-time photo updates
Like YIMBY on Facebook
Follow YIMBY’s Twitter for the latest in YIMBYnews

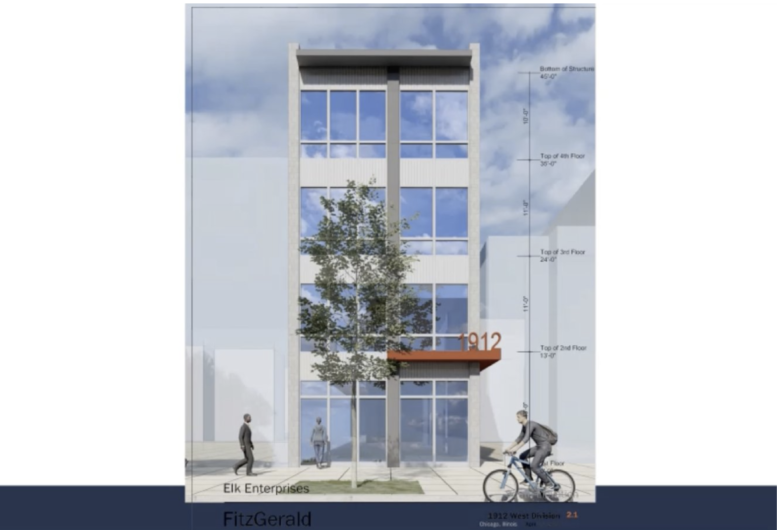
Ew !!
What’s your specific issue with the design? I like it for what it’s doing and not trying too hard.
You may not like neo-midcentmod and that’s ok.
It’s got great urban for and human scale at the ground level. We could do with more of this scale and form.
too short, too flat, no rooftop, no landscaping, no cornice, no ornamentation, and, trivial, but, the typeface on the street number is really dated.
Well, at least it’s four stories tall for something that narrow.
This is EAST of Damen.