An updated completion date has been announced for the upcoming CTA Damen Green Line Station, located at 2001 W Lake Street in the Near West Side neighborhood. Located on the southwest corner with the namesake street of N Damen Avenue, the new structure replaces a vacant lot that was once densely packed and previously held a station. The Chicago Transit Authority is leading the project with local architecture firm Perkins & Will in charge of its design.
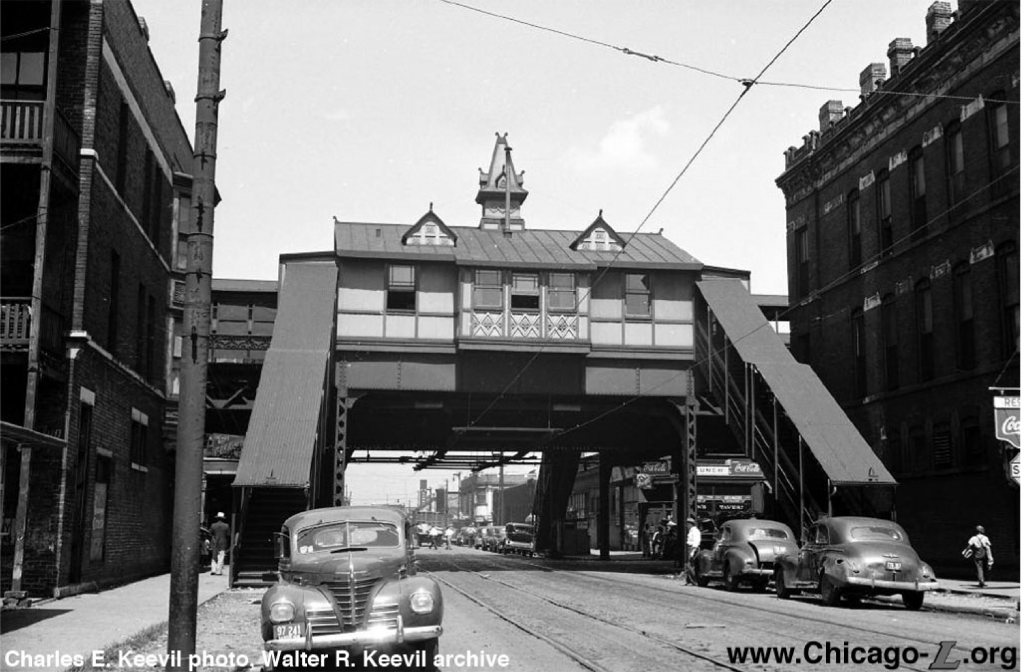
View of original Damen stop in 1946 via Chicago-L.org
The Green Line itself was formed from two of the oldest lines in the system with the branch on which the station will sit on having been in operation for over 125 years. The original Damen station opened in 1893 in efforts to reach the World’s Fair on the South Side, it was then at the heart of a bustling neighborhood before it was eventually closed in 1948 as populations moved and eventually demolished. Now years in the making, the new station will serve the revitalized area and United Center which hosts over 200 events a year.
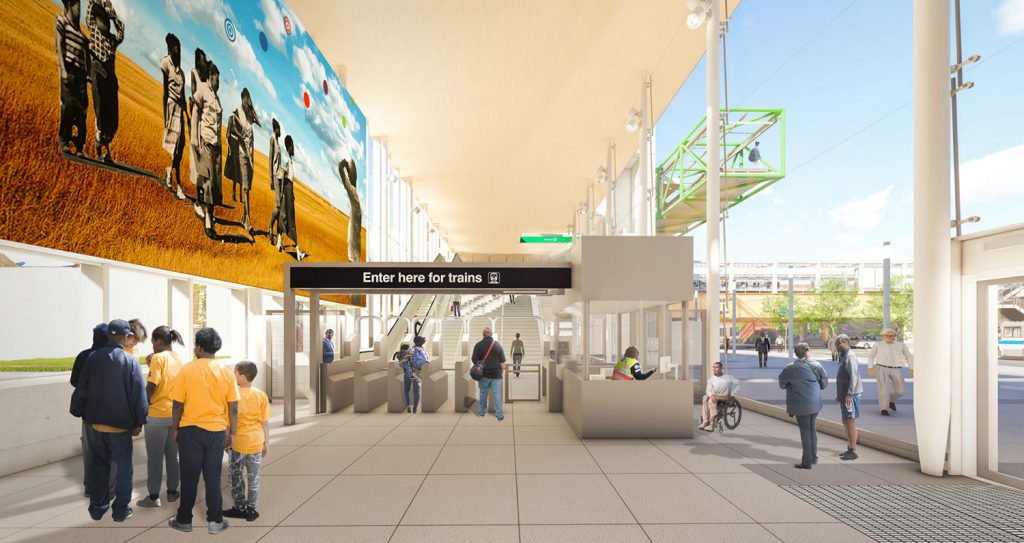
Rendering of entry to Damen CTA Green Line Station by Perkins & Will
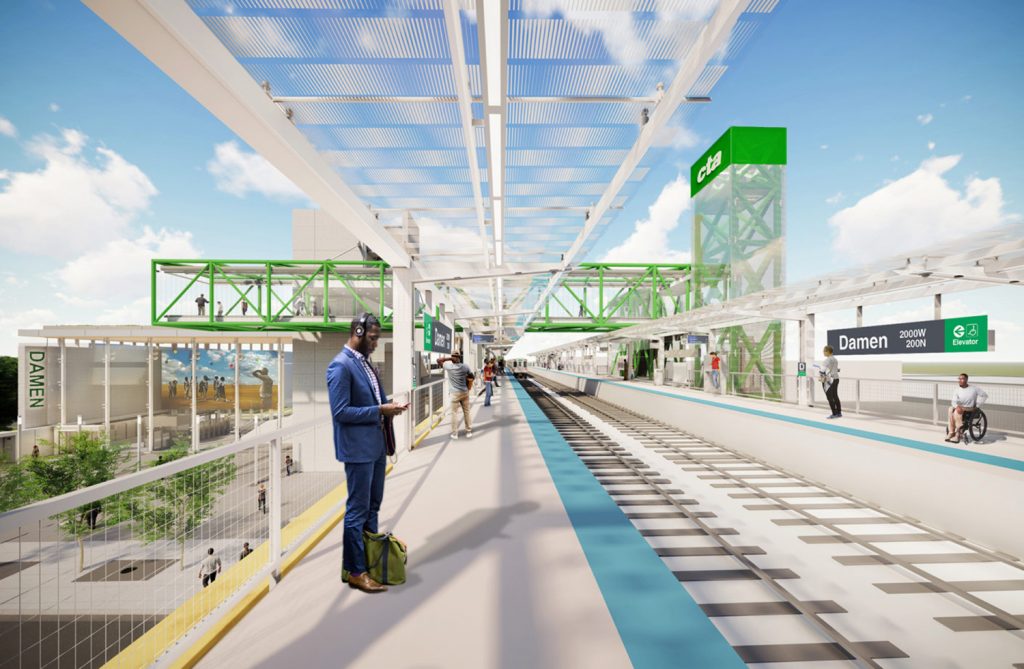
Rendering of Damen CTA Green Line Station platform by Perkins + Will
The $80.2 million project has seen an increase in price since originally proposed in 2017 with a 2020 opening date, it finally began moving forward with the approval and bidding process last year when the development team selected F.H. Paschen as the general contractor. The new station will be anchored by a soaring double height main entrance with a large mural by Folayemi (Fo) Wilson and a stone clad elevator core. Connecting both sides of the platform will be an elevated bridge surrounded with green trusses and a tall metal tower with an illuminated top.
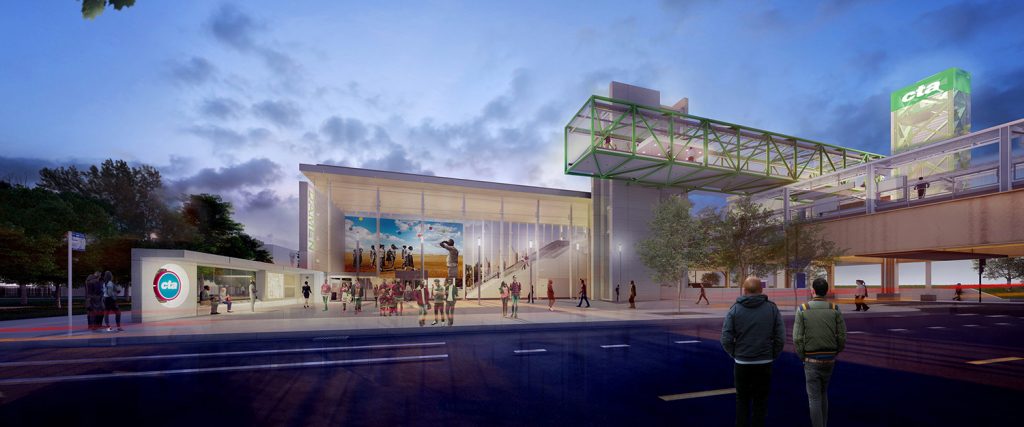
Rendering of Damen CTA Green Line Station by Perkins & Will
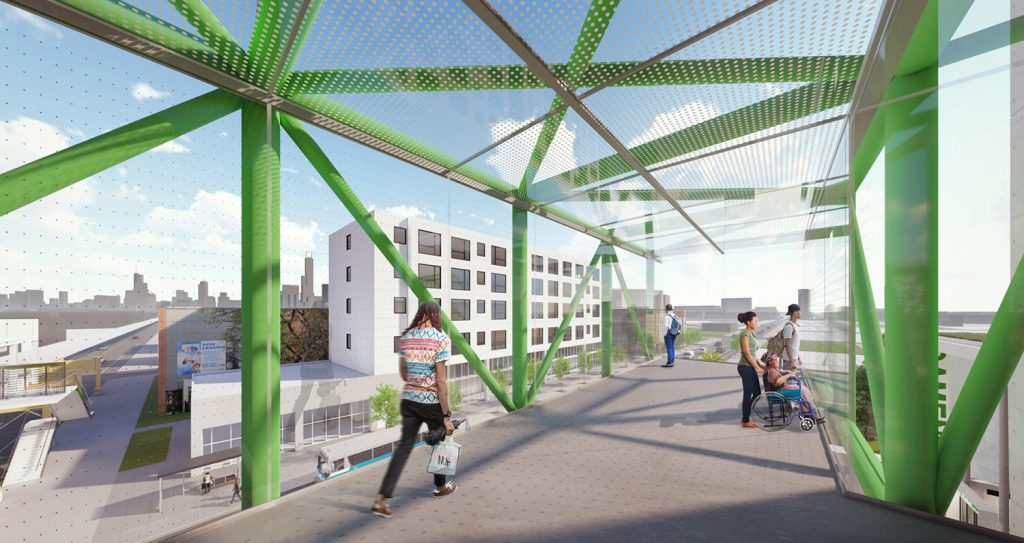
Rendering of connection bridge of Damen CTA Green Line Station by Perkins + Will
Work is now officially underway with equipment finally seen on site as the CTA continues a $13 million reconstruction of over a mile of track in anticipation for the station. Although behind schedule when it came to anticipated groundbreaking, the original 24-month construction timeline estimate has been altered as the Chicago Tribune reported that it should be completed by the first quarter of 2024.
Subscribe to YIMBY’s daily e-mail
Follow YIMBYgram for real-time photo updates
Like YIMBY on Facebook
Follow YIMBY’s Twitter for the latest in YIMBYnews

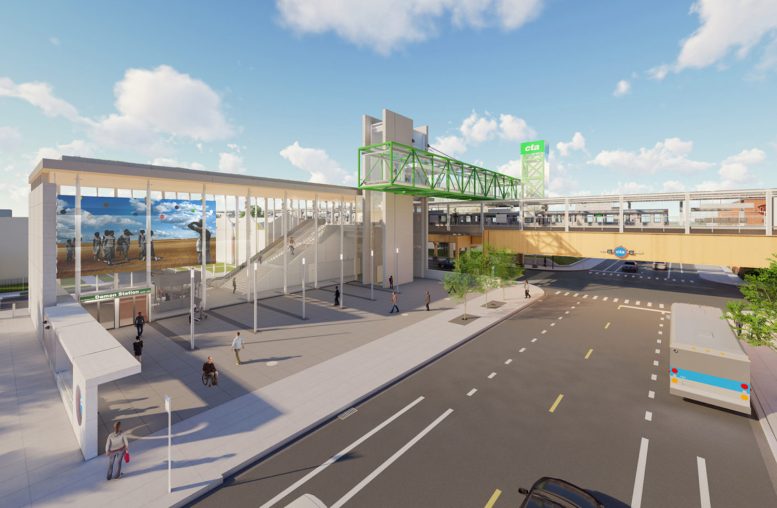
What happened to all the density and buildings that were there? Did Chicago really tear ALL that down since then? This looks like it was as bustling as Brooklyn and then it got bombed or something
It is sad to see what the west side used to look like.. If you want an even more egregious example, look at Madison Street 🙁 – the new infill construction isn’t even close to the scale of density that we once had.
“Bombed” isn’t exactly the word — the 1968 Riots definitely scarred the West Side. General disinvestment/depopulation that followed caused a lot of other scars on the landscape as buildings fell into disrepair/condemnation. Highway/infrastructure projects (some built, some not) did a lot of damage to the previous streetscape as well.
If you think this is bad look up 63rd and Halsted in the 1940’s. That’s a perfect illustration of how devastating Chicago’s utter disregard for history has been on the city’s built environment.
63rd and Cottage Grove is another depressing one to look at. Pre-war Chicago was an urban behemoth with wall-to-wall density and buildings of scale to create peaks. There’s not one single stretch of the city that can match that intensity which will never return.
So very sad to see that. It reminds me of a lot of current NYC neighborhoods, but not any Chicago neighborhoods. City planners should try for more traffic, more density, more people in every area. I’m not sure why the thought of other humans around is so scary to people living in a city.
There’s plenty of neighborhoods in Chicago with the same or more density than pictured. I see a couple 3 story buildings next to a CTA station. I’m not saying it wasn’t beautiful and I would have demolished it, but we can and I believe we will reestablish that density in my lifetime.
The west side was thriving didn’t have to go downtown for anything unless you wanted to, the 1967 snow storm was the first, followed by the 1968 riots…like Godzilla had strolled through…then Sears moved it’s HQ to Hoffman Estates and that was all she wrote!
Late start and probably won’t be ready into 2030.
Over 100 million for some stairs when in China and Europe they are building gorgeous underground systems for less than we are spending to add steps up to existing rail.
You know where all the money is going. CTA is trash.
I don’t get this, do you have to go up and over to access the westbound train? This thing is so over designed. Two sets of stairs, two elevators, a platform. All you need..
When the city does the bare minimum, people complain that it’s bland. When they attempt at place making with a new stylish station people complain of excess. There’s an elevator on both sides. Most stations have access to both directions of travel from any entrance, as will this one.
To Brian’s question: yeah why the overhead walkway? Is it to avoid two sets of stairs? If so, that’s an expensive mistake.
I can’t think of any reason for an east or westbound passenger to get off the train and walk over to get to the opposite side. Unlike at State/Lake where you might do that to change from one line to another.