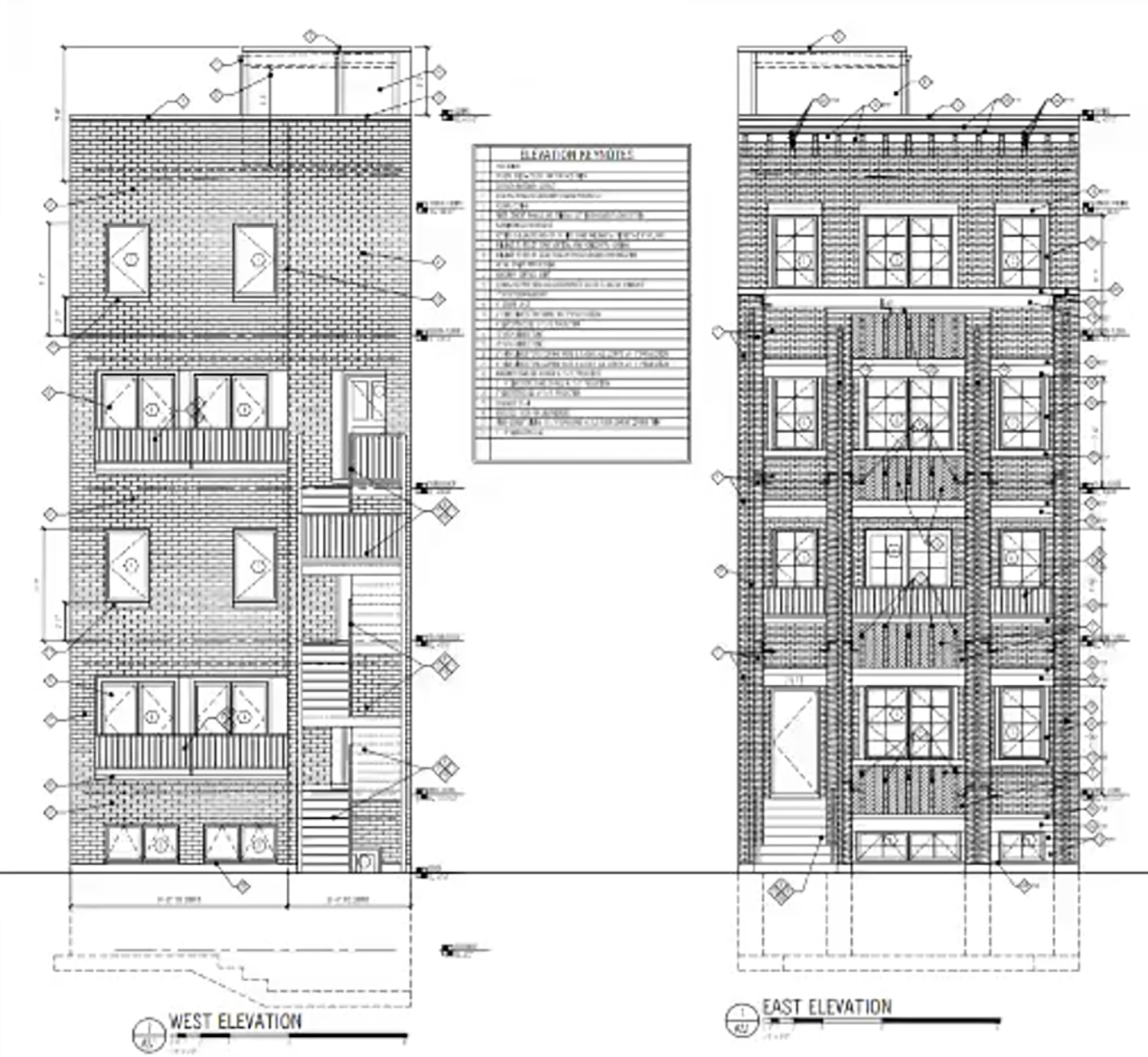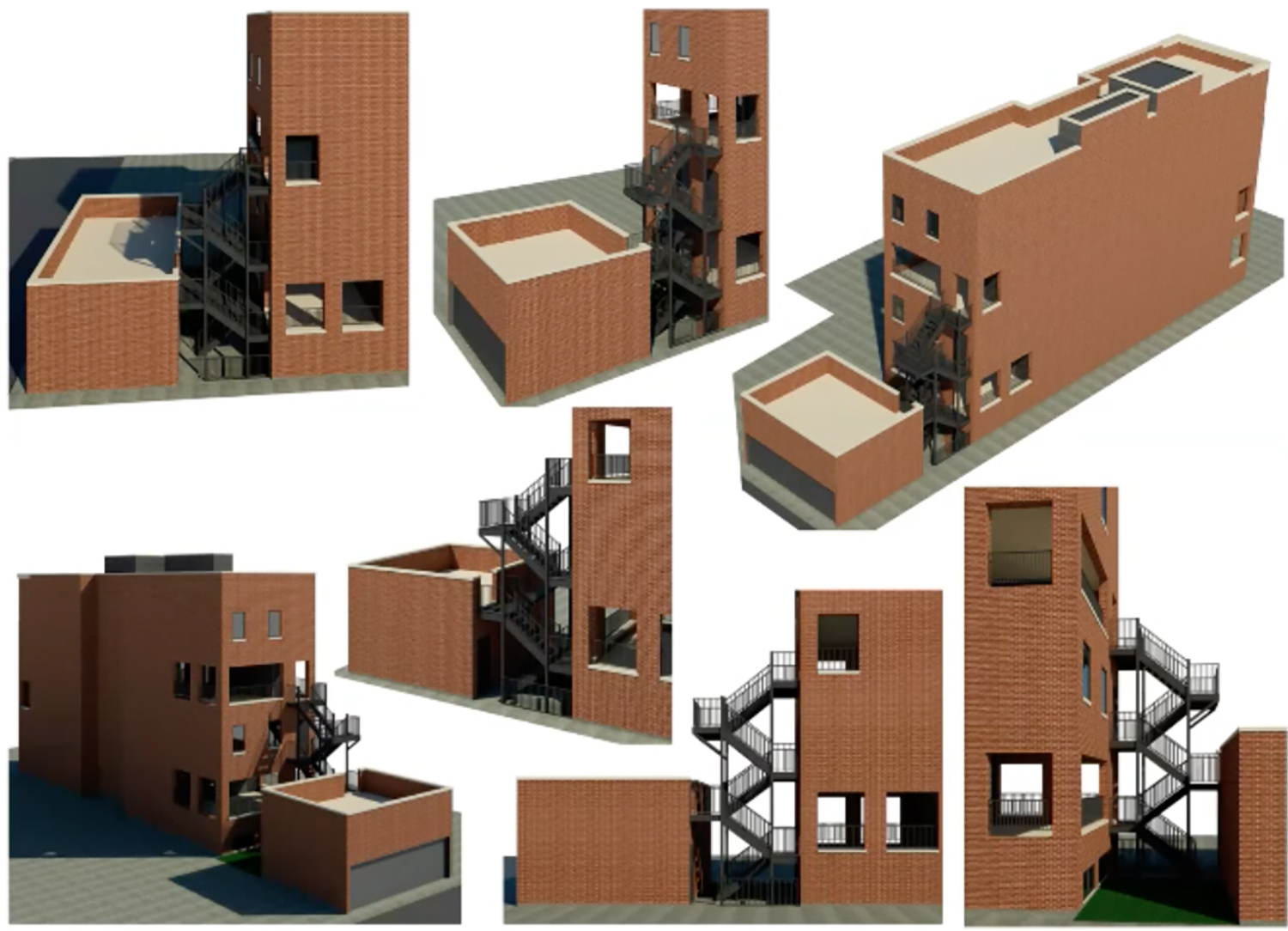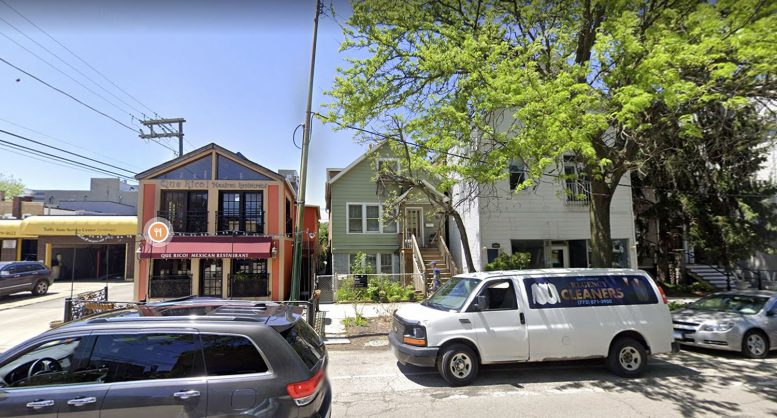The Zoning Board of Appeals has granted two zoning ordinances for a future residential development at 2816 N Southport Avenue in Lake View. The project is located on an interior lot along N Southport Avenue between W Diversey Avenue and W Wolfram Street. The nearest public transportation is the 76 CTA bus accessed at the Southport and Diversey stop, only a two-minute walk away. The Diversey CTA L station, serviced by the Brown and Purple Lines is a 12-minute walk away.

2816 N Southport Avenue Site Plan. Drawing by 360 Design Studio
The zoning ordinance applications come from 2816 N Southport LLC for the development which will rise four stories and provide three dwelling units. The first application looks to establish residential use below the second floor, including the first floor and basement level. The second application sought to receive a variation to reduce the rear setback from the required 30 feet to 2 feet for a proposed catwalk connecting the roof deck of the detached garage with the main building. Both of these applications were approved.

2816 N Southport Avenue East and West Elevations. Drawings by 360 Design Studio
Images provided of the construction drawings show the layout of the residential spaces inside. Elevation views show the use of brick on the facades and inclusion of ample windows. Renderings of the project show the now approved catwalk staircase that will allow direct access to the rooftop of the garage.

2816 N Southport Avenue Rear Stair. Renderings by 360 Design Studio
Christopher Boehm of 360 Design Studio is in charge of the design for the project.
Demolition permits for the existing single-story frame house and detached garage were issued in June 2020. Land Enterprises was listed as the general contractor for the demolition. Permits have not yet been filed for the construction of the new building. No official timeline has been announced.
Subscribe to YIMBY’s daily e-mail
Follow YIMBYgram for real-time photo updates
Like YIMBY on Facebook
Follow YIMBY’s Twitter for the latest in YIMBYnews


Be the first to comment on "Zoning Approved for Future Development at 2816 N Southport Avenue in Lake View"