The Commission on Chicago Landmarks has approved the partial demolition of an existing historical industrial building for an upcoming mixed-use development at 210 N Aberdeen Street in the West Loop. Located just south of the intersection with W Fulton Street, the demolition approval allows the greater high-rise project to proceed forward with its approval process. Developer LG Development Group is working with local firm NORR.
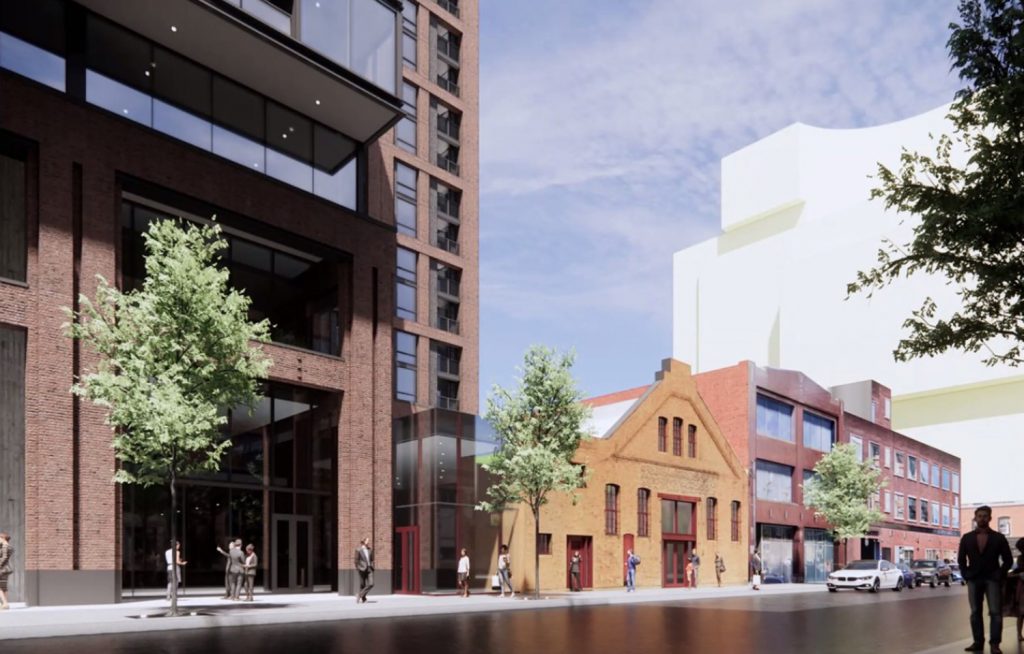
Rendering view of Arthur Harris Building with new tower next door by NORR
The demolition approved focuses on a 1950’s addition to the Arthur Harris Building built in 1904, with the majority of the historical structure remaining and receiving extensive repairs to its windows, masonry facade, and interior structural wood cross-beams, allowing it to become a new retail space. The restored space will connect to the 19-story, 239-foot tall-tower and its three-story retail anchored podium.
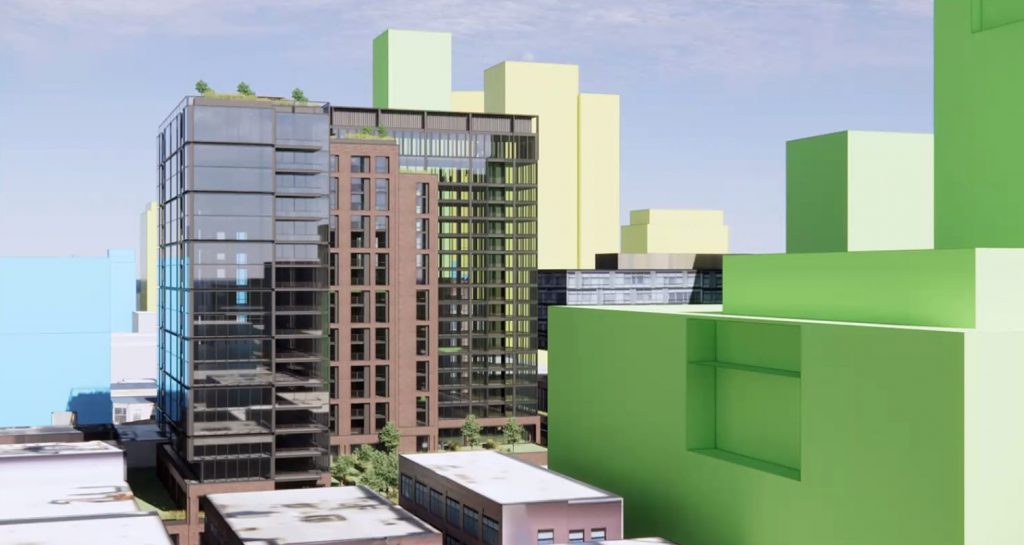
Rendering of 210 N Aberdeen Street by NORR
The lot will hold a pseudo three-section tower containing 414 residential units split into 50 percent one-bedrooms, 30 percent studios, and 20 percent two-bedroom floor plans, of which 83 units will be affordable. The podium will also hold 102 vehicle parking spaces along with the aforementioned retail space and residential lobby on N Aberdeen, with the streetfront on N May Street having the parking garage entrance and a bicycle parking lounge to activate the streetfront.
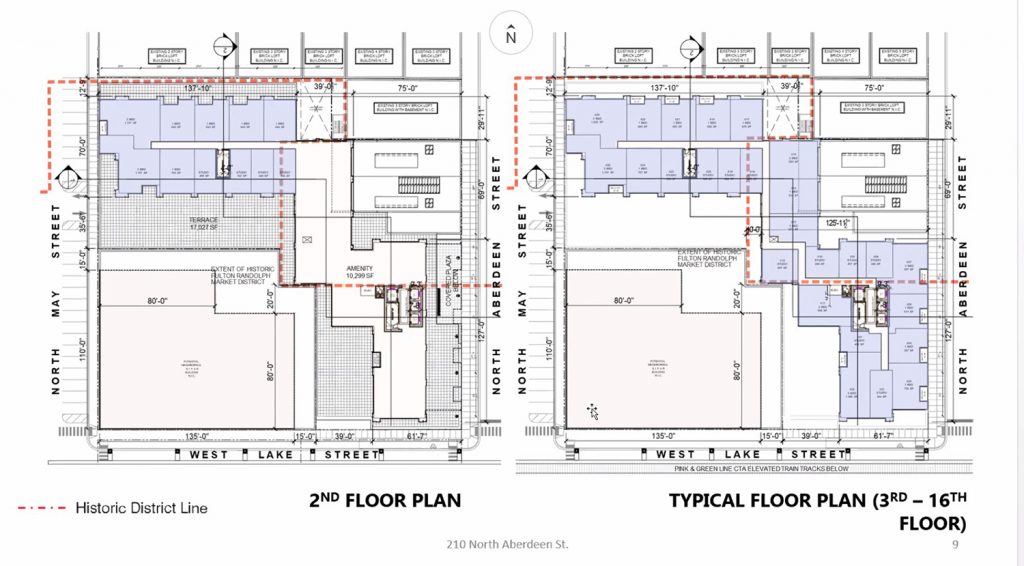
Floor Plans of 210 N Aberdeen Street by NORR
To decrease the impact of the large massing, NORR gave each portion a different industrial style facade to minimize the visual impact on the surrounding area. The eastern tower, which will be parallel to N Aberdeen, will have inset balconies on the ends with a large rooftop deck and penthouse amenity space. The central connector portion will be clad in the same brick as the podium with punched windows, with the adjacent western portion, perpendicular to N May, having a similar glass and metal finish with central inset balconies.
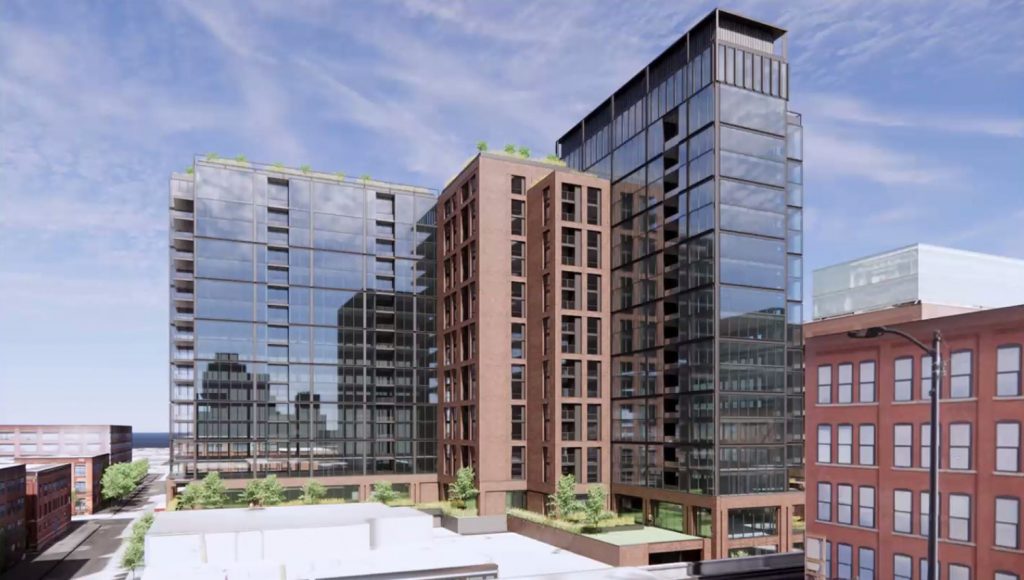
Rendering of 210 N Aberdeen Street by NORR
Future residents will have access to a rooftop pool and various outdoor decks as well as other standard amenities like a full gym and bike repair areas. The approval is one of the last pieces remaining before the anticipated spring 2022 ground breaking of the $140 million project as it has received zoning, plan commission, and city council approval already.
Subscribe to YIMBY’s daily e-mail
Follow YIMBYgram for real-time photo updates
Like YIMBY on Facebook
Follow YIMBY’s Twitter for the latest in YIMBYnews

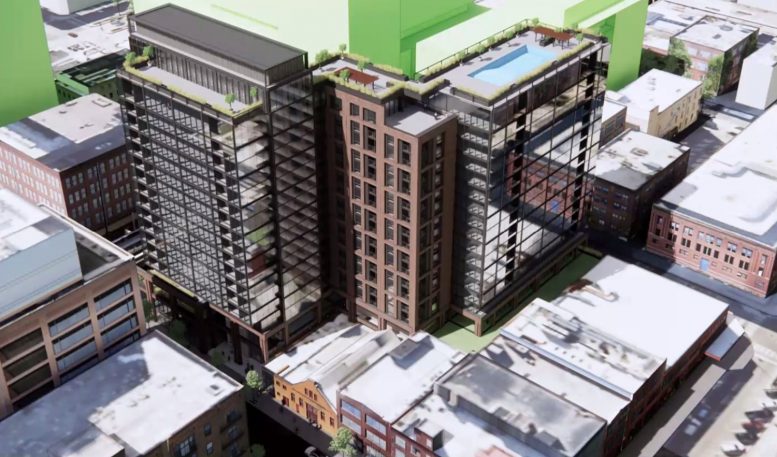
Too much parking for less than ~1000ft from Morgan Station. I do like multi-faced facade though
Agreed. We’re slowly killing our public transit which will result in an increasingly terrible pedestrian/cycling experience in the city. Every time we make it easy to park we make it easy to not improve our non-car transportation.