Updated plans have been revealed for a mixed-use development along 47th Street in New City. The expanded design was recently reviewed by the Committee on Design and builds upon the original RFP submission for the area’s Invest South/West land. Located across five parcels centered on the corner with S Ashland Avenue, the project is being led by developers Celadon Partners and Blackwood Group, LLC with local firm DesignBridge serving as the architects.
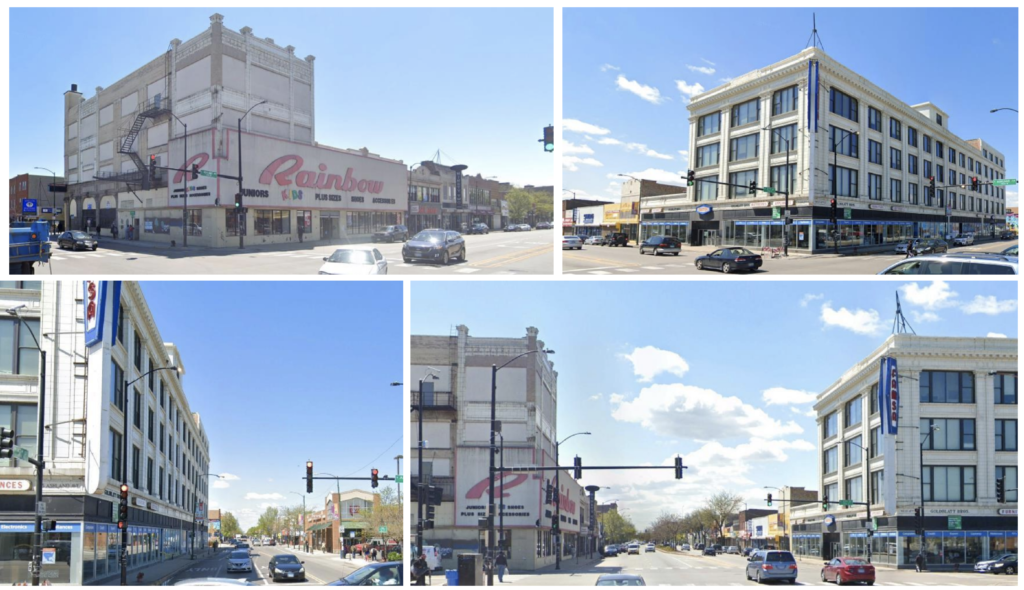
Images of existing buildings by DesignBridge
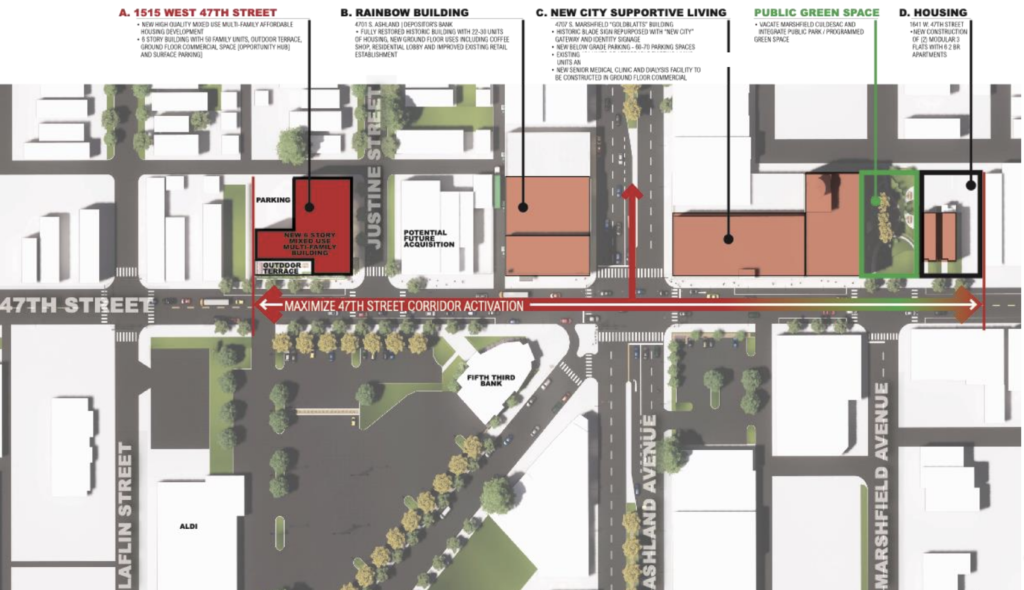
Site plan of United Yards by DesignBridge
Dubbed ‘United Yards’ the winning proposal was selected in August of 2021 and has since grown from its original budget of roughly $51 million to $60 million currently. Although it beat out competitors like Back Of The Yards Works, which were the community favorite to win, they have partnered up with them to help guide the final proposal forward. That proposal will be comprised of three to four new structures and the restoration and renovation of further two:
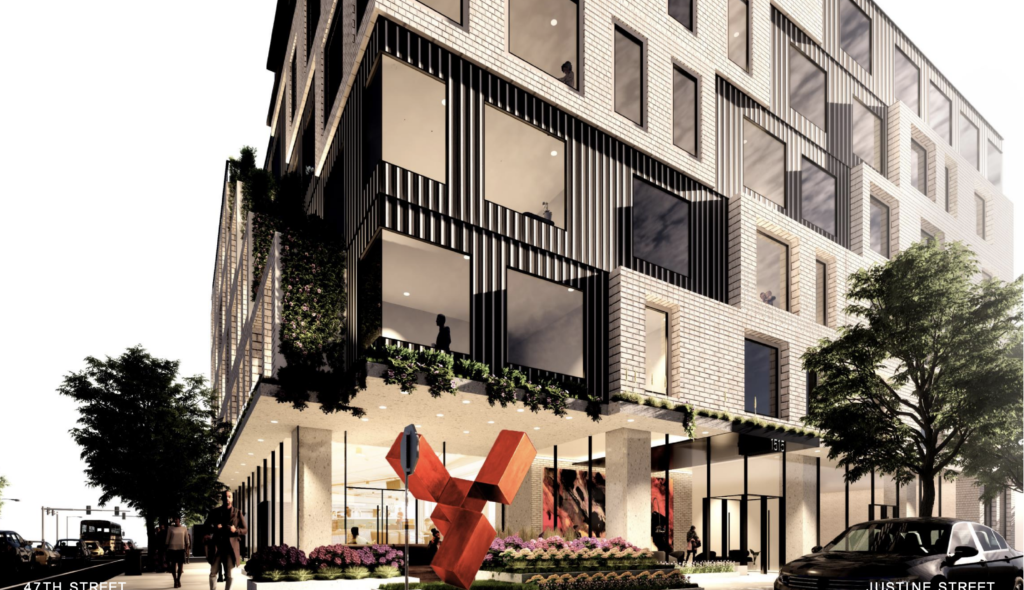
Rendering of corner of 1515 W 47th Street by Designbridge
1515 W 47th Street
The furthest east parcel is a 123 foot by 120 foot city-owned lot that will hold the landmark building of the development. On it will rise a six-story structure with 50 residential units split into 28 one-, 12 two-, and 10 three-bedroom apartments, on the ground floor residents will have access to 19 vehicle parking spaces, and a large commercial space called the Opportunity Hub which is being further developed. The main features of the design will be staggered terraces, a top-floor roof deck, plenty of greenery, and a masonry and corrugated panel facade.
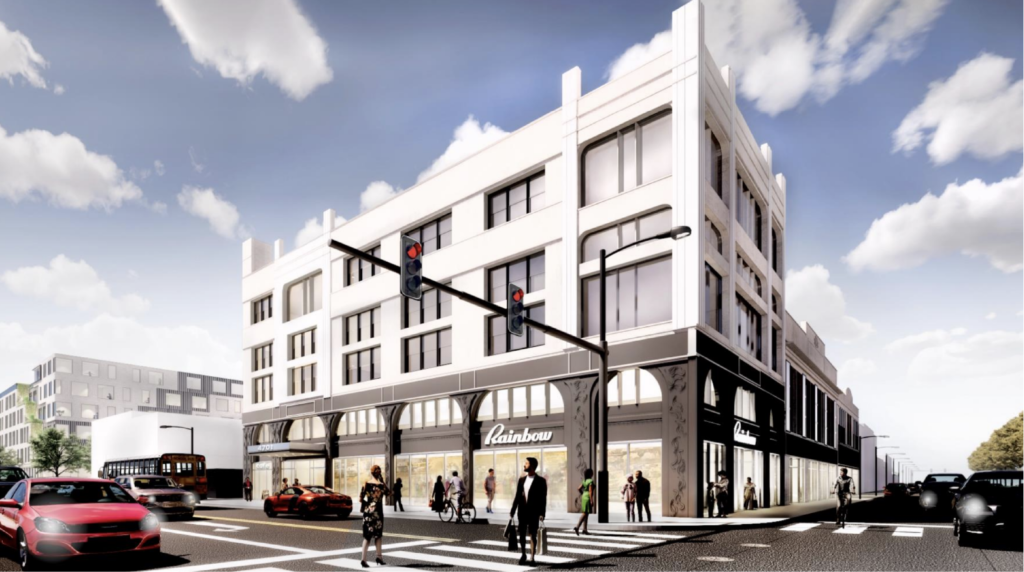
Rendering of 4701 S Ashland Avenue by Designbridge
4701 S Ashland Avenue
Further west on the main corner is the existing Depositor’s Bank Building most commonly known for its large Rainbow clothing store on the first floor. The roughly 40,000-square-foot structure built in 1912 would be restored with its original facade including re-opening the upper floor windows. This would allow for 30 new senior housing units along with a new front for Rainbow, and a coffee shop from the Back Of The Yards Works proposal.
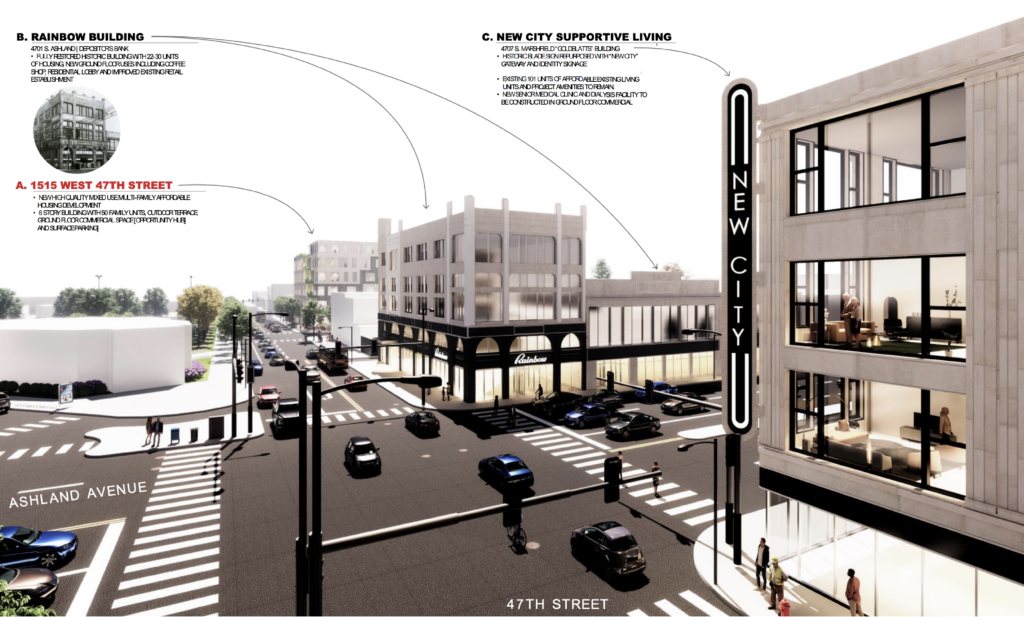
Rendering of 4707 S Marshfield Avenue by DesignBridge
4707 S Marshfield Avenue
Across the street is the former Goldblatts department store building built in 1915 and designed by prominent Chicago Architect Alfred S, Alschuler. Currently it holds over 100 assisted living units which were completed in 2014 as part of a $33 million rehab by the same developers, all of which will remain. However a new senior medical clinic, dialysis facility, and blade sign for the new project will be added.
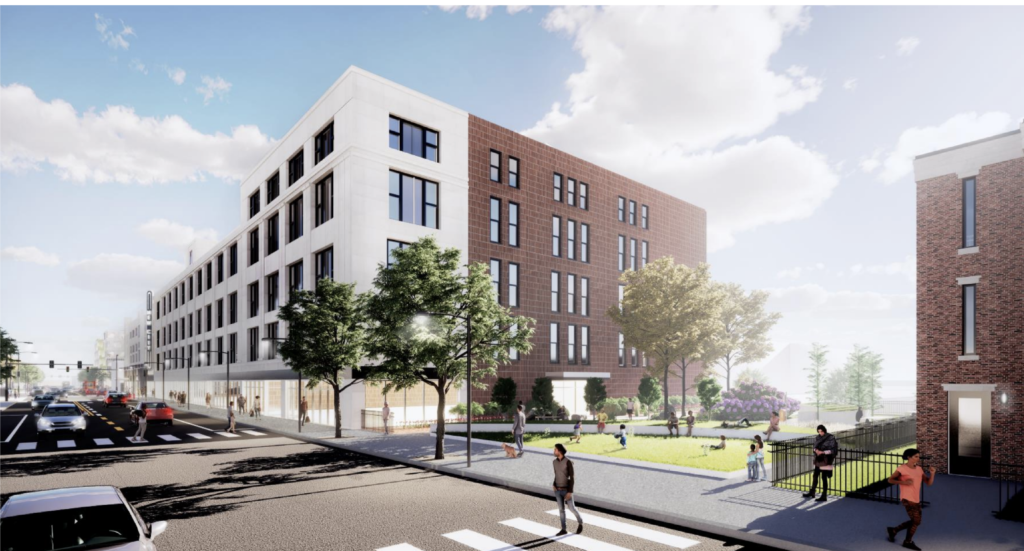
Rendering of closed S Marshfield Avenue by DesignBridge
S Marshfield Avenue and 1641 W 47th Street
One of the last two lots would be the cul-de-sac portion of Marshfield; the developers plan to close this small section of road and convert it into a small park with space for community activities. Adjacent to that is a parking lot that is scheduled to receive two prefabricated three-flats which have been built but yet to be placed, although the developers are looking into rotating the homes as to allow for a small commercial building to fit fronting 47th Street.
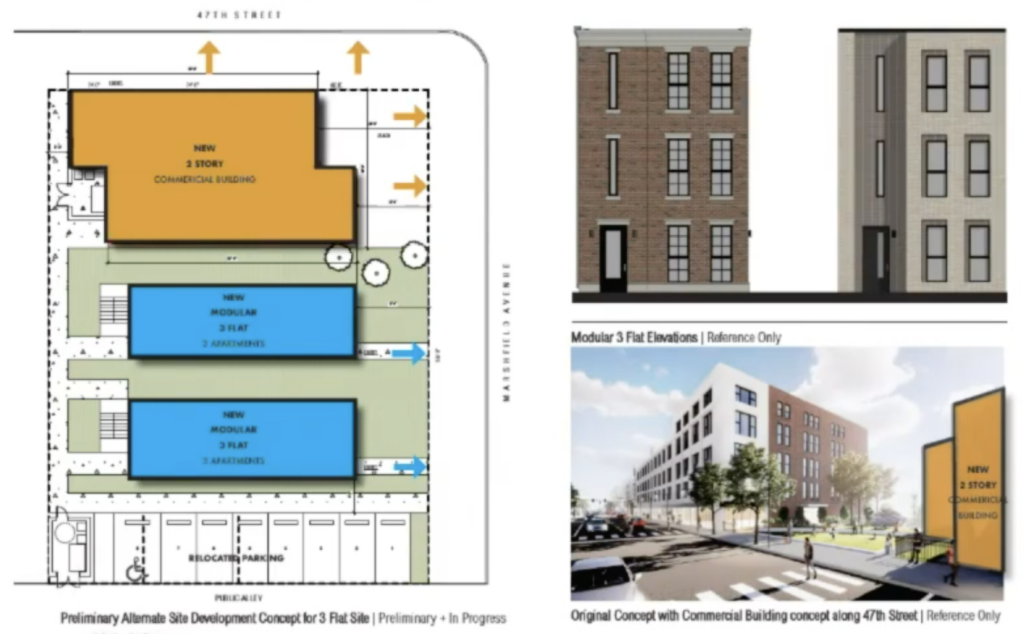
View of two 1641 W 47th Street three-flats with concept of retail space by DesignBridge
Although much of the interior plans are still a work in progress, members of the committee praised the project’s ambition and design while expressing the desire for a bit more outdoor space. The developer also mentioned they are working with the city to even further expand the scope of the project to provide more amenities, although at the moment no more details could be made public. Further approval will be required and no timeline for completion has been announced.
Subscribe to YIMBY’s daily e-mail
Follow YIMBYgram for real-time photo updates
Like YIMBY on Facebook
Follow YIMBY’s Twitter for the latest in YIMBYnews

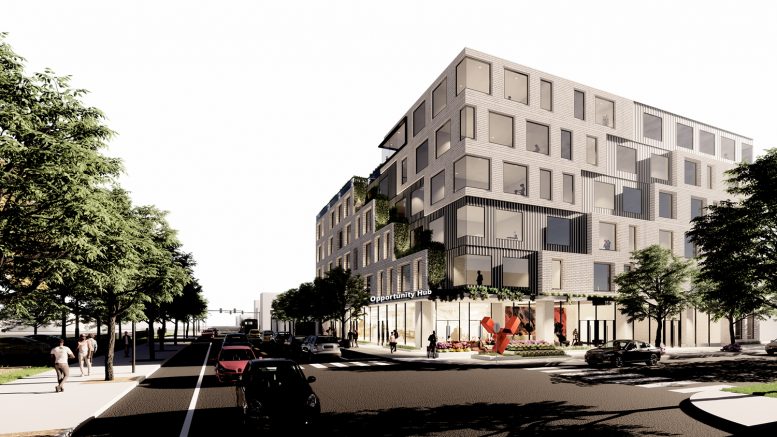
Leaving that parking lot on 47th is a shame. How about filling that space with more housing or any active use? That’s a great location for something like the 10-story midrise being built in Bronzeville to anchor this development and add some diversity of scale for a sense of reaching a destination. This city lacks that mindset outside of downtown. This is ‘New Urbanism’ at its finest here.
That lot looks like it belongs to Walgreens, and I suspect it would cost a lot of cash and political capital to obtain the lot from them. Enough to sink the entire project. I think this is re-urbanism as it deals with reality, where the perfect does not become the enemy of the good.
Agreed. Comprehensive planning implementation is still a long way off. Such is life when the form *and* function of a city are dictated by an inwards-looking commercial class that prioritizes the rate of return over the quality of the urban fabric shaped by their business schemes.
Where in all this planning is the new library Back of the Yards was promised?