Coming in at ninth place in Chicago YIMBY’s year-end countdown is 900 Randolph in the Fulton Market District. The mixed-use tower marks what is the first of many coming skyscrapers in the neighborhood that will redefine the city skyline and largely expand it west, the structure itself will top out at 495 feet tall, far above anything surrounding it. Developer Related Midwest selected the acclaimed New York-based firm Morris Adjmi Architects for the industrial-style building directly north of famed restaurant row.
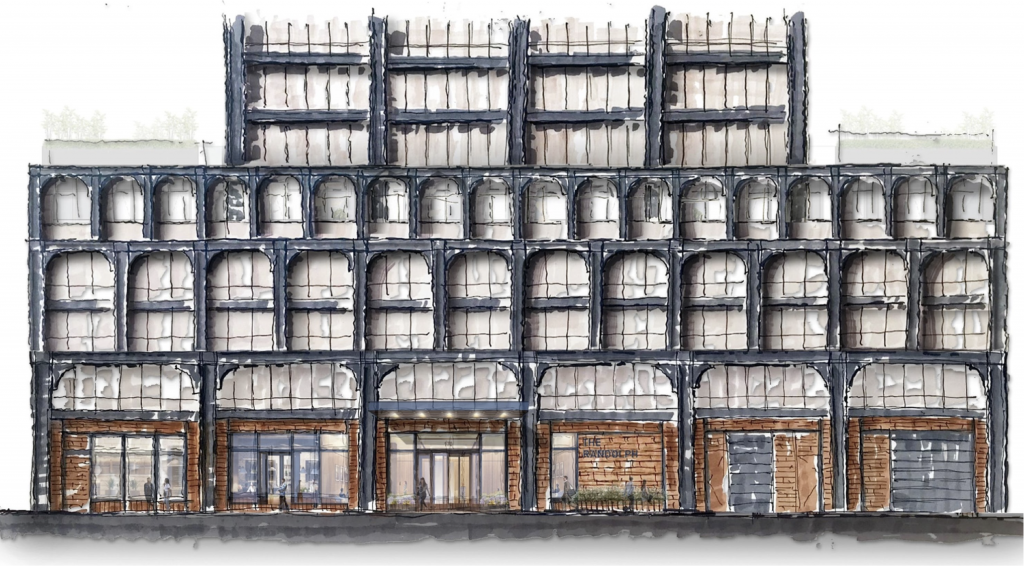
Conceptual sketch of 900 Randolph by Morris Adjmi Architects
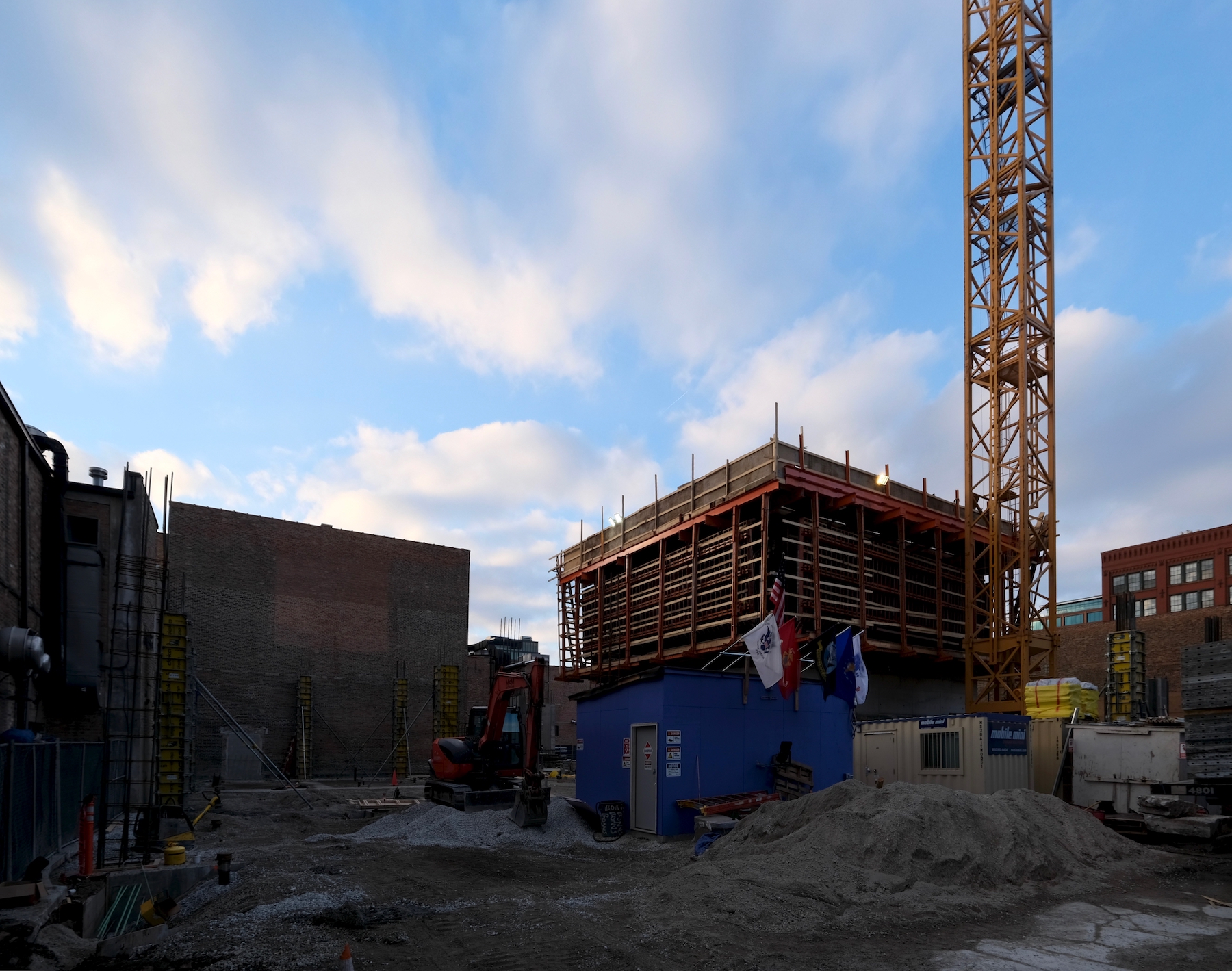
900 W Randolph Street. Photo by Jack Crawford
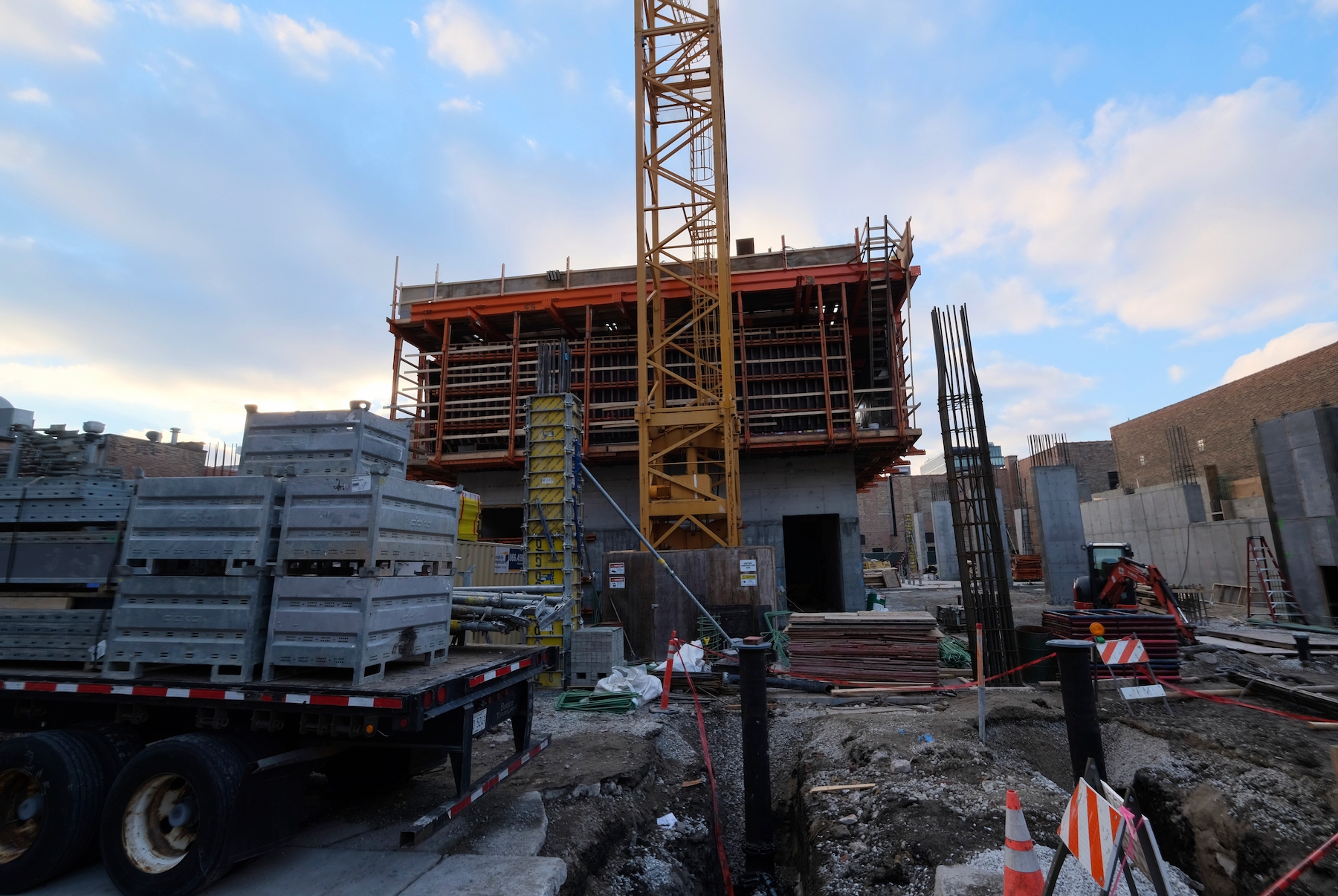
900 W Randolph Street. Photo by Jack Crawford
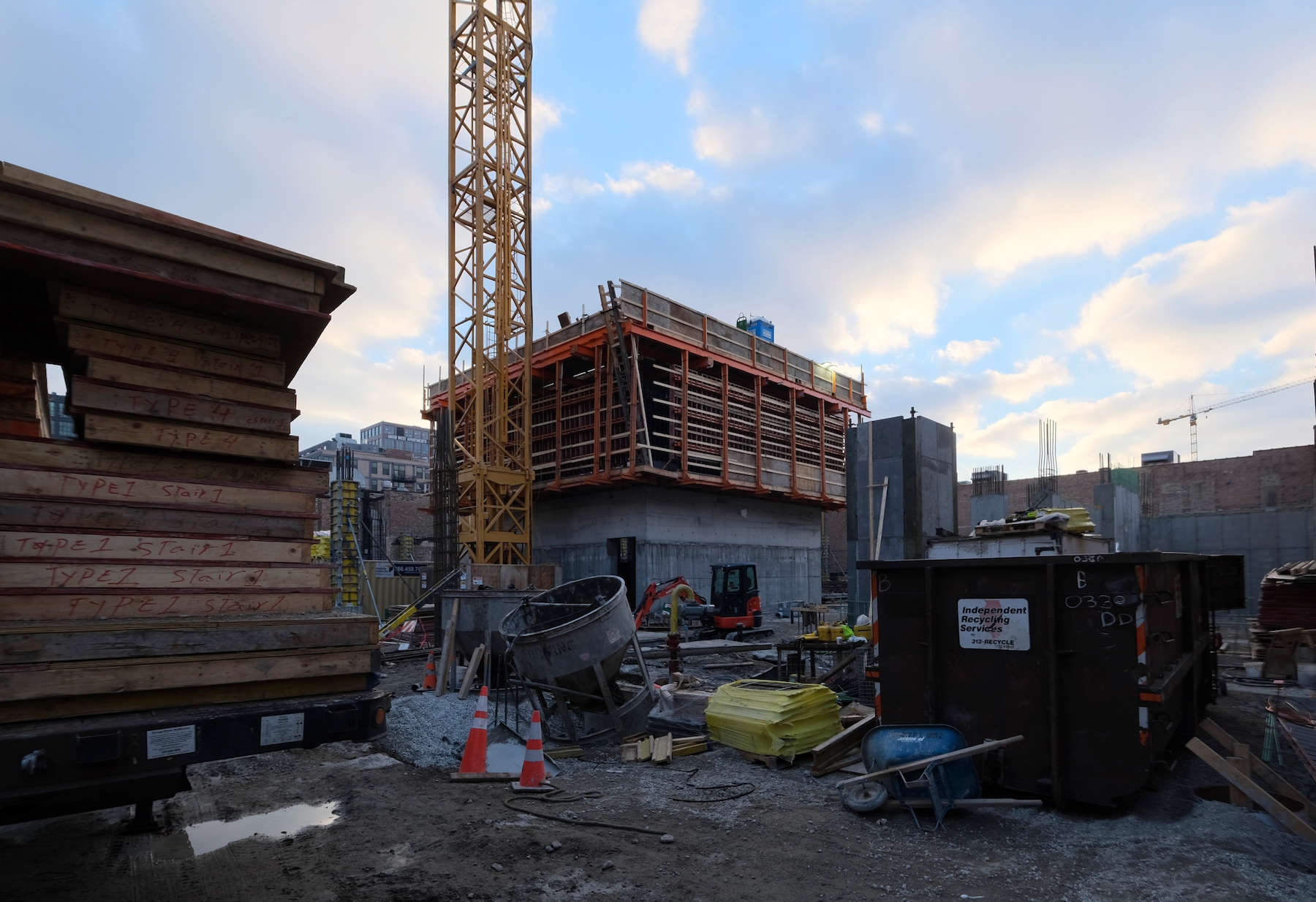
900 W Randolph Street. Photo by Jack Crawford
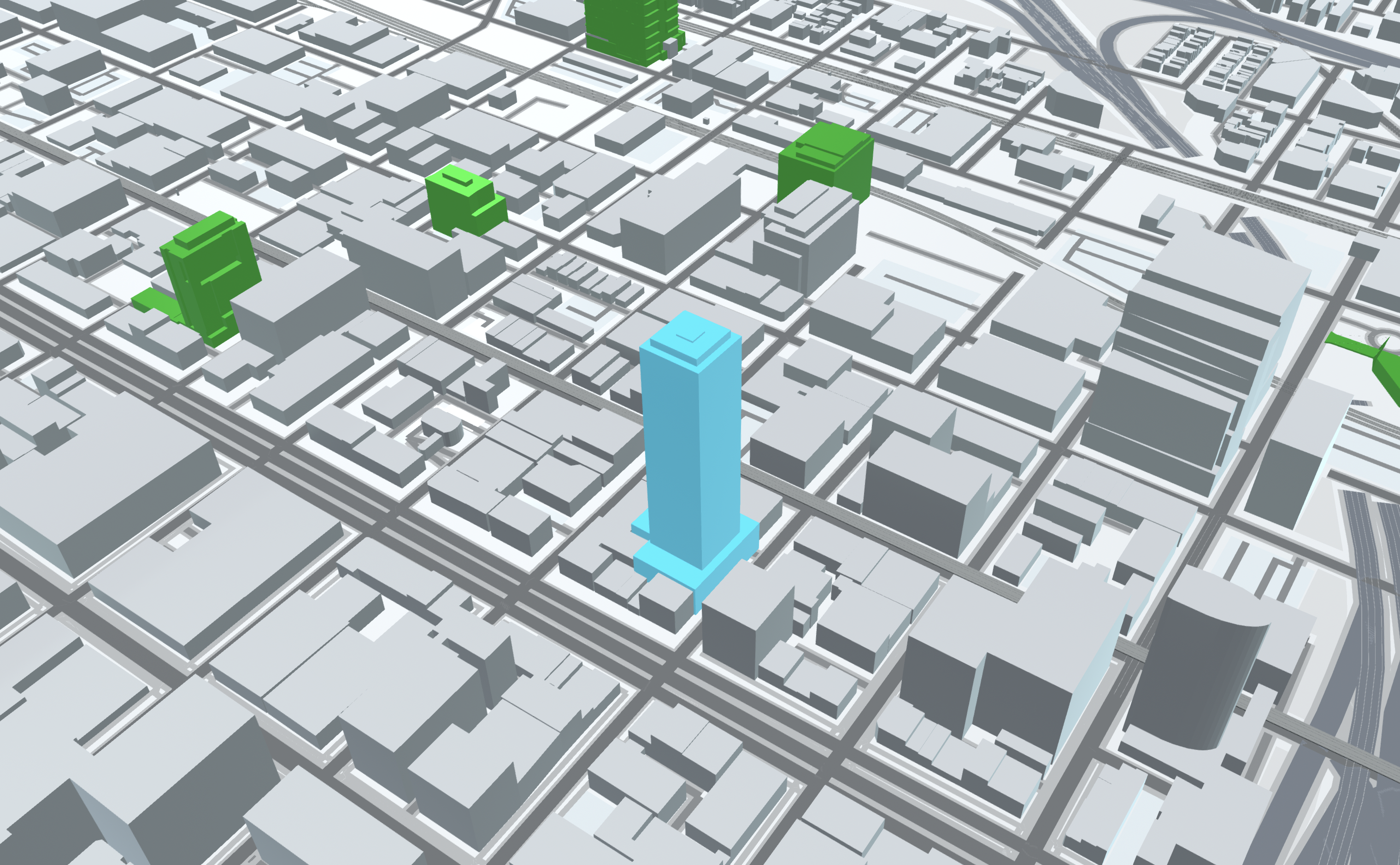
900 W Randolph Street (blue). Model by Jack Crawford
Rising 43 stories in height, the new tower with a dark-colored aluminum clad design, features welded facets and arched corners along with an activated podium and plenty of glass all around. Behind the streetfront will be a 75-vehicle parking garage set adjacent to a double height lobby and retail space with units above facing N Peoria Street, as 164 N Peoria Street will be the project’s final name.
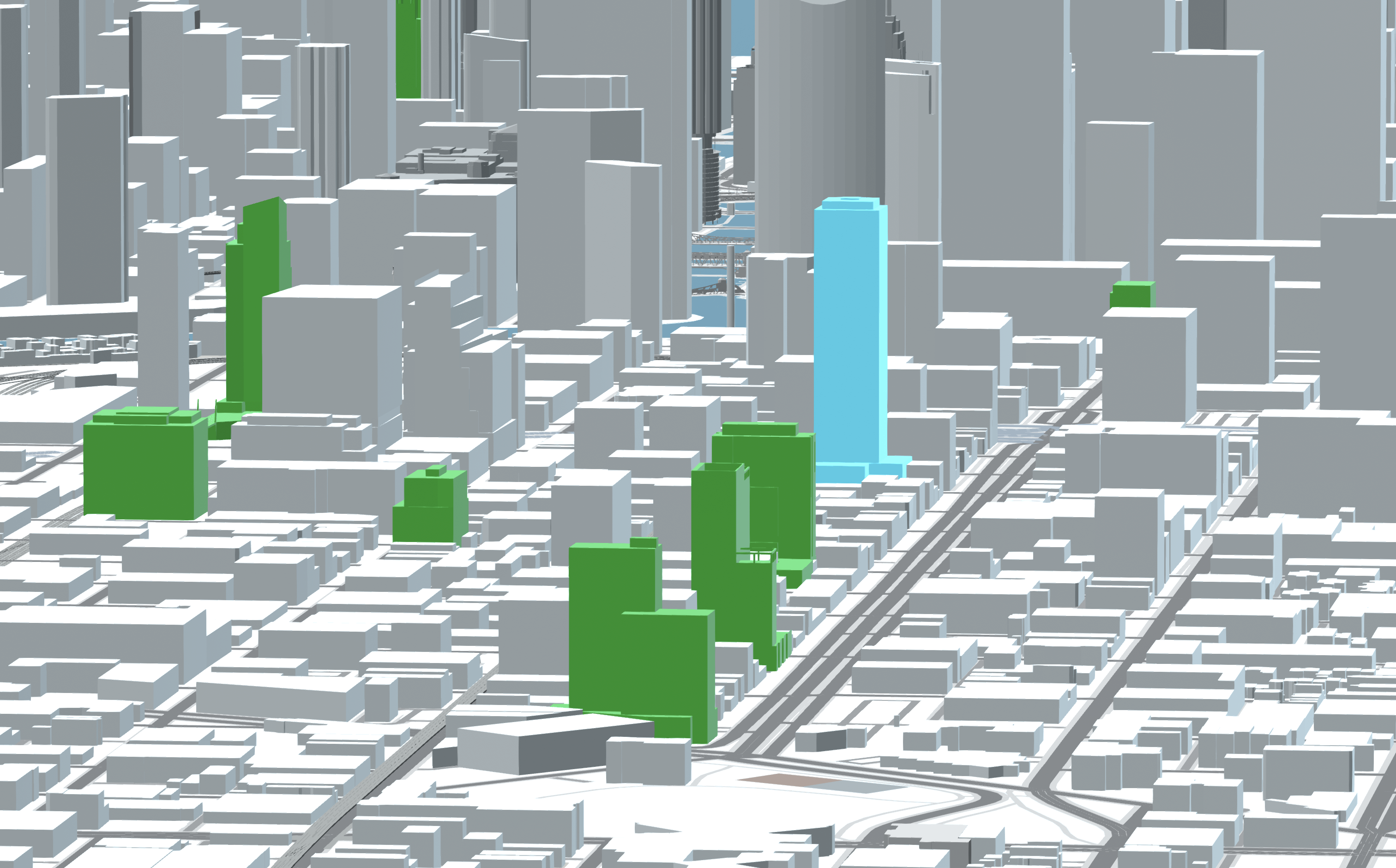
900 W Randolph Street (blue). Model by Jack Crawford
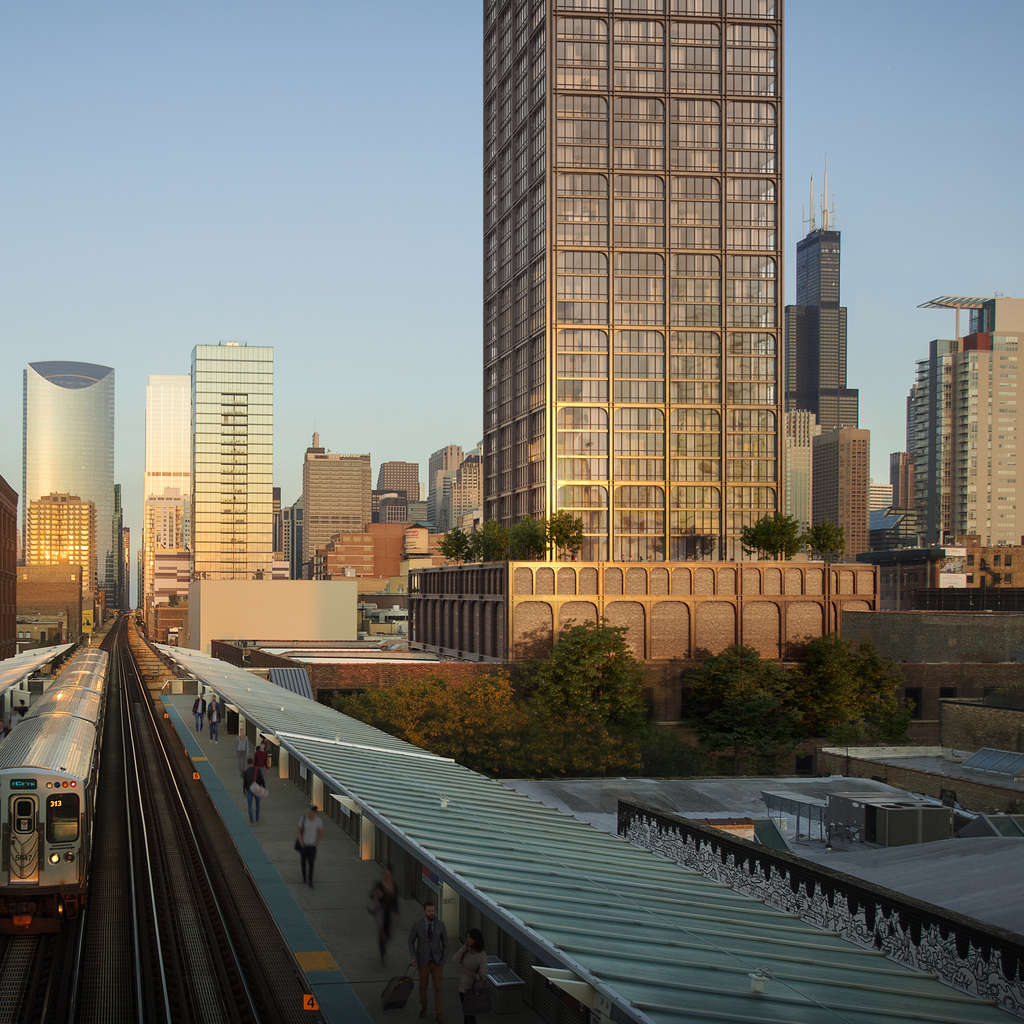
900 Randolph (164 N Peoria Street). Rendering via Related Midwest
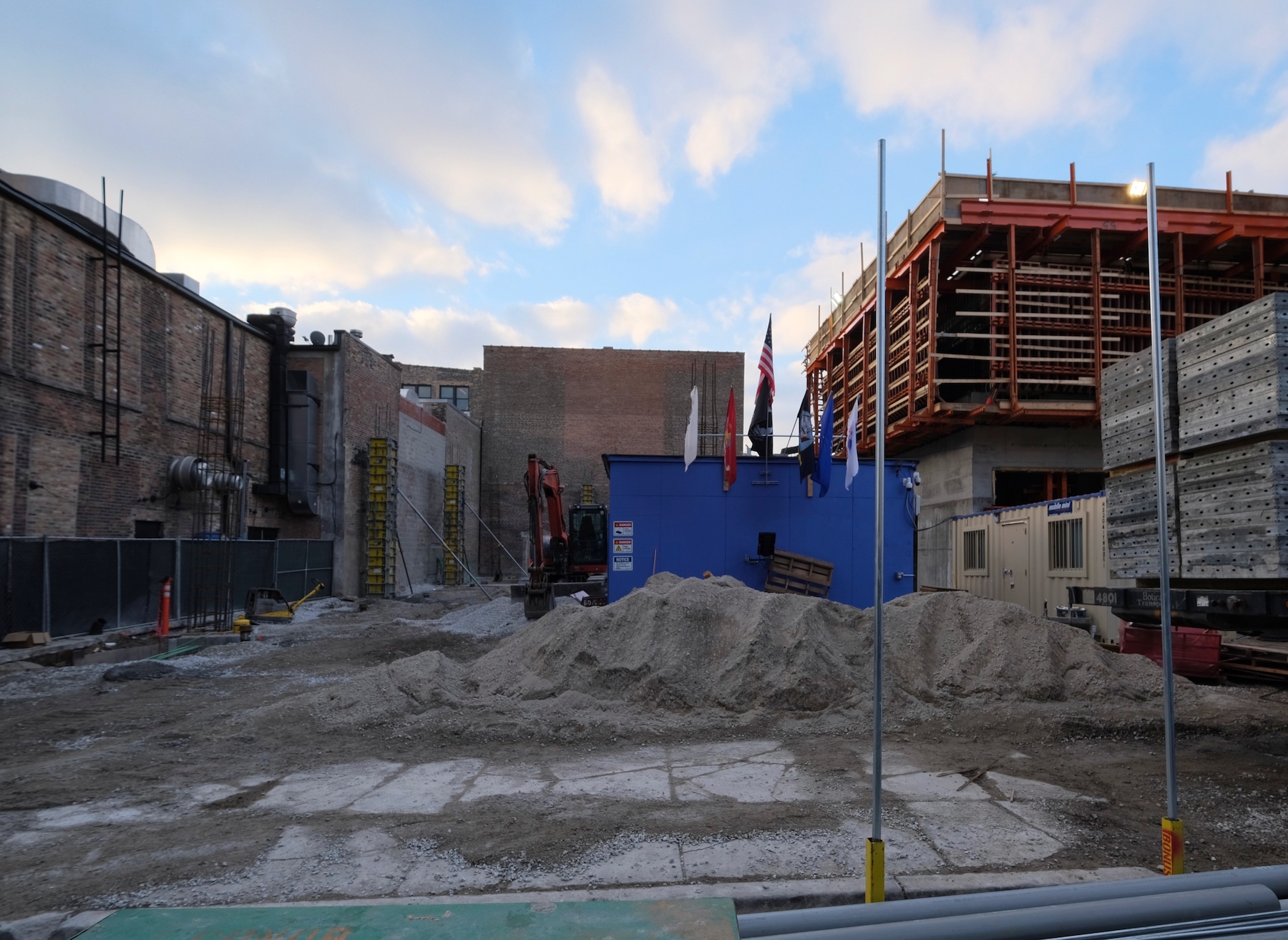
900 W Randolph Street. Photo by Jack Crawford
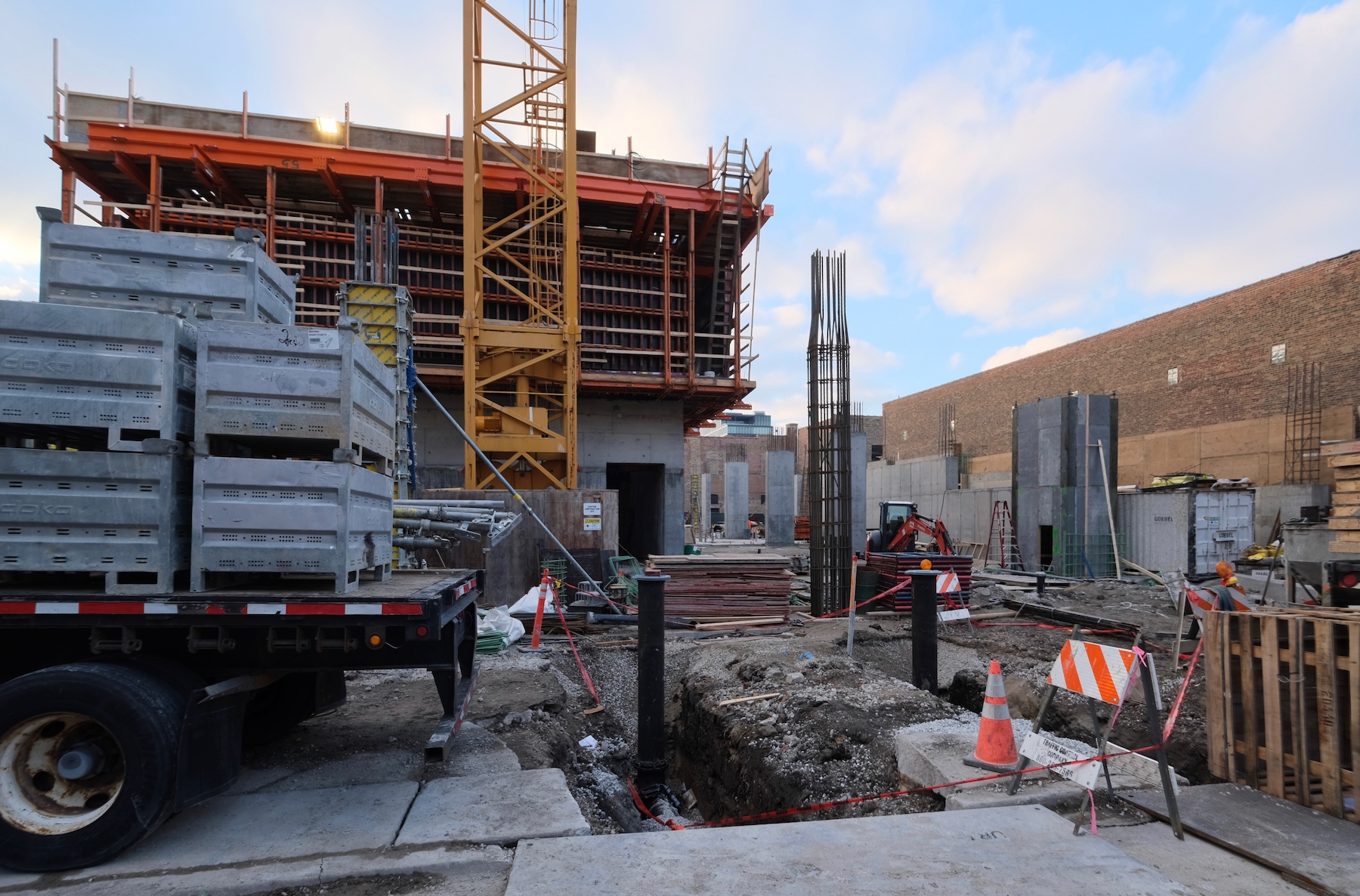
900 W Randolph Street. Photo by Jack Crawford
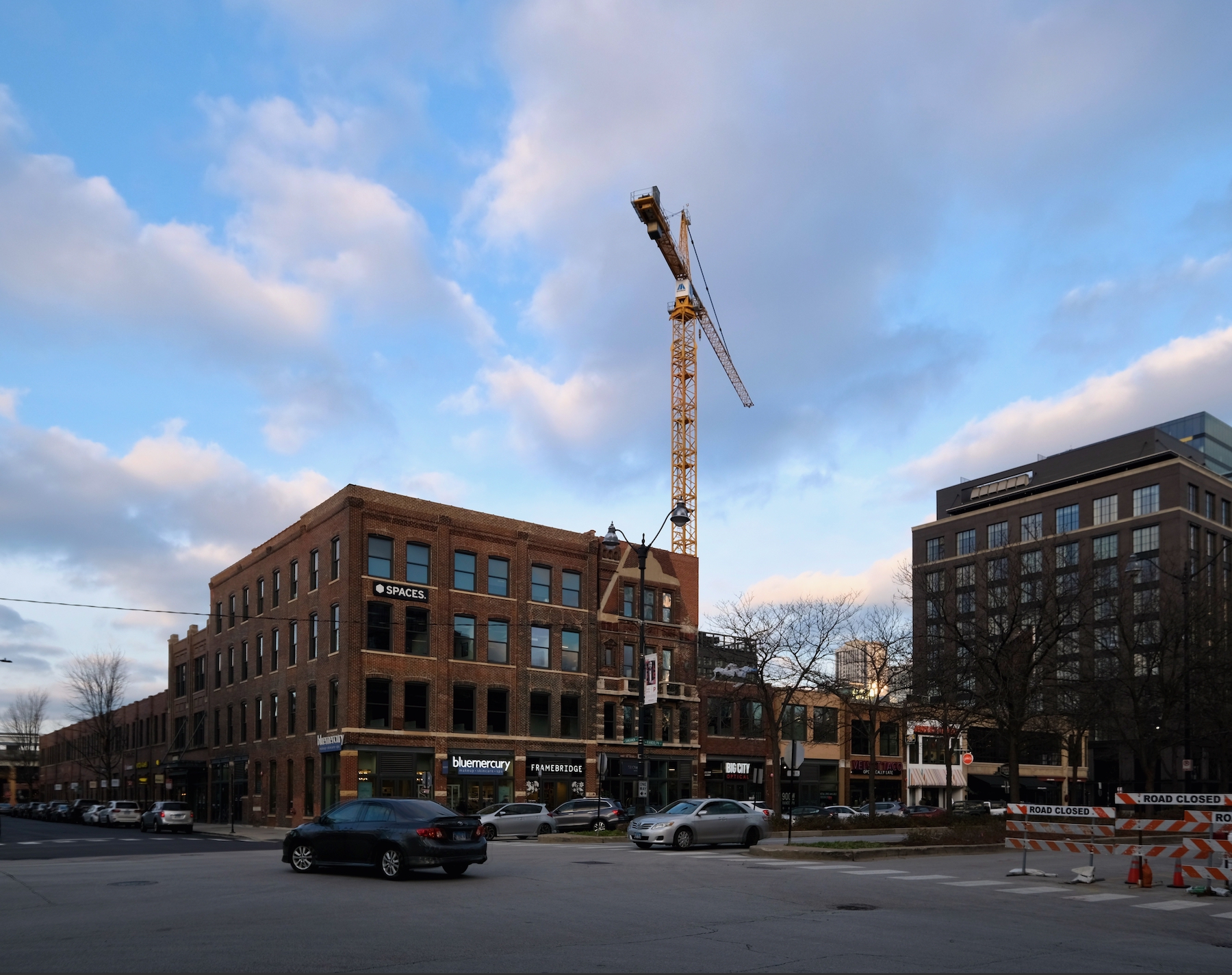
900 W Randolph Street. Photo by Jack Crawford
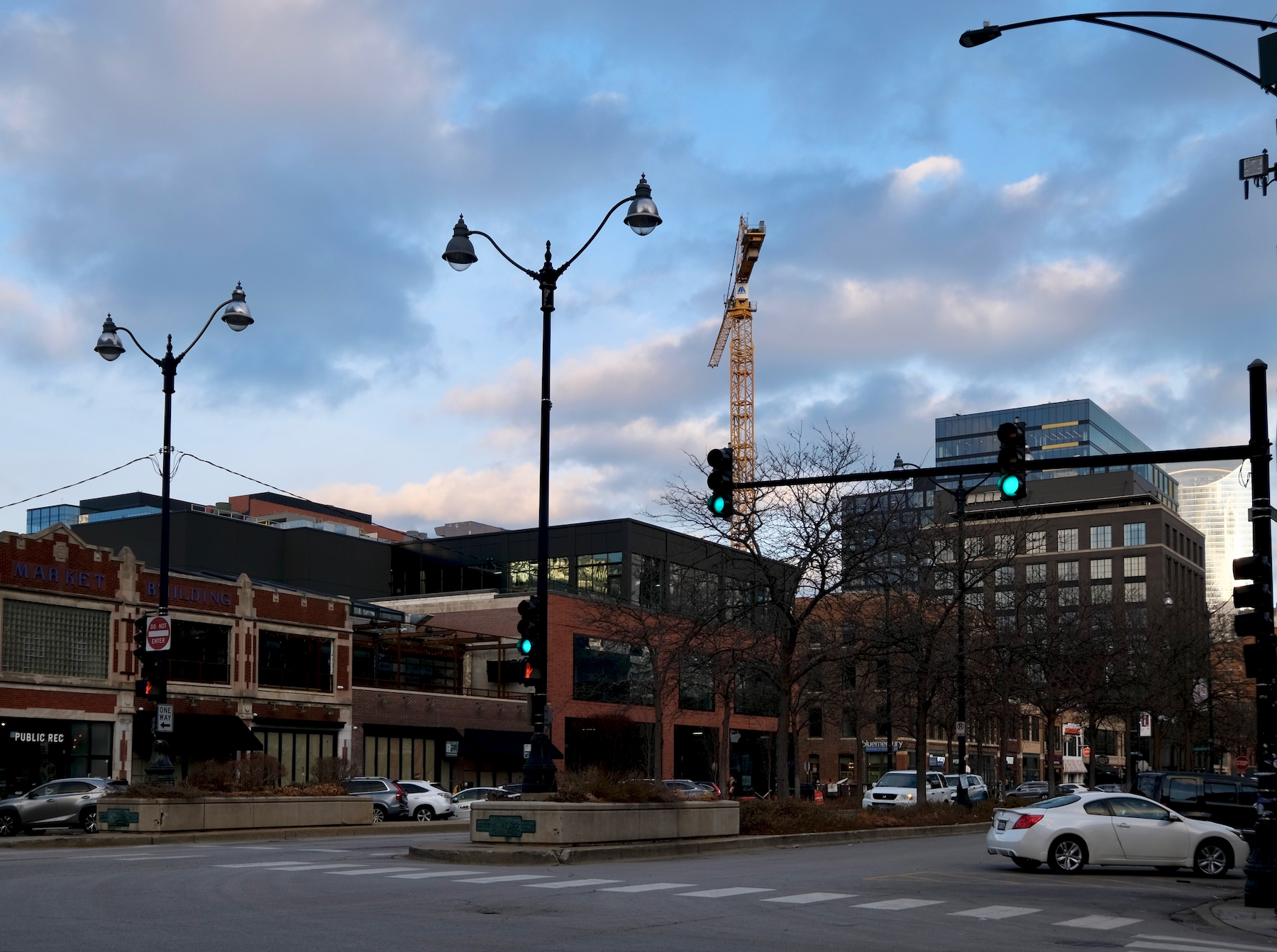
900 W Randolph Street. Photo by Jack Crawford
Above the podium which matches the massing of the adjacent structures, will rise a slim square tower holding 300 residential units. The 547,000-square-foot design will deliver one- and three-bedroom units of which 20 percent, or 60 units, will be affordable under the city’s requirements. Although no formal amenities package has been revealed, residents will have access to outdoor decks and plenty of public transit options nearby.
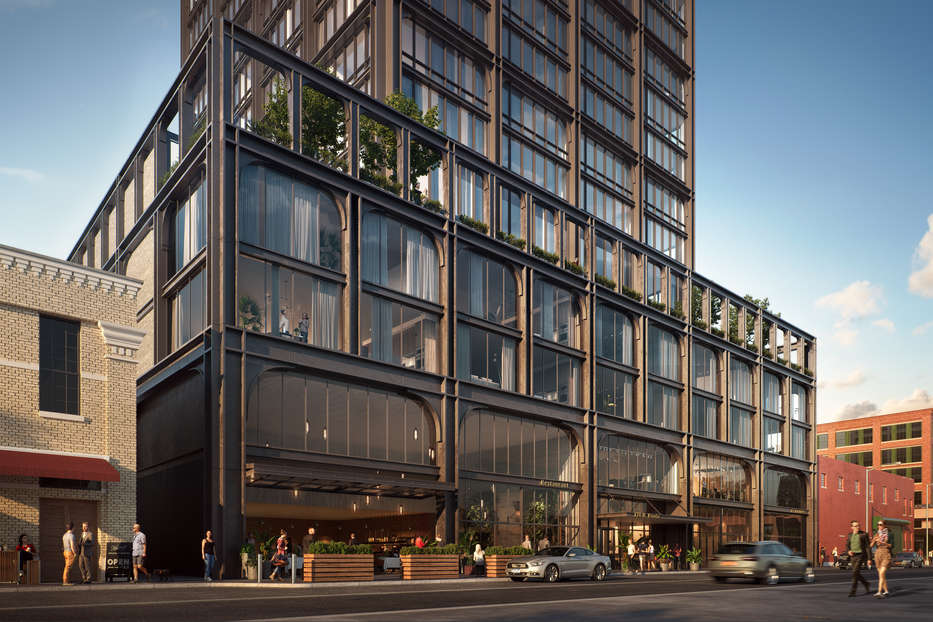
900 Randolph (164 N Peoria Street). Rendering via Related Midwest
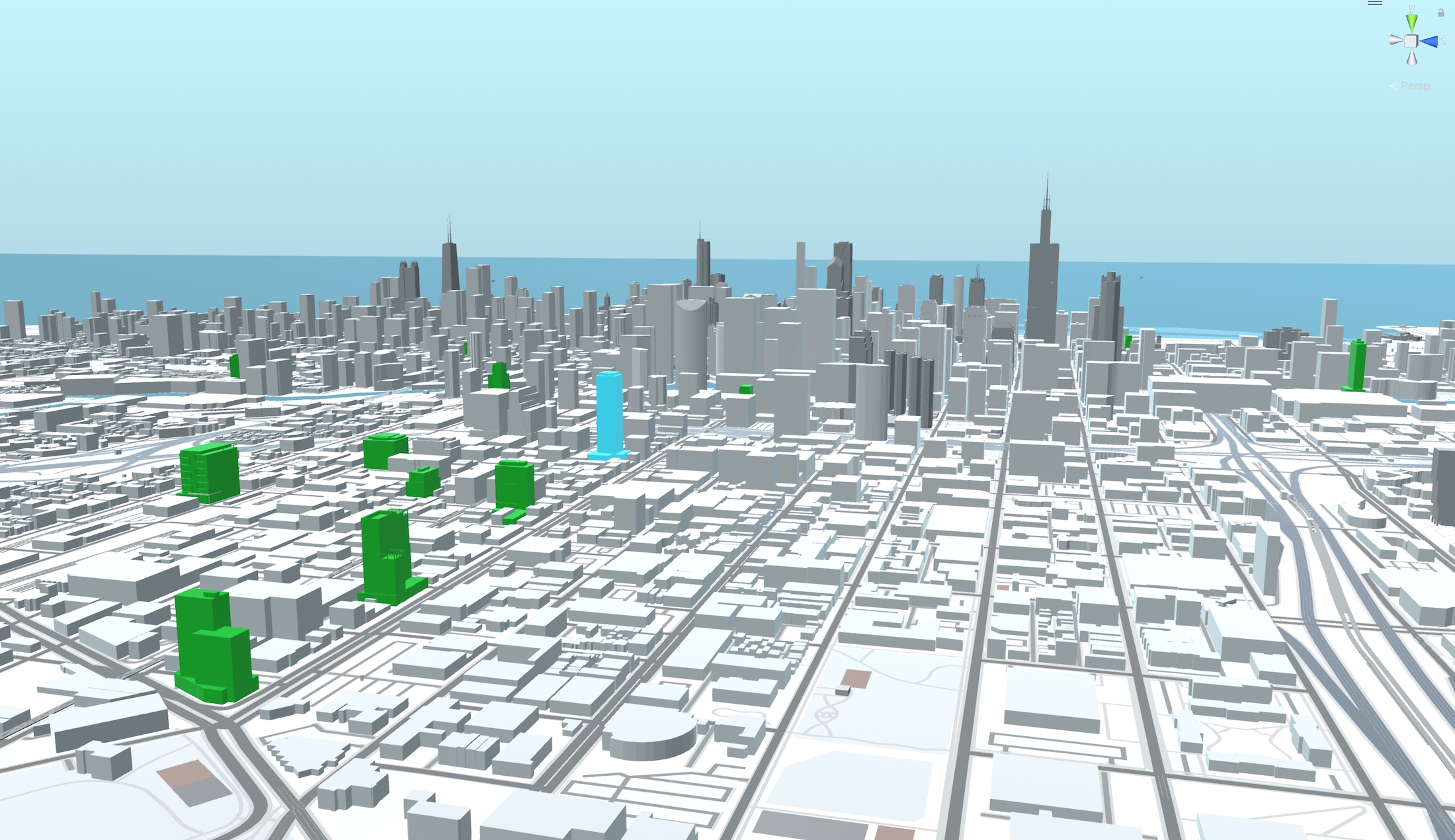
900 W Randolph Street (blue). Model by Jack Crawford
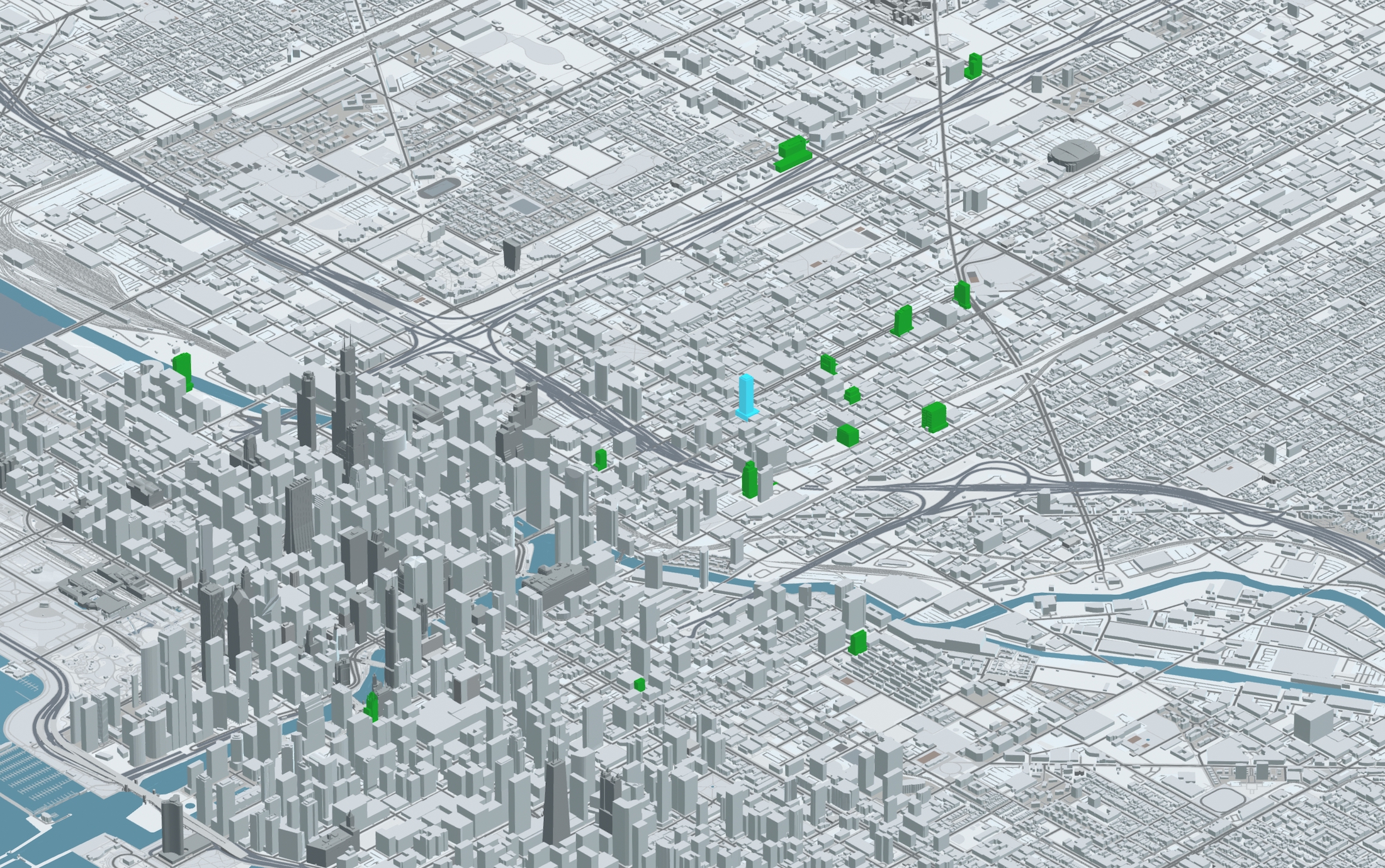
900 W Randolph Street (blue). Model by Jack Crawford
Construction is moving forward at full speed with the tower crane recently assembled on site to begin its climb. LR Contracting Company is serving as the general contractor with Stantec as the architect of record. The $200 million project is projected to be completed in 2023, however the Morris Adjmi Architects website has a completion date listed as 2024.
Subscribe to YIMBY’s daily e-mail
Follow YIMBYgram for real-time photo updates
Like YIMBY on Facebook
Follow YIMBY’s Twitter for the latest in YIMBYnews

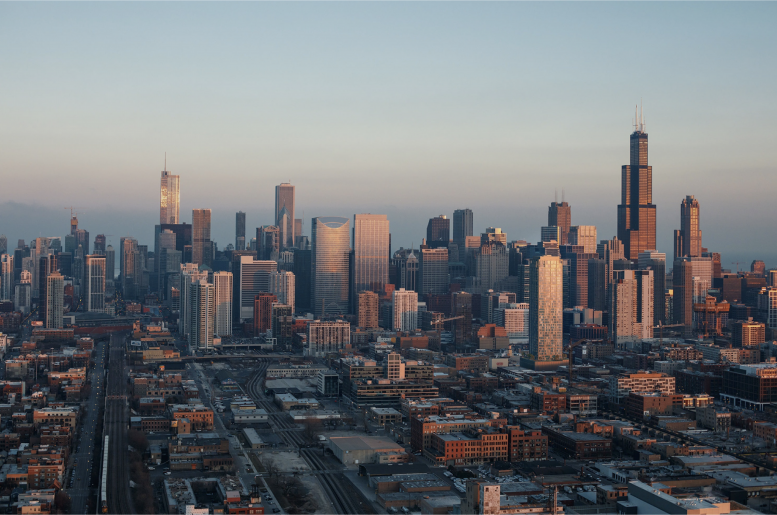
I love your model of the city! What did you use to make it? Rhino??
Thanks so much Harrison B! I’ve been using Sketchup to make the individual building models, and have been using Unity to consolidate everything and add textures/lighting
Damn that model is amazing. One of my favored developments this cycle. Strong balance of good density, low parking ratio, and nice street frontage.